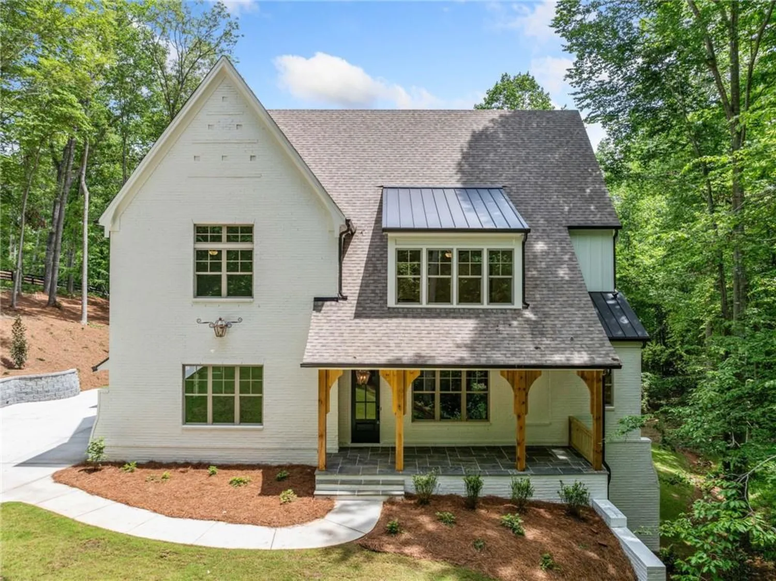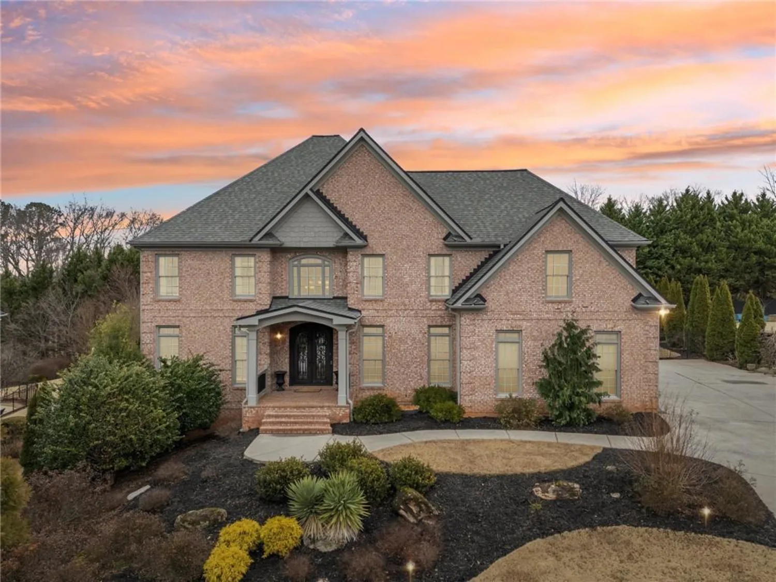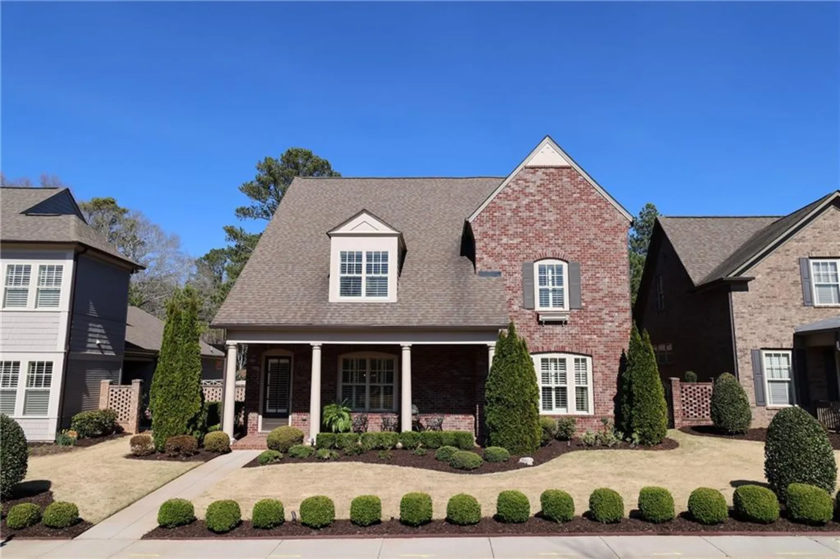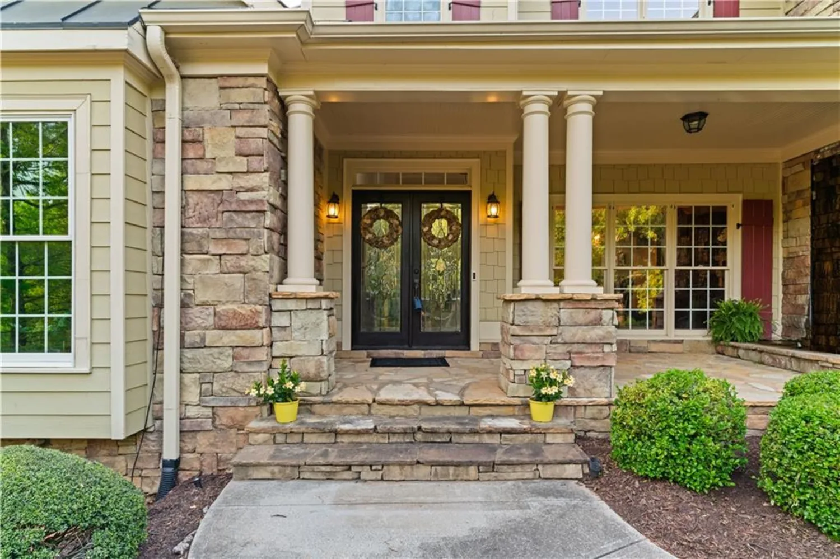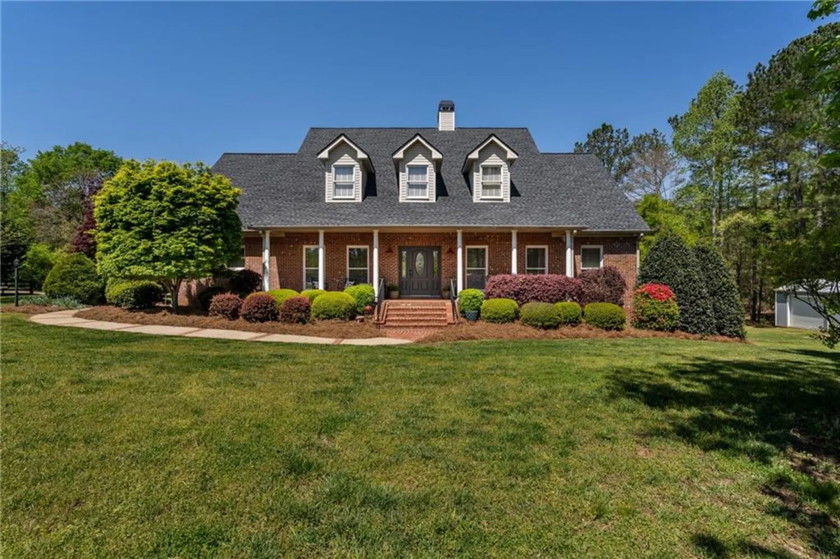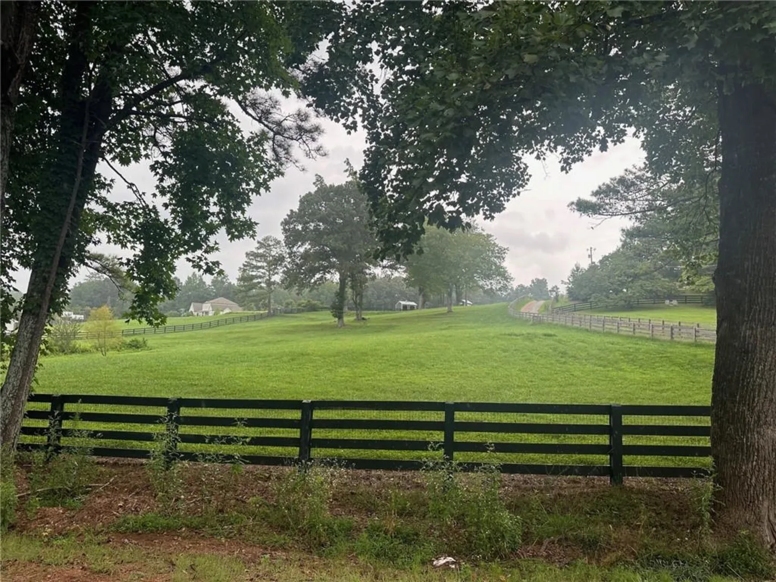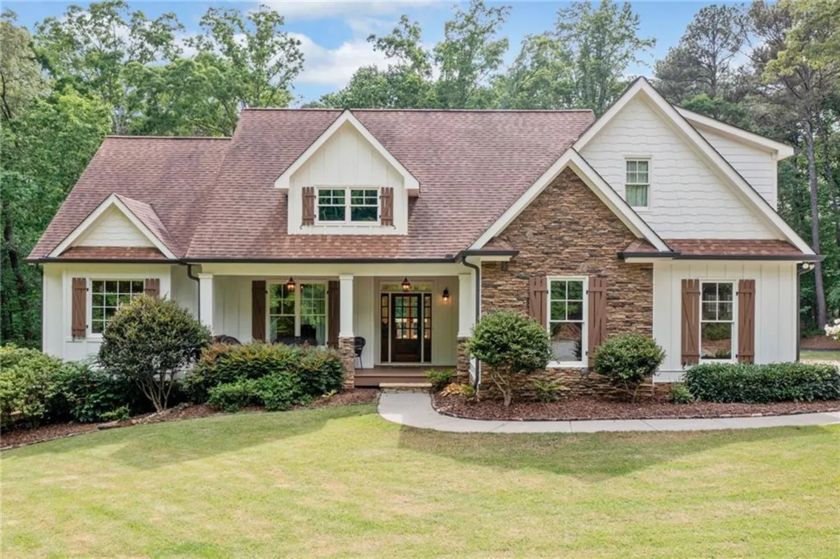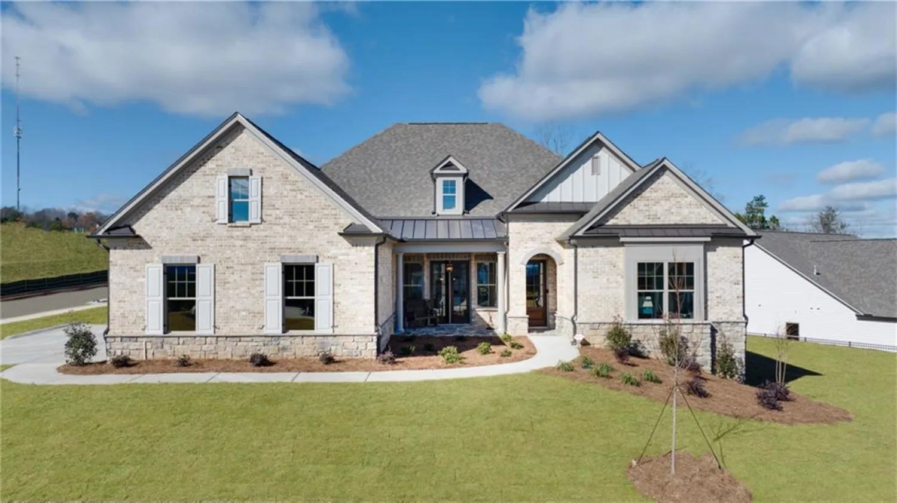107 equest driveCanton, GA 30115
107 equest driveCanton, GA 30115
Description
This immaculate 5-bedroom, 5-bathroom home, with an optional 6th bedroom in the finished terrace level, offers over 5,600 finished square feet of thoughtfully designed living space, situated on a level and cleared, almost 1-acre lot with a manicured lawn, professional landscaping, and a spacious backyard. Built in 2019, the home showcases timeless curb appeal with a 3-sided brick exterior, a welcoming front porch, and a warm, inviting interior that exudes comfort and style. Inside, you'll find an open yet traditional floorplan featuring a formal study and a formal dining room on the main level, along with a convenient guest bedroom. The heart of the home is the stunning, spacious kitchen, complete with an oversized island, gleaming stone countertops, a large walk-in pantry, and views into the expansive fireside keeping room, which is bathed in natural light from the floor-to-ceiling windows. The large owner's suite is a private retreat, featuring an elegant bath with dual vanities, a soaking tub, a separate shower, and a generous walk-in closet. Upstairs, there are three additional bedrooms, two bathrooms, and a versatile living area that offers extra space for relaxation or play. The finished terrace level provides a large flex room/game room, an optional 6th bedroom, a full bathroom, an exterior entry and foyer, and an impressive home theater for movie nights and entertaining. Further highlights include a 50-foot conservation buffer for added privacy and a flat, usable backyard, perfect for family fun or future pool. Zoned for the highly sought-after Creekview High School district, this home is just 7 minutes from Publix, 7 Acre BarnGrill, and Scottsdale Farms, offering the perfect blend of peaceful suburban living and convenient access to everyday amenities.
Property Details for 107 Equest Drive
- Subdivision ComplexThe Estates at Equest
- Architectural StyleCraftsman, Farmhouse, Traditional
- ExteriorPrivate Yard, Rain Gutters
- Num Of Garage Spaces3
- Num Of Parking Spaces3
- Parking FeaturesGarage, Attached
- Property AttachedNo
- Waterfront FeaturesNone
LISTING UPDATED:
- StatusActive
- MLS #7590375
- Days on Site0
- Taxes$8,434 / year
- HOA Fees$1,000 / year
- MLS TypeResidential
- Year Built2019
- Lot Size0.93 Acres
- CountryCherokee - GA
LISTING UPDATED:
- StatusActive
- MLS #7590375
- Days on Site0
- Taxes$8,434 / year
- HOA Fees$1,000 / year
- MLS TypeResidential
- Year Built2019
- Lot Size0.93 Acres
- CountryCherokee - GA
Building Information for 107 Equest Drive
- StoriesTwo
- Year Built2019
- Lot Size0.9300 Acres
Payment Calculator
Term
Interest
Home Price
Down Payment
The Payment Calculator is for illustrative purposes only. Read More
Property Information for 107 Equest Drive
Summary
Location and General Information
- Community Features: Homeowners Assoc, Other, Street Lights
- Directions: Follow GA-400 N to Windward Pkwy in Alpharetta. Take exit 11 from GA-400 N. Continue on Windward Pkwy. Take Cogburn Rd, to Hopewell Rd, take roundabout to Birmingham Rd to Right onto Birmingham Hwy and then Left onto New Bull Pen Rd/Union Hill Rd, Right onto Old Lathemtown Rd, Right onto Arbor Hill Rd, Left onto Pat Rich Dr, and then Left onto Equest Drive.
- View: Neighborhood, Rural
- Coordinates: 34.216514,-84.33172
School Information
- Elementary School: Avery
- Middle School: Creekland - Cherokee
- High School: Creekview
Taxes and HOA Information
- Tax Year: 2024
- Association Fee Includes: Reserve Fund
- Tax Legal Description: 28 THE ESTATES @ EQUEST PH 1
- Tax Lot: 28
Virtual Tour
Parking
- Open Parking: No
Interior and Exterior Features
Interior Features
- Cooling: Central Air, Electric
- Heating: Forced Air
- Appliances: Double Oven, Gas Range, Microwave, Refrigerator, Disposal
- Basement: Finished, Full
- Fireplace Features: Family Room, Factory Built, Gas Starter
- Flooring: Tile, Hardwood, Carpet
- Interior Features: Double Vanity
- Levels/Stories: Two
- Other Equipment: None
- Window Features: Double Pane Windows
- Kitchen Features: Cabinets White, Eat-in Kitchen, Kitchen Island, Pantry Walk-In, Solid Surface Counters, View to Family Room, Keeping Room
- Master Bathroom Features: Double Vanity, Separate Tub/Shower
- Foundation: Concrete Perimeter, Block
- Main Bedrooms: 1
- Bathrooms Total Integer: 5
- Main Full Baths: 1
- Bathrooms Total Decimal: 5
Exterior Features
- Accessibility Features: None
- Construction Materials: Brick, Cement Siding, Other
- Fencing: None
- Horse Amenities: None
- Patio And Porch Features: Deck, Front Porch
- Pool Features: None
- Road Surface Type: Asphalt
- Roof Type: Composition, Shingle
- Security Features: Carbon Monoxide Detector(s)
- Spa Features: None
- Laundry Features: Laundry Room, Upper Level
- Pool Private: No
- Road Frontage Type: Private Road, County Road
- Other Structures: Garage(s)
Property
Utilities
- Sewer: Septic Tank
- Utilities: Electricity Available, Natural Gas Available, Phone Available, Water Available
- Water Source: Public
- Electric: 110 Volts
Property and Assessments
- Home Warranty: No
- Property Condition: Resale
Green Features
- Green Energy Efficient: Windows
- Green Energy Generation: None
Lot Information
- Above Grade Finished Area: 4300
- Common Walls: No Common Walls
- Lot Features: Level, Private
- Waterfront Footage: None
Rental
Rent Information
- Land Lease: No
- Occupant Types: Owner
Public Records for 107 Equest Drive
Tax Record
- 2024$8,434.00 ($702.83 / month)
Home Facts
- Beds5
- Baths5
- Total Finished SqFt5,651 SqFt
- Above Grade Finished4,300 SqFt
- Below Grade Finished1,351 SqFt
- StoriesTwo
- Lot Size0.9300 Acres
- StyleSingle Family Residence
- Year Built2019
- CountyCherokee - GA
- Fireplaces1




