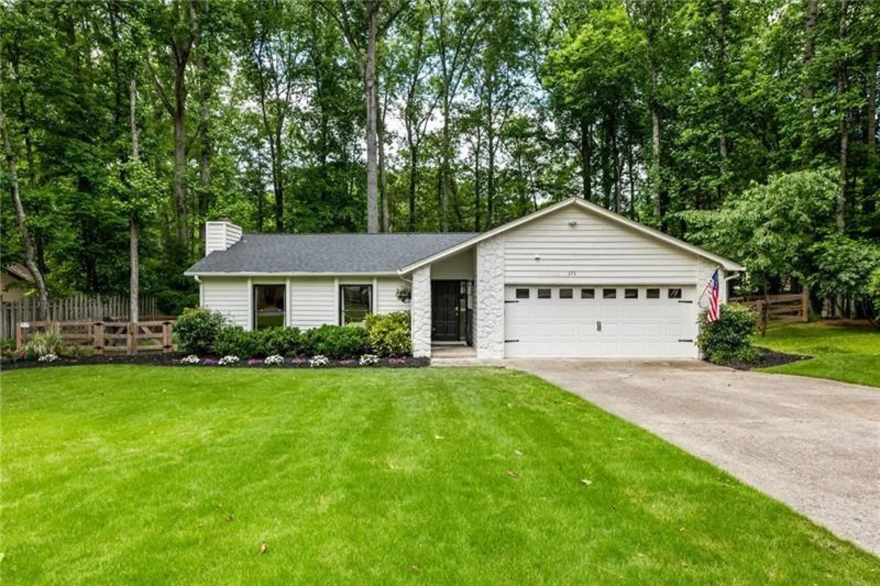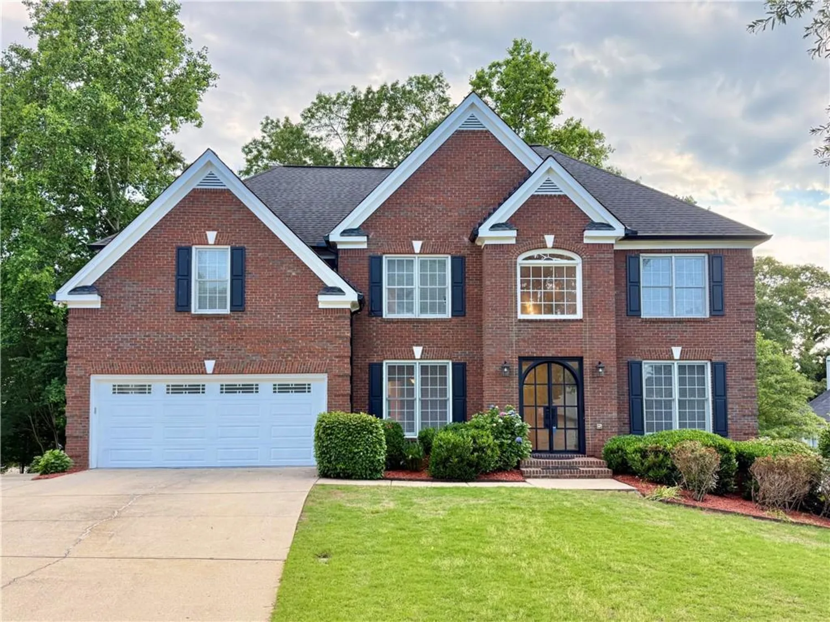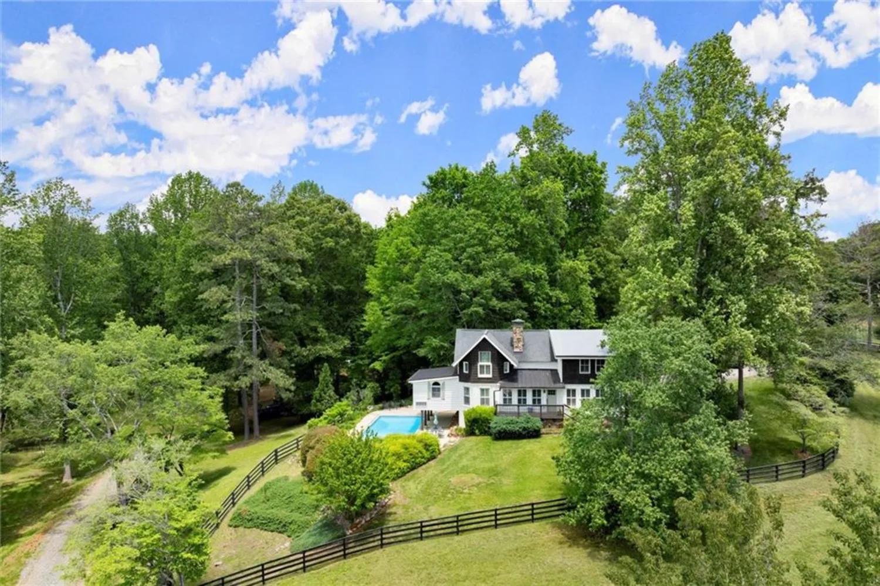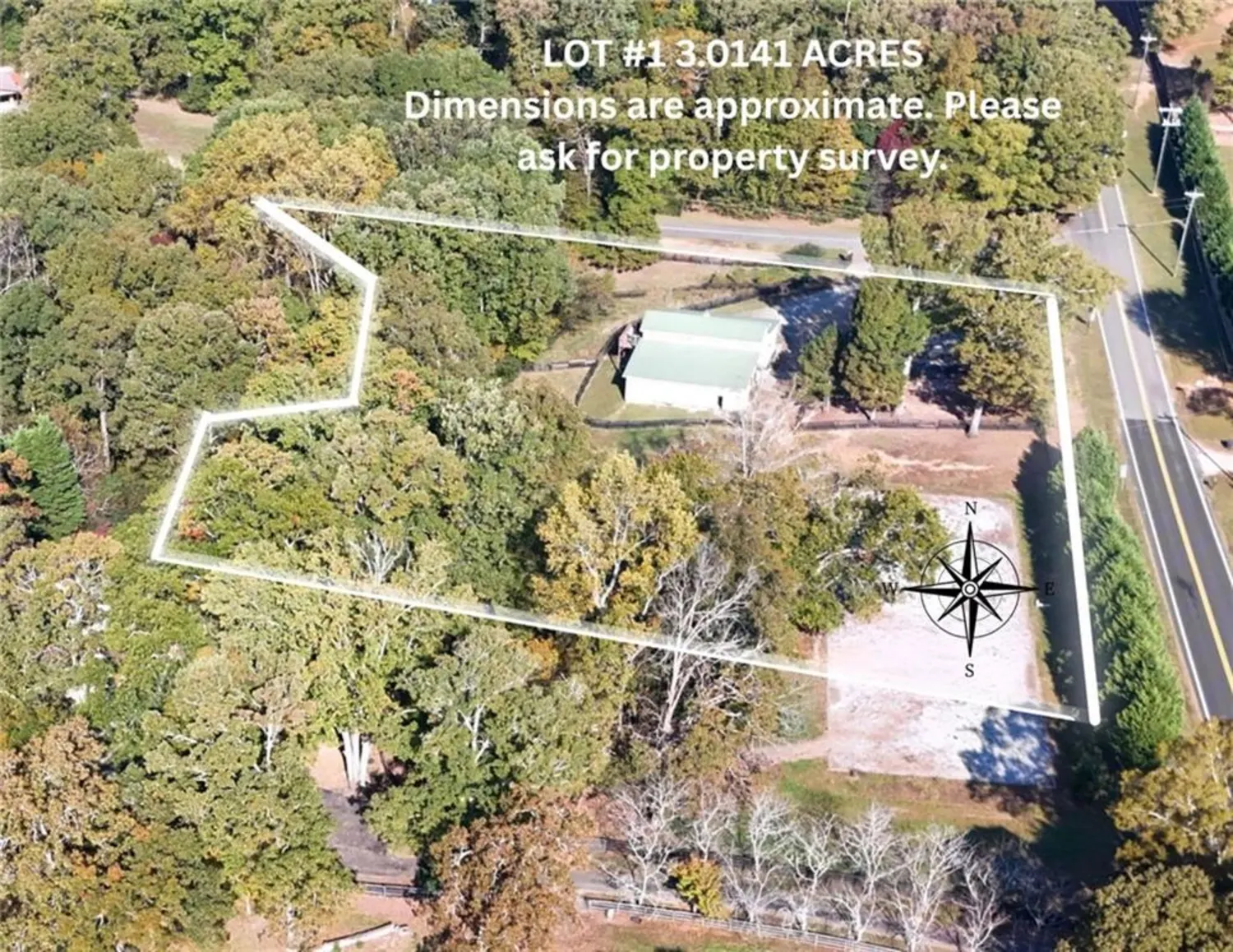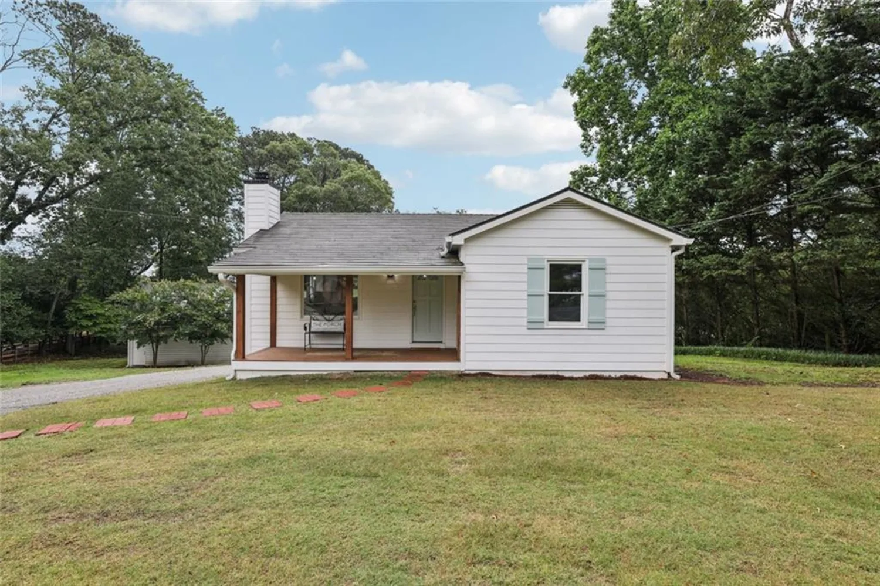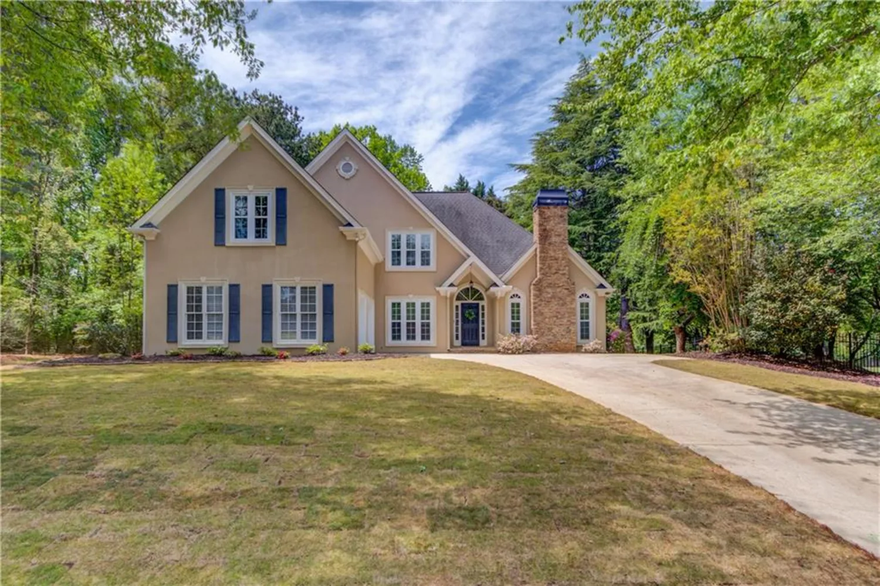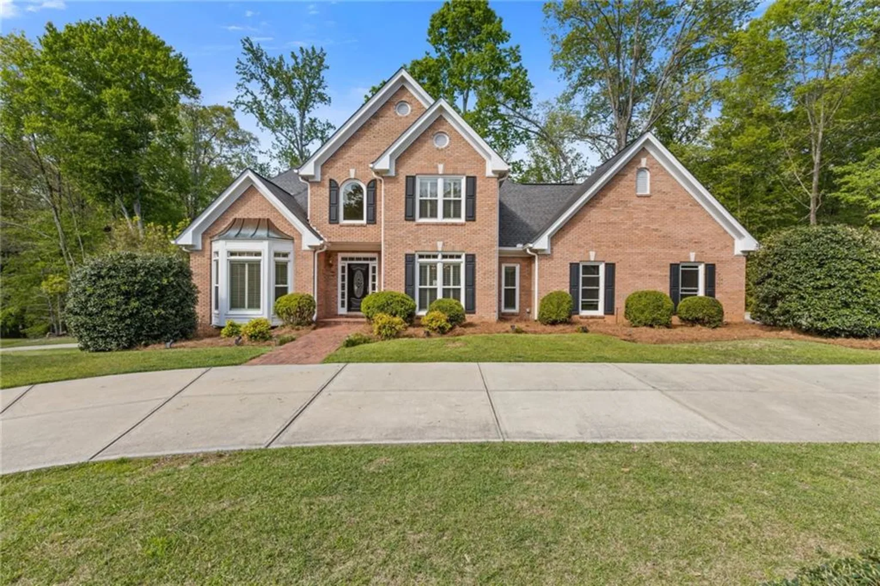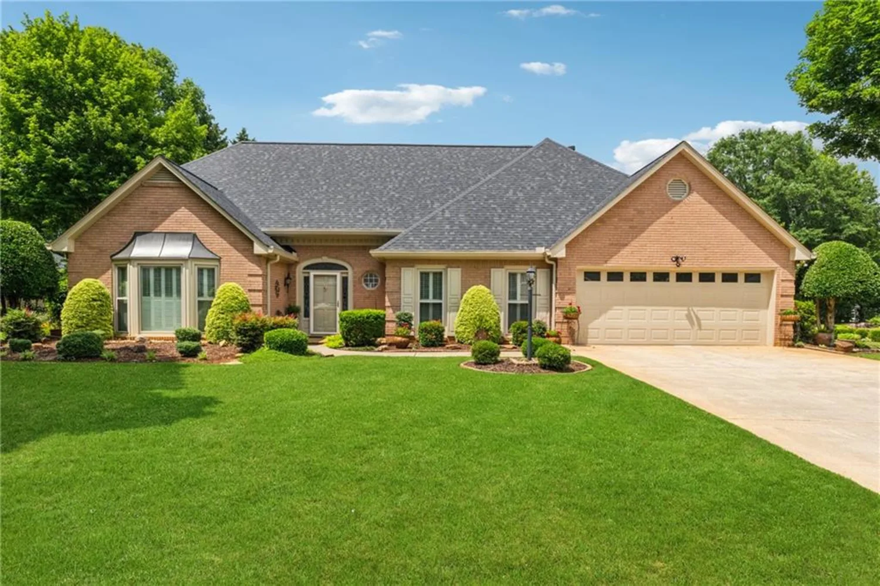3755 gardenside courtAlpharetta, GA 30004
3755 gardenside courtAlpharetta, GA 30004
Description
Modern Smart Home with Expansive Living Space & Stunning Northeast Views! Step into this future-ready smart home, where innovation meets spacious comfort! This home is designed for convenience and sustainability, offers cutting-edge technology, breathtaking outdoor spaces, and a northeast-facing opening for optimal natural light and airflow. Key Features: Northeast Opening: Enjoy abundant morning sunlight and a refreshing breeze, enhancing the home's ambiance. Spacious Living Areas: Open-concept design with high ceilings, creating a bright and airy atmosphere. Dedicated Laundry Room: A convenient and well-equipped space for seamless daily routines. Solar Panels: Embrace sustainable living while reducing energy costs with a high-efficiency solar system. EV Charger: A dedicated charging station for effortless electric vehicle convenience. Smart Thermostats: Intelligent climate control adapts to your preferences for maximum comfort and savings. Huge Backyard: Perfect for outdoor gatherings, gardening, or simply unwinding in a private oasis. Beautiful Deck Views: Enjoy breathtaking panoramas from a spacious deck, ideal for relaxation or entertainment. Integrated Smart Appliances: Manage your home effortlessly with Wi-Fi-enabled kitchen and household features. Energy-Efficient Insulation: Designed to minimize energy waste, ensuring year-round comfort and lower utility bills. This exceptional home combines modern technology, energy efficiency, and stunning northeast-facing design, making it a perfect sanctuary for those who value comfort and sustainability. Schedule your private viewing today!
Property Details for 3755 Gardenside Court
- Subdivision ComplexLongstreet Manor
- Architectural StyleCraftsman, Traditional
- ExteriorGarden
- Num Of Garage Spaces2
- Parking FeaturesAttached, Driveway, Garage, Garage Door Opener, Garage Faces Front
- Property AttachedNo
- Waterfront FeaturesNone
LISTING UPDATED:
- StatusComing Soon
- MLS #7590281
- Days on Site0
- Taxes$5,835 / year
- HOA Fees$430 / month
- MLS TypeResidential
- Year Built2019
- Lot Size0.26 Acres
- CountryForsyth - GA
Location
Listing Courtesy of Virtual Properties Realty.com - Mukeshkumar Rajput
LISTING UPDATED:
- StatusComing Soon
- MLS #7590281
- Days on Site0
- Taxes$5,835 / year
- HOA Fees$430 / month
- MLS TypeResidential
- Year Built2019
- Lot Size0.26 Acres
- CountryForsyth - GA
Building Information for 3755 Gardenside Court
- StoriesTwo
- Year Built2019
- Lot Size0.2600 Acres
Payment Calculator
Term
Interest
Home Price
Down Payment
The Payment Calculator is for illustrative purposes only. Read More
Property Information for 3755 Gardenside Court
Summary
Location and General Information
- Community Features: Pool, Sidewalks
- Directions: Kindly use GPS for easy directions
- View: Neighborhood, Pool, Trees/Woods
- Coordinates: 34.181275,-84.256514
School Information
- Elementary School: Midway - Forsyth
- Middle School: Vickery Creek
- High School: West Forsyth
Taxes and HOA Information
- Parcel Number: 015 288
- Tax Year: 2024
- Association Fee Includes: Reserve Fund, Swim
- Tax Legal Description: 2-1 252 LT 19 LONGSTREET MANOR
Virtual Tour
Parking
- Open Parking: Yes
Interior and Exterior Features
Interior Features
- Cooling: Ceiling Fan(s), Central Air, Zoned
- Heating: Forced Air, Zoned
- Appliances: Dishwasher, Disposal, Double Oven, Gas Cooktop, Gas Water Heater, Refrigerator, Self Cleaning Oven
- Basement: Daylight, Exterior Entry, Interior Entry, Unfinished
- Fireplace Features: Gas Starter, Living Room, Outside
- Flooring: Carpet, Hardwood
- Interior Features: Double Vanity, Entrance Foyer 2 Story, High Ceilings 9 ft Upper, High Ceilings 10 ft Main, Recessed Lighting, Smart Home, Walk-In Closet(s)
- Levels/Stories: Two
- Other Equipment: None
- Window Features: Double Pane Windows
- Kitchen Features: Breakfast Bar, Cabinets White, Kitchen Island, Pantry Walk-In, Stone Counters, View to Family Room
- Master Bathroom Features: Double Vanity, Separate Tub/Shower
- Foundation: Block
- Main Bedrooms: 1
- Bathrooms Total Integer: 3
- Main Full Baths: 1
- Bathrooms Total Decimal: 3
Exterior Features
- Accessibility Features: None
- Construction Materials: Brick, Concrete
- Fencing: None
- Horse Amenities: None
- Patio And Porch Features: Covered, Deck, Front Porch, Patio
- Pool Features: None
- Road Surface Type: Paved
- Roof Type: Composition
- Security Features: Carbon Monoxide Detector(s), Smoke Detector(s)
- Spa Features: None
- Laundry Features: Laundry Room, Upper Level
- Pool Private: No
- Road Frontage Type: County Road, Private Road
- Other Structures: None
Property
Utilities
- Sewer: Public Sewer
- Utilities: Cable Available, Electricity Available, Natural Gas Available, Phone Available, Sewer Available, Water Available
- Water Source: Public
- Electric: 220 Volts, 220 Volts in Garage
Property and Assessments
- Home Warranty: No
- Property Condition: Resale
Green Features
- Green Energy Efficient: Thermostat
- Green Energy Generation: Solar
Lot Information
- Above Grade Finished Area: 1768
- Common Walls: No Common Walls
- Lot Features: Back Yard, Cleared, Front Yard, Level
- Waterfront Footage: None
Rental
Rent Information
- Land Lease: No
- Occupant Types: Owner
Public Records for 3755 Gardenside Court
Tax Record
- 2024$5,835.00 ($486.25 / month)
Home Facts
- Beds4
- Baths3
- Total Finished SqFt3,233 SqFt
- Above Grade Finished1,768 SqFt
- Below Grade Finished1,465 SqFt
- StoriesTwo
- Lot Size0.2600 Acres
- StyleSingle Family Residence
- Year Built2019
- APN015 288
- CountyForsyth - GA
- Fireplaces2




