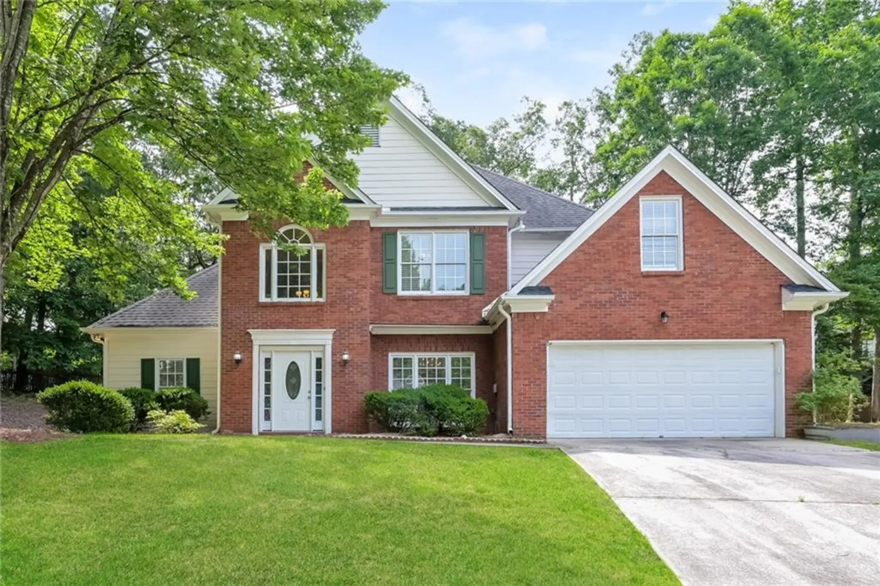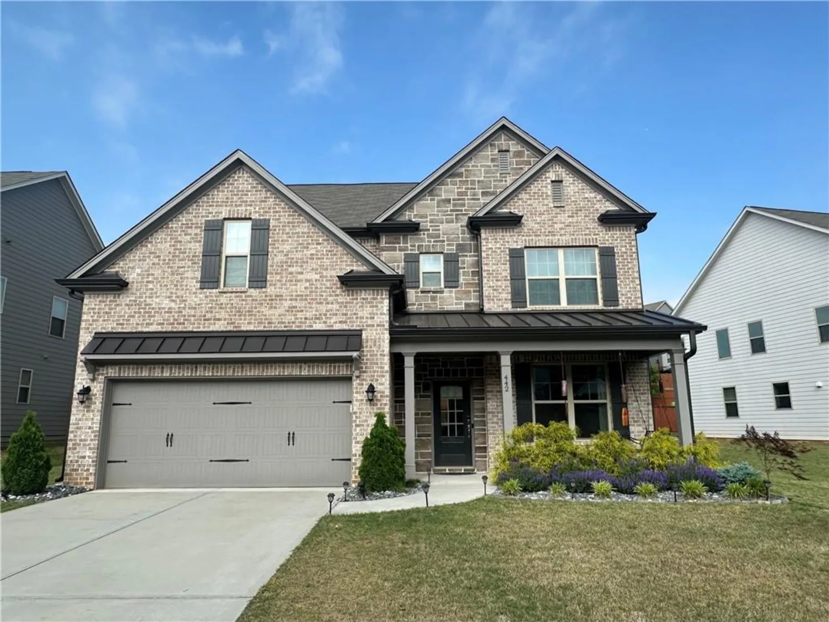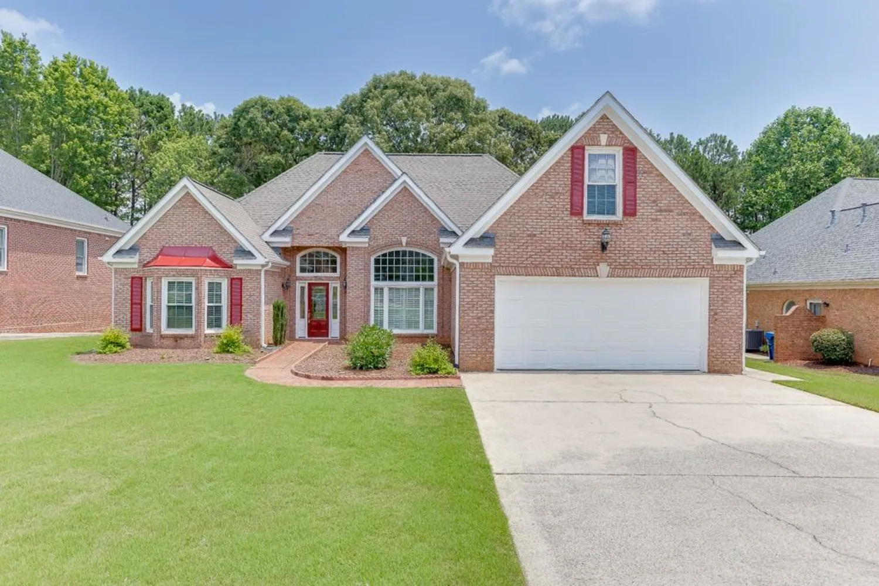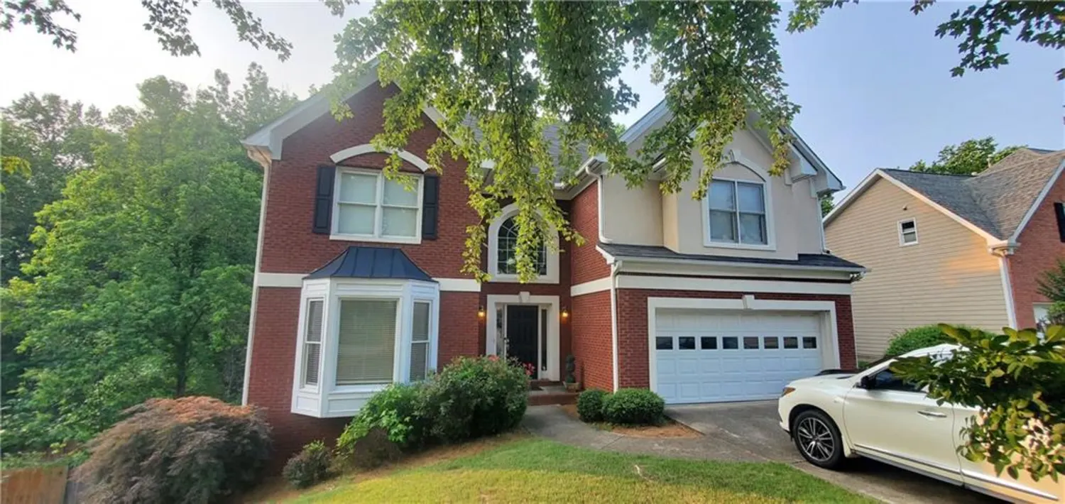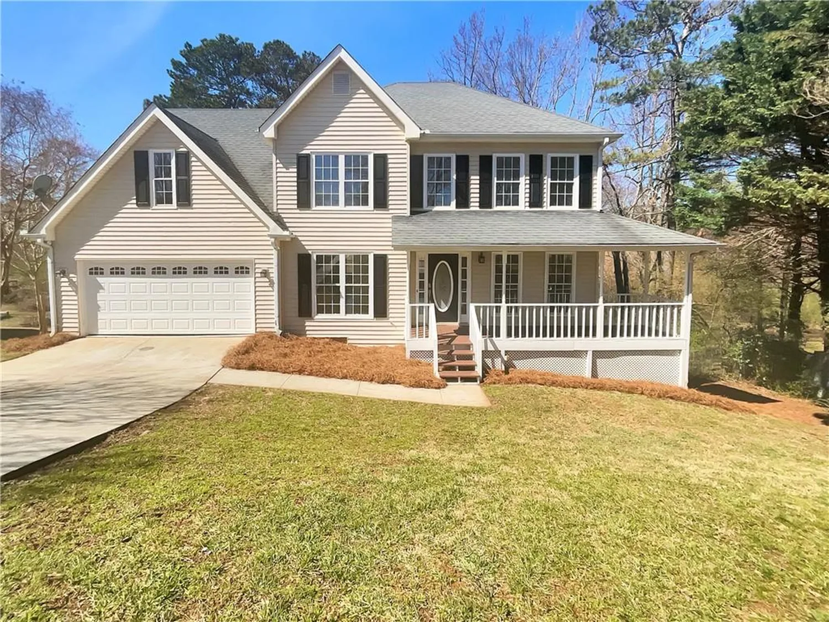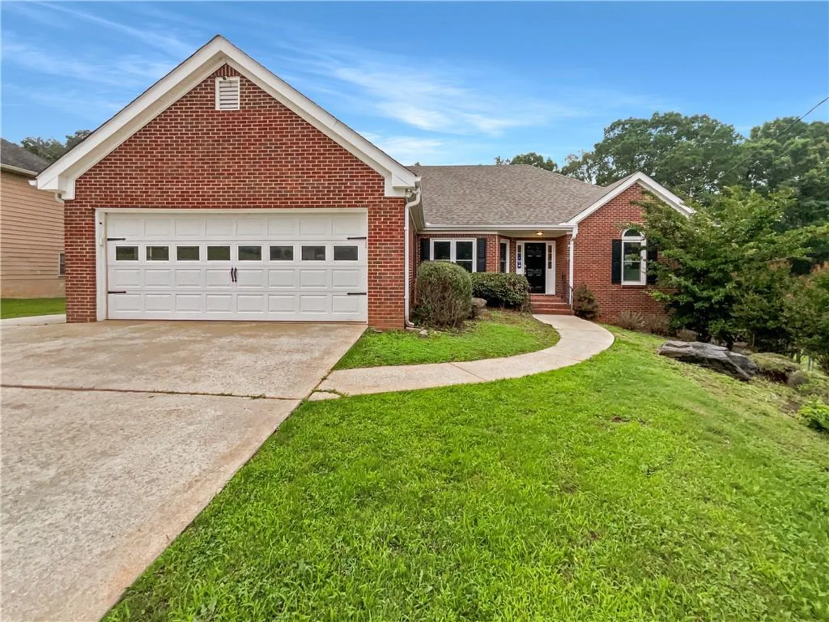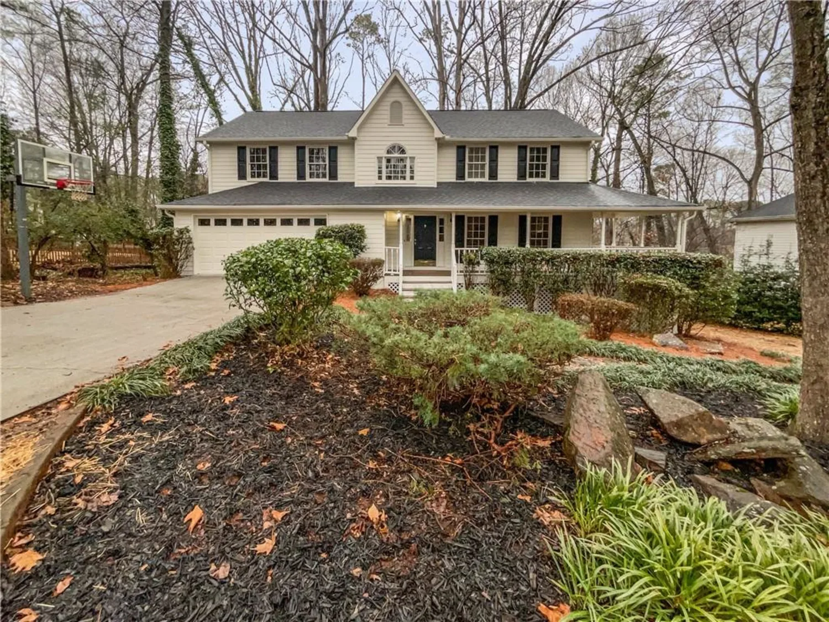830 cramac driveLawrenceville, GA 30046
830 cramac driveLawrenceville, GA 30046
Description
Welcome to your spacious all brick beauty in sought-after Cramac Plantation! Nestled in a quiet cul-de-sac in beautifully maintained and prestigious neighborhood, this elegant 4 bedroom, 3.5 bath home offers master suite on the main level, nearly new front and side windows, nearly new main level HVAC, new stainless appliances, newer trex deck, new French doors in basement and more! With exceptional indoor and outdoor living spaces, this home is ideal for entertaining and comfortable everyday living! Elegant 2-story foyer and gracious living and dining areas with gas log fireplace! Vaulted eat-in kitchen featuring NEW dishwasher, NEW ceramic convection cooktop, NEW microwave and NEW convection wall oven! Bright vaulted breakfast room overlooking cozy fireside den with built-ins and 2nd fireplace! Luxurious owner’s suite with its own sitting room, private screened porch, dual closets and spa-style bath complete with whirlpool tub makes the perfect personal retreat! Step outside to your large, low-maintenance composite deck – perfect for grilling, relaxing in the hot tub and entertaining under the stars! Upstairs features 3 generously sized bedrooms, full bath and floored attic storage that could easily be converted into more living area. Downstairs, full finished and daylight basement offers incredible versatility with a wet bar, media area, game room and exercise areas along with an enormous unfinished space for all your storage and potential workshop needs! Level wooded back yard perfect for kids and pets! With flexible living spaces and timeless details, it’s the perfect place to create lasting memories for years to come! Minutes to downtown Lawrenceville restaurants, shops and entertainment! Less than 3 miles to N’side Hospital – just 4 miles to award winning Gwinnett School of Mathematics, Science and Technology (ranked 9th in the nation!) and close to all that Atlanta has to offer! Don’t miss the opportunity to call this stunning Lawrenceville property your next home!
Property Details for 830 CRAMAC Drive
- Subdivision ComplexCramac Plantation
- Architectural StyleTraditional
- ExteriorGarden, Private Yard
- Num Of Garage Spaces2
- Parking FeaturesAttached, Garage, Garage Door Opener, Garage Faces Front, Kitchen Level, Level Driveway
- Property AttachedNo
- Waterfront FeaturesNone
LISTING UPDATED:
- StatusActive
- MLS #7590153
- Days on Site1
- Taxes$6,274 / year
- HOA Fees$150 / year
- MLS TypeResidential
- Year Built1988
- Lot Size0.45 Acres
- CountryGwinnett - GA
LISTING UPDATED:
- StatusActive
- MLS #7590153
- Days on Site1
- Taxes$6,274 / year
- HOA Fees$150 / year
- MLS TypeResidential
- Year Built1988
- Lot Size0.45 Acres
- CountryGwinnett - GA
Building Information for 830 CRAMAC Drive
- StoriesTwo
- Year Built1988
- Lot Size0.4500 Acres
Payment Calculator
Term
Interest
Home Price
Down Payment
The Payment Calculator is for illustrative purposes only. Read More
Property Information for 830 CRAMAC Drive
Summary
Location and General Information
- Community Features: Near Schools, Near Shopping, Near Trails/Greenway, Street Lights
- Directions: 285 N to 85 N to R on GA 316 E to Sugarloaf Parkway. R onto Sugarloaf Pkway to L onto Lawrenceville Hwy (US-29 N) to L on John Way to R onto Eugenia Terrace to Henry Terrace to L onto Kenyan Ct to R on Helen Ct to L onto Cramac Dr to 830 on your left
- View: Neighborhood, Trees/Woods
- Coordinates: 33.952434,-84.01282
School Information
- Elementary School: Lawrenceville
- Middle School: Moore
- High School: Central Gwinnett
Taxes and HOA Information
- Parcel Number: R5113 096
- Tax Year: 2024
- Tax Legal Description: Deed book 26359, page 164
- Tax Lot: 47
Virtual Tour
Parking
- Open Parking: Yes
Interior and Exterior Features
Interior Features
- Cooling: Ceiling Fan(s), Central Air
- Heating: Forced Air, Natural Gas
- Appliances: Dishwasher, Disposal, Electric Cooktop, Gas Oven, Gas Water Heater, Microwave, Self Cleaning Oven
- Basement: Daylight, Exterior Entry, Finished, Finished Bath, Full, Interior Entry
- Fireplace Features: Family Room, Gas Log, Gas Starter, Glass Doors, Living Room
- Flooring: Carpet, Ceramic Tile, Marble
- Interior Features: Bookcases, Crown Molding, Disappearing Attic Stairs, Double Vanity, Entrance Foyer 2 Story, High Ceilings 10 ft Main, High Speed Internet, Tray Ceiling(s), Vaulted Ceiling(s), Walk-In Closet(s), Wet Bar
- Levels/Stories: Two
- Other Equipment: Irrigation Equipment
- Window Features: Insulated Windows, Skylight(s)
- Kitchen Features: Cabinets Stain, Eat-in Kitchen, Laminate Counters, Pantry, View to Family Room, Wine Rack
- Master Bathroom Features: Double Vanity, Skylights, Vaulted Ceiling(s), Whirlpool Tub
- Foundation: Block
- Main Bedrooms: 1
- Total Half Baths: 1
- Bathrooms Total Integer: 4
- Main Full Baths: 1
- Bathrooms Total Decimal: 3
Exterior Features
- Accessibility Features: None
- Construction Materials: Brick 4 Sides
- Fencing: None
- Horse Amenities: None
- Patio And Porch Features: Covered, Deck, Enclosed, Front Porch, Rear Porch, Screened
- Pool Features: None
- Road Surface Type: Asphalt
- Roof Type: Composition
- Security Features: Security System Owned, Smoke Detector(s)
- Spa Features: None
- Laundry Features: Gas Dryer Hookup, Laundry Room, Main Level
- Pool Private: No
- Road Frontage Type: Other
- Other Structures: None
Property
Utilities
- Sewer: Public Sewer
- Utilities: Cable Available, Electricity Available, Natural Gas Available, Sewer Available, Underground Utilities, Water Available
- Water Source: Public
- Electric: 110 Volts, 220 Volts in Laundry
Property and Assessments
- Home Warranty: No
- Property Condition: Resale
Green Features
- Green Energy Efficient: Windows
- Green Energy Generation: None
Lot Information
- Above Grade Finished Area: 5698
- Common Walls: No Common Walls
- Lot Features: Back Yard, Cul-De-Sac, Level, Private, Sprinklers In Front, Sprinklers In Rear
- Waterfront Footage: None
Rental
Rent Information
- Land Lease: No
- Occupant Types: Vacant
Public Records for 830 CRAMAC Drive
Tax Record
- 2024$6,274.00 ($522.83 / month)
Home Facts
- Beds4
- Baths3
- Total Finished SqFt5,698 SqFt
- Above Grade Finished5,698 SqFt
- StoriesTwo
- Lot Size0.4500 Acres
- StyleSingle Family Residence
- Year Built1988
- APNR5113 096
- CountyGwinnett - GA
- Fireplaces2





