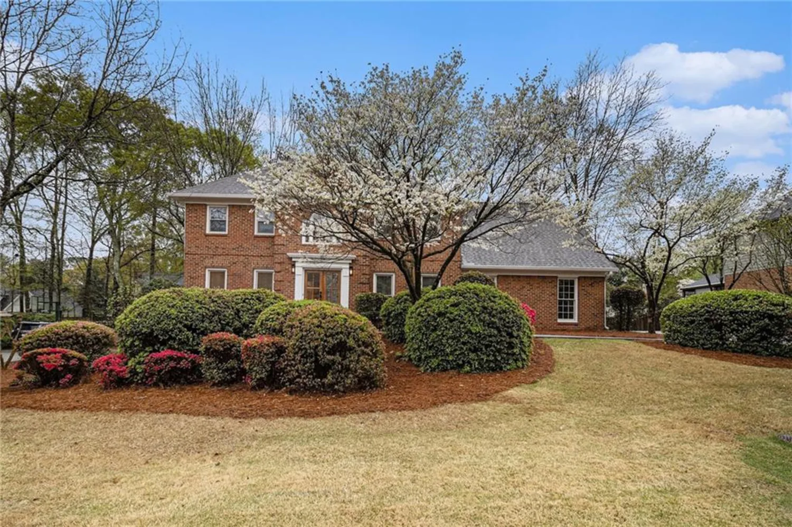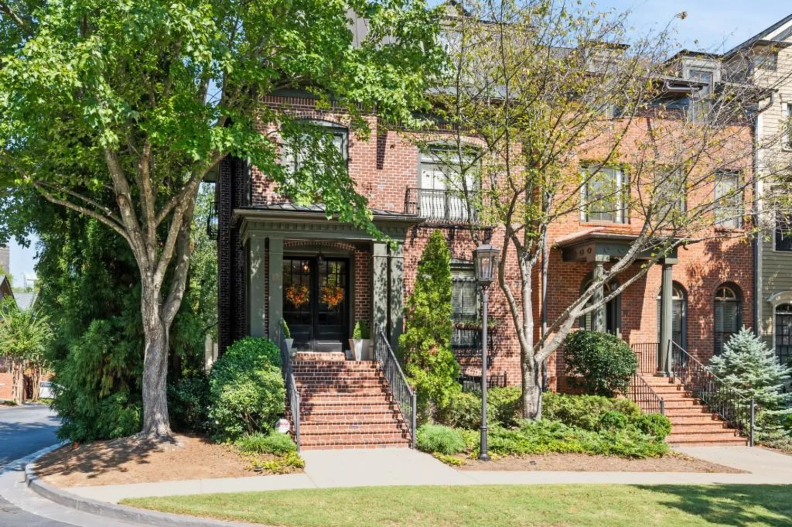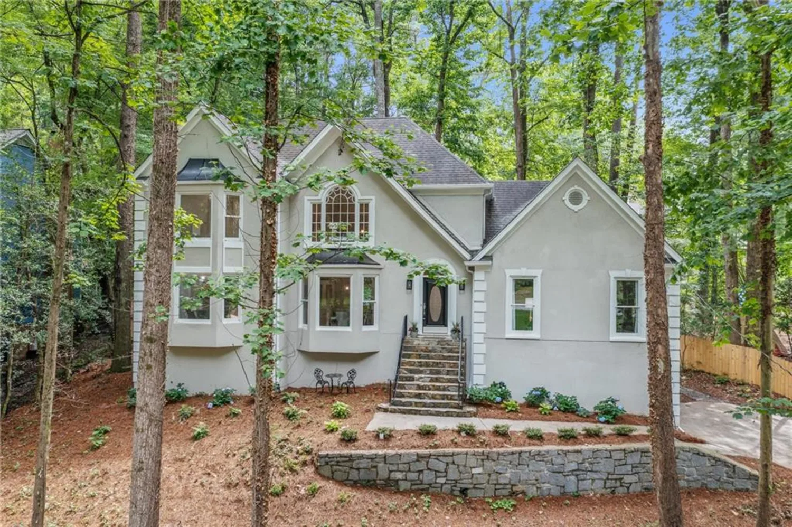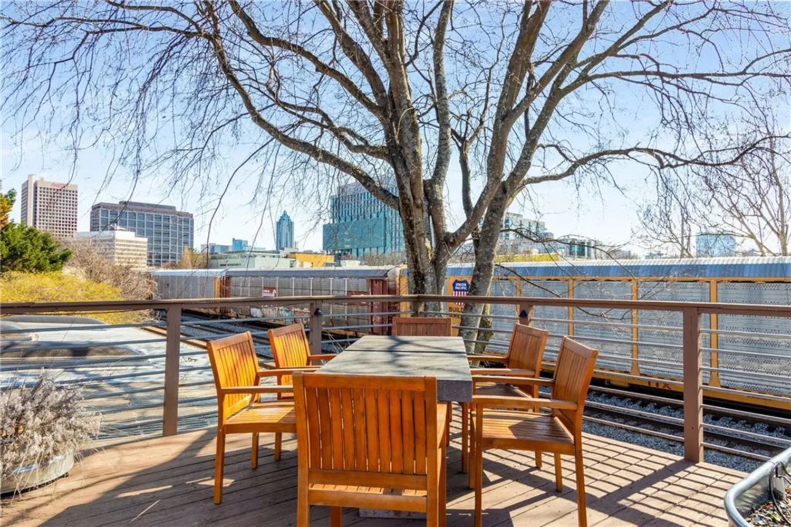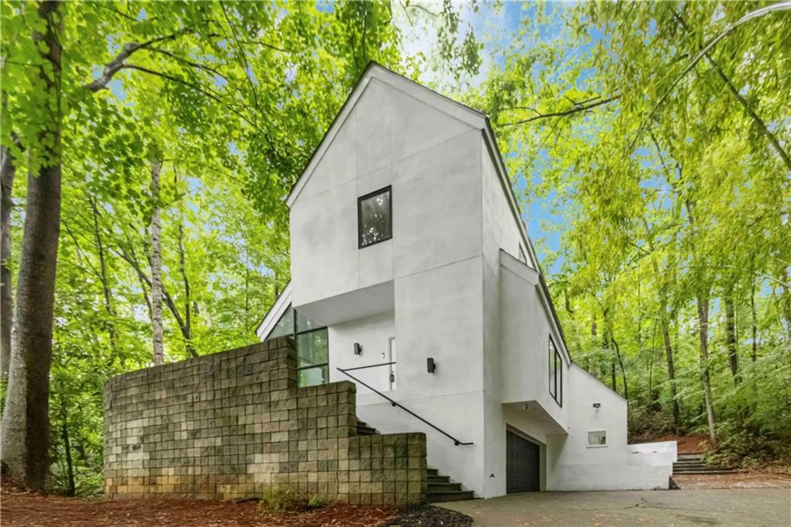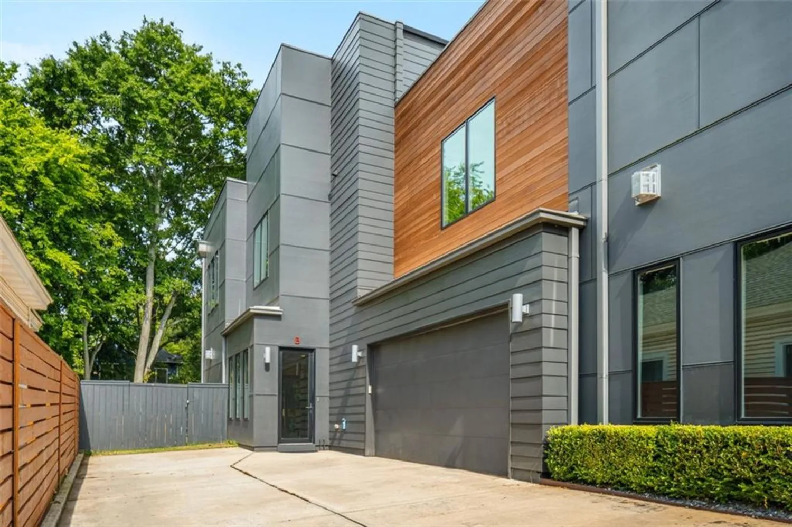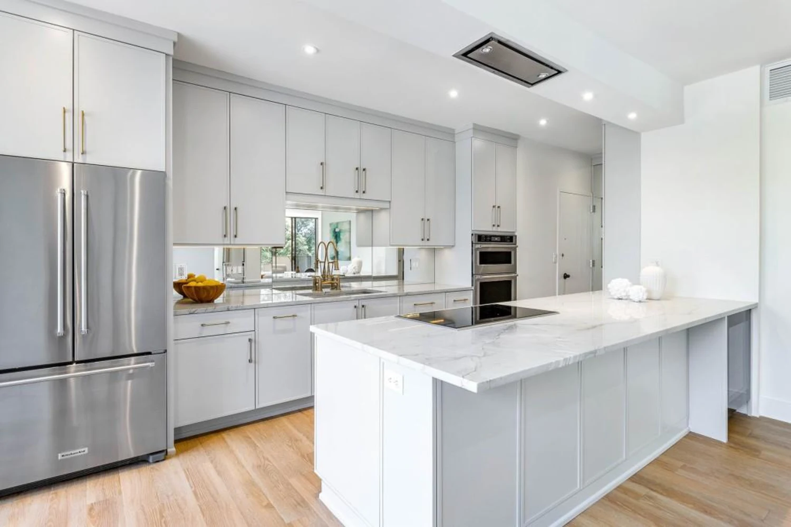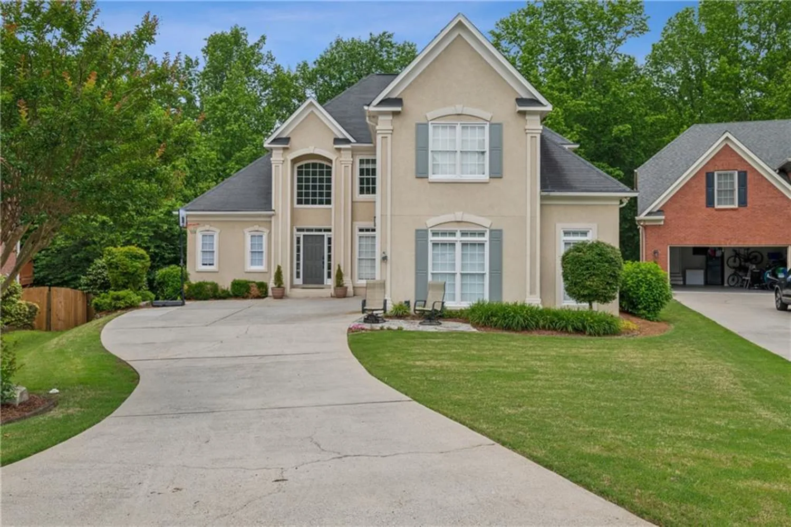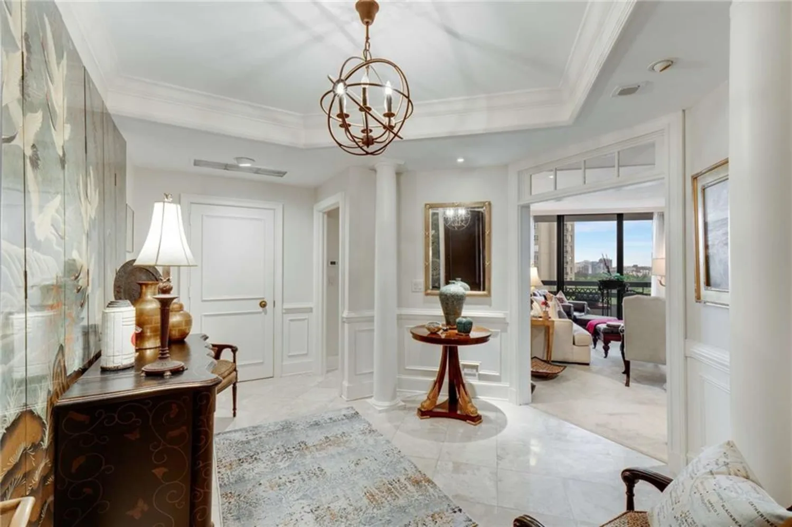8255 habersham waters roadAtlanta, GA 30350
8255 habersham waters roadAtlanta, GA 30350
Description
Exquisite Estate in Rivergate - 8255 Habersham Waters Road in Sandy Springs has 6 Bedrooms and 5.5 Bathrooms, a timeless elegance in a Premier Location!! Welcome to this exceptional custom-built estate home positioned on a beautifully landscaped 1+ acre lot offering the perfect blend of definitive sophistication and modern convenience. As you step inside, you're welcomed by a grand foyer flanked by formal living and dining room and greeted by soaring ceilings, rich hardwood floors, and an open flowing layout designed for both entertaining and comfortable daily living. The fireside family room, with its striking wood-beamed ceilings and recessed lighting, flows effortlessly into a chef’s kitchen adorned with a gold farmhouse sink, gas cooktop island, wine fridge, and endless elegant finishes. A sunroom off the main level provides serene views of the tree-lined backyard. Also on the main level are a guest suite with a full bath, a stylish half bath, and a large walk-in laundry room. Upstairs, discover four spacious bedrooms and three full baths. The luxurious owner’s suite is a true retreat, featuring tray ceilings, its own fireplace, dual vanities, a spa-inspired soaking tub, oversized glass-enclosed shower, water closet, dual vanities, and an expansive walk-in closet. Spacious secondary bedrooms include en-suite baths and generous closets. One of the secondary bedrooms includes an attached bonus room—perfect for a playroom, office, or private lounge. The finished basement offers a large recreation room with a custom wet bar and fireplace, an additional bedroom and full bathroom, and a generously sized storage room with custom wood shelving. While the lower lever offers either a media room, game area, private guest suite, and direct access to the backyard oasis consider this ideal for entertaining or multigenerational living! Blending timeless design with modern upgrades and an abundance of living space across all levels, this home is a rare find in a coveted location! Such an experience of classic grace and Southern charm in one of Sandy Springs’ most beloved neighborhoods near the tranquil Chattahoochee River and the prestigious Horseshoe Bend Country Club. Discounted rate options and no lender fee, future refinancing may be available for qualified buyers of this home.
Property Details for 8255 Habersham Waters Road
- Subdivision ComplexRivergate
- Architectural StyleEuropean, Traditional
- ExteriorRain Gutters, Other
- Num Of Garage Spaces2
- Parking FeaturesDriveway, Garage, Garage Faces Side
- Property AttachedNo
- Waterfront FeaturesNone
LISTING UPDATED:
- StatusComing Soon
- MLS #7590103
- Days on Site0
- Taxes$9,198 / year
- HOA Fees$250 / year
- MLS TypeResidential
- Year Built1982
- Lot Size1.05 Acres
- CountryFulton - GA
LISTING UPDATED:
- StatusComing Soon
- MLS #7590103
- Days on Site0
- Taxes$9,198 / year
- HOA Fees$250 / year
- MLS TypeResidential
- Year Built1982
- Lot Size1.05 Acres
- CountryFulton - GA
Building Information for 8255 Habersham Waters Road
- StoriesTwo
- Year Built1982
- Lot Size1.0500 Acres
Payment Calculator
Term
Interest
Home Price
Down Payment
The Payment Calculator is for illustrative purposes only. Read More
Property Information for 8255 Habersham Waters Road
Summary
Location and General Information
- Community Features: None
- Directions: Please use GPS!
- View: Trees/Woods, Other
- Coordinates: 33.982925,-84.301652
School Information
- Elementary School: Dunwoody Springs
- Middle School: Sandy Springs
- High School: North Springs
Taxes and HOA Information
- Parcel Number: 06 035000020142
- Tax Year: 2024
- Tax Legal Description: 61 A
- Tax Lot: 61
Virtual Tour
Parking
- Open Parking: Yes
Interior and Exterior Features
Interior Features
- Cooling: Ceiling Fan(s), Central Air
- Heating: Central, Forced Air, Natural Gas, Zoned
- Appliances: Dishwasher, Dryer, Gas Cooktop, Gas Oven, Microwave, Refrigerator, Washer, Other
- Basement: Daylight, Exterior Entry, Finished, Finished Bath, Interior Entry, Other
- Fireplace Features: Basement, Family Room, Master Bedroom
- Flooring: Carpet, Luxury Vinyl, Tile, Wood
- Interior Features: Crown Molding, Double Vanity, Entrance Foyer, Recessed Lighting, Tray Ceiling(s), Walk-In Closet(s), Wet Bar
- Levels/Stories: Two
- Other Equipment: None
- Window Features: None
- Kitchen Features: Cabinets Other, Eat-in Kitchen, Kitchen Island, Solid Surface Counters, Other
- Master Bathroom Features: Separate His/Hers, Separate Tub/Shower, Soaking Tub, Other
- Foundation: None
- Main Bedrooms: 1
- Total Half Baths: 1
- Bathrooms Total Integer: 6
- Main Full Baths: 1
- Bathrooms Total Decimal: 5
Exterior Features
- Accessibility Features: None
- Construction Materials: Stucco
- Fencing: None
- Horse Amenities: None
- Patio And Porch Features: Deck
- Pool Features: None
- Road Surface Type: Paved
- Roof Type: Composition
- Security Features: None
- Spa Features: None
- Laundry Features: Laundry Room, Main Level
- Pool Private: No
- Road Frontage Type: Other
- Other Structures: None
Property
Utilities
- Sewer: Public Sewer
- Utilities: Cable Available, Electricity Available, Natural Gas Available, Sewer Available, Water Available
- Water Source: Public
- Electric: Other
Property and Assessments
- Home Warranty: No
- Property Condition: Resale
Green Features
- Green Energy Efficient: None
- Green Energy Generation: None
Lot Information
- Above Grade Finished Area: 4752
- Common Walls: No Common Walls
- Lot Features: Back Yard
- Waterfront Footage: None
Rental
Rent Information
- Land Lease: No
- Occupant Types: Vacant
Public Records for 8255 Habersham Waters Road
Tax Record
- 2024$9,198.00 ($766.50 / month)
Home Facts
- Beds6
- Baths5
- Total Finished SqFt4,584 SqFt
- Above Grade Finished4,752 SqFt
- Below Grade Finished1,608 SqFt
- StoriesTwo
- Lot Size1.0500 Acres
- StyleSingle Family Residence
- Year Built1982
- APN06 035000020142
- CountyFulton - GA
- Fireplaces3




