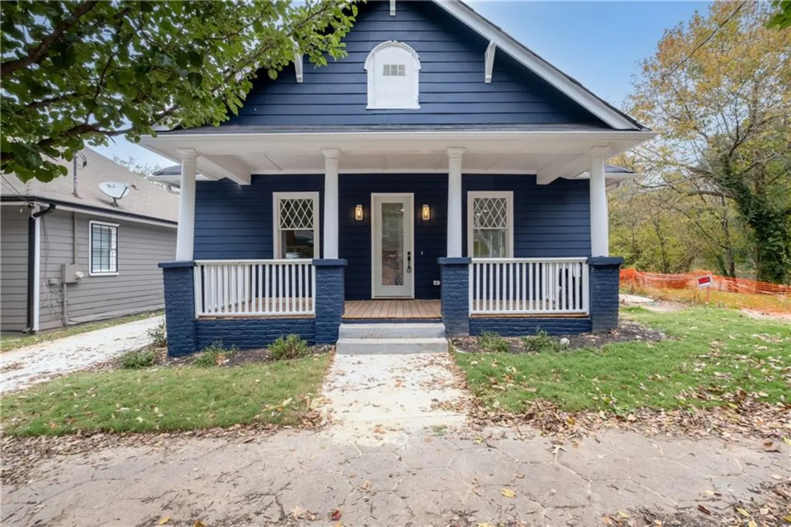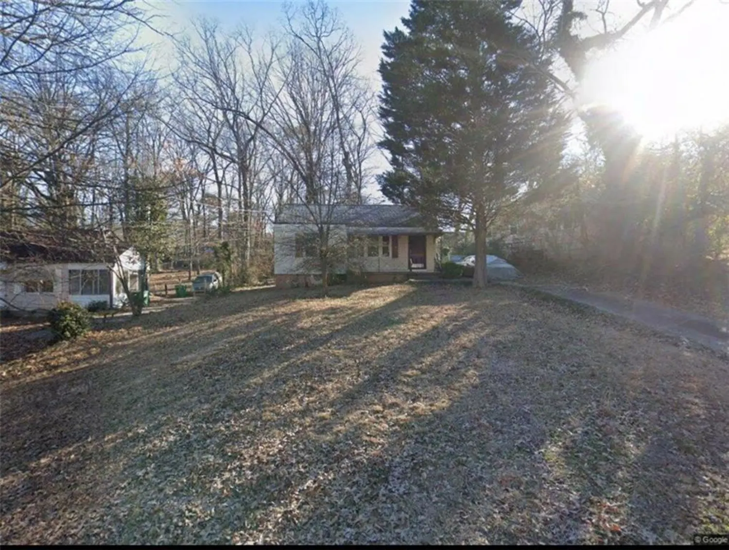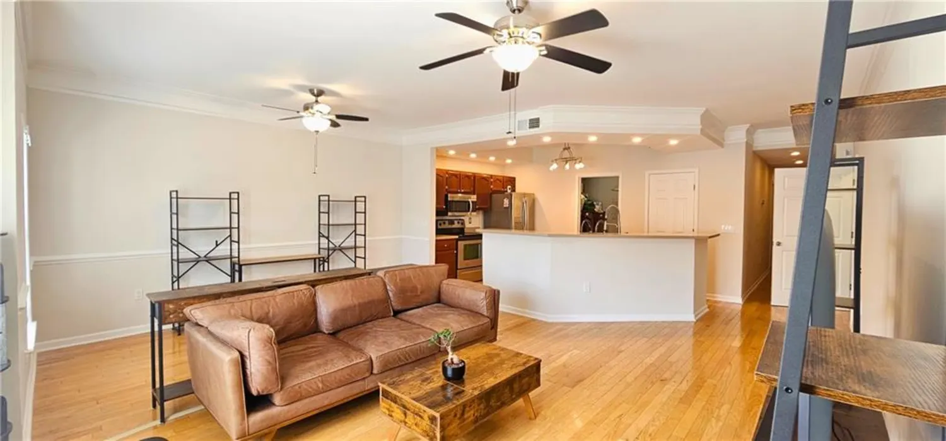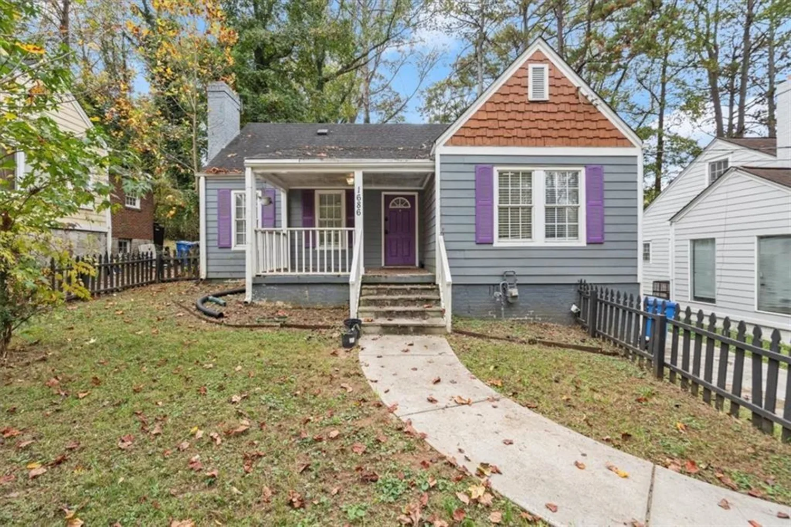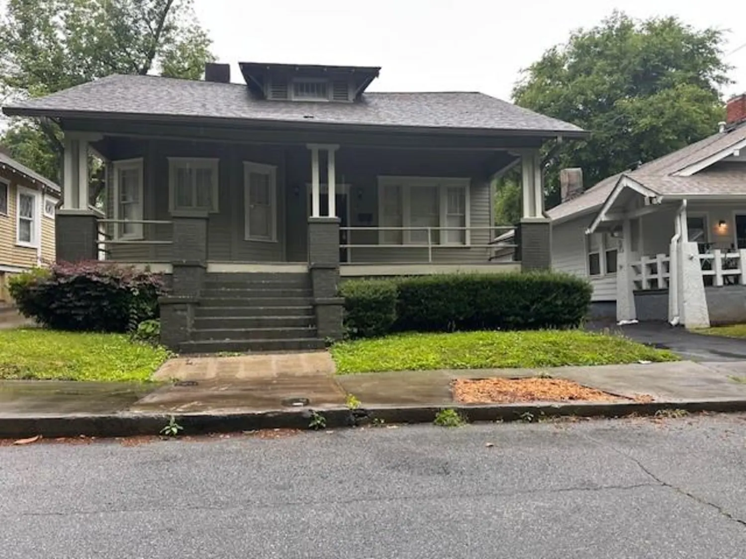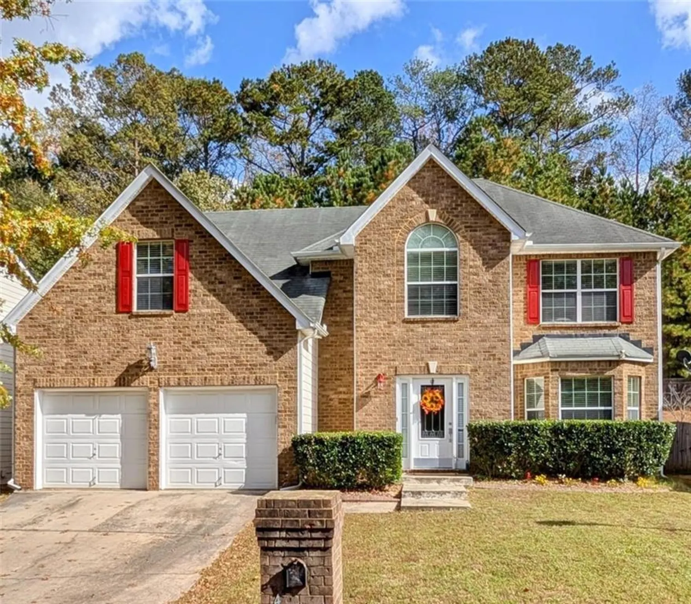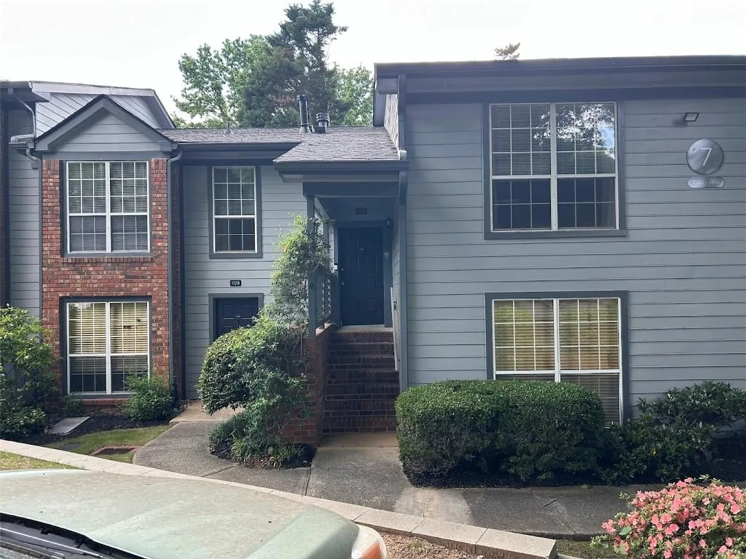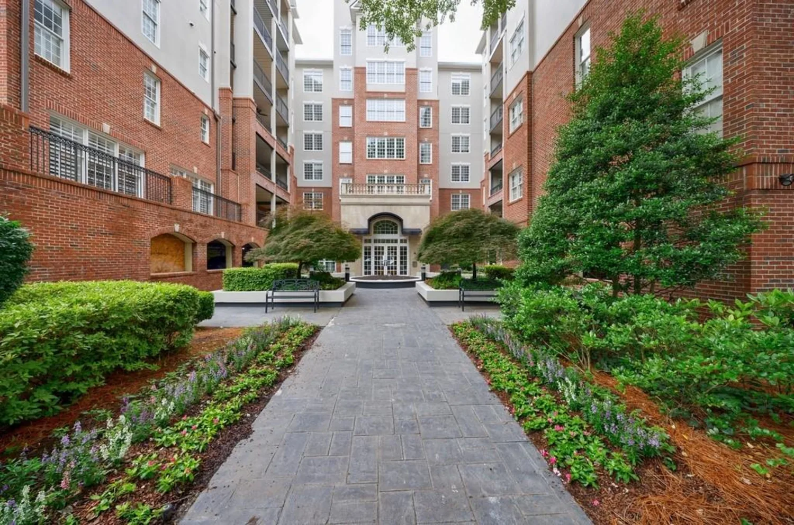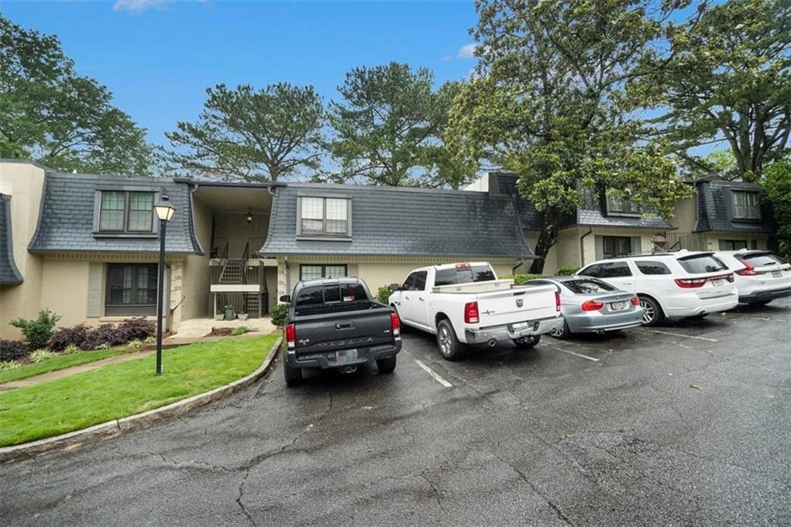1735 peachtree street ne 316Atlanta, GA 30309
1735 peachtree street ne 316Atlanta, GA 30309
Description
Discover unparalleled luxury living in the heart of Buckhead with this gorgeous 2-bedroom, 2-bathroom condo. Nestled within a gated community, this home offers both privacy and convenience, all while delivering breathtaking views of the downtown Atlanta skyline. Live in luxury with all the best amenities right at your fingertips. This condo is the epitome of Buckhead living, offering style, comfort, and convenience in one of Atlanta's most desirable neighborhoods. The open-concept living space features hardwood floors, designer lighting, and large windows that flood the condo with natural light. The spacious living and dining areas are ideal for relaxation and entertaining. The master suite is a tranquil retreat with a 2 walk-in closets and a spa-like en-suite bath, including a double vanity, soaking tub, and separate shower. The second bedroom is equally spacious, with a full bathroom just steps away. 24/7 Concierge: Personalized service for your every need. Resort-Style Pool: Relax and unwind in the stunning swimming pool. State-of-the-Art Gym: Fully equipped fitness center for your workout needs. Private Movie Room: A dedicated space for enjoying your favorite films in style. Quiet Library: A peaceful retreat for reading or working.
Property Details for 1735 PEACHTREE Street NE 316
- Subdivision ComplexBrookwood Place
- Architectural StyleMid-Rise (up to 5 stories)
- ExteriorCourtyard, Gas Grill
- Num Of Garage Spaces2
- Parking FeaturesDeeded, Garage, Parking Lot, Assigned
- Property AttachedYes
- Waterfront FeaturesNone
LISTING UPDATED:
- StatusActive
- MLS #7590022
- Days on Site1
- Taxes$7,030 / year
- HOA Fees$790 / month
- MLS TypeResidential
- Year Built2000
- CountryFulton - GA
LISTING UPDATED:
- StatusActive
- MLS #7590022
- Days on Site1
- Taxes$7,030 / year
- HOA Fees$790 / month
- MLS TypeResidential
- Year Built2000
- CountryFulton - GA
Building Information for 1735 PEACHTREE Street NE 316
- StoriesOne
- Year Built2000
- Lot Size0.0390 Acres
Payment Calculator
Term
Interest
Home Price
Down Payment
The Payment Calculator is for illustrative purposes only. Read More
Property Information for 1735 PEACHTREE Street NE 316
Summary
Location and General Information
- Community Features: Business Center, Concierge, Fitness Center, Guest Suite, Homeowners Assoc, Near Schools, Near Shopping, Public Transportation, Restaurant, Sidewalks, Street Lights
- Directions: Enter Brookwood Place off Peachtree Road. (GPS 1735 Peachtree) Drive towards the back of the retail buildings and turn right into the parking garage before the gate. Once you enter the garage, pull up to the gate and it will open. Park in guest parking.
- View: City
- Coordinates: 33.80134,-84.390261
School Information
- Elementary School: E. Rivers
- Middle School: Willis A. Sutton
- High School: North Atlanta
Taxes and HOA Information
- Parcel Number: 17 010900180616
- Tax Year: 2024
- Association Fee Includes: Electricity, Insurance, Maintenance Grounds, Maintenance Structure, Pest Control, Reserve Fund, Swim, Termite, Water
- Tax Legal Description: Attached as an exhibit hereto.
Virtual Tour
Parking
- Open Parking: No
Interior and Exterior Features
Interior Features
- Cooling: Zoned, Electric
- Heating: Natural Gas, Zoned
- Appliances: Dishwasher, Disposal, Gas Cooktop, Gas Oven, Microwave, Refrigerator, Self Cleaning Oven, Washer
- Basement: None
- Fireplace Features: Blower Fan, Family Room, Gas Log, Gas Starter
- Flooring: Carpet, Ceramic Tile, Hardwood
- Interior Features: Double Vanity, Entrance Foyer, High Speed Internet
- Levels/Stories: One
- Other Equipment: None
- Window Features: Insulated Windows, Plantation Shutters
- Kitchen Features: Cabinets Stain, Eat-in Kitchen, Pantry, Solid Surface Counters, View to Family Room
- Master Bathroom Features: Double Vanity, Separate Tub/Shower
- Foundation: None
- Main Bedrooms: 2
- Total Half Baths: 1
- Bathrooms Total Integer: 3
- Main Full Baths: 2
- Bathrooms Total Decimal: 2
Exterior Features
- Accessibility Features: Accessible Elevator Installed, Accessible Entrance, Accessible Full Bath, Accessible Hallway(s), Accessible Kitchen, Accessible Kitchen Appliances, Accessible Washer/Dryer
- Construction Materials: Brick 4 Sides
- Fencing: None
- Horse Amenities: None
- Patio And Porch Features: Covered, Rear Porch
- Pool Features: In Ground
- Road Surface Type: None
- Roof Type: Other
- Security Features: Security Gate
- Spa Features: None
- Laundry Features: In Hall, Main Level
- Pool Private: No
- Road Frontage Type: State Road
- Other Structures: None
Property
Utilities
- Sewer: Public Sewer
- Utilities: Electricity Available, Natural Gas Available, Phone Available, Sewer Available, Underground Utilities, Water Available
- Water Source: Public
- Electric: 220 Volts
Property and Assessments
- Home Warranty: No
- Property Condition: Resale
Green Features
- Green Energy Efficient: None
- Green Energy Generation: None
Lot Information
- Above Grade Finished Area: 1693
- Common Walls: 2+ Common Walls
- Lot Features: Level
- Waterfront Footage: None
Multi Family
- # Of Units In Community: 316
Rental
Rent Information
- Land Lease: No
- Occupant Types: Owner
Public Records for 1735 PEACHTREE Street NE 316
Tax Record
- 2024$7,030.00 ($585.83 / month)
Home Facts
- Beds2
- Baths2
- Total Finished SqFt1,693 SqFt
- Above Grade Finished1,693 SqFt
- StoriesOne
- Lot Size0.0390 Acres
- StyleCondominium
- Year Built2000
- APN17 010900180616
- CountyFulton - GA
- Fireplaces1




