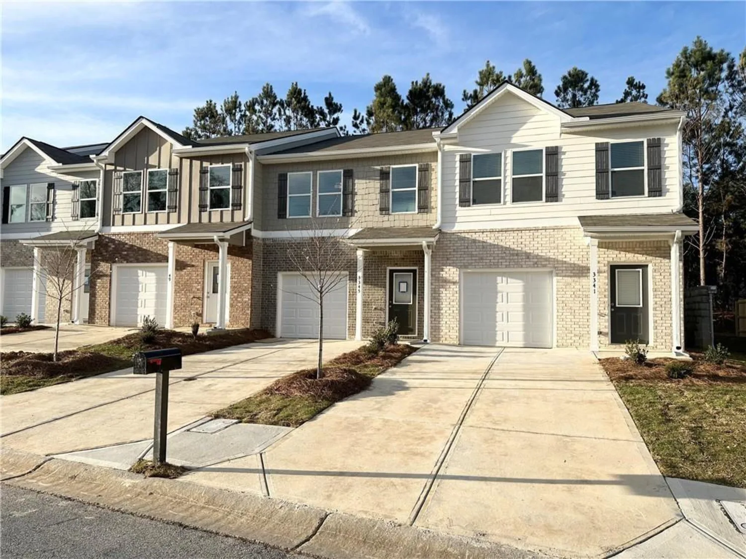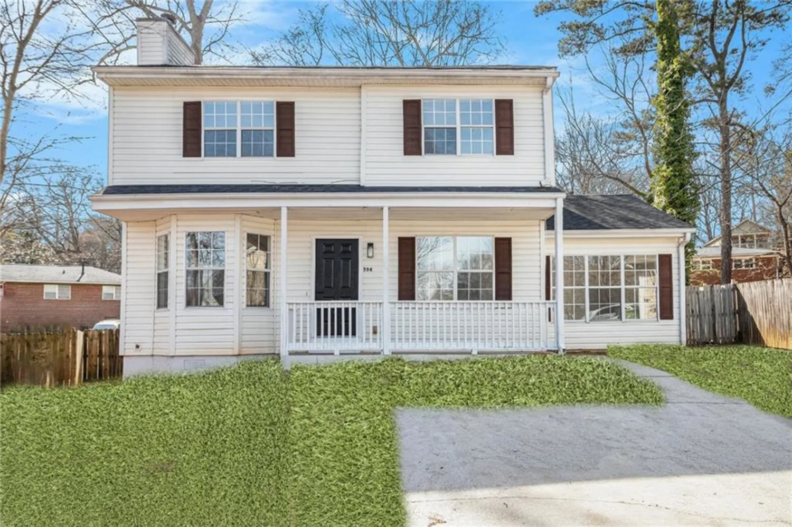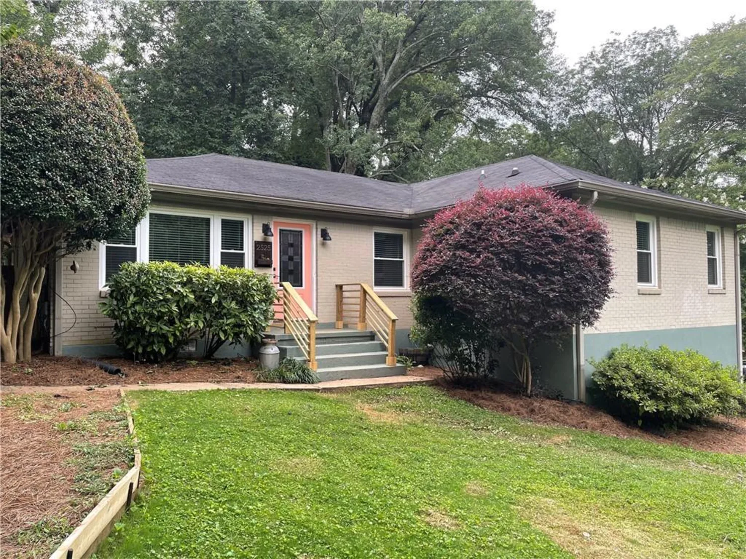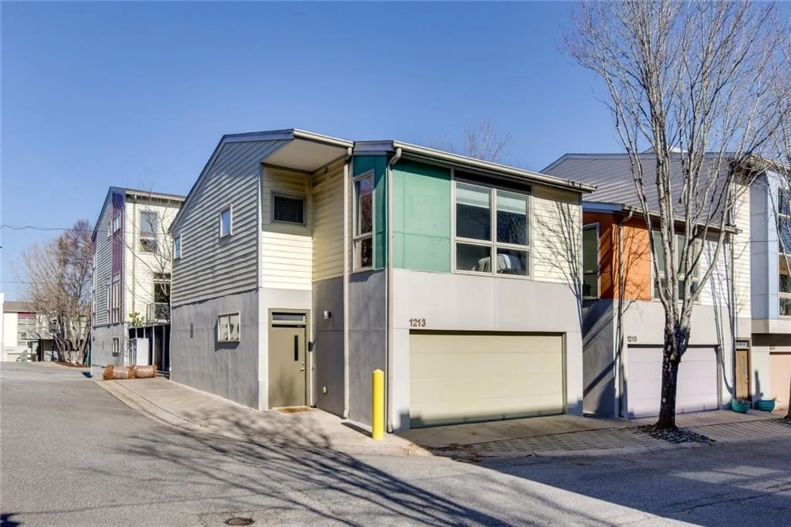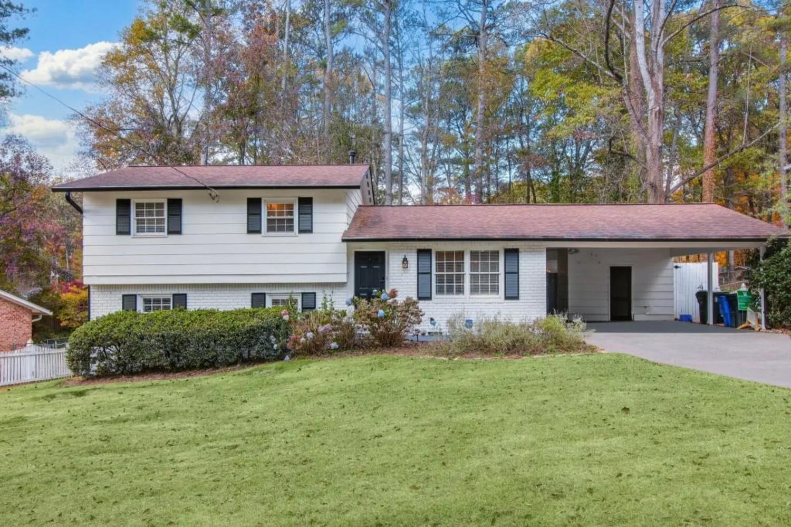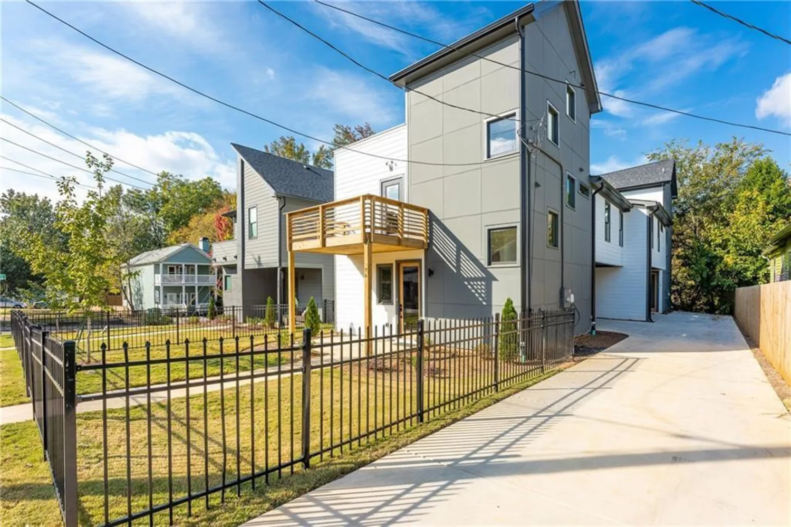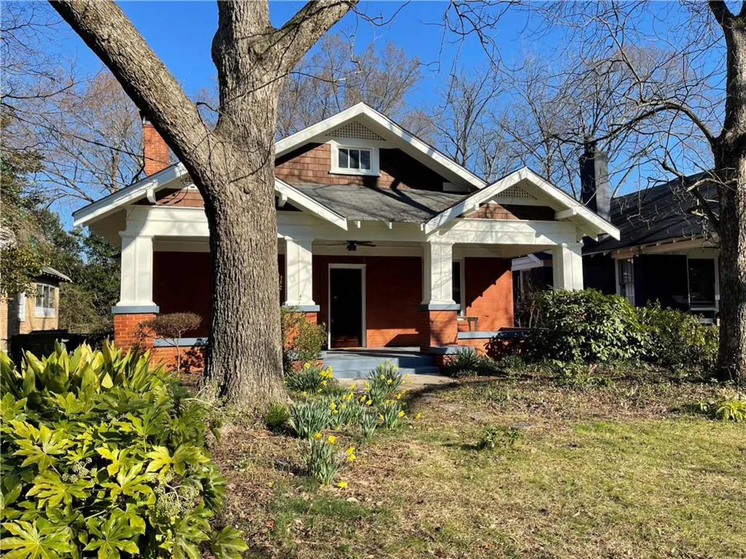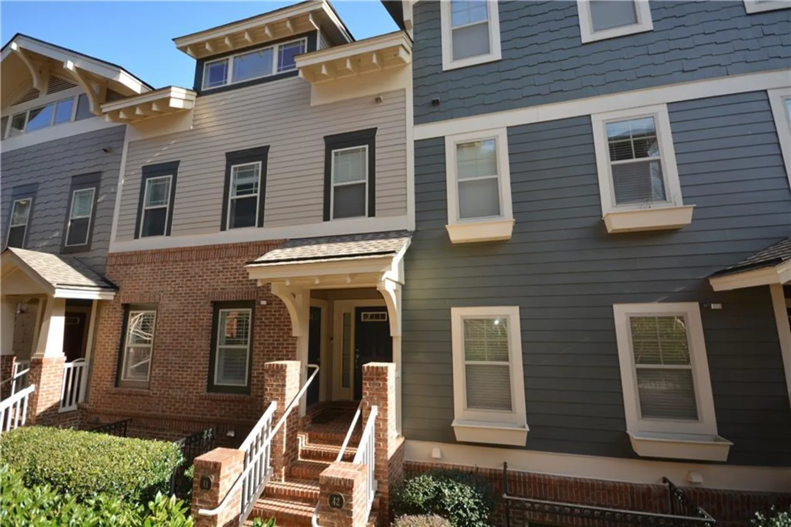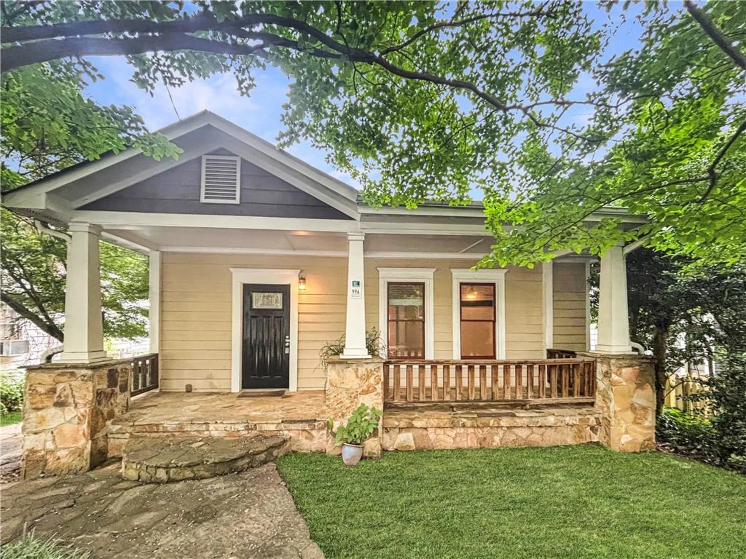1381 stirling circle nwAtlanta, GA 30318
1381 stirling circle nwAtlanta, GA 30318
Description
Newly Renovated West Midtown townhome in the ever-popular M-West II. This light and bright townhome features sealed concrete floors on the first floor, soaring ceilings, renovated kitchen, hardwood floors on the main level, and a fully renovated primary suite on the upper level. This home features a private small rear yard, abundant storage, and a sleek style, perfect for the cool West Midtowner looking for easy living. M West II offers a gym, pool area, gated entry, access to a private 11 acre Nature Preserve with walking paths, and easy access to the Westside Beltline. This home is sure to impress!!
Property Details for 1381 Stirling Circle NW
- Subdivision ComplexM West II
- Architectural StyleContemporary, Townhouse
- ExteriorOther
- Num Of Garage Spaces1
- Parking FeaturesGarage, Garage Door Opener, Parking Lot
- Property AttachedNo
- Waterfront FeaturesNone
LISTING UPDATED:
- StatusActive
- MLS #7590016
- Days on Site0
- MLS TypeResidential Lease
- Year Built2007
- Lot Size0.02 Acres
- CountryFulton - GA
LISTING UPDATED:
- StatusActive
- MLS #7590016
- Days on Site0
- MLS TypeResidential Lease
- Year Built2007
- Lot Size0.02 Acres
- CountryFulton - GA
Building Information for 1381 Stirling Circle NW
- StoriesThree Or More
- Year Built2007
- Lot Size0.0230 Acres
Payment Calculator
Term
Interest
Home Price
Down Payment
The Payment Calculator is for illustrative purposes only. Read More
Property Information for 1381 Stirling Circle NW
Summary
Location and General Information
- Community Features: Clubhouse, Dog Park, Fitness Center, Homeowners Assoc, Near Beltline, Near Shopping, Near Trails/Greenway, Park, Pool, Sidewalks, Street Lights
- Directions: Elsworth Industrial to M West. The entrance to M West II is the gate on the right when you pull in off of Elsworth Industrial.
- View: Other
- Coordinates: 33.794127,-84.428488
School Information
- Elementary School: E. Rivers
- Middle School: Willis A. Sutton
- High School: North Atlanta
Taxes and HOA Information
Virtual Tour
Parking
- Open Parking: No
Interior and Exterior Features
Interior Features
- Cooling: Central Air, Heat Pump, Zoned
- Heating: Central, Electric, Heat Pump, Zoned
- Appliances: Dishwasher, Disposal, Dryer, Electric Oven, Electric Range, Electric Water Heater, Microwave, Refrigerator, Washer
- Basement: None
- Fireplace Features: None
- Flooring: Carpet, Concrete, Hardwood
- Interior Features: Entrance Foyer, High Ceilings 9 ft Main, High Ceilings 9 ft Upper, High Ceilings 9 ft Lower, High Speed Internet, Low Flow Plumbing Fixtures, Vaulted Ceiling(s)
- Levels/Stories: Three Or More
- Other Equipment: None
- Window Features: Insulated Windows
- Kitchen Features: Cabinets Stain, Pantry, Stone Counters, View to Family Room
- Master Bathroom Features: Separate Tub/Shower, Vaulted Ceiling(s)
- Total Half Baths: 1
- Bathrooms Total Integer: 3
- Bathrooms Total Decimal: 2
Exterior Features
- Accessibility Features: None
- Construction Materials: Cement Siding, Frame, Stucco
- Fencing: Privacy, Wood
- Patio And Porch Features: Patio
- Pool Features: None
- Road Surface Type: Asphalt
- Roof Type: Composition
- Security Features: Smoke Detector(s)
- Spa Features: None
- Laundry Features: In Hall, Upper Level
- Pool Private: No
- Road Frontage Type: None
- Other Structures: None
Property
Utilities
- Utilities: Cable Available, Electricity Available, Phone Available, Sewer Available, Underground Utilities
Property and Assessments
- Home Warranty: No
Green Features
Lot Information
- Above Grade Finished Area: 1526
- Common Walls: 2+ Common Walls, No One Above, No One Below
- Lot Features: Back Yard, Level
- Waterfront Footage: None
Rental
Rent Information
- Land Lease: No
- Occupant Types: Tenant
Public Records for 1381 Stirling Circle NW
Home Facts
- Beds2
- Baths2
- Total Finished SqFt1,526 SqFt
- Above Grade Finished1,526 SqFt
- StoriesThree Or More
- Lot Size0.0230 Acres
- StyleTownhouse
- Year Built2007
- CountyFulton - GA




