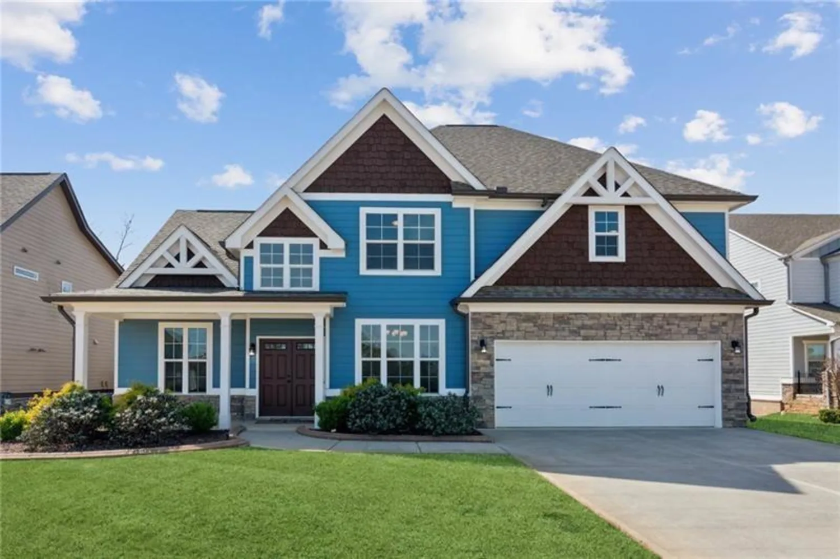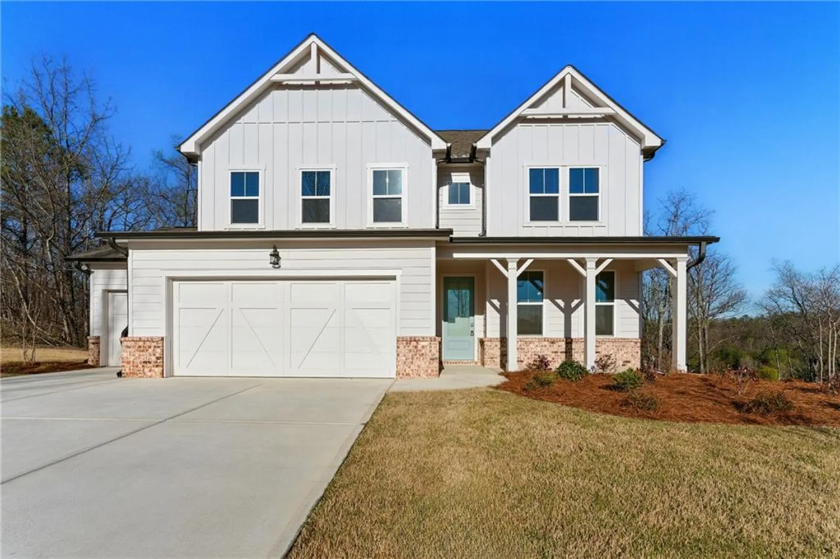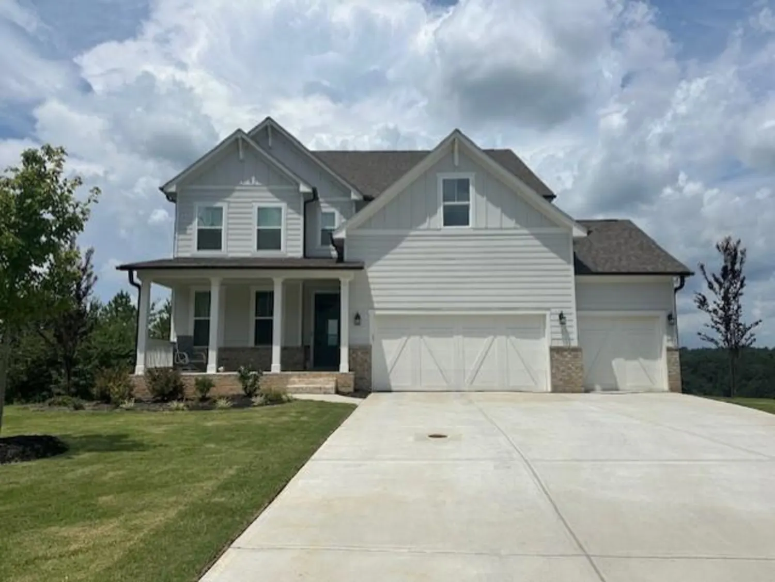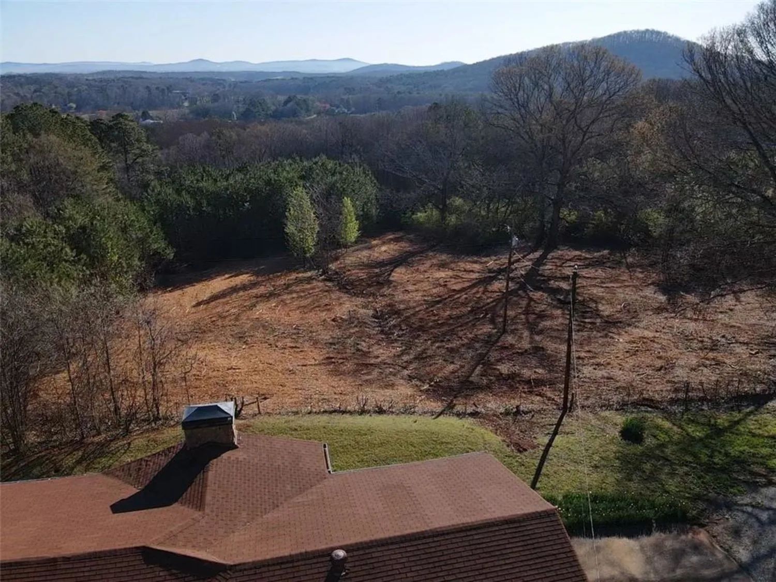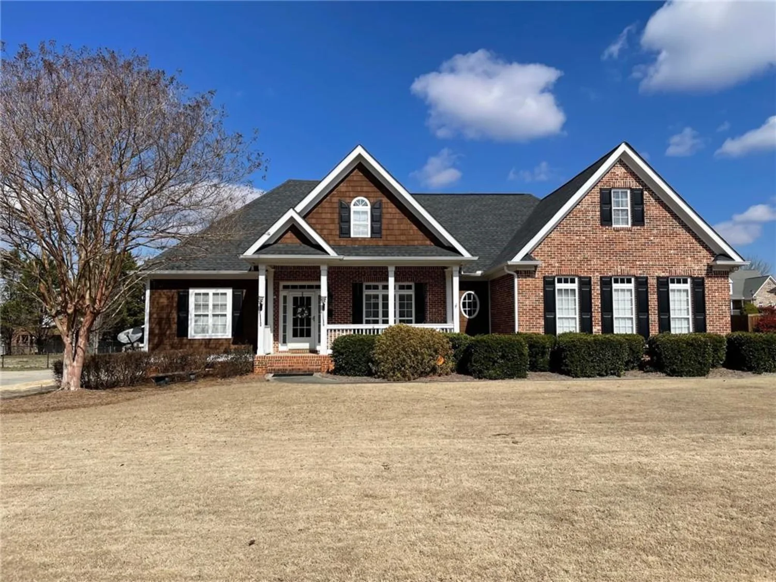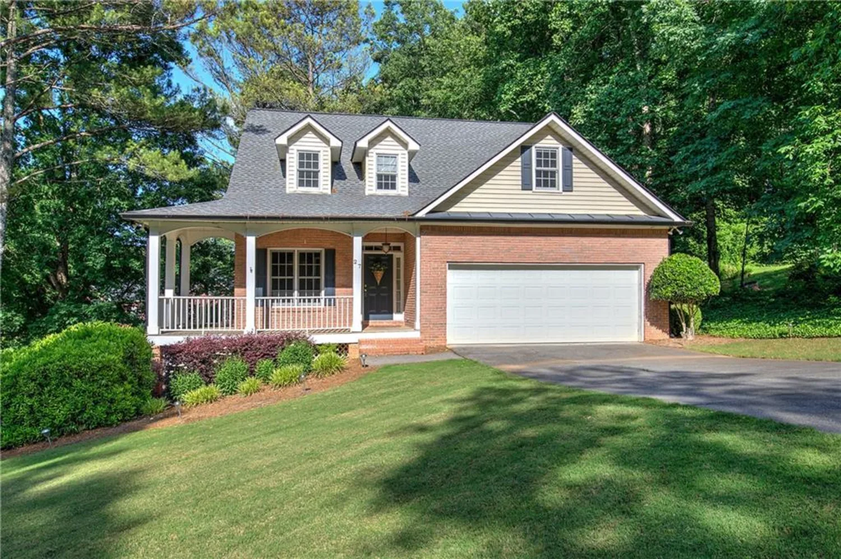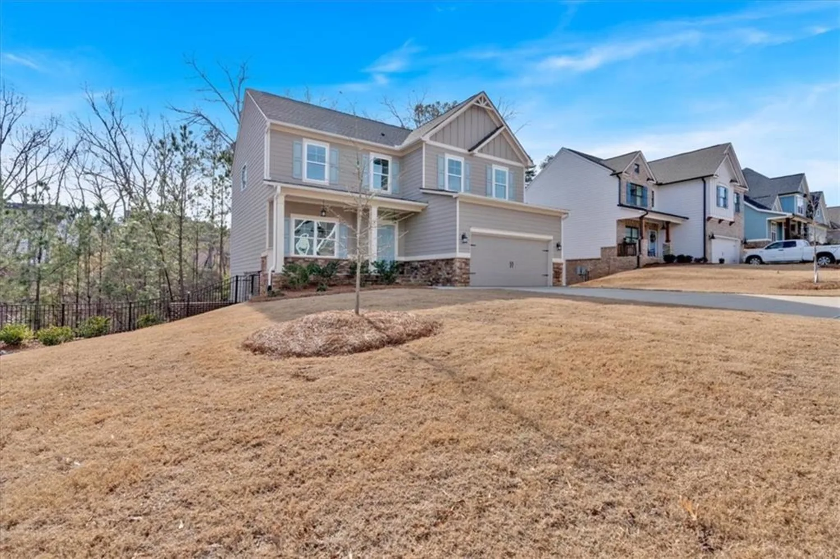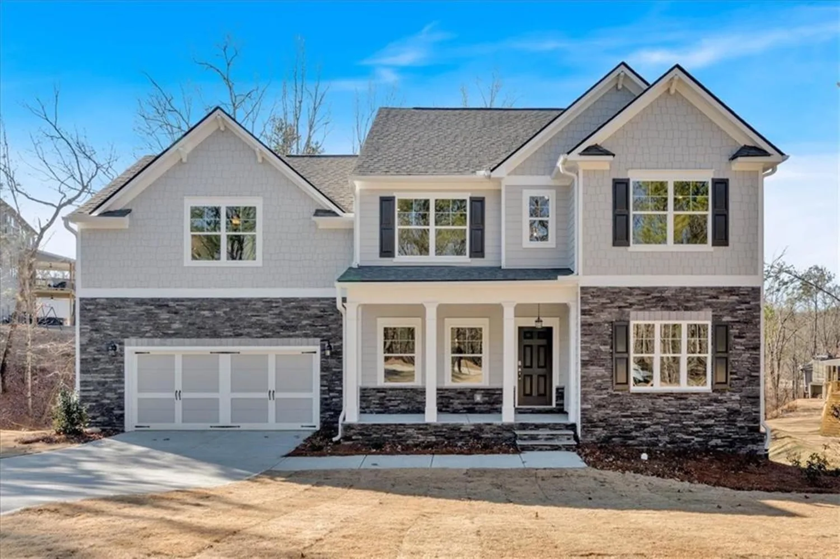180 kingston highway 293 nwCartersville, GA 30120
180 kingston highway 293 nwCartersville, GA 30120
Description
Oh, so you’re telling me I can sip coffee on a porch, own a barn, AND casually snack on figs and blueberries like some kind of countryside royalty? Sign me up! This house sounds like the perfect mix of HGTV dream home and “I just left the city to find myself” vibes. Hardwood floors? Fancy. Wood-burning stove? Cozy. A whole separate in-law suite? Perfect for guests… or, let’s be honest, a highly strategic escape room when life gets chaotic. Escape to this serene 3-bedroom, 2-bathroom home with a detached 1-bedroom, 1-bathroom in-law suite, all set on over 2 acres of picturesque land. Start your mornings on the inviting front porch, perfect for sipping coffee while enjoying the peaceful sunrise. Inside the main house, you’ll find a spacious, open-concept layout with gleaming hardwood floors throughout. The large living and dining areas flow seamlessly into the eat-in kitchen, creating the ideal space for both relaxation and entertaining. The second bathroom has been beautifully renovated with a stepless shower, showcasing stunning wall-to-wall designer tile. Cozy up in the office or sitting area, complete with a wood-burning stove, perfect for those cool evenings. The large master suite features a spacious bedroom and a private bath with a tile shower and double vanity. A generously-sized laundry/mudroom adds extra convenience. The detached barn includes a fully functional in-law suite, offering a 1-bedroom, 1-bathroom layout with a full kitchen, dining area, living room, laundry, and pantry. Ample storage space is available upstairs in the barn. Step outside to a sprawling backyard, where you'll find fig trees, blueberry bushes, and plum trees — perfect for those who love fresh, homegrown produce. With ample parking for both the main house and a separate area for the in-law suite, this property offers both privacy and convenience.
Property Details for 180 Kingston Highway 293 NW
- Subdivision ComplexNONE
- Architectural StyleCottage, Country, Craftsman
- ExteriorPrivate Yard, Rain Gutters, Storage
- Parking FeaturesDriveway
- Property AttachedNo
- Waterfront FeaturesNone
LISTING UPDATED:
- StatusActive
- MLS #7589847
- Days on Site122
- Taxes$5,120 / year
- MLS TypeResidential
- Year Built1946
- Lot Size2.44 Acres
- CountryBartow - GA
Location
Listing Courtesy of Atlanta Communities Real Estate Brokerage - Dominic Bamford
LISTING UPDATED:
- StatusActive
- MLS #7589847
- Days on Site122
- Taxes$5,120 / year
- MLS TypeResidential
- Year Built1946
- Lot Size2.44 Acres
- CountryBartow - GA
Building Information for 180 Kingston Highway 293 NW
- StoriesOne
- Year Built1946
- Lot Size2.4400 Acres
Payment Calculator
Term
Interest
Home Price
Down Payment
The Payment Calculator is for illustrative purposes only. Read More
Property Information for 180 Kingston Highway 293 NW
Summary
Location and General Information
- Community Features: None
- Directions: From Hwy 41, take Boyd Morris Dr, right on Hwy 293 toward Kingston for 1 mile. Driveway will be on right. 180's Driveway veers to the left after turning into driveway. It will be the brown house and barn. Egress/Ingress is shared with 178 Kingston Hwy 293.
- View: Rural, Trees/Woods
- Coordinates: 34.23721,-84.872028
School Information
- Elementary School: Hamilton Crossing
- Middle School: Cass
- High School: Cass
Taxes and HOA Information
- Parcel Number: 0059C 0003 010
- Tax Year: 2024
- Tax Legal Description: LL51 LD5 PLAT BK 75 PG 74 6/12/14
Virtual Tour
Parking
- Open Parking: Yes
Interior and Exterior Features
Interior Features
- Cooling: Ceiling Fan(s), Central Air
- Heating: Central, Electric, Propane
- Appliances: Dishwasher, Electric Oven
- Basement: None
- Fireplace Features: Wood Burning Stove
- Flooring: Ceramic Tile, Hardwood
- Interior Features: Double Vanity, Walk-In Closet(s)
- Levels/Stories: One
- Other Equipment: None
- Window Features: Insulated Windows
- Kitchen Features: Cabinets White, Country Kitchen, Eat-in Kitchen, Other Surface Counters, Pantry
- Master Bathroom Features: Double Vanity, Shower Only
- Foundation: Pillar/Post/Pier
- Main Bedrooms: 4
- Bathrooms Total Integer: 3
- Main Full Baths: 3
- Bathrooms Total Decimal: 3
Exterior Features
- Accessibility Features: Accessible Doors, Accessible Full Bath, Grip-Accessible Features
- Construction Materials: Cedar, Frame
- Fencing: None
- Horse Amenities: None
- Patio And Porch Features: Front Porch, Patio, Side Porch
- Pool Features: None
- Road Surface Type: Paved
- Roof Type: Composition
- Security Features: Smoke Detector(s)
- Spa Features: None
- Laundry Features: Laundry Room, Main Level, Mud Room
- Pool Private: No
- Road Frontage Type: County Road
- Other Structures: Barn(s)
Property
Utilities
- Sewer: Septic Tank
- Utilities: Cable Available, Electricity Available, Water Available
- Water Source: Public
- Electric: 110 Volts
Property and Assessments
- Home Warranty: No
- Property Condition: Resale
Green Features
- Green Energy Efficient: None
- Green Energy Generation: None
Lot Information
- Above Grade Finished Area: 3264
- Common Walls: No Common Walls
- Lot Features: Back Yard, Front Yard, Landscaped, Level
- Waterfront Footage: None
Rental
Rent Information
- Land Lease: No
- Occupant Types: Vacant
Public Records for 180 Kingston Highway 293 NW
Tax Record
- 2024$5,120.00 ($426.67 / month)
Home Facts
- Beds4
- Baths3
- Total Finished SqFt2,838 SqFt
- Above Grade Finished3,264 SqFt
- StoriesOne
- Lot Size2.4400 Acres
- StyleSingle Family Residence
- Year Built1946
- APN0059C 0003 010
- CountyBartow - GA
- Fireplaces1




