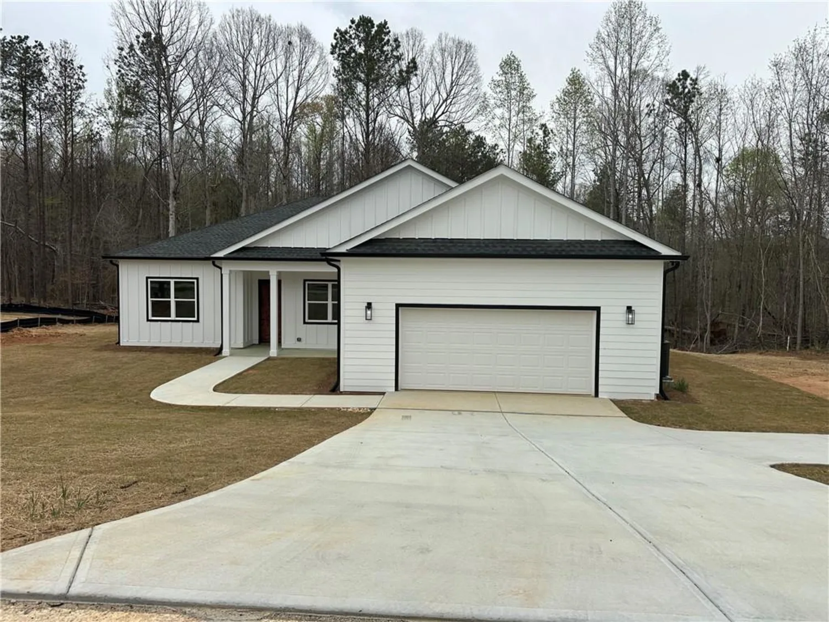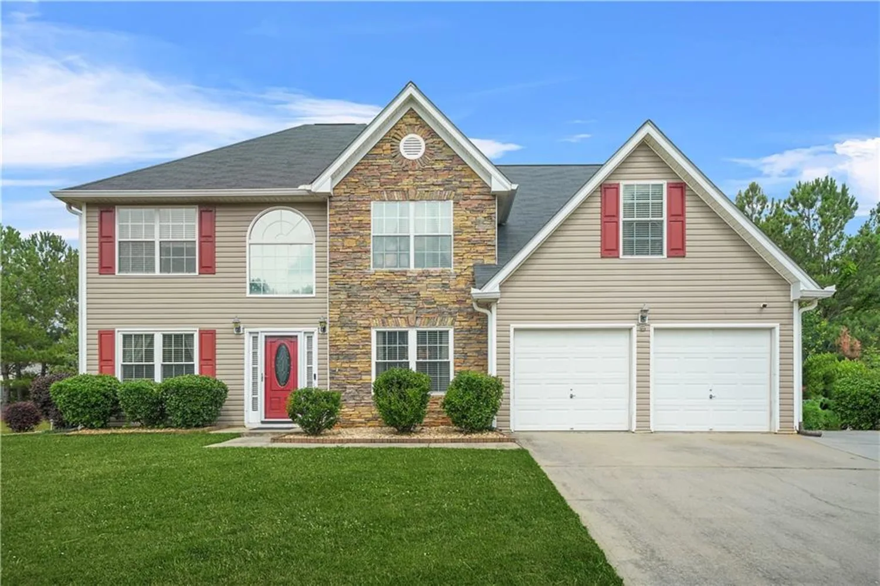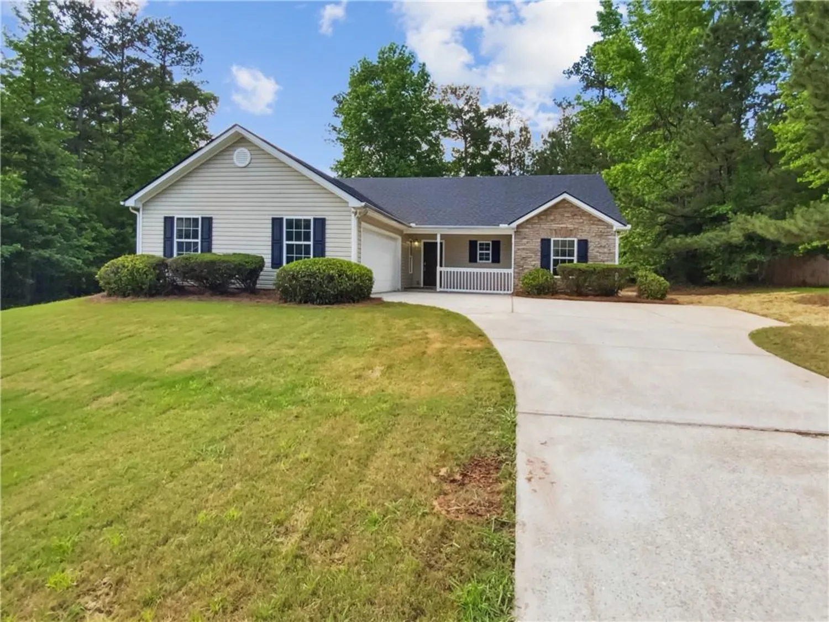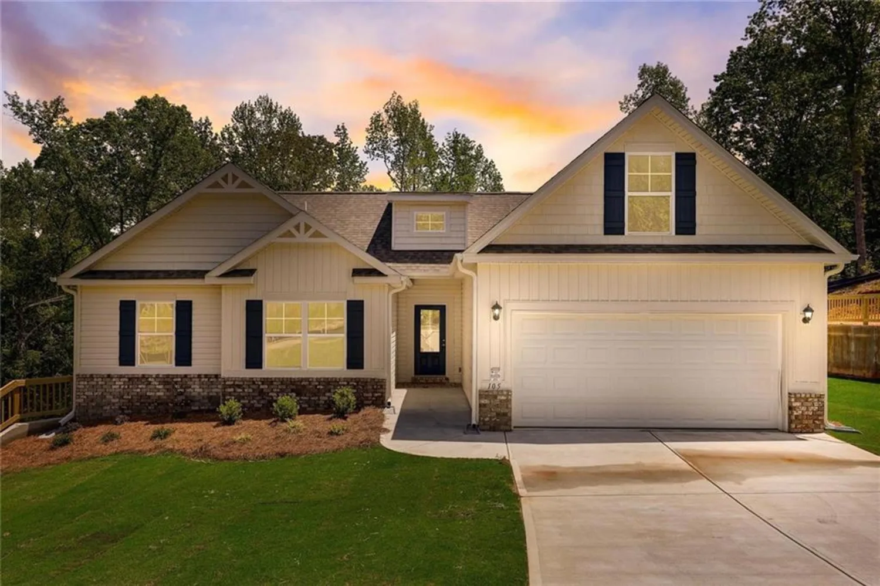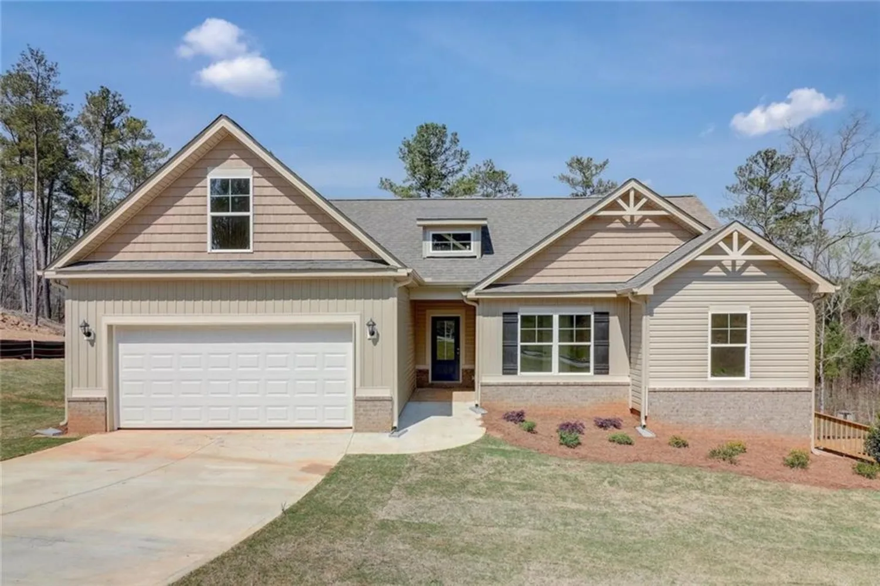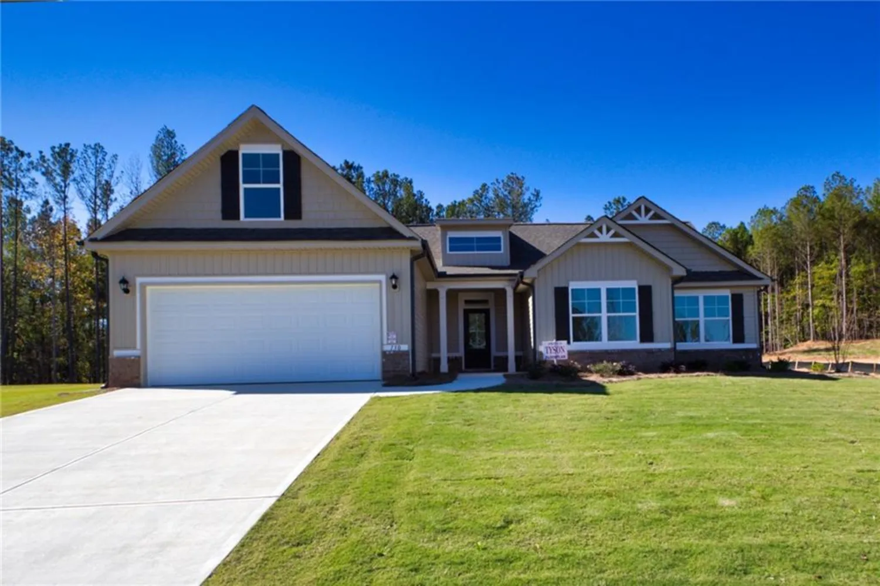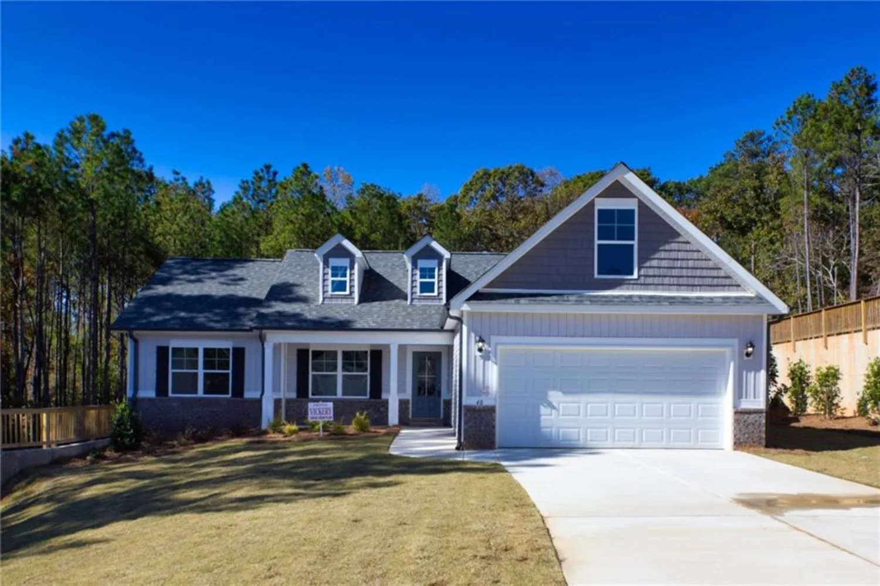13574 se whitman laneCovington, GA 30014
13574 se whitman laneCovington, GA 30014
Description
UP TO $10K CLOSING COST PAID and special financing with Preferred Lender! Residents will also enjoy a CLUBHOUSE, POOL, BASKETBALL, TENNIS COURTS and a WALKING TRAIL. MINUTES FROM 1-20. "The Fleetwood" is a two-story 4 bedroom and 3 full bath plan covering 2,709 sq ft. The 2-car garage ensures plenty of space for vehicles and storage. Upon entering, you'll find a formal dining room perfect for weekend parties and hosting the holidays. Beyond the foyer you are greeted by an open kitchen with an island that allows for bar top seating plus features including stainless steel appliances, contemporary cabinetry and quartz countertops. The kitchen opens to a casual dining area and flows effortlessly into the family room. Tucked away off the back of the home for privacy is a guest bedroom plus a full bath. Upstairs boasts an expansive loft that is perfect for a secondary space to lounge, watch movies or catch your favorite sporting events. The primary bedroom suite includes an adjacent well-appointed bath with dual vanities, spacious shower and separate garden tub. There are two generous secondary bedrooms, each with oversized closets for extra storage. A full bath off the hallway and a convenient laundry completes this timeless design. You will never be too far from home with Home Is Connected(r) Smart Home Technology. Your new home is built with an industry leading suite of smart home products that keep you connected with the people and place you value most. Home is under construction! The photos used are for illustrative purposes and do not depict actual home.
Property Details for 13574 SE Whitman Lane
- Subdivision ComplexWildwood
- Architectural StyleCraftsman
- ExteriorOther
- Num Of Garage Spaces2
- Parking FeaturesAttached, Garage
- Property AttachedNo
- Waterfront FeaturesNone
LISTING UPDATED:
- StatusActive
- MLS #7589589
- Days on Site1
- HOA Fees$750 / year
- MLS TypeResidential
- Year Built2024
- Lot Size0.23 Acres
- CountryNewton - GA
LISTING UPDATED:
- StatusActive
- MLS #7589589
- Days on Site1
- HOA Fees$750 / year
- MLS TypeResidential
- Year Built2024
- Lot Size0.23 Acres
- CountryNewton - GA
Building Information for 13574 SE Whitman Lane
- StoriesTwo
- Year Built2024
- Lot Size0.2300 Acres
Payment Calculator
Term
Interest
Home Price
Down Payment
The Payment Calculator is for illustrative purposes only. Read More
Property Information for 13574 SE Whitman Lane
Summary
Location and General Information
- Community Features: Clubhouse, Homeowners Assoc, Pool, Sidewalks, Street Lights, Tennis Court(s)
- Directions: Take I-20 East to exit 93 toward GA-142/Hazelbrand. Turn right onto John R Williams Hwy (GA-142 S). Continue straight onto Dr. M. L. King Jr Dr. Turn left onto Scenic Pkwy. Turn right onto Vista Dr. Model home is on the right.
- View: Other
- Coordinates: 33.582606,-83.824238
School Information
- Elementary School: Flint Hill
- Middle School: Cousins
- High School: Eastside
Taxes and HOA Information
- Parcel Number: C082E00000712000
- Tax Year: 2024
- Association Fee Includes: Swim, Tennis
- Tax Legal Description: na
- Tax Lot: 11
Virtual Tour
- Virtual Tour Link PP: https://www.propertypanorama.com/13574-SE-Whitman-Lane-Covington-GA-30014/unbranded
Parking
- Open Parking: No
Interior and Exterior Features
Interior Features
- Cooling: Ceiling Fan(s), Central Air, Zoned
- Heating: Central, Electric, Zoned
- Appliances: Dishwasher, Disposal, Microwave
- Basement: None
- Fireplace Features: Gas Starter
- Flooring: Ceramic Tile, Other, Vinyl
- Interior Features: Disappearing Attic Stairs, Double Vanity, Entrance Foyer, High Ceilings, High Ceilings 9 ft Lower, High Ceilings 9 ft Main, High Ceilings 9 ft Upper, High Speed Internet, Tray Ceiling(s), Walk-In Closet(s)
- Levels/Stories: Two
- Other Equipment: None
- Window Features: Double Pane Windows, Insulated Windows
- Kitchen Features: Breakfast Bar, Kitchen Island, Pantry, Pantry Walk-In, Solid Surface Counters
- Master Bathroom Features: Double Vanity, Separate Tub/Shower, Soaking Tub
- Foundation: Slab
- Main Bedrooms: 1
- Bathrooms Total Integer: 3
- Main Full Baths: 1
- Bathrooms Total Decimal: 3
Exterior Features
- Accessibility Features: None
- Construction Materials: Brick, Brick Front, Cement Siding
- Fencing: None
- Horse Amenities: None
- Patio And Porch Features: Covered, Patio
- Pool Features: None
- Road Surface Type: Other
- Roof Type: Composition
- Security Features: Carbon Monoxide Detector(s), Fire Alarm, Security System Leased, Security System Owned, Smoke Detector(s)
- Spa Features: None
- Laundry Features: Laundry Room, Upper Level
- Pool Private: No
- Road Frontage Type: Other
- Other Structures: None
Property
Utilities
- Sewer: Public Sewer
- Utilities: Cable Available, Electricity Available, Natural Gas Available, Phone Available, Underground Utilities
- Water Source: Public
- Electric: Other
Property and Assessments
- Home Warranty: Yes
- Property Condition: New Construction
Green Features
- Green Energy Efficient: Windows
- Green Energy Generation: None
Lot Information
- Above Grade Finished Area: 2709
- Common Walls: No Common Walls
- Lot Features: Level
- Waterfront Footage: None
Rental
Rent Information
- Land Lease: No
- Occupant Types: Vacant
Public Records for 13574 SE Whitman Lane
Tax Record
- 2024$0.00 ($0.00 / month)
Home Facts
- Beds4
- Baths3
- Above Grade Finished2,709 SqFt
- StoriesTwo
- Lot Size0.2300 Acres
- StyleSingle Family Residence
- Year Built2024
- APNC082E00000712000
- CountyNewton - GA
- Fireplaces1




