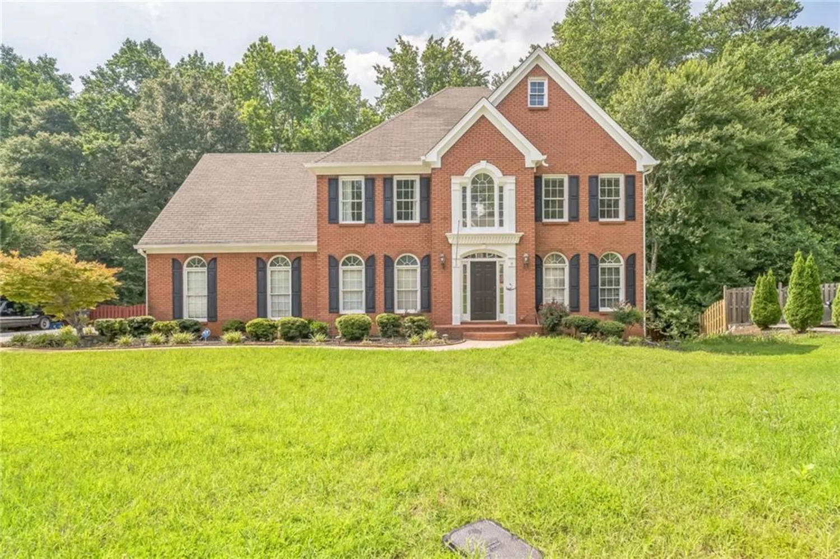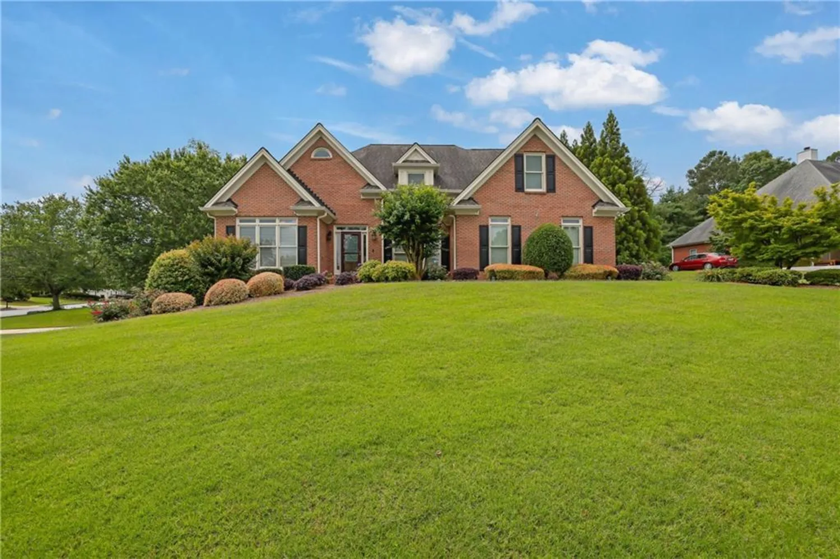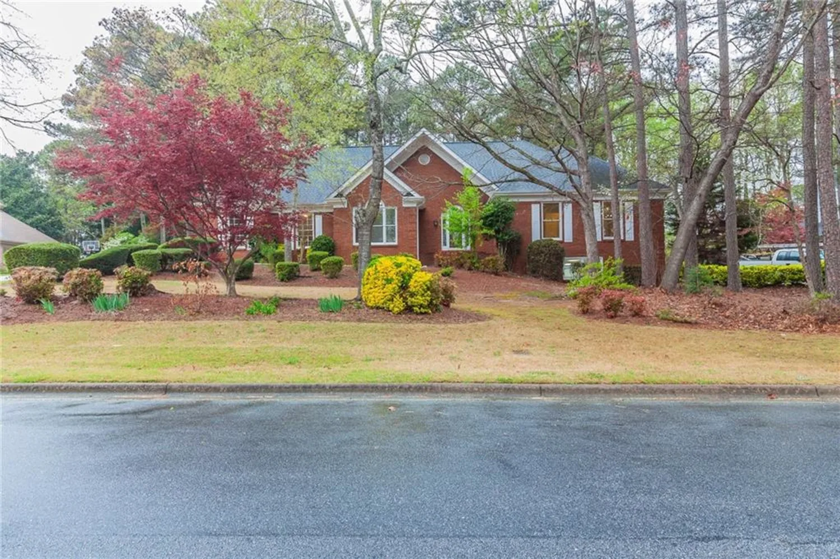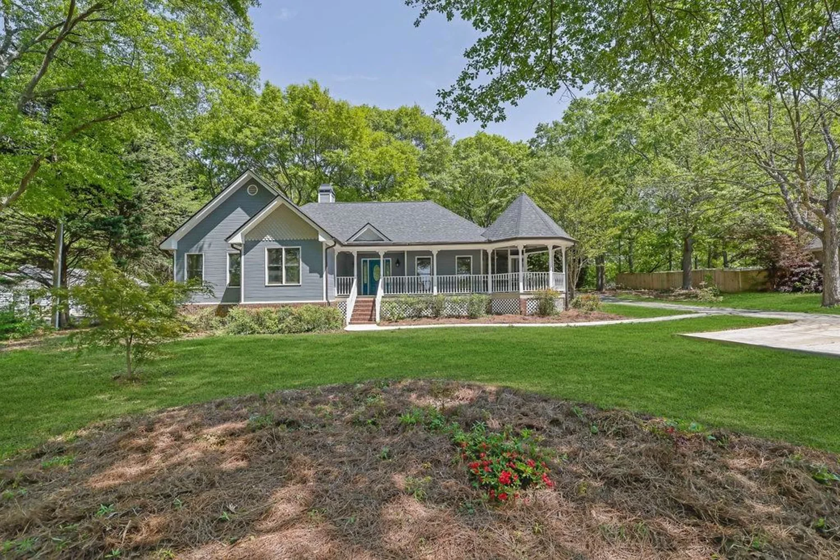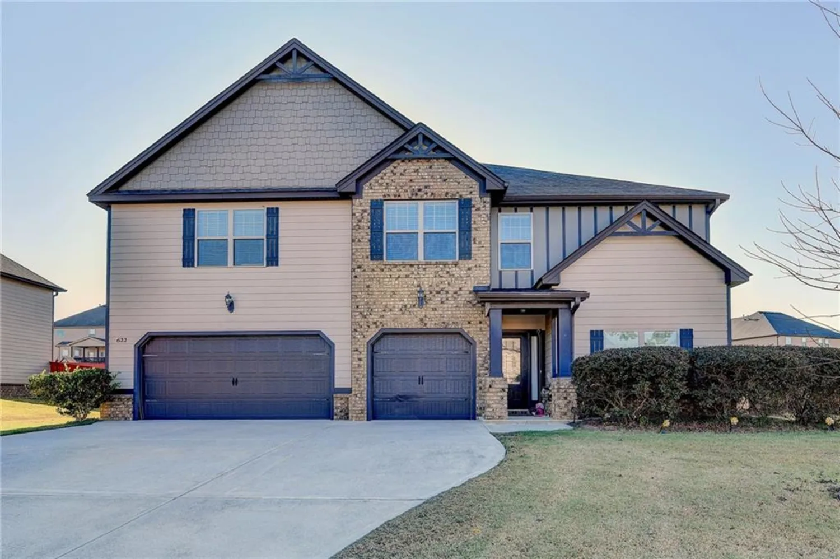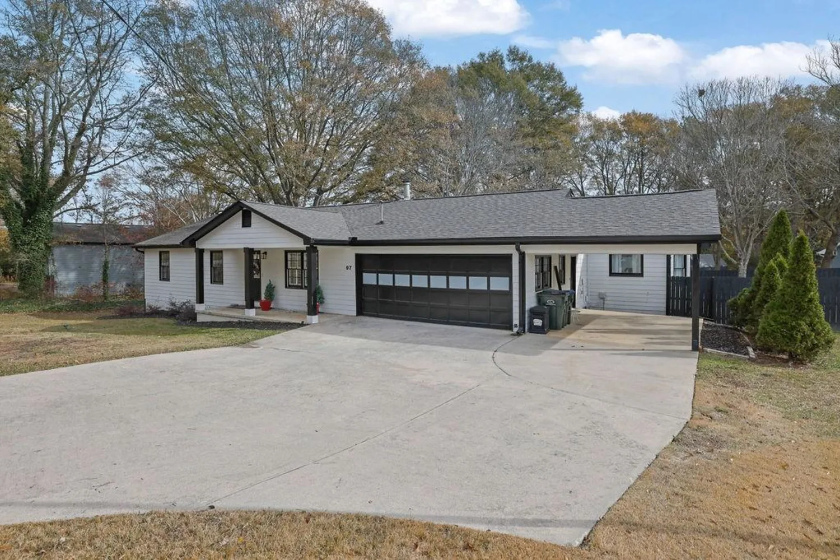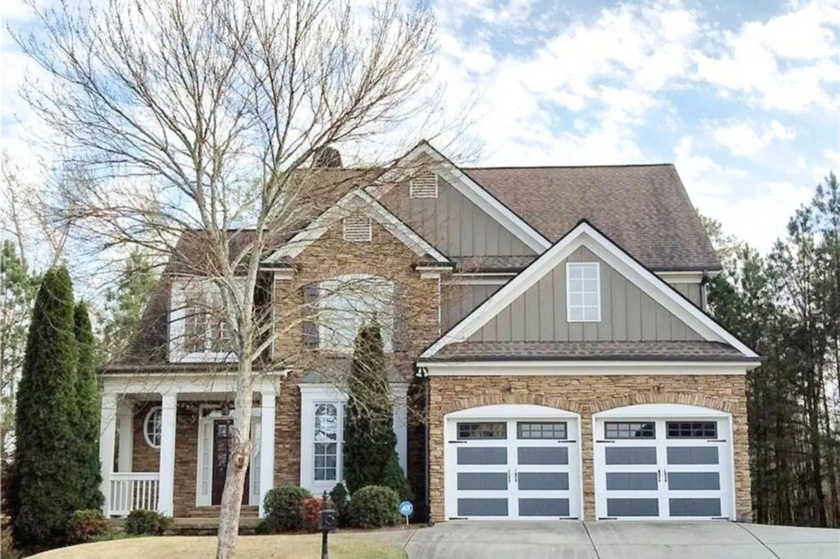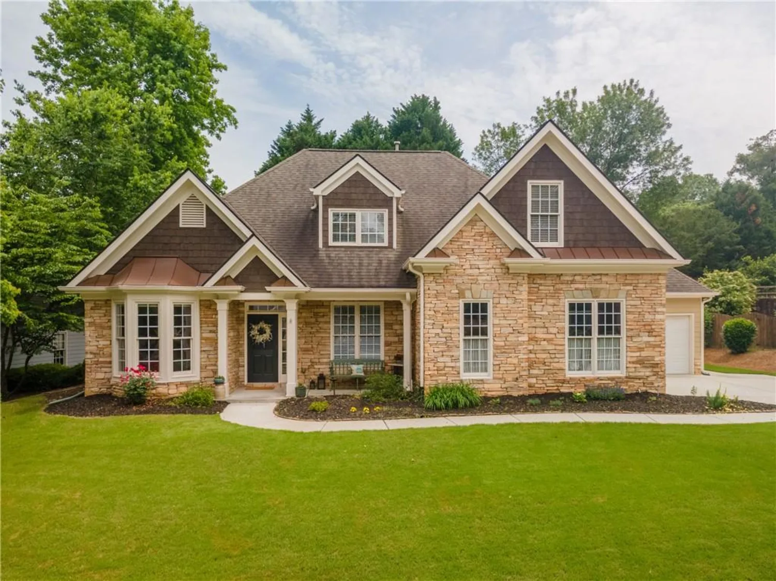1771 silvergrass laneGrayson, GA 30017
1771 silvergrass laneGrayson, GA 30017
Description
Welcome to this stunning cul-de-sac home in the highly regarded Grayson High School district. This exquisite five-bedroom residence is set on a serene and beautifully landscaped .42-acre lot. Each of the spacious bedrooms feature its own private ensuite bath, including guest quarters on the main level. The heart of the home is a chef’s kitchen, showcasing a natural stone island, expansive 10-foot double-door pantry, premium stainless-steel appliances, recessed and under cabinet lighting. Sunlight pours through oversized windows, illuminating gleaming hardwood floors and framing peaceful views of lush surroundings. The open-concept layout flows from the coffered-ceiling great room to the adjoining sitting area, united by a stately, double-sided, stacked stone gas fireplace—ideal for elegant entertaining or intimate evenings at home. Upstairs, the expansive primary suite is a private retreat, highlighted by a tray ceiling, gas fireplace, and tranquil vistas. The spa-inspired ensuite bathroom offers dual vanities, a two-person, dual-head walk-in shower, and a jetted soaking tub beneath a picturesque window. A generous walk-in closet with ample shelving completes the space. Three additional upstairs bedrooms each offer full ensuite baths, with two featuring walk-in closets and one boasting three storage areas—ideal for flexible living arrangements. A spacious, secluded second level bedroom provides the perfect space for a home office, teen suite, or in-law quarters. Thoughtful details include custom built-in bookcases along the hallway, and a stylish loft area that serves beautifully as a second family room or media lounge. The home is complemented by a three-car attached garage with whisper-quiet, app-controlled doors, and an enclosed rear patio oasis—perfect for entertaining or unwinding beside the serene, expansive waterfall. Professionally designed landscaping features Japanese maples, flowering cherry trees, raised garden beds, and a curated palette of nature-inspired greenery. Don’t miss this rare opportunity to own a timeless estate in one of Gwinnett’s most coveted communities. Schedule your private tour today—this is your next home!
Property Details for 1771 Silvergrass Lane
- Subdivision ComplexWheatfields Reserve
- Architectural StyleTraditional
- ExteriorOther
- Num Of Garage Spaces3
- Num Of Parking Spaces3
- Parking FeaturesGarage Door Opener, Garage, Attached, Driveway
- Property AttachedNo
- Waterfront FeaturesNone
LISTING UPDATED:
- StatusActive
- MLS #7589537
- Days on Site1
- Taxes$7,872 / year
- MLS TypeResidential
- Year Built2006
- Lot Size0.42 Acres
- CountryGwinnett - GA
LISTING UPDATED:
- StatusActive
- MLS #7589537
- Days on Site1
- Taxes$7,872 / year
- MLS TypeResidential
- Year Built2006
- Lot Size0.42 Acres
- CountryGwinnett - GA
Building Information for 1771 Silvergrass Lane
- StoriesTwo
- Year Built2006
- Lot Size0.4220 Acres
Payment Calculator
Term
Interest
Home Price
Down Payment
The Payment Calculator is for illustrative purposes only. Read More
Property Information for 1771 Silvergrass Lane
Summary
Location and General Information
- Community Features: Pool, Tennis Court(s), Clubhouse
- Directions: Taking I-85 N. Take GA-316 E to GA-124 S/GA-20 E/Buford Dr in Lawrenceville. Take the GA-20 E/GA-124 S exit from US-29; Merge onto GA-124 S/GA-20 E/Buford Dr; Continue straight onto Jackson St; Continue onto New Hope Rd; Turn right onto Chandler Rd; Turn right onto Leach Dr; Continue onto Blue Oat Dr; Turn left onto Wheatstone Dr SE; Turn right onto Silvergrass Ln
- View: Neighborhood
- Coordinates: 33.911151,-83.943346
School Information
- Elementary School: Starling
- Middle School: Couch
- High School: Grayson
Taxes and HOA Information
- Parcel Number: R5169 354
- Tax Year: 2024
- Tax Legal Description: n/a
Virtual Tour
- Virtual Tour Link PP: https://www.propertypanorama.com/1771-Silvergrass-Lane-Grayson-GA-30017/unbranded
Parking
- Open Parking: Yes
Interior and Exterior Features
Interior Features
- Cooling: Central Air, Ceiling Fan(s), Electric
- Heating: Central, Natural Gas
- Appliances: Double Oven, Gas Cooktop, Microwave, Disposal, Gas Water Heater, Dishwasher
- Basement: None
- Fireplace Features: Brick, Double Sided, Decorative, Family Room, Gas Starter, Master Bedroom
- Flooring: Hardwood, Carpet
- Interior Features: High Ceilings 10 ft Main, High Ceilings 9 ft Upper, Bookcases, Coffered Ceiling(s), Crown Molding, Double Vanity, High Speed Internet, Walk-In Closet(s), Vaulted Ceiling(s)
- Levels/Stories: Two
- Other Equipment: None
- Window Features: Double Pane Windows
- Kitchen Features: Kitchen Island, Pantry, Cabinets Stain, Solid Surface Counters, Eat-in Kitchen
- Master Bathroom Features: Double Vanity, Separate Tub/Shower
- Foundation: Slab
- Main Bedrooms: 1
- Total Half Baths: 1
- Bathrooms Total Integer: 6
- Main Full Baths: 1
- Bathrooms Total Decimal: 5
Exterior Features
- Accessibility Features: None
- Construction Materials: Brick, HardiPlank Type
- Fencing: None
- Horse Amenities: None
- Patio And Porch Features: Covered, Enclosed, Patio, Rear Porch, Screened
- Pool Features: None
- Road Surface Type: Asphalt, Paved
- Roof Type: Composition
- Security Features: Carbon Monoxide Detector(s), Smoke Detector(s), Security Service
- Spa Features: None
- Laundry Features: Upper Level, Laundry Room
- Pool Private: No
- Road Frontage Type: City Street
- Other Structures: None
Property
Utilities
- Sewer: Public Sewer
- Utilities: Cable Available, Electricity Available, Natural Gas Available, Sewer Available, Underground Utilities
- Water Source: Public
- Electric: 110 Volts
Property and Assessments
- Home Warranty: No
- Property Condition: Resale
Green Features
- Green Energy Efficient: None
- Green Energy Generation: None
Lot Information
- Common Walls: No Common Walls
- Lot Features: Back Yard, Cul-De-Sac, Level, Landscaped
- Waterfront Footage: None
Rental
Rent Information
- Land Lease: No
- Occupant Types: Owner
Public Records for 1771 Silvergrass Lane
Tax Record
- 2024$7,872.00 ($656.00 / month)
Home Facts
- Beds5
- Baths5
- Total Finished SqFt3,957 SqFt
- StoriesTwo
- Lot Size0.4220 Acres
- StyleSingle Family Residence
- Year Built2006
- APNR5169 354
- CountyGwinnett - GA
- Fireplaces2




