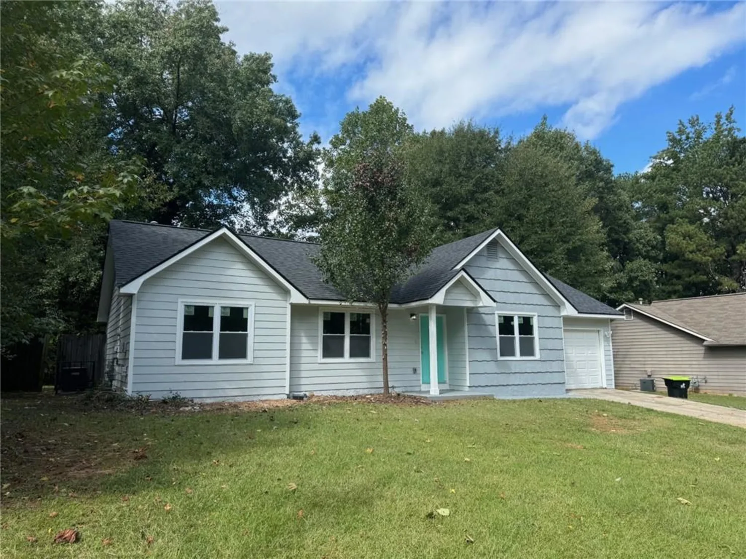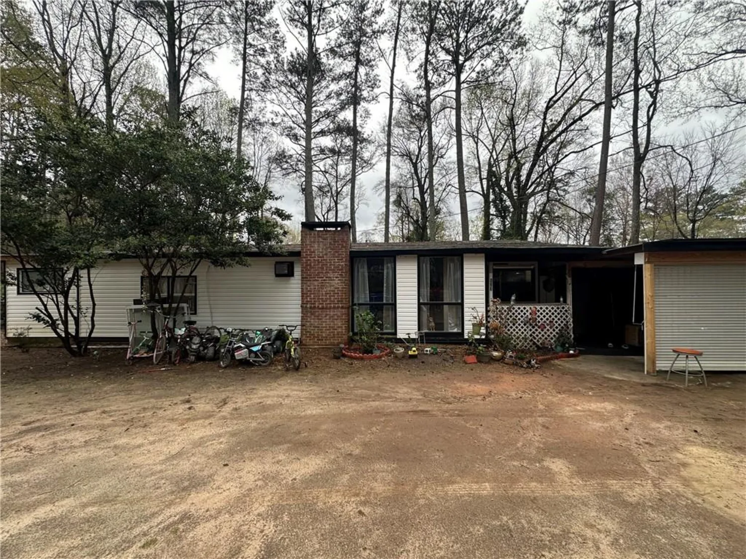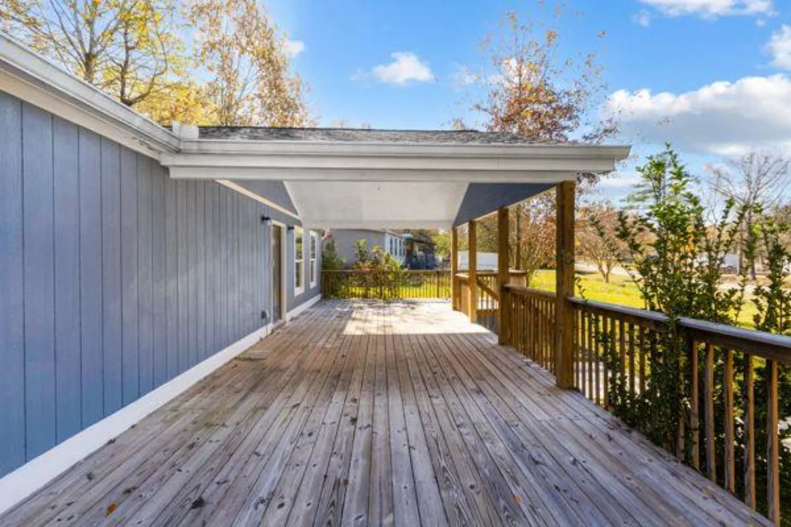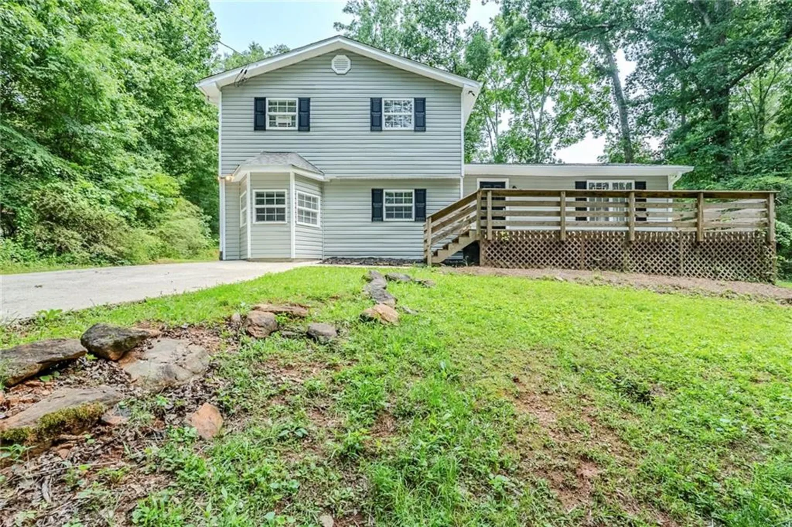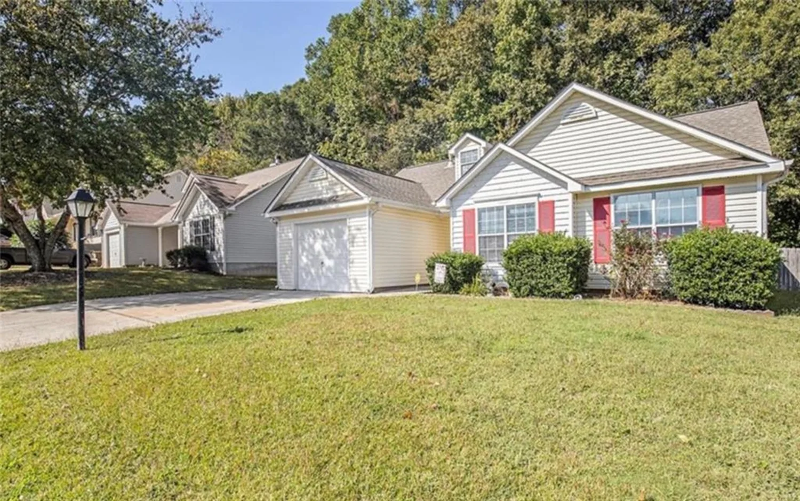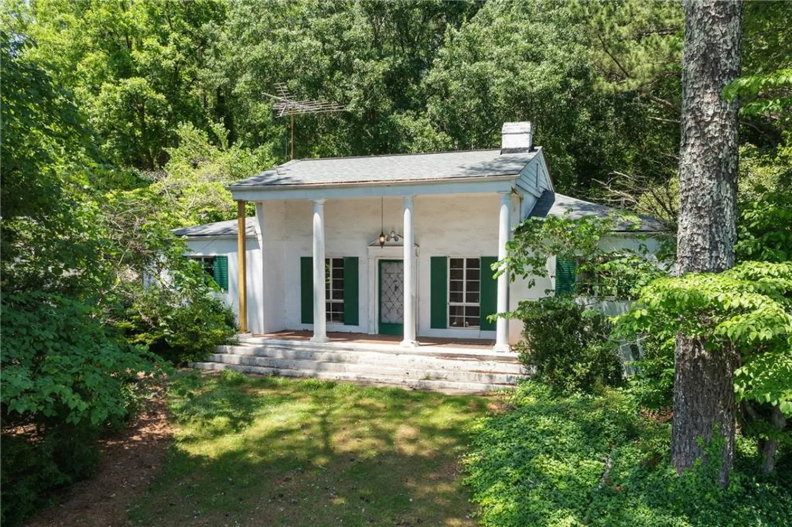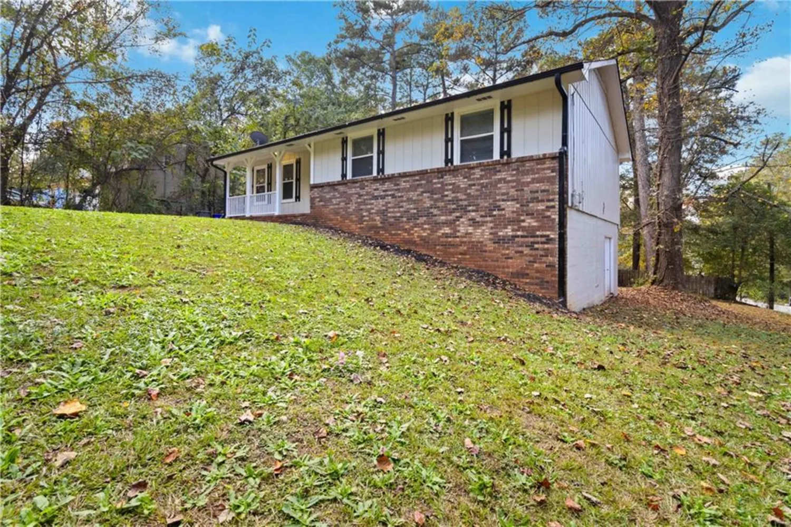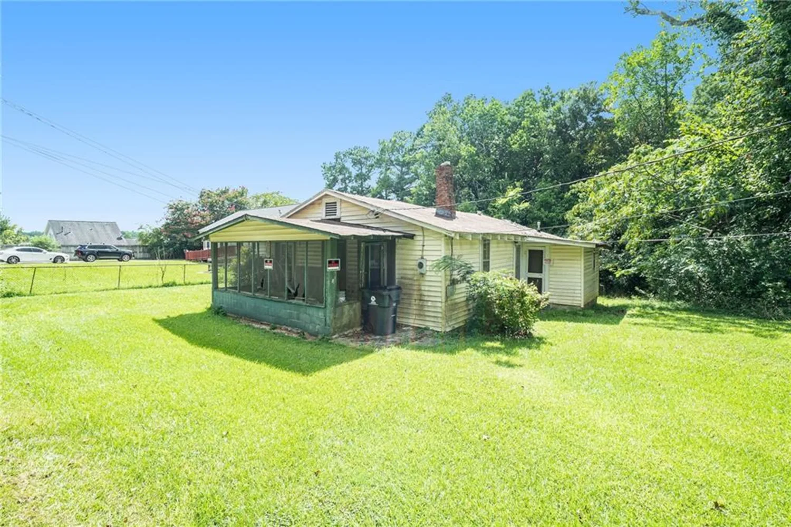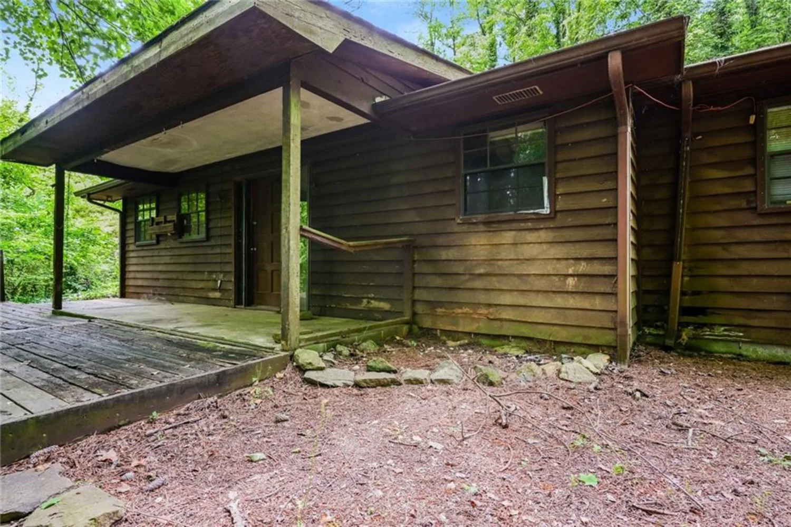295 pinehurst driveStockbridge, GA 30281
295 pinehurst driveStockbridge, GA 30281
Description
|| RANCH STYLE HOME || || NEW FURNACE AND A/C || || SPA-LIKE MASTER BATH || || ATTACHED GARAGE + DETACHED GARAGE || || EXTRA BUILDINGS FOR STORAGE || || HARDWOOD FLOORS || || SOARING CEILINGS || || CLOSE TO SHOPPING || || NEARBY PARKS & STOCKBRIDGE AMPHITHEATER WITH SUMMER CONCERTS || ** WHAT YOU'LL SEE ** Step into a space that opens up before your eyes—the SOARING CEILINGS create an airy, expansive feeling from the moment you walk in. Sunlight pours in through the SKYLIGHT and large windows, dancing off the HARDWOOD FLOORS. Outside, take in the PRIVACY of your yard—lush greenery and room to roam, with EXTRA BUILDINGS for storage and an ADDITIONAL DETACHED GARAGE tucked away for convenience. The SPA-LIKE MASTER BATH is a visual retreat, with a VAULTED CEILING and a soaking tub framed by natural light. ** WHAT YOU'LL HEAR ** The stillness. This PRIVATE and SAFE property offers peace and quiet, broken only by the birds in the trees and the breeze rustling through leaves. In the evenings, you might hear distant music drifting from the Stockbridge Amphitheater—concerts in the summer air just a short drive away. Your neighbors, known for their kindness, keep things calm, never noisy. ** WHAT YOU'LL FEEL ** Feel the solid warmth of a home that has been well-cared for, with COMPLETE MAINTENANCE RECORDS and a SMOKE-FREE history. Your comfort is secure year-round with a FURNACE AND A/C LESS THAN 2 YEARS OLD. Move easily through this SINGLE STORY layout—everything you need is on one level. The SPA BATH invites you to unwind, soaking in peace. Step outside and feel the space—room to stretch, breathe, and be. ** WHAT YOU'LL EXPERIENCE ** Experience the ease of RANCH-STYLE LIVING paired with modern comfort. Tinker in the DETACHED GARAGE or create in your SHED—space for hobbies, storage, or business. Enjoy quick trips to CLOSE-BY SHOPPING and spontaneous walks in NEARBY PARKS with TRAILS that wind through nature. This home offers more than structure—it offers freedom, safety, peace, and the room to live fully.
Property Details for 295 Pinehurst Drive
- Subdivision ComplexPinehurst
- Architectural StyleRanch, Traditional
- ExteriorRain Gutters
- Num Of Garage Spaces3
- Num Of Parking Spaces3
- Parking FeaturesAttached, Garage, Detached, Driveway
- Property AttachedNo
- Waterfront FeaturesNone
LISTING UPDATED:
- StatusPending
- MLS #7588860
- Days on Site4
- Taxes$1,137 / year
- MLS TypeResidential
- Year Built1988
- Lot Size0.45 Acres
- CountryHenry - GA
Location
Listing Courtesy of Duffy Realty of Atlanta - RHONDA DUFFY
LISTING UPDATED:
- StatusPending
- MLS #7588860
- Days on Site4
- Taxes$1,137 / year
- MLS TypeResidential
- Year Built1988
- Lot Size0.45 Acres
- CountryHenry - GA
Building Information for 295 Pinehurst Drive
- StoriesOne
- Year Built1988
- Lot Size0.4500 Acres
Payment Calculator
Term
Interest
Home Price
Down Payment
The Payment Calculator is for illustrative purposes only. Read More
Property Information for 295 Pinehurst Drive
Summary
Location and General Information
- Community Features: Near Shopping, Near Trails/Greenway, Near Schools, Park
- Directions: I-75 S exit 228 for GA-138 E, right on US-23 S/N Henry Blvd, left on on Pinehurst Dr
- View: Trees/Woods
- Coordinates: 33.54939,-84.211313
School Information
- Elementary School: Cotton Indian
- Middle School: Stockbridge
- High School: Stockbridge
Taxes and HOA Information
- Parcel Number: 048B02008000
- Tax Year: 2024
- Tax Legal Description: LLOT: 62,63 LDIST:12 LOT:16 BLOCK:1
- Tax Lot: 16
Virtual Tour
- Virtual Tour Link PP: https://www.propertypanorama.com/295-Pinehurst-Drive-Stockbridge-GA-30281/unbranded
Parking
- Open Parking: Yes
Interior and Exterior Features
Interior Features
- Cooling: Central Air, Ceiling Fan(s)
- Heating: Baseboard, Central, Electric
- Appliances: Electric Cooktop, Electric Water Heater, Microwave, Washer
- Basement: None
- Fireplace Features: Family Room
- Flooring: Tile, Concrete, Hardwood
- Interior Features: Disappearing Attic Stairs, Walk-In Closet(s), Vaulted Ceiling(s), High Ceilings 10 ft Main
- Levels/Stories: One
- Other Equipment: None
- Window Features: Skylight(s)
- Kitchen Features: Breakfast Bar
- Master Bathroom Features: Separate Tub/Shower, Skylights, Soaking Tub, Vaulted Ceiling(s)
- Foundation: Block
- Main Bedrooms: 3
- Bathrooms Total Integer: 2
- Bathrooms Total Decimal: 2
Exterior Features
- Accessibility Features: None
- Construction Materials: Wood Siding
- Fencing: None
- Horse Amenities: None
- Patio And Porch Features: Covered, Front Porch, Rear Porch
- Pool Features: None
- Road Surface Type: Concrete
- Roof Type: Composition
- Security Features: None
- Spa Features: None
- Laundry Features: In Kitchen
- Pool Private: No
- Road Frontage Type: City Street
- Other Structures: Shed(s), Garage(s)
Property
Utilities
- Sewer: Public Sewer
- Utilities: Cable Available, Electricity Available, Sewer Available, Water Available
- Water Source: Public
- Electric: 110 Volts
Property and Assessments
- Home Warranty: No
- Property Condition: Resale
Green Features
- Green Energy Efficient: Appliances, HVAC, Lighting, Thermostat, Water Heater
- Green Energy Generation: None
Lot Information
- Above Grade Finished Area: 1338
- Common Walls: No Common Walls
- Lot Features: Wooded, Other
- Waterfront Footage: None
Rental
Rent Information
- Land Lease: No
- Occupant Types: Owner
Public Records for 295 Pinehurst Drive
Tax Record
- 2024$1,137.00 ($94.75 / month)
Home Facts
- Beds3
- Baths2
- Total Finished SqFt1,770 SqFt
- Above Grade Finished1,338 SqFt
- StoriesOne
- Lot Size0.4500 Acres
- StyleSingle Family Residence
- Year Built1988
- APN048B02008000
- CountyHenry - GA
- Fireplaces1




