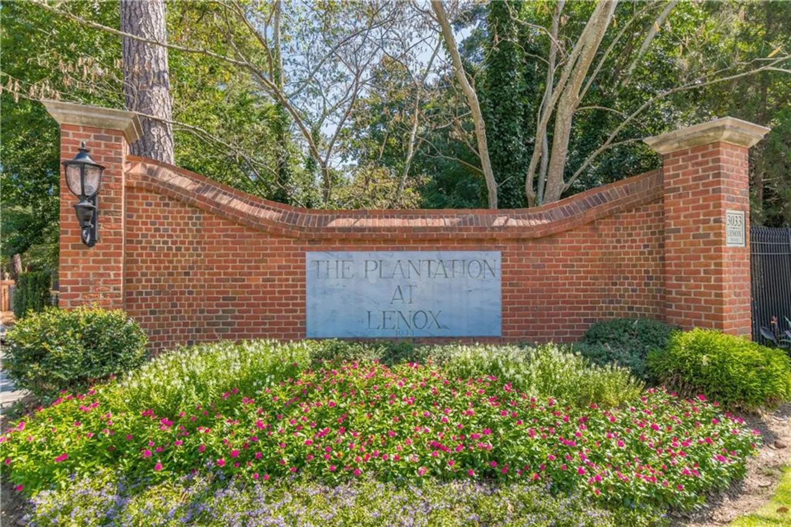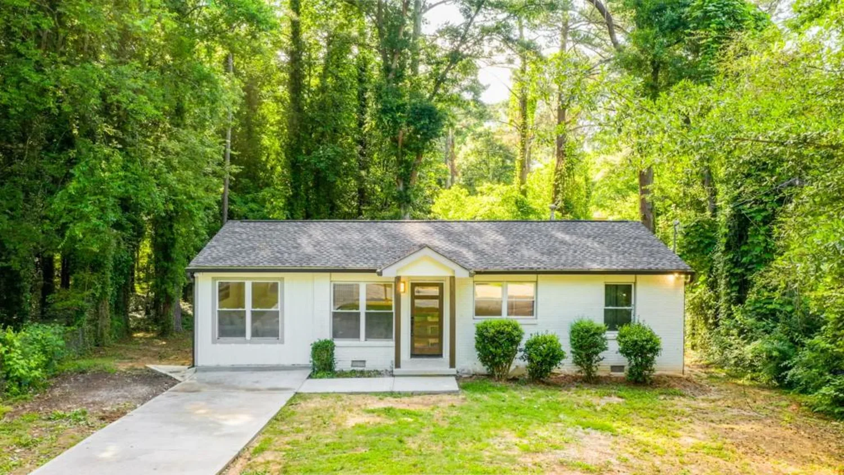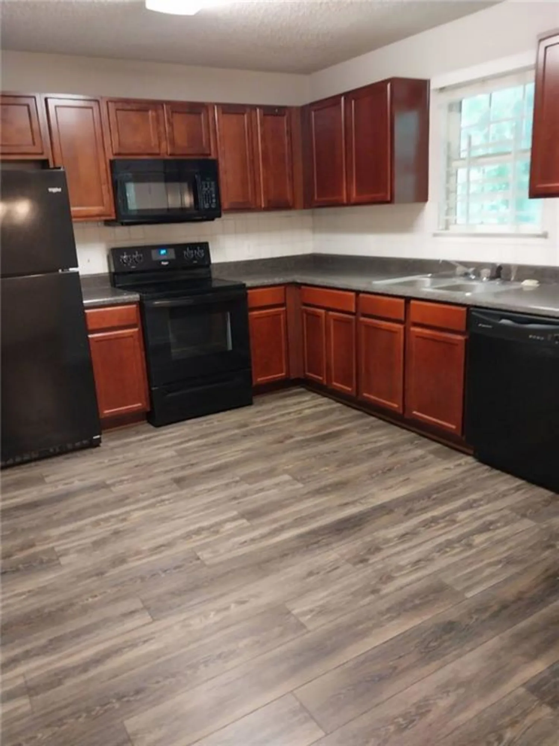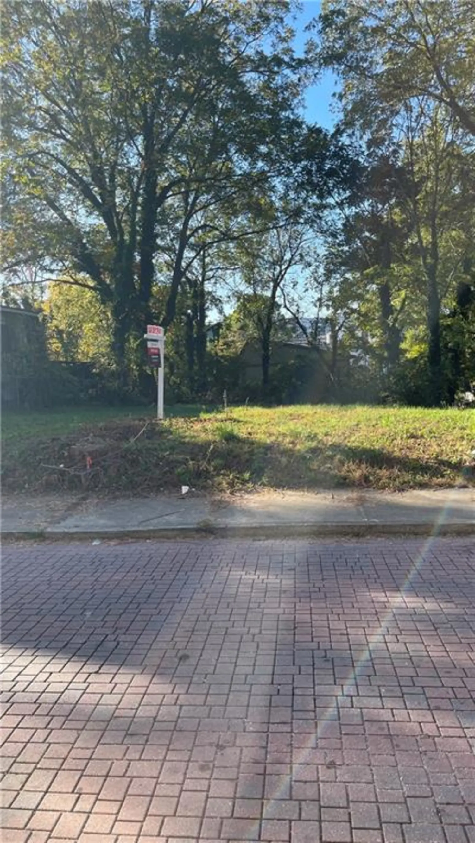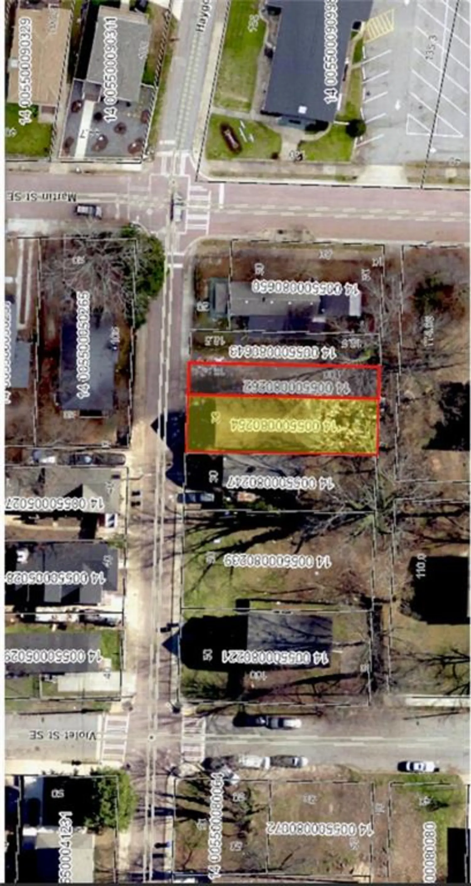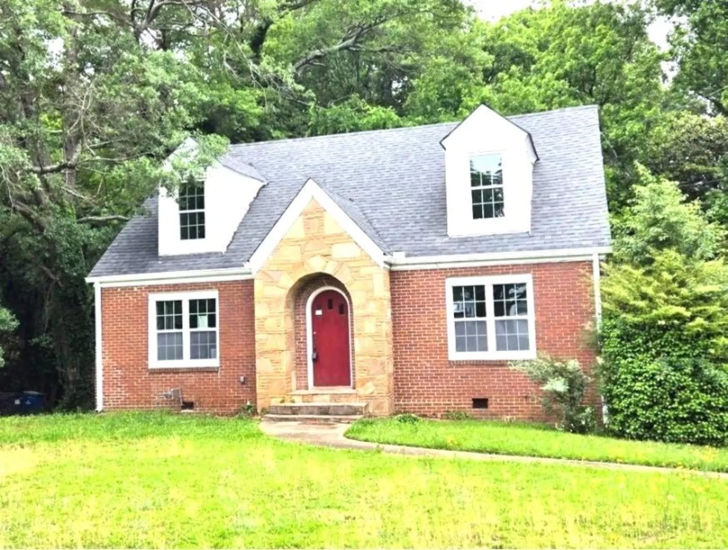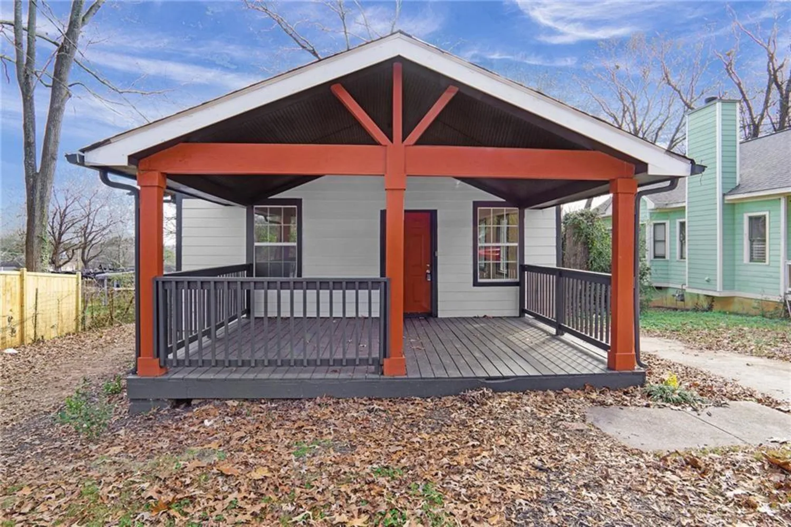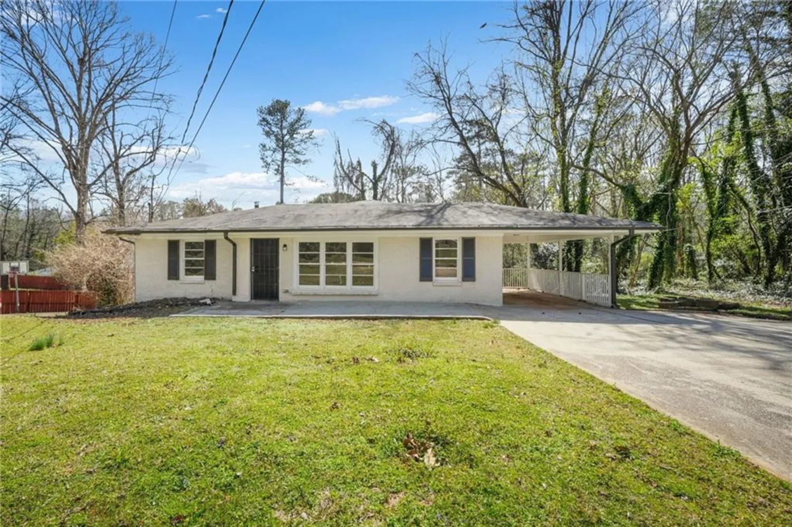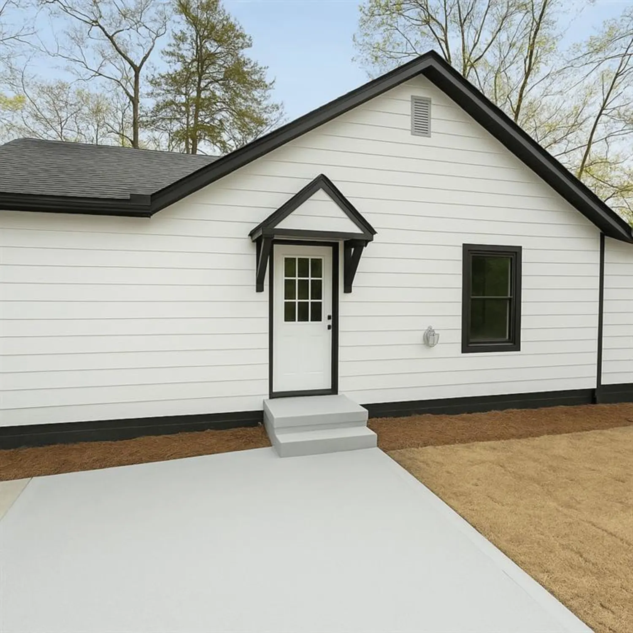3324 peachtree road ne 1813Atlanta, GA 30305
3324 peachtree road ne 1813Atlanta, GA 30305
Description
Welcome to Unit 1813 at the Realm, where sophistication meets style in the heart of Buckhead. This fully-updated urban oasis is all about living large in a compact space with one bedroom, one bathroom, and a flair for the fantastic. Step inside to be greeted by floor-to-ceiling windows that not only flood the space with natural light but also offer a sneak peek of the bustling city below. High ceilings create an airy atmosphere, making the open-plan living area feel even more spacious. The chef's kitchen is a culinary playground, boasting sleek granite counters and a breakfast bar that doubles as the perfect spot for your morning coffee or Charcuterie Grazing Board when entertaining! Retreat to your private balcony and soak in the skyline views each and every day Yep.or your own private pied-à-terre where you can "have a foothold" in a different location whether for work, leisure, or convenience! And there's no need to trek to the laundromat, as a washer and dryer are conveniently tucked inside your unit. Life at The Realm includes access to a full-time concierge, a gym to keep you fit, and a resident's lounge for mingling. Meanwhile, the roof top pool, common-area media and recreation room ensures the party never stops. High-speed internet keeps you connected, while the granite kitchen counter keeps you grounded. Embrace city-life and make this chic condo yours! This condo is priced well-below recent appraisal value - making it an even better opportunity to take advantage of this 18th Floor Opportunity Today!
Property Details for 3324 Peachtree Road NE 1813
- Subdivision ComplexRealm
- Architectural StyleContemporary, High Rise (6 or more stories)
- ExteriorOther
- Num Of Garage Spaces1
- Num Of Parking Spaces1
- Parking FeaturesAssigned, Covered, Deeded, Garage, Permit Required, Underground
- Property AttachedYes
- Waterfront FeaturesNone
LISTING UPDATED:
- StatusActive
- MLS #7588792
- Days on Site1
- Taxes$4,968 / year
- HOA Fees$370 / month
- MLS TypeResidential
- Year Built2005
- CountryFulton - GA
LISTING UPDATED:
- StatusActive
- MLS #7588792
- Days on Site1
- Taxes$4,968 / year
- HOA Fees$370 / month
- MLS TypeResidential
- Year Built2005
- CountryFulton - GA
Building Information for 3324 Peachtree Road NE 1813
- StoriesOne
- Year Built2005
- Lot Size0.0000 Acres
Payment Calculator
Term
Interest
Home Price
Down Payment
The Payment Calculator is for illustrative purposes only. Read More
Property Information for 3324 Peachtree Road NE 1813
Summary
Location and General Information
- Community Features: Business Center, Concierge, Dog Park, Fitness Center, Gated, Homeowners Assoc, Meeting Room, Near Public Transport, Near Schools, Near Shopping, Pool, Spa/Hot Tub
- Directions: Use GPS for best personalized directions. Pay Parking Available in Realm Garage on 2nd and 3rd Floor. Use Retail or Realm Guest Parking locations.
- View: City
- Coordinates: 33.845966,-84.369382
School Information
- Elementary School: Sarah Rawson Smith
- Middle School: Willis A. Sutton
- High School: North Atlanta
Taxes and HOA Information
- Parcel Number: 17 0062 LL5272
- Tax Year: 2024
- Association Fee Includes: Door person, Insurance, Internet, Maintenance Grounds, Maintenance Structure, Pest Control, Receptionist, Reserve Fund, Security, Sewer, Swim, Termite, Trash
- Tax Legal Description: L1813 REALM RESIDENTIAL CONDO
Virtual Tour
- Virtual Tour Link PP: https://www.propertypanorama.com/3324-Peachtree-Unit-1813-Atlanta-GA-30305/unbranded
Parking
- Open Parking: No
Interior and Exterior Features
Interior Features
- Cooling: Ceiling Fan(s), Central Air
- Heating: Central
- Appliances: Dishwasher, Disposal, Dryer, Gas Range, Microwave, Refrigerator, Washer
- Basement: None
- Fireplace Features: None
- Flooring: Carpet, Ceramic Tile, Hardwood
- Interior Features: Elevator, High Ceilings 9 ft Main
- Levels/Stories: One
- Other Equipment: None
- Window Features: None
- Kitchen Features: Breakfast Bar, Eat-in Kitchen, Stone Counters
- Master Bathroom Features: Shower Only, Other
- Foundation: See Remarks
- Main Bedrooms: 1
- Bathrooms Total Integer: 1
- Main Full Baths: 1
- Bathrooms Total Decimal: 1
Exterior Features
- Accessibility Features: None
- Construction Materials: Concrete
- Fencing: None
- Horse Amenities: None
- Patio And Porch Features: Covered
- Pool Features: None
- Road Surface Type: Asphalt
- Roof Type: Tar/Gravel
- Security Features: Fire Alarm, Fire Sprinkler System, Key Card Entry, Secured Garage/Parking, Security Gate
- Spa Features: None
- Laundry Features: In Hall, Laundry Closet
- Pool Private: No
- Road Frontage Type: City Street
- Other Structures: Other
Property
Utilities
- Sewer: Public Sewer
- Utilities: Cable Available, Electricity Available, Natural Gas Available, Phone Available, Sewer Available, Underground Utilities, Water Available
- Water Source: Public
- Electric: 110 Volts
Property and Assessments
- Home Warranty: No
- Property Condition: Resale
Green Features
- Green Energy Efficient: None
- Green Energy Generation: None
Lot Information
- Above Grade Finished Area: 734
- Common Walls: 2+ Common Walls
- Lot Features: Other
- Waterfront Footage: None
Multi Family
- # Of Units In Community: 1813
Rental
Rent Information
- Land Lease: No
- Occupant Types: Vacant
Public Records for 3324 Peachtree Road NE 1813
Tax Record
- 2024$4,968.00 ($414.00 / month)
Home Facts
- Beds1
- Baths1
- Total Finished SqFt734 SqFt
- Above Grade Finished734 SqFt
- StoriesOne
- Lot Size0.0000 Acres
- StyleCondominium
- Year Built2005
- APN17 0062 LL5272
- CountyFulton - GA




