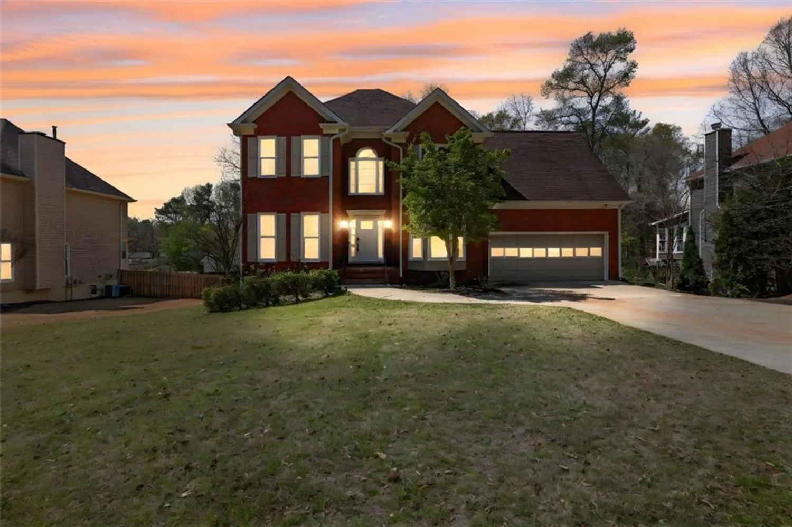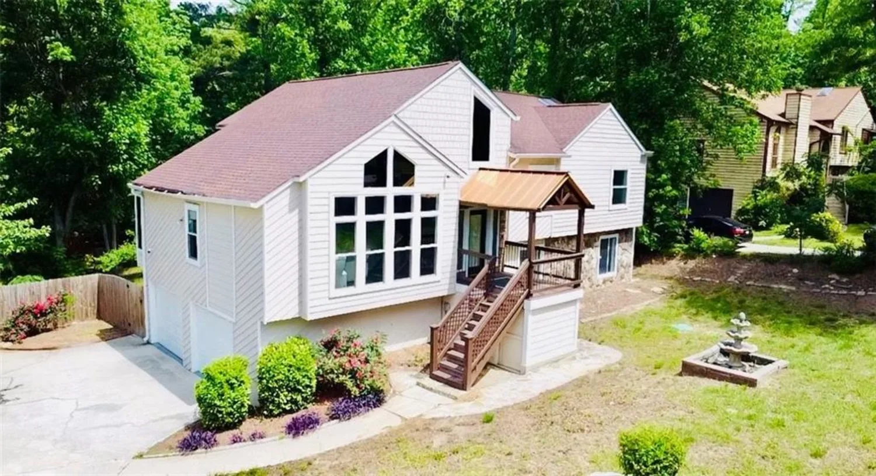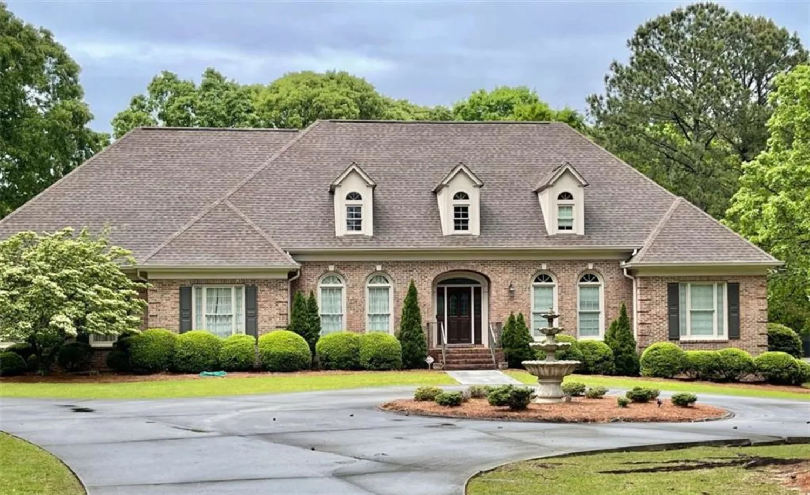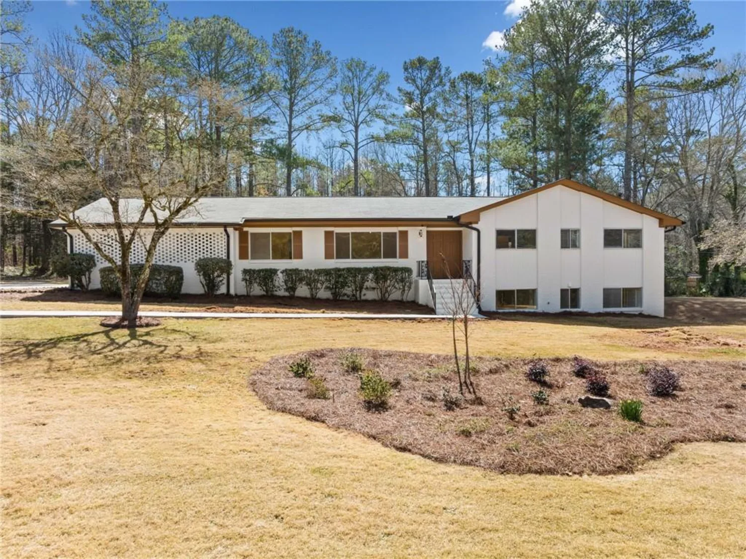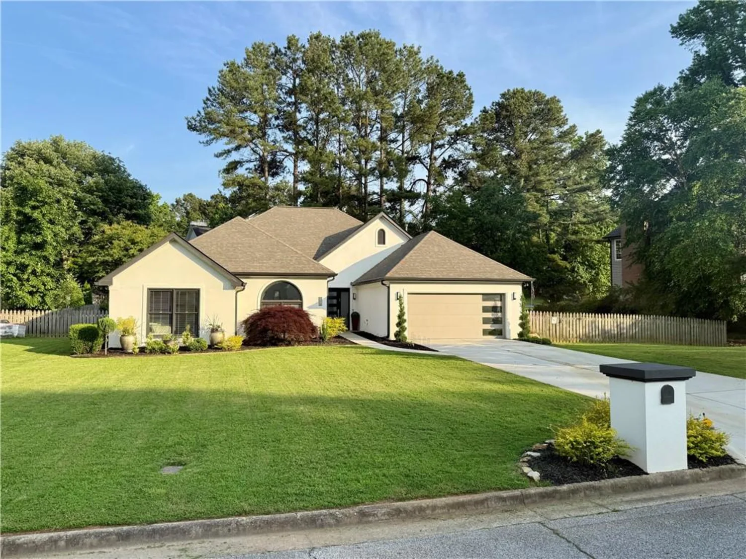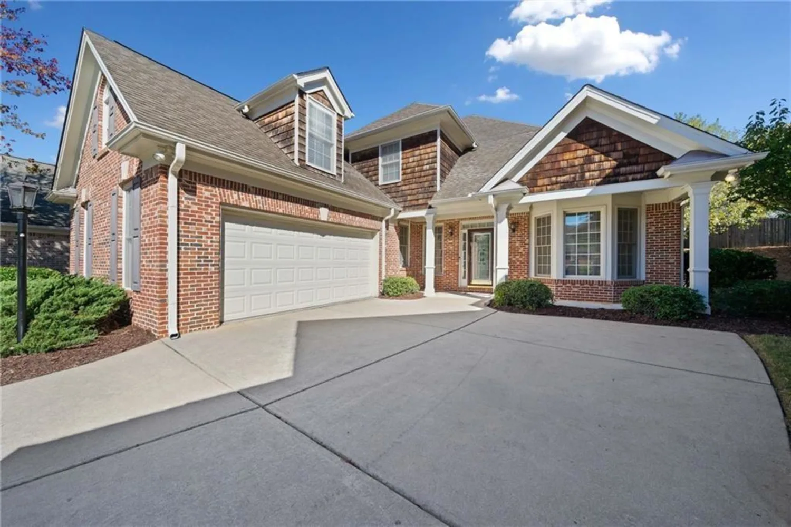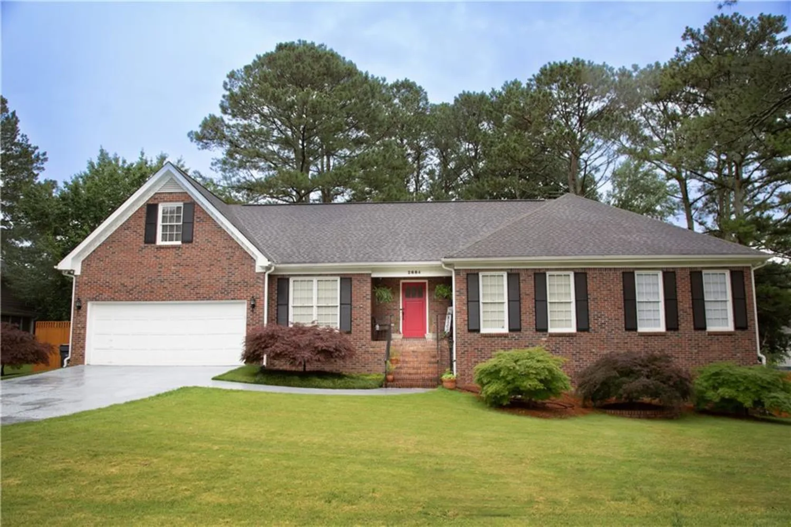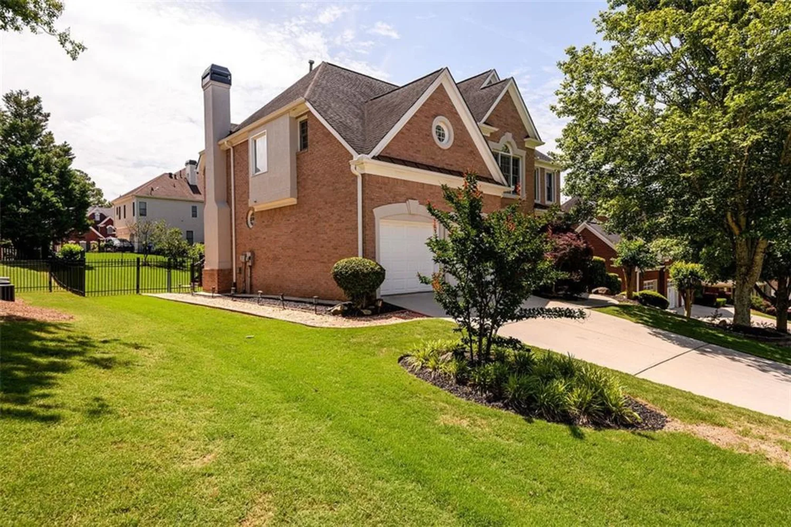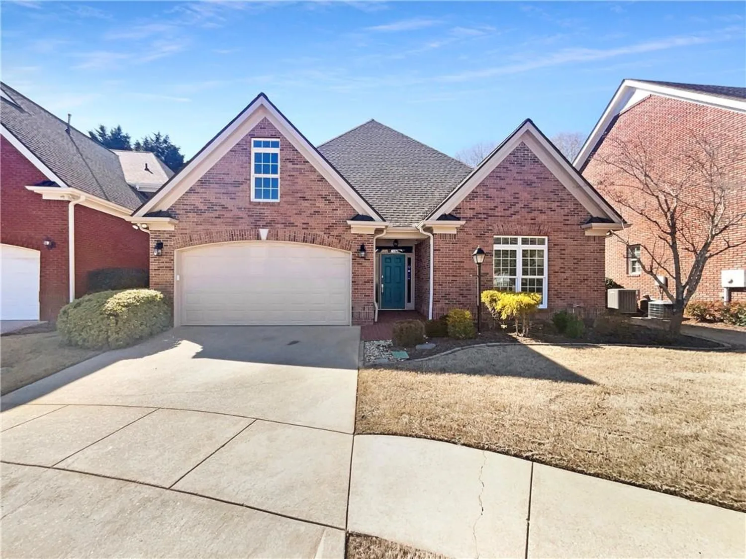2909 everson ridge courtSnellville, GA 30039
2909 everson ridge courtSnellville, GA 30039
Description
Welcome to this stunning two story custom built 5br/4.5ba home, located in a beautiful private 25 home community, that exudes elegance and charm. As you step into the foyer, you will be immediately captivated by the soaring 18ft ceilings that create a sense of opulence & grandeur. This home has been adorned with lovely crown molding, arches and pillars to give it that special and unique finish. The open floor plan gives way for an enormous amount of natural light. As you enter the home you are welcomed by a formal dinning room, private office with double doors and a large foyer that opens up into a two story family room with a wall of windows. The large eat-in kitchen area is open to the family room as well as the warm and inviting keeping room with a fireplace and access to the private backyard with an 8x15 storage shed and an extended patio that provides ample space for outdoor gatherings, while the fenced-in yard offers privacy and security. All of the secondary bedrooms are very nicely sized and has a full private bathroom. The Owners Suite is ENORMOUS with a spa-like bathroom, huge closet space, sitting area with a fireplace and also a flex room. The laundry room is upstairs and it has a sink. This home also features a surround sound speaker system throughout the home as well as in ground sprinkler system in front and back yard. This home also features a spacious two-car garage and abundant storage space, ensuring that all your belongings have a place of their own. With its impeccable design and thoughtful layout, this traditional home is truly a dream come true. Don't miss the opportunity to make it yours and experience the epitome of comfortable and luxurious living.
Property Details for 2909 Everson Ridge Court
- Subdivision ComplexEverson Ridge
- Architectural StyleTraditional
- ExteriorPrivate Entrance, Private Yard, Storage
- Num Of Garage Spaces2
- Parking FeaturesAttached, Garage, Garage Door Opener
- Property AttachedNo
- Waterfront FeaturesNone
LISTING UPDATED:
- StatusActive
- MLS #7588683
- Days on Site1
- Taxes$5,044 / year
- HOA Fees$250 / year
- MLS TypeResidential
- Year Built2006
- Lot Size0.29 Acres
- CountryGwinnett - GA
Location
Listing Courtesy of Fathom Realty GA, LLC - Arhonda Roquemore
LISTING UPDATED:
- StatusActive
- MLS #7588683
- Days on Site1
- Taxes$5,044 / year
- HOA Fees$250 / year
- MLS TypeResidential
- Year Built2006
- Lot Size0.29 Acres
- CountryGwinnett - GA
Building Information for 2909 Everson Ridge Court
- StoriesTwo
- Year Built2006
- Lot Size0.2900 Acres
Payment Calculator
Term
Interest
Home Price
Down Payment
The Payment Calculator is for illustrative purposes only. Read More
Property Information for 2909 Everson Ridge Court
Summary
Location and General Information
- Community Features: Homeowners Assoc
- Directions: Please Use GPS
- View: Other
- Coordinates: 33.826812,-84.036654
School Information
- Elementary School: Centerville - Gwinnett
- Middle School: Shiloh
- High School: Shiloh
Taxes and HOA Information
- Parcel Number: R6034 559
- Tax Year: 2022
- Association Fee Includes: Maintenance Grounds, Reserve Fund
- Tax Legal Description: N/A
- Tax Lot: 0
Virtual Tour
- Virtual Tour Link PP: https://www.propertypanorama.com/2909-Everson-Ridge-Court-Snellville-GA-30039/unbranded
Parking
- Open Parking: No
Interior and Exterior Features
Interior Features
- Cooling: Ceiling Fan(s), Central Air
- Heating: Central
- Appliances: Dishwasher, Disposal, Double Oven, Gas Oven, Gas Range, Gas Water Heater, Microwave
- Basement: None
- Fireplace Features: Gas Log, Gas Starter, Keeping Room, Master Bedroom
- Flooring: Carpet, Ceramic Tile, Hardwood
- Interior Features: Cathedral Ceiling(s), Crown Molding, Disappearing Attic Stairs, Double Vanity, Entrance Foyer 2 Story, High Ceilings 9 ft Upper, High Ceilings 10 ft Main, Recessed Lighting, Sound System, Tray Ceiling(s), Walk-In Closet(s)
- Levels/Stories: Two
- Other Equipment: None
- Window Features: None
- Kitchen Features: Breakfast Room, Cabinets Stain, Eat-in Kitchen, Keeping Room, Kitchen Island, Pantry, Stone Counters, View to Family Room
- Master Bathroom Features: Double Vanity, Separate Tub/Shower, Soaking Tub, Whirlpool Tub
- Foundation: Slab
- Main Bedrooms: 1
- Total Half Baths: 1
- Bathrooms Total Integer: 5
- Main Full Baths: 1
- Bathrooms Total Decimal: 4
Exterior Features
- Accessibility Features: None
- Construction Materials: Brick Front, Cedar, Wood Siding
- Fencing: Back Yard, Privacy
- Horse Amenities: None
- Patio And Porch Features: Patio
- Pool Features: None
- Road Surface Type: Asphalt
- Roof Type: Composition
- Security Features: Carbon Monoxide Detector(s), Smoke Detector(s)
- Spa Features: None
- Laundry Features: Laundry Room, Sink, Upper Level
- Pool Private: No
- Road Frontage Type: City Street
- Other Structures: None
Property
Utilities
- Sewer: Public Sewer
- Utilities: Cable Available, Electricity Available, Natural Gas Available, Phone Available, Sewer Available, Underground Utilities, Water Available
- Water Source: Public
- Electric: None
Property and Assessments
- Home Warranty: No
- Property Condition: Resale
Green Features
- Green Energy Efficient: None
- Green Energy Generation: None
Lot Information
- Above Grade Finished Area: 4879
- Common Walls: No Common Walls
- Lot Features: Back Yard, Front Yard, Level
- Waterfront Footage: None
Rental
Rent Information
- Land Lease: No
- Occupant Types: Owner
Public Records for 2909 Everson Ridge Court
Tax Record
- 2022$5,044.00 ($420.33 / month)
Home Facts
- Beds5
- Baths4
- Total Finished SqFt4,879 SqFt
- Above Grade Finished4,879 SqFt
- StoriesTwo
- Lot Size0.2900 Acres
- StyleSingle Family Residence
- Year Built2006
- APNR6034 559
- CountyGwinnett - GA
- Fireplaces2




