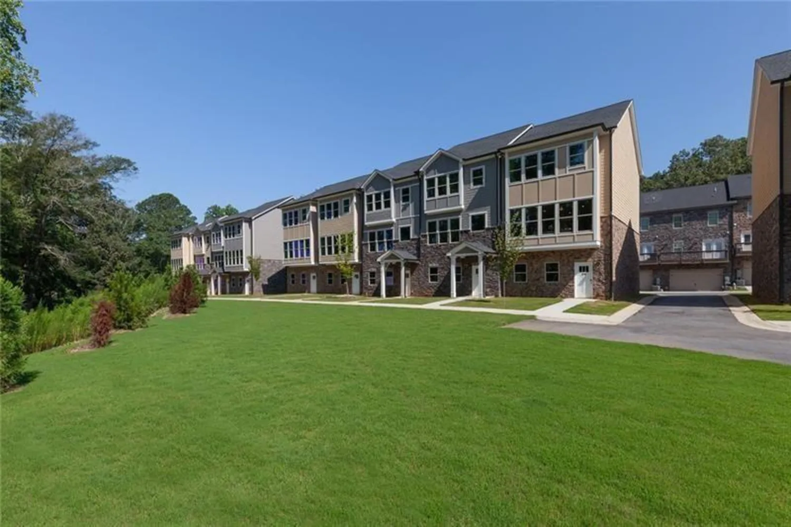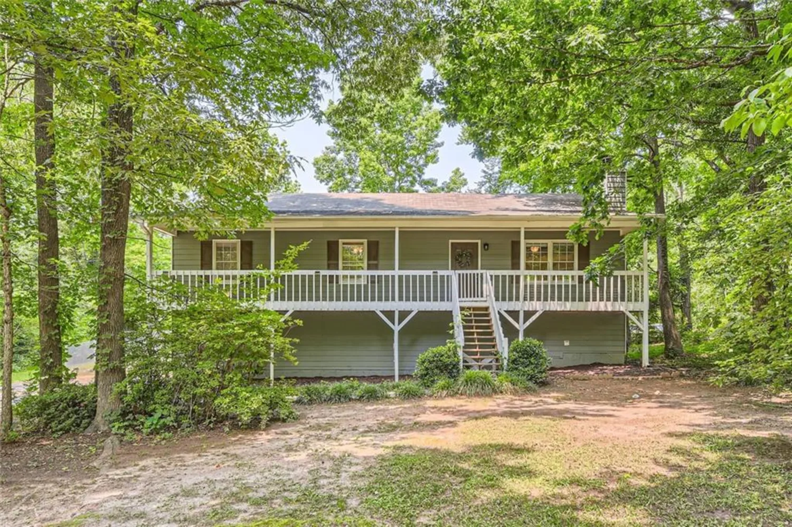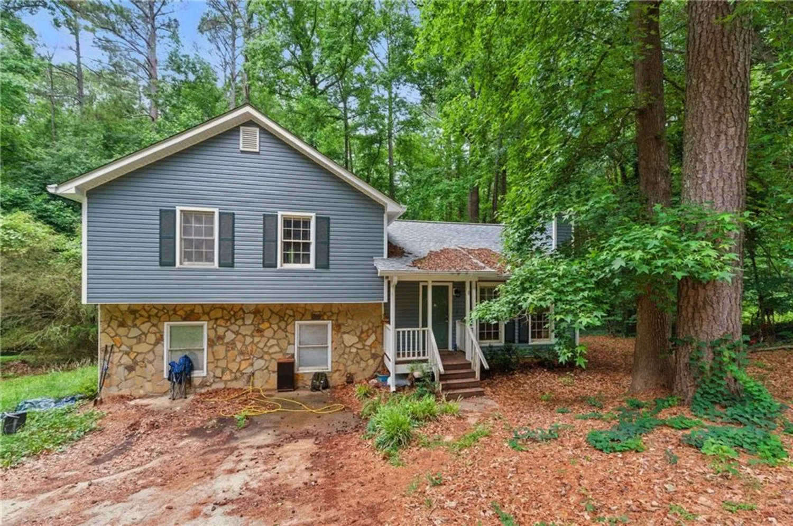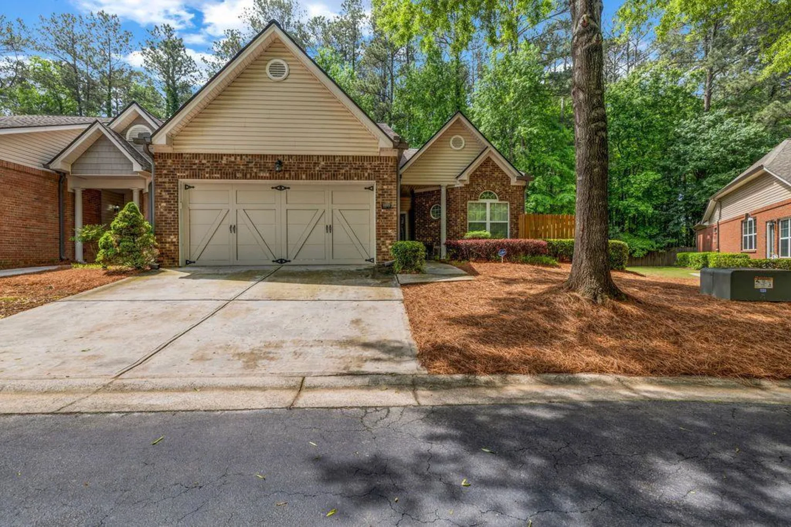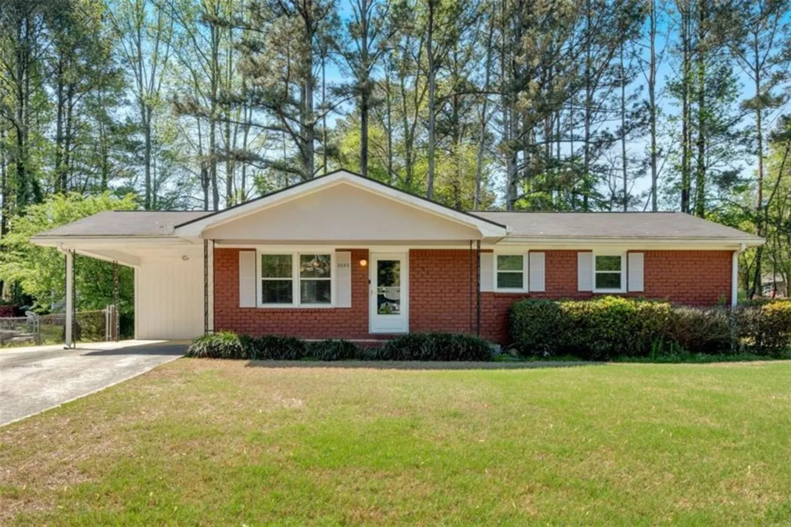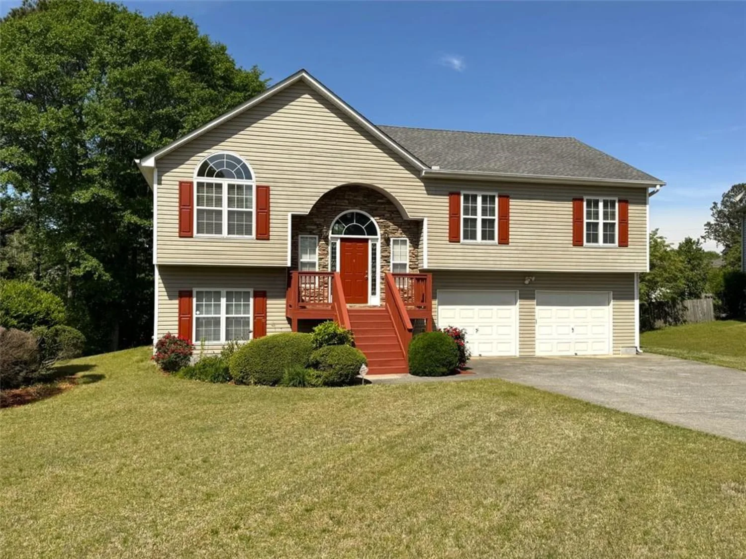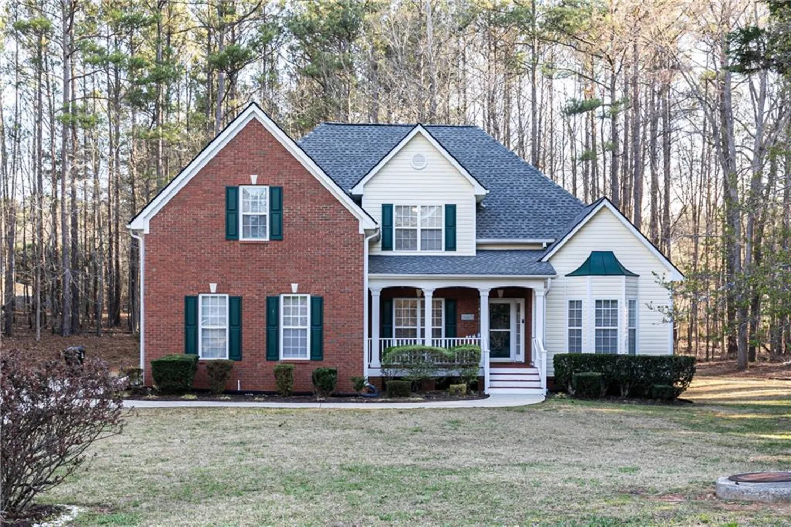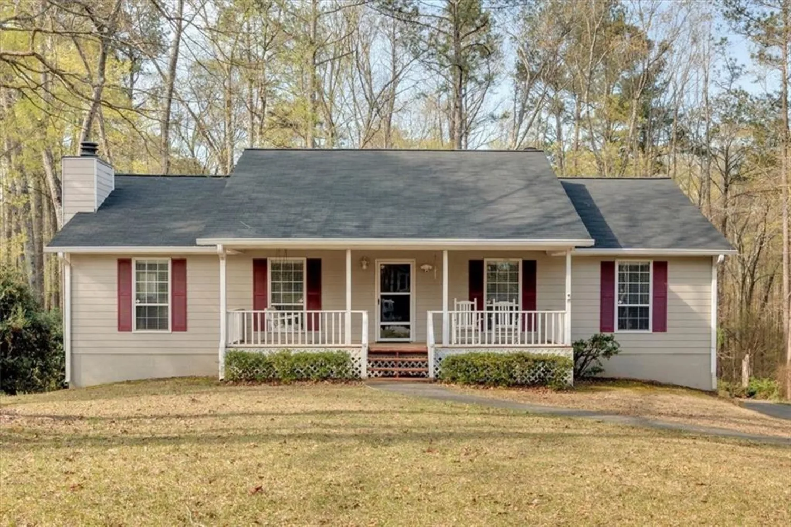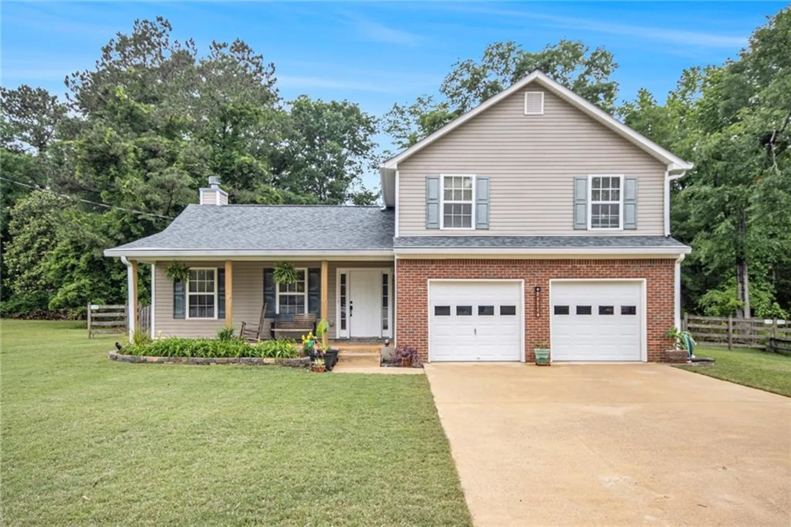407 yellowstone drivePowder Springs, GA 30127
407 yellowstone drivePowder Springs, GA 30127
Description
Step into a home where charm meets modern elegance in the heart of Powder Springs. Recently refreshed with brand new LVP flooring, full interior paint, a new roof, plush carpet, updated cabinets, and stylish countertops throughout, this beautifully upgraded residence is a warm and welcoming retreat that effortlessly blends comfort and style. From the moment you walk through the front door, you’re greeted by an abundance of natural light that dances across thoughtfully designed living spaces, creating an atmosphere that feels both fresh and timeless. The main level offers a seamless flow between the family room, dining area, and kitchen—perfect for both quiet evenings at home and lively gatherings with friends and family. The sleek new flooring adds a modern touch, while the neutral color palette provides a clean backdrop for your personal design aesthetic. Every room feels bright, open, and airy—intentionally crafted to make everyday living feel extraordinary. Three spacious bedrooms provide peaceful sanctuaries, each filled with soft natural light and ample closet space. The bathrooms have been tastefully refreshed to offer a spa-like experience for your daily routines. One of the home’s standout features is the expansive unfinished basement—brimming with potential. Whether you envision a state-of-the-art home theater, a personal gym, a cozy guest suite, or additional living space, this blank canvas invites your creativity and customization. Step outside to a large deck overlooking a private, wooded backyard—an ideal setting for your morning coffee, weekend barbecues, or simply relaxing and enjoying the serenity of your surroundings. Nestled in a quiet, well-established community with no HOA restrictions, this home offers the freedom to live life your way, while still being conveniently close to schools, parks, shopping, and dining. This isn’t just a home, it’s a fresh start. A forever kind of space where every corner reflects comfort, care, and the joy of something new. Welcome home.
Property Details for 407 YELLOWSTONE Drive
- Subdivision ComplexLegacy Park
- Architectural StyleTraditional
- ExteriorPrivate Entrance
- Num Of Garage Spaces2
- Parking FeaturesGarage, Drive Under Main Level
- Property AttachedNo
- Waterfront FeaturesNone
LISTING UPDATED:
- StatusActive Under Contract
- MLS #7588606
- Days on Site3
- Taxes$3,215 / year
- MLS TypeResidential
- Year Built1998
- Lot Size0.47 Acres
- CountryPaulding - GA
Location
Listing Courtesy of Coldwell Banker Realty - Kendra Jenkins
LISTING UPDATED:
- StatusActive Under Contract
- MLS #7588606
- Days on Site3
- Taxes$3,215 / year
- MLS TypeResidential
- Year Built1998
- Lot Size0.47 Acres
- CountryPaulding - GA
Building Information for 407 YELLOWSTONE Drive
- StoriesMulti/Split
- Year Built1998
- Lot Size0.4700 Acres
Payment Calculator
Term
Interest
Home Price
Down Payment
The Payment Calculator is for illustrative purposes only. Read More
Property Information for 407 YELLOWSTONE Drive
Summary
Location and General Information
- Community Features: Near Shopping, Near Trails/Greenway, Near Schools
- Directions: Follow I-285 S and I-20 W/Tom Murphy Fwy to GA-92 N in Douglas County. Take exit 37 from I-20 W/Tom Murphy Fwy, Continue on GA-92 N. Drive to Yellowstone Dr
- View: Other
- Coordinates: 33.817985,-84.730234
School Information
- Elementary School: Bessie L. Baggett
- Middle School: J.A. Dobbins
- High School: Hiram
Taxes and HOA Information
- Parcel Number: 041539
- Tax Year: 2024
- Tax Legal Description: .
- Tax Lot: 237
Virtual Tour
- Virtual Tour Link PP: https://www.propertypanorama.com/407-YELLOWSTONE-Drive-Powder-Springs-GA-30127/unbranded
Parking
- Open Parking: No
Interior and Exterior Features
Interior Features
- Cooling: Central Air
- Heating: Central, Natural Gas
- Appliances: Dishwasher, Refrigerator, Microwave, Range Hood, Electric Water Heater, Gas Range
- Basement: Unfinished, Exterior Entry, Interior Entry
- Fireplace Features: Gas Starter, Living Room, Wood Burning Stove
- Flooring: Carpet, Concrete, Ceramic Tile
- Interior Features: High Ceilings 10 ft Upper, Disappearing Attic Stairs, High Speed Internet, Walk-In Closet(s)
- Levels/Stories: Multi/Split
- Other Equipment: None
- Window Features: Insulated Windows
- Kitchen Features: Stone Counters, Eat-in Kitchen, Cabinets White, Solid Surface Counters, Pantry, View to Family Room
- Master Bathroom Features: Soaking Tub, Separate Tub/Shower, Double Vanity
- Foundation: Concrete Perimeter, Slab
- Main Bedrooms: 3
- Bathrooms Total Integer: 2
- Main Full Baths: 2
- Bathrooms Total Decimal: 2
Exterior Features
- Accessibility Features: None
- Construction Materials: Cement Siding, Block, Frame
- Fencing: None
- Horse Amenities: None
- Patio And Porch Features: Rear Porch, Deck
- Pool Features: None
- Road Surface Type: Asphalt
- Roof Type: Composition, Shingle
- Security Features: Smoke Detector(s)
- Spa Features: None
- Laundry Features: In Basement
- Pool Private: No
- Road Frontage Type: Private Road
- Other Structures: None
Property
Utilities
- Sewer: Septic Tank
- Utilities: Cable Available, Water Available, Electricity Available, Natural Gas Available, Phone Available, Underground Utilities
- Water Source: Public
- Electric: 110 Volts, 220 Volts, 220 Volts in Laundry
Property and Assessments
- Home Warranty: No
- Property Condition: Updated/Remodeled
Green Features
- Green Energy Efficient: None
- Green Energy Generation: None
Lot Information
- Above Grade Finished Area: 1539
- Common Walls: No Common Walls
- Lot Features: Level, Wooded
- Waterfront Footage: None
Rental
Rent Information
- Land Lease: No
- Occupant Types: Owner
Public Records for 407 YELLOWSTONE Drive
Tax Record
- 2024$3,215.00 ($267.92 / month)
Home Facts
- Beds3
- Baths2
- Total Finished SqFt1,539 SqFt
- Above Grade Finished1,539 SqFt
- Below Grade Finished1,456 SqFt
- StoriesMulti/Split
- Lot Size0.4700 Acres
- StyleSingle Family Residence
- Year Built1998
- APN041539
- CountyPaulding - GA
- Fireplaces1




