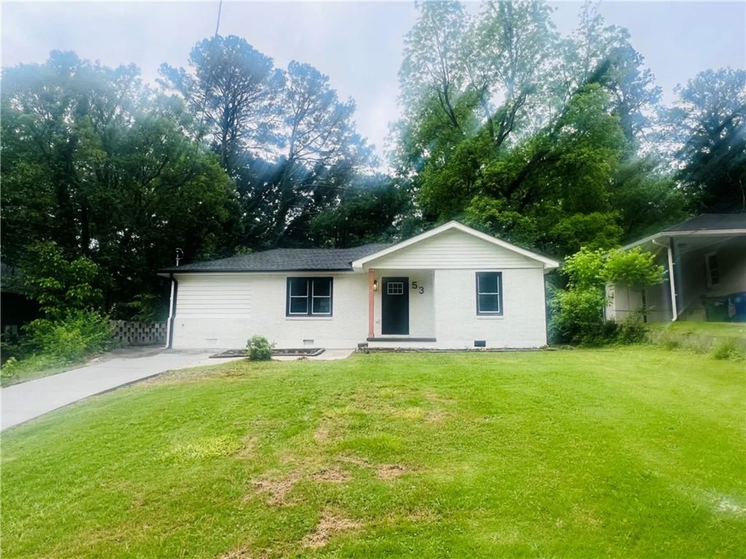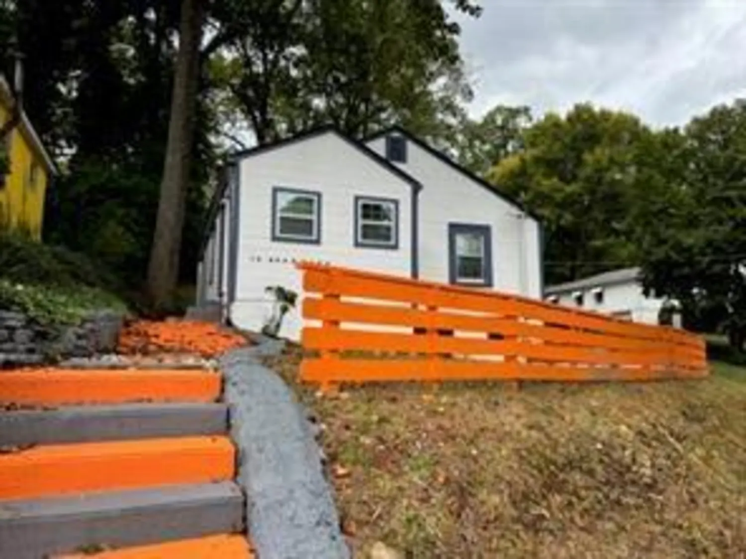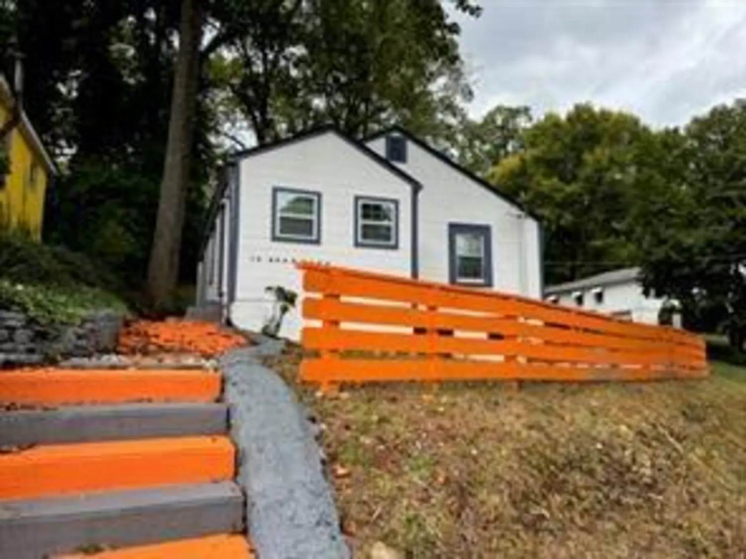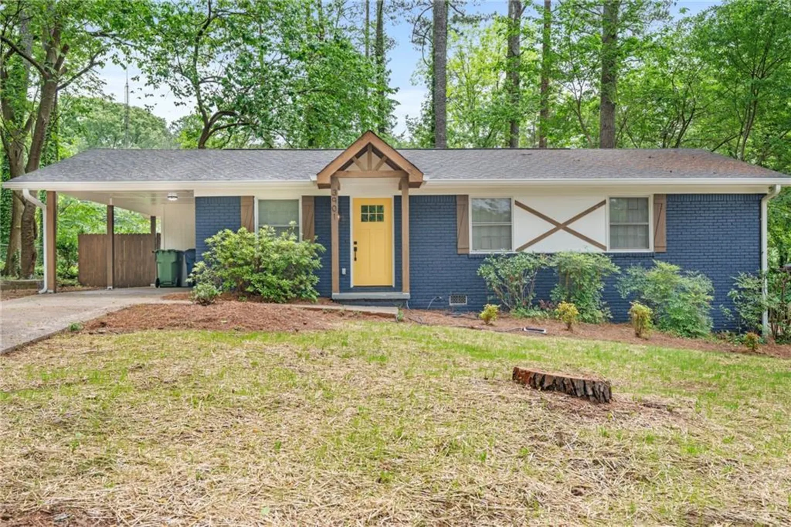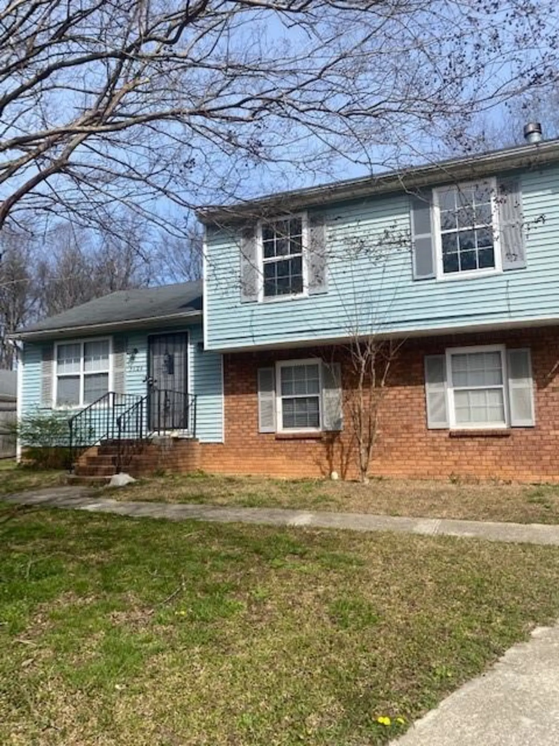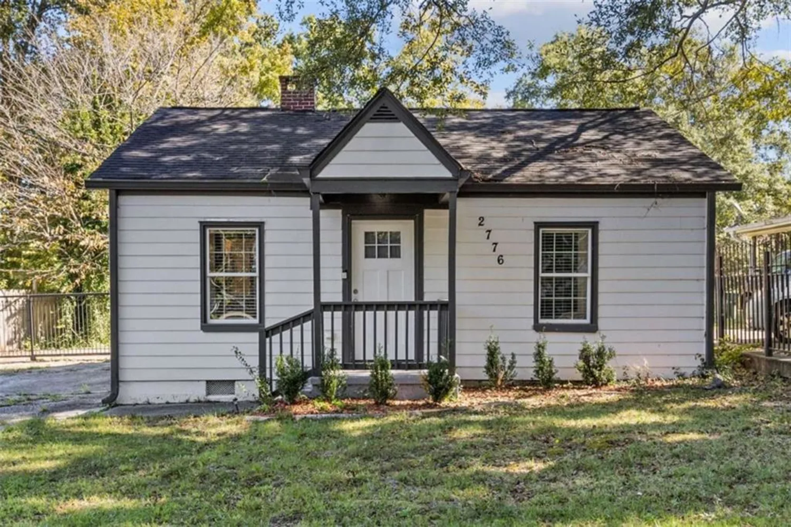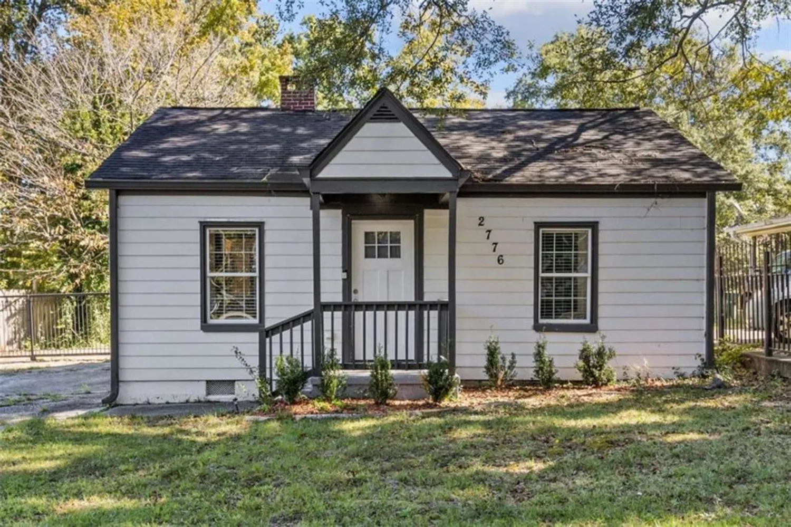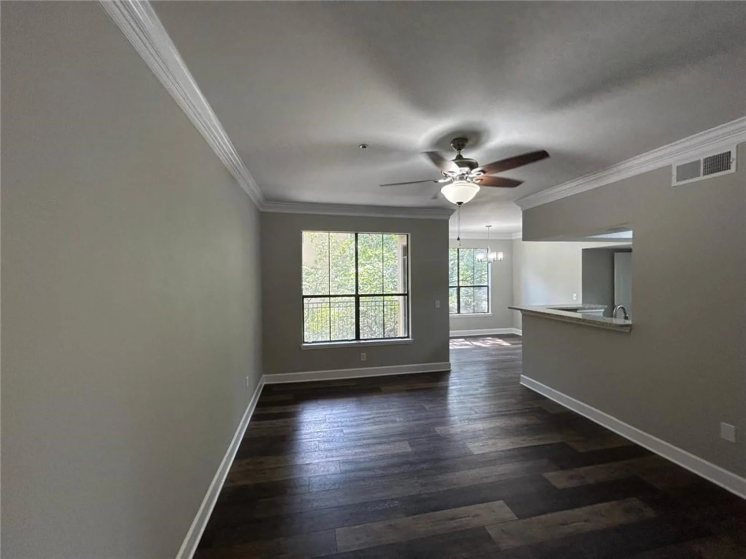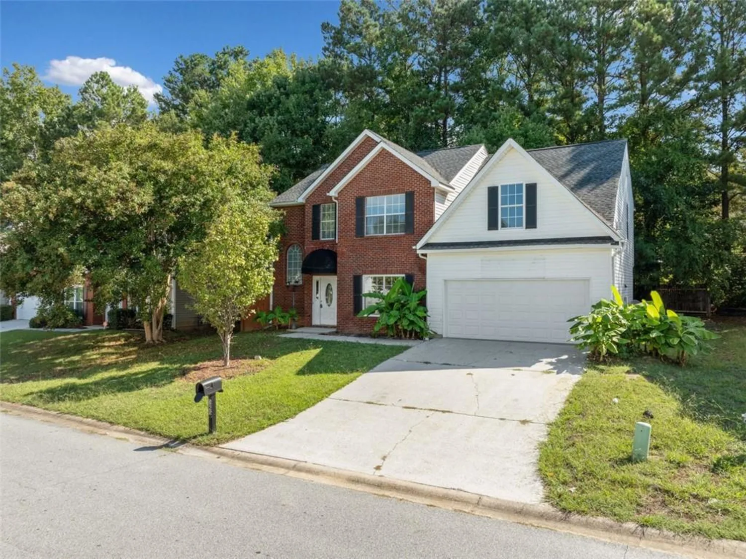603 summit north drive ne 603Atlanta, GA 30324
603 summit north drive ne 603Atlanta, GA 30324
Description
|| TWO MASTER SUITES || FIRESIDE FAMILY ROOM || GENUINE HARDWOODS || GATED COMMUNITY || NEW HVAC & WATER HEATER || OPEN CONCEPT || SUNROOM || COMMUNITY AMENITIES || PRIME LOCATION || MARTA ACCESS || BELTLINE PROXIMITY || LOW HOA FEES || LANDSCAPED GROUNDS || Step into this sunlit end-unit condo where open-concept living meets timeless charm. The heart of the home is a spacious fireside family room featuring genuine hardwood floors and built-in bookcases, ideal for both relaxing and entertaining. The updated kitchen is a chef’s delight with granite countertops, stainless steel appliances, and a breakfast bar perfect for casual meals or morning coffee. Enjoy the versatility of the sunroom, a serene space perfect for a home office, reading nook, or simply soaking in the natural light. Two expansive master suites offer privacy and comfort, each with generous walk-in closets and ample space for restful living. Located in the gated community of Piedmont Heights, you'll enjoy resort-style amenities including a pool, tennis courts, gym, dog walking area, and walking paths through beautifully landscaped grounds. Recent upgrades include a new HVAC system and water heater, ensuring year-round comfort and energy efficiency. Unbeatable location near Buckhead and Midtown, with easy access to I-85, GA-400, and the Lindbergh MARTA station, all within walking distance. You're also just minutes from Beltline trails, top dining, shopping, and entertainment. With low HOA fees, a vibrant yet peaceful community, and proximity to everything Atlanta has to offer, this home is more than a residence—it's a lifestyle. Come see it today and envision your life here!
Property Details for 603 Summit North Drive NE 603
- Subdivision ComplexPiedmont Heights
- Architectural StyleMid-Rise (up to 5 stories)
- ExteriorOther
- Parking FeaturesParking Lot
- Property AttachedYes
- Waterfront FeaturesNone
LISTING UPDATED:
- StatusActive
- MLS #7588455
- Days on Site1
- Taxes$4,444 / year
- HOA Fees$395 / month
- MLS TypeResidential
- Year Built1982
- CountryFulton - GA
LISTING UPDATED:
- StatusActive
- MLS #7588455
- Days on Site1
- Taxes$4,444 / year
- HOA Fees$395 / month
- MLS TypeResidential
- Year Built1982
- CountryFulton - GA
Building Information for 603 Summit North Drive NE 603
- StoriesOne
- Year Built1982
- Lot Size0.0294 Acres
Payment Calculator
Term
Interest
Home Price
Down Payment
The Payment Calculator is for illustrative purposes only. Read More
Property Information for 603 Summit North Drive NE 603
Summary
Location and General Information
- Community Features: Clubhouse, Fitness Center, Gated, Homeowners Assoc, Near Public Transport, Near Shopping, Near Trails/Greenway, Restaurant, Sidewalks, Tennis Court(s)
- Directions: Head south on GA-400 S, Take exit 1B for Sidney Marcus Boulevard, Keep right at the fork, follow signs for Piedmont Road and merge onto Sidney Marcus Blvd NE, Turn right onto Summit N Dr NE.
- View: Neighborhood, Trees/Woods
- Coordinates: 33.828313,-84.361838
School Information
- Elementary School: Garden Hills
- Middle School: Willis A. Sutton
- High School: North Atlanta
Taxes and HOA Information
- Parcel Number: 17 004800050797
- Tax Year: 2024
- Tax Legal Description: 603 PIEDMONT HEIGHTS CONDO
Virtual Tour
Parking
- Open Parking: No
Interior and Exterior Features
Interior Features
- Cooling: Ceiling Fan(s), Central Air
- Heating: Central, Forced Air
- Appliances: Dishwasher, Disposal, Gas Range, Gas Water Heater, Microwave
- Basement: None
- Fireplace Features: Family Room
- Flooring: Vinyl, Wood
- Interior Features: Bookcases, High Speed Internet, Walk-In Closet(s)
- Levels/Stories: One
- Other Equipment: None
- Window Features: None
- Kitchen Features: Breakfast Bar, Pantry, Stone Counters, View to Family Room
- Master Bathroom Features: Tub/Shower Combo
- Foundation: Slab
- Main Bedrooms: 2
- Bathrooms Total Integer: 2
- Main Full Baths: 2
- Bathrooms Total Decimal: 2
Exterior Features
- Accessibility Features: None
- Construction Materials: Frame
- Fencing: None
- Horse Amenities: None
- Patio And Porch Features: None
- Pool Features: None
- Road Surface Type: Paved
- Roof Type: Other
- Security Features: Smoke Detector(s)
- Spa Features: None
- Laundry Features: In Kitchen
- Pool Private: No
- Road Frontage Type: Private Road
- Other Structures: None
Property
Utilities
- Sewer: Public Sewer
- Utilities: Cable Available, Electricity Available, Natural Gas Available, Sewer Available, Underground Utilities, Water Available
- Water Source: Public
- Electric: None
Property and Assessments
- Home Warranty: No
- Property Condition: Resale
Green Features
- Green Energy Efficient: None
- Green Energy Generation: None
Lot Information
- Common Walls: 2+ Common Walls
- Lot Features: Other
- Waterfront Footage: None
Multi Family
- # Of Units In Community: 603
Rental
Rent Information
- Land Lease: No
- Occupant Types: Vacant
Public Records for 603 Summit North Drive NE 603
Tax Record
- 2024$4,444.00 ($370.33 / month)
Home Facts
- Beds2
- Baths2
- Total Finished SqFt1,280 SqFt
- StoriesOne
- Lot Size0.0294 Acres
- StyleCondominium
- Year Built1982
- APN17 004800050797
- CountyFulton - GA
- Fireplaces1




