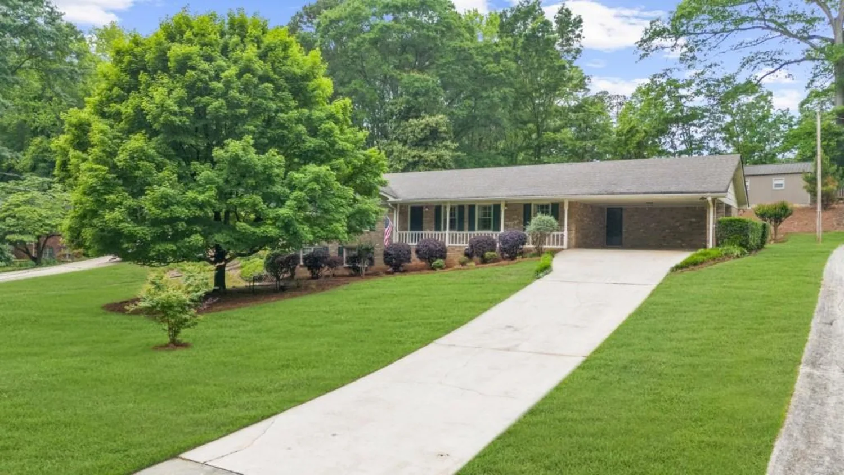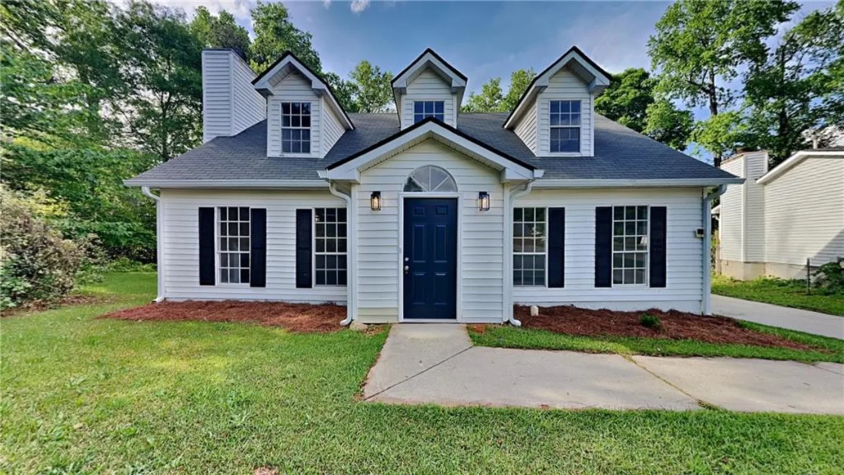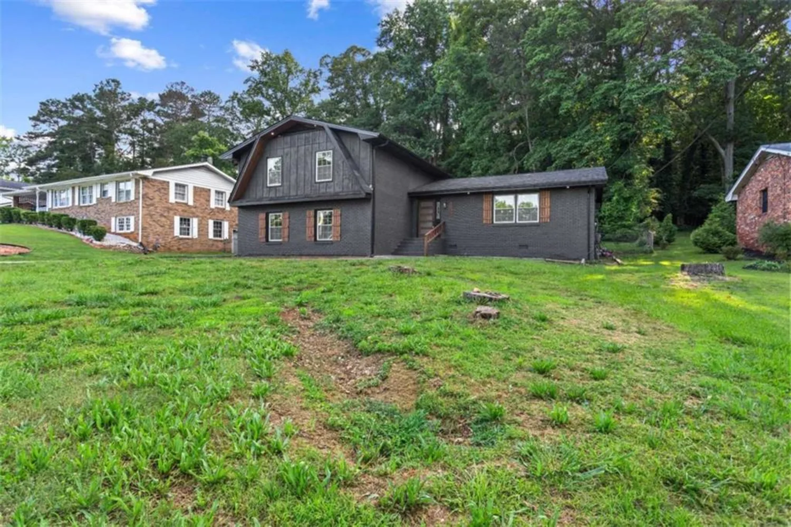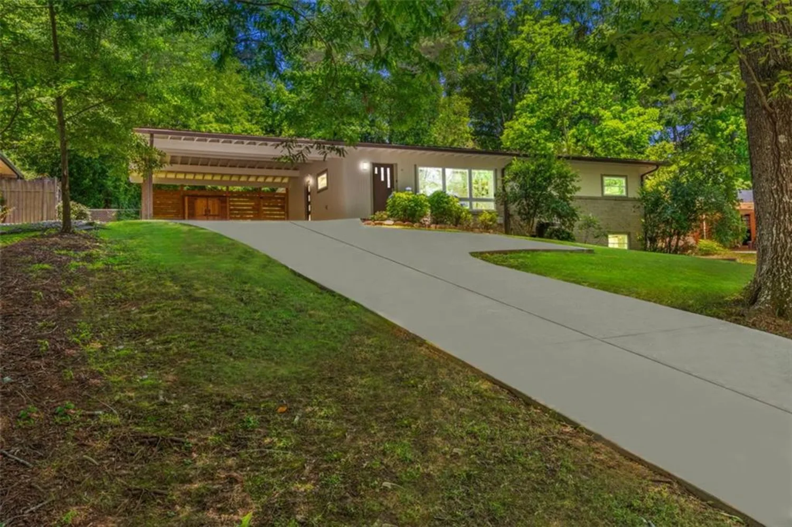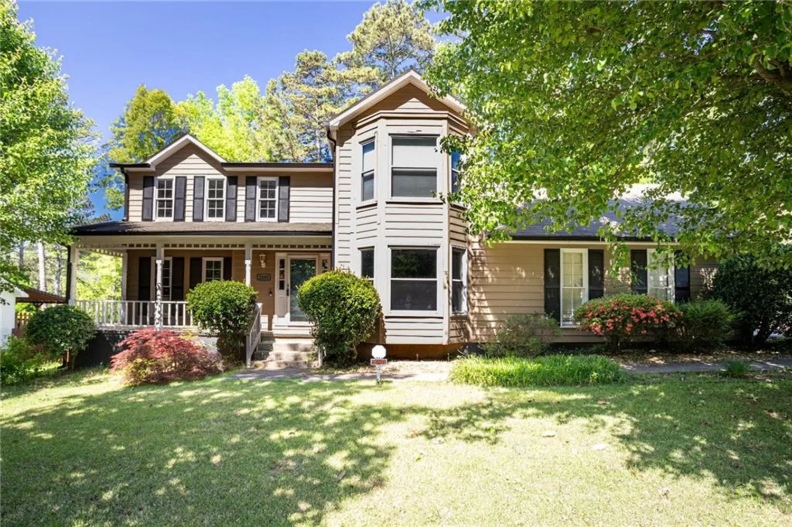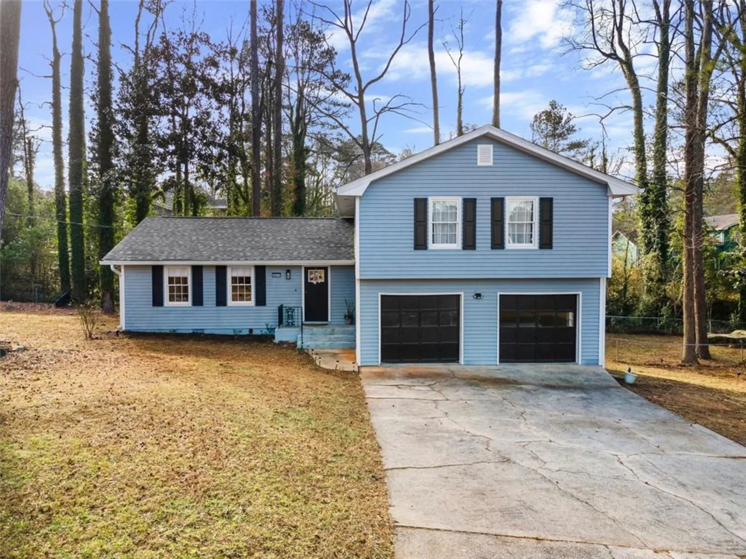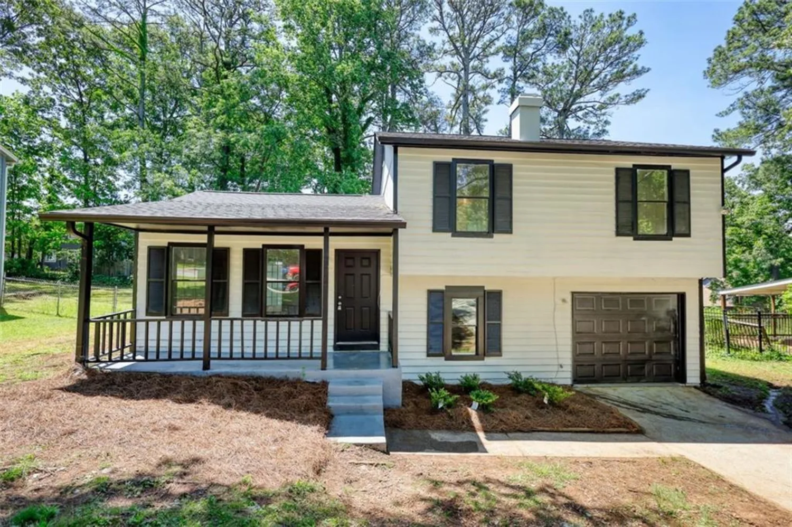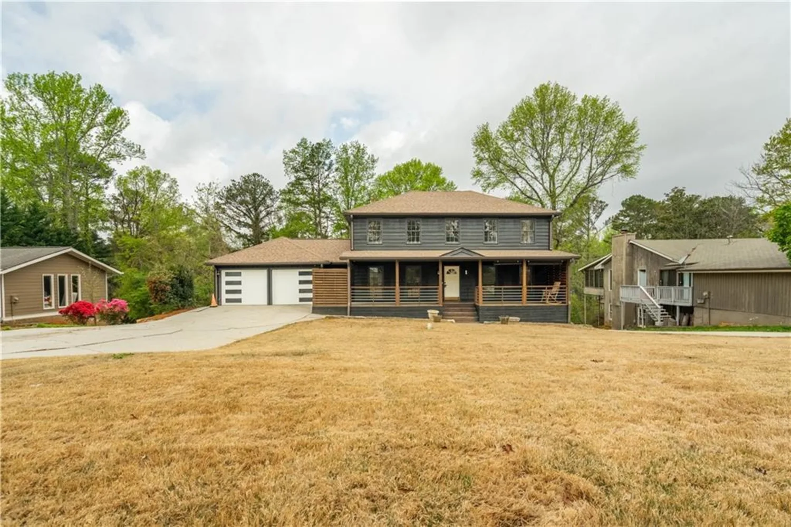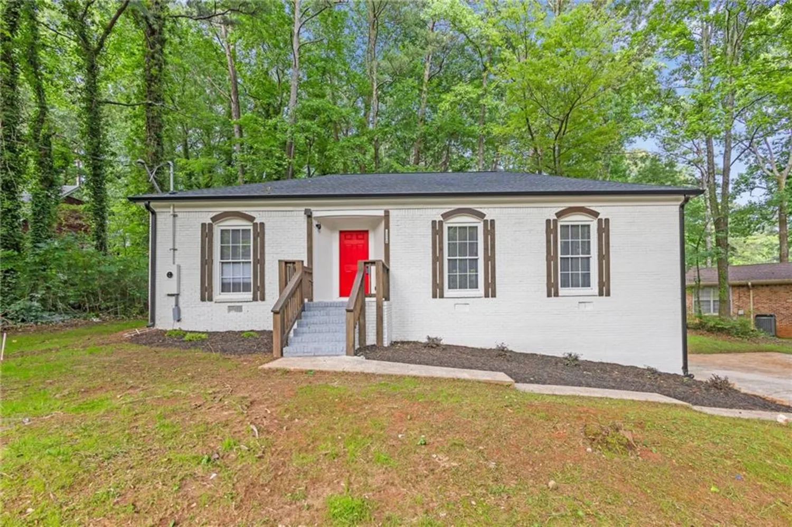696 kenilworth circleStone Mountain, GA 30083
696 kenilworth circleStone Mountain, GA 30083
Description
Your Private Lakeside Retreat just minutes to Town! Welcome to your dream home nestled in a private lake community featuring a sparkling white sand beach, a floating dock, a covered pavilion with outdoor grills and a swimmable lake where the big fish are always jumping! This beautifully renovated home has all the modern touches you crave, but what truly sets it apart is the enchanting “country in town” feel—where fireflies light up the trees like fireworks and deer quietly roam the expansive, fenced backyard. Step inside to discover an open-concept kitchen with views of the dining and family rooms, complete with a real masonry fireplace for cozy evenings. The front porch offers seasonal views of the shimmering lake, perfect for relaxing with your morning coffee or evening wine. The spacious master suite is a luxurious retreat with a waterfall-effect soaking tub, separate shower, and double vanities. The backyard is a true entertainer’s paradise, featuring a huge party deck and total privacy, perfect for the pet lover. Downstairs, enjoy a finished den with a separate entrance—ideal for a guest suite, game room, or home office. There’s even a large workshop ready for your hobbies or your band's drum set! Newer roof, windows, kitchens and baths! This is more than a spectacular home—it’s a awesome lifestyle. Come experience the magic of this hidden gem of a home and community for yourself!
Property Details for 696 Kenilworth Circle
- Subdivision ComplexKenilworth Estate
- Architectural StyleRanch
- ExteriorGarden, Private Entrance, Private Yard
- Parking FeaturesCarport, Covered, Driveway, Kitchen Level, Level Driveway, Parking Pad
- Property AttachedNo
- Waterfront FeaturesNone
LISTING UPDATED:
- StatusActive
- MLS #7588367
- Days on Site8
- Taxes$3,266 / year
- HOA Fees$200 / year
- MLS TypeResidential
- Year Built1955
- Lot Size0.71 Acres
- CountryDekalb - GA
Location
Listing Courtesy of RE/MAX Metro Atlanta - TRACY MINICH
LISTING UPDATED:
- StatusActive
- MLS #7588367
- Days on Site8
- Taxes$3,266 / year
- HOA Fees$200 / year
- MLS TypeResidential
- Year Built1955
- Lot Size0.71 Acres
- CountryDekalb - GA
Building Information for 696 Kenilworth Circle
- StoriesOne
- Year Built1955
- Lot Size0.7100 Acres
Payment Calculator
Term
Interest
Home Price
Down Payment
The Payment Calculator is for illustrative purposes only. Read More
Property Information for 696 Kenilworth Circle
Summary
Location and General Information
- Community Features: Beach Access, Boating, Fishing, Homeowners Assoc, Lake, Near Beltline, Near Public Transport, Near Schools, Near Shopping, Near Trails/Greenway, Park, Powered Boats Allowed
- Directions: From 285 head east on 78, right on Memorial Dr, to left on Nth Hairston, 2nd left at red light into the Kenilworth Community, first left, home is on left.
- View: Lake, Neighborhood
- Coordinates: 33.796837,-84.192218
School Information
- Elementary School: Rockbridge - Dekalb
- Middle School: Stone Mountain
- High School: Stone Mountain
Taxes and HOA Information
- Parcel Number: 18 072 04 029
- Tax Year: 2024
- Association Fee Includes: Swim
- Tax Legal Description: Will attach in legal documents
- Tax Lot: 0
Virtual Tour
- Virtual Tour Link PP: https://www.propertypanorama.com/696-Kenilworth-Circle-Stone-Mountain-GA-30083/unbranded
Parking
- Open Parking: Yes
Interior and Exterior Features
Interior Features
- Cooling: Ceiling Fan(s), Central Air, Electric
- Heating: Central, Natural Gas
- Appliances: Dishwasher, Gas Range, Range Hood
- Basement: Daylight, Exterior Entry, Finished, Partial
- Fireplace Features: Brick, Family Room
- Flooring: Hardwood
- Interior Features: Disappearing Attic Stairs, Double Vanity, Entrance Foyer, Low Flow Plumbing Fixtures
- Levels/Stories: One
- Other Equipment: None
- Window Features: Double Pane Windows, Insulated Windows
- Kitchen Features: Eat-in Kitchen, Kitchen Island, Solid Surface Counters
- Master Bathroom Features: Double Vanity, Separate Tub/Shower, Skylights, Soaking Tub
- Foundation: Block
- Main Bedrooms: 3
- Bathrooms Total Integer: 2
- Main Full Baths: 2
- Bathrooms Total Decimal: 2
Exterior Features
- Accessibility Features: Accessible Approach with Ramp
- Construction Materials: Brick 4 Sides
- Fencing: Back Yard
- Horse Amenities: None
- Patio And Porch Features: Deck
- Pool Features: None
- Road Surface Type: Asphalt
- Roof Type: Composition
- Security Features: Fire Alarm, Smoke Detector(s)
- Spa Features: None
- Laundry Features: Common Area, In Hall, Main Level
- Pool Private: No
- Road Frontage Type: County Road
- Other Structures: None
Property
Utilities
- Sewer: Septic Tank
- Utilities: Cable Available, Electricity Available, Natural Gas Available, Phone Available, Water Available
- Water Source: Public
- Electric: 110 Volts
Property and Assessments
- Home Warranty: No
- Property Condition: Resale
Green Features
- Green Energy Efficient: None
- Green Energy Generation: None
Lot Information
- Above Grade Finished Area: 1997
- Common Walls: No Common Walls
- Lot Features: Back Yard, Level
- Waterfront Footage: None
Rental
Rent Information
- Land Lease: No
- Occupant Types: Vacant
Public Records for 696 Kenilworth Circle
Tax Record
- 2024$3,266.00 ($272.17 / month)
Home Facts
- Beds3
- Baths2
- Total Finished SqFt1,997 SqFt
- Above Grade Finished1,997 SqFt
- Below Grade Finished250 SqFt
- StoriesOne
- Lot Size0.7100 Acres
- StyleSingle Family Residence
- Year Built1955
- APN18 072 04 029
- CountyDekalb - GA
- Fireplaces1




