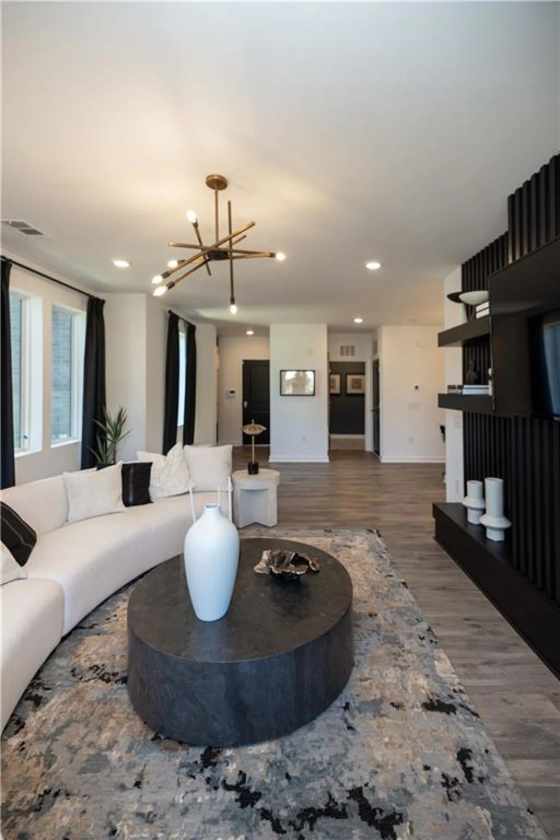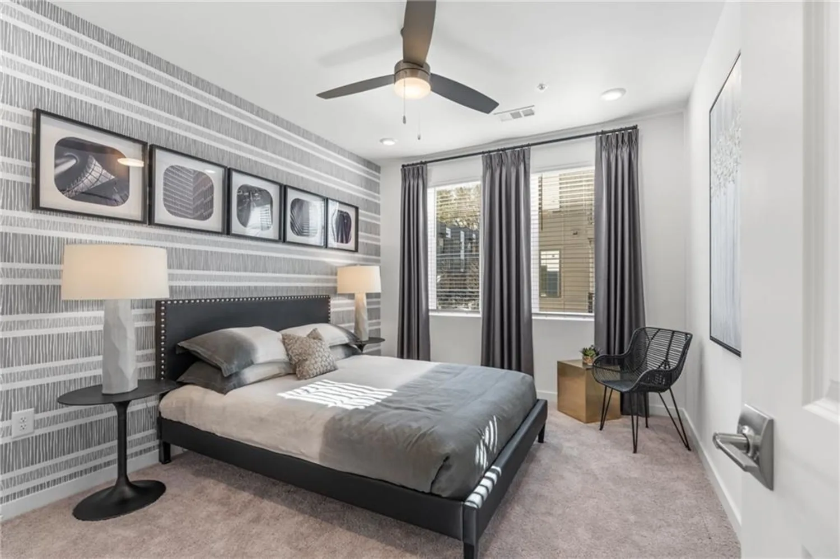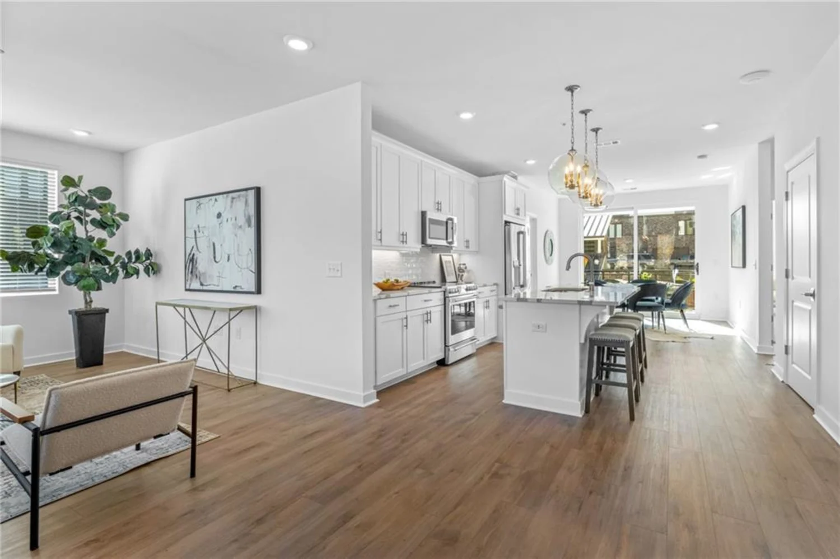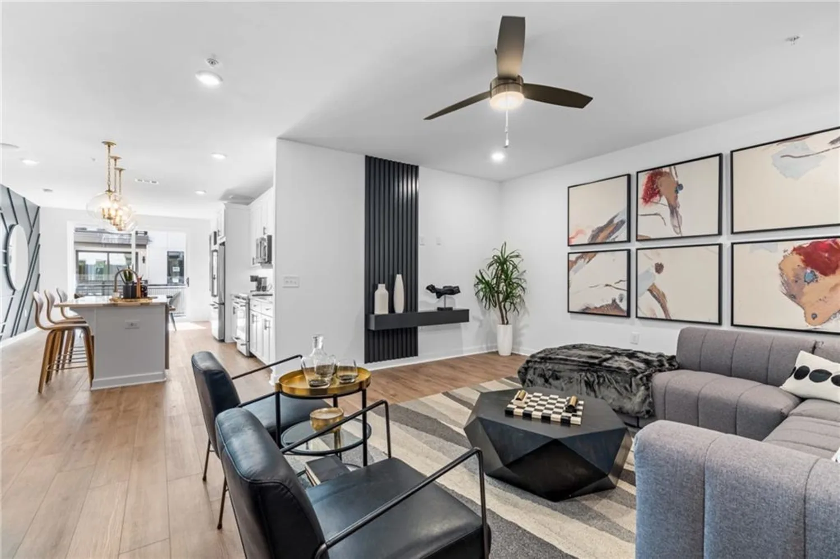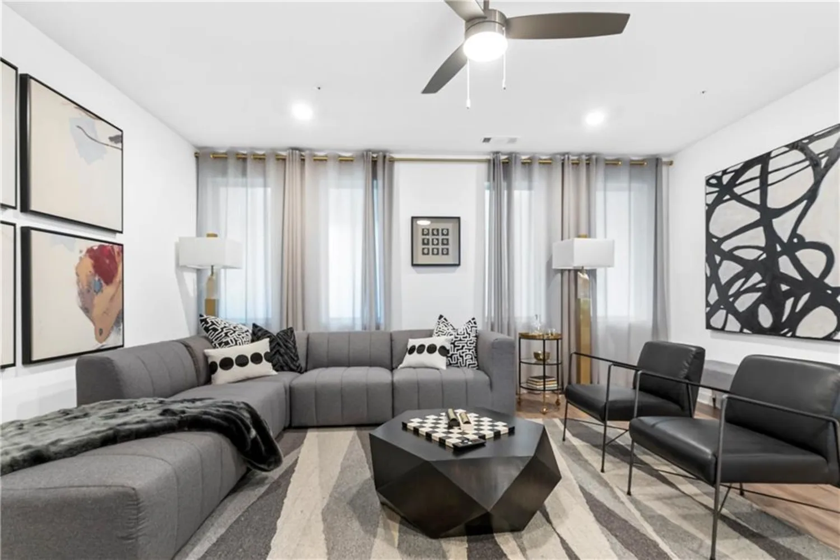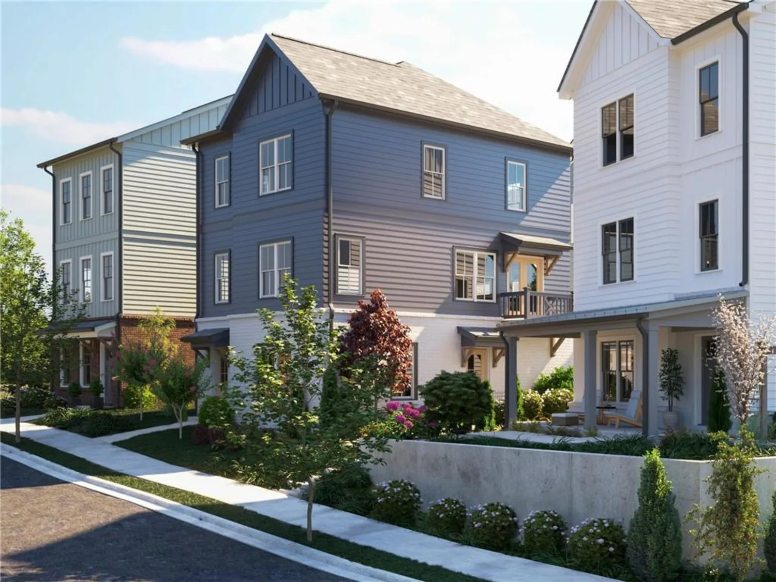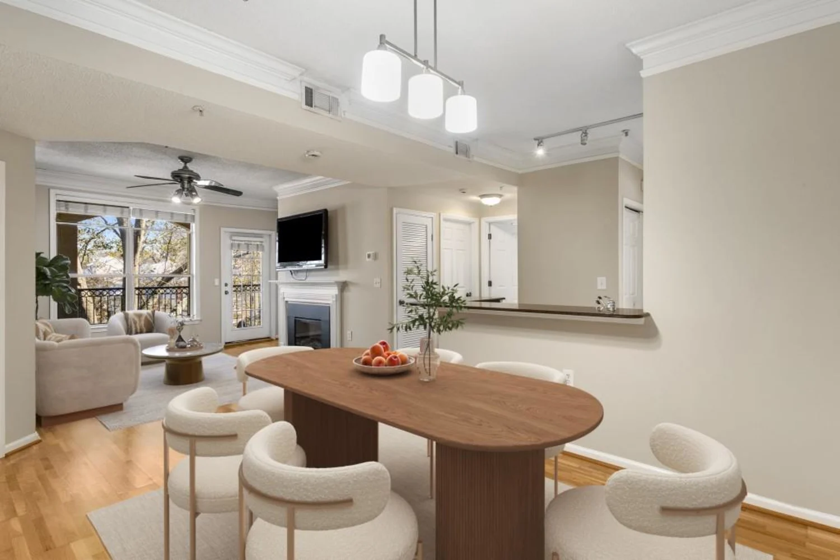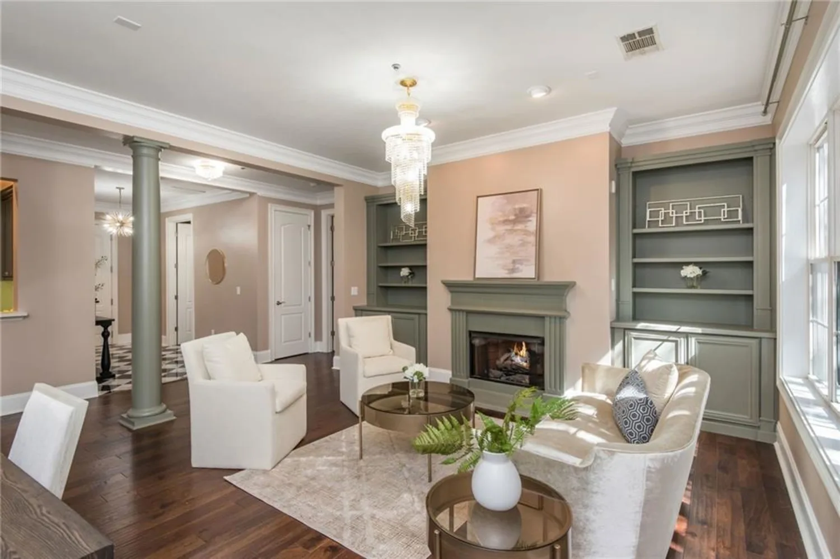720 perch placeAtlanta, GA 30312
720 perch placeAtlanta, GA 30312
Description
Enveloped in an irresistible charm, this tri-level townhouse, featuring two bedrooms and two bathrooms is a celebration of elegance and sophistication. From the striking high ceilings to the open floor plan, the residence is a treasure trove of impressive features. Upon entering, the warm welcoming aura of the living area, adorned with hardwood flooring, sweeping large windows, and a high ceiling, leaves an indelible impression. The attached deck further accentuates the ambience, offering an idyllic spot for relaxation. The primary bedroom, a blissful retreat, boasts of built-in closets, wooden flooring, natural lighting, and a high ceiling. The additional bedrooms, just as inviting, feature large windows and wooden flooring. Showcasing steel appliances and a decorative backsplash, the kitchen is a chef's delight. The bathrooms exude modernity with their double sinks, glass doors, and contemporary vanities. Additional features include a laundry room, delightfully designed for your convenience. Step outside to be greeted by a beautifully lush landscape, a front porch that exudes curb appeal, and a tree-lined neighborhood. Restaurants and public transportation are conveniently located nearby. One of the highlights of this property is its proximity to the dynamic Beacon Atlanta, Eventide Brewery, Grant Park, and Zoo. Take leisurely walks along the Beltline and explore these lively destinations at your own pace. Inside the community, you'll discover a fantastic amenities area at the heart of it all. An inviting open-air covered pavilion awaits, perfect for gatherings with friends and family. Cozy up by the fire pit on cool evenings, enjoy the refreshing water feature, and make use of the BBQ grills for delightful outdoor cookouts. The expansive green space offers endless possibilities for relaxation and recreational activities. Welcome home to a life of unparalleled luxury and comfort. Schedule your personal tour today!
Property Details for 720 Perch Place
- Subdivision ComplexThe Swift
- Architectural StyleContemporary, Modern, Townhouse
- ExteriorBalcony, Private Entrance, Storage, Other
- Num Of Garage Spaces2
- Parking FeaturesGarage
- Property AttachedYes
- Waterfront FeaturesNone
LISTING UPDATED:
- StatusActive
- MLS #7588089
- Days on Site113
- Taxes$5,039 / year
- HOA Fees$2,500 / year
- MLS TypeResidential
- Year Built2021
- Lot Size0.02 Acres
- CountryFulton - GA
LISTING UPDATED:
- StatusActive
- MLS #7588089
- Days on Site113
- Taxes$5,039 / year
- HOA Fees$2,500 / year
- MLS TypeResidential
- Year Built2021
- Lot Size0.02 Acres
- CountryFulton - GA
Building Information for 720 Perch Place
- StoriesThree Or More
- Year Built2021
- Lot Size0.0240 Acres
Payment Calculator
Term
Interest
Home Price
Down Payment
The Payment Calculator is for illustrative purposes only. Read More
Property Information for 720 Perch Place
Summary
Location and General Information
- Community Features: Barbecue, Clubhouse, Homeowners Assoc, Near Beltline, Near Public Transport, Near Schools, Near Shopping, Near Trails/Greenway
- Directions: GPS.
- View: Trees/Woods, Other
- Coordinates: 33.724654,-84.362229
School Information
- Elementary School: Parkside
- Middle School: Martin L. King Jr.
- High School: Maynard Jackson
Taxes and HOA Information
- Parcel Number: 14 0023 LL1888
- Tax Year: 2024
- Association Fee Includes: Maintenance Grounds, Maintenance Structure, Pest Control, Reserve Fund
- Tax Legal Description: Remine Docs
- Tax Lot: 2392
Virtual Tour
- Virtual Tour Link PP: https://www.propertypanorama.com/720-Perch-Place-Atlanta-GA-30312/unbranded
Parking
- Open Parking: No
Interior and Exterior Features
Interior Features
- Cooling: Ceiling Fan(s), Central Air, Electric, Zoned
- Heating: Central, Electric, Zoned
- Appliances: Dishwasher, Disposal, Dryer, Electric Range, Microwave, Refrigerator, Washer
- Basement: None
- Fireplace Features: None
- Flooring: Ceramic Tile, Hardwood
- Interior Features: Double Vanity, Entrance Foyer, High Ceilings 10 ft Main, Recessed Lighting, Walk-In Closet(s)
- Levels/Stories: Three Or More
- Other Equipment: None
- Window Features: Double Pane Windows, Wood Frames
- Kitchen Features: Cabinets Stain, Eat-in Kitchen, Pantry, Stone Counters, View to Family Room
- Master Bathroom Features: Double Vanity, Shower Only
- Foundation: Slab
- Bathrooms Total Integer: 2
- Bathrooms Total Decimal: 2
Exterior Features
- Accessibility Features: None
- Construction Materials: Brick Front, Cement Siding
- Fencing: None
- Horse Amenities: None
- Patio And Porch Features: Covered
- Pool Features: None
- Road Surface Type: Asphalt
- Roof Type: Composition, Shingle
- Security Features: Carbon Monoxide Detector(s), Fire Alarm, Smoke Detector(s)
- Spa Features: None
- Laundry Features: Laundry Closet, Laundry Room, Upper Level
- Pool Private: No
- Road Frontage Type: City Street
- Other Structures: None
Property
Utilities
- Sewer: Public Sewer
- Utilities: Cable Available, Electricity Available, Phone Available, Sewer Available
- Water Source: Public
- Electric: None
Property and Assessments
- Home Warranty: No
- Property Condition: Resale
Green Features
- Green Energy Efficient: None
- Green Energy Generation: None
Lot Information
- Common Walls: 2+ Common Walls
- Lot Features: Landscaped, Level
- Waterfront Footage: None
Rental
Rent Information
- Land Lease: No
- Occupant Types: Vacant
Public Records for 720 Perch Place
Tax Record
- 2024$5,039.00 ($419.92 / month)
Home Facts
- Beds2
- Baths2
- Total Finished SqFt1,152 SqFt
- StoriesThree Or More
- Lot Size0.0240 Acres
- StyleTownhouse
- Year Built2021
- APN14 0023 LL1888
- CountyFulton - GA




