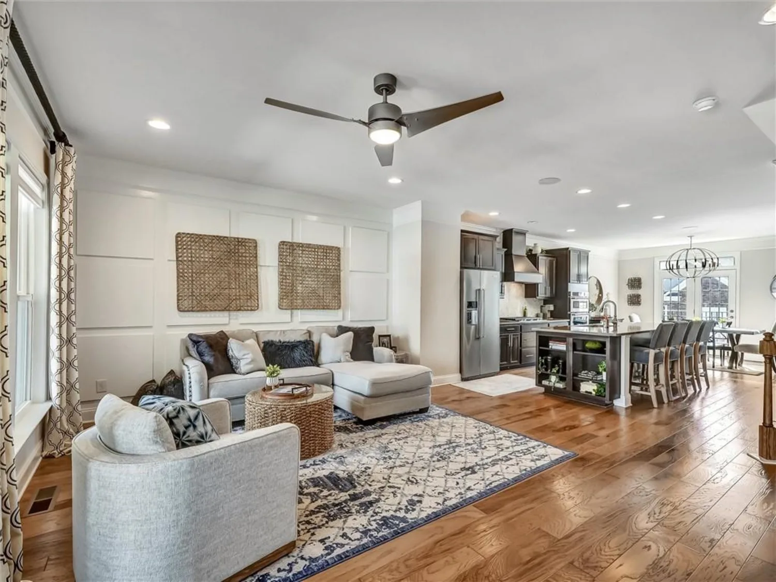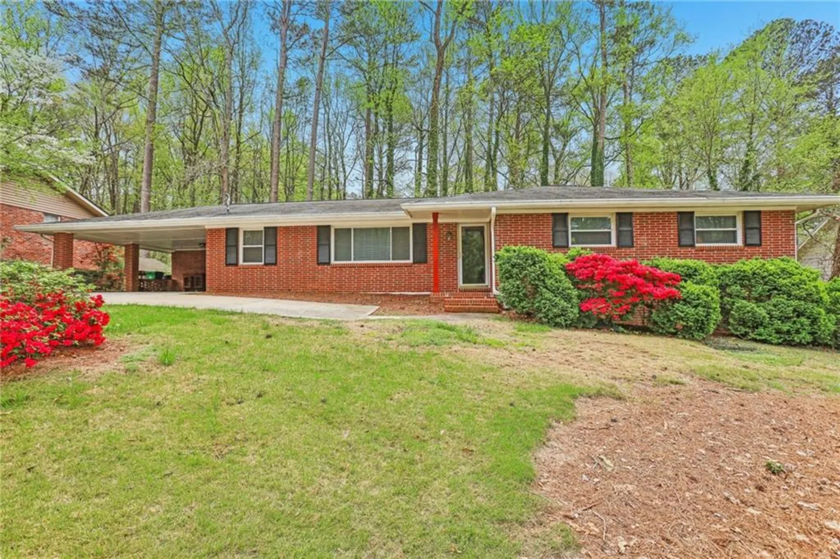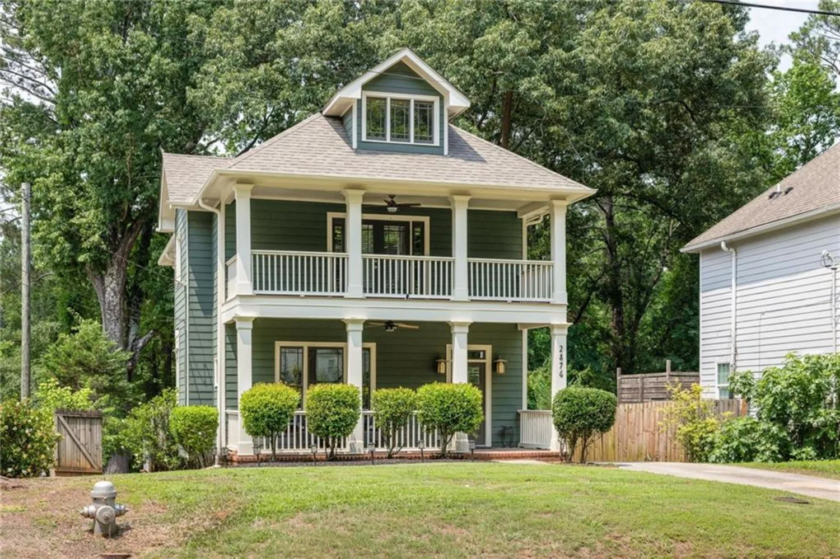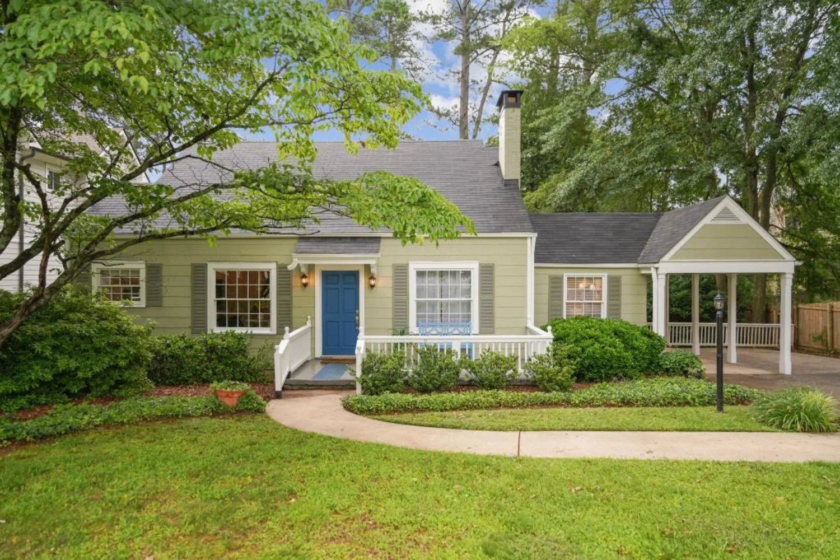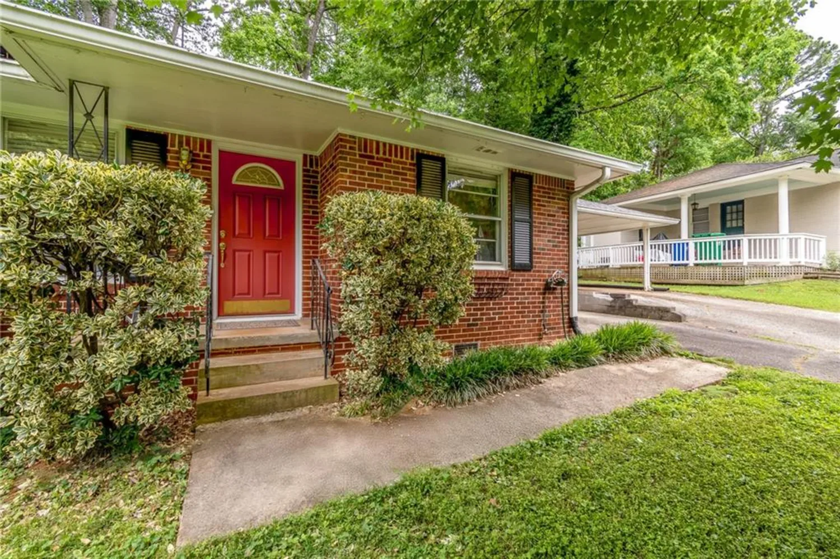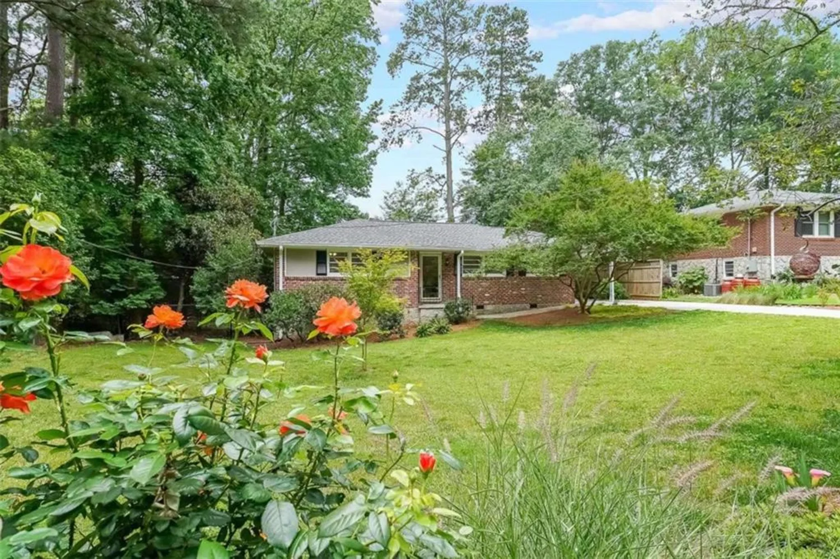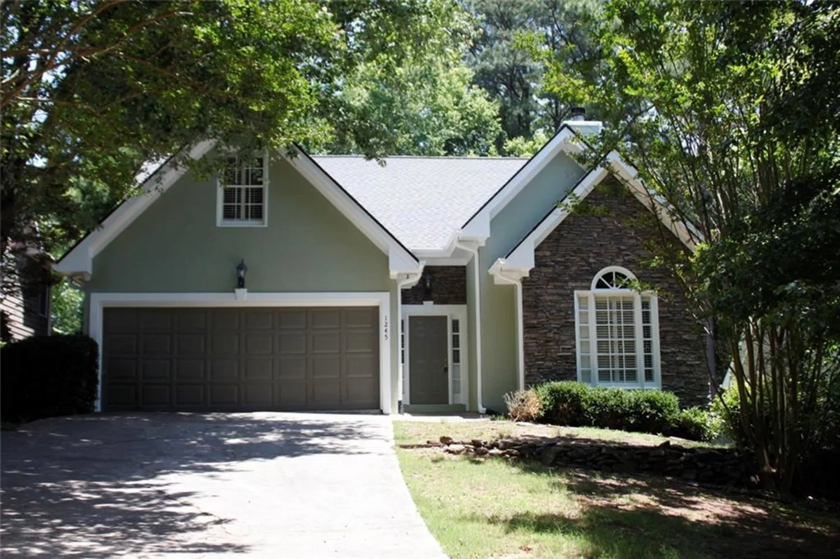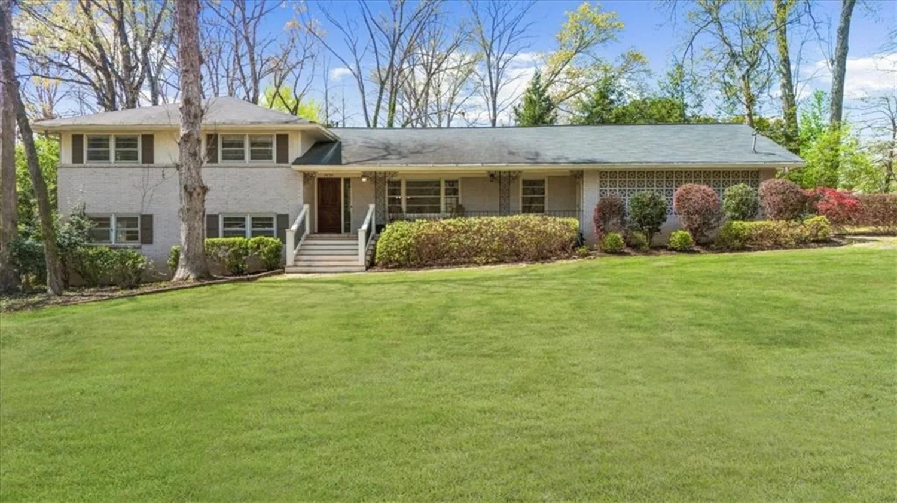1040 emory parc placeDecatur, GA 30033
1040 emory parc placeDecatur, GA 30033
Description
Welcome to your quiet retreat in one of Decatur’s most charming and convenient neighborhoods. Nestled in the peaceful and picturesque Villas of Emory Parc, this spacious home offers the perfect blend of nature, comfort, and location. Enjoy tall ceilings and abundant natural light throughout, with a thoughtful layout designed for both relaxed living and effortless entertaining. The main level features a generous living room with a cozy fireplace and custom built-ins, while the butler’s pantry and bar connect seamlessly to a sprawling kitchen. The dining area and keeping room flow easily into a large screened deck, perfect for morning coffee or evening wind-downs. Upstairs, the oversized primary suite includes a serene sitting area, custom built-ins, and an impressively spacious en suite bath with dual vanities, separate tub and shower, and a large walk-in closet. The terrace level features a third bedroom, full bath, and a large den that could easily become an entertainment area, fourth bedroom, or private office. Step outside to the cozy patio space or enjoy the convenience of the spacious 2 car garage. Surrounded by tree-lined paths and green spaces, this quiet, neighborly community borders Mason Mill Park with 120 acres of wooded serenity, tennis courts, playgrounds, fields, and miles of scenic trails. Plus, you're just minutes to Emory, CDC, Toco Hills and more. Located in a top-rated school district, this home offers not only a peaceful setting but also exceptional educational opportunities. Lovingly maintained and move-in ready—this is the lifestyle you’ve been waiting for.
Property Details for 1040 Emory Parc Place
- Subdivision ComplexVillas of Emory
- Architectural StyleTownhouse, Traditional
- ExteriorBalcony, Private Entrance, Private Yard, Rain Gutters
- Num Of Garage Spaces2
- Num Of Parking Spaces2
- Parking FeaturesGarage, Garage Door Opener, Garage Faces Front, Level Driveway, Storage
- Property AttachedYes
- Waterfront FeaturesNone
LISTING UPDATED:
- StatusActive
- MLS #7587888
- Days on Site0
- Taxes$7,860 / year
- HOA Fees$4,670 / month
- MLS TypeResidential
- Year Built2000
- Lot Size0.06 Acres
- CountryDekalb - GA
LISTING UPDATED:
- StatusActive
- MLS #7587888
- Days on Site0
- Taxes$7,860 / year
- HOA Fees$4,670 / month
- MLS TypeResidential
- Year Built2000
- Lot Size0.06 Acres
- CountryDekalb - GA
Building Information for 1040 Emory Parc Place
- StoriesThree Or More
- Year Built2000
- Lot Size0.0600 Acres
Payment Calculator
Term
Interest
Home Price
Down Payment
The Payment Calculator is for illustrative purposes only. Read More
Property Information for 1040 Emory Parc Place
Summary
Location and General Information
- Community Features: Homeowners Assoc, Near Public Transport, Near Shopping, Near Trails/Greenway, Park, Sidewalks, Street Lights
- Directions: From N. Druid Hills & Clairemont head south on Clairemont. Turn left on Mason Mill. Take first left onto Emory Parc Place. Home is on the right.
- View: Neighborhood
- Coordinates: 33.807413,-84.308963
School Information
- Elementary School: Briar Vista
- Middle School: Druid Hills
- High School: Druid Hills
Taxes and HOA Information
- Parcel Number: 18 103 14 049
- Tax Year: 2024
- Association Fee Includes: Maintenance Grounds, Maintenance Structure, Pest Control, Reserve Fund, Sewer, Termite, Trash
- Tax Legal Description: THE VILLAS OF EMORY PARC UNIT-1 LOT 49 4-4-01 24 X 98 X 24 X 98 . . . . . . . . . . . . . . . . . . 0.05AC
Virtual Tour
- Virtual Tour Link PP: https://www.propertypanorama.com/1040-Emory-Parc-Place-Decatur-GA-30033/unbranded
Parking
- Open Parking: Yes
Interior and Exterior Features
Interior Features
- Cooling: Central Air, Electric, Zoned
- Heating: Central, Electric, Forced Air, Natural Gas
- Appliances: Dishwasher, Disposal, Dryer, Gas Cooktop, Gas Oven, Gas Water Heater, Microwave, Refrigerator, Washer
- Basement: Daylight, Exterior Entry, Finished, Finished Bath, Full, Interior Entry
- Fireplace Features: Family Room, Gas Log, Gas Starter, Great Room, Living Room
- Flooring: Carpet, Ceramic Tile, Hardwood
- Interior Features: Bookcases, Crown Molding, Disappearing Attic Stairs, Double Vanity, Entrance Foyer, High Ceilings 10 ft Main, Tray Ceiling(s), Walk-In Closet(s)
- Levels/Stories: Three Or More
- Other Equipment: None
- Window Features: Double Pane Windows, Insulated Windows, Plantation Shutters
- Kitchen Features: Breakfast Bar, Breakfast Room, Cabinets Stain, Kitchen Island, Pantry, Solid Surface Counters
- Master Bathroom Features: Double Vanity, Separate His/Hers, Separate Tub/Shower, Whirlpool Tub
- Foundation: Slab
- Total Half Baths: 1
- Bathrooms Total Integer: 4
- Bathrooms Total Decimal: 3
Exterior Features
- Accessibility Features: Accessible Bedroom, Accessible Full Bath
- Construction Materials: Brick, Brick Front, Fiber Cement
- Fencing: None
- Horse Amenities: None
- Patio And Porch Features: Covered, Deck, Patio, Screened
- Pool Features: None
- Road Surface Type: Asphalt
- Roof Type: Composition, Shingle
- Security Features: Carbon Monoxide Detector(s), Fire Sprinkler System, Smoke Detector(s)
- Spa Features: None
- Laundry Features: In Hall, Laundry Room, Upper Level
- Pool Private: No
- Road Frontage Type: City Street
- Other Structures: None
Property
Utilities
- Sewer: Public Sewer
- Utilities: Cable Available, Electricity Available, Natural Gas Available, Sewer Available, Water Available
- Water Source: Public
- Electric: 110 Volts, 220 Volts in Laundry
Property and Assessments
- Home Warranty: No
- Property Condition: Resale
Green Features
- Green Energy Efficient: None
- Green Energy Generation: None
Lot Information
- Common Walls: 2+ Common Walls
- Lot Features: Back Yard, Cleared, Front Yard, Landscaped, Level, Private
- Waterfront Footage: None
Rental
Rent Information
- Land Lease: No
- Occupant Types: Owner
Public Records for 1040 Emory Parc Place
Tax Record
- 2024$7,860.00 ($655.00 / month)
Home Facts
- Beds3
- Baths3
- Total Finished SqFt3,267 SqFt
- StoriesThree Or More
- Lot Size0.0600 Acres
- StyleTownhouse
- Year Built2000
- APN18 103 14 049
- CountyDekalb - GA
- Fireplaces1




