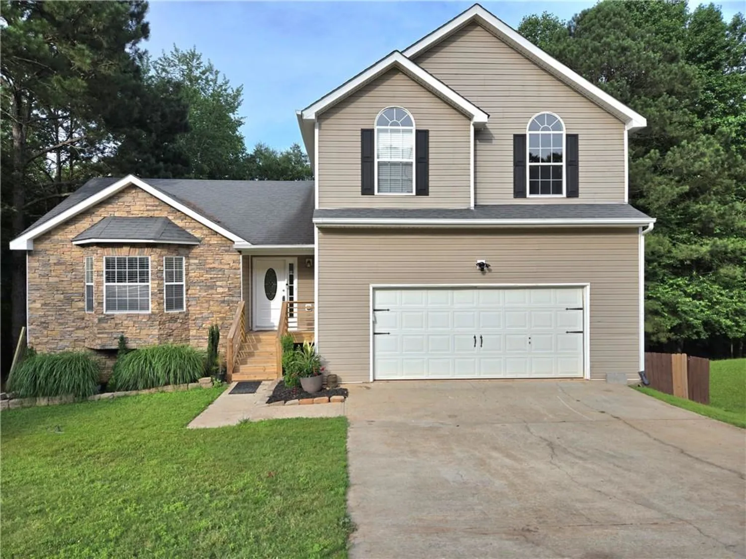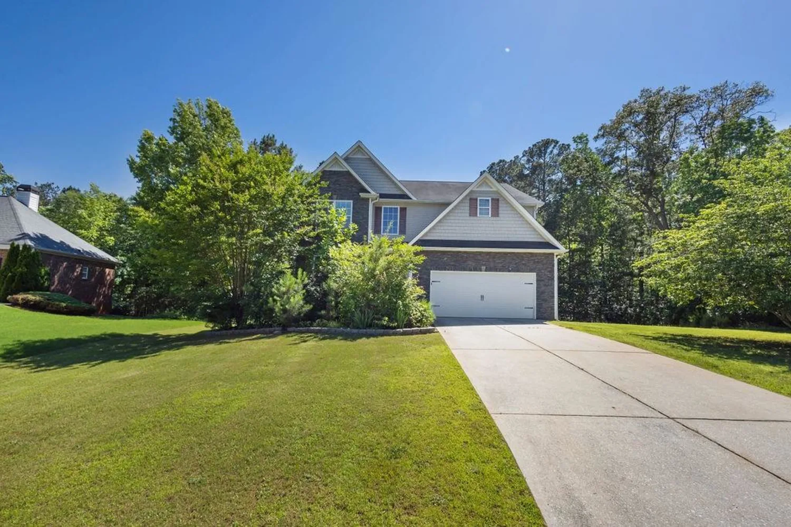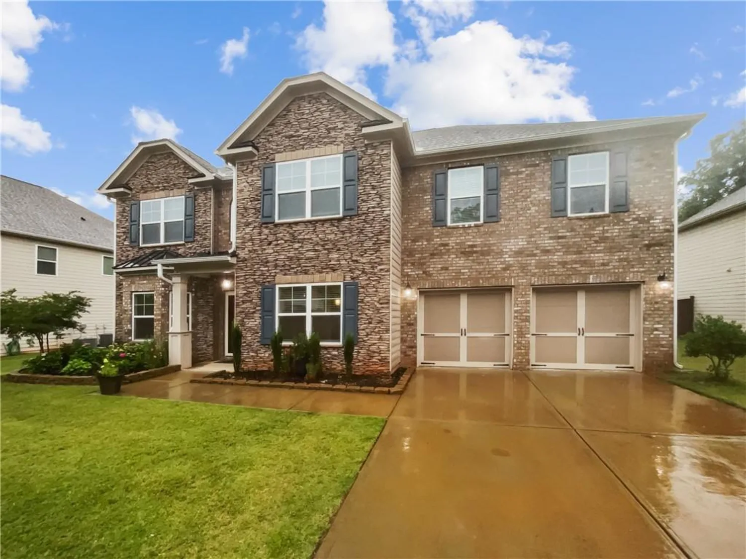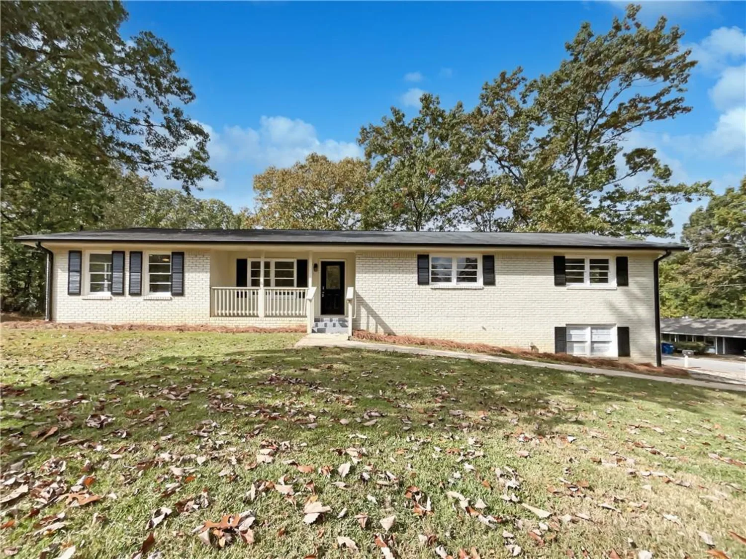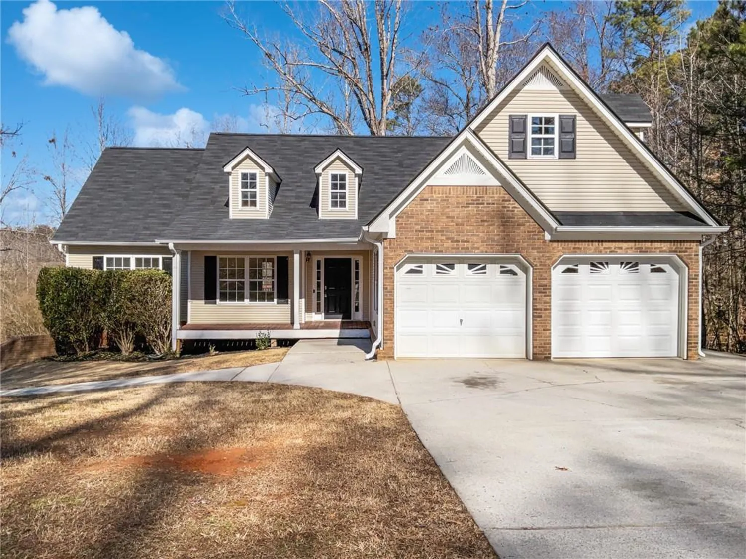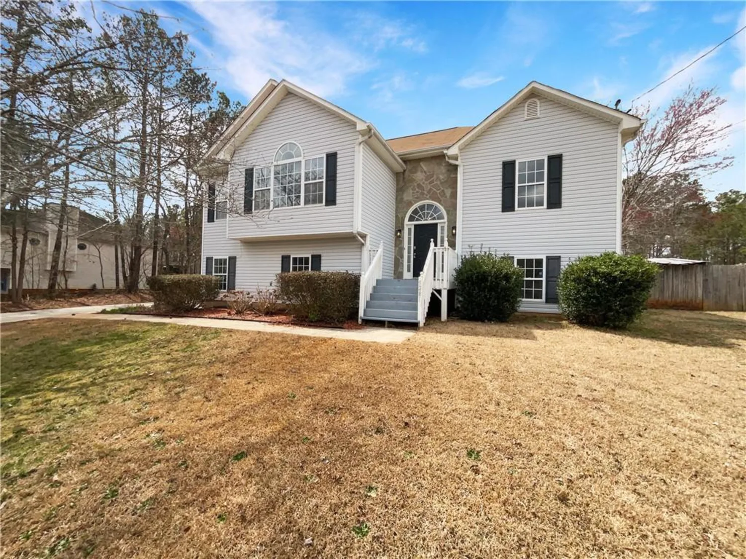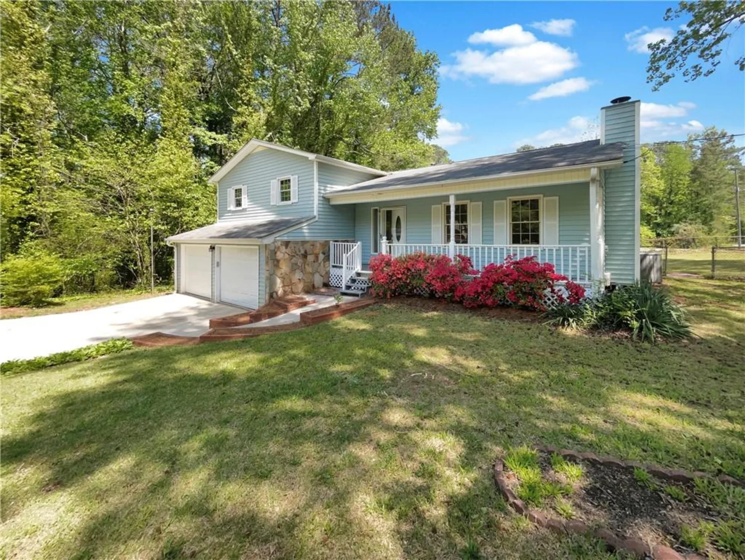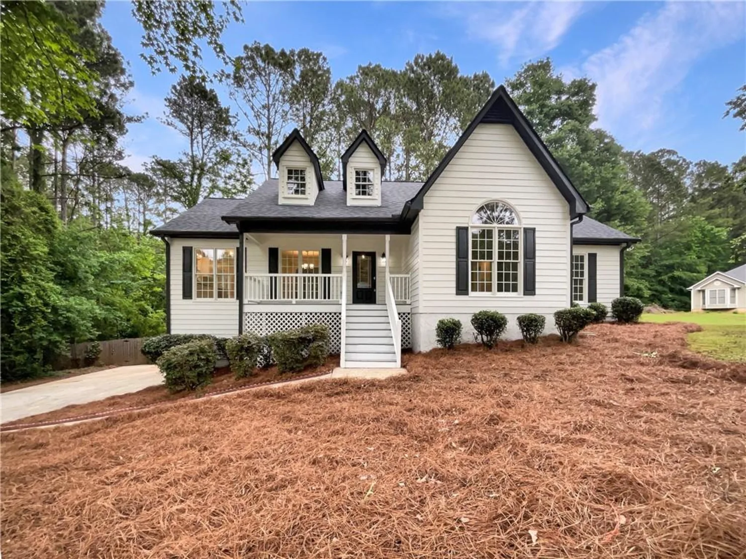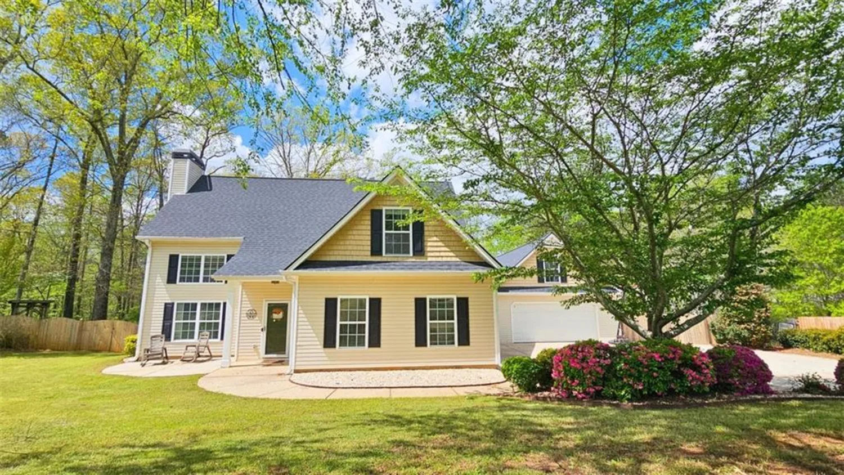5431 s lake driveDouglasville, GA 30135
5431 s lake driveDouglasville, GA 30135
Description
– Modern New Construction Ranch in Prime Douglasville Location! Welcome to 5431 S Lake Drive, where contemporary style meets comfort and convenience in the heart of Douglasville! This stunning brand-new ranch home offers the perfect blend of modern elegance and everyday functionality—all wrapped in a serene, accessible setting. Step inside and fall in love with the soaring high ceilings and open-concept design that effortlessly connects the kitchen, living, and dining areas, creating a bright, airy space perfect for entertaining or relaxing at home. The kitchen is a true showstopper with sleek modern finishes, an oversized island, stainless steel appliances, and ample cabinetry—ideal for both the home chef and the everyday cook. Whether you’re hosting friends for dinner or enjoying a quiet night in, the seamless flow of this home makes it feel spacious, welcoming, and warm. Thoughtfully designed for one-level living, this ranch layout offers incredible accessibility for all ages and life stages—no stairs to worry about, just easy living. But the appeal doesn’t stop at the front door. Located in a quiet, established neighborhood, this home puts you minutes from Arbor Place Mall, Sweetwater Creek State Park, Downtown Douglasville, and an array of shops, restaurants, and entertainment options. Enjoy weekend hikes, fishing, or kayaking at nearby parks—or catch a movie, grab dinner, and explore local boutiques just a short drive away. Commuting? You’re just a quick hop onto I-20 for fast access to Atlanta, Hartsfield-Jackson Airport, and beyond. This is more than a home—it’s a lifestyle upgrade. Whether you’re downsizing, investing in your first home, or simply looking for a fresh start, 5431 S Lake Drive offers modern comfort, natural beauty, and urban convenience all in one incredible package. ? Key Features: • Brand-new ranch construction • High ceilings + modern open-concept layout • Sleek kitchen with stainless steel appliances • One-level living – no stairs! • Minutes to shopping, dining, parks & highways • Peaceful neighborhood setting with easy access to city life Don’t miss your chance to own a stylish, move-in-ready home in one of Douglasville’s most desirable areas. Schedule your tour today and fall in love with everything 5431 S Lake Drive has to offer!
Property Details for 5431 S Lake Drive
- Subdivision ComplexMill Glen
- Architectural StyleRanch
- ExteriorNone
- Num Of Garage Spaces1
- Parking FeaturesGarage
- Property AttachedNo
- Waterfront FeaturesNone
LISTING UPDATED:
- StatusComing Soon
- MLS #7587737
- Days on Site0
- Taxes$732 / year
- MLS TypeResidential
- Year Built1974
- Lot Size0.46 Acres
- CountryDouglas - GA
Location
Listing Courtesy of Atlanta Communities - Ramsy De Paula
LISTING UPDATED:
- StatusComing Soon
- MLS #7587737
- Days on Site0
- Taxes$732 / year
- MLS TypeResidential
- Year Built1974
- Lot Size0.46 Acres
- CountryDouglas - GA
Building Information for 5431 S Lake Drive
- StoriesOne
- Year Built1974
- Lot Size0.4648 Acres
Payment Calculator
Term
Interest
Home Price
Down Payment
The Payment Calculator is for illustrative purposes only. Read More
Property Information for 5431 S Lake Drive
Summary
Location and General Information
- Community Features: Other
- Directions: GPS Friendly
- View: Neighborhood
- Coordinates: 33.701413,-84.752911
School Information
- Elementary School: Arbor Station
- Middle School: Yeager
- High School: Chapel Hill
Taxes and HOA Information
- Parcel Number: 00100150029
- Tax Year: 2024
- Tax Legal Description: VLOT/LOT #111, MILL GLEN S/D
Virtual Tour
Parking
- Open Parking: No
Interior and Exterior Features
Interior Features
- Cooling: Central Air, Electric
- Heating: Central, Electric
- Appliances: Dishwasher, Disposal, Electric Range, Electric Water Heater
- Basement: None
- Fireplace Features: Electric, Family Room
- Flooring: Luxury Vinyl
- Interior Features: Double Vanity, Walk-In Closet(s)
- Levels/Stories: One
- Other Equipment: None
- Window Features: Double Pane Windows
- Kitchen Features: Cabinets White, Kitchen Island, Pantry, Stone Counters
- Master Bathroom Features: Double Vanity, Separate Tub/Shower, Soaking Tub
- Foundation: Slab
- Main Bedrooms: 3
- Total Half Baths: 1
- Bathrooms Total Integer: 3
- Main Full Baths: 2
- Bathrooms Total Decimal: 2
Exterior Features
- Accessibility Features: Accessible Kitchen
- Construction Materials: HardiPlank Type
- Fencing: Chain Link
- Horse Amenities: None
- Patio And Porch Features: Front Porch, Patio
- Pool Features: None
- Road Surface Type: Asphalt
- Roof Type: Shingle
- Security Features: Smoke Detector(s)
- Spa Features: None
- Laundry Features: Common Area
- Pool Private: No
- Road Frontage Type: City Street
- Other Structures: None
Property
Utilities
- Sewer: Septic Tank
- Utilities: Cable Available, Electricity Available, Phone Available, Water Available
- Water Source: Public
- Electric: Other
Property and Assessments
- Home Warranty: Yes
- Property Condition: New Construction
Green Features
- Green Energy Efficient: None
- Green Energy Generation: None
Lot Information
- Above Grade Finished Area: 1983
- Common Walls: No Common Walls
- Lot Features: Back Yard, Front Yard, Level
- Waterfront Footage: None
Rental
Rent Information
- Land Lease: No
- Occupant Types: Vacant
Public Records for 5431 S Lake Drive
Tax Record
- 2024$732.00 ($61.00 / month)
Home Facts
- Beds3
- Baths2
- Total Finished SqFt1,983 SqFt
- Above Grade Finished1,983 SqFt
- StoriesOne
- Lot Size0.4648 Acres
- StyleSingle Family Residence
- Year Built1974
- APN00100150029
- CountyDouglas - GA
- Fireplaces1




