465 woodbrook waysLawrenceville, GA 30043
465 woodbrook waysLawrenceville, GA 30043
Description
Great community and beautiful 100% updated home in sought after EDGEWATER Community. You will have almost a new construction because the entire interior was renovated including kitchen cabinets, appliances, German waterproofed LVP flooring, HVAC systems, water heater, paint, all bathrooms, doors, deck and etc. Great set of new Appliances in the kitchen with Built-in Double Oven and nice gas cooktop. The amount of natural light with lots of windows and cozy stone fireplace add to the beauty of this high ceiling and open concept floor plan. There is also a suitable size of bedroom on main floor which is a plus (you can use it as an office as well). Two set of stairs take you to the second floor, one directly to the master bedroom and another to other 3 bedrooms and huge laundry room. Modern updated master bathroom with free standing tub, shower, two set of double vanities, his & her Closets and beautiful window. You will feel the real privacy in the backyard with view of trees and new deck. Big and open basement with great plan, Bath/Stubbed, Exterior Entry, separate Walk-Out access, HVAC duct systems, big windows and natural lights which you can complete finishes and add more equity to the house. This community which is located at top-rated schools offers Incredible Amenities!! Olympic size pool, with active swim team participation and kiddie pool, Community 30 ACRE Lake with dock, stocked for fishing, Six lighted tennis courts, Pickleball, Beach Volleyball, Shuffleboard, Bocce Ball, Cornhole, Community Firepit, Playground, Clubhouse with catering kitchen, Walking Trails, Community free little library box, and Active Social Committee!! Conveniently located to Suwanee Town Center, GGC, Coolray Field, Mall of GA, The Exchange at Gwinnett, Recreational venues like Top Golf and Pickle and Social, abundant shopping and nuevo restaurants, offering quick and easy access to I-85, I-985, and Hwy 316!
Property Details for 465 Woodbrook Ways
- Subdivision ComplexEdgewater
- Architectural StyleTraditional
- ExteriorPrivate Yard, Other
- Num Of Garage Spaces2
- Parking FeaturesAttached, Garage
- Property AttachedNo
- Waterfront FeaturesNone
LISTING UPDATED:
- StatusActive
- MLS #7587674
- Days on Site0
- Taxes$1,685 / year
- HOA Fees$85 / month
- MLS TypeResidential
- Year Built1994
- Lot Size0.54 Acres
- CountryGwinnett - GA
Location
Listing Courtesy of Virtual Properties Realty.com - Ehsan Mousakhani
LISTING UPDATED:
- StatusActive
- MLS #7587674
- Days on Site0
- Taxes$1,685 / year
- HOA Fees$85 / month
- MLS TypeResidential
- Year Built1994
- Lot Size0.54 Acres
- CountryGwinnett - GA
Building Information for 465 Woodbrook Ways
- StoriesThree Or More
- Year Built1994
- Lot Size0.5400 Acres
Payment Calculator
Term
Interest
Home Price
Down Payment
The Payment Calculator is for illustrative purposes only. Read More
Property Information for 465 Woodbrook Ways
Summary
Location and General Information
- Community Features: Clubhouse, Community Dock, Concierge, Fishing, Lake, Park, Pickleball, Playground, Pool, Tennis Court(s)
- Directions: Located near Collins Hill Rd and Old Peachtree, please use GPS
- View: Trees/Woods
- Coordinates: 34.029261,-84.013538
School Information
- Elementary School: Rockbridge - Gwinnett
- Middle School: Creekland - Gwinnett
- High School: Collins Hill
Taxes and HOA Information
- Tax Year: 2024
- Association Fee Includes: Reserve Fund, Swim, Tennis
- Tax Legal Description: L46 BD EDGEWATER #7
- Tax Lot: 46
Virtual Tour
- Virtual Tour Link PP: https://www.propertypanorama.com/465-Woodbrook-Ways-Lawrenceville-GA-30043/unbranded
Parking
- Open Parking: No
Interior and Exterior Features
Interior Features
- Cooling: Ceiling Fan(s), Central Air
- Heating: Forced Air, Natural Gas
- Appliances: Dishwasher, Disposal, Double Oven, Gas Cooktop, Gas Oven, Gas Water Heater, Indoor Grill, Microwave, Range Hood, Refrigerator, Other
- Basement: Bath/Stubbed, Daylight, Driveway Access, Exterior Entry, Unfinished, Walk-Out Access
- Fireplace Features: Family Room
- Flooring: Luxury Vinyl
- Interior Features: High Ceilings 9 ft Main, Recessed Lighting, Walk-In Closet(s)
- Levels/Stories: Three Or More
- Other Equipment: None
- Window Features: Double Pane Windows
- Kitchen Features: Breakfast Room, Cabinets Other, Cabinets White, Kitchen Island, Pantry, View to Family Room
- Master Bathroom Features: Double Vanity, Separate Tub/Shower, Vaulted Ceiling(s)
- Foundation: Slab
- Main Bedrooms: 1
- Total Half Baths: 2
- Bathrooms Total Integer: 4
- Bathrooms Total Decimal: 3
Exterior Features
- Accessibility Features: None
- Construction Materials: Brick Front, Cement Siding
- Fencing: None
- Horse Amenities: None
- Patio And Porch Features: Deck
- Pool Features: None
- Road Surface Type: Asphalt
- Roof Type: Composition, Shingle
- Security Features: None
- Spa Features: None
- Laundry Features: Laundry Room, Sink, Upper Level
- Pool Private: No
- Road Frontage Type: City Street
- Other Structures: None
Property
Utilities
- Sewer: Public Sewer
- Utilities: Cable Available, Electricity Available, Natural Gas Available, Phone Available, Sewer Available, Water Available
- Water Source: Public
- Electric: Other
Property and Assessments
- Home Warranty: No
- Property Condition: Resale
Green Features
- Green Energy Efficient: None
- Green Energy Generation: None
Lot Information
- Above Grade Finished Area: 3410
- Common Walls: No Common Walls
- Lot Features: Back Yard, Level, Rectangular Lot
- Waterfront Footage: None
Rental
Rent Information
- Land Lease: No
- Occupant Types: Vacant
Public Records for 465 Woodbrook Ways
Tax Record
- 2024$1,685.00 ($140.42 / month)
Home Facts
- Beds5
- Baths2
- Total Finished SqFt3,410 SqFt
- Above Grade Finished3,410 SqFt
- StoriesThree Or More
- Lot Size0.5400 Acres
- StyleSingle Family Residence
- Year Built1994
- CountyGwinnett - GA
- Fireplaces1
Similar Homes
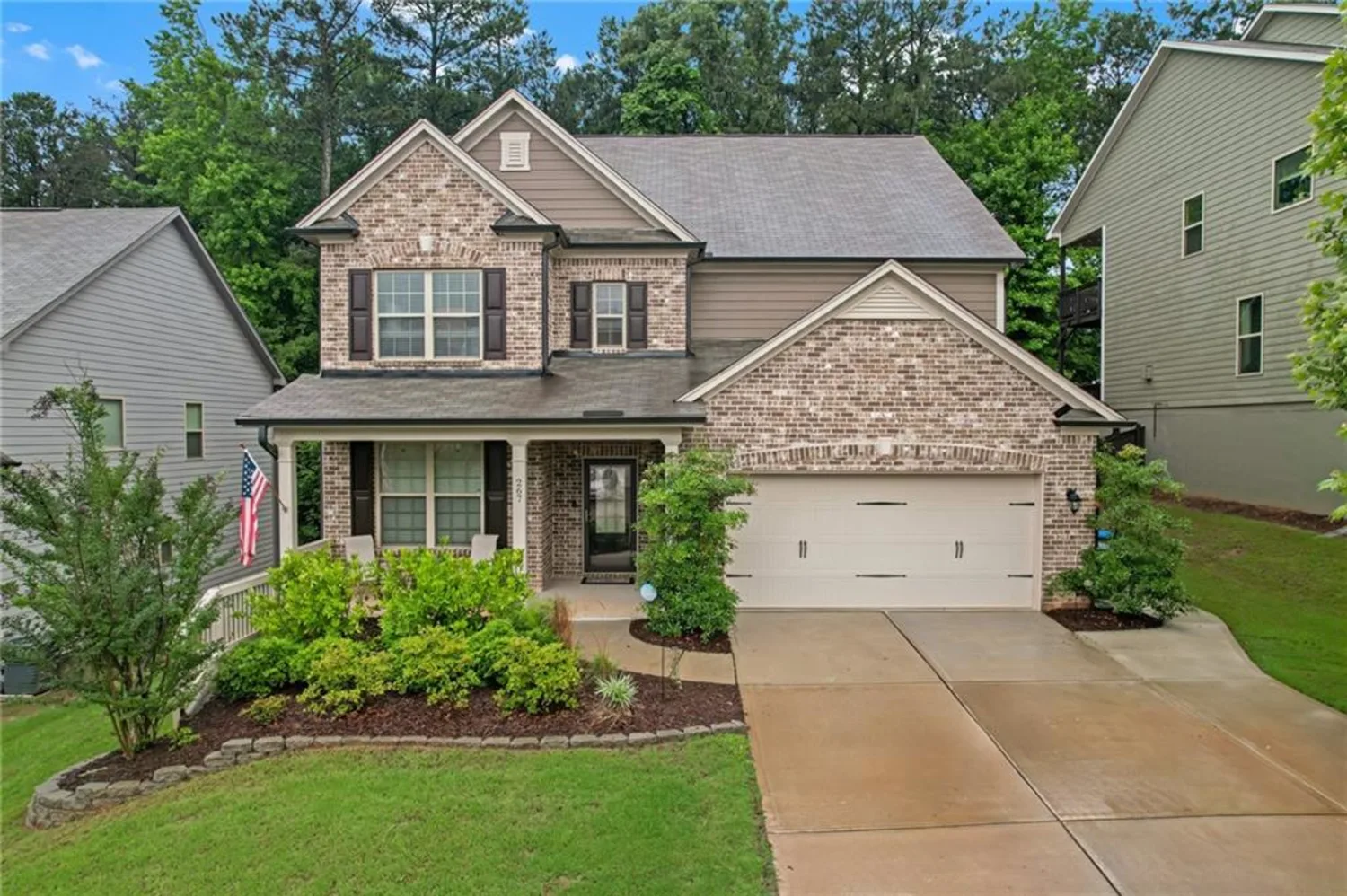
267 Snow Owl Way
Lawrenceville, GA 30044
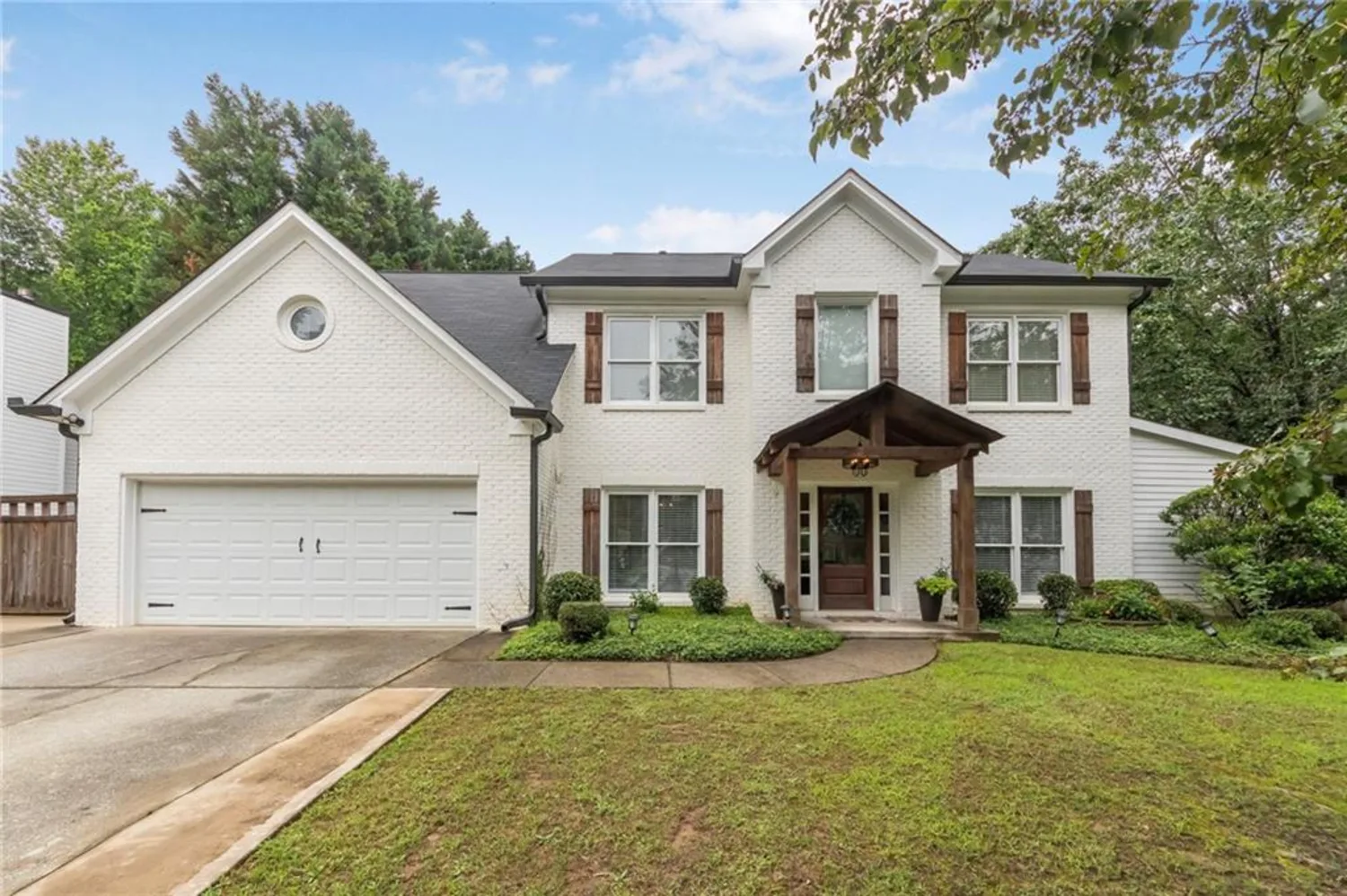
2205 Waters Ferry Drive
Lawrenceville, GA 30043
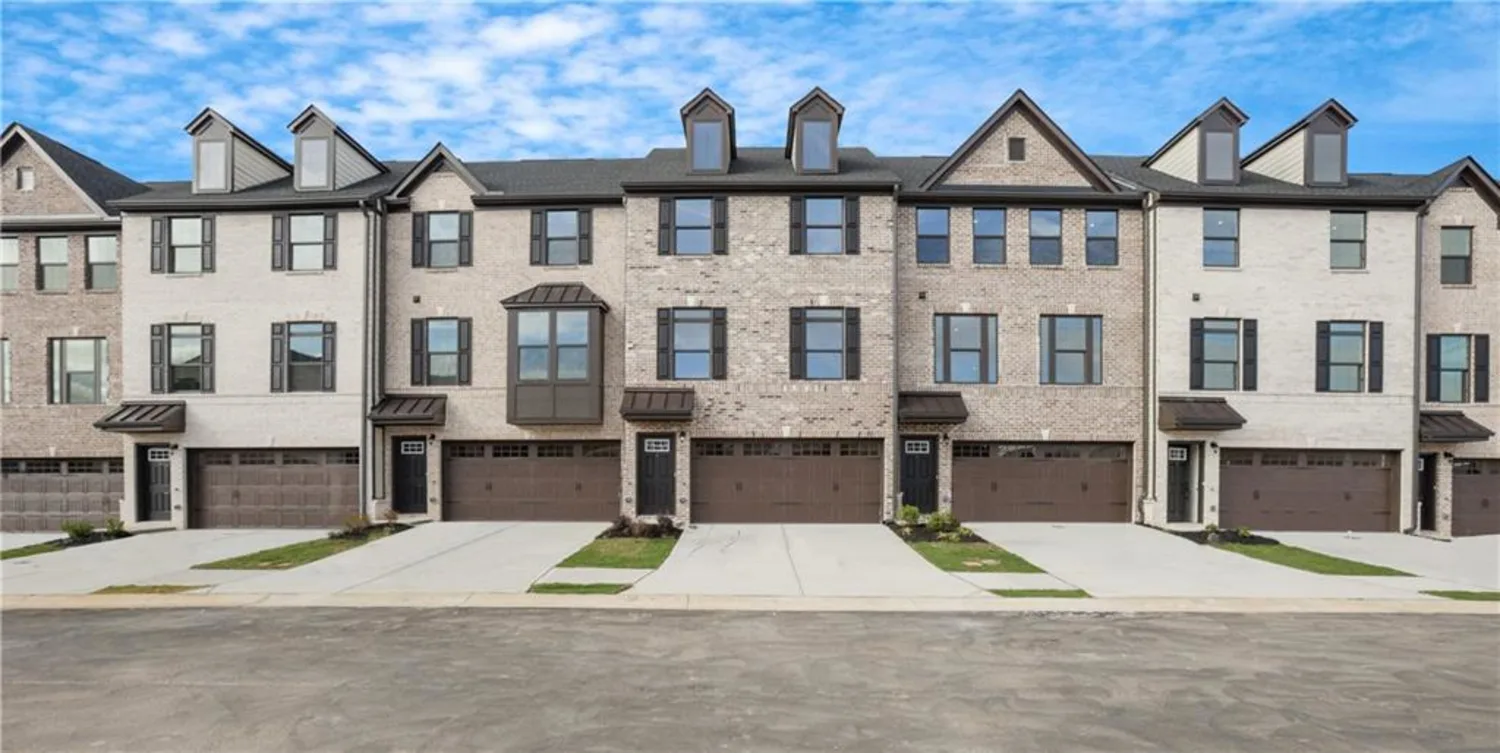
1030 Crimson Drive
Lawrenceville, GA 30046
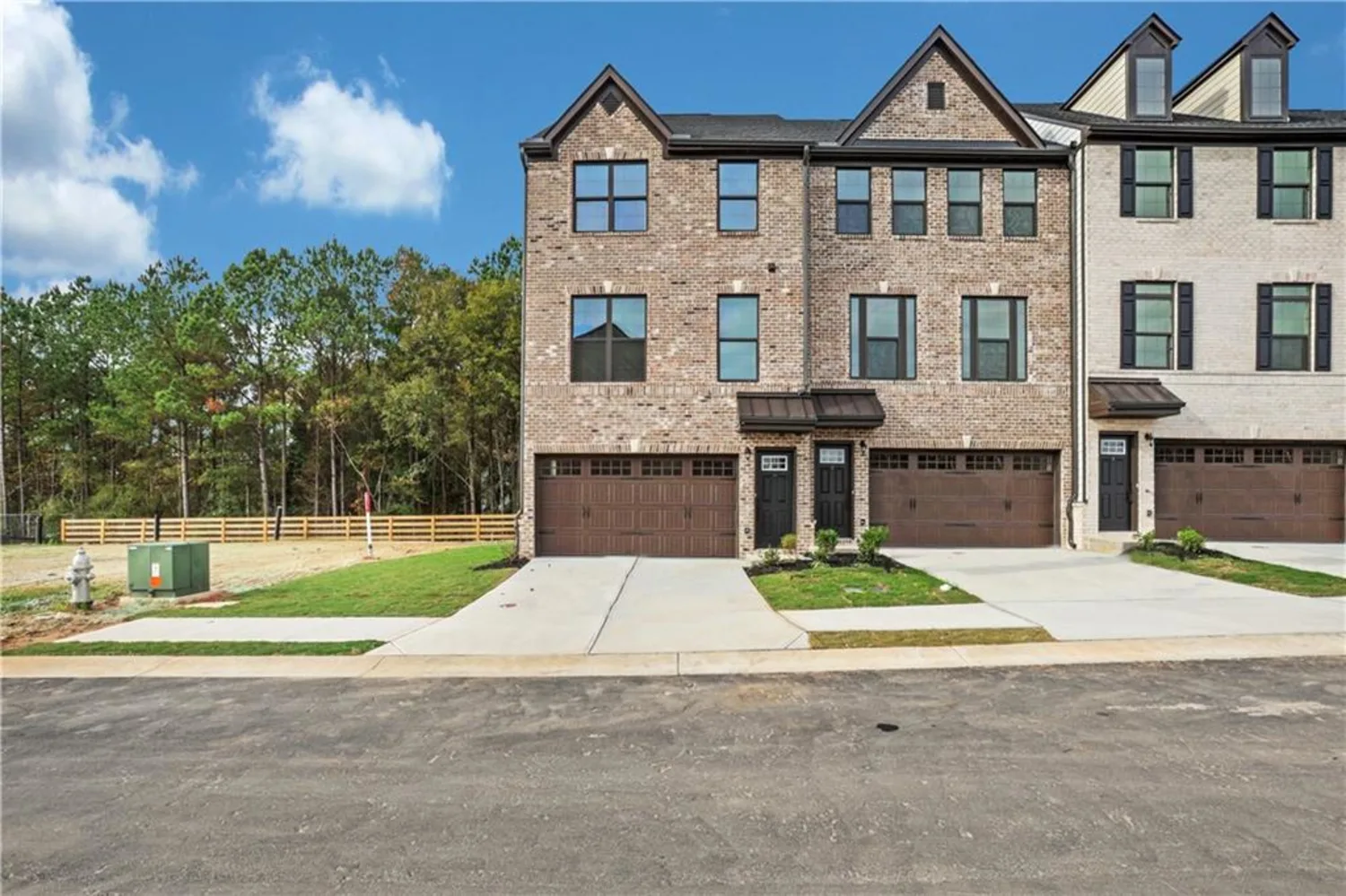
1070 Crimson Drive
Lawrenceville, GA 30046
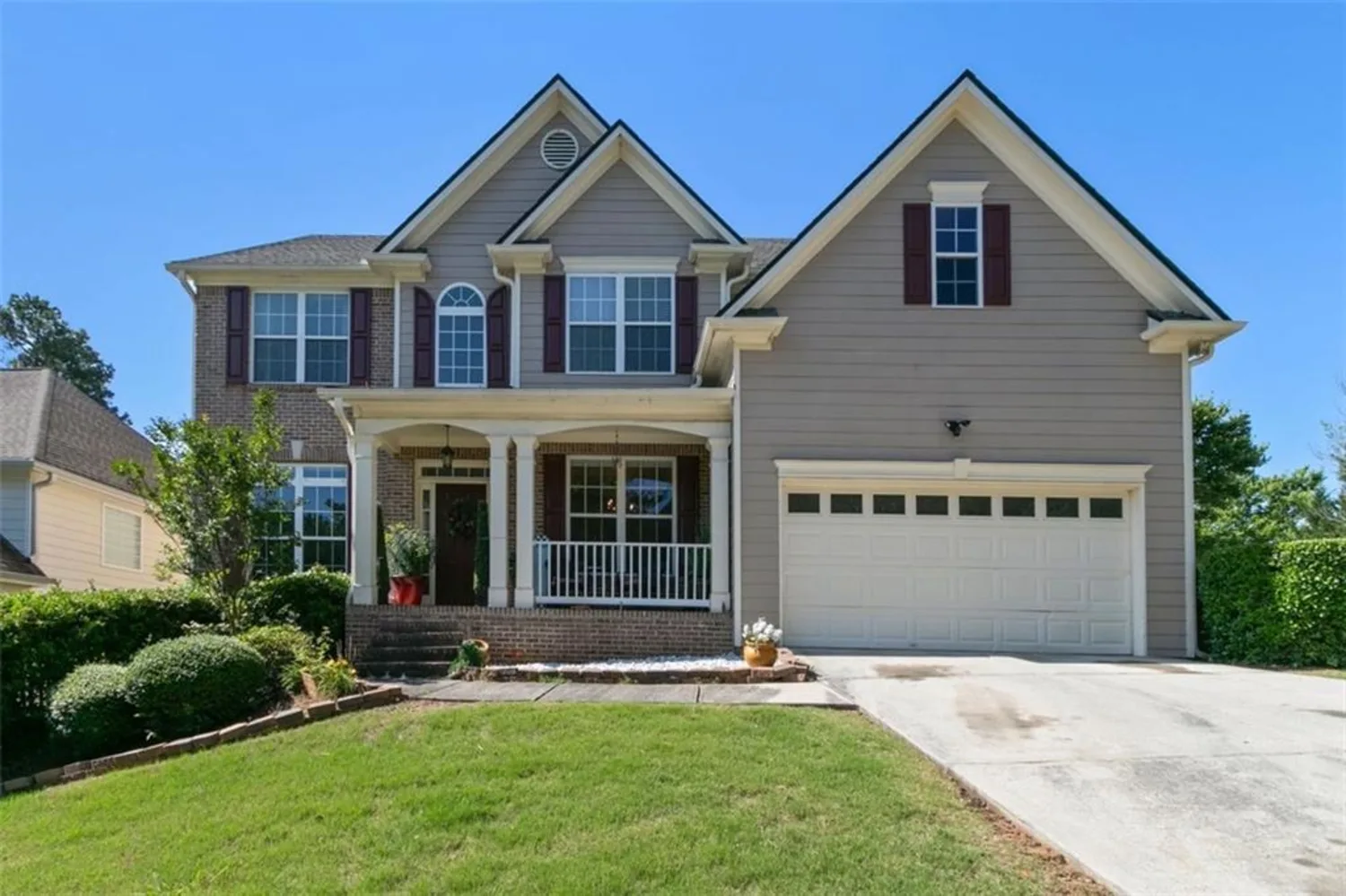
829 Castlebottom Drive
Lawrenceville, GA 30045
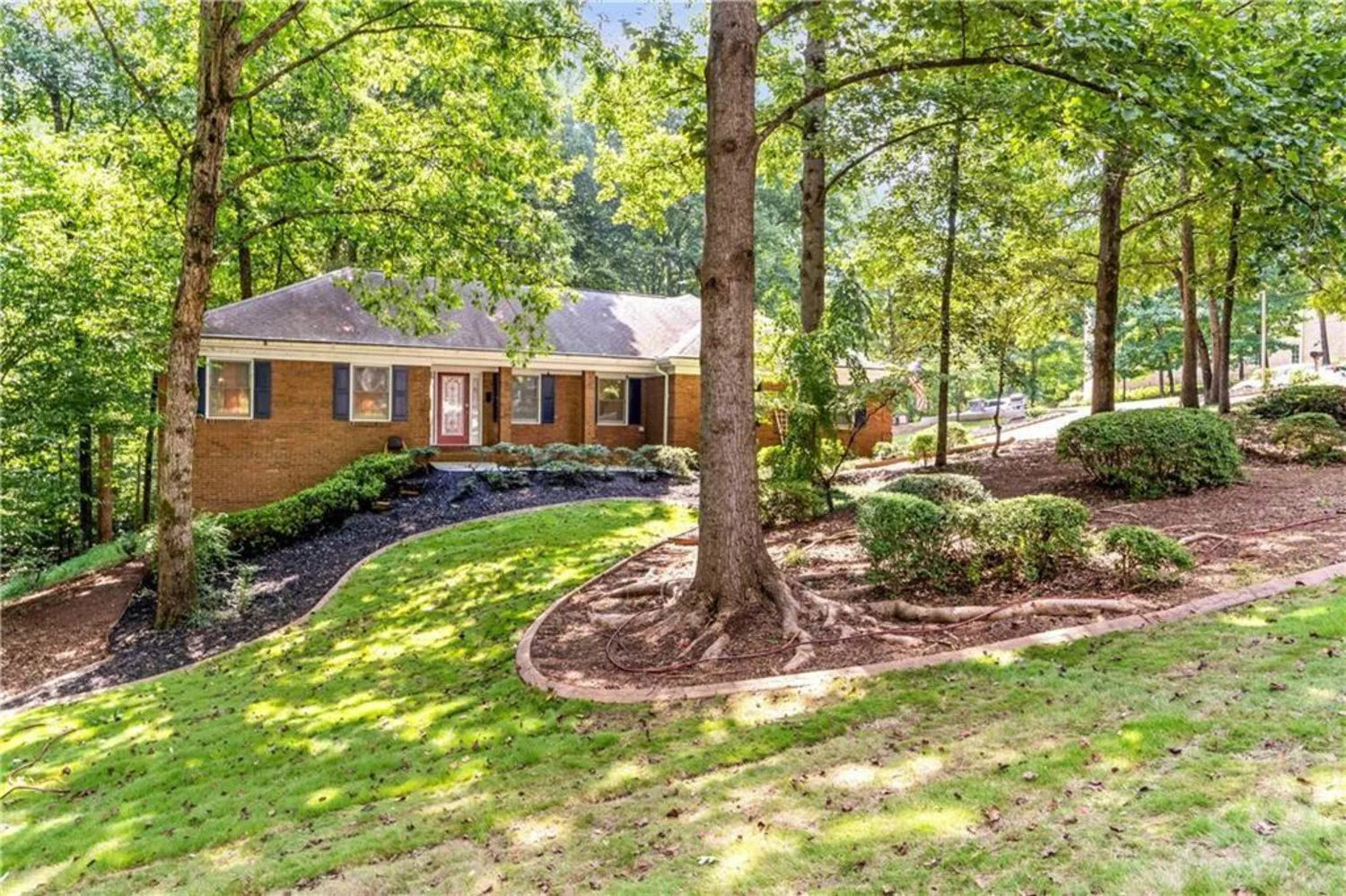
2166 Lake Ridge Terrace
Lawrenceville, GA 30043
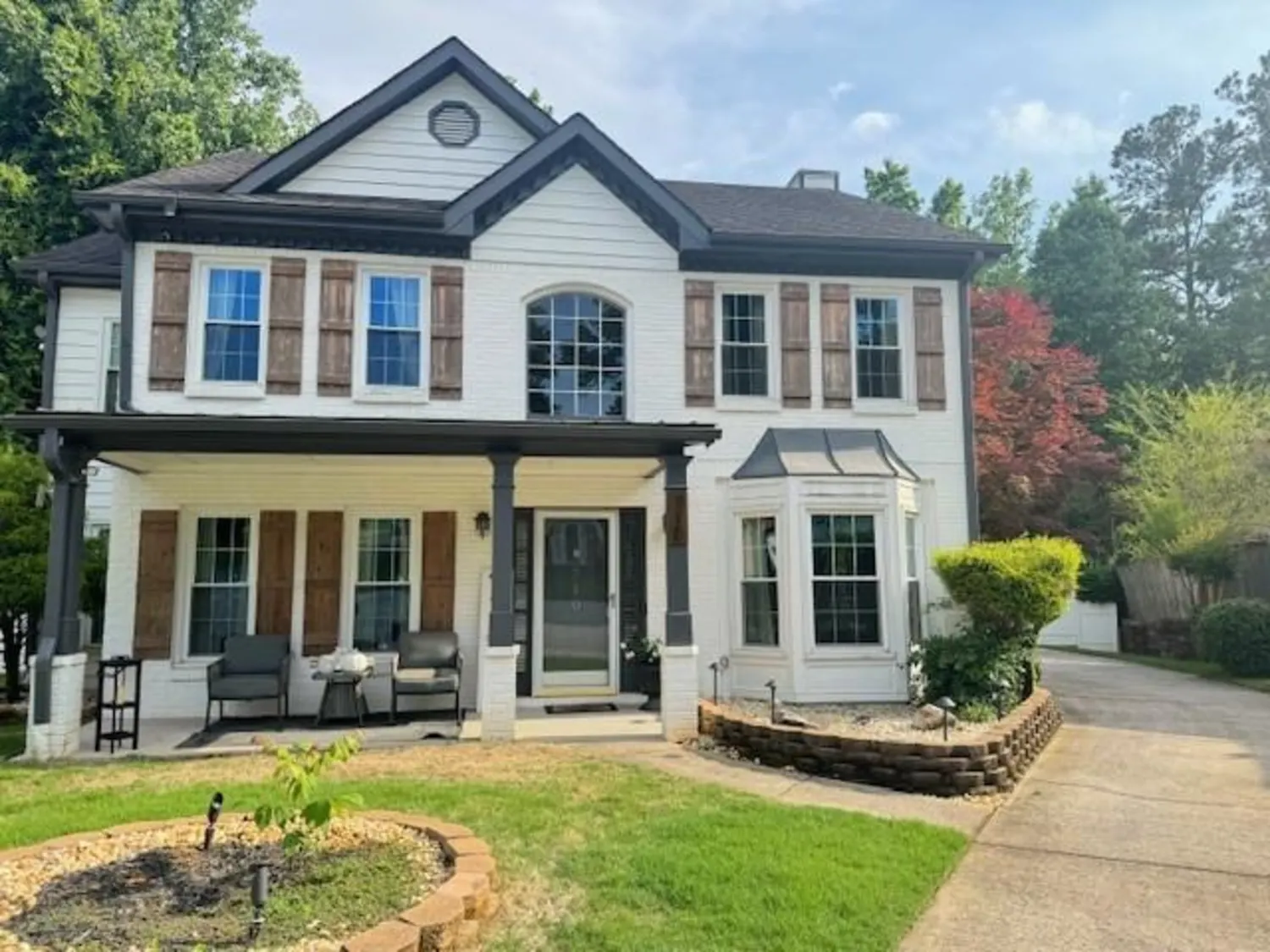
710 Oxford Crest Court
Lawrenceville, GA 30043
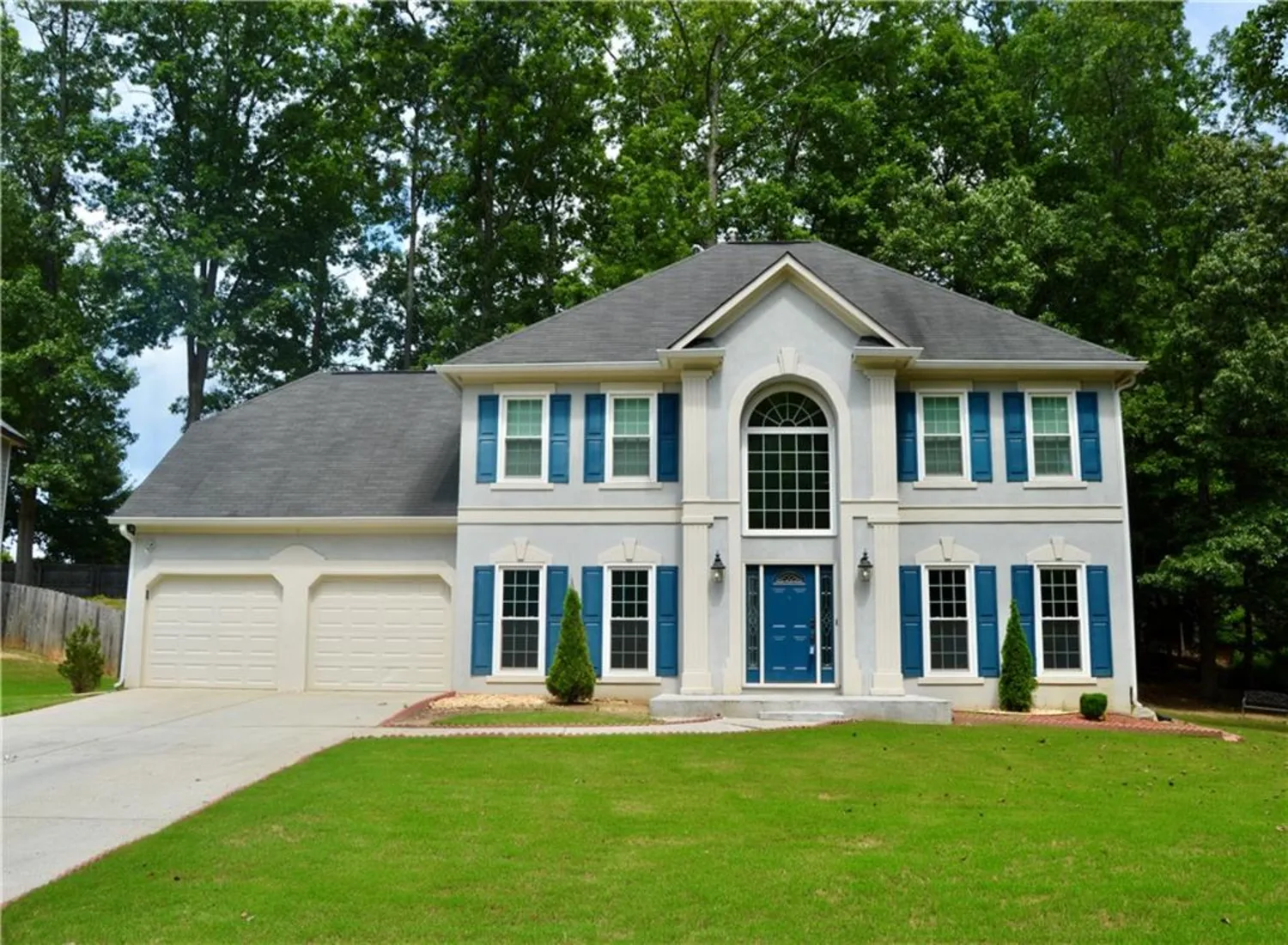
2105 Bentbrooke Trail
Lawrenceville, GA 30043
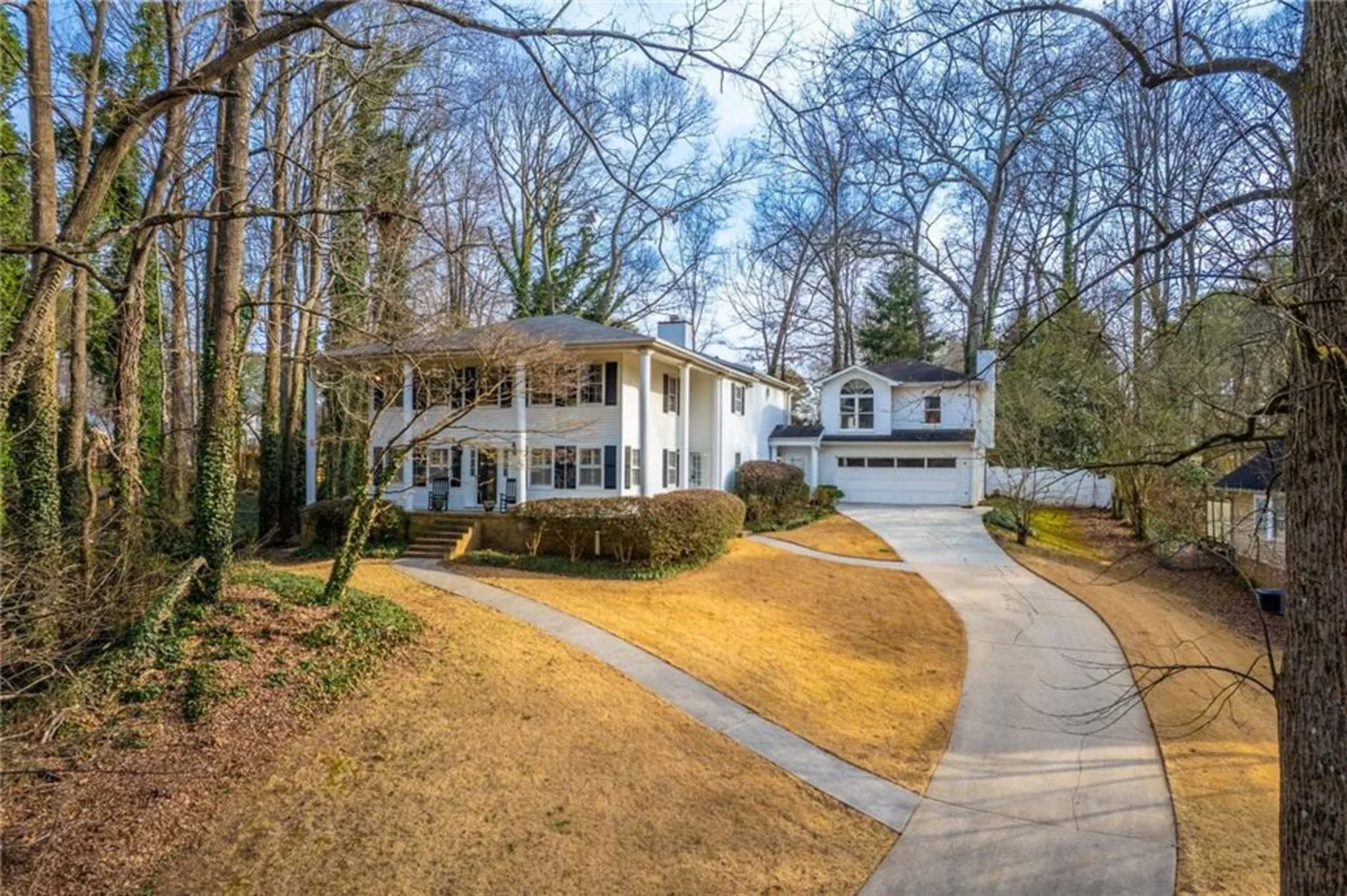
837 Pine Ridge Drive
Lawrenceville, GA 30043



