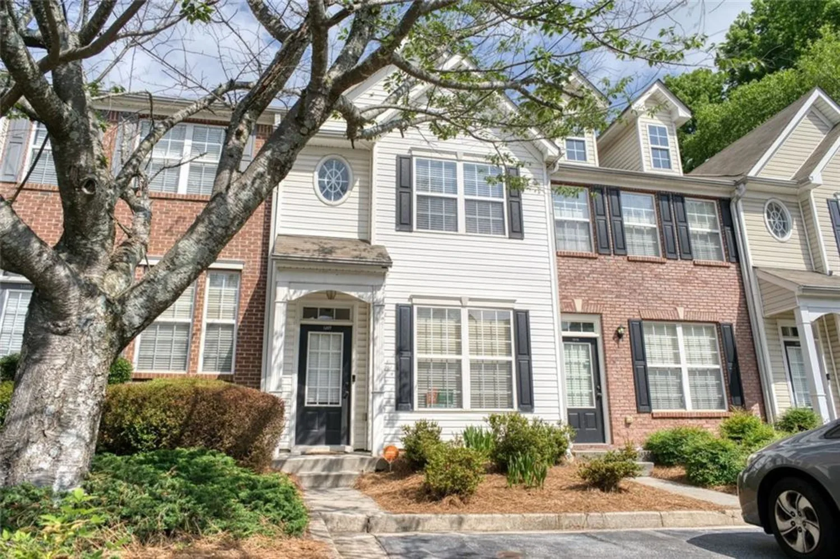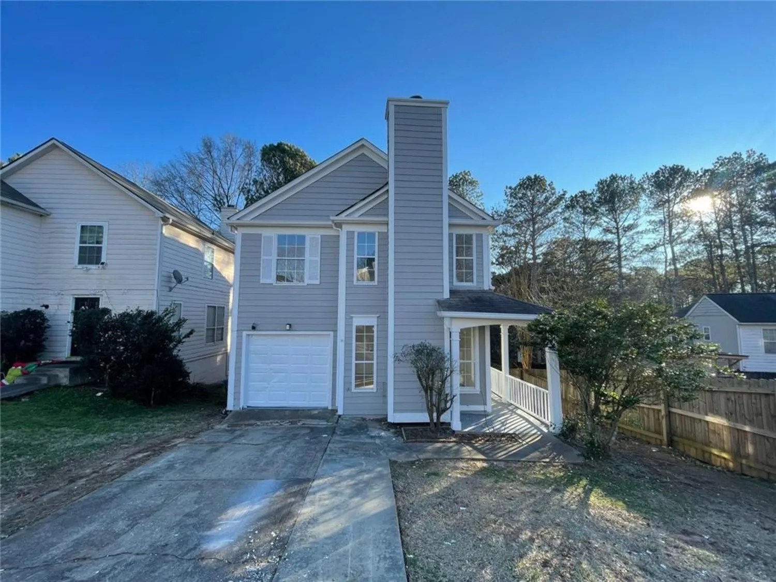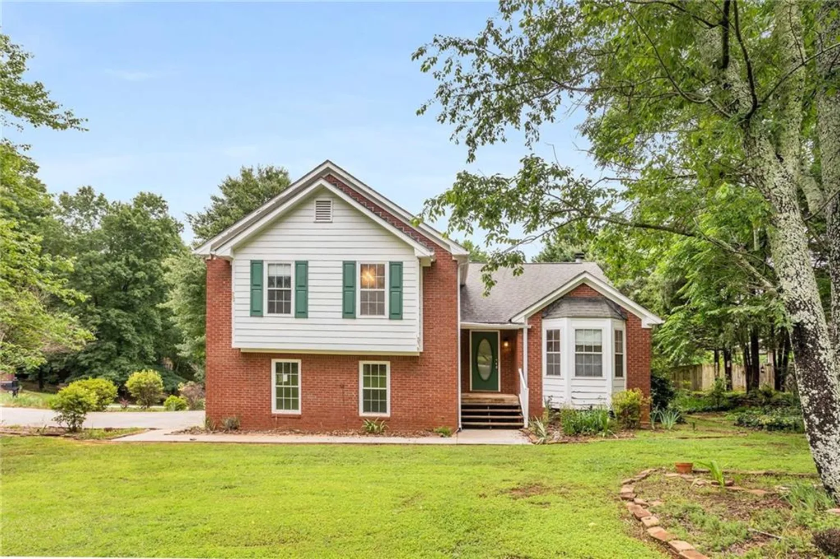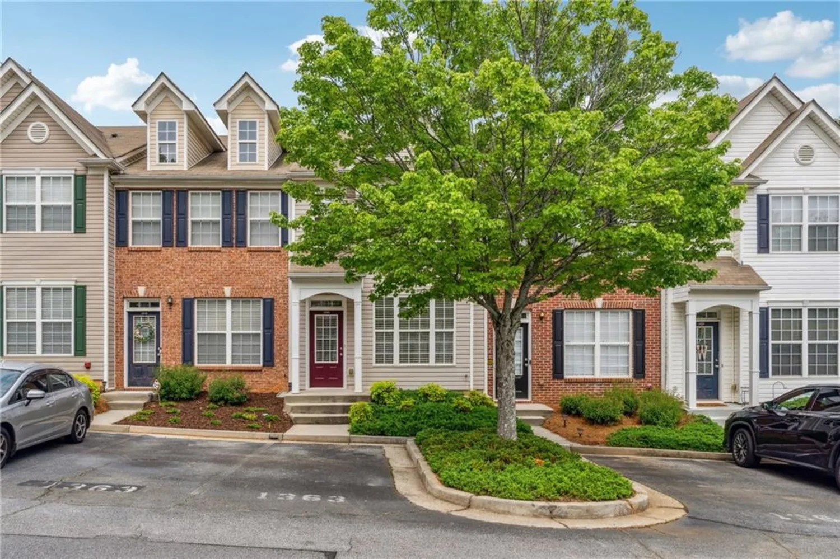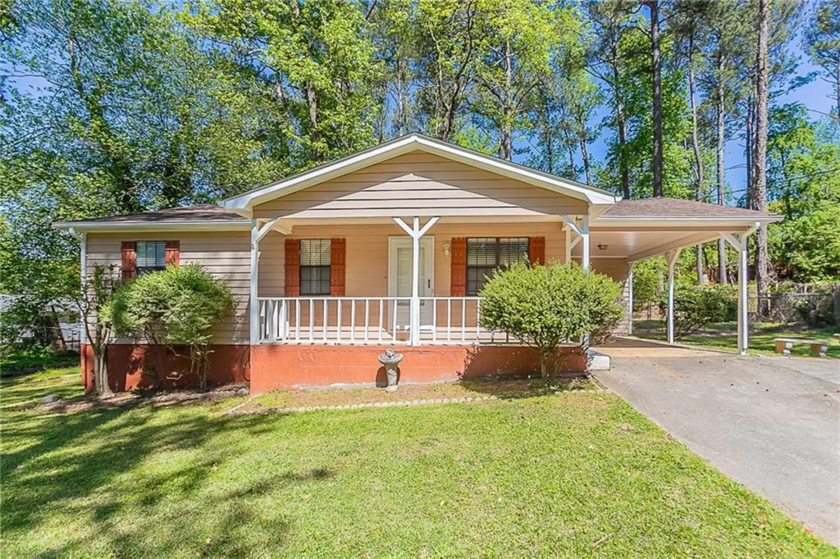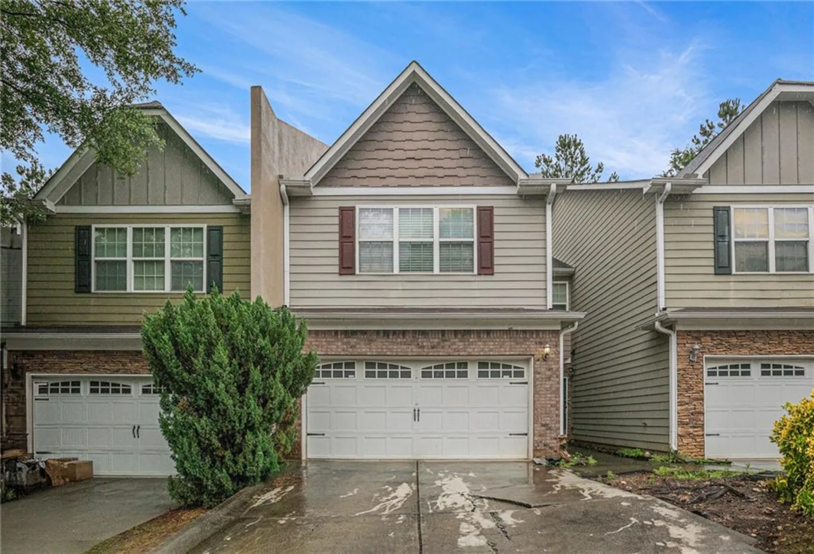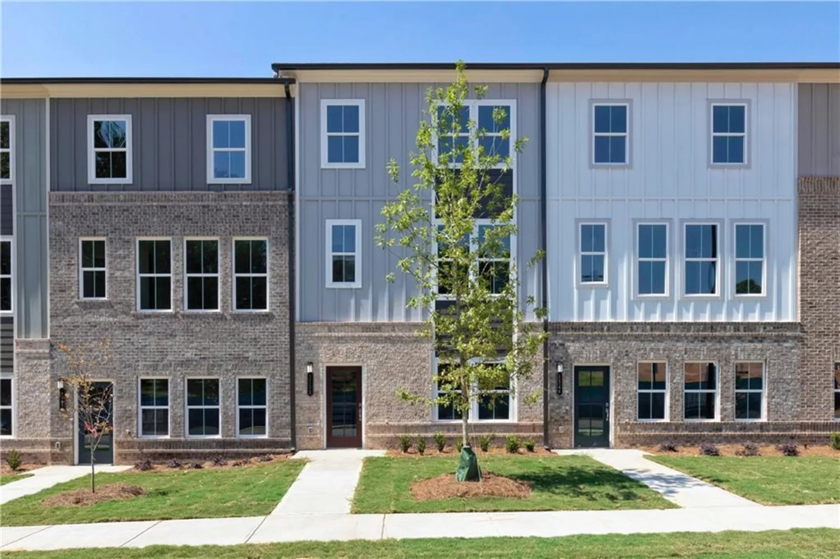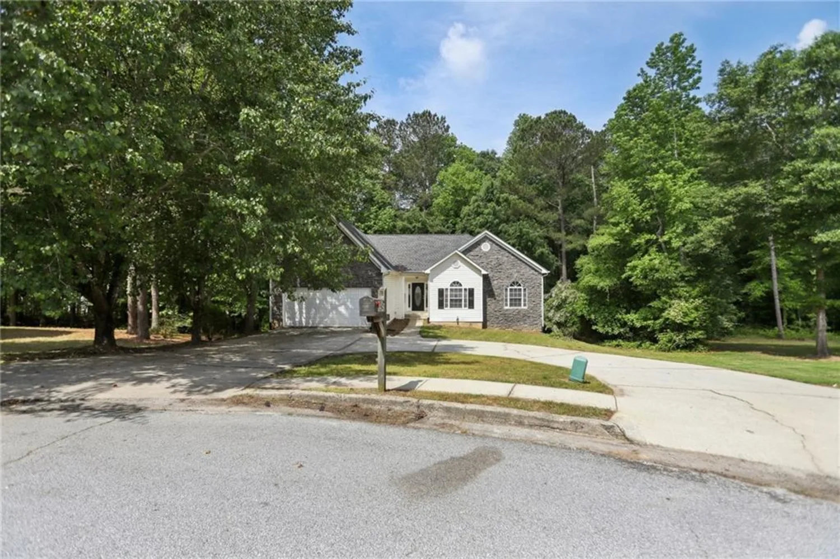859 sangria courtLawrenceville, GA 30043
859 sangria courtLawrenceville, GA 30043
Description
NO. This is not a new home and it is priced accordingly. Seller has spent time and money getting reports so please review them. Home is priced under market for the highly rated school district Peachtree Ridge Cluster. We do expect multiple offers. Some things have been upgraded and appliances will stay: newer (2023) LG refrigerator, newer (2023) Bosch dishwasher, newer washer & dryer, newer hot water heater and HVAC. This home is 100% livable, just needs some love and probably carpet. Don't forget NO HOA, so you can do what you want! Also it's in a court, so there's limited traffic. Now let's talk about the house! This cape cod home will be a wonderful home for anyone. With the primary bedroom on the main and full bathroom it truly accommodates any lifestyle. 2 large bedrooms and 1 full bathroom upstairs. Drive up to a sweeping driveway with single car garage facing side. The rocking chair front porch accommodates privacy and peace on this approximately 3/4 acre lot. Open the front door to an open living space and wood fireplace with gas starter. Continue to the eat in kitchen with newer appliances, pantry and ample counter space. Wash dishes overlooking the treelined backyard. Enjoy a meal on the newer, private back deck! The backyard is already chain link fenced for any pets you might have. BUT the property goes PAST the fence(buyer to verify.) There is a finished room in the basement with outside driveway and door access (not included in the 1686 square footage.) There is additional storage as well. The established community is located a few minutes from Suwanee and freeway access. Also, within minutes is Home Depot and several other shopping and restaurant establishments. Jackson elementary is 1.4 miles from the home, Northbrook Middle is only 0.9 and the A rated Peachtree Ridge is 2 miles from the home. Several reports have been completed and seller is reasonable.
Property Details for 859 Sangria Court
- Subdivision ComplexFalcon Crest North
- Architectural StyleTraditional
- ExteriorNone
- Num Of Garage Spaces1
- Parking FeaturesAttached, Drive Under Main Level, Driveway, Garage, Garage Faces Side
- Property AttachedNo
- Waterfront FeaturesNone
LISTING UPDATED:
- StatusActive
- MLS #7587639
- Days on Site3
- Taxes$2,747 / year
- MLS TypeResidential
- Year Built1984
- Lot Size0.74 Acres
- CountryGwinnett - GA
Location
Listing Courtesy of Hill Wood Realty, LLC. - Jennifer Lewis
LISTING UPDATED:
- StatusActive
- MLS #7587639
- Days on Site3
- Taxes$2,747 / year
- MLS TypeResidential
- Year Built1984
- Lot Size0.74 Acres
- CountryGwinnett - GA
Building Information for 859 Sangria Court
- StoriesThree Or More
- Year Built1984
- Lot Size0.7400 Acres
Payment Calculator
Term
Interest
Home Price
Down Payment
The Payment Calculator is for illustrative purposes only. Read More
Property Information for 859 Sangria Court
Summary
Location and General Information
- Community Features: None
- Directions: 985 to exit 111 for GA 317, use the 2nd from the left lane to take Lawrenceville Suwanee road, R Old Peachtree Rd. NW, Le Whitehead Pl, R Peachtree Ridge Dr. L on Verner, L on Sangria.
- View: Trees/Woods
- Coordinates: 34.007782,-84.053469
School Information
- Elementary School: Jackson - Gwinnett
- Middle School: Northbrook
- High School: Peachtree Ridge
Taxes and HOA Information
- Parcel Number: R7126 169
- Tax Year: 2023
- Tax Legal Description: L34 BA FALCONCREST NORTH #2
Virtual Tour
Parking
- Open Parking: Yes
Interior and Exterior Features
Interior Features
- Cooling: Ceiling Fan(s), Central Air
- Heating: Central
- Appliances: Dishwasher
- Basement: Daylight, Driveway Access, Exterior Entry, Partial, Walk-Out Access
- Fireplace Features: Brick, Family Room, Gas Starter
- Flooring: Carpet, Laminate
- Interior Features: Other
- Levels/Stories: Three Or More
- Other Equipment: None
- Window Features: Wood Frames
- Kitchen Features: Breakfast Bar, Country Kitchen, Eat-in Kitchen, Laminate Counters, Pantry
- Master Bathroom Features: Tub/Shower Combo
- Foundation: See Remarks, Slab
- Main Bedrooms: 1
- Bathrooms Total Integer: 2
- Main Full Baths: 1
- Bathrooms Total Decimal: 2
Exterior Features
- Accessibility Features: Accessible Approach with Ramp
- Construction Materials: Frame, HardiPlank Type
- Fencing: Back Yard, Chain Link
- Horse Amenities: None
- Patio And Porch Features: Deck
- Pool Features: None
- Road Surface Type: Concrete, Paved
- Roof Type: Composition
- Security Features: None
- Spa Features: None
- Laundry Features: In Bathroom, Laundry Closet, Main Level
- Pool Private: No
- Road Frontage Type: None
- Other Structures: None
Property
Utilities
- Sewer: Septic Tank
- Utilities: Electricity Available, Natural Gas Available, Water Available
- Water Source: Public
- Electric: 110 Volts
Property and Assessments
- Home Warranty: No
- Property Condition: Resale
Green Features
- Green Energy Efficient: None
- Green Energy Generation: None
Lot Information
- Above Grade Finished Area: 1686
- Common Walls: No Common Walls
- Lot Features: Back Yard, Front Yard, Wooded
- Waterfront Footage: None
Rental
Rent Information
- Land Lease: No
- Occupant Types: Vacant
Public Records for 859 Sangria Court
Tax Record
- 2023$2,747.00 ($228.92 / month)
Home Facts
- Beds3
- Baths2
- Total Finished SqFt1,686 SqFt
- Above Grade Finished1,686 SqFt
- Below Grade Finished228 SqFt
- StoriesThree Or More
- Lot Size0.7400 Acres
- StyleSingle Family Residence
- Year Built1984
- APNR7126 169
- CountyGwinnett - GA
- Fireplaces1




