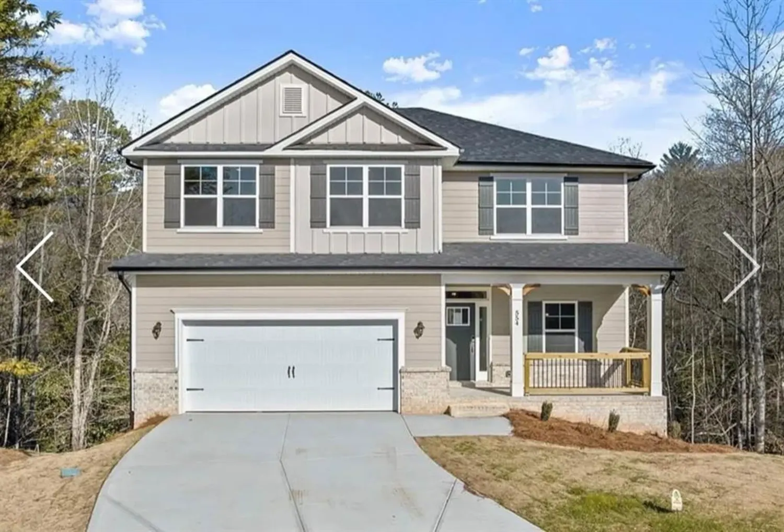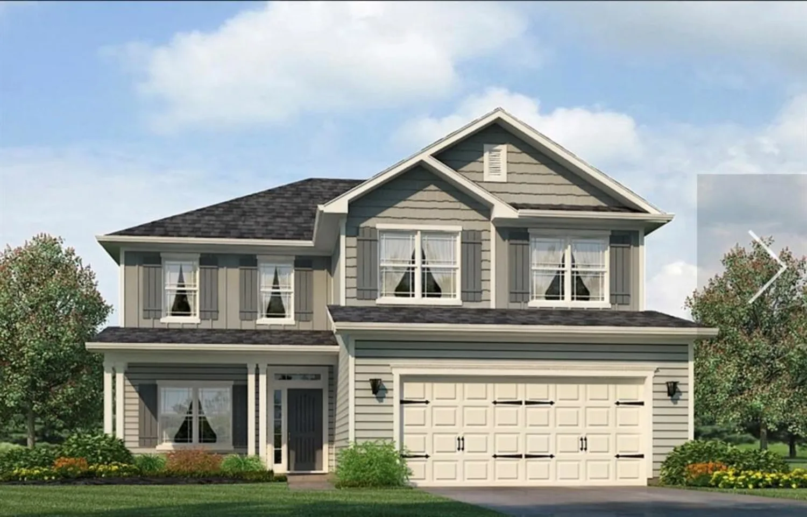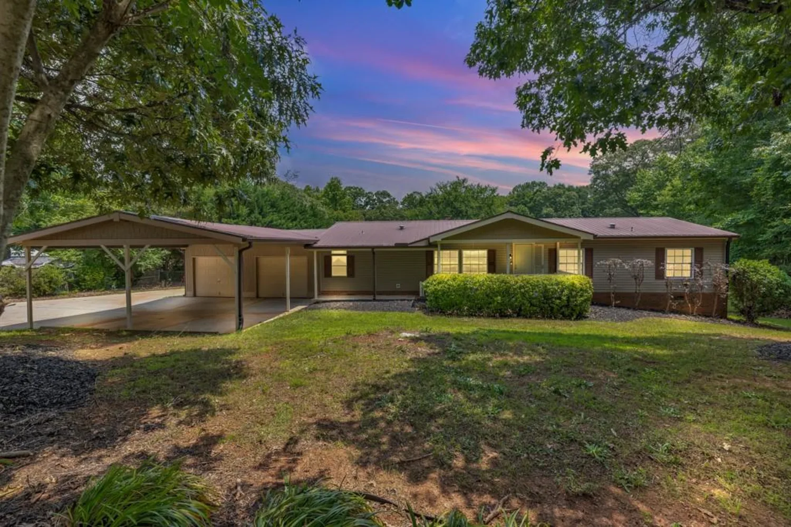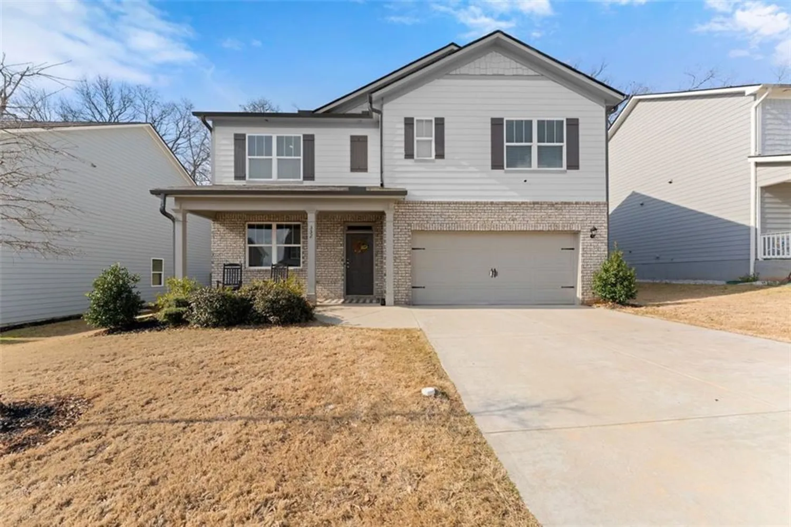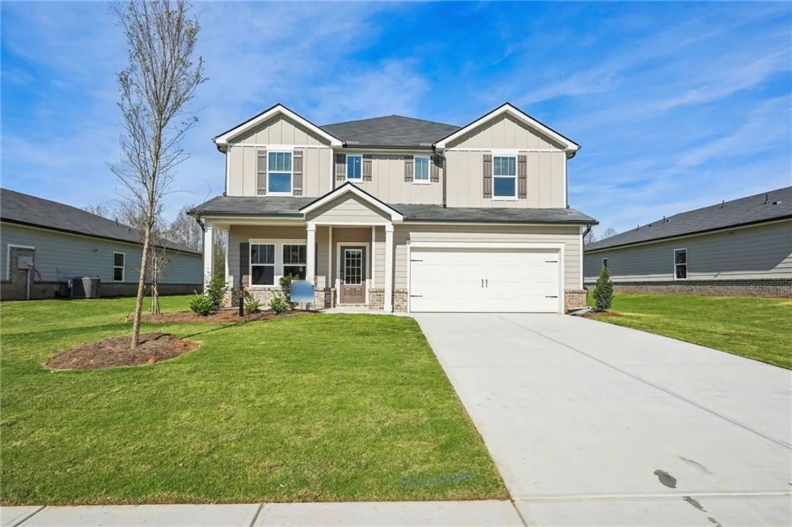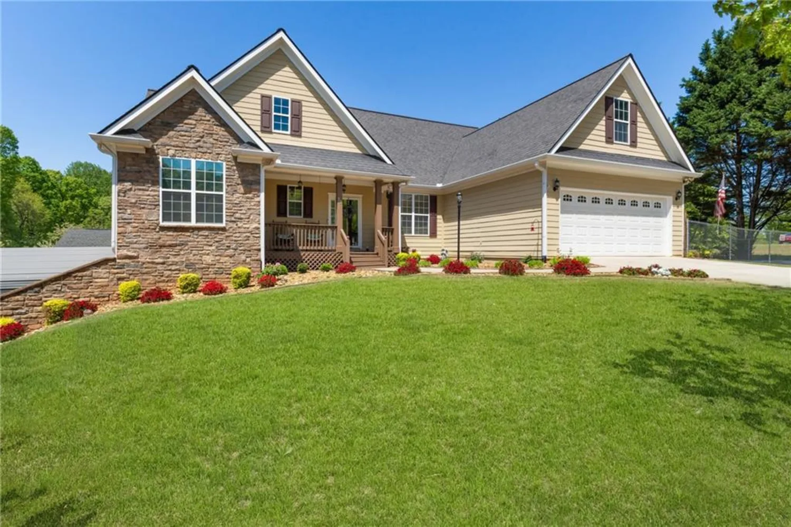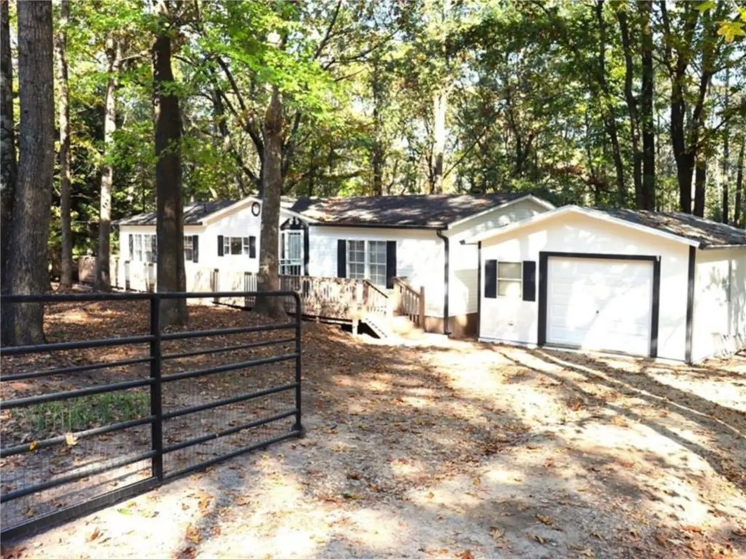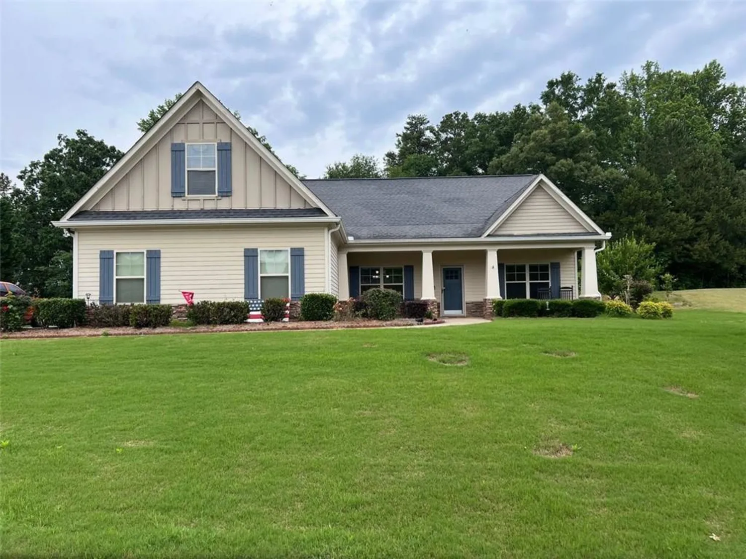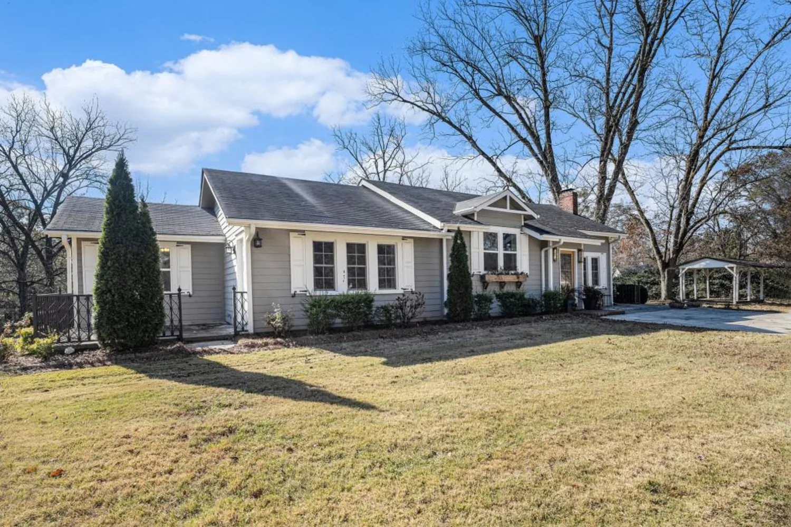584 walnut creek parkwayPendergrass, GA 30567
584 walnut creek parkwayPendergrass, GA 30567
Description
New Construction Home located in the picturesque foothills of the Northeast Georgia Mountains, The Fields of Walnut Creek offers the perfect blend of Southern charm and modern convenience. This vibrant community invites you to enjoy the best of farm-to-table dining, acclaimed wineries, and a variety of outdoor adventures in the tri-state area of Georgia, North Carolina, and South Carolina. The 2030 Ranch Plan provides thoughtful design and stylish details. The kitchen is a standout with designer level 2 stained cabinetry, quartz countertops, a tile backsplash and pendant lighting over the island. The premium lot includes a two car side entry garage, exterior flood lights, and a brick front (excluding gables). The owner's suite features a spa-inspired 5ft Tile shower with a glass door, double vanities and walk-in closet. Additional highlights include luxury vinyl plank flooring in key areas. Bedroom living spaces are carpeted for comfort. Your home also comes with peace of mind: a 1-year builder's warranty, a 2-year systems warranty, a 10-year structural warranty, and two pre-closing walk-throughs. Plus, enjoy the convenience of a Smart Home Package to keep you connected and secure. Additional preferred Lender incentives available. Don’t miss your chance on a beautiful new home in The Fields of Walnut Creek with a budget friendly HOA. The Fields of Walnut Creek is convenient to dining, shopping and easy access to I-985 and I-85. Check out our beautiful, decorated model home for current design trends. ***Please Note Stock Photos are used for illustration purposes only and may not represent actual home.*** Home is 0% Complete.
Property Details for 584 Walnut Creek Parkway
- Subdivision ComplexThe Fields of Walnut Creek
- Architectural StyleTraditional
- ExteriorRain Gutters
- Num Of Garage Spaces2
- Num Of Parking Spaces2
- Parking FeaturesDriveway, Garage, Garage Faces Side, Kitchen Level
- Property AttachedNo
- Waterfront FeaturesNone
LISTING UPDATED:
- StatusActive
- MLS #7587476
- Days on Site7
- HOA Fees$400 / year
- MLS TypeResidential
- Year Built2025
- Lot Size0.83 Acres
- CountryJackson - GA
Location
Listing Courtesy of Adams Homes Realty Inc. - Diana Shiver
LISTING UPDATED:
- StatusActive
- MLS #7587476
- Days on Site7
- HOA Fees$400 / year
- MLS TypeResidential
- Year Built2025
- Lot Size0.83 Acres
- CountryJackson - GA
Building Information for 584 Walnut Creek Parkway
- StoriesOne
- Year Built2025
- Lot Size0.8310 Acres
Payment Calculator
Term
Interest
Home Price
Down Payment
The Payment Calculator is for illustrative purposes only. Read More
Property Information for 584 Walnut Creek Parkway
Summary
Location and General Information
- Community Features: Homeowners Assoc, Near Trails/Greenway, Sidewalks, Street Lights
- Directions: TAKE I-985 NORTH TO HWY 60 TURN RIGHT, GO APPROX 10 MILES, THEN RIGHT INTO COMMUNITY ON Walnut Creek PARKWAY. Go straight until you pass Crab Orchard Way and Lot 15 is on the Right.
- View: Rural, Trees/Woods
- Coordinates: 34.165247,-83.755342
School Information
- Elementary School: North Jackson
- Middle School: West Jackson
- High School: Jackson County
Taxes and HOA Information
- Parcel Number: 116A H15
- Tax Year: 2024
- Association Fee Includes: Maintenance Grounds, Reserve Fund
- Tax Legal Description: 116A H15
- Tax Lot: H-15
Virtual Tour
- Virtual Tour Link PP: https://www.propertypanorama.com/584-Walnut-Creek-Parkway-Pendergrass-GA-30567/unbranded
Parking
- Open Parking: Yes
Interior and Exterior Features
Interior Features
- Cooling: Ceiling Fan(s), Central Air, Electric, Heat Pump, Zoned
- Heating: Electric, Heat Pump, Hot Water, Zoned
- Appliances: Dishwasher, Electric Oven, Electric Range, Electric Water Heater, Microwave, Self Cleaning Oven
- Basement: None
- Fireplace Features: None
- Flooring: Carpet, Luxury Vinyl
- Interior Features: Double Vanity, Entrance Foyer, High Ceilings 9 ft Main, Recessed Lighting, Walk-In Closet(s)
- Levels/Stories: One
- Other Equipment: None
- Window Features: Double Pane Windows
- Kitchen Features: Breakfast Bar, Breakfast Room, Cabinets Stain, Pantry, Solid Surface Counters, View to Family Room
- Master Bathroom Features: Double Vanity, Shower Only
- Foundation: Slab
- Main Bedrooms: 4
- Bathrooms Total Integer: 2
- Main Full Baths: 2
- Bathrooms Total Decimal: 2
Exterior Features
- Accessibility Features: None
- Construction Materials: Blown-In Insulation, Brick Front, HardiPlank Type
- Fencing: None
- Horse Amenities: None
- Patio And Porch Features: Patio
- Pool Features: None
- Road Surface Type: Paved
- Roof Type: Composition
- Security Features: Carbon Monoxide Detector(s), Smoke Detector(s)
- Spa Features: None
- Laundry Features: Electric Dryer Hookup, In Kitchen, Laundry Room, Main Level
- Pool Private: No
- Road Frontage Type: County Road
- Other Structures: None
Property
Utilities
- Sewer: Septic Tank
- Utilities: Electricity Available, Water Available
- Water Source: Public
- Electric: 110 Volts
Property and Assessments
- Home Warranty: Yes
- Property Condition: To Be Built
Green Features
- Green Energy Efficient: Thermostat
- Green Energy Generation: None
Lot Information
- Above Grade Finished Area: 2030
- Common Walls: No Common Walls
- Lot Features: Back Yard, Cleared, Front Yard, Landscaped, Sloped, Wooded
- Waterfront Footage: None
Rental
Rent Information
- Land Lease: No
- Occupant Types: Vacant
Public Records for 584 Walnut Creek Parkway
Tax Record
- 2024$0.00 ($0.00 / month)
Home Facts
- Beds4
- Baths2
- Total Finished SqFt2,030 SqFt
- Above Grade Finished2,030 SqFt
- StoriesOne
- Lot Size0.8310 Acres
- StyleSingle Family Residence
- Year Built2025
- APN116A H15
- CountyJackson - GA




