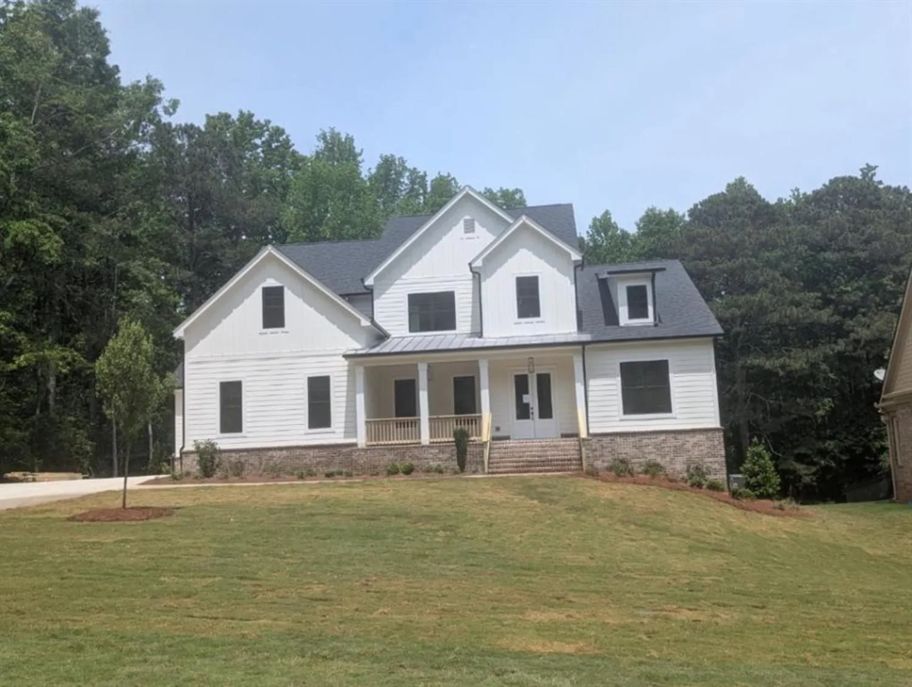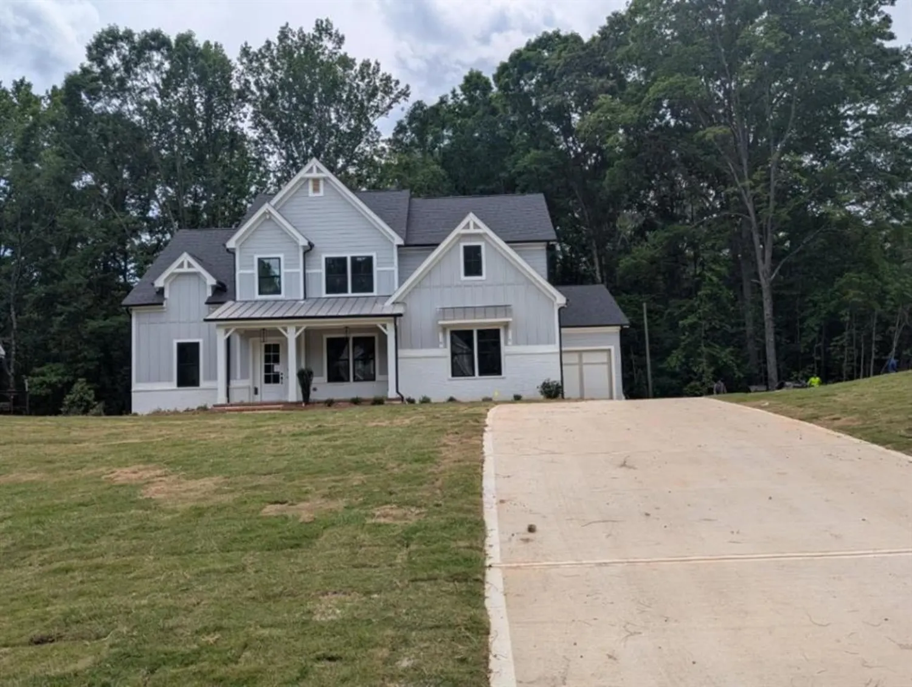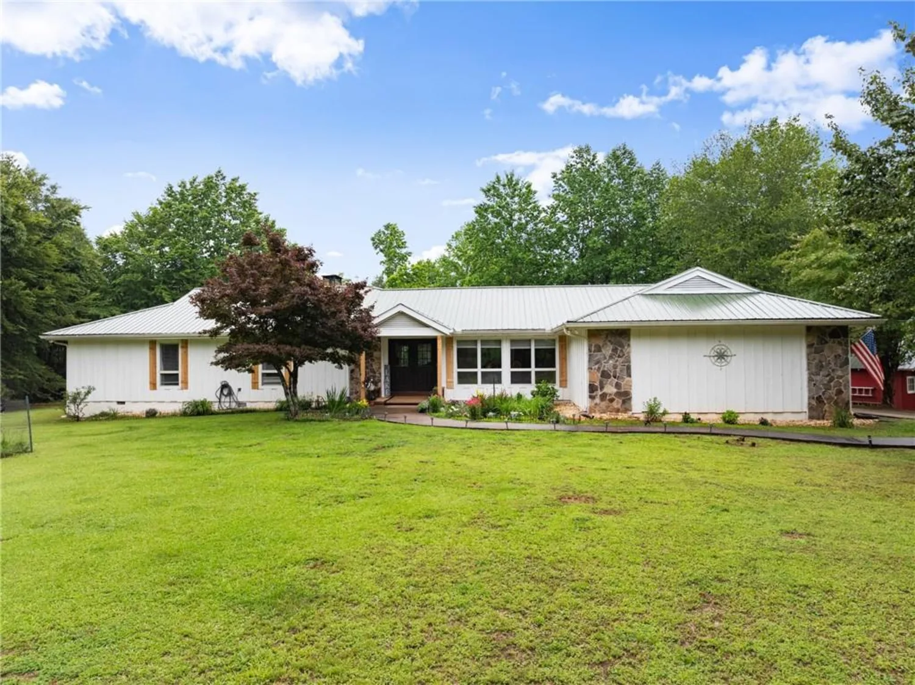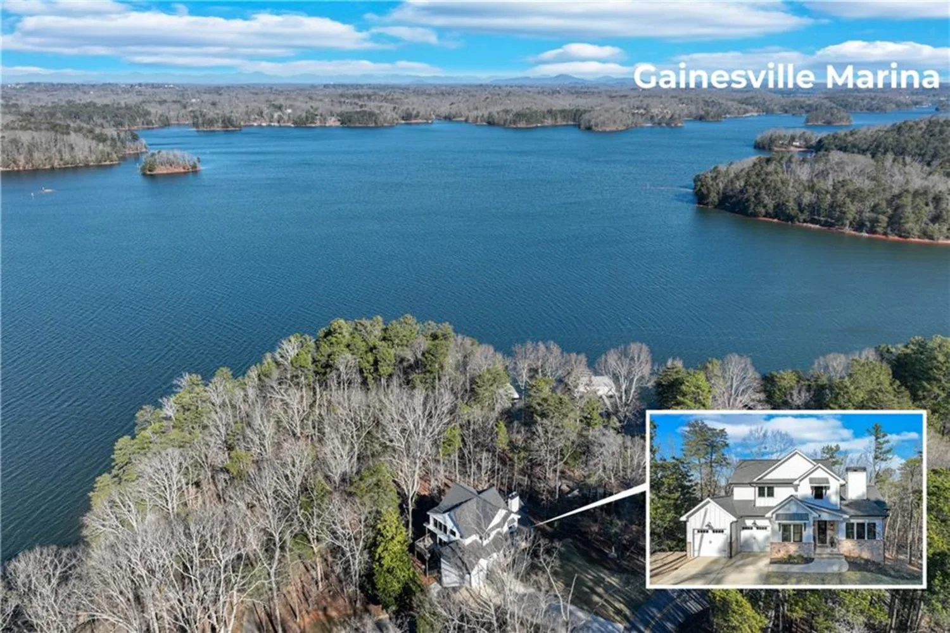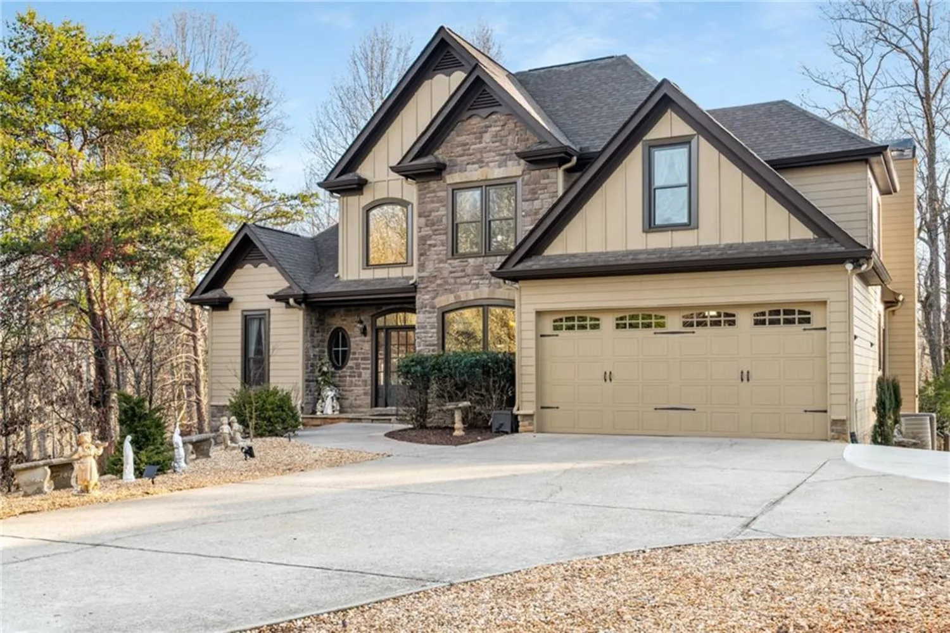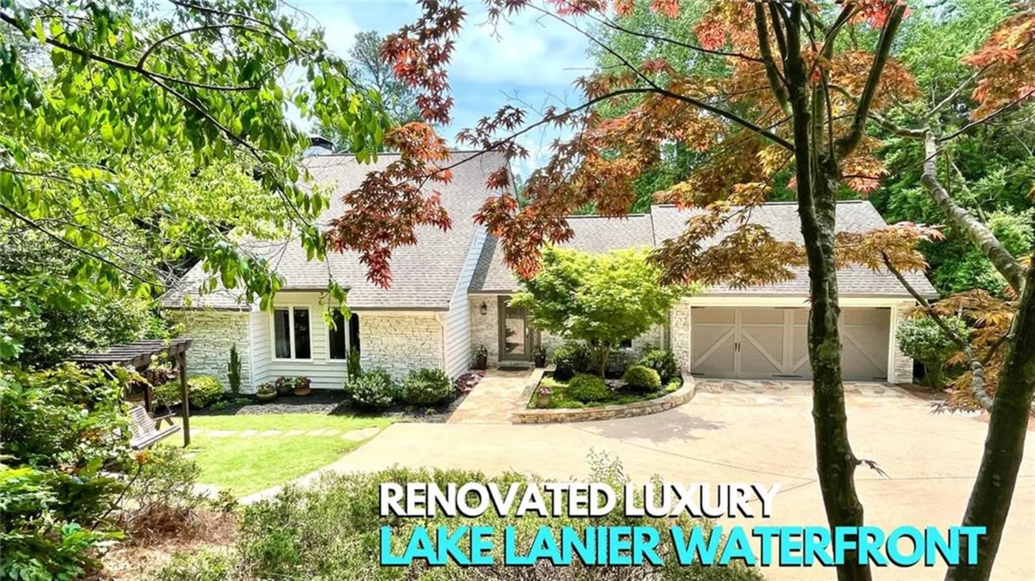4847 destitute wayGainesville, GA 30506
4847 destitute wayGainesville, GA 30506
Description
Welcome to your dream waterfront home on Lake Lanier! This stunning, nearly new property is just steps away from your deeded community slip, offering breathtaking views and easy access to the water. Custom built in 2022, this Gulfport plan by Frank Betz features a spacious master suite on the main level, complete with a cozy sitting area, a luxurious soaking tub, and a separate shower. As you enter, you’ll be greeted by beautiful hardwood floors throughout the main level and custom window shutters, leading to an open-concept living area that boasts stunning wood beam ceilings and a brick gas starter fireplace with built in bookcases, perfect for chilly evenings. The well-appointed kitchen includes a 6 burner gas cooktop, large ovens, vent hood, stainless steel appliances, custom cabinets and elegant granite countertops and a separate formal dining room adorned with elegant Wainscoting, making it ideal for entertaining. You’ll also find a convenient pantry, laundry room with sink, and mudroom on this level. Step outside to enjoy the expansive screened porch featuring a fireplace and a tongue-and-groove ceiling, alongside a grilling porch that descends into a large backyard—perfect for outdoor gatherings. Upstairs, you’ll discover three generous bedrooms and two full baths, ensuring plenty of space for family and guests. A separate staircase leads to an extra-large bonus room above the garage, which can serve as additional guest space or a recreational area. This home also includes a full unfinished basement, providing ample storage and plumbing for a future bath. Additional features include a private well, an irrigation system, and a propane tank large enough to power a generator for two weeks if needed. The community dock is a true highlight, featuring aluminum construction with teak flooring, a spacious top party deck, and 35 feet of water at the slip. Don’t miss this incredible opportunity to embrace lakefront living—store your paddleboard or kayak right on the shore and take a short stroll to your deeded slip on deep water. Schedule your tour today and start living the lake lifestyle you've always dreamed of! Up to 1% lender credit offered!
Property Details for 4847 Destitute Way
- Subdivision ComplexDestitute Acres
- Architectural StyleCraftsman
- ExteriorRear Stairs
- Num Of Garage Spaces3
- Num Of Parking Spaces6
- Parking FeaturesDriveway, Garage, Garage Faces Front
- Property AttachedNo
- Waterfront FeaturesLake Front, Waterfront
LISTING UPDATED:
- StatusActive
- MLS #7587461
- Days on Site4
- Taxes$8,395 / year
- HOA Fees$400 / year
- MLS TypeResidential
- Year Built2021
- Lot Size0.90 Acres
- CountryHall - GA
Location
Listing Courtesy of Keller Williams North Atlanta - karen Hilliard
LISTING UPDATED:
- StatusActive
- MLS #7587461
- Days on Site4
- Taxes$8,395 / year
- HOA Fees$400 / year
- MLS TypeResidential
- Year Built2021
- Lot Size0.90 Acres
- CountryHall - GA
Building Information for 4847 Destitute Way
- StoriesThree Or More
- Year Built2021
- Lot Size0.9000 Acres
Payment Calculator
Term
Interest
Home Price
Down Payment
The Payment Calculator is for illustrative purposes only. Read More
Property Information for 4847 Destitute Way
Summary
Location and General Information
- Community Features: Community Dock, Homeowners Assoc, Lake
- Directions: GPS Friendly. This is a one lane road, please drive slowly.
- View: Lake
- Coordinates: 34.376068,-83.848237
School Information
- Elementary School: Mount Vernon
- Middle School: North Hall
- High School: North Hall
Taxes and HOA Information
- Parcel Number: 10120 000015
- Tax Year: 2024
- Tax Legal Description: DESTITUTE ACRES LT 19-R
Virtual Tour
- Virtual Tour Link PP: https://www.propertypanorama.com/4847-Destitute-Way-Gainesville-GA-30506/unbranded
Parking
- Open Parking: Yes
Interior and Exterior Features
Interior Features
- Cooling: Central Air, Electric
- Heating: Central, Electric
- Appliances: Dishwasher, Gas Cooktop, Microwave, Refrigerator
- Basement: Bath/Stubbed, Daylight, Exterior Entry, Full, Interior Entry, Unfinished
- Fireplace Features: Gas Starter, Living Room, Outside
- Flooring: Tile, Wood
- Interior Features: Crown Molding, Double Vanity, Entrance Foyer, High Ceilings 9 ft Main, High Ceilings 10 ft Lower, Low Flow Plumbing Fixtures, Recessed Lighting, Walk-In Closet(s)
- Levels/Stories: Three Or More
- Other Equipment: Irrigation Equipment
- Window Features: Double Pane Windows
- Kitchen Features: Breakfast Bar, Cabinets White, Eat-in Kitchen, Kitchen Island, Pantry Walk-In, Stone Counters
- Master Bathroom Features: Double Vanity, Separate Tub/Shower
- Foundation: Combination
- Main Bedrooms: 1
- Total Half Baths: 1
- Bathrooms Total Integer: 4
- Main Full Baths: 1
- Bathrooms Total Decimal: 3
Exterior Features
- Accessibility Features: Accessible Approach with Ramp
- Construction Materials: Brick, Cement Siding
- Fencing: None
- Horse Amenities: None
- Patio And Porch Features: Covered, Deck, Front Porch, Screened
- Pool Features: None
- Road Surface Type: Asphalt
- Roof Type: Shingle
- Security Features: Security System Owned, Smoke Detector(s)
- Spa Features: None
- Laundry Features: Laundry Room, Main Level, Mud Room
- Pool Private: No
- Road Frontage Type: Private Road
- Other Structures: None
Property
Utilities
- Sewer: Septic Tank
- Utilities: Electricity Available
- Water Source: Private, Well
- Electric: 110 Volts
Property and Assessments
- Home Warranty: No
- Property Condition: Resale
Green Features
- Green Energy Efficient: Appliances, Windows
- Green Energy Generation: None
Lot Information
- Above Grade Finished Area: 3733
- Common Walls: No Common Walls
- Lot Features: Back Yard, Cleared, Lake On Lot, Landscaped
- Waterfront Footage: Lake Front, Waterfront
Rental
Rent Information
- Land Lease: No
- Occupant Types: Owner
Public Records for 4847 Destitute Way
Tax Record
- 2024$8,395.00 ($699.58 / month)
Home Facts
- Beds4
- Baths3
- Total Finished SqFt3,733 SqFt
- Above Grade Finished3,733 SqFt
- StoriesThree Or More
- Lot Size0.9000 Acres
- StyleSingle Family Residence
- Year Built2021
- APN10120 000015
- CountyHall - GA
- Fireplaces2





