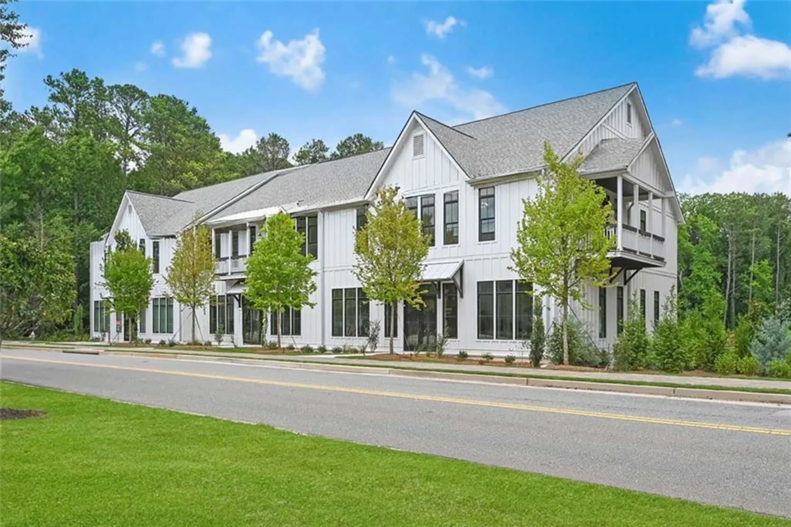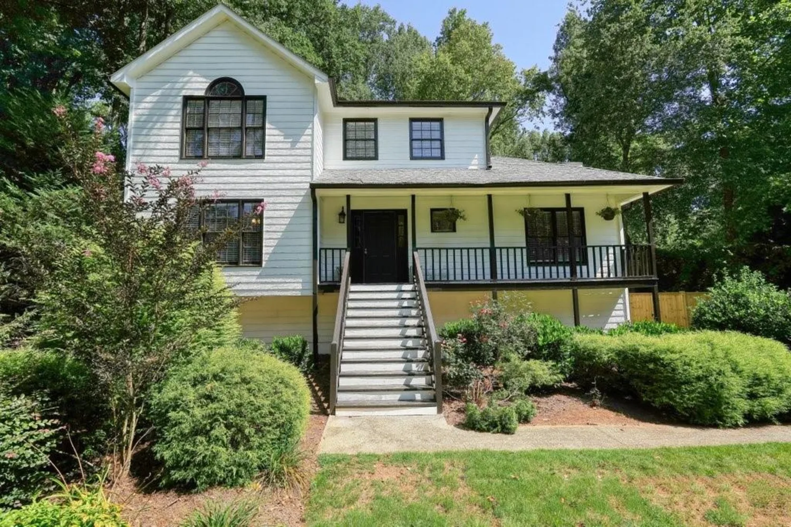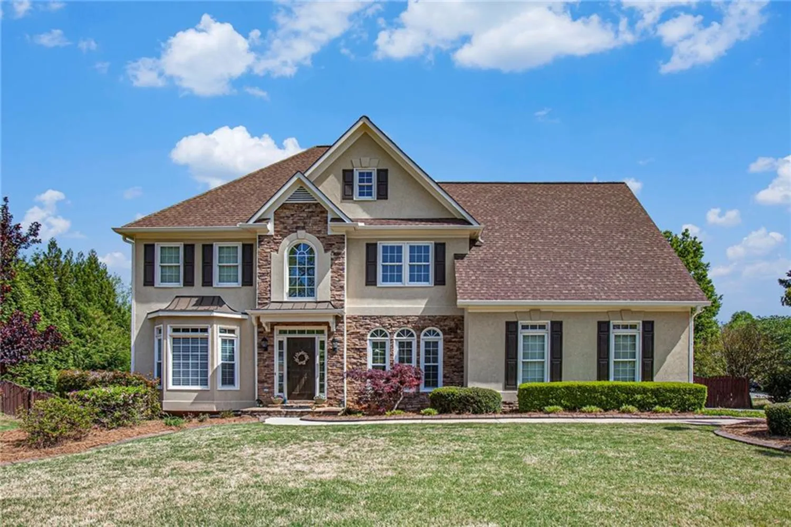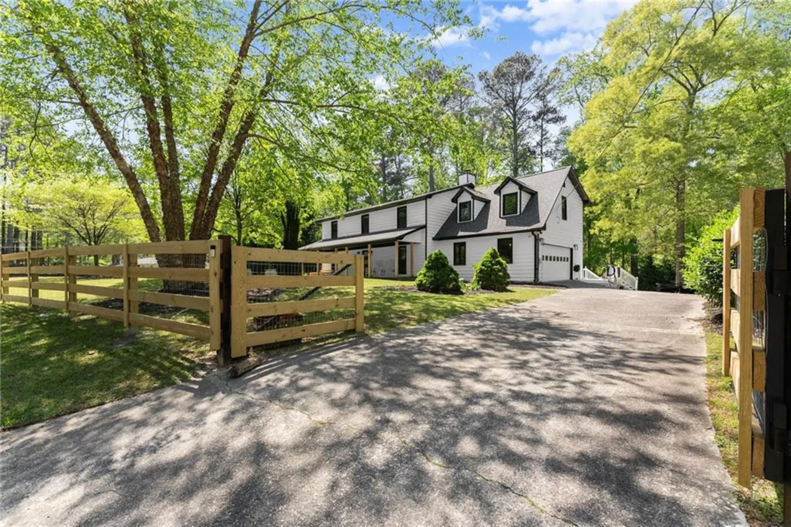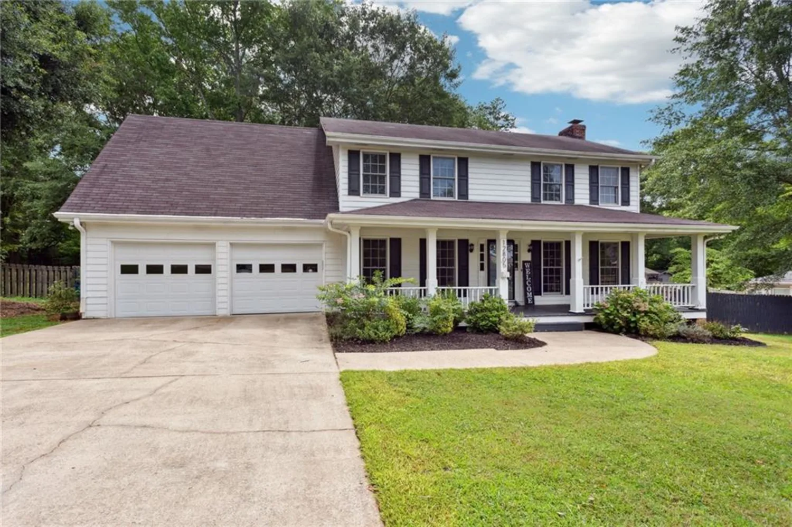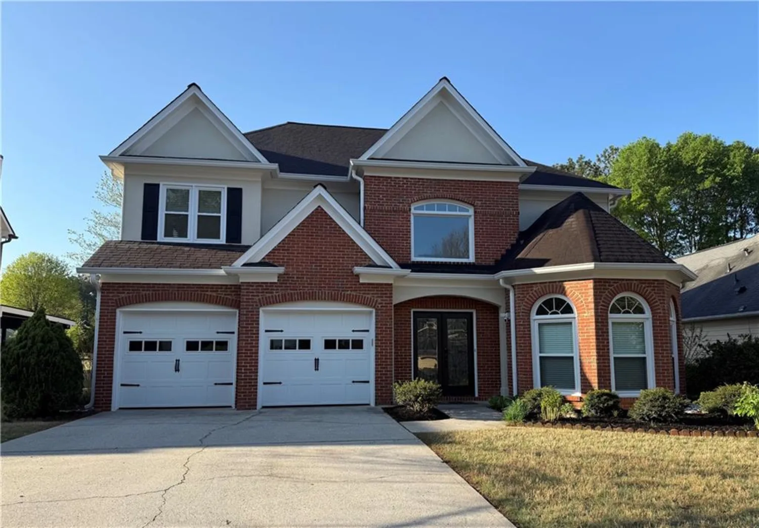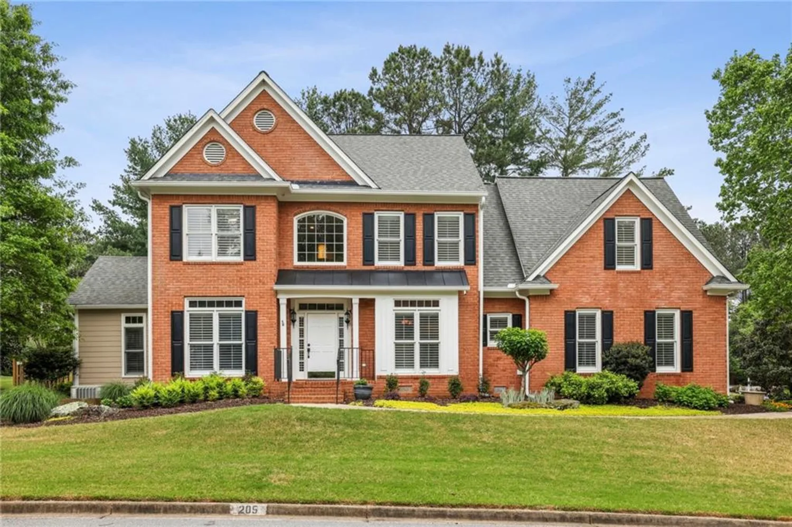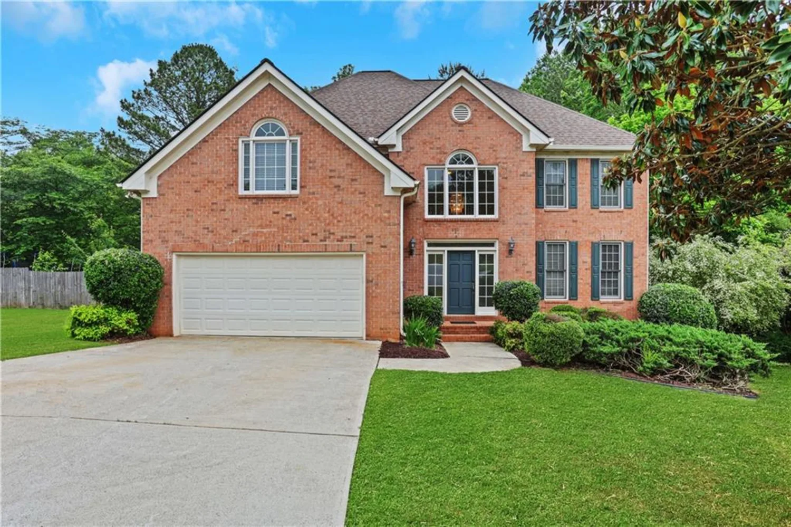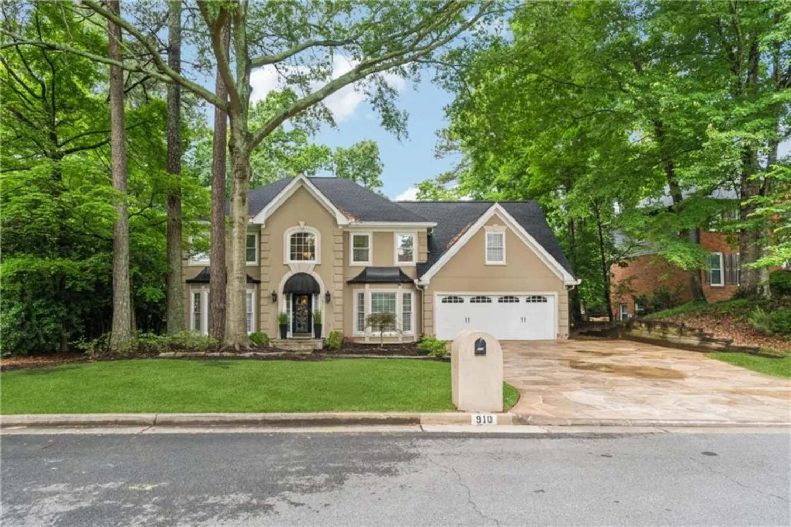151 overhill pointAlpharetta, GA 30005
151 overhill pointAlpharetta, GA 30005
Description
Beautiful Brick Traditional 5 bedroom 4&1/2 bathroom 2 story home plus a full finished Daylight Terrace Level with a large covered Screened Back Porch & Stone Patio at the end of a quiet cul-de-sac street in the upscale Cambridge John Wieland designed community with great neighborhood amenities. When you approach the front of the home & step up into the welcoming covered Southern Style Rocking Chair Front Porch you are protected from the hot summer sun & rainy weather as you enter the home through the new Double Front Doors. The grand 2 story Main Entry Foyer with a new large Palladium Front Window allows plenty of natural light to stream into the home onto the newly refinished hardwood floors. On your right there is a Flex Room that can be used as a Den/Music Room/Home Office or Play Room with a large Bay Window that also allows natural light that brings a southern charm & warmth into the home. You will notice elegant genuine Southern Plantation Window Blinds throughout the home. There is also a guest bathroom next to the Flex Room on the right. On the left front side of the Main Entry Foyer there is a Formal Living Room with hardwood floors & Southern Plantation Shutters that is separated from the large Formal Dining Room with a Trey Ceiling by 2 southern style columns on the back of the home overlooking the private backyard stone patio. As you turn to your right you pass a doorway that leads downstairs to the large finished Daylight Terrace Level & you enter a large kitchen with white cabinets, granite countertops & a white subway style backsplash plus a center island with a gas Stainless Steel Cooktop & a serving bar big enough for 4 Bar Stools. There are Double Stainless Steel Ovens on your right & a fairly large pantry cabinet area. Against the back wall of the home is a Stainless Steel Dishwasher next to the Stainless Steel undermounted Kitchen Sink that overlooks the backyard Stone Patio. In addition, there is a large informal dining area in the kitchen that leads to the magnificent 2 Story Vaulted Great Room with built-in bookcases & cabinets plus a gorgeous floor to ceiling stacked stone fireplace flanked by Palladium Windows & a door that lead to the large covered screened back porch. There is also an entrance from the garage next to the Great Room. Front the Main Entry Foyer, or Great Room you can follow the stairway to the second floor where the Master bedroom is located to the right on the front of the home along with 3 additional bedrooms 3 full bathrooms & an upstairs Laundry Room. As you enter the Master Bedroom you will immediately notice a beautiful Trey Ceiling with a Ceiling Fan & Light, custom built-in Bookcases & Cabinets plus a large Window Box Seat as well as 3 large windows which also have beautiful Southern Style Plantation Shutters. As you turn to your left you will pass by 2 walk-in closets. The larger of the 2 closets is obviously for her. As you enter Spa like Master Bathroom you are welcomed by a huge white marble & glass shower with a large rain shower style shower head at one end of the room & another handheld shower at the other end. There are also built-in bench seats & ample storage for all your bath & shower accessories. In addition, there are separate his & hers vanities as well as a private Water Closet/Reading Room. On the back of the home there are 2 additional bedrooms that each have private access to a shared bathroom with a double sink vanity, combination shower & tub plus a Water Closet & Linen Closet. On the left front side of the upstairs level is the 4th bedroom overlooking the cul-de-sac with private access to the 4th upstairs bedroom. At the other end of the hallway is the upstairs Laundry Room. The Daylight Terrace Level has a large Family Room/Game Room with a Wet Bar that has a built-in Kegerator & Refrigerator plus a Home Theater Room, Home Gym/Flex Room, Bedroom & Full Bathroom. Home Priced Below May, 25th, 2025 Appraisal.
Property Details for 151 Overhill Point
- Subdivision ComplexCAMBRIDGE
- Architectural StyleTraditional, Craftsman
- ExteriorPrivate Yard, Storage
- Num Of Garage Spaces2
- Num Of Parking Spaces2
- Parking FeaturesAttached, Garage Door Opener, Garage Faces Side, Driveway, Kitchen Level, Garage, Level Driveway
- Property AttachedNo
- Waterfront FeaturesNone
LISTING UPDATED:
- StatusActive Under Contract
- MLS #7587332
- Days on Site5
- Taxes$5,491 / year
- HOA Fees$1,180 / month
- MLS TypeResidential
- Year Built1997
- Lot Size0.40 Acres
- CountryFulton - GA
LISTING UPDATED:
- StatusActive Under Contract
- MLS #7587332
- Days on Site5
- Taxes$5,491 / year
- HOA Fees$1,180 / month
- MLS TypeResidential
- Year Built1997
- Lot Size0.40 Acres
- CountryFulton - GA
Building Information for 151 Overhill Point
- StoriesThree Or More
- Year Built1997
- Lot Size0.4010 Acres
Payment Calculator
Term
Interest
Home Price
Down Payment
The Payment Calculator is for illustrative purposes only. Read More
Property Information for 151 Overhill Point
Summary
Location and General Information
- Community Features: Clubhouse, Catering Kitchen, Fitness Center, Homeowners Assoc, Near Schools, Tennis Court(s), Playground, Pool, Street Lights, Swim Team, Near Trails/Greenway, Near Shopping
- Directions: Hwy141 to McGinnis Ferry Road West. Merge into left lane & proceed to Sargent Road West. Take main entrance into the Cambridge neighborhood on Cambridge Club Approach. Turn Left onto Millwick Drive at the Community Clubhouse & proceed for a few blocks to Overhill Bend. Turn right on Overhill Bend then take the next right onto Overhill Point. Go to the end of the cul-de-sac halfway around the landscaped center island with the Oak Tree & the home is located at 151 Overhill Point.
- View: Neighborhood, Trees/Woods
- Coordinates: 34.07284,-84.191227
School Information
- Elementary School: Findley Oaks
- Middle School: Taylor Road
- High School: Chattahoochee
Taxes and HOA Information
- Parcel Number: 21 576003140535
- Tax Year: 2024
- Association Fee Includes: Swim, Tennis, Reserve Fund
- Tax Legal Description: All that tract or parcel of land lying and being in the city of Johns Creek in Land Lot 314, 1st District, 1st Section, and Land Lot 1259, 2nd District, 1st Section, Fulton County, Georgia, being Lot 31, Block F Cambridge Subdivision, Unit V1-B, as per plat recorded in Plat Book 192, Page 98, Fulton County Records. Said plat being incorporated herein for reference; and being known as 152 Overhill Point, according to the present system of numbering property in city of Johns Creek.
- Tax Lot: 31
Virtual Tour
- Virtual Tour Link PP: https://www.propertypanorama.com/151-Overhill-Point-Alpharetta-GA-30005/unbranded
Parking
- Open Parking: Yes
Interior and Exterior Features
Interior Features
- Cooling: Central Air, Ceiling Fan(s)
- Heating: Central, Forced Air, Natural Gas
- Appliances: Dishwasher, Disposal, Double Oven, Electric Oven, Gas Cooktop, Gas Water Heater, Microwave, Refrigerator, Self Cleaning Oven
- Basement: Full
- Fireplace Features: Great Room, Gas Starter, Family Room
- Flooring: Hardwood, Tile, Stone, Laminate
- Interior Features: Bookcases, Vaulted Ceiling(s), Walk-In Closet(s), Entrance Foyer 2 Story, High Ceilings 10 ft Main, High Ceilings 9 ft Upper, High Ceilings 9 ft Lower, Tray Ceiling(s), His and Hers Closets, Wet Bar, Crown Molding, Double Vanity
- Levels/Stories: Three Or More
- Other Equipment: Home Theater
- Window Features: Insulated Windows, Plantation Shutters, Double Pane Windows
- Kitchen Features: Breakfast Bar, Breakfast Room, Cabinets White, Eat-in Kitchen, Kitchen Island, Stone Counters, Pantry, View to Family Room
- Master Bathroom Features: Shower Only, Double Vanity
- Foundation: Concrete Perimeter, Slab
- Total Half Baths: 1
- Bathrooms Total Integer: 5
- Bathrooms Total Decimal: 4
Exterior Features
- Accessibility Features: None
- Construction Materials: Brick, Cement Siding
- Fencing: None
- Horse Amenities: None
- Patio And Porch Features: Covered, Deck, Front Porch, Patio, Rear Porch, Screened, Terrace
- Pool Features: None
- Road Surface Type: Asphalt, Paved
- Roof Type: Shingle, Composition
- Security Features: Smoke Detector(s), Carbon Monoxide Detector(s)
- Spa Features: None
- Laundry Features: Laundry Room, In Hall, Upper Level, Electric Dryer Hookup
- Pool Private: No
- Road Frontage Type: City Street
- Other Structures: None
Property
Utilities
- Sewer: Public Sewer
- Utilities: Electricity Available, Natural Gas Available, Cable Available, Phone Available, Sewer Available, Underground Utilities, Water Available
- Water Source: Public
- Electric: 110 Volts, 220 Volts in Laundry, 220 Volts
Property and Assessments
- Home Warranty: Yes
- Property Condition: Resale
Green Features
- Green Energy Efficient: None
- Green Energy Generation: None
Lot Information
- Above Grade Finished Area: 3389
- Common Walls: No Common Walls
- Lot Features: Back Yard, Cul-De-Sac, Front Yard, Landscaped, Private, Level
- Waterfront Footage: None
Rental
Rent Information
- Land Lease: No
- Occupant Types: Owner
Public Records for 151 Overhill Point
Tax Record
- 2024$5,491.00 ($457.58 / month)
Home Facts
- Beds5
- Baths4
- Total Finished SqFt5,517 SqFt
- Above Grade Finished3,389 SqFt
- Below Grade Finished1,432 SqFt
- StoriesThree Or More
- Lot Size0.4010 Acres
- StyleSingle Family Residence
- Year Built1997
- APN21 576003140535
- CountyFulton - GA
- Fireplaces1




