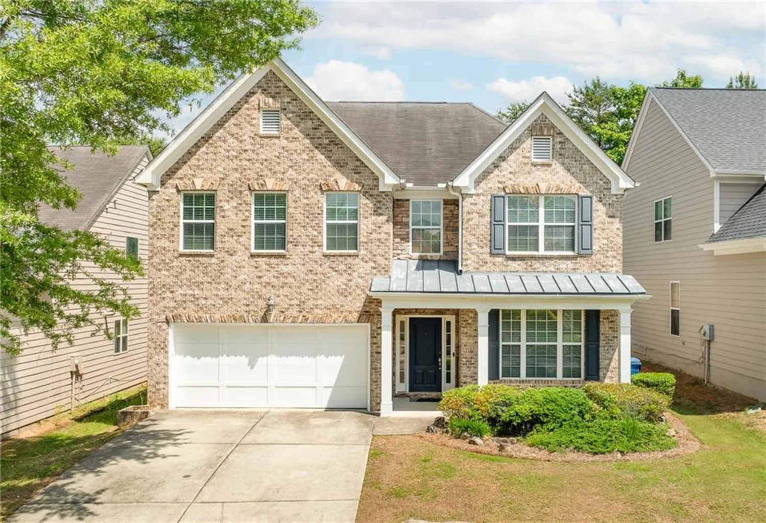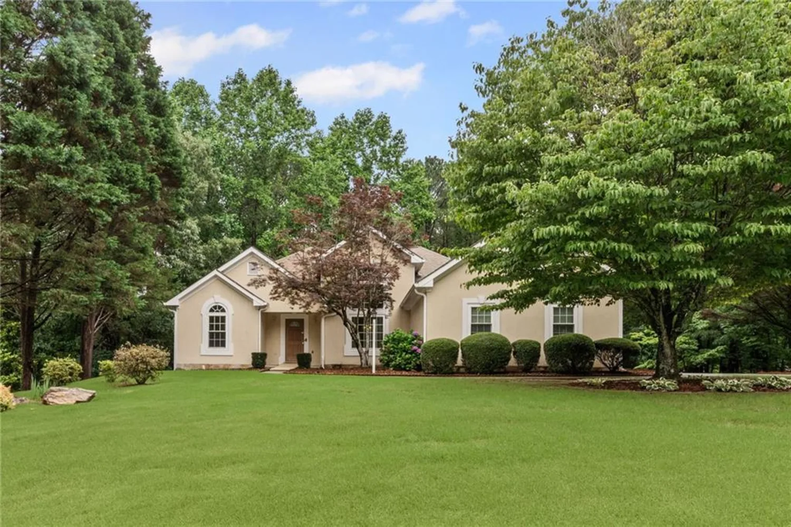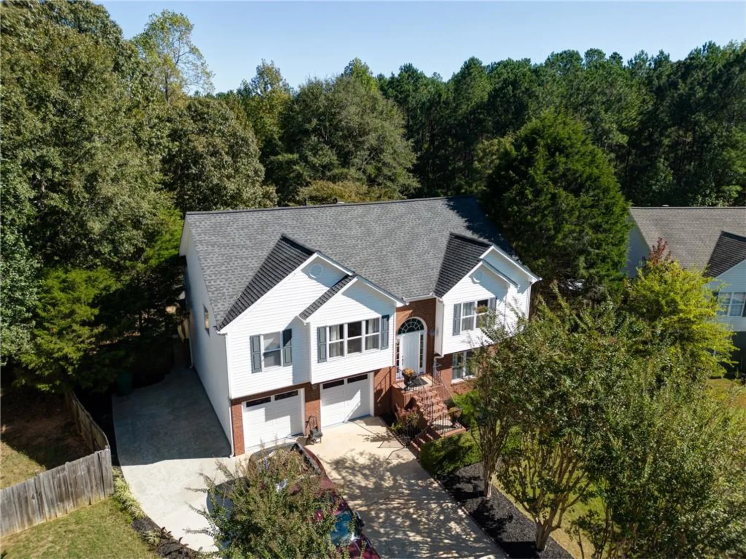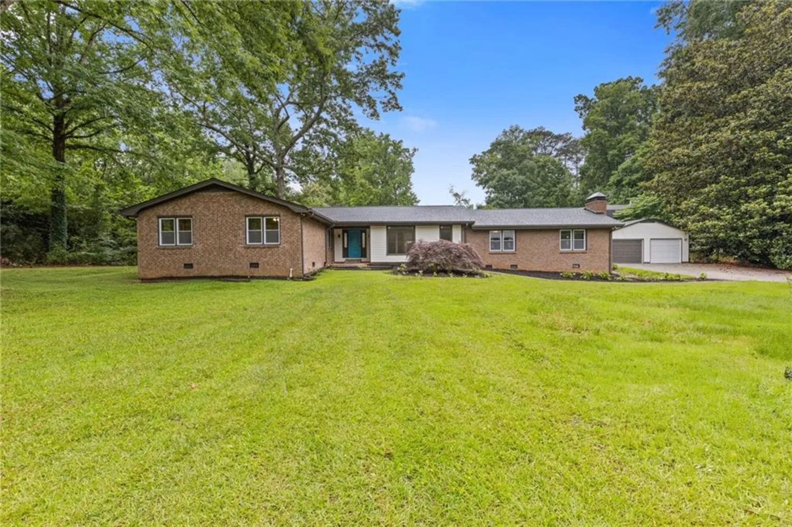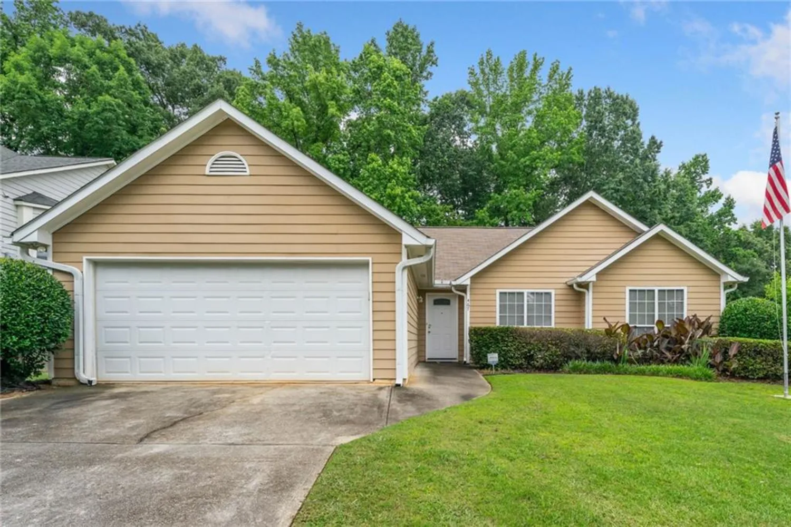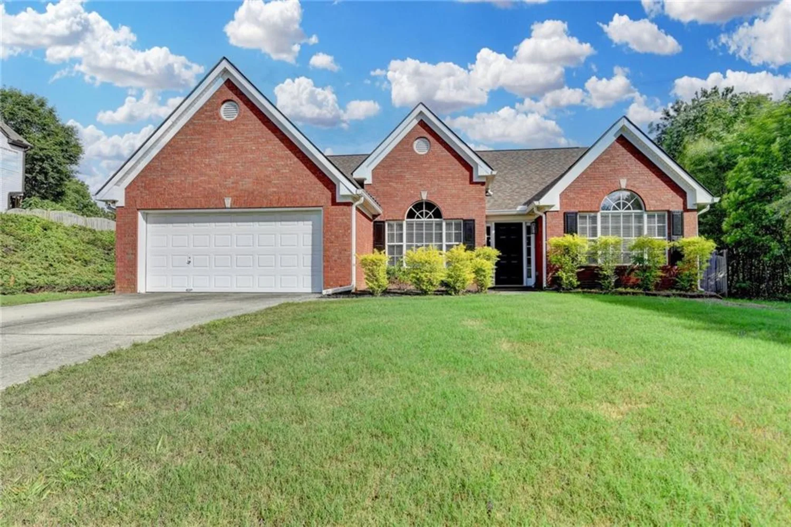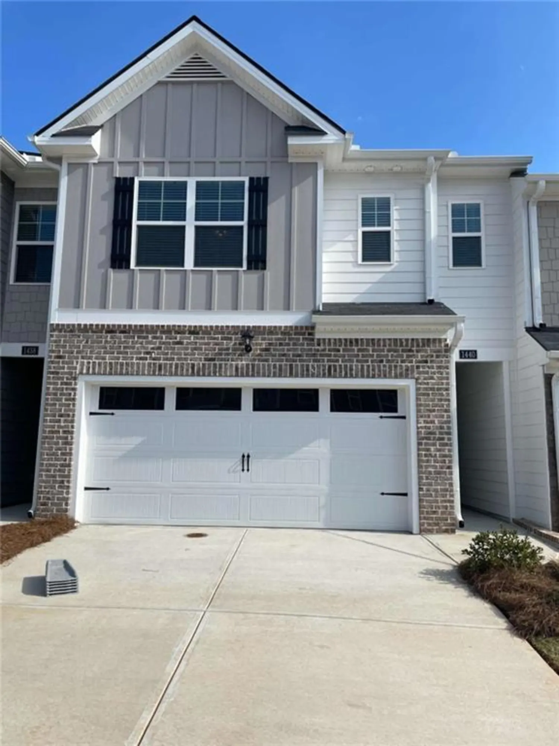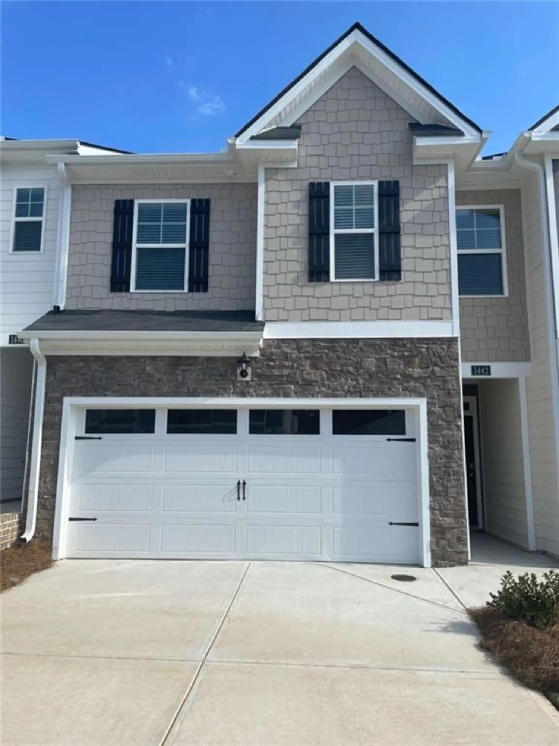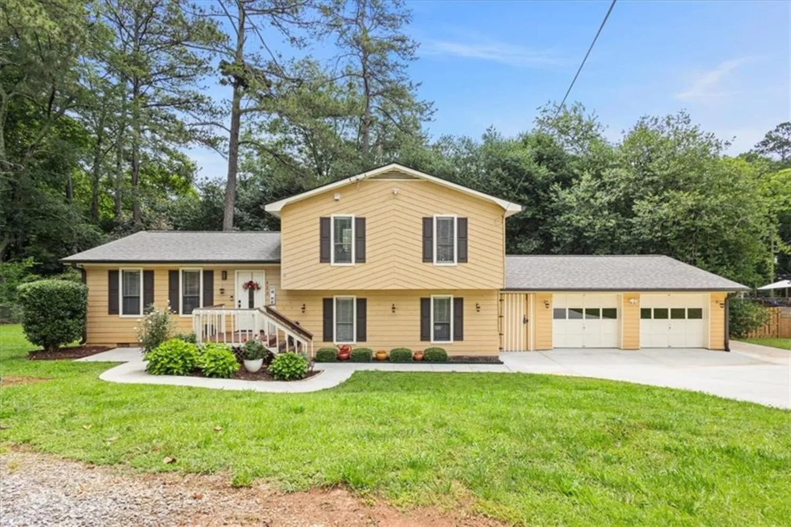1752 shadybrook courtLawrenceville, GA 30043
1752 shadybrook courtLawrenceville, GA 30043
Description
On a quiet cul-de-sac, this beautifully updated 4-bedroom, 2.5-bath traditional home offers the perfect combination of comfort, space, and convenience in the vibrant city of Lawrenceville. Located near top-rated schools, shopping such as Mall of GA, dining, healthcare, ton of grocery options, and year-round entertainment including Top Golf, Coolray Field, Urban Air, Collins Hill Park, multiple golf course and more! In addition, take advantage of being within close proximity to Lake Lanier for all of your outdoor water adventures. This home offers unmatched value and an active lifestyle if you choose. With classic curb appeal, a covered front porch, and a two-car garage with separate doors for added privacy. Step inside to find a warm and inviting layout featuring a formal dining room with a bright bay window, perfect for hosting gatherings or enjoying family meals. A bedroom and half bath on the main level offer added flexibility. The spacious family room is the heart of the home, highlighted by a stunning stacked stone fireplace and French doors that open to a generously sized deck, ideal for indoor-outdoor entertaining. Peninsula-style eat-in kitchen is both functional and stylish, featuring granite countertops, stainless steel appliances, including a gas range with griddle, and ample space for dining. An adjoining custom pantry and laundry room provide excellent storage and everyday convenience. Upstairs, retreat to the large primary suite, complete with a second bay window, cozy sitting room, spacious walk-in closet, double vanity, and a soaking tub under a skylight. Imagine relaxing under the stars after a long day while enjoying a quiet bath. A bonus room offers the perfect space for a home office, reading nook, or additional storage. Two more secondary bedrooms and a large additional bathroom complete the upper level. The HUGE fenced backyard is a blank canvas, ready to become your custom outdoor living space. Whether you envision a garden, play area, or entertainment zone, the possibilities are endless. A convenient walkway connects the deck to the driveway, enhancing flow and functionality. Don’t miss this incredible opportunity to own a move-in ready home with endless potential!
Property Details for 1752 Shadybrook Court
- Subdivision ComplexNortheast Acres
- Architectural StyleTraditional
- ExteriorPrivate Entrance, Private Yard, Rain Gutters, Rear Stairs
- Num Of Garage Spaces2
- Parking FeaturesAttached, Driveway, Garage, Garage Faces Front
- Property AttachedNo
- Waterfront FeaturesNone
LISTING UPDATED:
- StatusActive
- MLS #7587252
- Days on Site1
- Taxes$5,652 / year
- MLS TypeResidential
- Year Built1984
- Lot Size0.55 Acres
- CountryGwinnett - GA
Location
Listing Courtesy of Century 21 Results - Dusty LaBossiere
LISTING UPDATED:
- StatusActive
- MLS #7587252
- Days on Site1
- Taxes$5,652 / year
- MLS TypeResidential
- Year Built1984
- Lot Size0.55 Acres
- CountryGwinnett - GA
Building Information for 1752 Shadybrook Court
- StoriesTwo
- Year Built1984
- Lot Size0.5500 Acres
Payment Calculator
Term
Interest
Home Price
Down Payment
The Payment Calculator is for illustrative purposes only. Read More
Property Information for 1752 Shadybrook Court
Summary
Location and General Information
- Community Features: Near Public Transport, Near Schools, Near Shopping, Near Trails/Greenway
- Directions: GPS Friendly
- View: Trees/Woods
- Coordinates: 34.017382,-83.981591
School Information
- Elementary School: Woodward Mill
- Middle School: Twin Rivers
- High School: Mountain View
Taxes and HOA Information
- Parcel Number: R7064 047
- Tax Year: 2024
- Tax Legal Description: L16 BA NORTHCREST ACRES #1
Virtual Tour
- Virtual Tour Link PP: https://www.propertypanorama.com/1752-Shadybrook-Court-Lawrenceville-GA-30043/unbranded
Parking
- Open Parking: Yes
Interior and Exterior Features
Interior Features
- Cooling: Ceiling Fan(s), Central Air
- Heating: Forced Air, Natural Gas
- Appliances: Dishwasher, Gas Oven, Gas Range, Microwave
- Basement: Crawl Space
- Fireplace Features: Family Room
- Flooring: Luxury Vinyl
- Interior Features: Disappearing Attic Stairs, Double Vanity, Entrance Foyer, Walk-In Closet(s)
- Levels/Stories: Two
- Other Equipment: None
- Window Features: Bay Window(s), Insulated Windows, Skylight(s)
- Kitchen Features: Breakfast Room, Cabinets White, Eat-in Kitchen, Pantry Walk-In, Stone Counters
- Master Bathroom Features: Double Vanity, Separate Tub/Shower, Skylights, Soaking Tub
- Foundation: Concrete Perimeter
- Main Bedrooms: 1
- Total Half Baths: 1
- Bathrooms Total Integer: 3
- Bathrooms Total Decimal: 2
Exterior Features
- Accessibility Features: None
- Construction Materials: Wood Siding
- Fencing: Back Yard, Privacy, Wood
- Horse Amenities: None
- Patio And Porch Features: Deck, Front Porch
- Pool Features: None
- Road Surface Type: Paved
- Roof Type: Shingle
- Security Features: Smoke Detector(s)
- Spa Features: None
- Laundry Features: Laundry Room, Main Level
- Pool Private: No
- Road Frontage Type: City Street
- Other Structures: None
Property
Utilities
- Sewer: Septic Tank
- Utilities: Electricity Available, Natural Gas Available, Water Available
- Water Source: Public
- Electric: Other
Property and Assessments
- Home Warranty: No
- Property Condition: Resale
Green Features
- Green Energy Efficient: None
- Green Energy Generation: None
Lot Information
- Above Grade Finished Area: 2741
- Common Walls: No Common Walls
- Lot Features: Back Yard, Cul-De-Sac, Front Yard, Private
- Waterfront Footage: None
Rental
Rent Information
- Land Lease: No
- Occupant Types: Owner
Public Records for 1752 Shadybrook Court
Tax Record
- 2024$5,652.00 ($471.00 / month)
Home Facts
- Beds4
- Baths2
- Total Finished SqFt2,741 SqFt
- Above Grade Finished2,741 SqFt
- StoriesTwo
- Lot Size0.5500 Acres
- StyleSingle Family Residence
- Year Built1984
- APNR7064 047
- CountyGwinnett - GA
- Fireplaces1




