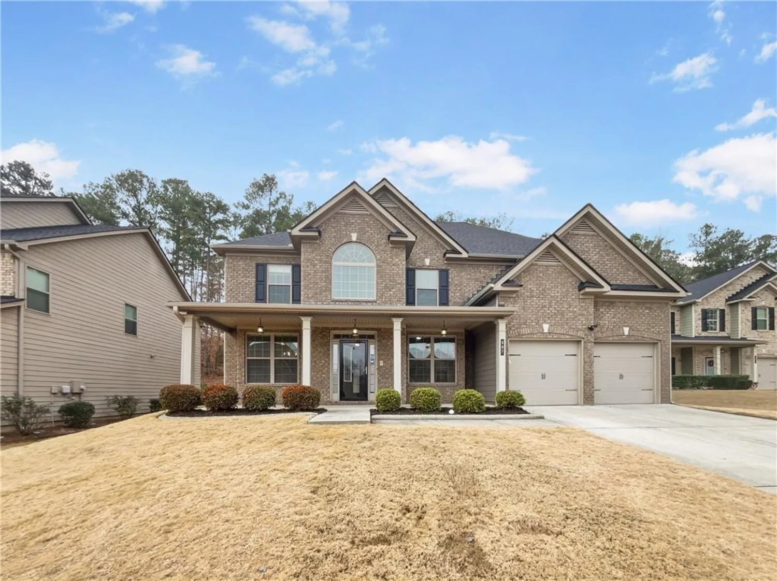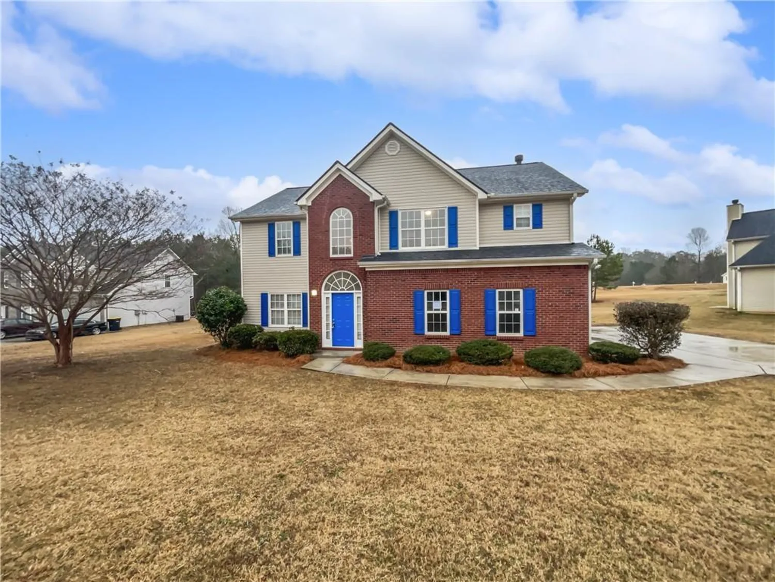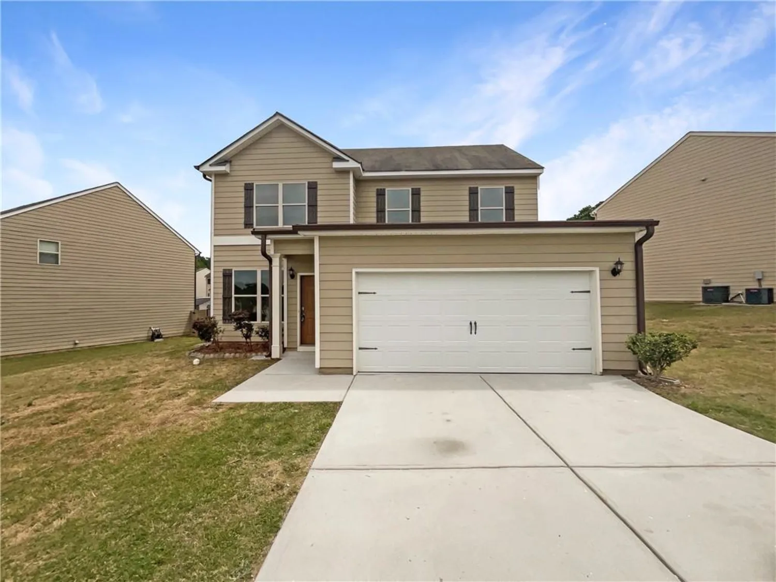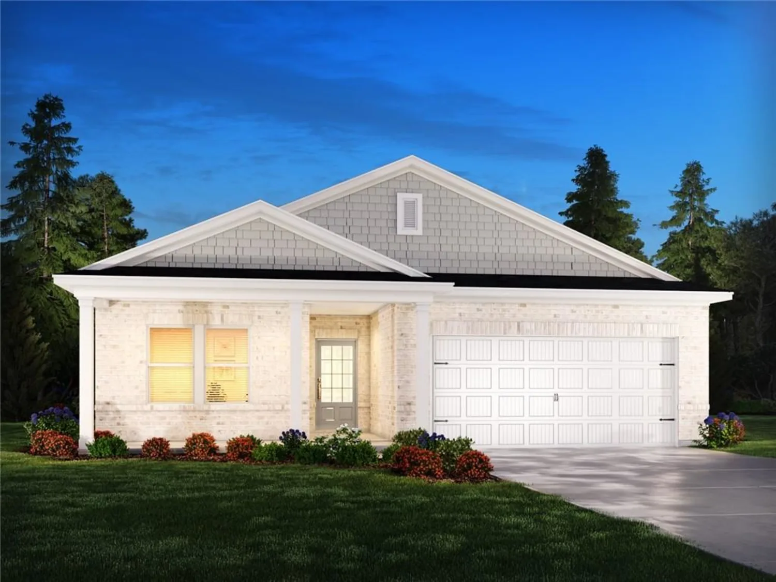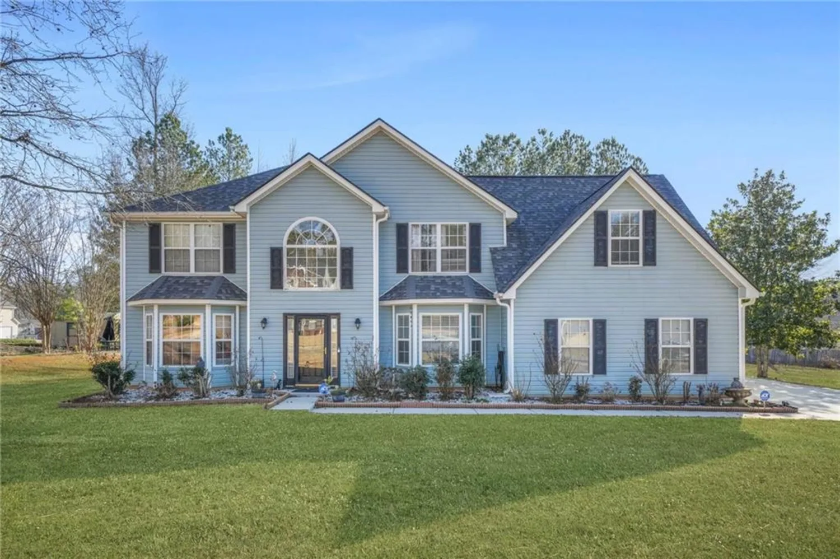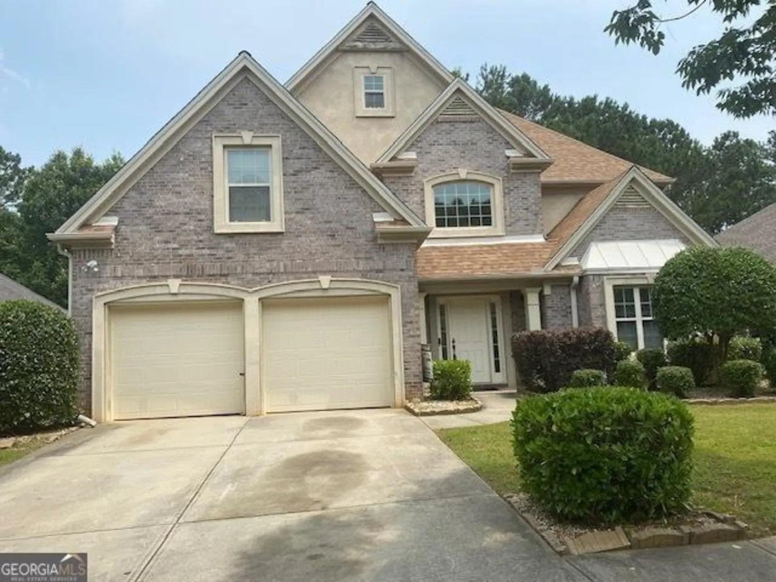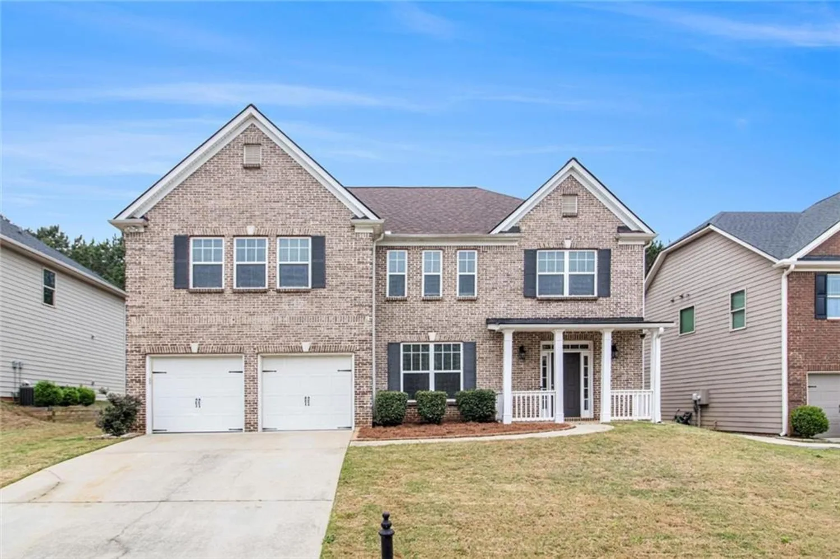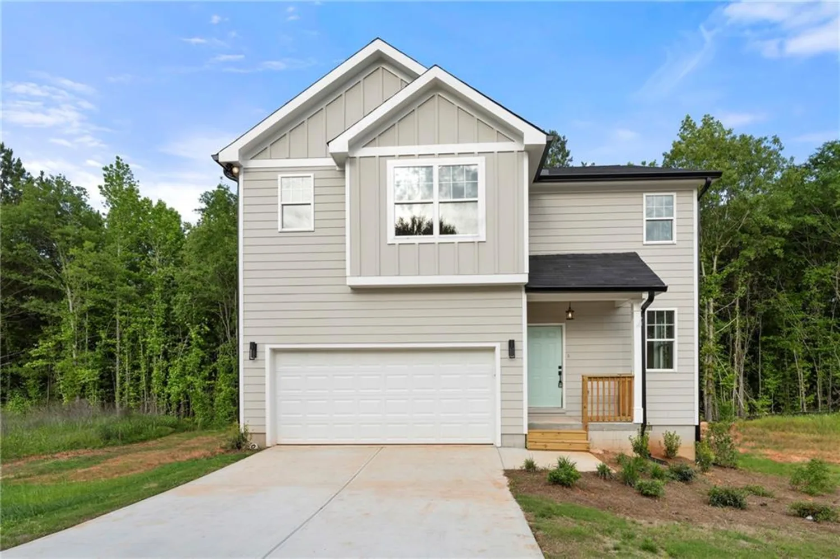5115 estonian driveFairburn, GA 30213
5115 estonian driveFairburn, GA 30213
Description
Motivated Seller will help with closing costs! This beautiful five-bedroom home offers an inviting and spacious layout, perfect for both relaxation and entertaining. The main living area is warm and welcoming, featuring hardwood floors that flow throughout the home. A separate family room provides a cozy space for more informal gatherings or movie nights. The oversized master bedroom has a private staircase that leads into a true retreat, offering plenty of space for a sitting area. The master bath is updated with modern finishes, including dual sinks, a soaking tub, a walk in shower, and an expansive walk in closet. Outside, the fenced-in backyard provides privacy and plenty tranquility. Recent upgrades include brand new AC unit, ensuring energy efficiency and comfort. The updated bathrooms add a contemporary touch to this move-in-ready home!
Property Details for 5115 Estonian Drive
- Subdivision ComplexChestnut Rdg/Cedar Grove
- Architectural StyleTraditional
- ExteriorNone
- Num Of Garage Spaces2
- Num Of Parking Spaces2
- Parking FeaturesAssigned, Garage, Garage Faces Front
- Property AttachedNo
- Waterfront FeaturesNone
LISTING UPDATED:
- StatusActive
- MLS #7586910
- Days on Site9
- Taxes$2,216 / year
- HOA Fees$440 / year
- MLS TypeResidential
- Year Built2007
- Lot Size0.21 Acres
- CountryFulton - GA
LISTING UPDATED:
- StatusActive
- MLS #7586910
- Days on Site9
- Taxes$2,216 / year
- HOA Fees$440 / year
- MLS TypeResidential
- Year Built2007
- Lot Size0.21 Acres
- CountryFulton - GA
Building Information for 5115 Estonian Drive
- StoriesTwo
- Year Built2007
- Lot Size0.2098 Acres
Payment Calculator
Term
Interest
Home Price
Down Payment
The Payment Calculator is for illustrative purposes only. Read More
Property Information for 5115 Estonian Drive
Summary
Location and General Information
- Community Features: Pool, Tennis Court(s)
- Directions: GPS Friendly
- View: Other
- Coordinates: 33.620195,-84.622653
School Information
- Elementary School: Renaissance
- Middle School: Renaissance
- High School: Langston Hughes
Taxes and HOA Information
- Parcel Number: 07 050001430883
- Tax Year: 2024
- Tax Legal Description: 192 CHESTN
Virtual Tour
- Virtual Tour Link PP: https://www.propertypanorama.com/5115-Estonian-Drive-Fairburn-GA-30213/unbranded
Parking
- Open Parking: No
Interior and Exterior Features
Interior Features
- Cooling: Ceiling Fan(s), Central Air
- Heating: Central
- Appliances: Dishwasher, Gas Oven, Microwave, Refrigerator
- Basement: None
- Fireplace Features: Living Room
- Flooring: Hardwood, Laminate
- Interior Features: Double Vanity, Tray Ceiling(s), Walk-In Closet(s)
- Levels/Stories: Two
- Other Equipment: None
- Window Features: Bay Window(s), Double Pane Windows
- Kitchen Features: Eat-in Kitchen, Laminate Counters, Pantry
- Master Bathroom Features: Double Vanity, Separate Tub/Shower, Soaking Tub
- Foundation: Slab
- Main Bedrooms: 1
- Bathrooms Total Integer: 3
- Main Full Baths: 1
- Bathrooms Total Decimal: 3
Exterior Features
- Accessibility Features: None
- Construction Materials: Concrete, Wood Siding
- Fencing: Back Yard
- Horse Amenities: None
- Patio And Porch Features: None
- Pool Features: None
- Road Surface Type: Paved
- Roof Type: Shingle, Other
- Security Features: None
- Spa Features: None
- Laundry Features: Laundry Room, Lower Level
- Pool Private: No
- Road Frontage Type: Other
- Other Structures: None
Property
Utilities
- Sewer: Public Sewer
- Utilities: Cable Available, Electricity Available, Sewer Available, Water Available
- Water Source: Public
- Electric: Other
Property and Assessments
- Home Warranty: No
- Property Condition: Resale
Green Features
- Green Energy Efficient: None
- Green Energy Generation: None
Lot Information
- Common Walls: No Common Walls
- Lot Features: Back Yard, Wooded
- Waterfront Footage: None
Rental
Rent Information
- Land Lease: No
- Occupant Types: Vacant
Public Records for 5115 Estonian Drive
Tax Record
- 2024$2,216.00 ($184.67 / month)
Home Facts
- Beds5
- Baths3
- Total Finished SqFt3,145 SqFt
- StoriesTwo
- Lot Size0.2098 Acres
- StyleSingle Family Residence
- Year Built2007
- APN07 050001430883
- CountyFulton - GA
- Fireplaces1




