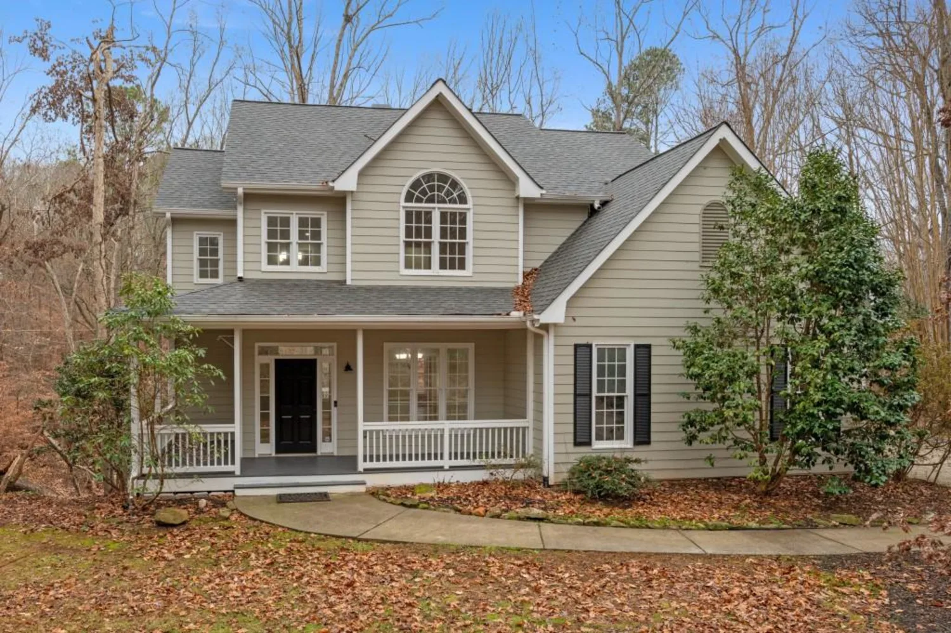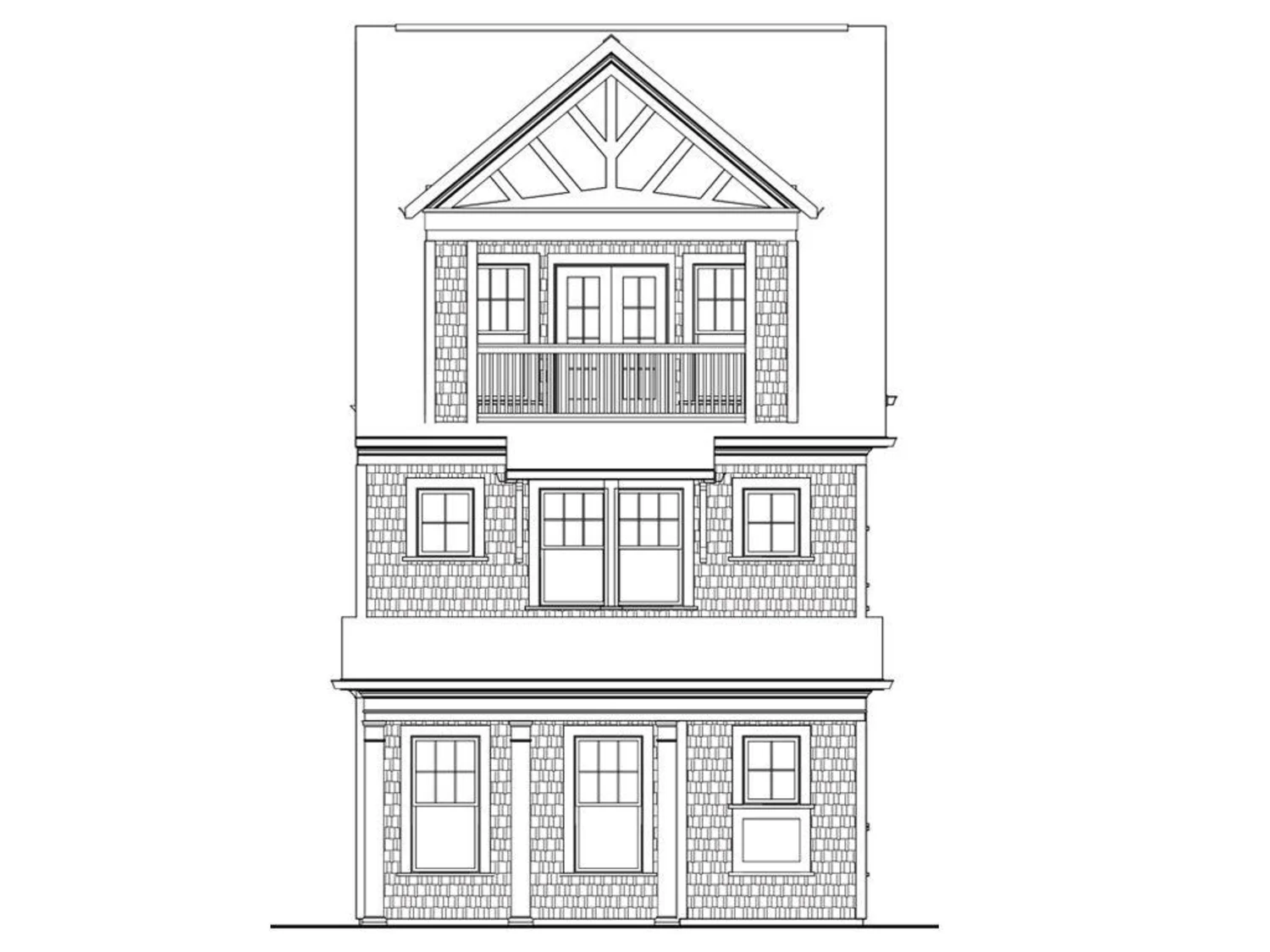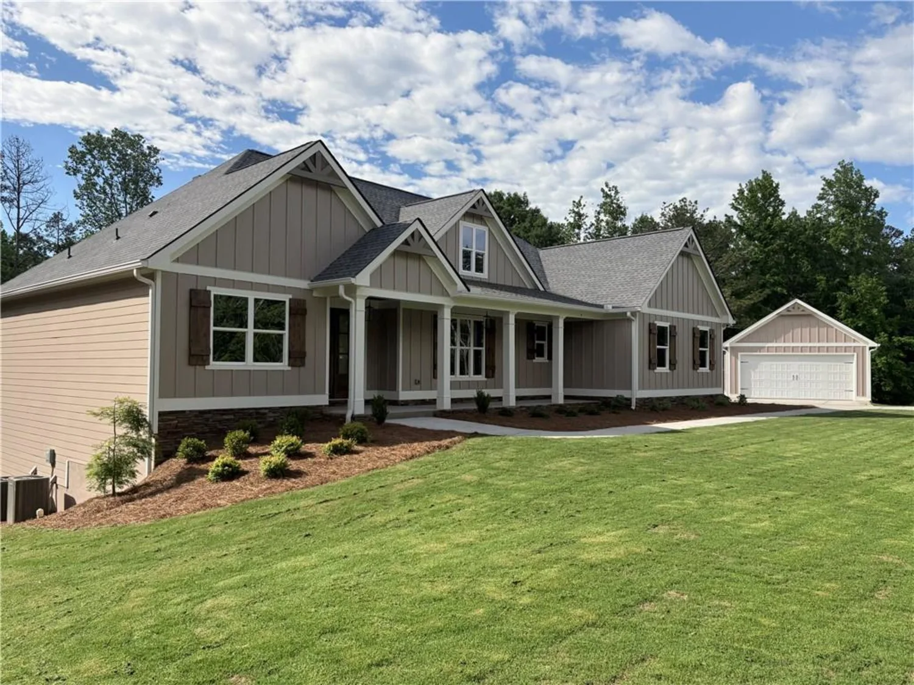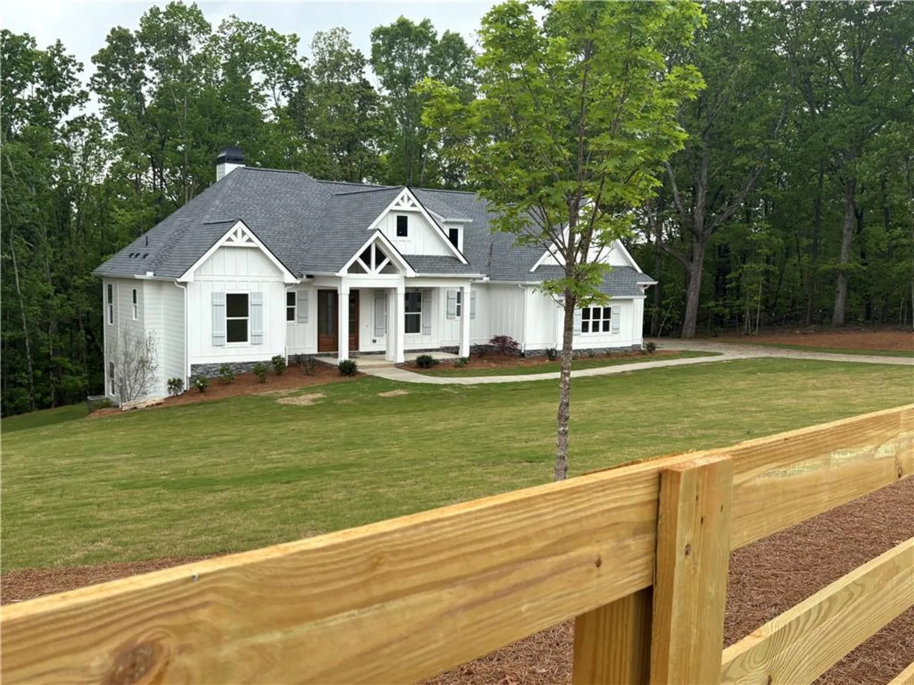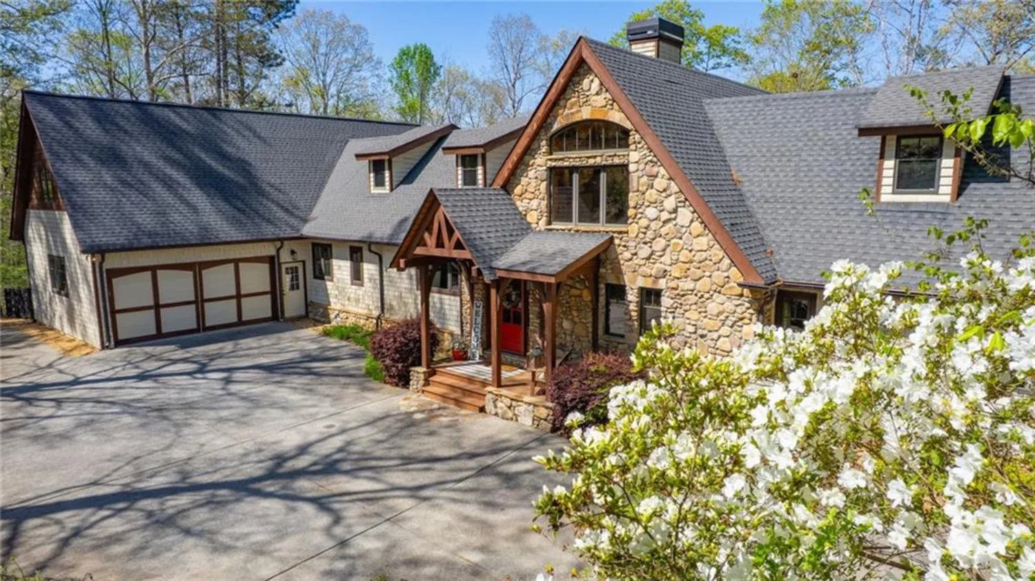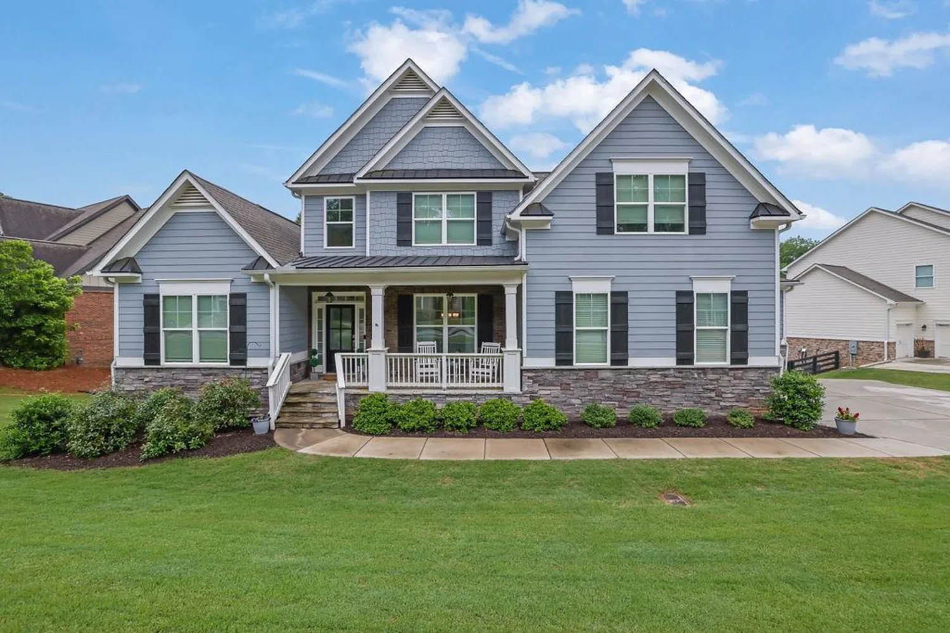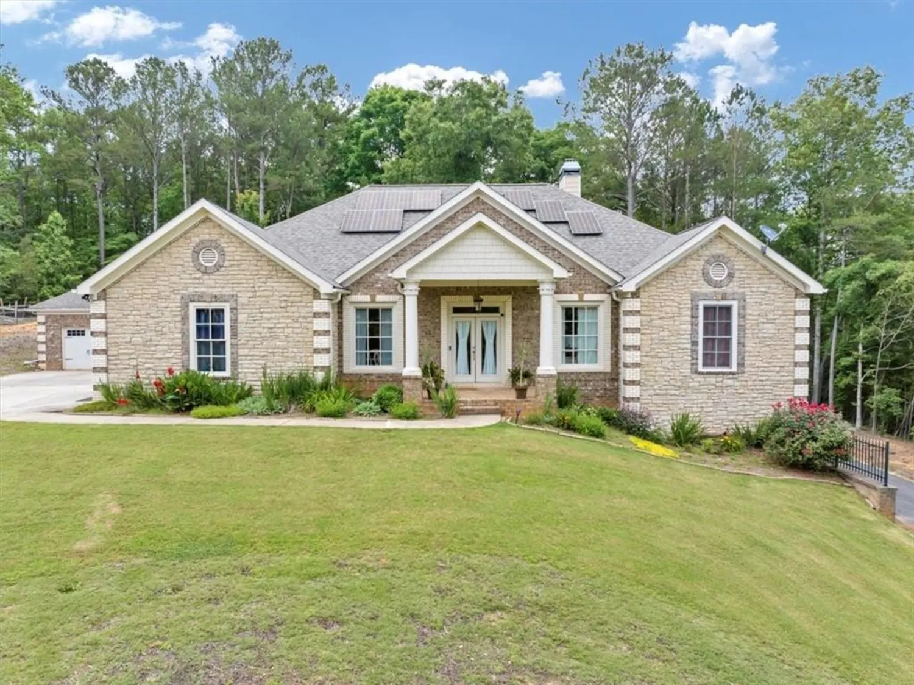8835 hightower ridgeBall Ground, GA 30107
8835 hightower ridgeBall Ground, GA 30107
Description
Welcome to your custom built home located in the sought-after River Rock Swim/Tennis Community. This stunning home features Iron double front doors, hardwood flooring throughout home, tiled four season room off the two-story great room, chef's dream kitchen with cabinets and counterspace galore,custom walk in pantry with shelving and full size refrigerator, Butler's pantry/wine/coffee bar, separate dining room, bedroom and full bathroom on the main level and don't miss your deck overlooking your backyard. Walk upstairs where you will find your oversized Primary suite with bath of your dreams. The primary bathroom features custom mirrors with built-in television, garden tub, tiled double sized shower and your walk in closet of dreams-built-in closet system. Two other secondary bedrooms on are the second level-both can easily fit a king size bed. Secondary closets also features closet systems. The finished terrace level includes a full bathroom, bedroom, 12 ft trey ceilings, Kitchenette with sink,refrigerator and kegorator, stunning shiplap wall for television, east in area and walk out to private backyard covered patio. This home also features, 3 car garage, lush landscaping, irrigation system, fire pit in the backyard, AMP landscape lights, built in bench off of the garge entrance, gutter guards, camera system,cul de sac location and more! Enjoy an impressive selection of community amenities, including multiple swimming pools, a playground, a beautiful clubhouse, a cozy fire pit, and courts for both tennis and pickleball. Residents also have access to scenic community areas along the Etowah River. Located within top-rated school zones—Poole’s Mill Elementary, Liberty Middle, and North Forsyth High—this home offers everything you need for exceptional family living. Don't miss this home- true pride of ownership.
Property Details for 8835 Hightower Ridge
- Subdivision ComplexRiver Rock
- Architectural StyleTraditional
- ExteriorPrivate Yard
- Num Of Garage Spaces3
- Parking FeaturesAttached, Garage, Garage Faces Side, Kitchen Level, Level Driveway
- Property AttachedNo
- Waterfront FeaturesNone
LISTING UPDATED:
- StatusActive
- MLS #7586828
- Days on Site9
- Taxes$5,994 / year
- HOA Fees$1,200 / year
- MLS TypeResidential
- Year Built2015
- Lot Size0.37 Acres
- CountryForsyth - GA
Location
Listing Courtesy of Keller Williams Realty Community Partners - KATHRYN FOLTZ GILLIS
LISTING UPDATED:
- StatusActive
- MLS #7586828
- Days on Site9
- Taxes$5,994 / year
- HOA Fees$1,200 / year
- MLS TypeResidential
- Year Built2015
- Lot Size0.37 Acres
- CountryForsyth - GA
Building Information for 8835 Hightower Ridge
- StoriesTwo
- Year Built2015
- Lot Size0.3700 Acres
Payment Calculator
Term
Interest
Home Price
Down Payment
The Payment Calculator is for illustrative purposes only. Read More
Property Information for 8835 Hightower Ridge
Summary
Location and General Information
- Community Features: Clubhouse, Homeowners Assoc, Near Schools, Near Shopping, Near Trails/Greenway, Playground, Pool, Sidewalks, Street Lights, Swim Team, Tennis Court(s)
- Directions: USE GPS
- View: Trees/Woods
- Coordinates: 34.302666,-84.236889
School Information
- Elementary School: Poole's Mill
- Middle School: Liberty - Forsyth
- High School: North Forsyth
Taxes and HOA Information
- Parcel Number: 026 118
- Tax Year: 2024
- Tax Legal Description: 3-1 293-356 LT 43 PH 1-B RIVER ROCK
- Tax Lot: 43
Virtual Tour
- Virtual Tour Link PP: https://www.propertypanorama.com/8835-Hightower-Ridge-Ball-Ground-GA-30107/unbranded
Parking
- Open Parking: Yes
Interior and Exterior Features
Interior Features
- Cooling: Ceiling Fan(s), Central Air, Zoned
- Heating: Central, Forced Air, Natural Gas, Zoned
- Appliances: Dishwasher, Gas Cooktop, Gas Range
- Basement: Bath/Stubbed, Finished, Finished Bath, Full, Walk-Out Access
- Fireplace Features: Family Room
- Flooring: Hardwood, Luxury Vinyl, Tile
- Interior Features: Cathedral Ceiling(s), Crown Molding, Disappearing Attic Stairs, Entrance Foyer 2 Story, High Ceilings 9 ft Main, High Ceilings 10 ft Lower, High Speed Internet, Tray Ceiling(s), Vaulted Ceiling(s), Walk-In Closet(s)
- Levels/Stories: Two
- Other Equipment: Irrigation Equipment
- Window Features: Double Pane Windows, Insulated Windows, Window Treatments
- Kitchen Features: Breakfast Room, Cabinets White, Eat-in Kitchen, Kitchen Island, Pantry Walk-In, Stone Counters, View to Family Room
- Master Bathroom Features: Double Vanity, Separate Tub/Shower, Soaking Tub
- Foundation: None
- Main Bedrooms: 1
- Bathrooms Total Integer: 4
- Main Full Baths: 1
- Bathrooms Total Decimal: 4
Exterior Features
- Accessibility Features: None
- Construction Materials: Cement Siding
- Fencing: None
- Horse Amenities: None
- Patio And Porch Features: Covered, Deck, Front Porch
- Pool Features: None
- Road Surface Type: Asphalt
- Roof Type: Composition
- Security Features: Security System Owned, Smoke Detector(s)
- Spa Features: None
- Laundry Features: Laundry Room, Sink, Upper Level
- Pool Private: No
- Road Frontage Type: County Road
- Other Structures: None
Property
Utilities
- Sewer: Public Sewer
- Utilities: Cable Available, Electricity Available, Phone Available, Sewer Available, Underground Utilities, Water Available
- Water Source: Public
- Electric: None
Property and Assessments
- Home Warranty: No
- Property Condition: Resale
Green Features
- Green Energy Efficient: None
- Green Energy Generation: None
Lot Information
- Common Walls: No Common Walls
- Lot Features: Cul-De-Sac
- Waterfront Footage: None
Rental
Rent Information
- Land Lease: No
- Occupant Types: Owner
Public Records for 8835 Hightower Ridge
Tax Record
- 2024$5,994.00 ($499.50 / month)
Home Facts
- Beds5
- Baths4
- Total Finished SqFt4,926 SqFt
- StoriesTwo
- Lot Size0.3700 Acres
- StyleSingle Family Residence
- Year Built2015
- APN026 118
- CountyForsyth - GA
- Fireplaces1






