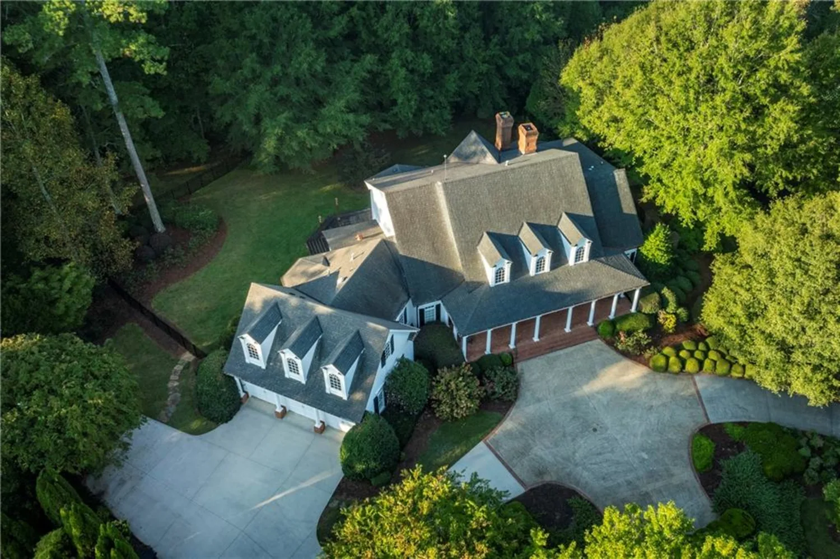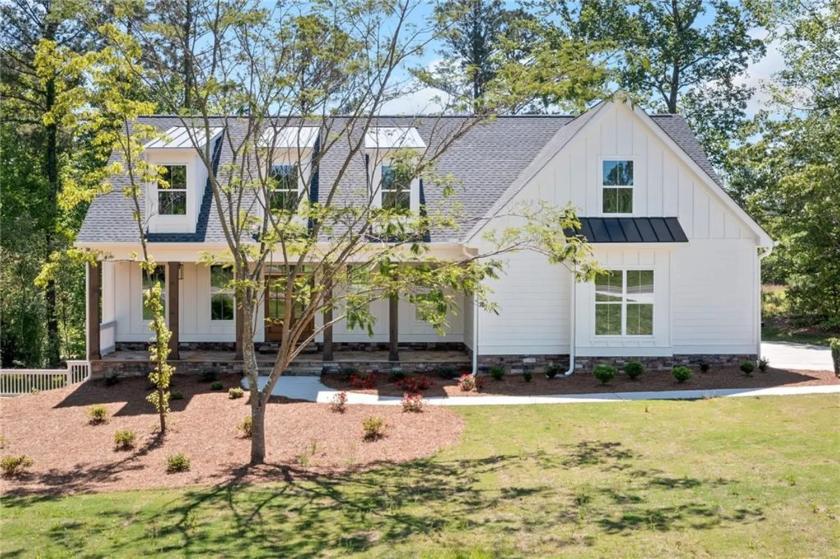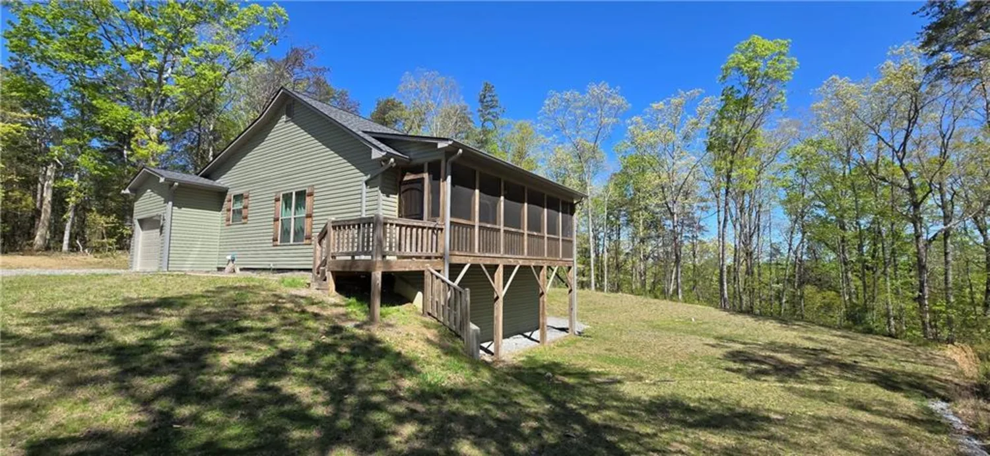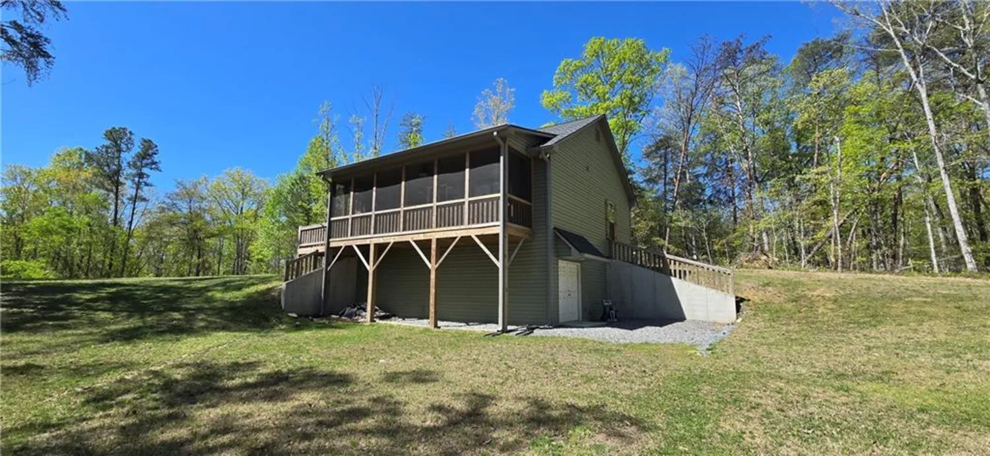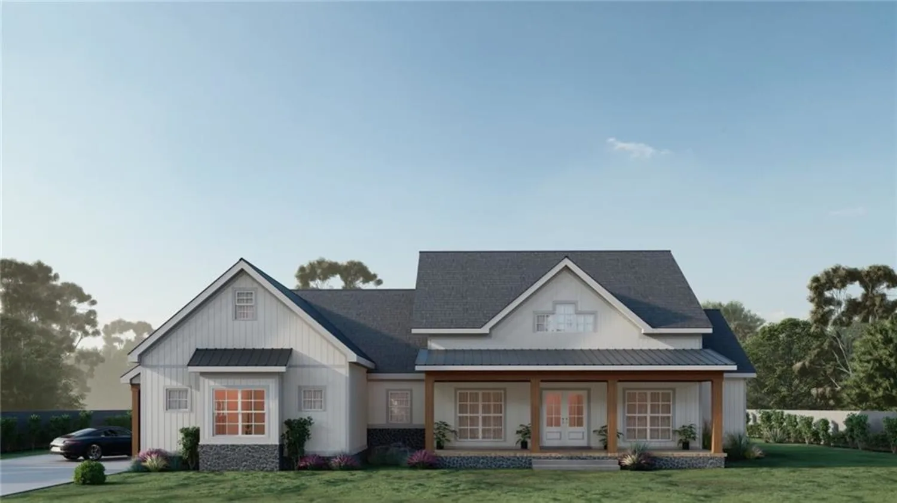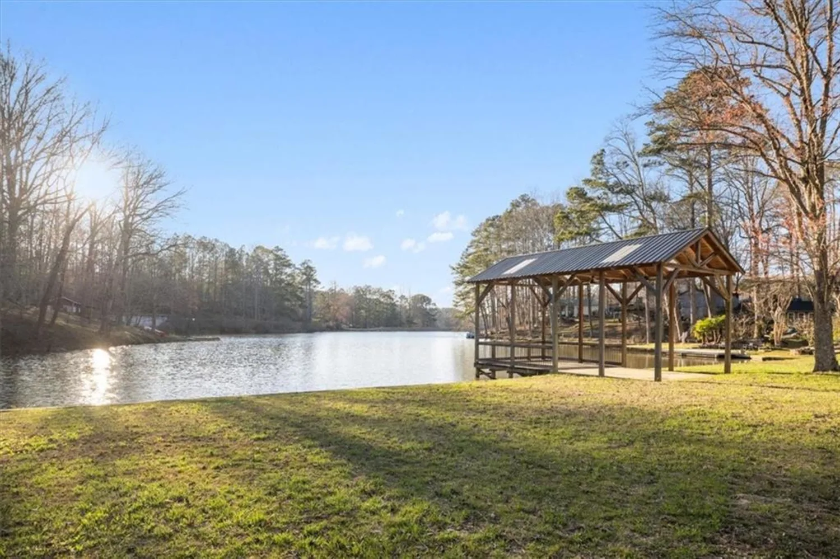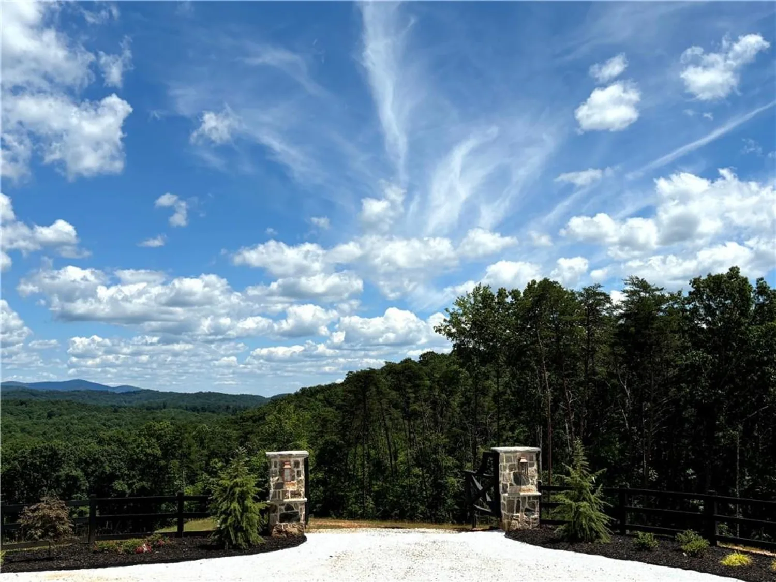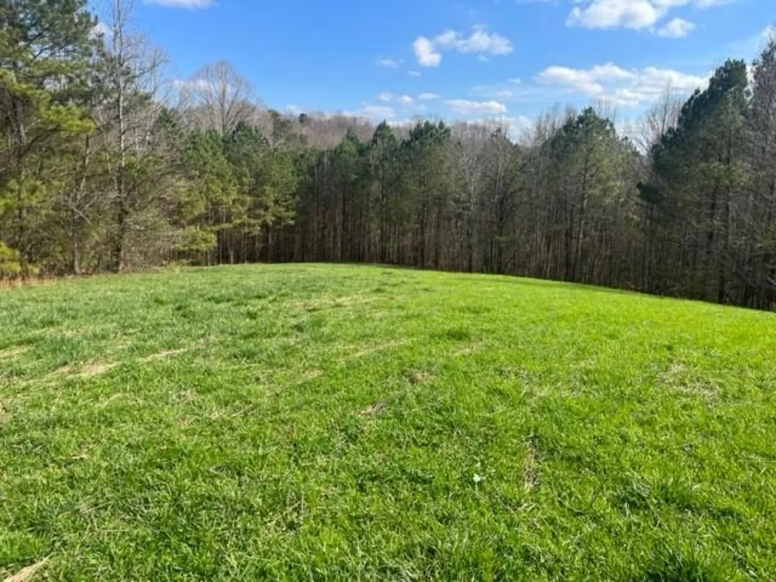0 kelley highlands drive - lot 14Talking Rock, GA 30175
0 kelley highlands drive - lot 14Talking Rock, GA 30175
Description
Nestled in the tranquil community of Kelley Highlands, this stunning to-be-built custom ranch home showcases exceptional craftsmanship and luxurious details by an experienced local builder known for high-end finishes. Featuring the impressive Hayden floor plan, the home is bathed in natural light from expansive windows and offers an open-concept great room, a separate dining area with bay windows overlooking the porch, and a gourmet kitchen with stone countertops, soaring ceilings, a large center island, pantry, laundry room, and mudroom. The main-level master suite is a peaceful retreat with cathedral ceilings, a spa-like ensuite bath with a soaking tub, tiled shower, and dual vanities, while three additional bedrooms include walk-in closets—two sharing a Jack and Jill bathroom—plus an additional full and half bath. A front office/flex room with private porch entry, spacious covered front and back porches (with optional stone fireplace and direct master suite access on the back porch), and an attached three-car garage round out this exceptional property. With opportunities for customization, including an upstairs bonus room, this is more than just a home—it’s your dream waiting to be built. Schedule a new construction meeting to explore the possibilities!
Property Details for 0 Kelley Highlands Drive - Lot 14
- Subdivision ComplexKelley Highlands
- Architectural StyleRanch, Traditional
- ExteriorPrivate Yard, Rain Gutters
- Num Of Garage Spaces3
- Parking FeaturesAttached, Covered, Garage, Garage Faces Side, Kitchen Level
- Property AttachedNo
- Waterfront FeaturesCreek
LISTING UPDATED:
- StatusActive
- MLS #7586736
- Days on Site1
- Taxes$99 / year
- MLS TypeResidential
- Year Built2025
- Lot Size2.25 Acres
- CountryGilmer - GA
Location
Listing Courtesy of Keller Williams Elevate - Bonnie Padgett
LISTING UPDATED:
- StatusActive
- MLS #7586736
- Days on Site1
- Taxes$99 / year
- MLS TypeResidential
- Year Built2025
- Lot Size2.25 Acres
- CountryGilmer - GA
Building Information for 0 Kelley Highlands Drive - Lot 14
- StoriesOne
- Year Built2025
- Lot Size2.2500 Acres
Payment Calculator
Term
Interest
Home Price
Down Payment
The Payment Calculator is for illustrative purposes only. Read More
Property Information for 0 Kelley Highlands Drive - Lot 14
Summary
Location and General Information
- Community Features: Homeowners Assoc
- Directions: From GA-5 N/GA-515 N, Turn left onto Whitestone Rd, Turn right onto Old Hwy 5 S, Turn right onto Kelley Highlands Dr.
- View: Rural, Trees/Woods
- Coordinates: 34.576585,-84.528517
School Information
- Elementary School: Clear Creek - Gilmer
- Middle School: Clear Creek
- High School: Gilmer
Taxes and HOA Information
- Tax Year: 2024
- Tax Legal Description: LL106&107, 12th D, 2nd S, Lot14
- Tax Lot: 14
Virtual Tour
Parking
- Open Parking: No
Interior and Exterior Features
Interior Features
- Cooling: Ceiling Fan(s), Central Air
- Heating: Central, Electric
- Appliances: Dishwasher, Electric Range, Microwave, Range Hood
- Basement: None
- Fireplace Features: Great Room, Outside
- Flooring: Carpet, Vinyl
- Interior Features: Cathedral Ceiling(s), Double Vanity, Entrance Foyer, High Ceilings 10 ft Main, Recessed Lighting, Vaulted Ceiling(s), Walk-In Closet(s)
- Levels/Stories: One
- Other Equipment: None
- Window Features: Bay Window(s), Insulated Windows
- Kitchen Features: Cabinets Other, Eat-in Kitchen, Kitchen Island, Pantry, Pantry Walk-In, Stone Counters, View to Family Room
- Master Bathroom Features: Double Vanity, Separate Tub/Shower, Soaking Tub
- Foundation: Slab
- Main Bedrooms: 4
- Total Half Baths: 1
- Bathrooms Total Integer: 4
- Main Full Baths: 3
- Bathrooms Total Decimal: 3
Exterior Features
- Accessibility Features: None
- Construction Materials: HardiPlank Type
- Fencing: None
- Horse Amenities: None
- Patio And Porch Features: Covered, Front Porch, Rear Porch
- Pool Features: None
- Road Surface Type: Concrete
- Roof Type: Composition, Shingle
- Security Features: Smoke Detector(s)
- Spa Features: None
- Laundry Features: Electric Dryer Hookup, Laundry Room, Main Level, Sink
- Pool Private: No
- Road Frontage Type: Private Road
- Other Structures: None
Property
Utilities
- Sewer: Septic Tank
- Utilities: Electricity Available, Underground Utilities, Water Available
- Water Source: Public
- Electric: 110 Volts, 220 Volts
Property and Assessments
- Home Warranty: No
- Property Condition: To Be Built
Green Features
- Green Energy Efficient: None
- Green Energy Generation: None
Lot Information
- Above Grade Finished Area: 3661
- Common Walls: No Common Walls
- Lot Features: Back Yard, Cleared, Front Yard, Private, Wooded
- Waterfront Footage: Creek
Rental
Rent Information
- Land Lease: No
- Occupant Types: Vacant
Public Records for 0 Kelley Highlands Drive - Lot 14
Tax Record
- 2024$99.00 ($8.25 / month)
Home Facts
- Beds4
- Baths3
- Total Finished SqFt3,661 SqFt
- Above Grade Finished3,661 SqFt
- StoriesOne
- Lot Size2.2500 Acres
- StyleSingle Family Residence
- Year Built2025
- CountyGilmer - GA
- Fireplaces2




