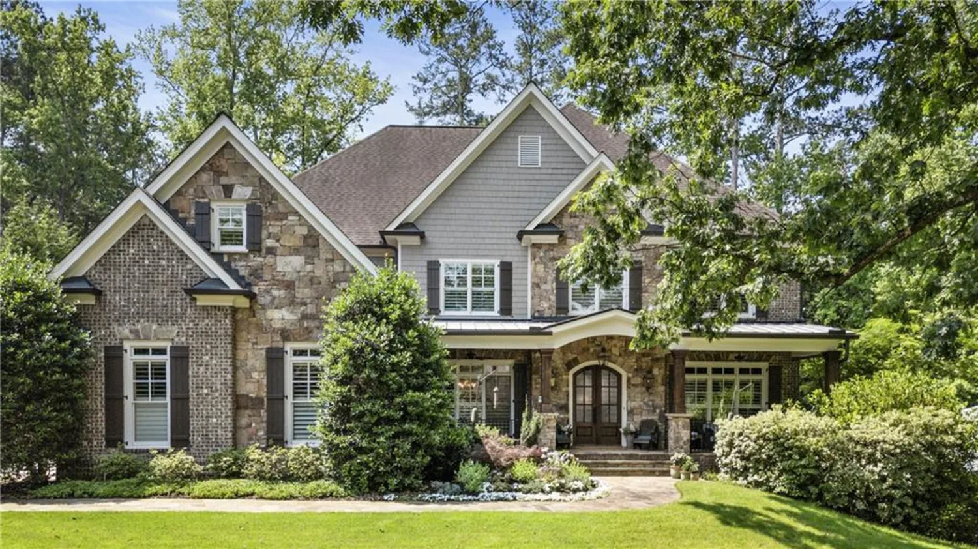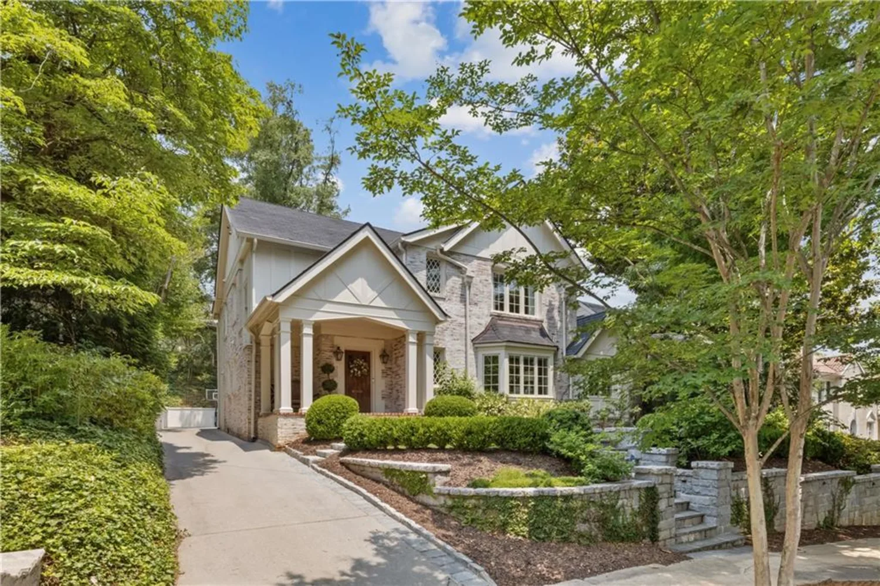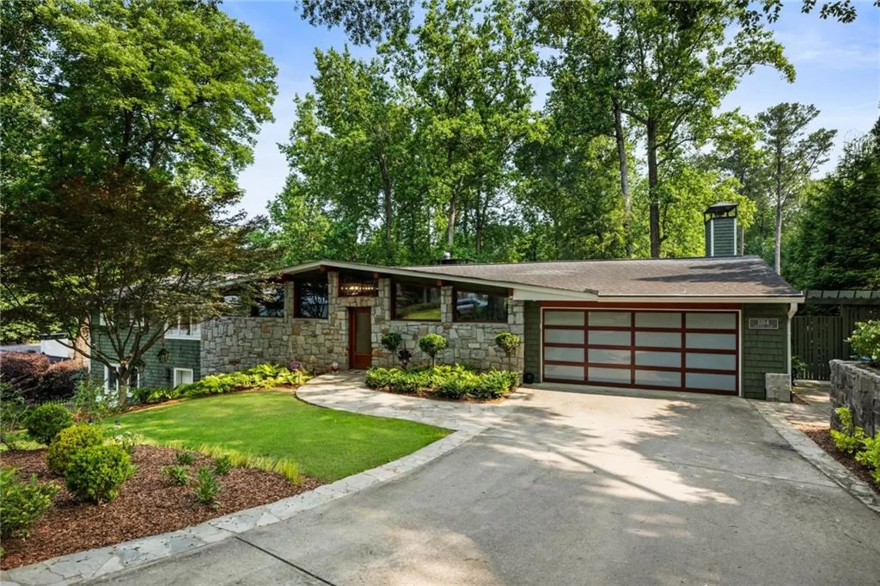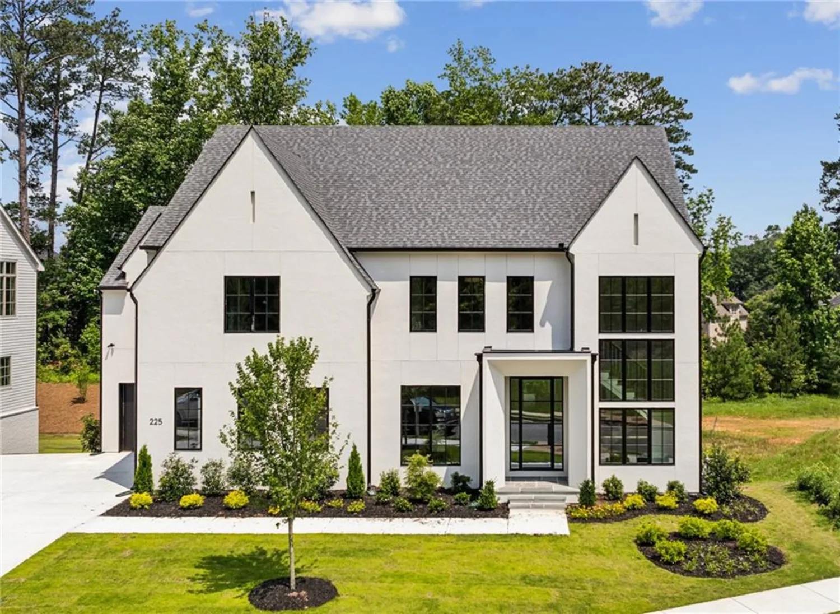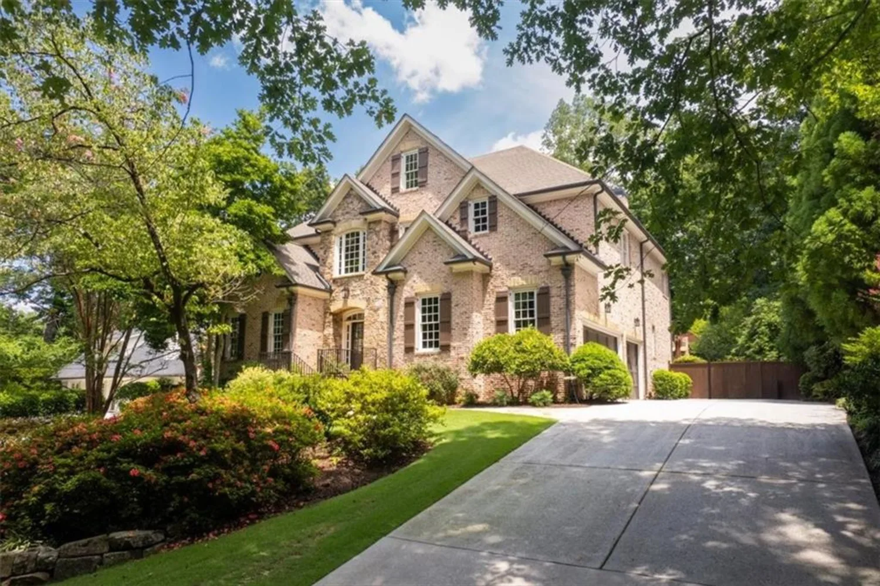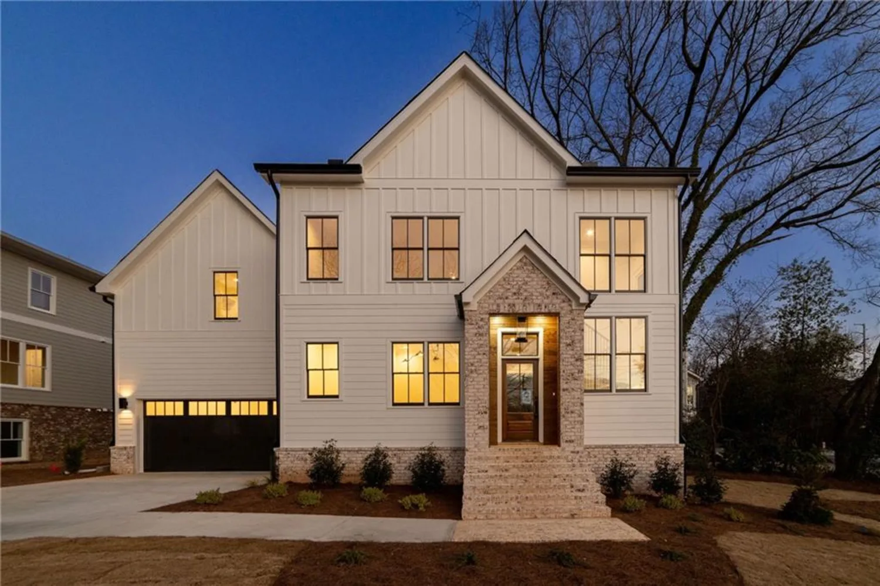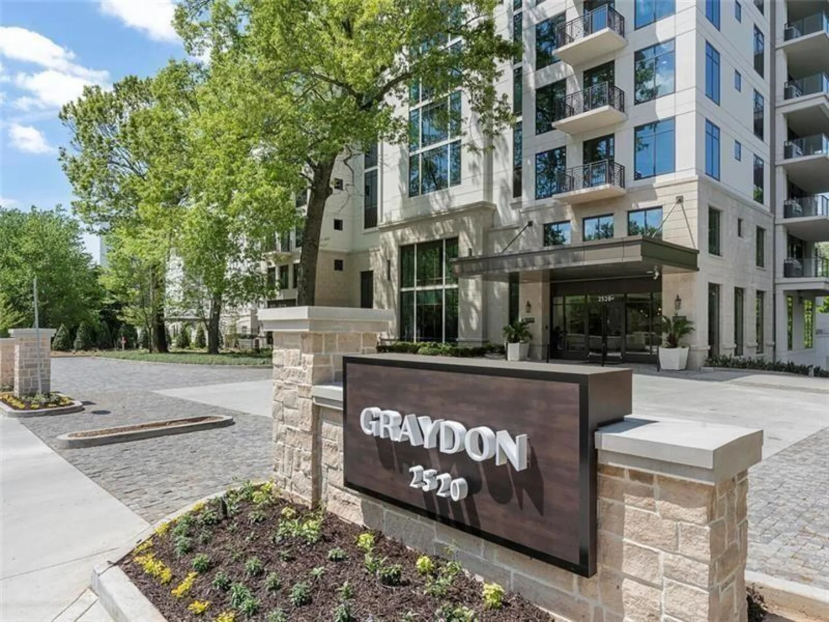2115 howell mill road nwAtlanta, GA 30318
2115 howell mill road nwAtlanta, GA 30318
Description
Welcome to this exquisite, custom-built home in Springlake—one of Atlanta’s most sought-after in-town neighborhoods. Thoughtfully designed for both functionality and elegance, this four-sided brick home incorporates refined finishes and classic style. Beginning with the gated driveway and fenced, level front yard with mature landscaping, the tone is set for privacy and security. The foyer, living and dining rooms provide a gracious space for entertaining, while the open floor plan of the kitchen, breakfast, and family rooms brings a warm, inviting atmosphere for everyday life. A dream for any chef, the gourmet kitchen is outfitted with Thermador appliances, custom cabinetry, a large island for prep, and a walk-in pantry complete with a secondary refrigerator. Beyond the kitchen, the mudroom with cubbies leads to the side entrance and three-car garage. A versatile bedroom with adjoining full bath on the main level could also serve as a private office. Upstairs, the spacious primary suite includes a large sitting area, Juliette porch, and office with closet which is framed by restored antique barn doors. The primary bathroom features a deep soaking tub, dual-head marble shower, expansive dual vanities plus a sunlit walk-in closet. The additional 4 bedrooms are generously sized, offering ample closet space and spacious bathrooms, plus the fabulous laundry room with cabinets, sink, and folding area. The finished terrace level provides flexible spaces that can serve as a home gym, artist’s studio, and family room, complemented by a full bathroom and unfinished storage areas. But perhaps the crown jewel of this home is its serene outdoor retreat—a covered rear porch with brick arches and blue stone floors, outdoor television and wood-burning fireplace overlooking the saltwater pool and spa with a tranquil waterfall feature. It’s the perfect setting to unwind and embrace the beauty of home.
Property Details for 2115 Howell Mill Road NW
- Subdivision ComplexSpringlake
- Architectural StyleTraditional
- ExteriorLighting, Private Entrance, Private Yard, Rain Gutters, Other
- Num Of Garage Spaces3
- Parking FeaturesAttached, Garage, Garage Door Opener, Garage Faces Side, Kitchen Level, Level Driveway
- Property AttachedNo
- Waterfront FeaturesNone
LISTING UPDATED:
- StatusActive
- MLS #7586693
- Days on Site1
- Taxes$24,496 / year
- MLS TypeResidential
- Year Built2015
- Lot Size0.51 Acres
- CountryFulton - GA
LISTING UPDATED:
- StatusActive
- MLS #7586693
- Days on Site1
- Taxes$24,496 / year
- MLS TypeResidential
- Year Built2015
- Lot Size0.51 Acres
- CountryFulton - GA
Building Information for 2115 Howell Mill Road NW
- StoriesThree Or More
- Year Built2015
- Lot Size0.5080 Acres
Payment Calculator
Term
Interest
Home Price
Down Payment
The Payment Calculator is for illustrative purposes only. Read More
Property Information for 2115 Howell Mill Road NW
Summary
Location and General Information
- Community Features: Golf, Near Beltline, Near Schools, Near Shopping, Playground, Restaurant, Sidewalks, Street Lights, Tennis Court(s)
- Directions: Howell Mill between Peachtree Battle Ave and Collier Rd, close to Kipling Dr
- View: Neighborhood
- Coordinates: 33.813212,-84.41411
School Information
- Elementary School: Morris Brandon
- Middle School: Willis A. Sutton
- High School: North Atlanta
Taxes and HOA Information
- Parcel Number: 17 015300010149
- Tax Year: 2024
- Tax Legal Description: Deed book 63237, page 455
- Tax Lot: 0.50
Virtual Tour
- Virtual Tour Link PP: https://www.propertypanorama.com/2115-Howell-Mill-Road-NW-Atlanta-GA-30318/unbranded
Parking
- Open Parking: Yes
Interior and Exterior Features
Interior Features
- Cooling: Ceiling Fan(s), Central Air, Electric, Zoned
- Heating: Central, Natural Gas, Zoned
- Appliances: Disposal, Double Oven, Dryer, Gas Cooktop, Microwave, Range Hood, Self Cleaning Oven, Washer
- Basement: Daylight, Exterior Entry, Finished, Finished Bath, Interior Entry, Walk-Out Access
- Fireplace Features: Brick, Family Room, Gas Starter, Outside
- Flooring: Carpet, Ceramic Tile, Hardwood
- Interior Features: Beamed Ceilings, Bookcases, Crown Molding, Dry Bar, Entrance Foyer, High Ceilings 9 ft Lower, High Ceilings 9 ft Upper, High Ceilings 10 ft Main, Recessed Lighting, Sound System, Vaulted Ceiling(s), Walk-In Closet(s)
- Levels/Stories: Three Or More
- Other Equipment: Irrigation Equipment
- Window Features: Double Pane Windows, Window Treatments, Wood Frames
- Kitchen Features: Breakfast Bar, Cabinets White, Eat-in Kitchen, Kitchen Island, Pantry Walk-In, Stone Counters, View to Family Room
- Master Bathroom Features: Double Vanity, Separate Tub/Shower, Soaking Tub
- Foundation: Concrete Perimeter
- Main Bedrooms: 1
- Bathrooms Total Integer: 6
- Main Full Baths: 1
- Bathrooms Total Decimal: 6
Exterior Features
- Accessibility Features: None
- Construction Materials: Brick 4 Sides
- Fencing: Back Yard, Fenced, Front Yard
- Horse Amenities: None
- Patio And Porch Features: Covered, Rear Porch
- Pool Features: Heated, In Ground, Pool/Spa Combo, Private, Salt Water, Waterfall
- Road Surface Type: Asphalt
- Roof Type: Composition
- Security Features: Security Gate, Security System Owned, Smoke Detector(s)
- Spa Features: None
- Laundry Features: Laundry Room, Sink, Upper Level
- Pool Private: Yes
- Road Frontage Type: City Street
- Other Structures: Garage(s)
Property
Utilities
- Sewer: Public Sewer
- Utilities: Cable Available, Electricity Available, Natural Gas Available, Phone Available, Sewer Available, Water Available
- Water Source: Public
- Electric: None
Property and Assessments
- Home Warranty: No
- Property Condition: Resale
Green Features
- Green Energy Efficient: None
- Green Energy Generation: None
Lot Information
- Above Grade Finished Area: 4449
- Common Walls: No Common Walls
- Lot Features: Back Yard, Front Yard, Landscaped, Level, Sprinklers In Front, Sprinklers In Rear
- Waterfront Footage: None
Rental
Rent Information
- Land Lease: No
- Occupant Types: Owner
Public Records for 2115 Howell Mill Road NW
Tax Record
- 2024$24,496.00 ($2,041.33 / month)
Home Facts
- Beds6
- Baths6
- Total Finished SqFt6,405 SqFt
- Above Grade Finished4,449 SqFt
- Below Grade Finished1,969 SqFt
- StoriesThree Or More
- Lot Size0.5080 Acres
- StyleSingle Family Residence
- Year Built2015
- APN17 015300010149
- CountyFulton - GA
- Fireplaces2




