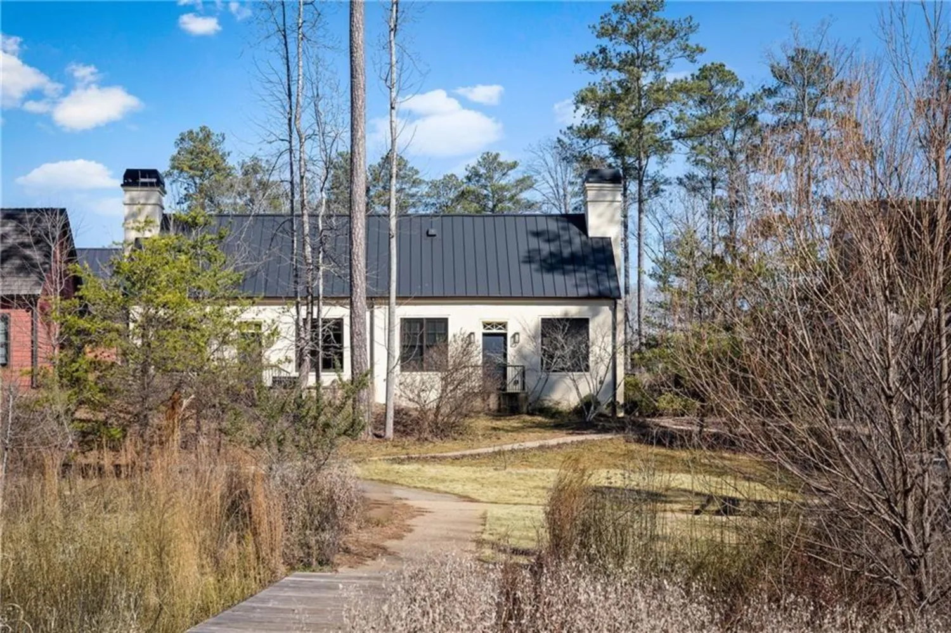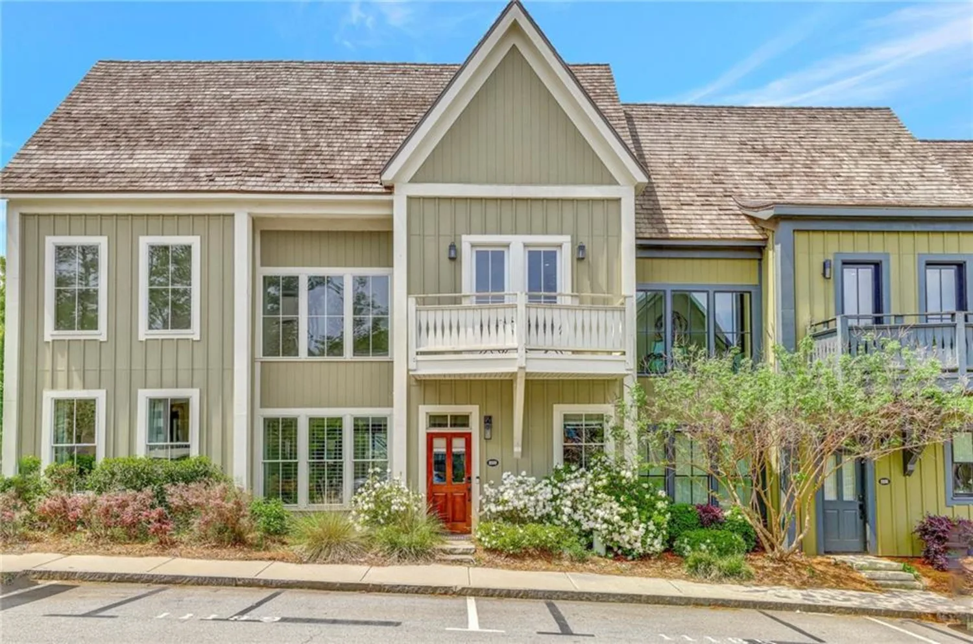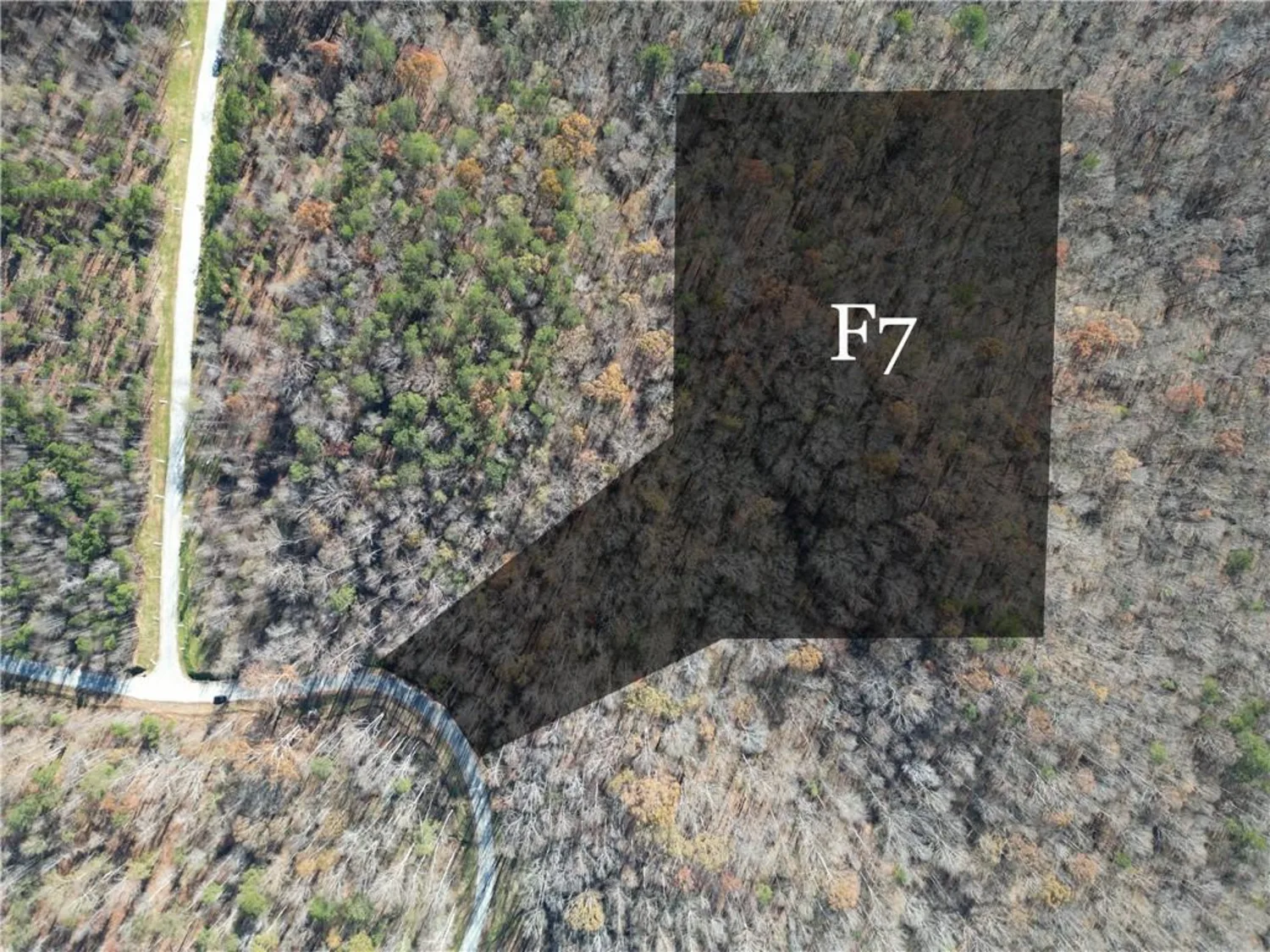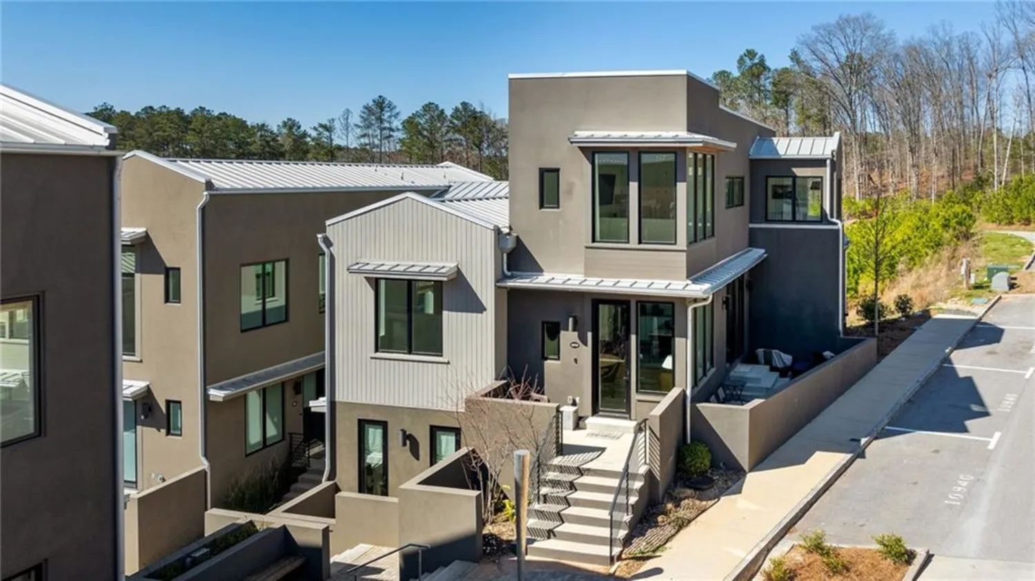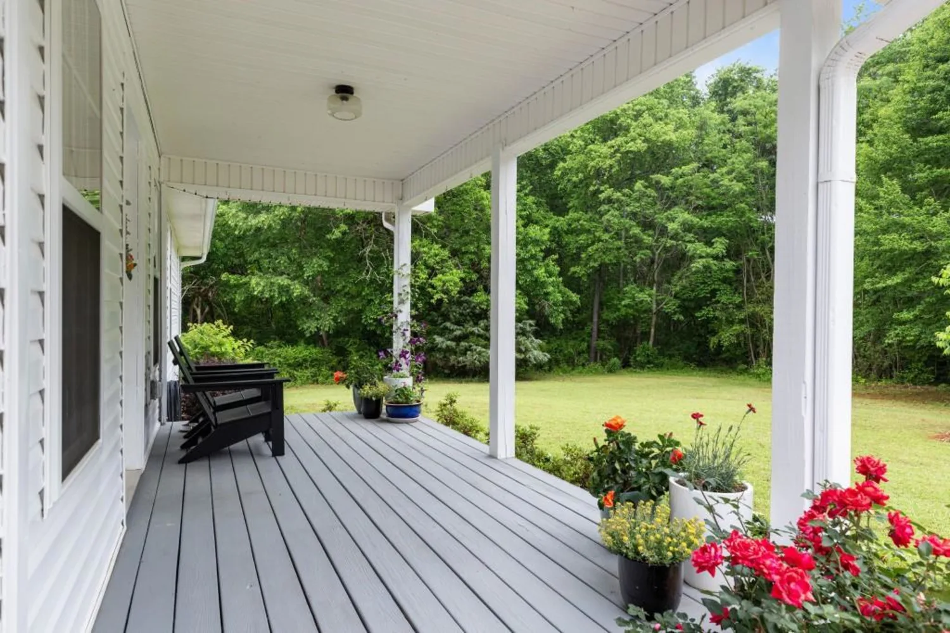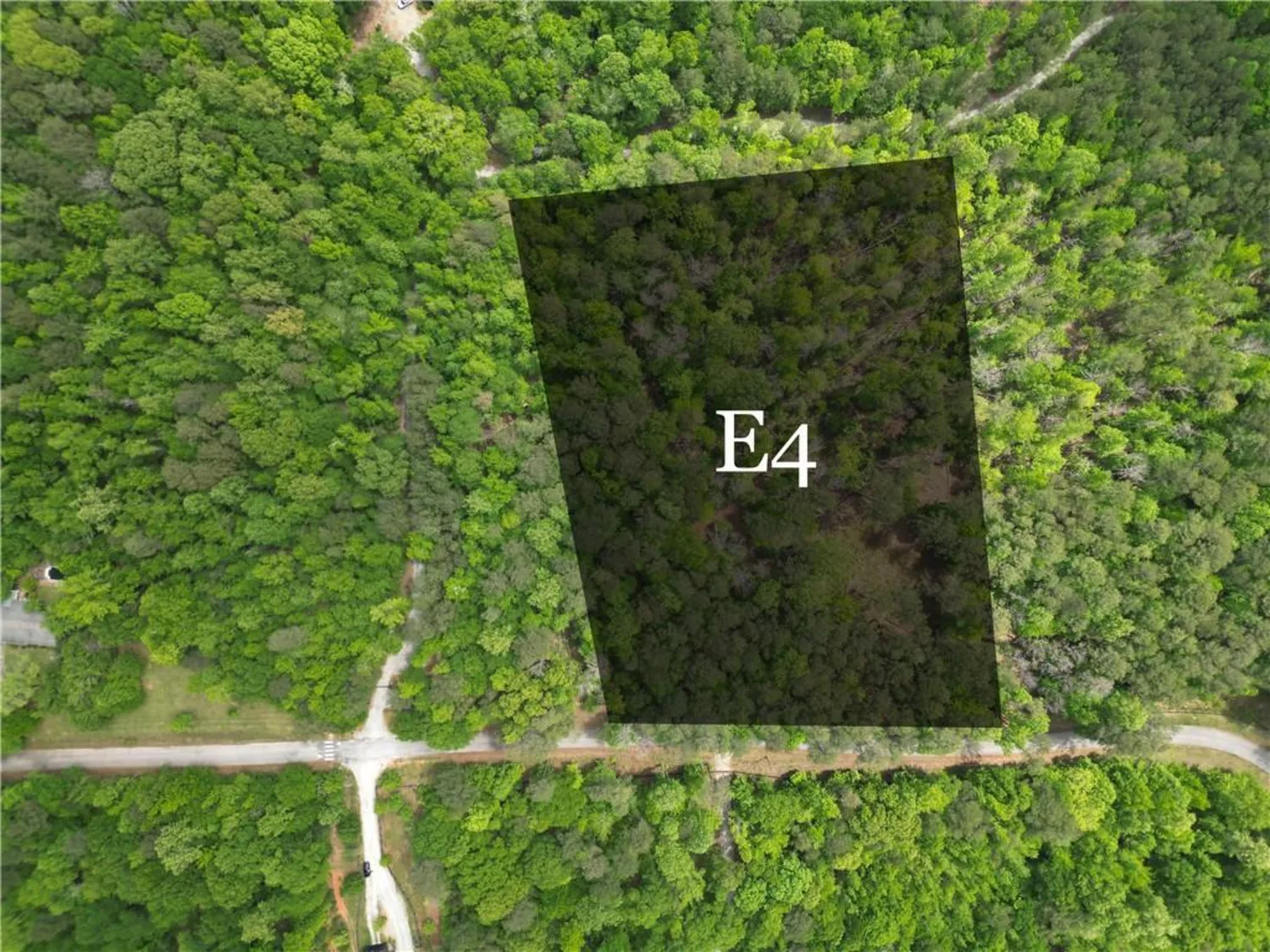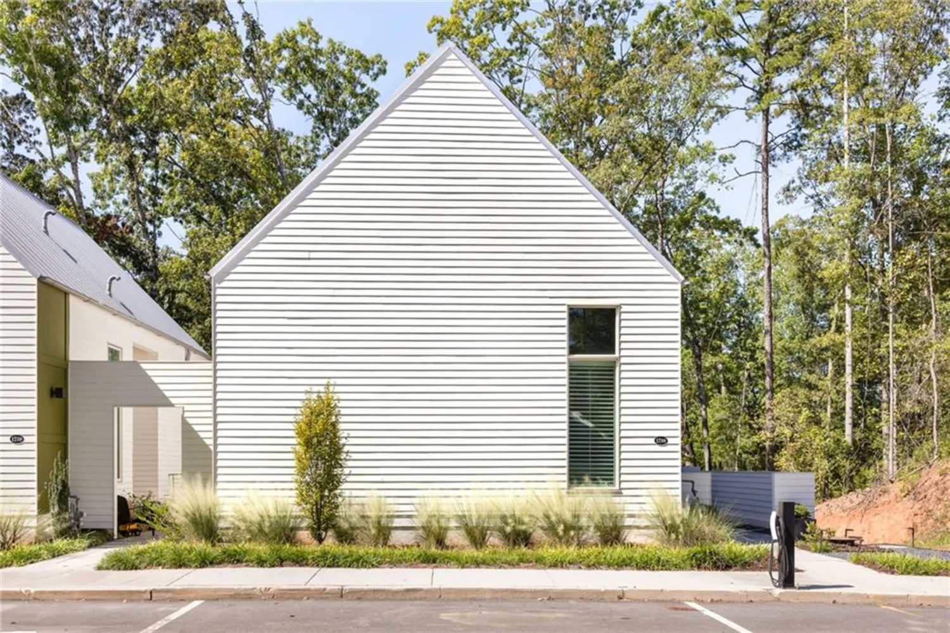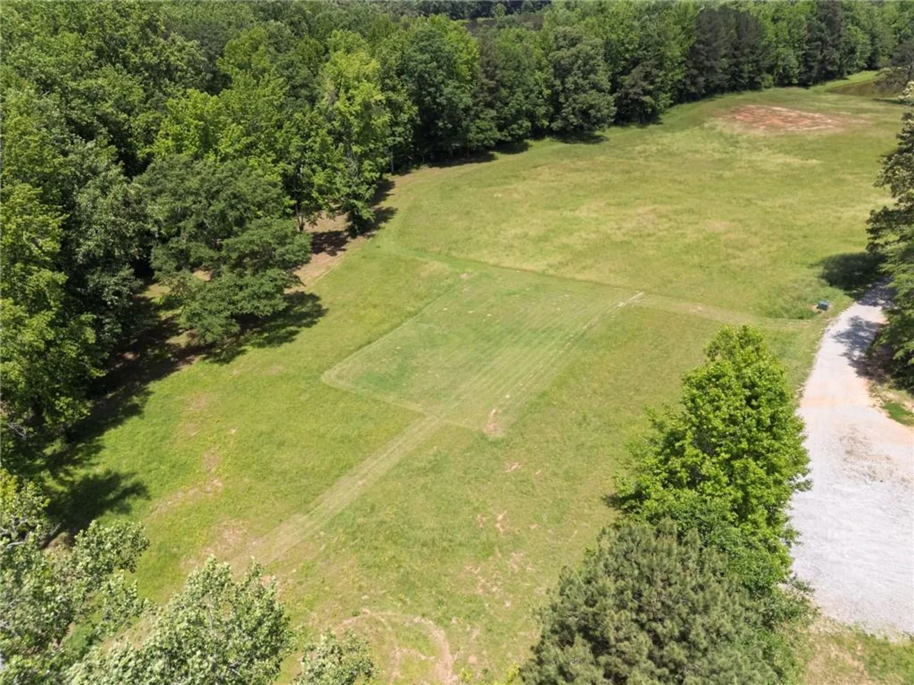350 anders nChattahoochee Hills, GA 30268
350 anders nChattahoochee Hills, GA 30268
Description
Nestled in the heart of Serenbe’s wellness-oriented Mado neighborhood in Chattahoochee Hills, Georgia, this enchanting cottage, perched above a spacious two-car garage, offers a perfect blend of charm, functionality, and modern luxury. Designed with meticulous attention to detail, the home boasts ample storage solutions, including built-in cabinetry and dedicated garage space, ideal for organizing your lifestyle essentials. The residence is situated in Mado, a serene hamlet inspired by Scandinavian minimalist aesthetics, emphasizing health, sustainability, and community connection, surrounded by over 20 miles of nature trails, medicinal gardens, and the tranquil Mado Pond. Venture into a thoughtfully crafted living space that exudes elegance and warmth, featuring an open-concept layout with high-end finishes, such as hardwood floors, custom millwork, and energy-efficient fixtures that align with Serenbe’s commitment to sustainability. The expansive outdoor porch, spanning a significant portion of the home’s facade, invites relaxation and fosters neighborly interaction, offering sweeping views of Mado’s lush landscapes and wellness-focused amenities. Upstairs, a versatile 230-square-foot loft provides the perfect retreat for a private home office, creative studio, or cozy reading nook, complete with abundant natural light and serene forest vistas. This cottage is more than a home it’s an invitation to embrace the wellness-driven lifestyle of Mado, with access to the One Mado Building’s Halsa Restaurant, a state-of-the-art spa, yoga studios, and a fitness center, all just a short walk away via pedestrian-friendly paths. Whether you’re sipping fresh-pressed juices, practicing yoga by the waterfall, or harvesting herbs from the community garden, this home places you at the center of a vibrant, health-conscious community, just 35 miles from Atlanta and 30 minutes from Hartsfield-Jackson International Airport.
Property Details for 350 Anders N
- Subdivision ComplexSerenbe
- Architectural StyleCottage, Farmhouse, Traditional
- ExteriorBalcony, Courtyard, Private Entrance, Storage
- Num Of Garage Spaces2
- Num Of Parking Spaces2
- Parking FeaturesGarage
- Property AttachedNo
- Waterfront FeaturesNone
LISTING UPDATED:
- StatusComing Soon
- MLS #7586484
- Days on Site0
- MLS TypeResidential
- Year Built2019
- Lot Size0.06 Acres
- CountryFulton - GA
Location
Listing Courtesy of Atlanta Fine Homes Sotheby's International - Whit Collmus
LISTING UPDATED:
- StatusComing Soon
- MLS #7586484
- Days on Site0
- MLS TypeResidential
- Year Built2019
- Lot Size0.06 Acres
- CountryFulton - GA
Building Information for 350 Anders N
- StoriesTwo
- Year Built2019
- Lot Size0.0600 Acres
Payment Calculator
Term
Interest
Home Price
Down Payment
The Payment Calculator is for illustrative purposes only. Read More
Property Information for 350 Anders N
Summary
Location and General Information
- Community Features: Dog Park, Fishing, Fitness Center, Lake, Park, Playground, Pool, Racquetball, Restaurant, Sidewalks, Stable(s)
- Directions: GPS
- View: Neighborhood
- Coordinates: 33.51471,-84.7403
School Information
- Elementary School: Palmetto
- Middle School: Bear Creek - Fulton
- High School: Creekside
Taxes and HOA Information
- Tax Year: 2024
- Association Fee Includes: Maintenance Grounds
- Tax Legal Description: 0
Virtual Tour
Parking
- Open Parking: No
Interior and Exterior Features
Interior Features
- Cooling: Central Air
- Heating: Forced Air
- Appliances: Dishwasher, Disposal, Gas Range, Microwave, Range Hood, Refrigerator
- Basement: None
- Fireplace Features: None
- Flooring: Hardwood, Stone, Tile
- Interior Features: Cathedral Ceiling(s), High Ceilings 10 ft Main, High Speed Internet, Recessed Lighting, Walk-In Closet(s)
- Levels/Stories: Two
- Other Equipment: Irrigation Equipment
- Window Features: Double Pane Windows, Insulated Windows
- Kitchen Features: Breakfast Bar, Cabinets Other, Eat-in Kitchen, Kitchen Island, Stone Counters, View to Family Room
- Master Bathroom Features: Shower Only
- Foundation: See Remarks
- Main Bedrooms: 1
- Bathrooms Total Integer: 1
- Main Full Baths: 1
- Bathrooms Total Decimal: 1
Exterior Features
- Accessibility Features: None
- Construction Materials: HardiPlank Type, Other
- Fencing: Wood
- Horse Amenities: Barn
- Patio And Porch Features: Front Porch, Side Porch
- Pool Features: None
- Road Surface Type: Paved
- Roof Type: Shingle, Wood
- Security Features: Security System Owned
- Spa Features: None
- Laundry Features: In Hall
- Pool Private: No
- Road Frontage Type: Private Road
- Other Structures: Storage
Property
Utilities
- Sewer: Public Sewer, Shared Septic
- Utilities: Cable Available, Electricity Available, Natural Gas Available, Phone Available, Sewer Available, Underground Utilities, Water Available
- Water Source: Private, Public
- Electric: Other
Property and Assessments
- Home Warranty: No
- Property Condition: Resale
Green Features
- Green Energy Efficient: Appliances, Insulation, Thermostat, Windows
- Green Energy Generation: None
Lot Information
- Common Walls: No Common Walls
- Lot Features: Corner Lot
- Waterfront Footage: None
Rental
Rent Information
- Land Lease: No
- Occupant Types: Owner
Public Records for 350 Anders N
Tax Record
- 2024$0.00 ($0.00 / month)
Home Facts
- Beds1
- Baths1
- Total Finished SqFt857 SqFt
- StoriesTwo
- Lot Size0.0600 Acres
- StyleSingle Family Residence
- Year Built2019
- CountyFulton - GA




