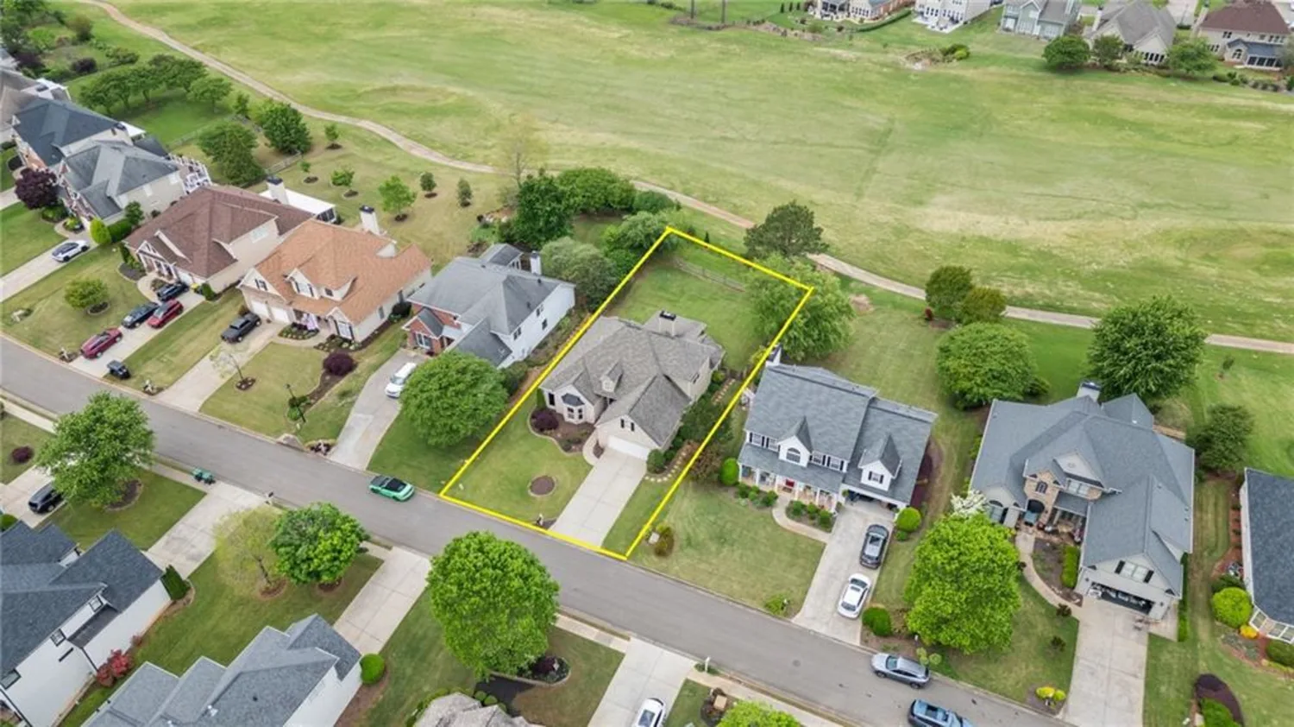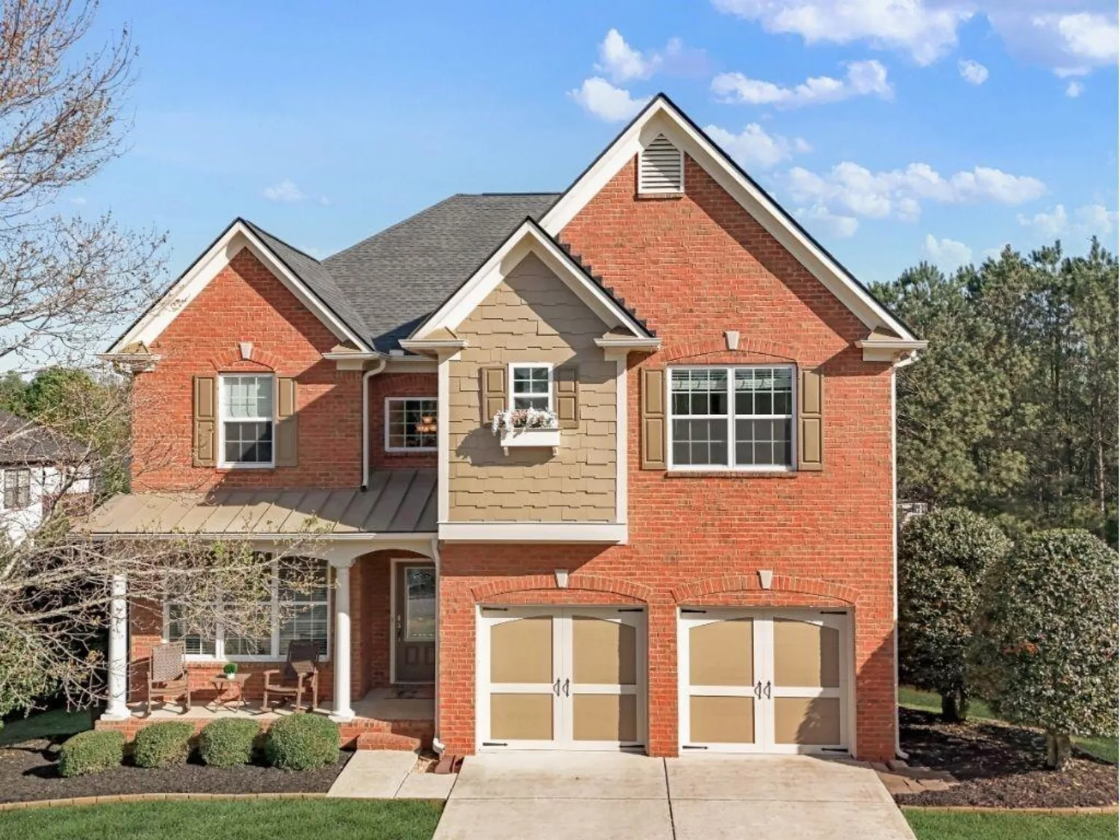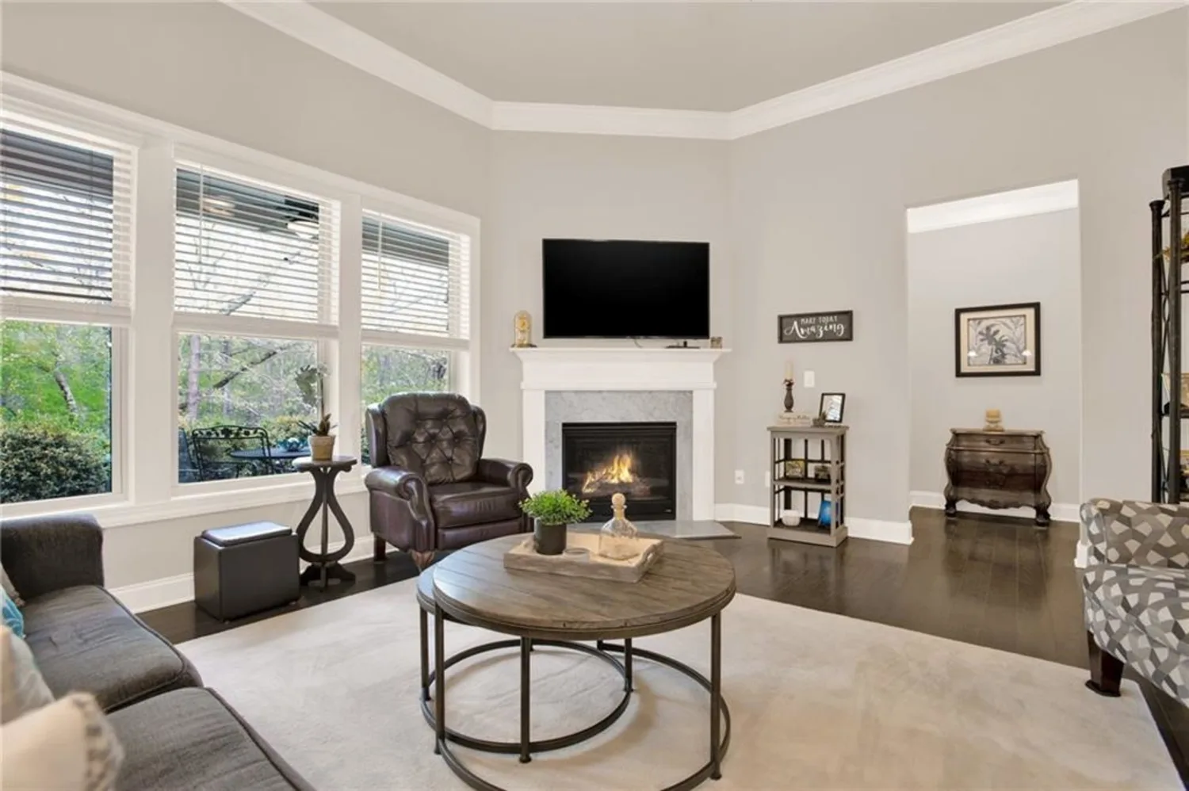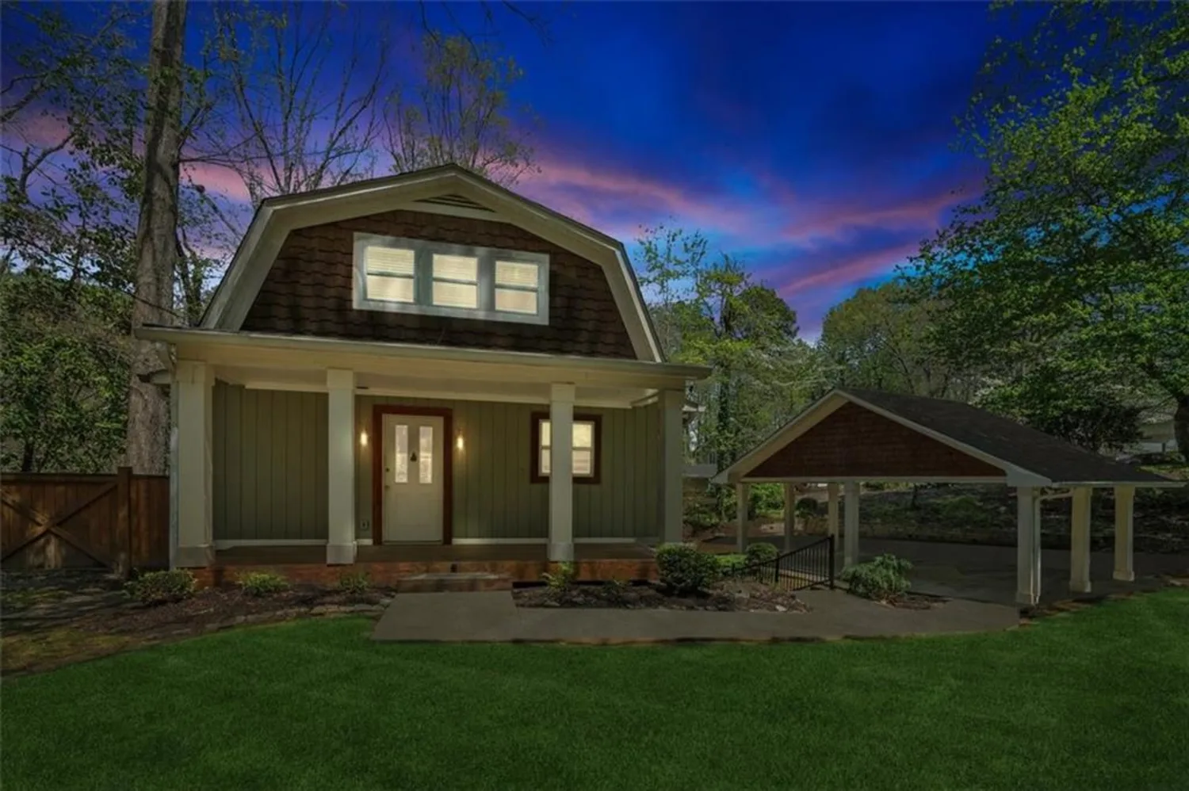4535 sunflower circleCumming, GA 30040
4535 sunflower circleCumming, GA 30040
Description
This beautiful 5-bedroom home on an unfinished basement offers space and luxury. Experience the natural sunlight in the open-concept living area as you walk in. The chef’s kitchen is a true showpiece, featuring crisp grey cabinetry, sleek granite countertops, stainless steel appliances, a spacious walk-in pantry, and an expansive island—perfectly designed for both everyday living and effortless entertaining. The master suite features an updated tile bathroom, a large shower and bathtub for relaxation, and a walk-in closet. The added convenience of the tiled laundry room next to the master makes laundry a breeze. There are 3 additional spacious bedrooms upstairs, one full bathroom with updated tile floors, all located near the cozy loft upstairs. The 5th bedroom is located on the main floor next to a full bathroom. Built in the highly sought-after Bramblett Grove neighborhood, this home offers unmatched convenience—just minutes from the Cumming City Center, Lake Lanier, award-winning schools, and premier shopping and dining destinations. This vibrant community features exceptional amenities, including a clubhouse with a catering kitchen, scenic sidewalks, a resort-style pool with a children’s area, tennis courts, and a playground—all conveniently located near Hwy 369 and GA 400 with a brand-new elementary school coming soon within walking distance. Don’t miss the opportunity to experience the perfect blend of comfort, community, and accessibility!
Property Details for 4535 Sunflower Circle
- Subdivision ComplexBramblett Grove
- Architectural StyleTraditional
- ExteriorNone
- Num Of Garage Spaces2
- Num Of Parking Spaces2
- Parking FeaturesAttached, Driveway, Garage, Level Driveway
- Property AttachedNo
- Waterfront FeaturesNone
LISTING UPDATED:
- StatusPending
- MLS #7586385
- Days on Site7
- Taxes$4,280 / year
- HOA Fees$650 / year
- MLS TypeResidential
- Year Built2021
- Lot Size0.31 Acres
- CountryForsyth - GA
LISTING UPDATED:
- StatusPending
- MLS #7586385
- Days on Site7
- Taxes$4,280 / year
- HOA Fees$650 / year
- MLS TypeResidential
- Year Built2021
- Lot Size0.31 Acres
- CountryForsyth - GA
Building Information for 4535 Sunflower Circle
- StoriesTwo
- Year Built2021
- Lot Size0.3100 Acres
Payment Calculator
Term
Interest
Home Price
Down Payment
The Payment Calculator is for illustrative purposes only. Read More
Property Information for 4535 Sunflower Circle
Summary
Location and General Information
- Community Features: Clubhouse, Homeowners Assoc, Near Schools, Near Shopping, Park, Playground, Pool, Sidewalks, Street Lights, Tennis Court(s)
- Directions: GA 400N take Ext15 Bald Ridge Rd. Take a right onto HWY20, Go 2 Miles & turn on Doc Bramblett rd. In 4 miles Community on the right. OR- Take GA 400(S), Turn right on HWY 369. In 4.5 miles, left onto Dr Bramblett Rd. Community is .3 miles on the left.
- View: Other
- Coordinates: 34.289049,-84.163836
School Information
- Elementary School: Matt
- Middle School: Liberty - Forsyth
- High School: North Forsyth
Taxes and HOA Information
- Parcel Number: 120 412
- Tax Year: 2024
- Tax Legal Description: 3-1 454 LT 31 PH 1A BRAMBLETT GROVE
- Tax Lot: 31
Virtual Tour
- Virtual Tour Link PP: https://www.propertypanorama.com/4535-Sunflower-Circle-Cumming-GA-30040/unbranded
Parking
- Open Parking: Yes
Interior and Exterior Features
Interior Features
- Cooling: Ceiling Fan(s), Central Air, Zoned
- Heating: Forced Air, Natural Gas, Zoned
- Appliances: Dishwasher, Disposal, Gas Range, Gas Water Heater, Microwave, Self Cleaning Oven
- Basement: Bath/Stubbed, Daylight, Exterior Entry, Interior Entry, Unfinished
- Fireplace Features: Gas Log, Glass Doors, Great Room
- Flooring: Carpet, Vinyl, Other
- Interior Features: Disappearing Attic Stairs, Double Vanity, Entrance Foyer, His and Hers Closets, Low Flow Plumbing Fixtures, Smart Home, Walk-In Closet(s)
- Levels/Stories: Two
- Other Equipment: None
- Window Features: Insulated Windows
- Kitchen Features: Breakfast Bar, Cabinets Other, Kitchen Island, Solid Surface Counters, Stone Counters, View to Family Room
- Master Bathroom Features: Double Vanity, Separate Tub/Shower, Soaking Tub
- Foundation: Slab
- Main Bedrooms: 1
- Bathrooms Total Integer: 3
- Main Full Baths: 1
- Bathrooms Total Decimal: 3
Exterior Features
- Accessibility Features: None
- Construction Materials: Brick Front, Cement Siding
- Fencing: None
- Horse Amenities: None
- Patio And Porch Features: Deck, Front Porch
- Pool Features: None
- Road Surface Type: Paved
- Roof Type: Composition, Ridge Vents, Shingle
- Security Features: Carbon Monoxide Detector(s), Fire Alarm, Smoke Detector(s)
- Spa Features: None
- Laundry Features: Laundry Room, Upper Level
- Pool Private: No
- Road Frontage Type: None
- Other Structures: None
Property
Utilities
- Sewer: Public Sewer
- Utilities: Cable Available, Electricity Available, Natural Gas Available, Phone Available, Sewer Available, Underground Utilities, Water Available
- Water Source: Public
- Electric: 110 Volts, 220 Volts in Laundry
Property and Assessments
- Home Warranty: Yes
- Property Condition: Resale
Green Features
- Green Energy Efficient: None
- Green Energy Generation: None
Lot Information
- Common Walls: No Common Walls
- Lot Features: Back Yard, Front Yard, Landscaped, Level, Wooded
- Waterfront Footage: None
Rental
Rent Information
- Land Lease: No
- Occupant Types: Vacant
Public Records for 4535 Sunflower Circle
Tax Record
- 2024$4,280.00 ($356.67 / month)
Home Facts
- Beds5
- Baths3
- Total Finished SqFt2,562 SqFt
- StoriesTwo
- Lot Size0.3100 Acres
- StyleSingle Family Residence
- Year Built2021
- APN120 412
- CountyForsyth - GA
- Fireplaces1












