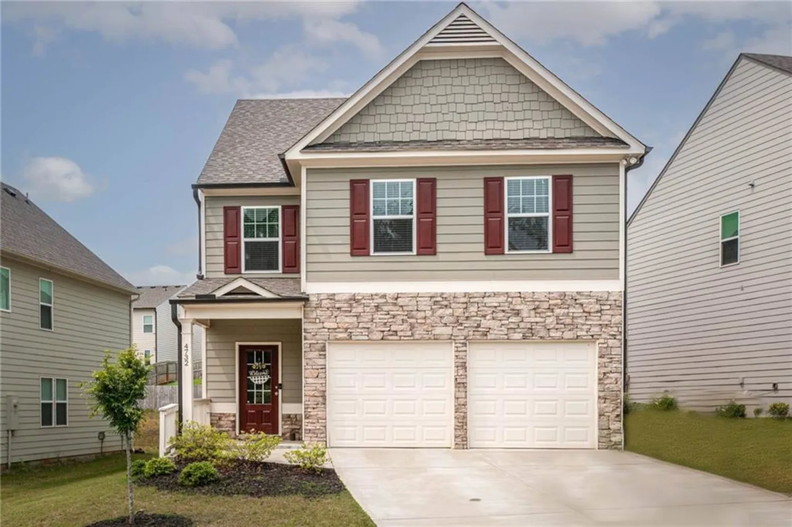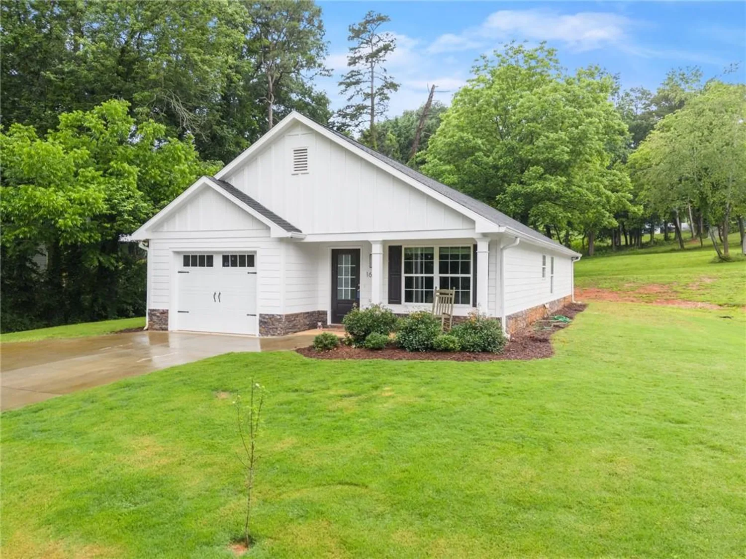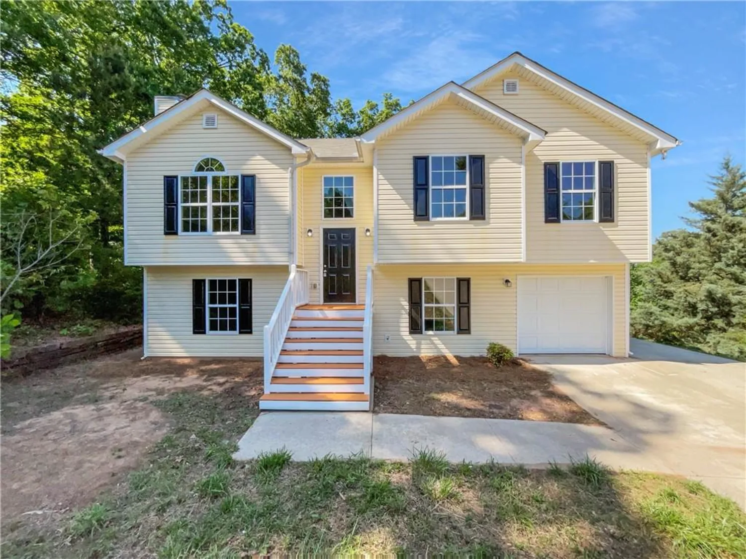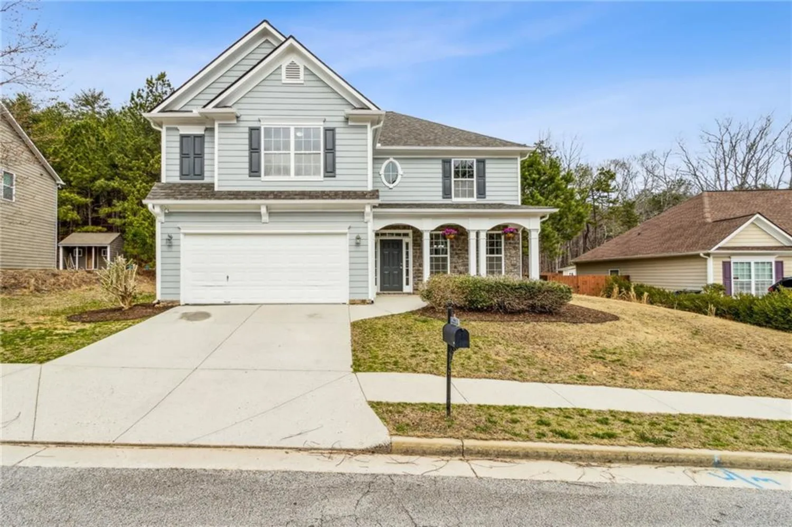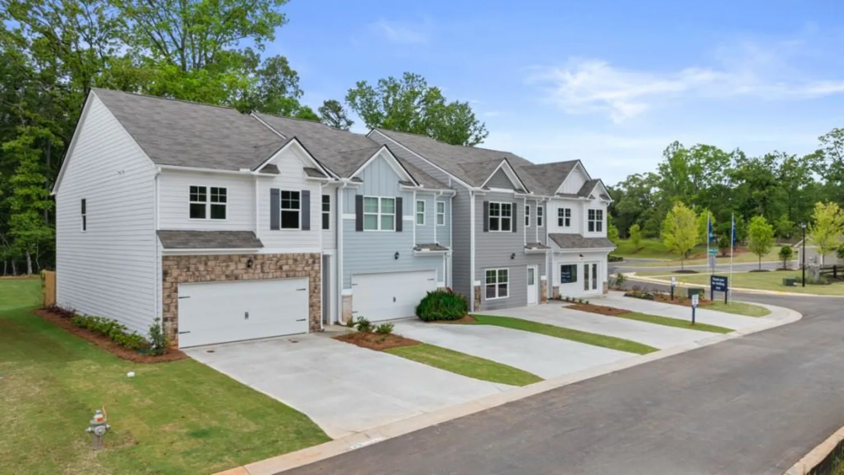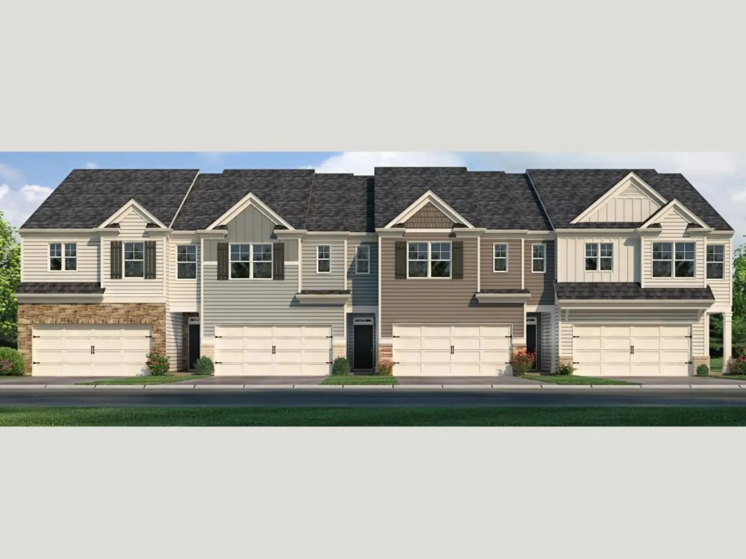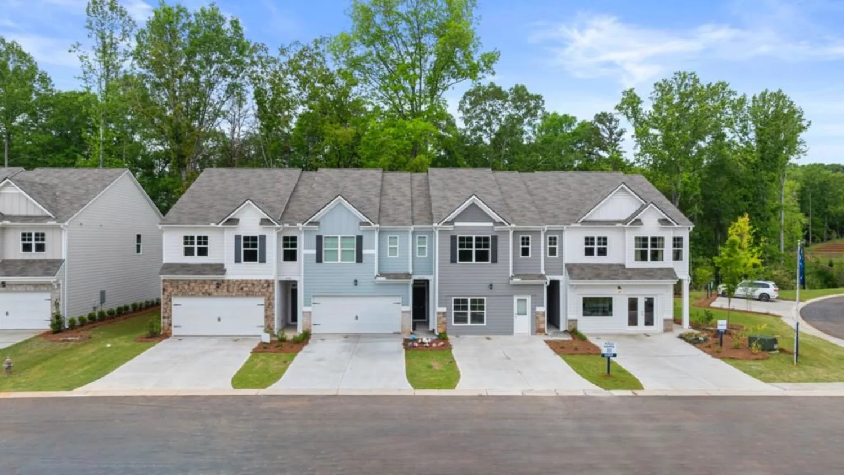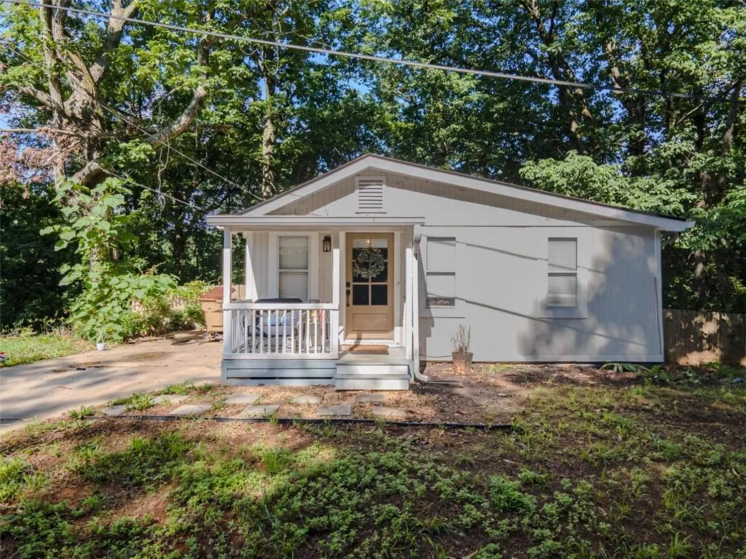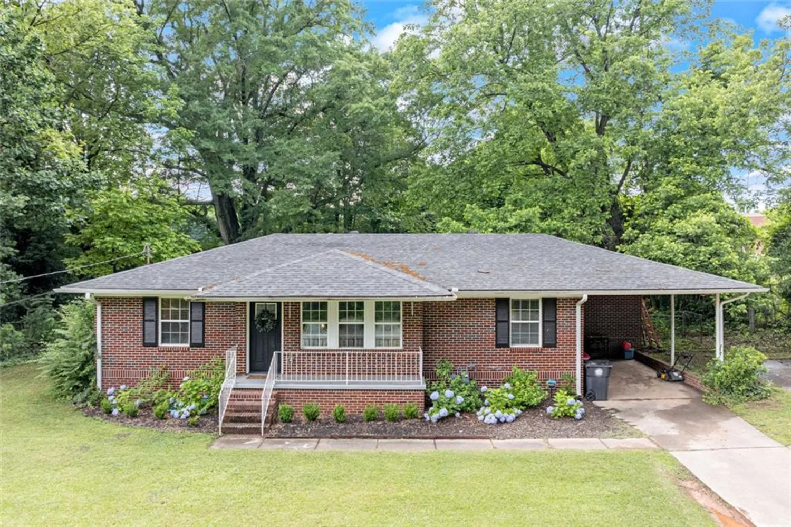4805 orchard grove wayGainesville, GA 30504
4805 orchard grove wayGainesville, GA 30504
Description
NEW LUXURY TOWNHOMES! ASK ABOUT 4.99% or 5.99% RATES! ..Buyers Incentives $15,000! Welcome to the Highly sought after Pool Community, The Grove at Mundy Mill located in beautiful Gainesville, Georgia. This community is Minutes away from LAKE LANIER, Downtown Gainesville, Major HWY, Major shopping venues, like Sams Club, Walmart, lots of restaurants, and five minutes away from The UNIVERSITY of NORTH GEORGIA. Also, community is located in a Good School district! THE JASMINE floor plan enables you to experience that elevated lifestyle. It shows off 3 Spacious Bedrooms with the Owner Suite having a sitting room area, SMART FAN in ceiling. The Owners Suite Bathroom gives off that HIGH END experience, which shows off SMART TOILET, LED MIRRORS with WIFI, VESSEL BASIN SINKS, STAND ALONE TUB, and much More! All Secondary Bathroom have premium Granite countertops and RAIN HEAD SHOWER, The main level is Open and Spacious. The Kitchen area which faces the family room is spacious and has a large granite Island with Cup Washer, pull down faucet, and Pendant Lights and tons of cabinet space. The Family room is so inviting with a decorative recessed Fireplace, Smart Fan. All Townhomes are Smart Homes having Smart Home Panel, Smart Thermostat, and a UV HVAC system which is an advance air purification solution designed to improve indoor air quality. For More Information call Agent Errol Gunnz at 678-488-6950....( Completion of this Townhome is estimated End of JULY ) Lot 169
Property Details for 4805 Orchard Grove Way
- Subdivision ComplexThe Grove at Mundy Mill
- Architectural StyleFarmhouse
- ExteriorGarden, Private Entrance, Rain Gutters
- Num Of Garage Spaces1
- Parking FeaturesDriveway, Garage
- Property AttachedYes
- Waterfront FeaturesNone
LISTING UPDATED:
- StatusActive
- MLS #7585981
- Days on Site6
- HOA Fees$120 / month
- MLS TypeResidential
- Year Built2025
- CountryHall - GA
Location
Listing Courtesy of DFH Realty Ga, LLC - Errol Gunnz
LISTING UPDATED:
- StatusActive
- MLS #7585981
- Days on Site6
- HOA Fees$120 / month
- MLS TypeResidential
- Year Built2025
- CountryHall - GA
Building Information for 4805 Orchard Grove Way
- StoriesTwo
- Year Built2025
- Lot Size0.0000 Acres
Payment Calculator
Term
Interest
Home Price
Down Payment
The Payment Calculator is for illustrative purposes only. Read More
Property Information for 4805 Orchard Grove Way
Summary
Location and General Information
- Community Features: Homeowners Assoc, Near Schools, Near Shopping, Near Trails/Greenway, Park, Pool, Sidewalks, Street Lights
- Directions: HWY 985 to EXIT 17... LEFT AT THE END OF THE RAMP ONTO ATLANTA HWY.... TRAVEL 1 MILE 1st TRAFFIC LIGHT TURN LEFT ON TO TUMBLING CREEK ROAD.... TRAVEL 1 MILE THOUGH TRAFFIC LIGHT ACROSS OLD OAKWOOD ROAD. See Community
- View: Neighborhood
- Coordinates: 34.268301,-83.875976
School Information
- Elementary School: Centennial Arts Academy
- Middle School: Gainesville East
- High School: Gainesville
Taxes and HOA Information
- Tax Year: 2025
- Association Fee Includes: Maintenance Grounds, Pest Control, Sewer, Swim
- Tax Legal Description: NA
Virtual Tour
- Virtual Tour Link PP: https://www.propertypanorama.com/4805-Orchard-Grove-Way-Gainesville-GA-30504/unbranded
Parking
- Open Parking: Yes
Interior and Exterior Features
Interior Features
- Cooling: Ceiling Fan(s), Electric, ENERGY STAR Qualified Equipment, Humidity Control, Zoned
- Heating: Electric, Forced Air
- Appliances: Dishwasher, Disposal, Electric Oven, Electric Range, Electric Water Heater, ENERGY STAR Qualified Appliances, Microwave
- Basement: None
- Fireplace Features: Circulating, Decorative, Electric, Factory Built, Family Room
- Flooring: Carpet, Laminate, Luxury Vinyl
- Interior Features: Disappearing Attic Stairs, Double Vanity, Entrance Foyer, High Ceilings 9 ft Lower, High Ceilings 9 ft Upper, High Speed Internet, Recessed Lighting, Smart Home, Walk-In Closet(s)
- Levels/Stories: Two
- Other Equipment: None
- Window Features: Aluminum Frames, Double Pane Windows, Insulated Windows
- Kitchen Features: Breakfast Bar, Eat-in Kitchen, Kitchen Island, Pantry Walk-In, View to Family Room
- Master Bathroom Features: Double Vanity, Separate His/Hers, Separate Tub/Shower, Soaking Tub
- Foundation: Brick/Mortar, Combination
- Total Half Baths: 1
- Bathrooms Total Integer: 3
- Bathrooms Total Decimal: 2
Exterior Features
- Accessibility Features: Accessible Doors
- Construction Materials: Brick, Cement Siding
- Fencing: None
- Horse Amenities: None
- Patio And Porch Features: Patio
- Pool Features: None
- Road Surface Type: Asphalt
- Roof Type: Composition
- Security Features: Carbon Monoxide Detector(s), Fire Alarm, Smoke Detector(s)
- Spa Features: None
- Laundry Features: Laundry Room
- Pool Private: No
- Road Frontage Type: None
- Other Structures: None
Property
Utilities
- Sewer: Public Sewer
- Utilities: Cable Available, Electricity Available, Sewer Available, Water Available
- Water Source: Public
- Electric: 220 Volts
Property and Assessments
- Home Warranty: Yes
- Property Condition: New Construction
Green Features
- Green Energy Efficient: None
- Green Energy Generation: None
Lot Information
- Common Walls: 2+ Common Walls
- Lot Features: Back Yard, Front Yard, Landscaped, Level
- Waterfront Footage: None
Rental
Rent Information
- Land Lease: No
- Occupant Types: Vacant
Public Records for 4805 Orchard Grove Way
Tax Record
- 2025$0.00 ($0.00 / month)
Home Facts
- Beds3
- Baths2
- Total Finished SqFt1,600 SqFt
- StoriesTwo
- Lot Size0.0000 Acres
- StyleTownhouse
- Year Built2025
- CountyHall - GA
- Fireplaces1




