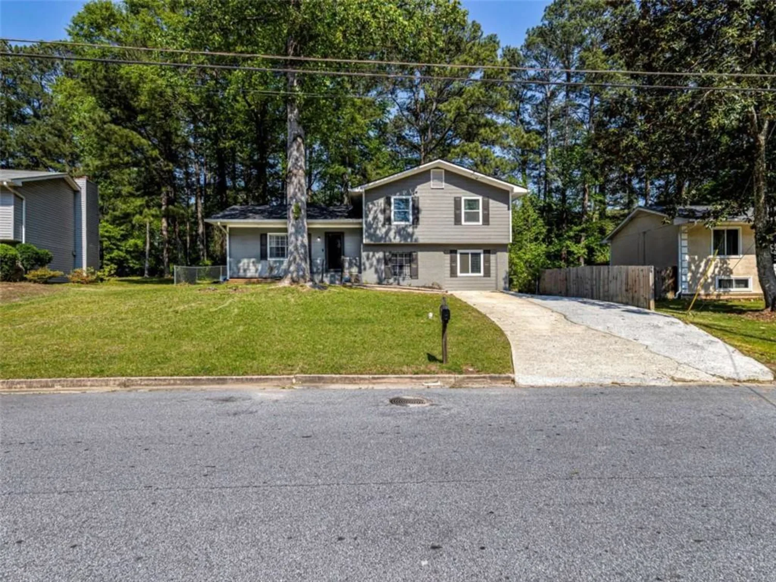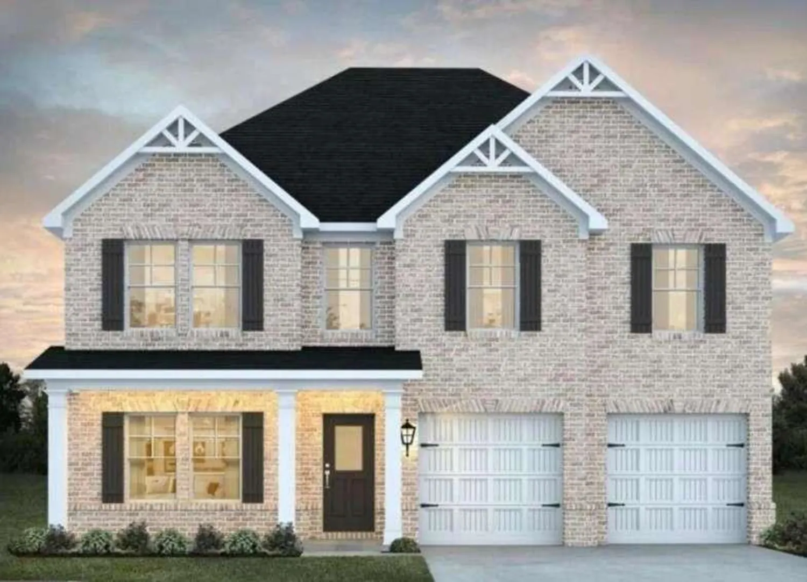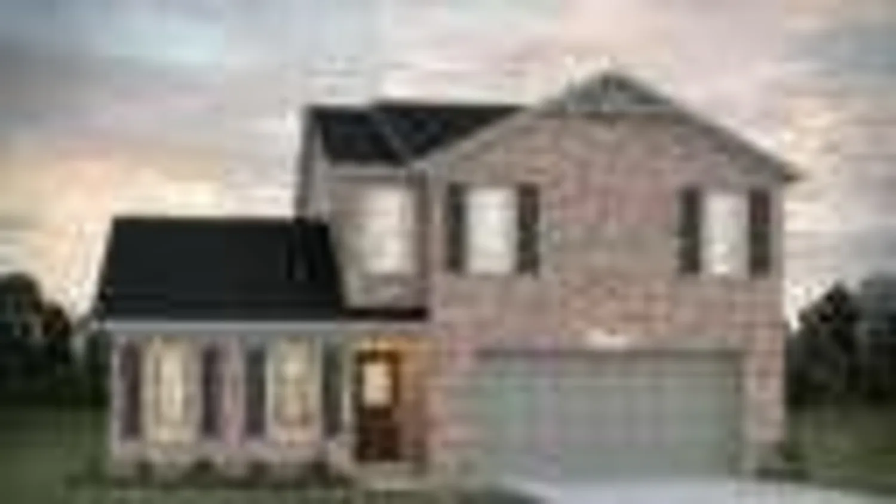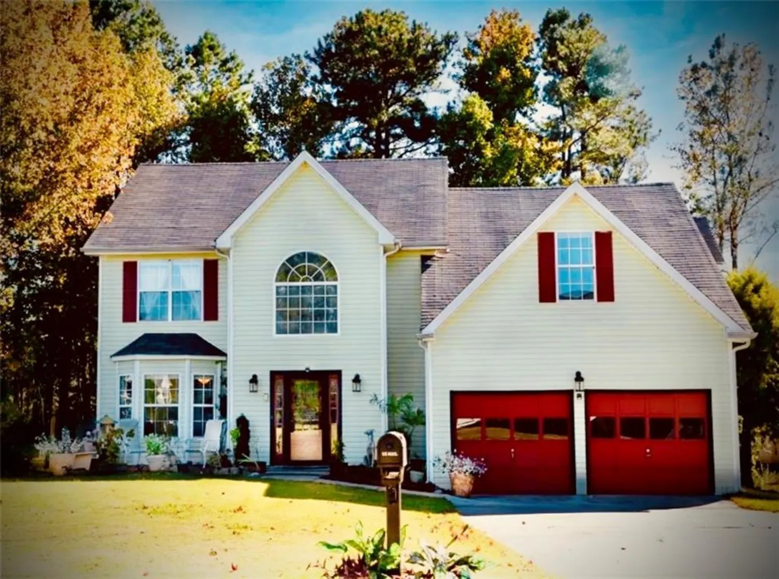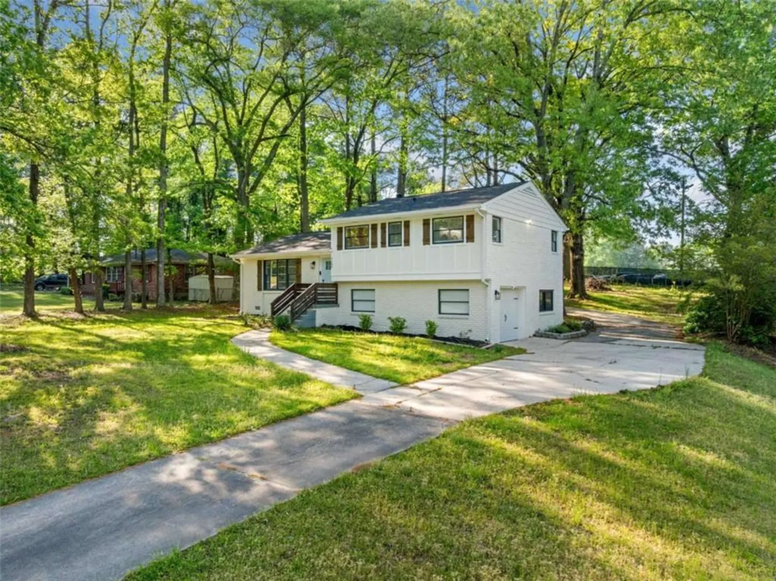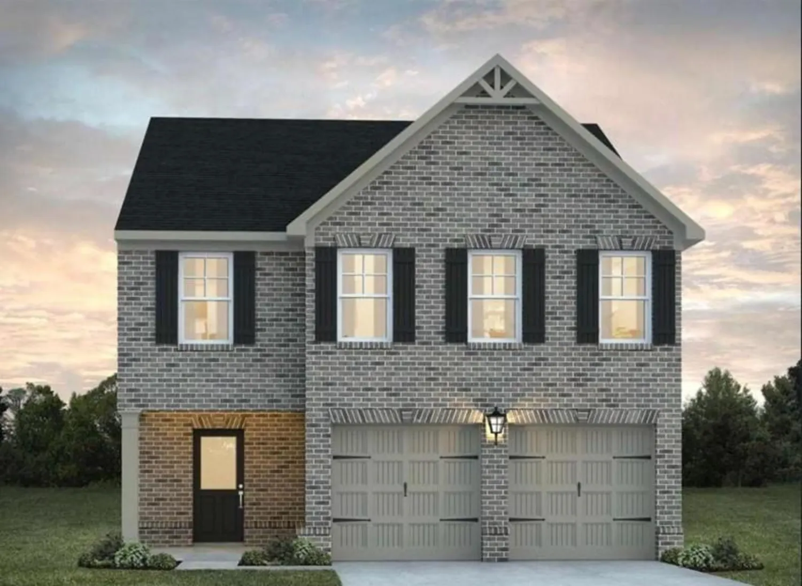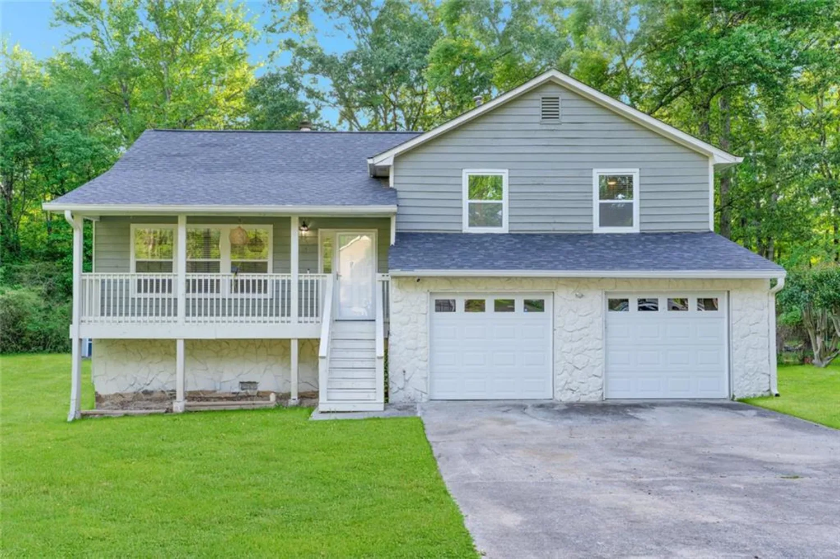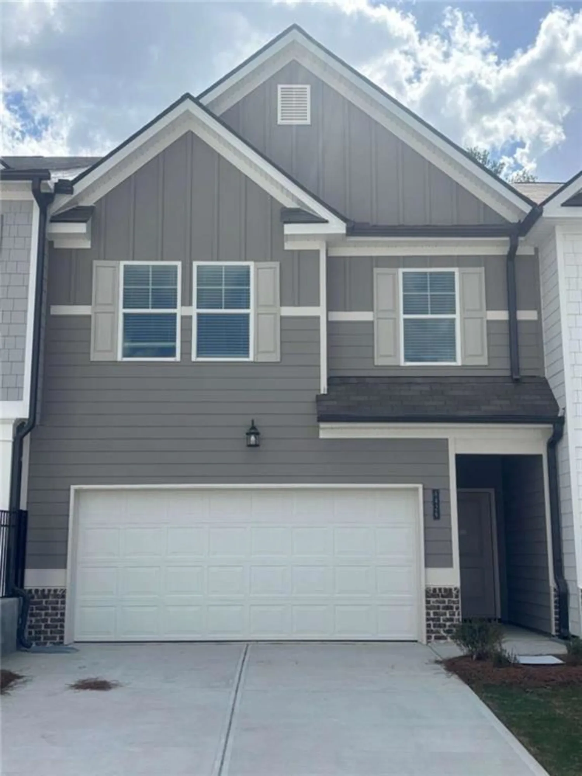3993 makeover courtSouth Fulton, GA 30349
3993 makeover courtSouth Fulton, GA 30349
Description
PHOTOS COMING SOON!!! Welcome to this elegant and expansive two-story residence nestled in the desirable Riggins Ridge community. This beautifully designed home features 5 bedrooms and 3 bathrooms, offering a perfect blend of style and functionality. The airy main level highlights an upgraded kitchen with sleek granite countertops that extend to provide ample prep and serving space ideal for cooking and social gatherings. Flooded with natural light, the main floor also includes a convenient bedroom and full bathroom, perfect for overnight guests. Enjoy the LVP flooring throughout the main living areas and plush carpeting in the bedrooms, creating a comfortable yet sophisticated ambiance. Upstairs, the laundry room adds practical convenience, while the impressive Owner's primary suite offers a spa-inspired bathroom with dual sinks, separate soaking tub, and shower, plus access to a generous walk-in closet. The upper level also boasts a versatile loft area that could serve as a home office or playroom. The four additional bedrooms provide plenty of space for family, hobbies, or guests. This remarkable home has seen numerous recent improvements, including a roof and kitchen appliances that are just a year old, as well as whole-home air purification and water softening systems that are only two years old. The newer carpet and shower finishes further elevate the fresh, modern feel. Step outside to a fully fenced backyard with an extended patio, creating an inviting retreat for outdoor activities and gatherings. An updated irrigation system and an oversized two-car garage round out the home's exceptional features. Residents of Riggins Ridge enjoy fantastic community amenities, including a swimming pool, playground, and tennis courts. Conveniently located with easy access to major highways, Hartsfield-Jackson Atlanta International Airport, the Amazon facility, vibrant downtown Atlanta, and a wide range of shopping and dining options, this home offers the best of both comfort and convenience.
Property Details for 3993 Makeover Court
- Subdivision ComplexRiggins Ridge
- Architectural StyleA-Frame, Traditional
- ExteriorPrivate Yard
- Num Of Garage Spaces2
- Num Of Parking Spaces2
- Parking FeaturesAttached, Garage
- Property AttachedNo
- Waterfront FeaturesNone
LISTING UPDATED:
- StatusActive
- MLS #7585914
- Days on Site1
- Taxes$4,214 / year
- HOA Fees$660 / year
- MLS TypeResidential
- Year Built2017
- Lot Size0.22 Acres
- CountryFulton - GA
LISTING UPDATED:
- StatusActive
- MLS #7585914
- Days on Site1
- Taxes$4,214 / year
- HOA Fees$660 / year
- MLS TypeResidential
- Year Built2017
- Lot Size0.22 Acres
- CountryFulton - GA
Building Information for 3993 Makeover Court
- StoriesTwo
- Year Built2017
- Lot Size0.2230 Acres
Payment Calculator
Term
Interest
Home Price
Down Payment
The Payment Calculator is for illustrative purposes only. Read More
Property Information for 3993 Makeover Court
Summary
Location and General Information
- Community Features: Homeowners Assoc, Playground, Pool, Tennis Court(s)
- Directions: Travel I-85 S to Flat Shoals Exit, make a right turn on Feldwood. Travel 2 miles. Riggins Ridge Subdivision is on the left.
- View: Other
- Coordinates: 33.605548,-84.516312
School Information
- Elementary School: Feldwood
- Middle School: Woodland - Fulton
- High School: Banneker
Taxes and HOA Information
- Parcel Number: 09F250201061757
- Tax Year: 2023
- Association Fee Includes: Maintenance Grounds, Swim, Tennis
- Tax Legal Description: -
- Tax Lot: -
Virtual Tour
- Virtual Tour Link PP: https://www.propertypanorama.com/3993-Makeover-Court-South-Fulton-GA-30349/unbranded
Parking
- Open Parking: No
Interior and Exterior Features
Interior Features
- Cooling: Ceiling Fan(s), Central Air, Dual, Zoned
- Heating: Central, Electric, Zoned
- Appliances: Dishwasher, Dryer, Electric Water Heater, Refrigerator, Washer
- Basement: None
- Fireplace Features: Living Room
- Flooring: Carpet, Other
- Interior Features: Double Vanity, High Speed Internet, Open Floorplan
- Levels/Stories: Two
- Other Equipment: Air Purifier, Irrigation Equipment
- Window Features: None
- Kitchen Features: Eat-in Kitchen, Pantry, Stone Counters, View to Family Room
- Master Bathroom Features: Double Vanity, Separate Tub/Shower
- Foundation: Slab
- Main Bedrooms: 1
- Bathrooms Total Integer: 3
- Main Full Baths: 1
- Bathrooms Total Decimal: 3
Exterior Features
- Accessibility Features: None
- Construction Materials: Brick, Brick Front, Vinyl Siding
- Fencing: Privacy
- Horse Amenities: None
- Patio And Porch Features: Patio
- Pool Features: None
- Road Surface Type: Paved
- Roof Type: Composition
- Security Features: Smoke Detector(s)
- Spa Features: None
- Laundry Features: Laundry Closet, Upper Level
- Pool Private: No
- Road Frontage Type: Private Road
- Other Structures: None
Property
Utilities
- Sewer: Public Sewer
- Utilities: Cable Available, Electricity Available, Underground Utilities
- Water Source: Public
- Electric: None
Property and Assessments
- Home Warranty: No
- Property Condition: Resale
Green Features
- Green Energy Efficient: None
- Green Energy Generation: None
Lot Information
- Above Grade Finished Area: 2649
- Common Walls: No Common Walls
- Lot Features: Level
- Waterfront Footage: None
Rental
Rent Information
- Land Lease: No
- Occupant Types: Tenant
Public Records for 3993 Makeover Court
Tax Record
- 2023$4,214.00 ($351.17 / month)
Home Facts
- Beds5
- Baths3
- Total Finished SqFt2,649 SqFt
- Above Grade Finished2,649 SqFt
- StoriesTwo
- Lot Size0.2230 Acres
- StyleSingle Family Residence
- Year Built2017
- APN09F250201061757
- CountyFulton - GA
- Fireplaces1





