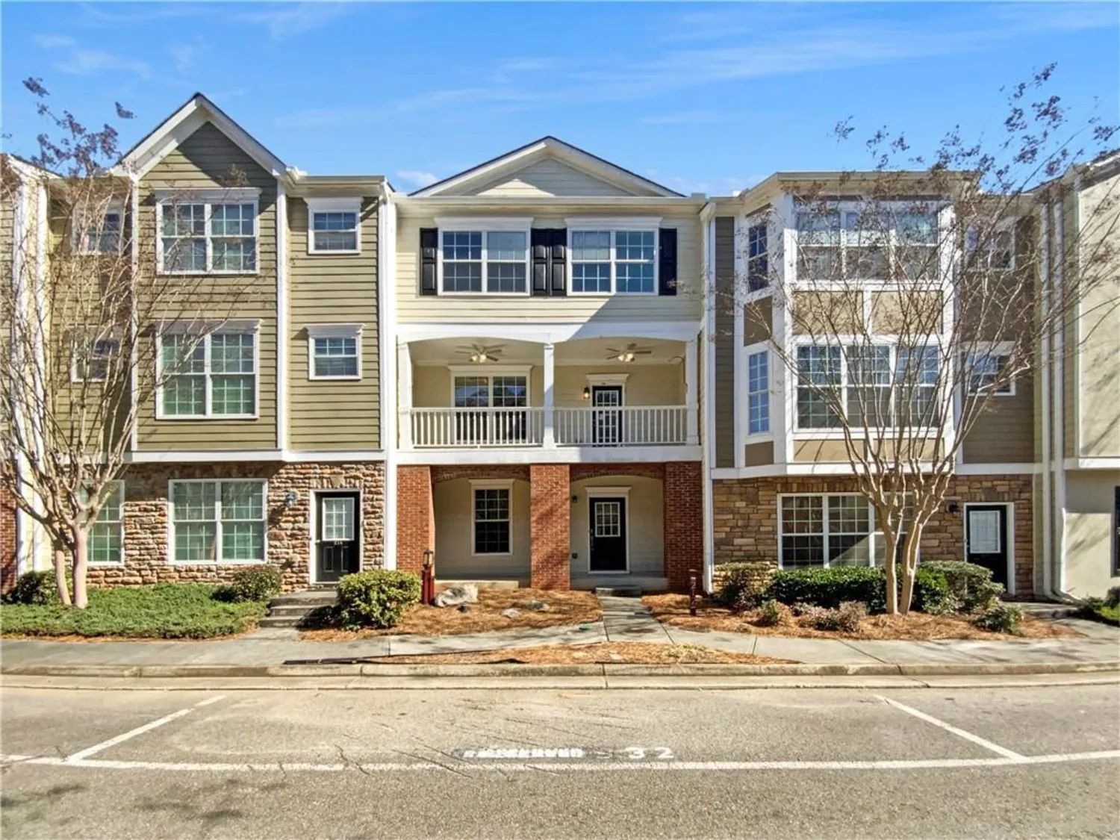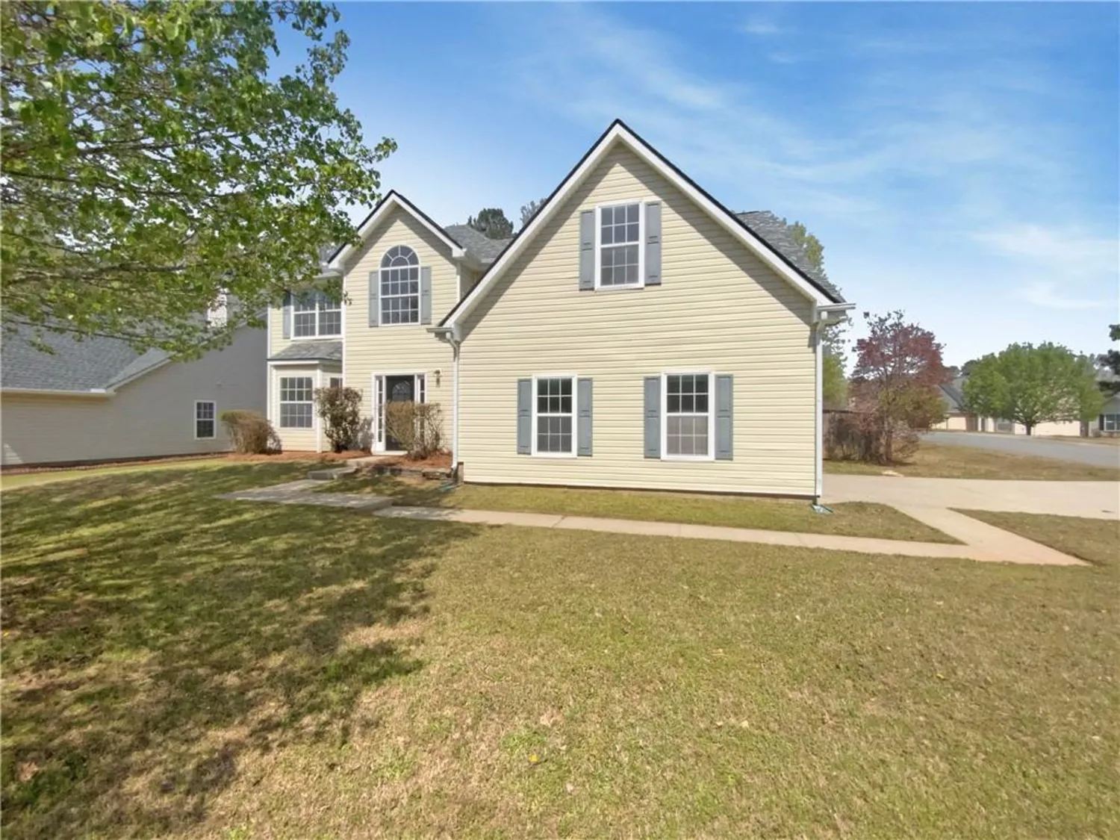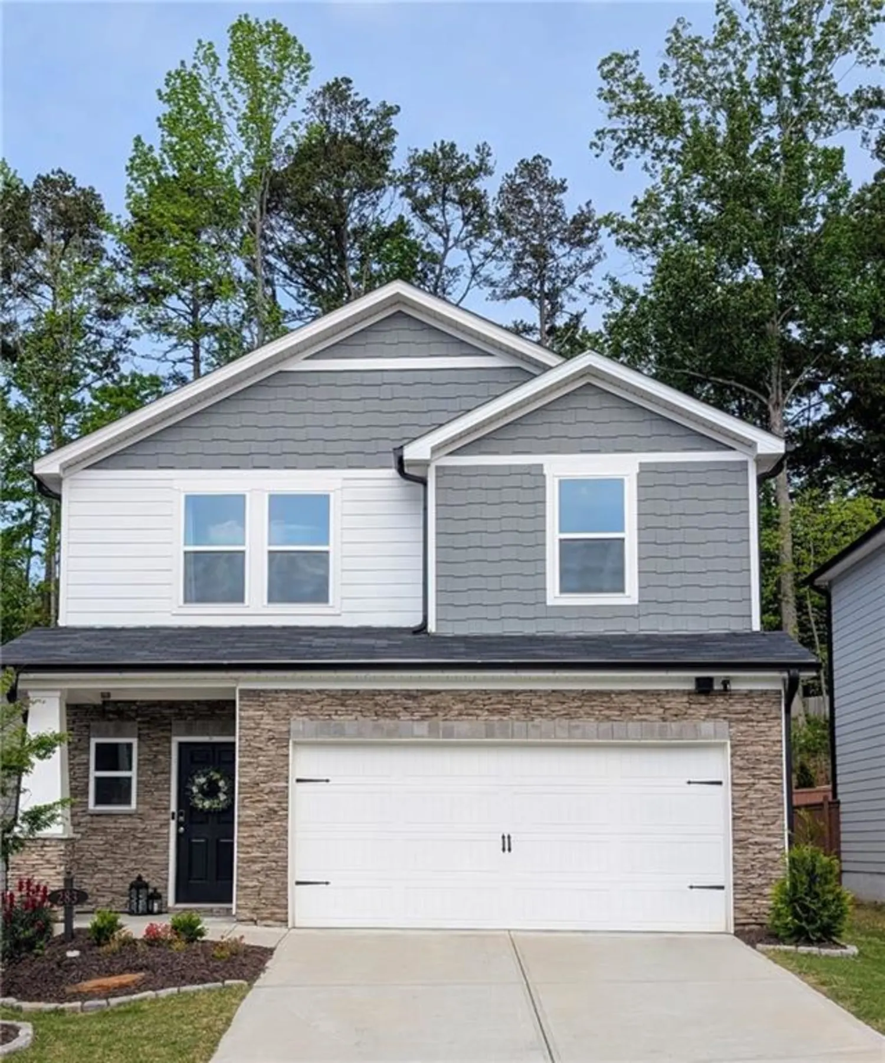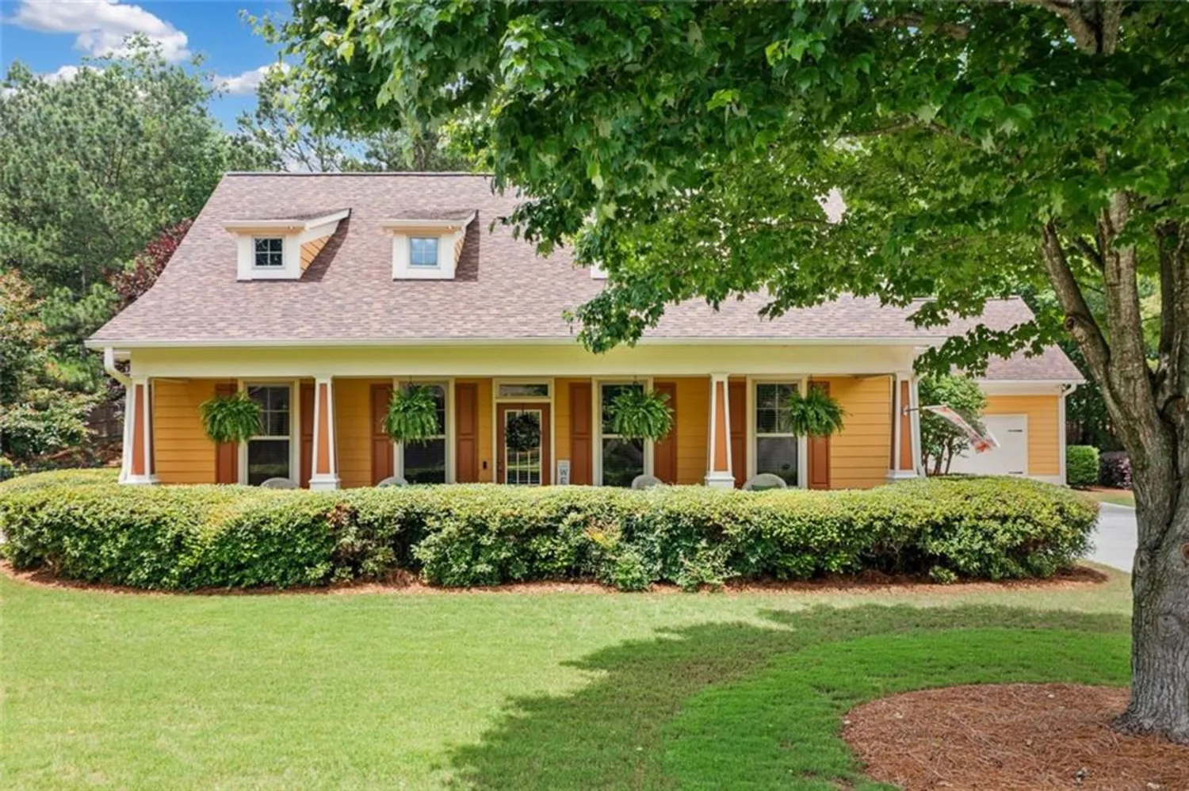239 s village squareCanton, GA 30115
239 s village squareCanton, GA 30115
Description
Southern Charm Meets Modern Style in Harmony on the Lakes! From the moment you turn onto this welcoming, tree-lined street, you’ll feel the peaceful rhythm of life here. A covered front porch and plentiful guest parking set the tone for gracious hospitality. Step inside this light-filled, open-concept townhome where wide plank LVP floors, neutral paint, and custom blinds flow throughout the home. The spacious fireside living area features a wall of windows and high ceilings, creating a bright, inviting atmosphere that’s perfect for everyday moments and effortless entertaining. The heart of the home is a stunning gourmet kitchen—a true chef’s delight with stained cabinetry, gleaming quartz countertops, a marble backsplash, and champagne bronze finishes. The expansive island anchors the space, opening to a sunny dining area with views of the serene courtyard just beyond. Step outside to your private, fenced courtyard —complete with lush landscaping, a paver patio, and room for grilling, dining, or even a little gardening therapy. The detached two-car garage and driveway parking ensure space for everyone and everything. Upstairs, the luxurious primary suite is your personal retreat with large windows overlooking the courtyard, a spa-style bath featuring dual vanities, a soaking tub, separate tile shower, and a generous walk-in closet. The secondary suite is equally spacious, boasting two closets and a private en-suite bath - ideal for guests or roommates. You’ll enjoy the convenience of the upper-level laundry area, large linen closet, and thoughtful storage throughout. With over $33k in recent upgrades, there is nothing left to do but move in! This is truly low-maintenance living with HOA-managed exterior and lawn care, plus access to resort-style amenities including lakes, resort style pools and splash park, tennis, pickleball, clubhouse, playground, fitness center, and miles of walking trails. All just minutes to I-575, top-rated schools, parks, and the best of Holly Springs and Hickory Flat shopping and dining. Experience a lifestyle you’ll love at 239 South Village Square.
Property Details for 239 S Village Square
- Subdivision ComplexHarmony on the Lakes
- Architectural StyleCraftsman, Townhouse
- ExteriorCourtyard, Private Entrance, Rain Gutters
- Num Of Garage Spaces2
- Parking FeaturesDetached, Driveway, Garage, Garage Door Opener, Garage Faces Rear, Level Driveway
- Property AttachedYes
- Waterfront FeaturesNone
LISTING UPDATED:
- StatusActive
- MLS #7585649
- Days on Site12
- Taxes$4,215 / year
- HOA Fees$275 / month
- MLS TypeResidential
- Year Built2006
- Lot Size0.06 Acres
- CountryCherokee - GA
LISTING UPDATED:
- StatusActive
- MLS #7585649
- Days on Site12
- Taxes$4,215 / year
- HOA Fees$275 / month
- MLS TypeResidential
- Year Built2006
- Lot Size0.06 Acres
- CountryCherokee - GA
Building Information for 239 S Village Square
- StoriesTwo
- Year Built2006
- Lot Size0.0600 Acres
Payment Calculator
Term
Interest
Home Price
Down Payment
The Payment Calculator is for illustrative purposes only. Read More
Property Information for 239 S Village Square
Summary
Location and General Information
- Community Features: Clubhouse, Community Dock, Fitness Center, Homeowners Assoc, Lake, Park, Pickleball, Playground, Pool, Sidewalks, Street Lights, Tennis Court(s)
- Directions: GPS Works Great. Visitor parking in front of home. Additional parking in driveway at rear of home.
- View: Neighborhood
- Coordinates: 34.170116,-84.452823
School Information
- Elementary School: Indian Knoll
- Middle School: Dean Rusk
- High School: Sequoyah
Taxes and HOA Information
- Parcel Number: 15N20G 027
- Tax Year: 2024
- Association Fee Includes: Insurance, Maintenance Grounds, Maintenance Structure, Reserve Fund, Swim, Termite, Tennis
- Tax Legal Description: See exhibit A
Virtual Tour
- Virtual Tour Link PP: https://www.propertypanorama.com/239-S-Village-Square-Canton-GA-30115/unbranded
Parking
- Open Parking: Yes
Interior and Exterior Features
Interior Features
- Cooling: Ceiling Fan(s), Central Air
- Heating: Central
- Appliances: Dishwasher, Disposal, Gas Range, Gas Water Heater, Microwave, Refrigerator
- Basement: None
- Fireplace Features: Family Room, Gas Starter
- Flooring: Carpet, Luxury Vinyl, Tile
- Interior Features: Crown Molding, Double Vanity, High Ceilings 9 ft Main
- Levels/Stories: Two
- Other Equipment: None
- Window Features: Double Pane Windows, Insulated Windows
- Kitchen Features: Breakfast Bar, Cabinets Stain, Eat-in Kitchen, Kitchen Island, Stone Counters
- Master Bathroom Features: Double Vanity, Separate Tub/Shower, Soaking Tub
- Foundation: Slab
- Total Half Baths: 1
- Bathrooms Total Integer: 3
- Bathrooms Total Decimal: 2
Exterior Features
- Accessibility Features: None
- Construction Materials: Cement Siding, HardiPlank Type, Shingle Siding
- Fencing: Back Yard, Fenced, Privacy, Wood
- Horse Amenities: None
- Patio And Porch Features: Front Porch, Patio
- Pool Features: None
- Road Surface Type: Asphalt
- Roof Type: Composition
- Security Features: Fire Sprinkler System, Smoke Detector(s)
- Spa Features: None
- Laundry Features: In Hall, Laundry Closet, Upper Level
- Pool Private: No
- Road Frontage Type: City Street
- Other Structures: None
Property
Utilities
- Sewer: Public Sewer
- Utilities: Cable Available, Electricity Available, Natural Gas Available, Phone Available, Sewer Available, Underground Utilities, Water Available
- Water Source: Public
- Electric: 110 Volts
Property and Assessments
- Home Warranty: No
- Property Condition: Resale
Green Features
- Green Energy Efficient: None
- Green Energy Generation: None
Lot Information
- Above Grade Finished Area: 1682
- Common Walls: 2+ Common Walls, No One Above, No One Below
- Lot Features: Back Yard, Front Yard, Landscaped, Level, Private
- Waterfront Footage: None
Rental
Rent Information
- Land Lease: No
- Occupant Types: Owner
Public Records for 239 S Village Square
Tax Record
- 2024$4,215.00 ($351.25 / month)
Home Facts
- Beds2
- Baths2
- Total Finished SqFt1,682 SqFt
- Above Grade Finished1,682 SqFt
- StoriesTwo
- Lot Size0.0600 Acres
- StyleTownhouse
- Year Built2006
- APN15N20G 027
- CountyCherokee - GA
- Fireplaces1












