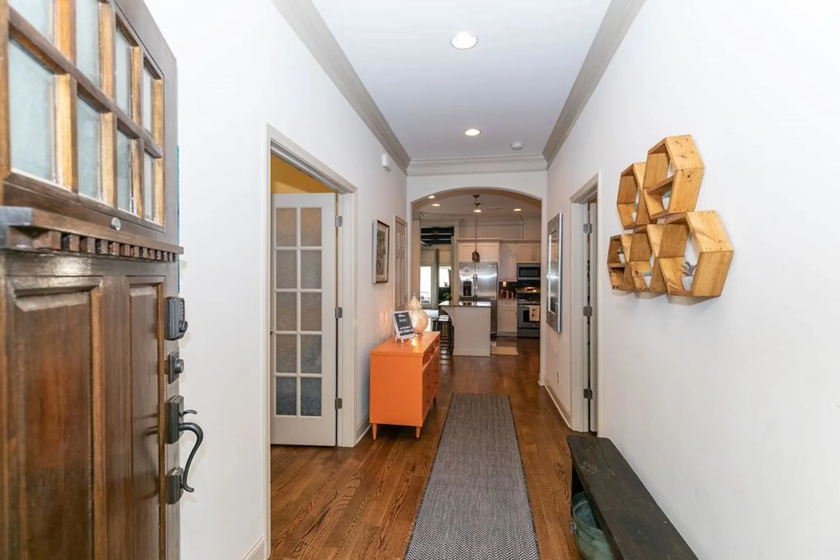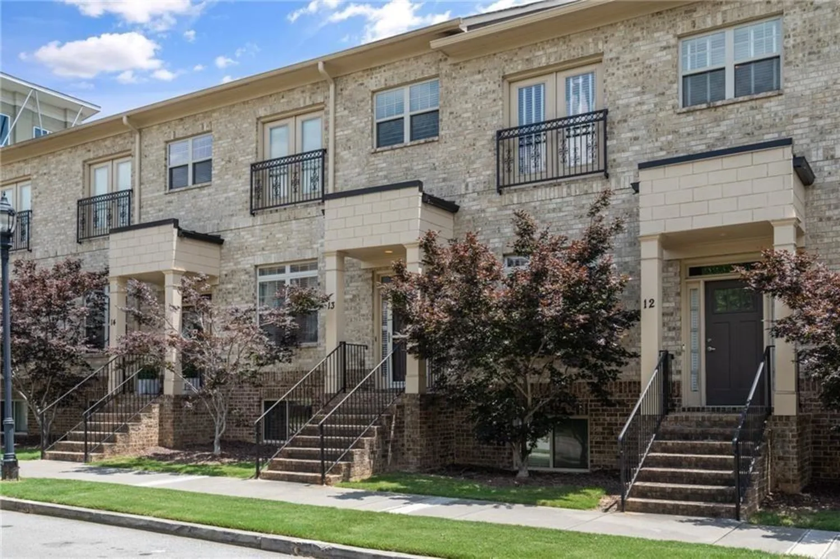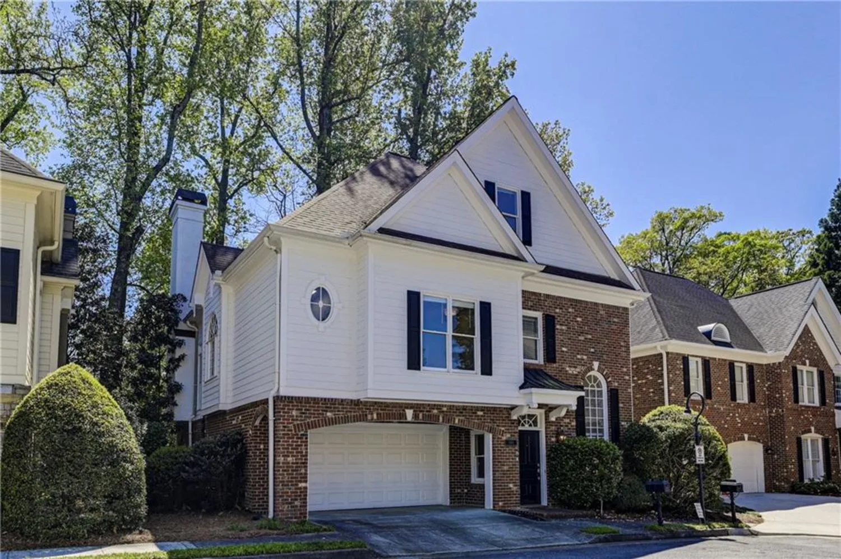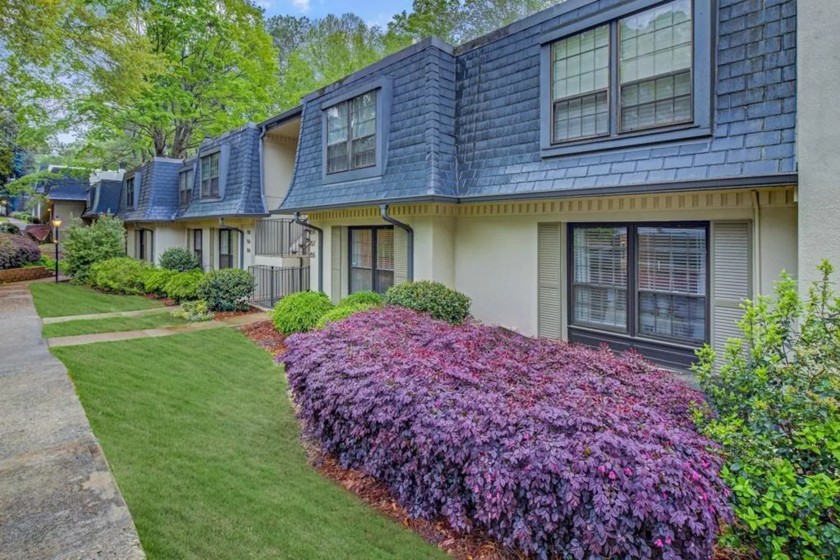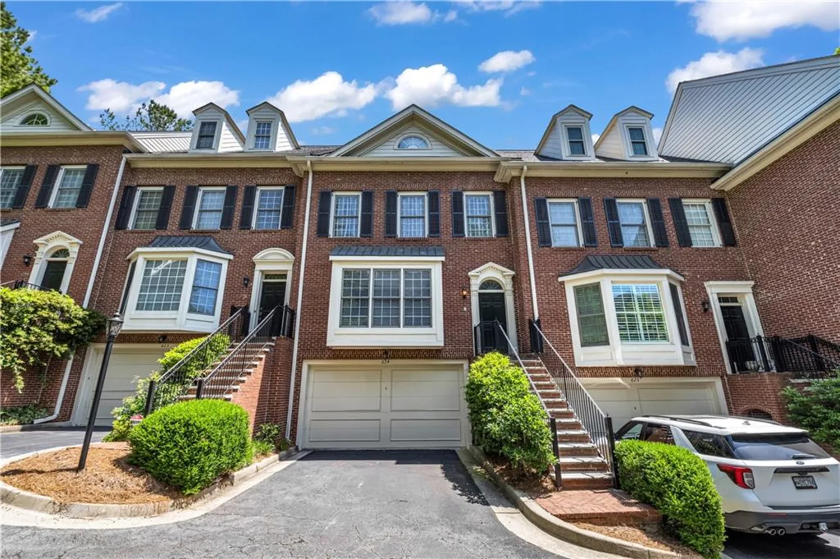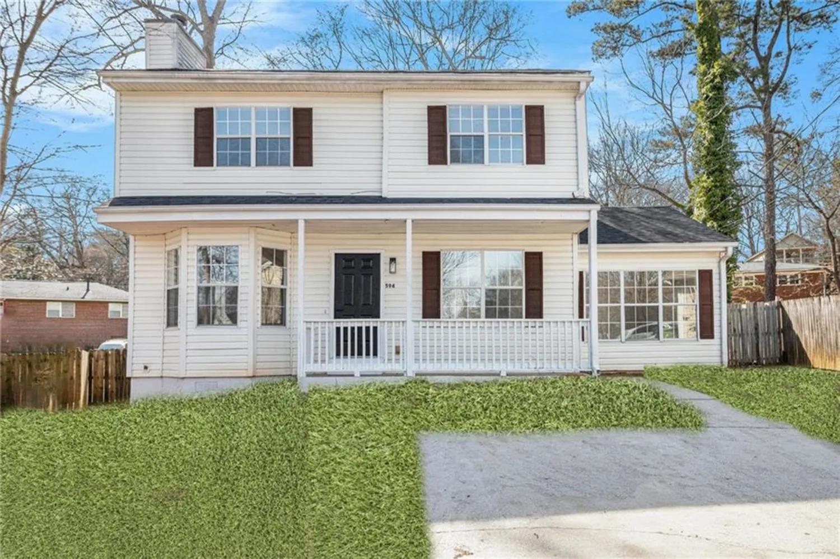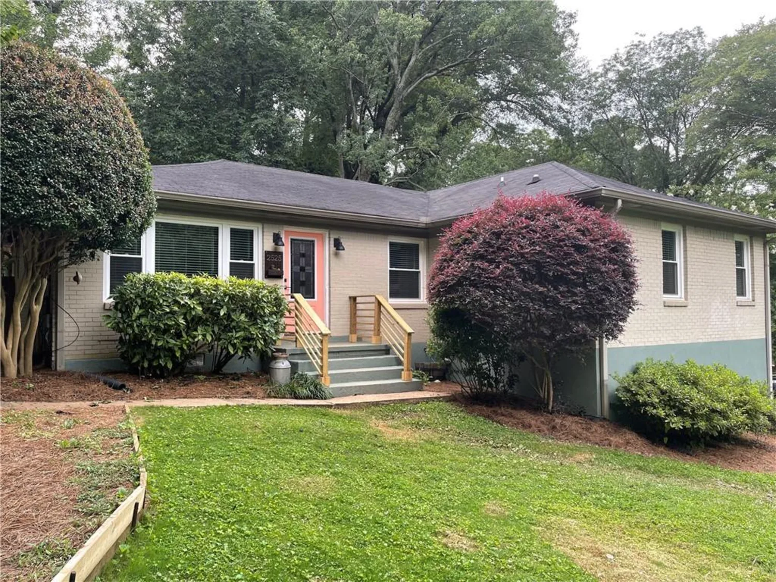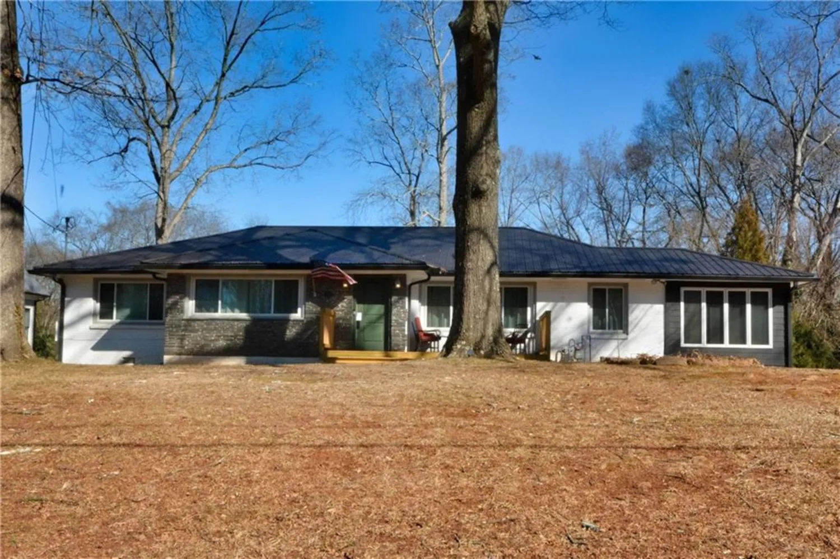3682 bradford wayAtlanta, GA 30331
3682 bradford wayAtlanta, GA 30331
Description
WOW!!! 1 year young gorgeous home for rent! Definitely not your typical rental. Rocking chair front porch. Completely open concept floorplan. Hardwoods throughout main level. Huge open kitchen with white cabinets, quartz counter tops, tiled backsplash, large walk in pantry, island, built in appliances and is open to the family room. Family room with decorative electric fireplace. Main level office/den/workout room/crafts room. Mudroom off garage. Stairway with wrought iron spindles. Upstairs open loft. Nicely sized owners suite with LARGE walk in closet. Owners bathroom with tiled floors, double quartz vanities, soaking tub and white cabinets. 3 additionally large bedrooms. Large hallway bathroom. Completely open terrace level with lots of window and exterior door out to backyard. Nicely sized rear deck overlooks an awesome, level, fence and large backyard!! Refrigerator/washer/dryer included! Minutes to airport, shopping, DT Atlanta and just about anywhere else you need to be near.
Property Details for 3682 Bradford Way
- Subdivision ComplexMylestone
- Architectural StyleTraditional
- ExteriorGas Grill, Private Entrance, Private Yard
- Parking FeaturesAttached, Garage Faces Front, Kitchen Level, Level Driveway
- Property AttachedNo
- Waterfront FeaturesNone
LISTING UPDATED:
- StatusActive
- MLS #7585598
- Days on Site0
- MLS TypeResidential Lease
- Year Built2023
- Lot Size0.21 Acres
- CountryFulton - GA
LISTING UPDATED:
- StatusActive
- MLS #7585598
- Days on Site0
- MLS TypeResidential Lease
- Year Built2023
- Lot Size0.21 Acres
- CountryFulton - GA
Building Information for 3682 Bradford Way
- StoriesTwo
- Year Built2023
- Lot Size0.2090 Acres
Payment Calculator
Term
Interest
Home Price
Down Payment
The Payment Calculator is for illustrative purposes only. Read More
Property Information for 3682 Bradford Way
Summary
Location and General Information
- Community Features: Homeowners Assoc, Near Shopping, Sidewalks, Street Lights
- Directions: Use either "Mylestone" or ":2701 Milestone Way" for GPS directions
- View: Neighborhood
- Coordinates: 33.67968,-84.514653
School Information
- Elementary School: Deerwood Academy
- Middle School: Ralph Bunche
- High School: D. M. Therrell
Taxes and HOA Information
Virtual Tour
Parking
- Open Parking: Yes
Interior and Exterior Features
Interior Features
- Cooling: Ceiling Fan(s), Central Air, Electric
- Heating: Central, Forced Air, Natural Gas, Zoned
- Appliances: Dishwasher, Disposal, Dryer, Electric Oven, Gas Cooktop, Gas Water Heater, Refrigerator, Self Cleaning Oven, Washer
- Basement: Bath/Stubbed, Daylight, Exterior Entry, Full, Interior Entry, Unfinished
- Fireplace Features: Decorative, Electric, Family Room
- Flooring: Carpet, Hardwood
- Interior Features: Cathedral Ceiling(s), Crown Molding, Disappearing Attic Stairs, Double Vanity, Entrance Foyer, High Ceilings 9 ft Main, High Ceilings 9 ft Upper, High Speed Internet, Recessed Lighting, Tray Ceiling(s), Walk-In Closet(s)
- Levels/Stories: Two
- Other Equipment: None
- Window Features: Double Pane Windows, Insulated Windows, Shutters
- Kitchen Features: Cabinets White, Kitchen Island, Pantry Walk-In, Stone Counters, View to Family Room
- Master Bathroom Features: Double Vanity, Separate Tub/Shower, Soaking Tub
- Total Half Baths: 1
- Bathrooms Total Integer: 3
- Bathrooms Total Decimal: 2
Exterior Features
- Accessibility Features: None
- Construction Materials: Brick Front, Cement Siding
- Fencing: Back Yard, Fenced, Wood
- Patio And Porch Features: Deck, Patio
- Pool Features: None
- Road Surface Type: Asphalt
- Roof Type: Shingle
- Security Features: Security System Leased, Smoke Detector(s)
- Spa Features: None
- Laundry Features: Laundry Room, Upper Level
- Pool Private: No
- Road Frontage Type: County Road
- Other Structures: None
Property
Utilities
- Utilities: Cable Available, Electricity Available, Natural Gas Available, Phone Available, Sewer Available, Underground Utilities, Water Available
Property and Assessments
- Home Warranty: No
Green Features
Lot Information
- Common Walls: No Common Walls
- Lot Features: Back Yard, Cul-De-Sac, Front Yard, Level
- Waterfront Footage: None
Rental
Rent Information
- Land Lease: No
- Occupant Types: Owner
Public Records for 3682 Bradford Way
Home Facts
- Beds4
- Baths2
- Total Finished SqFt2,822 SqFt
- StoriesTwo
- Lot Size0.2090 Acres
- StyleSingle Family Residence
- Year Built2023
- CountyFulton - GA
- Fireplaces1




