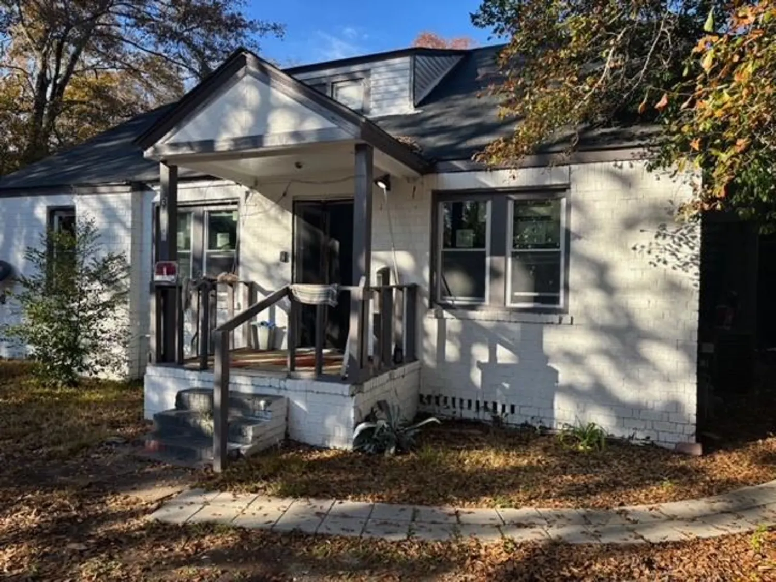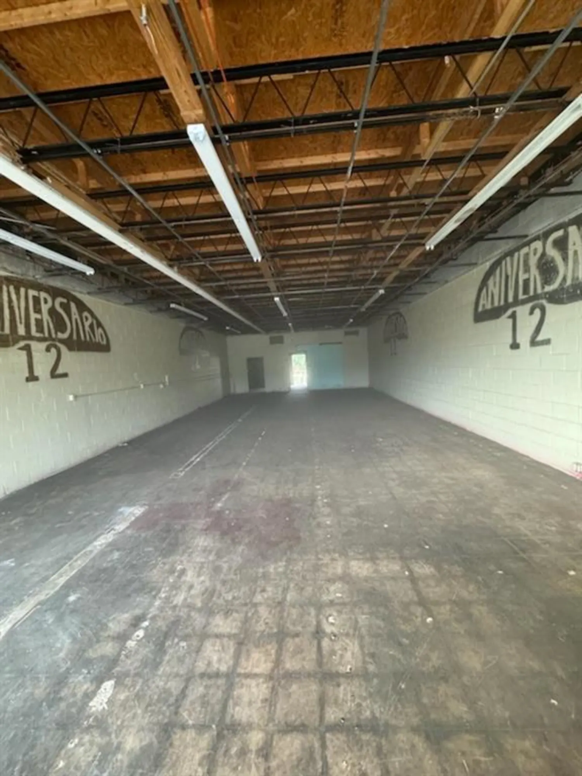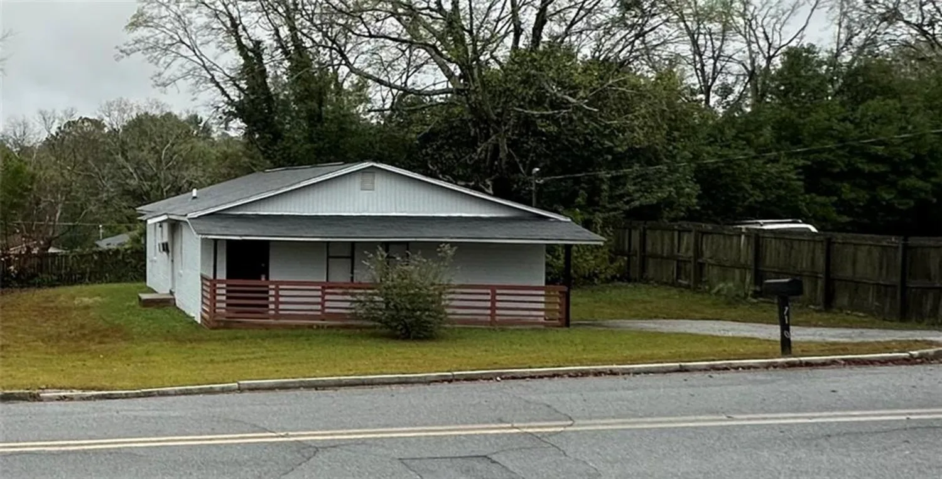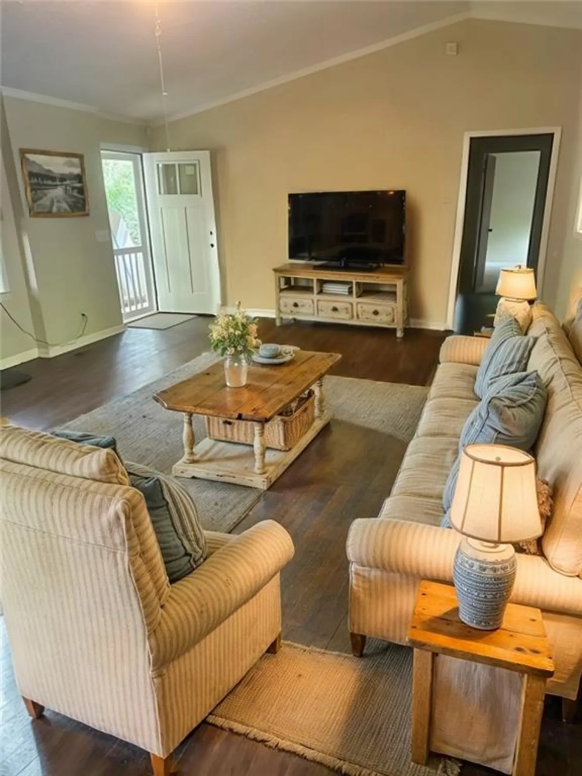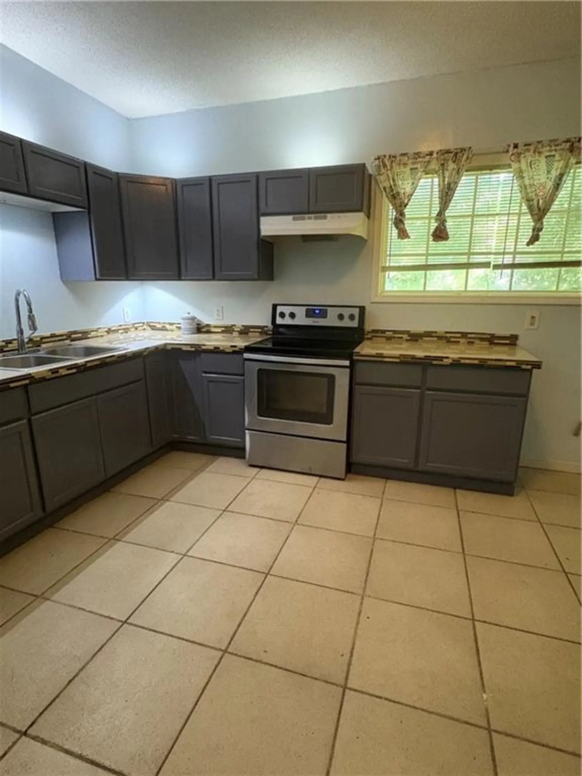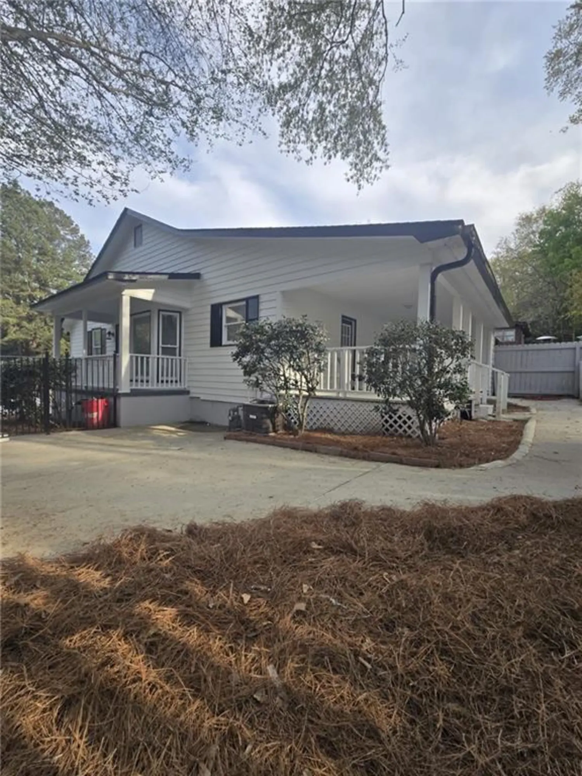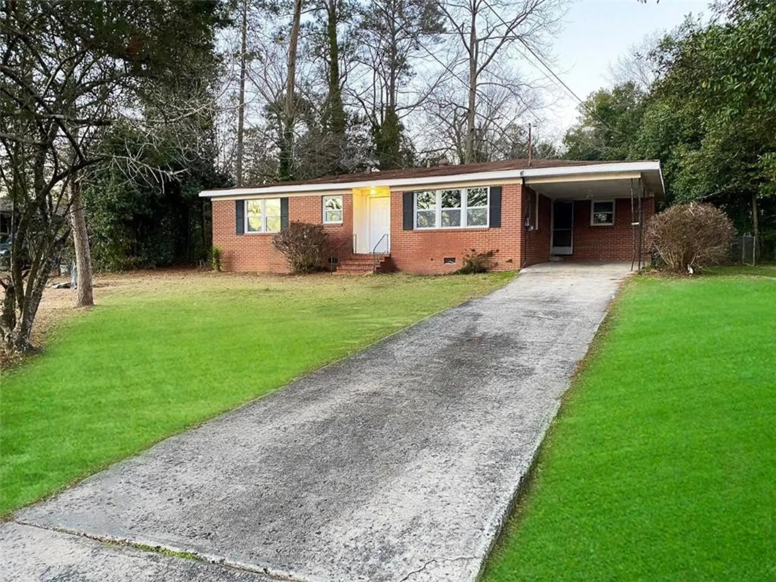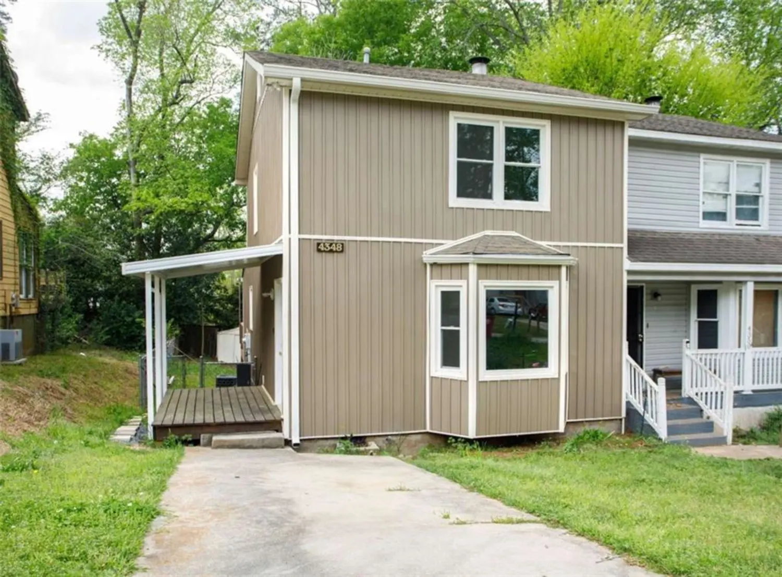3005 margaret driveMacon, GA 31206
3005 margaret driveMacon, GA 31206
Description
Welcome to 305 Margaret Drive – Where Modern Living Meets Everyday Convenience Step into this beautifully updated home located in one of Macon's most desirable and accessible neighborhoods. 305 Margaret Dr offers the perfect blend of style, comfort, and location. Fully renovated with a modern aesthetic, this home features sleek finishes, updated flooring, contemporary lighting, and a refreshed kitchen and bathrooms that cater to today's lifestyle. Enjoy the convenience of being just minutes from downtown Macon, I-75, local shops, top-rated schools, parks, and medical centers. Whether you're commuting for work, heading out for dining and entertainment, or enjoying a weekend at Amerson River Park, everything you need is within easy reach. This move-in-ready gem combines timeless charm with modern touches—ideal for homeowners who appreciate both comfort and connectivity.
Property Details for 3005 MARGARET Drive
- Subdivision ComplexHightower Heights Sec 5
- Architectural StyleRanch
- ExteriorRear Stairs
- Num Of Parking Spaces4
- Parking FeaturesDriveway
- Property AttachedNo
- Waterfront FeaturesNone
LISTING UPDATED:
- StatusActive
- MLS #7585592
- Days on Site2
- Taxes$254 / year
- MLS TypeResidential
- Year Built1956
- Lot Size0.22 Acres
- CountryBibb - GA
LISTING UPDATED:
- StatusActive
- MLS #7585592
- Days on Site2
- Taxes$254 / year
- MLS TypeResidential
- Year Built1956
- Lot Size0.22 Acres
- CountryBibb - GA
Building Information for 3005 MARGARET Drive
- StoriesOne
- Year Built1956
- Lot Size0.2200 Acres
Payment Calculator
Term
Interest
Home Price
Down Payment
The Payment Calculator is for illustrative purposes only. Read More
Property Information for 3005 MARGARET Drive
Summary
Location and General Information
- Community Features: None
- Directions: google
- View: Neighborhood
- Coordinates: 32.808374,-83.658398
School Information
- Elementary School: Hartley
- Middle School: Ballard Hudson
- High School: Southwest
Taxes and HOA Information
- Parcel Number: P0910236
- Tax Year: 2024
- Tax Legal Description: HIGHTOWER HTS
Virtual Tour
- Virtual Tour Link PP: https://www.propertypanorama.com/3005-MARGARET-Drive-Macon-GA-31206/unbranded
Parking
- Open Parking: Yes
Interior and Exterior Features
Interior Features
- Cooling: Central Air, Ceiling Fan(s)
- Heating: Central
- Appliances: Refrigerator
- Basement: None
- Fireplace Features: None
- Flooring: None
- Interior Features: Other
- Levels/Stories: One
- Other Equipment: None
- Window Features: Double Pane Windows
- Kitchen Features: Kitchen Island
- Master Bathroom Features: None
- Foundation: Raised
- Main Bedrooms: 2
- Bathrooms Total Integer: 1
- Main Full Baths: 1
- Bathrooms Total Decimal: 1
Exterior Features
- Accessibility Features: None
- Construction Materials: Vinyl Siding
- Fencing: Chain Link
- Horse Amenities: None
- Patio And Porch Features: None
- Pool Features: None
- Road Surface Type: Asphalt
- Roof Type: Shingle
- Security Features: None
- Spa Features: None
- Laundry Features: In Hall
- Pool Private: No
- Road Frontage Type: None
- Other Structures: None
Property
Utilities
- Sewer: Public Sewer
- Utilities: Electricity Available
- Water Source: Public
- Electric: None
Property and Assessments
- Home Warranty: No
- Property Condition: Updated/Remodeled
Green Features
- Green Energy Efficient: None
- Green Energy Generation: None
Lot Information
- Above Grade Finished Area: 720
- Common Walls: No Common Walls
- Lot Features: Corner Lot
- Waterfront Footage: None
Rental
Rent Information
- Land Lease: No
- Occupant Types: Vacant
Public Records for 3005 MARGARET Drive
Tax Record
- 2024$254.00 ($21.17 / month)
Home Facts
- Beds2
- Baths1
- Total Finished SqFt720 SqFt
- Above Grade Finished720 SqFt
- StoriesOne
- Lot Size0.2200 Acres
- StyleSingle Family Residence
- Year Built1956
- APNP0910236
- CountyBibb - GA





