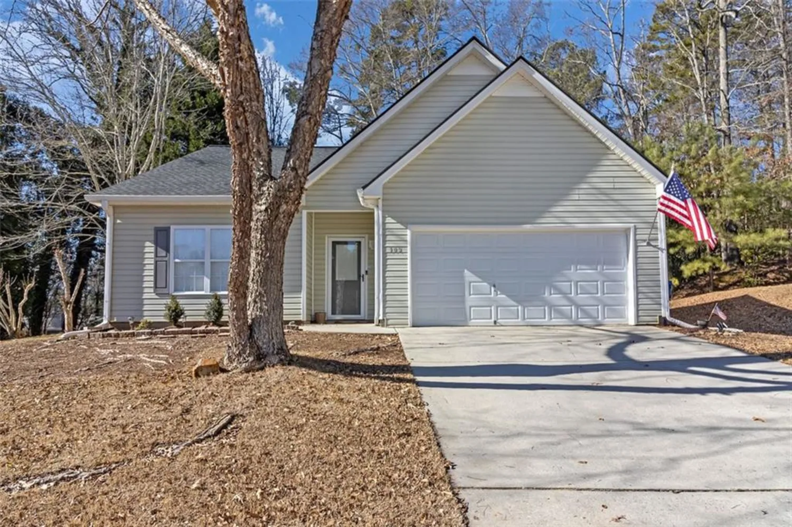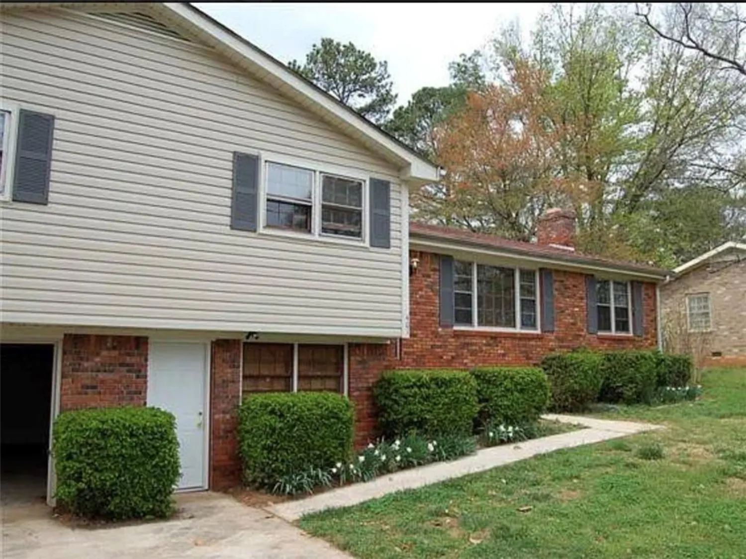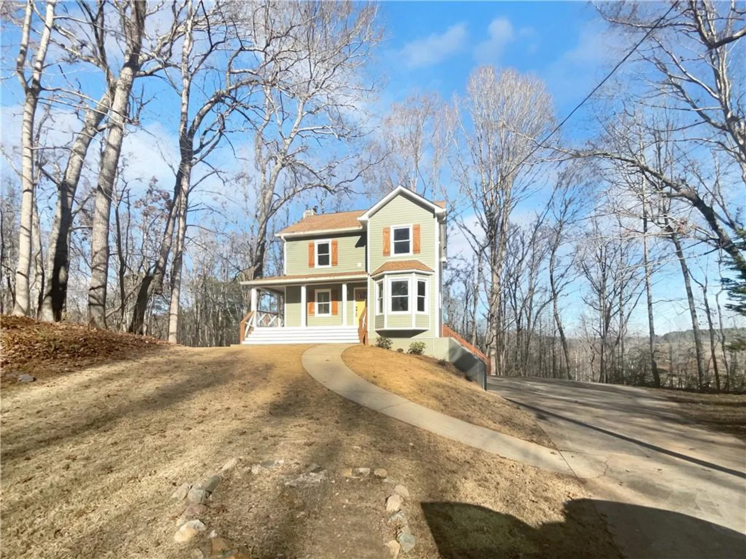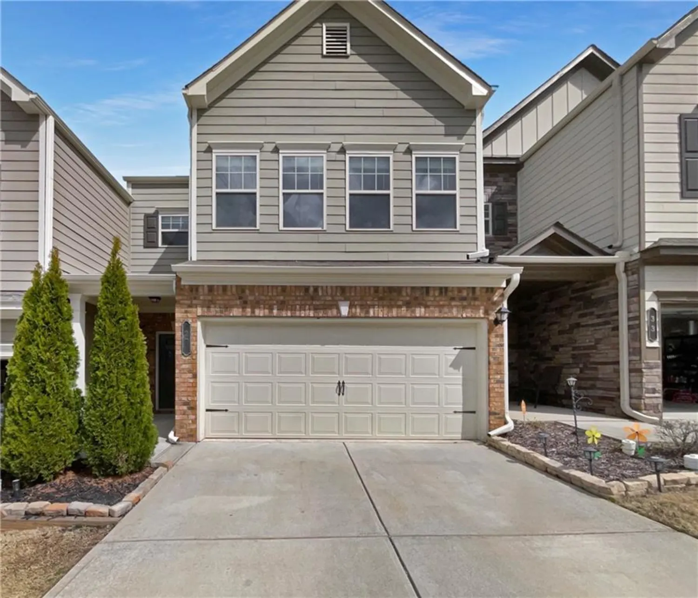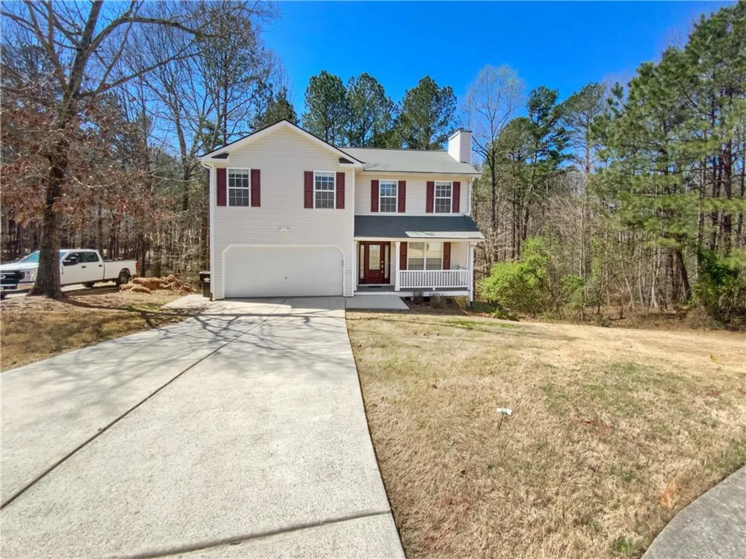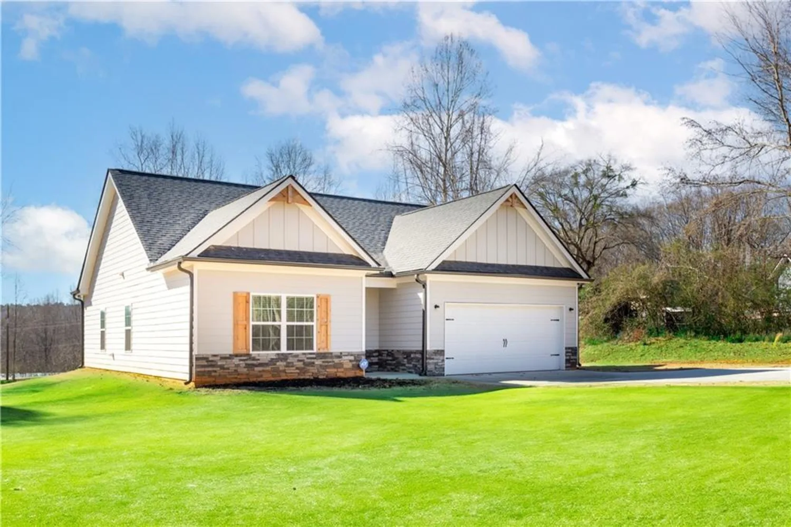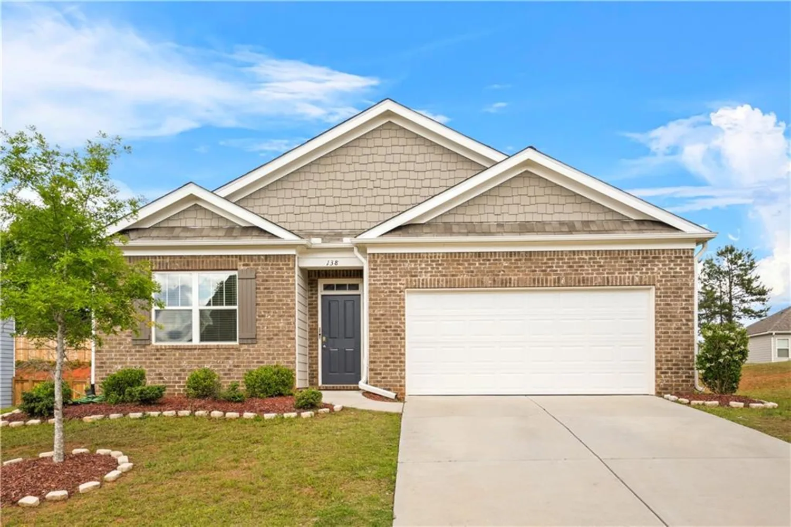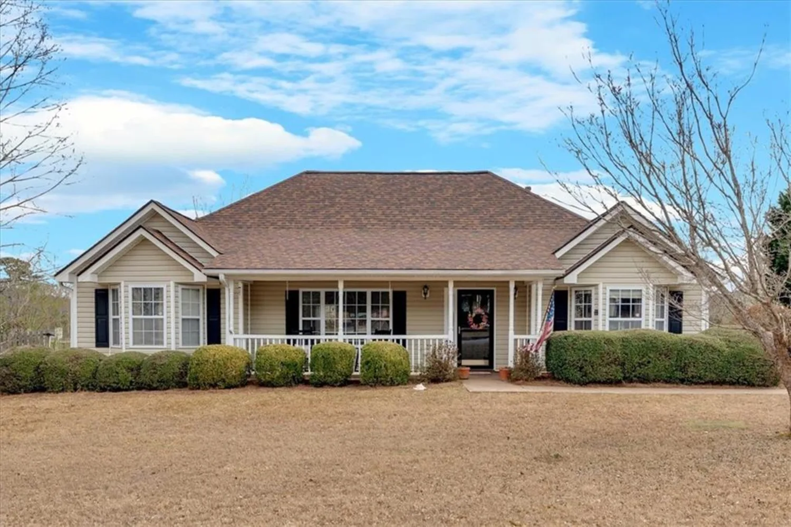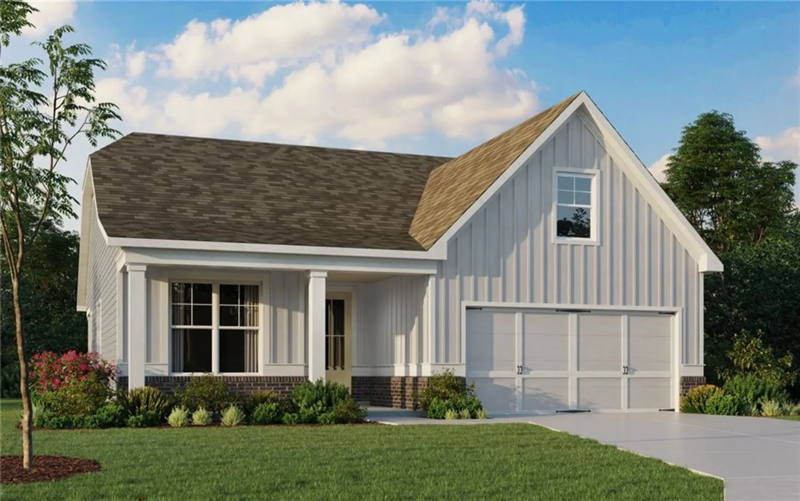154 jerry allen ridgeDallas, GA 30132
154 jerry allen ridgeDallas, GA 30132
Description
TONS OF FINISHED SPACE IN THIS HOME WITH ALL THE BEDROOMS BEING OVERSIZED AND HAVING WALK IN CLOSETS! If You Are Looking For Room To Spread Out, This Place Has It! Larger Than It Looks With 3 Bedrooms, 2 Baths Upstairs; Large Living Room; Open Dining Room With View To Living Room And Kitchen; Gorgeous Kitchen With Eat In Area And Separate Pantry! Primary Bath Has Two Separate Vanities, Separate Shower, & Garden Tub; Features Include: Low Maintenance Vinyl Siding; LVP Flooring Throughout; Granite Countertops; Fresh Neutral Paint; Black Appliances; A Finished Basement With 2 Additional Bedrooms, A Third Full Bath And A HUGE Bonus Room; A Large Deck Overlooking The Back Yard With Playset For The Kiddos; As Well As An Oversided 2 Car Garage Including Automatic Door Openers! This Remodeled GEM Is Literally Close To Everything! Only 10 Mins To Poole Elementary School, Hershel Jones Middle School, & Paulding County High; Groceries, Eateries, Banking, Auto Parts, And Multiple Silver Comet Trail Access Points In Dallas, 15 Short Minutes To Wellstar Paulding Medical Center/Hospital; Just 20 Mins One Way To Everything In Hiram And 20 Mins The Other Way To The Ever-Growing Rockmart. *TAX RECORD DOES NOT REFLECT CORRECT FINISHED SQUARE FOOTAGE* No Blind Offers – Must Send Interior Pic To Prove You’ve Been There!! Not A Short Sale Or Foreclosure. LOCATED IN THE USDA TERRITORY, USDA FINANCING IS AVAILABLE ON THIS PROPERTY. Closing At Cohen Law Hiram, Ga. Listing Agent is Property Owner.
Property Details for 154 Jerry Allen Ridge
- Subdivision ComplexAllen's Creek
- Architectural StyleTraditional
- ExteriorNone
- Num Of Garage Spaces2
- Parking FeaturesCovered, Drive Under Main Level, Driveway, Garage, Garage Door Opener, Garage Faces Front, Level Driveway
- Property AttachedNo
- Waterfront FeaturesNone
LISTING UPDATED:
- StatusActive
- MLS #7585376
- Days on Site1
- Taxes$3,131 / year
- MLS TypeResidential
- Year Built2005
- Lot Size0.37 Acres
- CountryPaulding - GA
LISTING UPDATED:
- StatusActive
- MLS #7585376
- Days on Site1
- Taxes$3,131 / year
- MLS TypeResidential
- Year Built2005
- Lot Size0.37 Acres
- CountryPaulding - GA
Building Information for 154 Jerry Allen Ridge
- StoriesTwo
- Year Built2005
- Lot Size0.3700 Acres
Payment Calculator
Term
Interest
Home Price
Down Payment
The Payment Calculator is for illustrative purposes only. Read More
Property Information for 154 Jerry Allen Ridge
Summary
Location and General Information
- Community Features: None
- Directions: Best to use GPS or Online Maping
- View: Neighborhood
- Coordinates: 33.922995,-84.882194
School Information
- Elementary School: Lillian C. Poole
- Middle School: Herschel Jones
- High School: Paulding County
Taxes and HOA Information
- Tax Year: 2024
- Tax Legal Description: LOT 75 ALLENS CREEK PHS 1
- Tax Lot: 75
Virtual Tour
Parking
- Open Parking: Yes
Interior and Exterior Features
Interior Features
- Cooling: Ceiling Fan(s), Central Air, Electric
- Heating: Central, Electric, Forced Air
- Appliances: Dishwasher, Electric Oven, Electric Range, Electric Water Heater, Microwave, Range Hood
- Basement: None
- Fireplace Features: Factory Built, Family Room, Gas Log
- Flooring: Luxury Vinyl
- Interior Features: Cathedral Ceiling(s), Double Vanity, Entrance Foyer, High Speed Internet, His and Hers Closets, Walk-In Closet(s)
- Levels/Stories: Two
- Other Equipment: None
- Window Features: Double Pane Windows, Shutters, Window Treatments
- Kitchen Features: Cabinets White, Eat-in Kitchen, Pantry, Stone Counters, View to Family Room
- Master Bathroom Features: Double Vanity, Separate His/Hers, Separate Tub/Shower
- Foundation: Slab
- Main Bedrooms: 3
- Bathrooms Total Integer: 3
- Main Full Baths: 2
- Bathrooms Total Decimal: 3
Exterior Features
- Accessibility Features: None
- Construction Materials: Vinyl Siding
- Fencing: None
- Horse Amenities: None
- Patio And Porch Features: Deck, Front Porch
- Pool Features: None
- Road Surface Type: Asphalt
- Roof Type: Composition
- Security Features: Fire Sprinkler System, Smoke Detector(s)
- Spa Features: None
- Laundry Features: In Kitchen, Laundry Closet, Main Level
- Pool Private: No
- Road Frontage Type: County Road
- Other Structures: None
Property
Utilities
- Sewer: Public Sewer
- Utilities: Cable Available, Electricity Available, Natural Gas Available, Phone Available, Sewer Available, Underground Utilities, Water Available
- Water Source: Public
- Electric: 110 Volts
Property and Assessments
- Home Warranty: No
- Property Condition: Resale
Green Features
- Green Energy Efficient: None
- Green Energy Generation: None
Lot Information
- Common Walls: No Common Walls
- Lot Features: Back Yard, Front Yard, Level
- Waterfront Footage: None
Rental
Rent Information
- Land Lease: No
- Occupant Types: Owner
Public Records for 154 Jerry Allen Ridge
Tax Record
- 2024$3,131.00 ($260.92 / month)
Home Facts
- Beds5
- Baths3
- Total Finished SqFt1,735 SqFt
- StoriesTwo
- Lot Size0.3700 Acres
- StyleSingle Family Residence
- Year Built2005
- CountyPaulding - GA
- Fireplaces1




