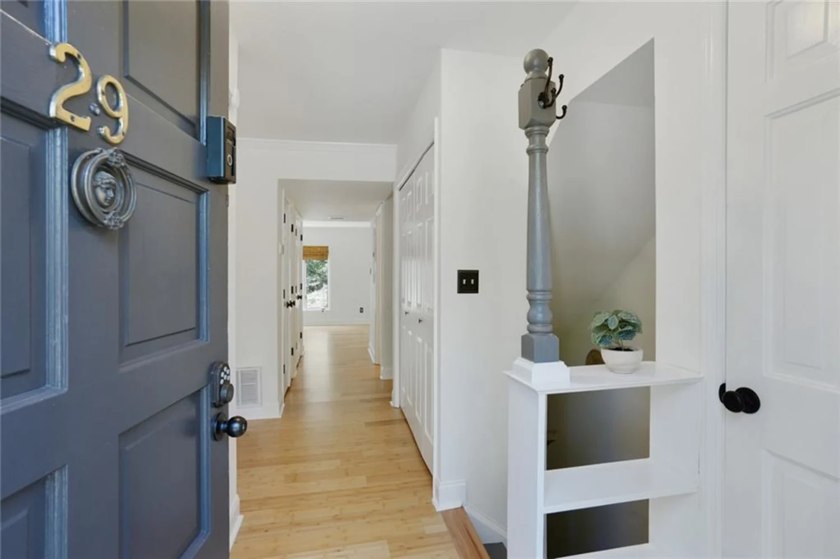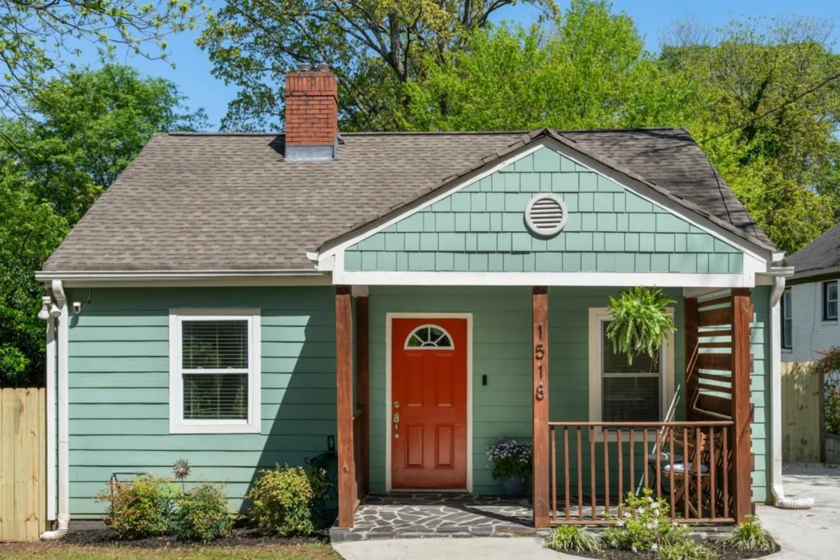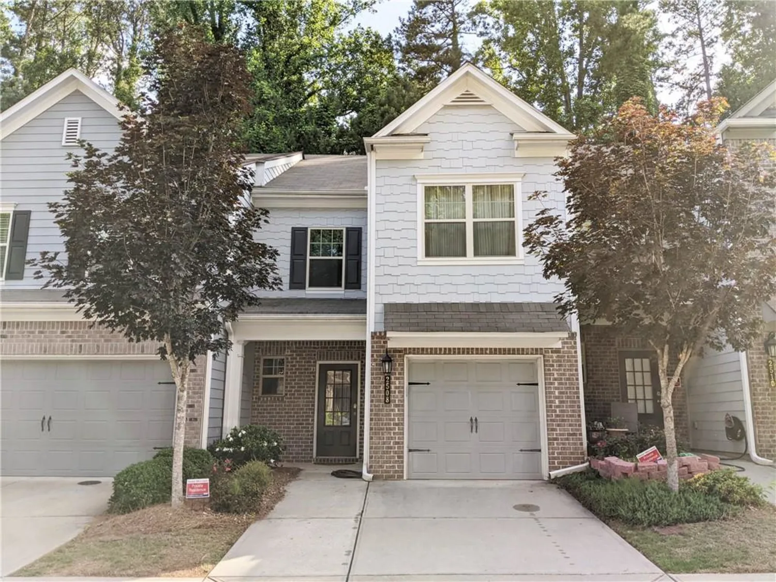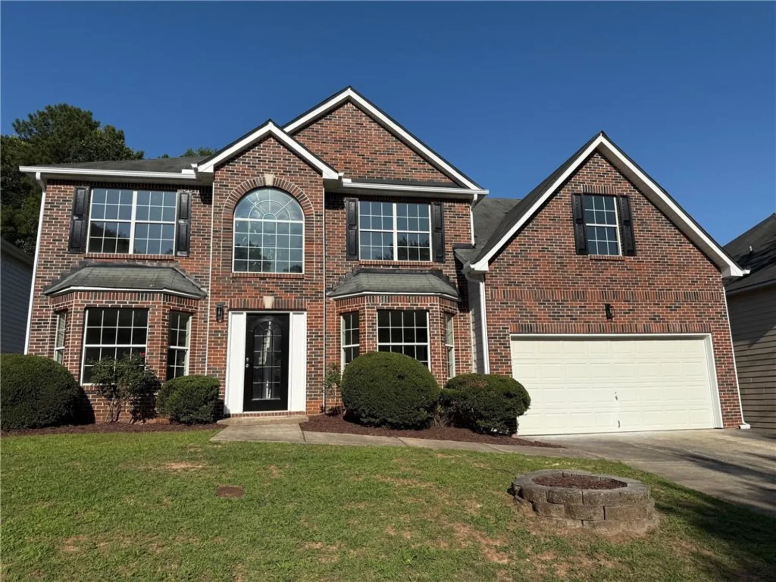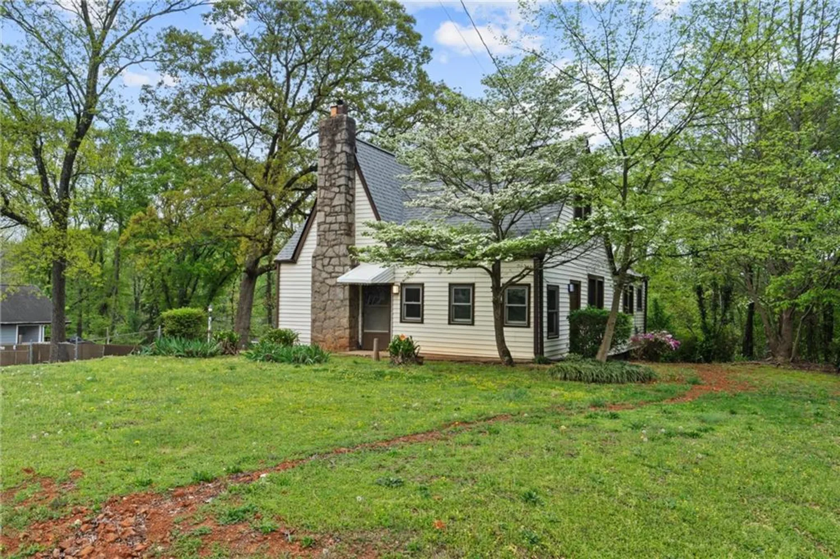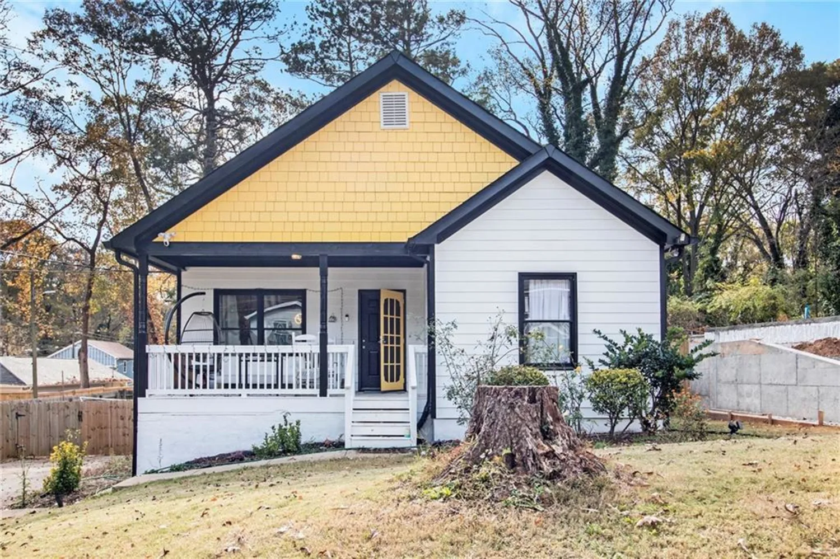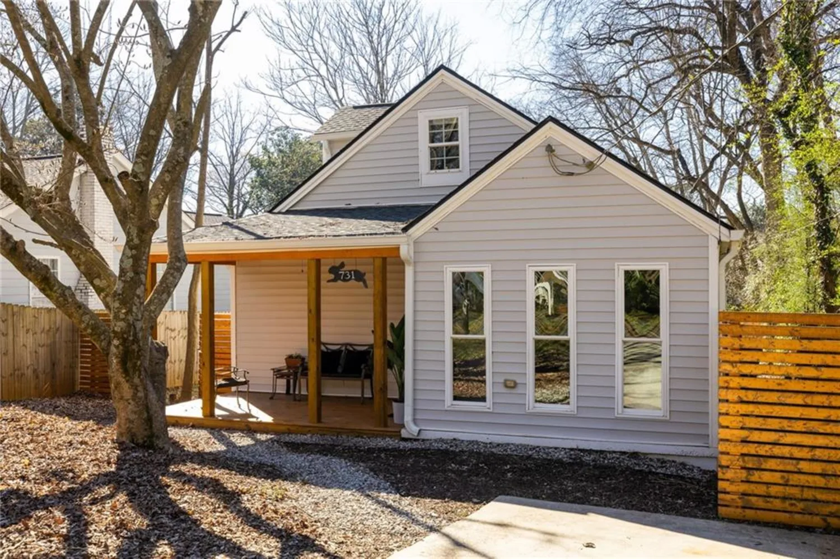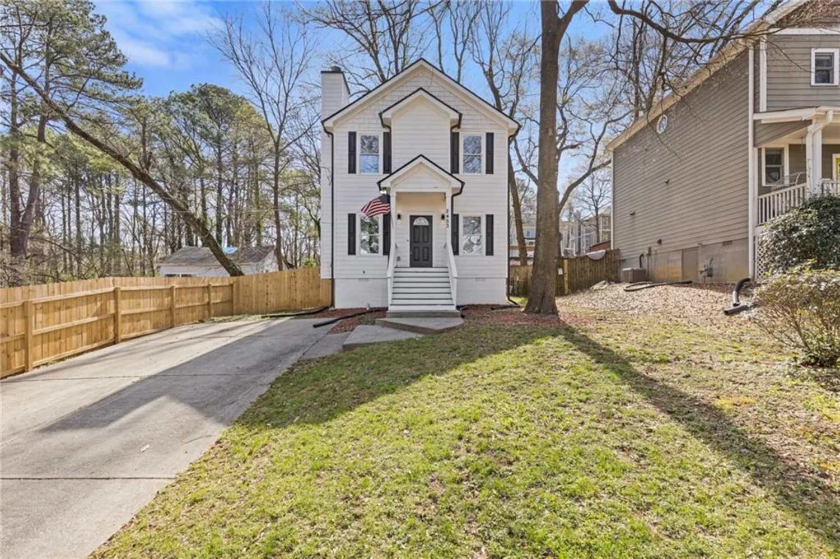199 14th street ne 402Atlanta, GA 30309
199 14th street ne 402Atlanta, GA 30309
Description
Love where you live! Welcome home to the most sought after 2 bed 2 bath at Mayfair Tower. This corner unit features a large and open living space with a bonus room that can be used an office or proper dining room. Hardwood floors in the living area with carpeted bed room, large walk-in closets, updated kitchen with high end appliances, newer HVAC & hot water heater, granite counter-tops and more. The Mayfair community includes 24HR concierge, fitness center, club-room, library, Luxr Package system, and grill lounge. Live in the center of it all. You are a close walk to Piedmont Park, High Musuem, Atlanta Symphony, Botanical Gardens, Whole Foods and many shops and restaurants.
Property Details for 199 14th Street NE 402
- Subdivision ComplexMayfair Tower
- Architectural StyleColonial, Cluster Home, European
- ExteriorAwning(s), Courtyard, Garden
- Num Of Garage Spaces1
- Num Of Parking Spaces1
- Parking FeaturesAssigned, Attached, Covered, Garage, Garage Door Opener
- Property AttachedYes
- Waterfront FeaturesNone
LISTING UPDATED:
- StatusActive
- MLS #7585282
- Days on Site0
- Taxes$6,735 / year
- HOA Fees$524 / month
- MLS TypeResidential
- Year Built1992
- CountryFulton - GA
LISTING UPDATED:
- StatusActive
- MLS #7585282
- Days on Site0
- Taxes$6,735 / year
- HOA Fees$524 / month
- MLS TypeResidential
- Year Built1992
- CountryFulton - GA
Building Information for 199 14th Street NE 402
- StoriesOne
- Year Built1992
- Lot Size0.0220 Acres
Payment Calculator
Term
Interest
Home Price
Down Payment
The Payment Calculator is for illustrative purposes only. Read More
Property Information for 199 14th Street NE 402
Summary
Location and General Information
- Community Features: Fitness Center, Near Public Transport, Near Shopping, Street Lights, Sidewalks, Park, Homeowners Assoc, Business Center, Meeting Room, Public Transportation
- Directions: GPS is accurate.
- View: City
- Coordinates: 33.786134,-84.380793
School Information
- Elementary School: Virginia-Highland
- Middle School: David T Howard
- High School: Midtown
Taxes and HOA Information
- Tax Year: 2024
- Association Fee Includes: Maintenance Structure, Maintenance Grounds, Reserve Fund, Security, Trash
- Tax Legal Description: AN UNIT 2011 STYLE E-BALCONY AN COMBINED 2011+2012 IN 2002 AN CONDO SPILT PER BLUE CARD
Virtual Tour
Parking
- Open Parking: No
Interior and Exterior Features
Interior Features
- Cooling: Heat Pump
- Heating: Heat Pump
- Appliances: Dishwasher, Disposal, Electric Oven, Dryer, Electric Range, Electric Cooktop, Microwave, Refrigerator, Range Hood, Washer
- Basement: None
- Fireplace Features: None
- Flooring: Hardwood, Sustainable
- Interior Features: Walk-In Closet(s)
- Levels/Stories: One
- Other Equipment: None
- Window Features: Double Pane Windows
- Kitchen Features: Cabinets White, Other, Pantry
- Master Bathroom Features: Bidet, Shower Only
- Foundation: Concrete Perimeter
- Main Bedrooms: 2
- Bathrooms Total Integer: 2
- Main Full Baths: 2
- Bathrooms Total Decimal: 2
Exterior Features
- Accessibility Features: Accessible Hallway(s)
- Construction Materials: Stucco
- Fencing: None
- Horse Amenities: None
- Patio And Porch Features: Terrace
- Pool Features: None
- Road Surface Type: Asphalt
- Roof Type: Composition
- Security Features: Key Card Entry, Secured Garage/Parking, Fire Sprinkler System, Security Guard, Smoke Detector(s)
- Spa Features: None
- Laundry Features: In Hall
- Pool Private: No
- Road Frontage Type: City Street
- Other Structures: Pergola
Property
Utilities
- Sewer: Public Sewer
- Utilities: Cable Available
- Water Source: Public
- Electric: 220 Volts
Property and Assessments
- Home Warranty: No
- Property Condition: Resale
Green Features
- Green Energy Efficient: None
- Green Energy Generation: None
Lot Information
- Above Grade Finished Area: 1215
- Common Walls: 2+ Common Walls
- Lot Features: Level
- Waterfront Footage: None
Multi Family
- # Of Units In Community: 402
Rental
Rent Information
- Land Lease: No
- Occupant Types: Vacant
Public Records for 199 14th Street NE 402
Tax Record
- 2024$6,735.00 ($561.25 / month)
Home Facts
- Beds2
- Baths2
- Total Finished SqFt1,215 SqFt
- Above Grade Finished1,215 SqFt
- StoriesOne
- Lot Size0.0220 Acres
- StyleCondominium
- Year Built1992
- CountyFulton - GA




