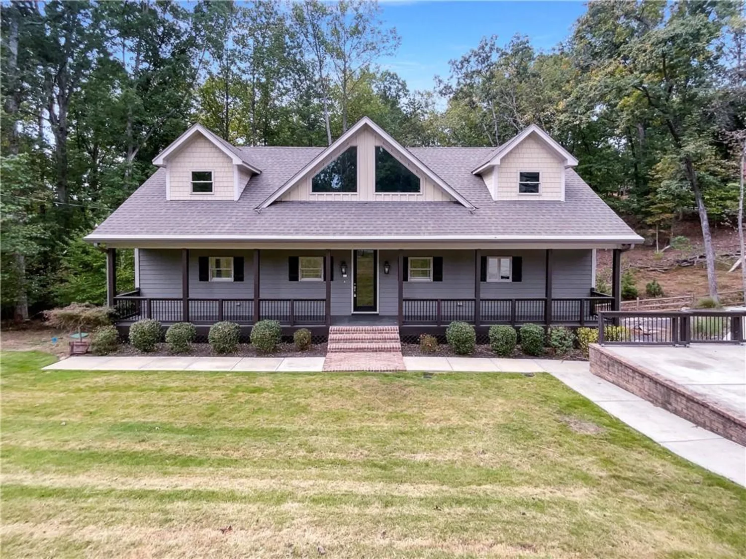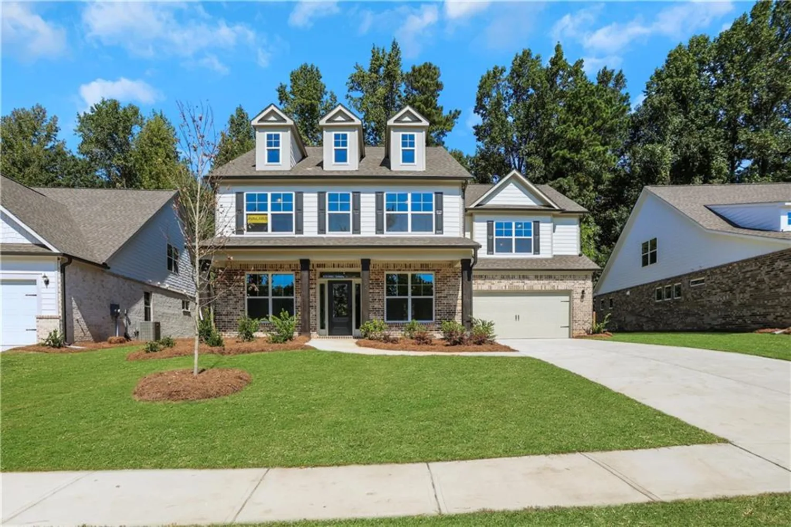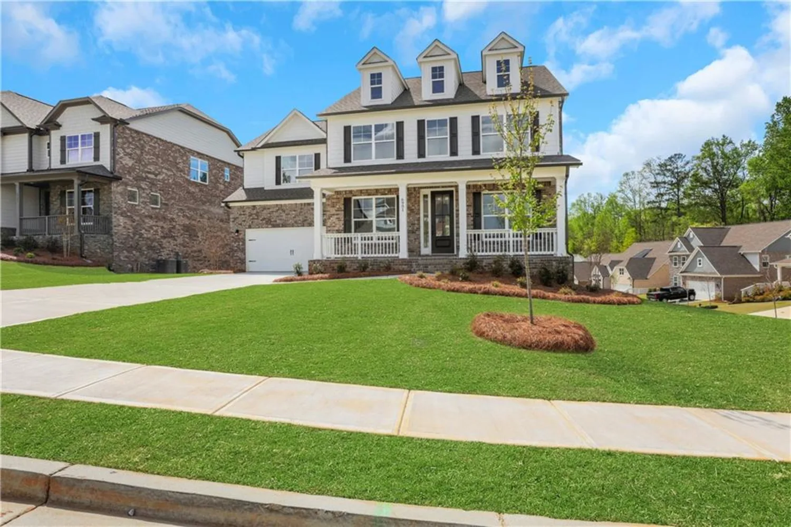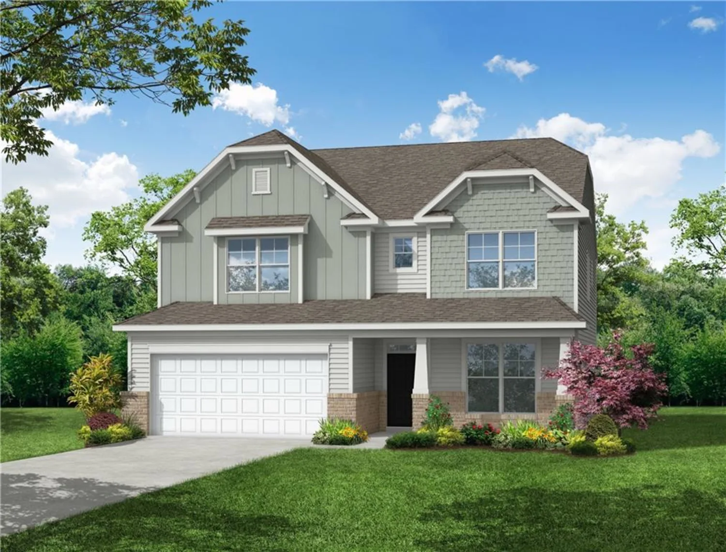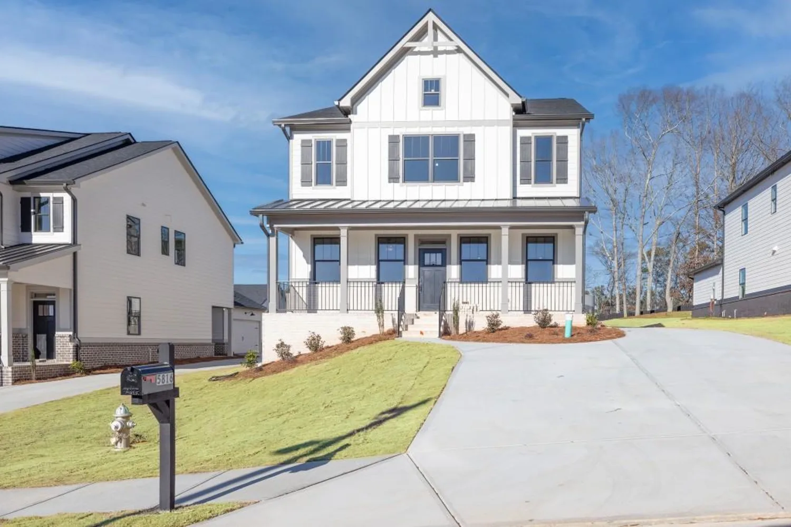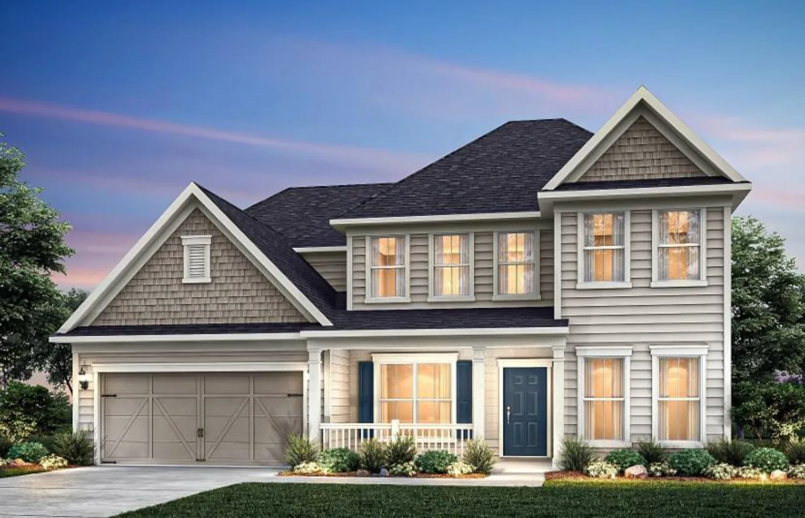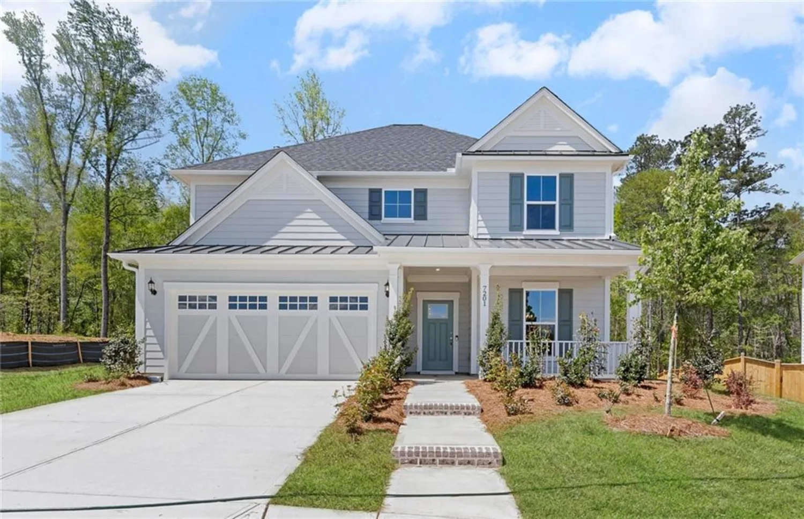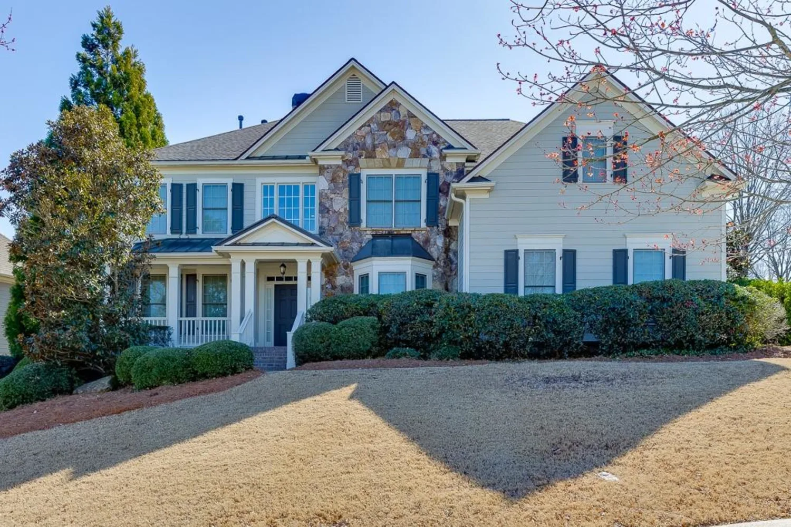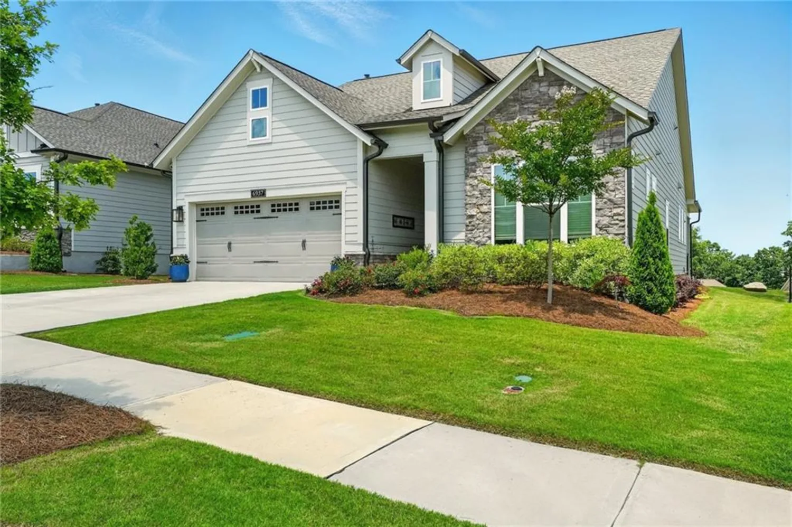5176 glen forrest driveFlowery Branch, GA 30542
5176 glen forrest driveFlowery Branch, GA 30542
Description
Welcome to 5176 Glen Forrest Dr, an exquisite Frank Betz plan in the heart of Flowery Branch, GA. This charming home welcomes you with a beautiful rocking chair front porch offering serene views, perfect for enjoying peaceful mornings or relaxing evenings. Step inside to the grand foyer that seamlessly flows into the formal dining room, creating an inviting space that's perfect for hosting gatherings. At the heart of the home is a spacious open kitchen, complete with ample cabinetry and abundant workspace to inspire your culinary creations. The breakfast bar and breakfast area provide plenty of room for casual dining, while the adjacent keeping room with its cozy fireplace adds warmth and comfort. The large family room, bathed in natural light from expansive windows, offers a welcoming space for relaxation and entertainment. Retreat to the oversized primary suite with sitting room for a private sanctuary. Two additional generously-sized bedrooms share a convenient Jack and Jill bath, offering comfort and functionality. Upstairs, you will find another large bedroom, bathroom, living area and attic space. Outside, the stunning pool, hot tub and fire pit create a luxurious setting for outdoor entertainment and leisure. The full, unfinished basement presents an opportunity for personalized expansion, providing an entire level of potential living and storage space. The 3 car garage provides plenty of parking space. This property offers more than just a home; it provides a lifestyle enriched with elegance and comfort. Don't miss the chance to make this stunning residence your own. Schedule a viewing today and experience the perfect blend of refined living and serene surroundings.
Property Details for 5176 Glen Forrest Drive
- Subdivision ComplexForrest Glen Estates
- Architectural StyleCape Cod
- ExteriorPrivate Entrance, Private Yard, Rain Gutters
- Num Of Garage Spaces3
- Parking FeaturesDriveway, Garage, Garage Door Opener, Garage Faces Side
- Property AttachedNo
- Waterfront FeaturesNone
LISTING UPDATED:
- StatusActive
- MLS #7585268
- Days on Site11
- Taxes$7,162 / year
- HOA Fees$500 / year
- MLS TypeResidential
- Year Built2006
- Lot Size1.23 Acres
- CountryHall - GA
LISTING UPDATED:
- StatusActive
- MLS #7585268
- Days on Site11
- Taxes$7,162 / year
- HOA Fees$500 / year
- MLS TypeResidential
- Year Built2006
- Lot Size1.23 Acres
- CountryHall - GA
Building Information for 5176 Glen Forrest Drive
- StoriesThree Or More
- Year Built2006
- Lot Size1.2300 Acres
Payment Calculator
Term
Interest
Home Price
Down Payment
The Payment Calculator is for illustrative purposes only. Read More
Property Information for 5176 Glen Forrest Drive
Summary
Location and General Information
- Community Features: None
- Directions: GPS FRIENDLY
- View: Pool, Trees/Woods
- Coordinates: 34.165267,-83.886138
School Information
- Elementary School: Martin
- Middle School: C.W. Davis
- High School: Flowery Branch
Taxes and HOA Information
- Parcel Number: 15043K000017
- Tax Year: 2024
- Association Fee Includes: Maintenance Grounds
- Tax Legal Description: FORREST GLEN ESTATES S/D LOT 17
Virtual Tour
Parking
- Open Parking: Yes
Interior and Exterior Features
Interior Features
- Cooling: Ceiling Fan(s), Central Air
- Heating: Central, Natural Gas
- Appliances: Dishwasher, Double Oven, Gas Cooktop, Microwave, Refrigerator
- Basement: Bath/Stubbed, Daylight, Exterior Entry, Interior Entry, Unfinished, Walk-Out Access
- Fireplace Features: Family Room, Gas Log, Keeping Room
- Flooring: Carpet, Ceramic Tile, Hardwood
- Interior Features: Bookcases, Crown Molding, Double Vanity, Entrance Foyer, High Ceilings 10 ft Main, High Speed Internet, Walk-In Closet(s)
- Levels/Stories: Three Or More
- Other Equipment: Irrigation Equipment
- Window Features: Double Pane Windows, Insulated Windows
- Kitchen Features: Breakfast Bar, Breakfast Room, Cabinets White, Eat-in Kitchen, Keeping Room, Kitchen Island, Pantry, Stone Counters
- Master Bathroom Features: Double Vanity, Separate Tub/Shower, Soaking Tub
- Foundation: Concrete Perimeter
- Main Bedrooms: 3
- Total Half Baths: 1
- Bathrooms Total Integer: 4
- Main Full Baths: 2
- Bathrooms Total Decimal: 3
Exterior Features
- Accessibility Features: None
- Construction Materials: Brick 3 Sides, HardiPlank Type
- Fencing: Back Yard, Wrought Iron
- Horse Amenities: None
- Patio And Porch Features: Front Porch, Patio
- Pool Features: Fenced, Gunite, In Ground, Pool/Spa Combo, Private, Salt Water
- Road Surface Type: Asphalt
- Roof Type: Shingle
- Security Features: Smoke Detector(s)
- Spa Features: Private
- Laundry Features: Laundry Room, Main Level
- Pool Private: Yes
- Road Frontage Type: County Road
- Other Structures: None
Property
Utilities
- Sewer: Septic Tank
- Utilities: Cable Available, Electricity Available, Natural Gas Available, Phone Available, Underground Utilities, Water Available
- Water Source: Public
- Electric: 110 Volts
Property and Assessments
- Home Warranty: No
- Property Condition: Resale
Green Features
- Green Energy Efficient: None
- Green Energy Generation: None
Lot Information
- Above Grade Finished Area: 3759
- Common Walls: No Common Walls
- Lot Features: Back Yard, Front Yard, Landscaped, Private, Sloped, Wooded
- Waterfront Footage: None
Rental
Rent Information
- Land Lease: No
- Occupant Types: Owner
Public Records for 5176 Glen Forrest Drive
Tax Record
- 2024$7,162.00 ($596.83 / month)
Home Facts
- Beds4
- Baths3
- Total Finished SqFt3,759 SqFt
- Above Grade Finished3,759 SqFt
- StoriesThree Or More
- Lot Size1.2300 Acres
- StyleSingle Family Residence
- Year Built2006
- APN15043K000017
- CountyHall - GA
- Fireplaces2




