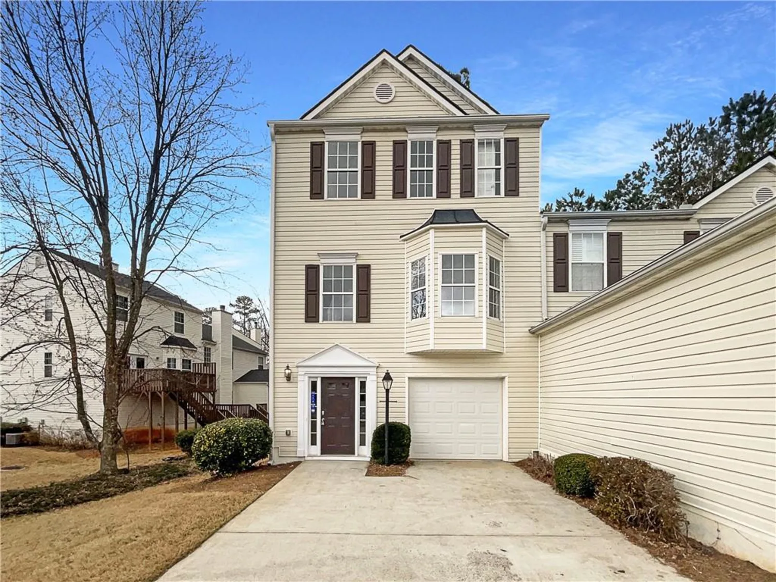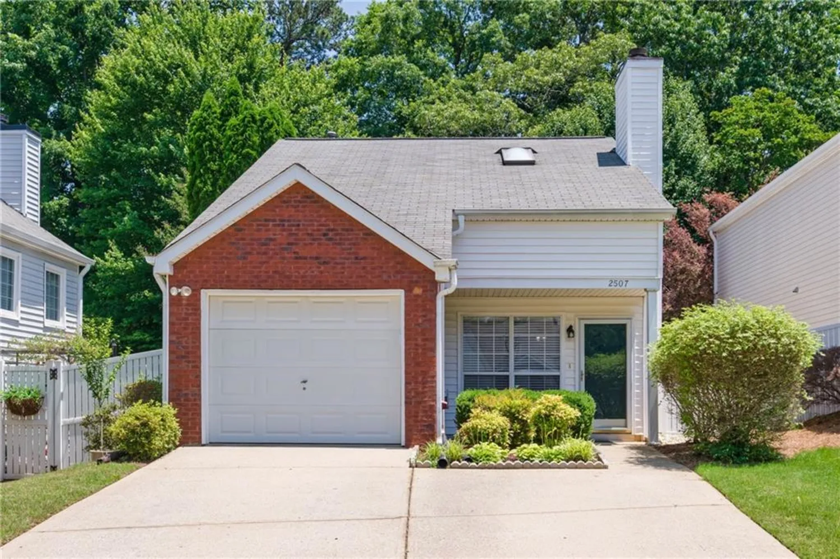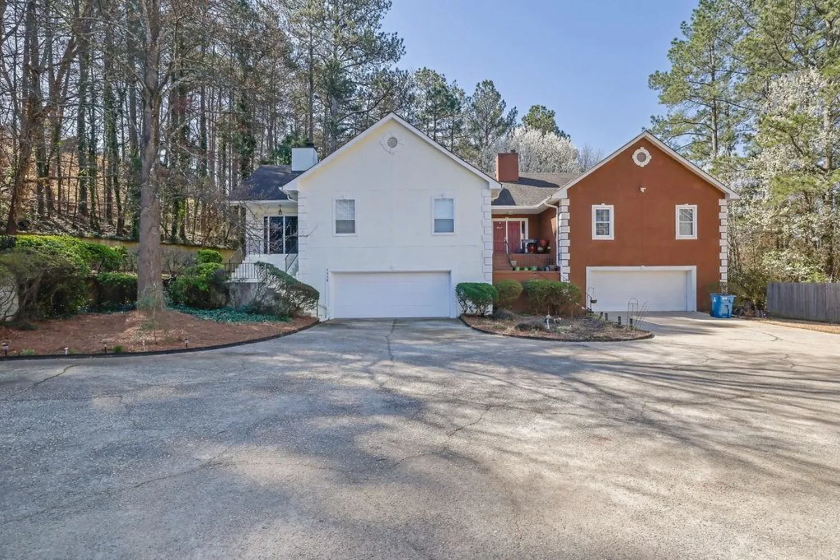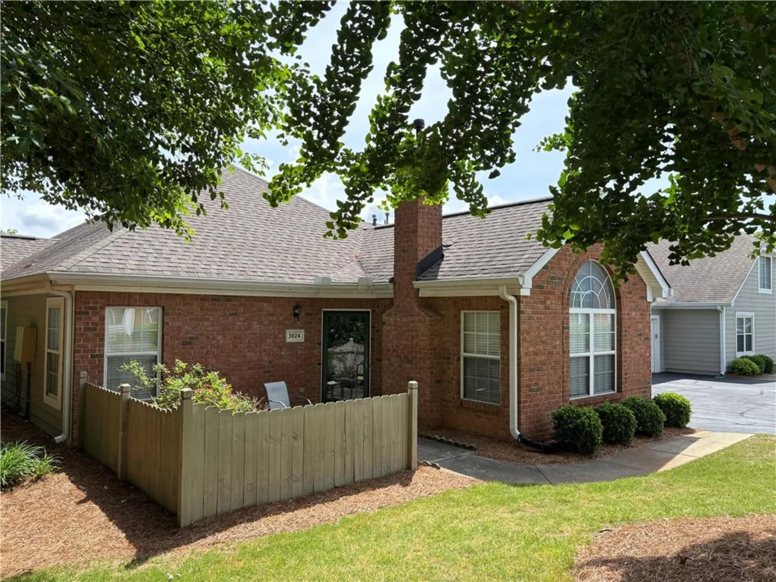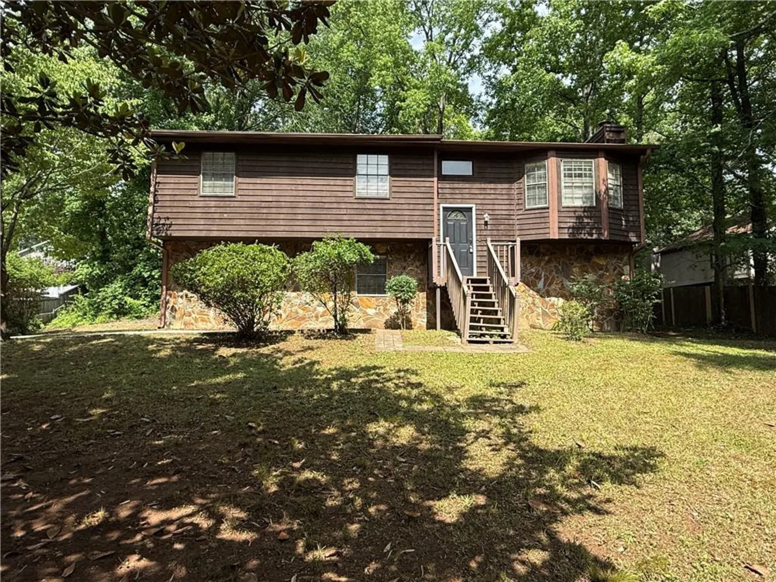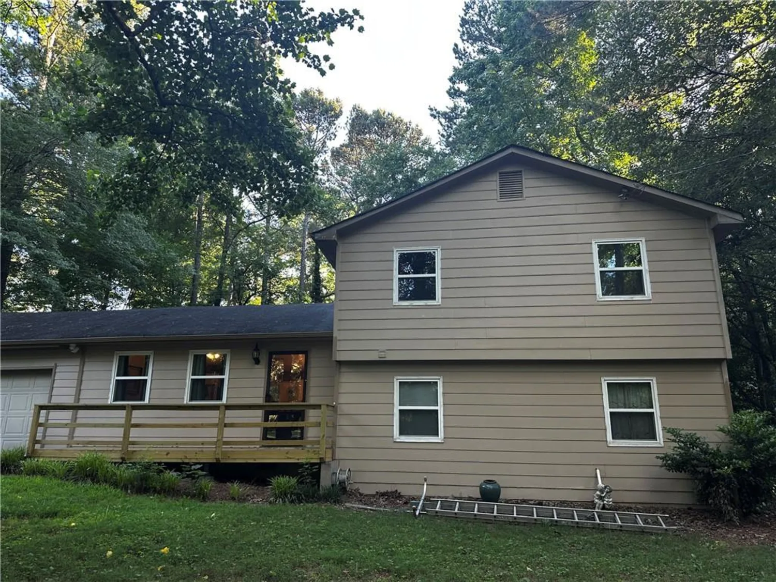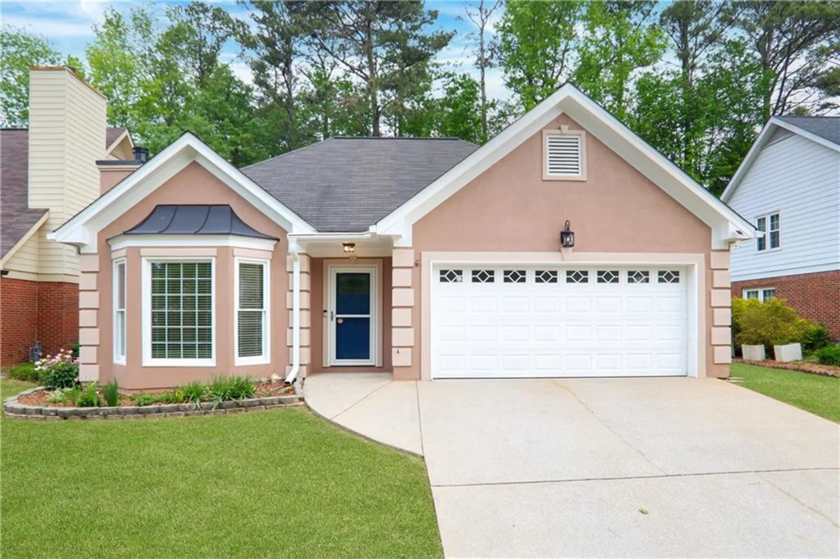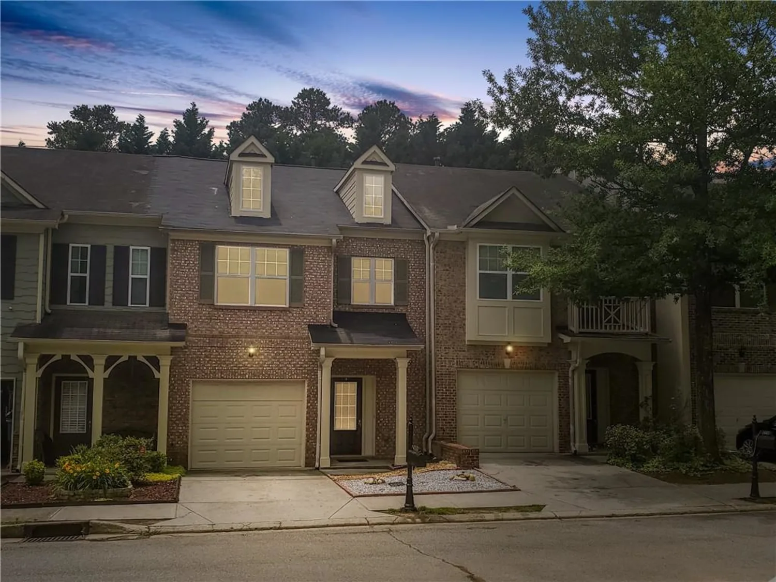2159 meadow peak roadDuluth, GA 30097
2159 meadow peak roadDuluth, GA 30097
Description
Tucked away in a beautiful gated community, this townhome offers privacy and functionality. With brand-new flooring throughout the second and third levels, this home is both stylish and practical. The first level features a versatile bedroom with a full bath, offering endless possibilities transform it into a home office, in-law suite, gym, it is ready to suit your lifestyle. Located on the second floor, the living room and kitchen seamlessly flow into one another, creating an open, airy space perfect for both everyday living and entertaining. The cozy living room, complete with a fireplace, is ideal for relaxation, while the updated kitchen, featuring brand-new stainless steel appliances and ample counter space, makes meal prep a breeze. With direct access to the back deck, the space effortlessly extends outdoors, offering a private area to entertain guests or unwind in the fresh air after a long day. This open-concept layout truly brings together comfort and convenience. On the third level, you'll discover two roomy bedrooms, each featuring its own full bath. The primary bedroom featuring a spacious bathroom and dual closets, providing plenty of storage and a comfortable retreat. Enjoy the ease of low-maintenance living in this well-kept community, ideally located near Hwy-85, The Gas South Arena, & Sugarloaf Country Club. With shopping centers and restaurants just minutes away, convenience is at your doorstep. Plus, with no HOA rental restrictions, this home is also a fantastic opportunity for investors! Several photos in this listing are virtually staged.
Property Details for 2159 Meadow Peak Road
- Subdivision ComplexLandings At Sugarloaf
- Architectural StyleTownhouse, Traditional
- ExteriorNone
- Num Of Garage Spaces1
- Num Of Parking Spaces1
- Parking FeaturesDriveway, Garage, Garage Door Opener, Garage Faces Front, Level Driveway
- Property AttachedYes
- Waterfront FeaturesNone
LISTING UPDATED:
- StatusActive
- MLS #7585235
- Days on Site120
- Taxes$5,288 / year
- HOA Fees$185 / month
- MLS TypeResidential
- Year Built2005
- Lot Size0.04 Acres
- CountryGwinnett - GA
LISTING UPDATED:
- StatusActive
- MLS #7585235
- Days on Site120
- Taxes$5,288 / year
- HOA Fees$185 / month
- MLS TypeResidential
- Year Built2005
- Lot Size0.04 Acres
- CountryGwinnett - GA
Building Information for 2159 Meadow Peak Road
- StoriesThree Or More
- Year Built2005
- Lot Size0.0420 Acres
Payment Calculator
Term
Interest
Home Price
Down Payment
The Payment Calculator is for illustrative purposes only. Read More
Property Information for 2159 Meadow Peak Road
Summary
Location and General Information
- Community Features: Gated, Near Schools, Near Shopping, Sidewalks, Street Lights
- Directions: GPS Friendly
- View: Other
- Coordinates: 33.989742,-84.09666
School Information
- Elementary School: Mason
- Middle School: Hull
- High School: Peachtree Ridge
Taxes and HOA Information
- Tax Year: 2023
- Association Fee Includes: Maintenance Grounds, Pest Control, Termite
- Tax Legal Description: BLDG3 UN19 LANDINGS @ SUGARLOAF
Virtual Tour
Parking
- Open Parking: Yes
Interior and Exterior Features
Interior Features
- Cooling: Central Air
- Heating: Central
- Appliances: Dishwasher, Disposal, Electric Oven, Electric Range, Microwave, Refrigerator
- Basement: None
- Fireplace Features: Family Room, Living Room
- Flooring: Carpet, Luxury Vinyl
- Interior Features: High Speed Internet, His and Hers Closets, Walk-In Closet(s)
- Levels/Stories: Three Or More
- Other Equipment: None
- Window Features: Insulated Windows
- Kitchen Features: Cabinets White, Eat-in Kitchen, Pantry, Stone Counters, View to Family Room
- Master Bathroom Features: Soaking Tub, Tub/Shower Combo
- Foundation: Concrete Perimeter, Slab
- Total Half Baths: 1
- Bathrooms Total Integer: 4
- Bathrooms Total Decimal: 3
Exterior Features
- Accessibility Features: None
- Construction Materials: Brick, Brick Front, Cement Siding
- Fencing: None
- Horse Amenities: None
- Patio And Porch Features: Deck, Rear Porch
- Pool Features: None
- Road Surface Type: Asphalt, Concrete, Paved
- Roof Type: Composition
- Security Features: Carbon Monoxide Detector(s), Security Gate, Smoke Detector(s)
- Spa Features: None
- Laundry Features: In Hall, Upper Level
- Pool Private: No
- Road Frontage Type: Other
- Other Structures: None
Property
Utilities
- Sewer: Public Sewer
- Utilities: Cable Available, Electricity Available, Sewer Available, Water Available
- Water Source: Public
- Electric: 110 Volts, 220 Volts in Laundry
Property and Assessments
- Home Warranty: No
- Property Condition: Resale
Green Features
- Green Energy Efficient: None
- Green Energy Generation: None
Lot Information
- Above Grade Finished Area: 1840
- Common Walls: 2+ Common Walls
- Lot Features: Level, Private
- Waterfront Footage: None
Rental
Rent Information
- Land Lease: No
- Occupant Types: Vacant
Public Records for 2159 Meadow Peak Road
Tax Record
- 2023$5,288.00 ($440.67 / month)
Home Facts
- Beds3
- Baths3
- Total Finished SqFt1,840 SqFt
- Above Grade Finished1,840 SqFt
- StoriesThree Or More
- Lot Size0.0420 Acres
- StyleTownhouse
- Year Built2005
- CountyGwinnett - GA
- Fireplaces1




