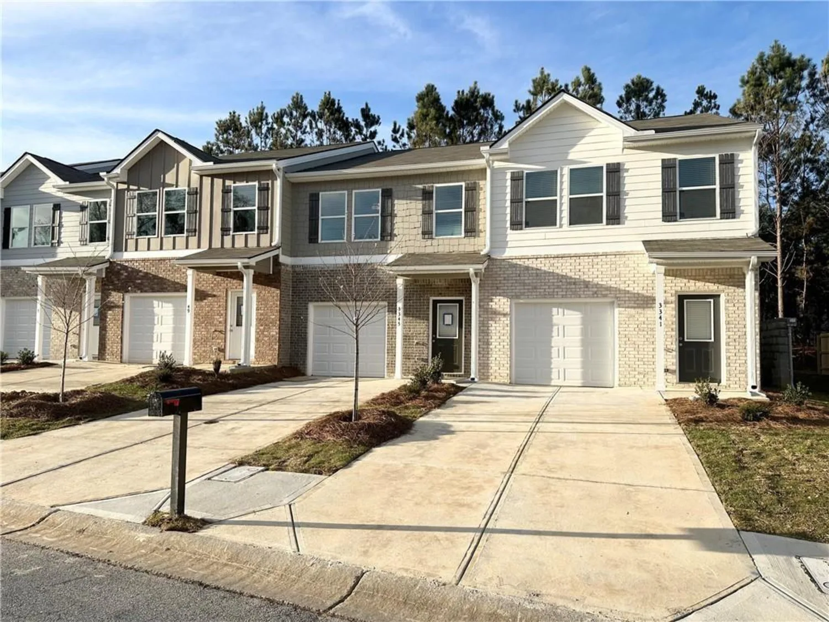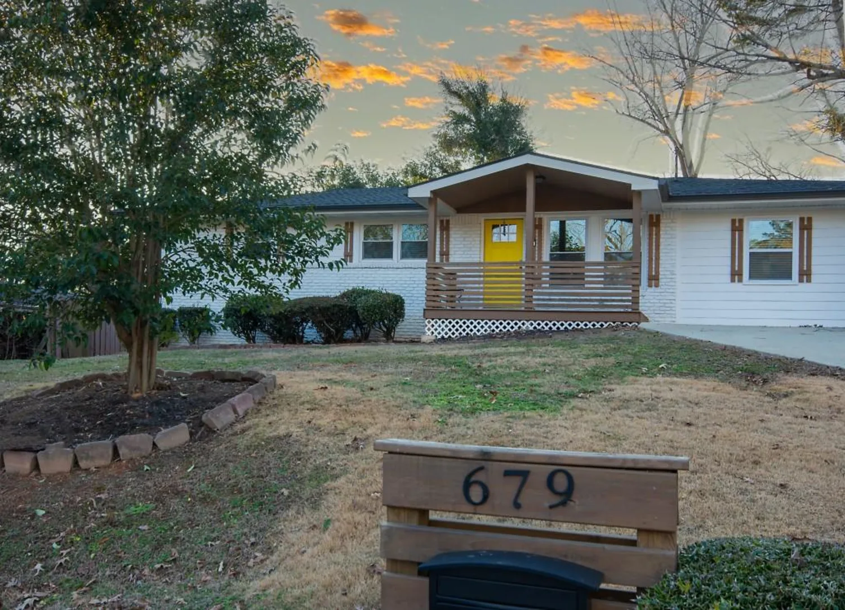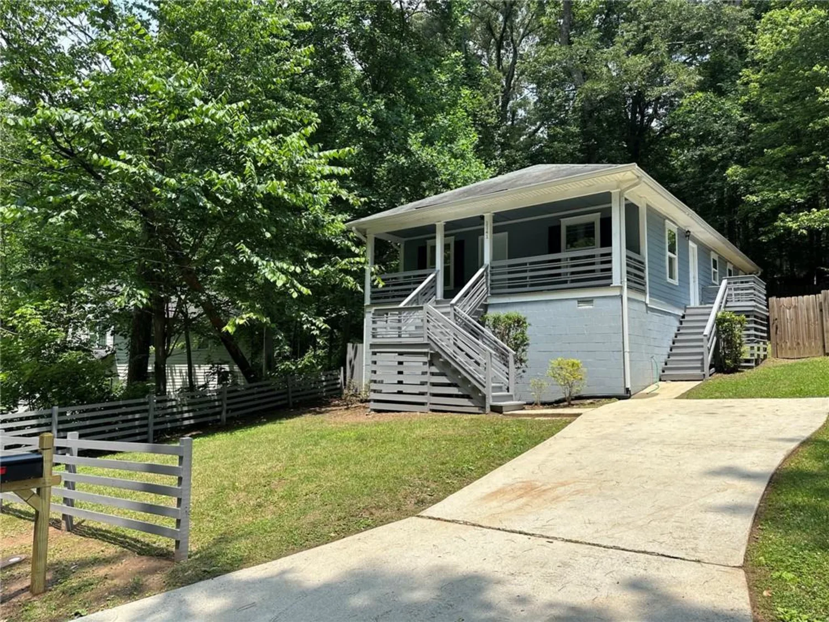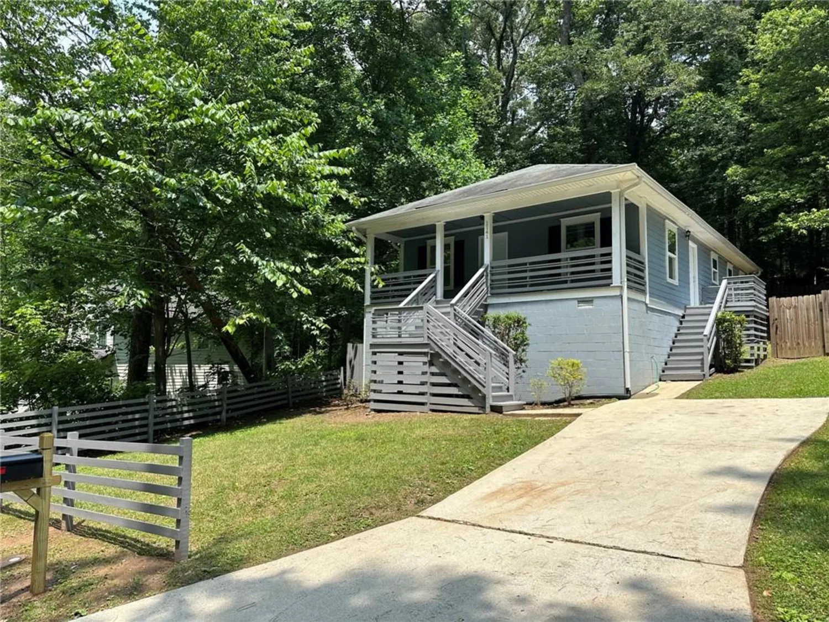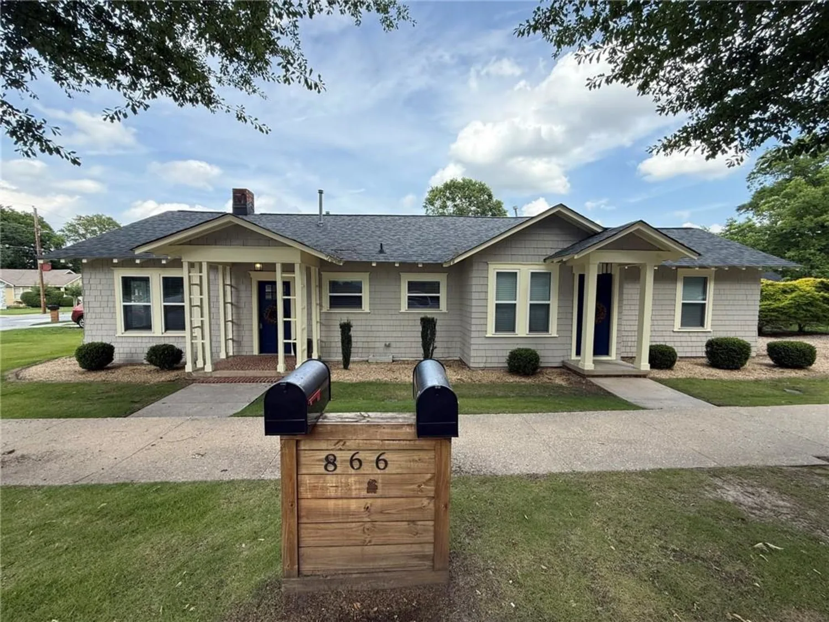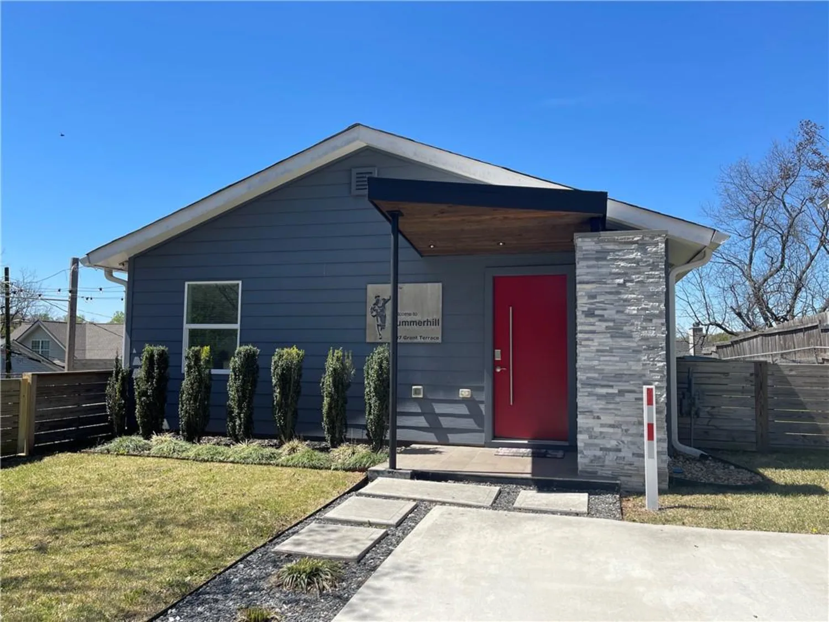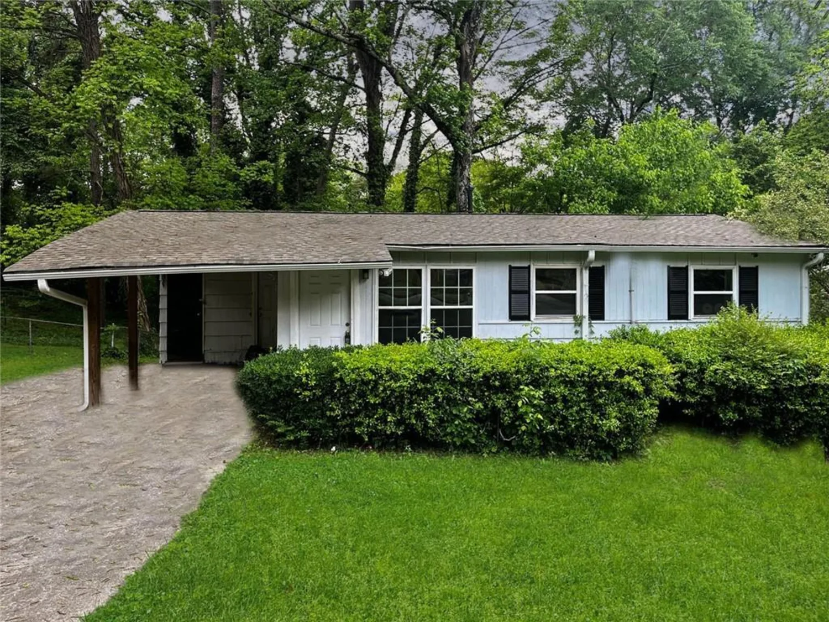4568 vinings central trace se 69Atlanta, GA 30339
4568 vinings central trace se 69Atlanta, GA 30339
Description
Discover this charming, fully furnished, and well-maintained 1-bedroom, 1-bath condo available for lease in the vibrant heart of Vinings. Thoughtfully designed with an open-concept layout, the home showcases beautiful hardwood floors that flow seamlessly throughout, creating a warm and inviting atmosphere. The cozy fireside living room opens into a flexible den/flex space—perfect for a home office, reading nook, or guest area. The bright, well-appointed kitchen offers ample counter space and effortlessly connects to the dining and living areas, making it ideal for entertaining or everyday comfort. Step outside to your private rear porch, accessible from the den. The oversized bedroom easily accommodates a sitting area and features a generous walk-in closet for all your storage needs. Located in a sought-after, well-kept community just minutes from major highways, premier shopping and dining, downtown Atlanta, and Buckhead. Zoned for top-rated schools, this condo offers the perfect combination of comfort, convenience, and lifestyle. Don’t miss the opportunity to lease this exceptional Vinings gem—schedule your tour today!
Property Details for 4568 Vinings Central Trace SE 69
- Subdivision ComplexVinings Central
- Architectural StyleTraditional
- ExteriorOther
- Num Of Parking Spaces2
- Parking FeaturesParking Lot
- Property AttachedNo
- Waterfront FeaturesNone
LISTING UPDATED:
- StatusActive
- MLS #7585210
- Days on Site1
- MLS TypeResidential Lease
- Year Built1986
- CountryCobb - GA
LISTING UPDATED:
- StatusActive
- MLS #7585210
- Days on Site1
- MLS TypeResidential Lease
- Year Built1986
- CountryCobb - GA
Building Information for 4568 Vinings Central Trace SE 69
- StoriesOne
- Year Built1986
- Lot Size0.0900 Acres
Payment Calculator
Term
Interest
Home Price
Down Payment
The Payment Calculator is for illustrative purposes only. Read More
Property Information for 4568 Vinings Central Trace SE 69
Summary
Location and General Information
- Community Features: Clubhouse, Fitness Center, Gated, Homeowners Assoc, Near Public Transport, Near Schools, Near Shopping, Near Trails/Greenway, Playground, Pool, Street Lights, Tennis Court(s)
- Directions: Use GPS
- View: Trees/Woods
- Coordinates: 33.841155,-84.478404
School Information
- Elementary School: Nickajack
- Middle School: Campbell
- High School: Campbell
Taxes and HOA Information
- Parcel Number: 17083500840
Virtual Tour
Parking
- Open Parking: No
Interior and Exterior Features
Interior Features
- Cooling: Ceiling Fan(s), Central Air
- Heating: Central, Natural Gas
- Appliances: Dishwasher, Dryer, Gas Range, Microwave, Range Hood, Refrigerator, Self Cleaning Oven, Washer
- Basement: None
- Fireplace Features: Living Room
- Flooring: Carpet, Ceramic Tile, Hardwood
- Interior Features: Bookcases, Walk-In Closet(s)
- Levels/Stories: One
- Other Equipment: Home Theater
- Window Features: Double Pane Windows
- Kitchen Features: Cabinets White, Solid Surface Counters, View to Family Room
- Master Bathroom Features: Tub/Shower Combo
- Main Bedrooms: 1
- Bathrooms Total Integer: 1
- Main Full Baths: 1
- Bathrooms Total Decimal: 1
Exterior Features
- Accessibility Features: None
- Construction Materials: HardiPlank Type
- Fencing: None
- Patio And Porch Features: Deck
- Pool Features: None
- Road Surface Type: Asphalt
- Roof Type: Composition
- Security Features: Security Gate, Security Guard, Security System Owned, Smoke Detector(s)
- Spa Features: None
- Laundry Features: Other
- Pool Private: No
- Road Frontage Type: City Street
- Other Structures: None
Property
Utilities
- Utilities: Cable Available, Electricity Available, Natural Gas Available, Phone Available, Sewer Available, Underground Utilities, Water Available
Property and Assessments
- Home Warranty: No
Green Features
Lot Information
- Common Walls: 2+ Common Walls
- Lot Features: Other
- Waterfront Footage: None
Multi Family
- # Of Units In Community: 69
Rental
Rent Information
- Land Lease: No
- Occupant Types: Owner
Public Records for 4568 Vinings Central Trace SE 69
Home Facts
- Beds1
- Baths1
- Total Finished SqFt852 SqFt
- StoriesOne
- Lot Size0.0900 Acres
- StyleCondominium
- Year Built1986
- APN17083500840
- CountyCobb - GA
- Fireplaces1




