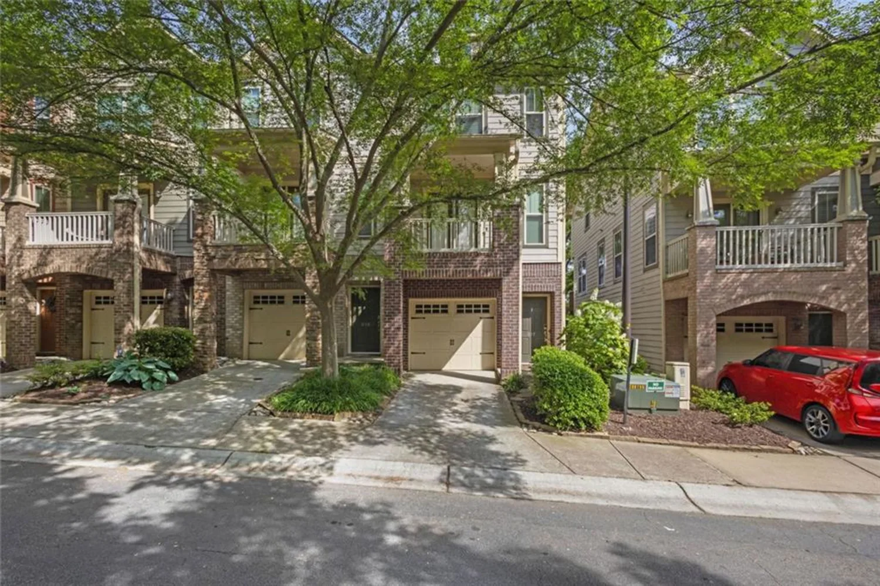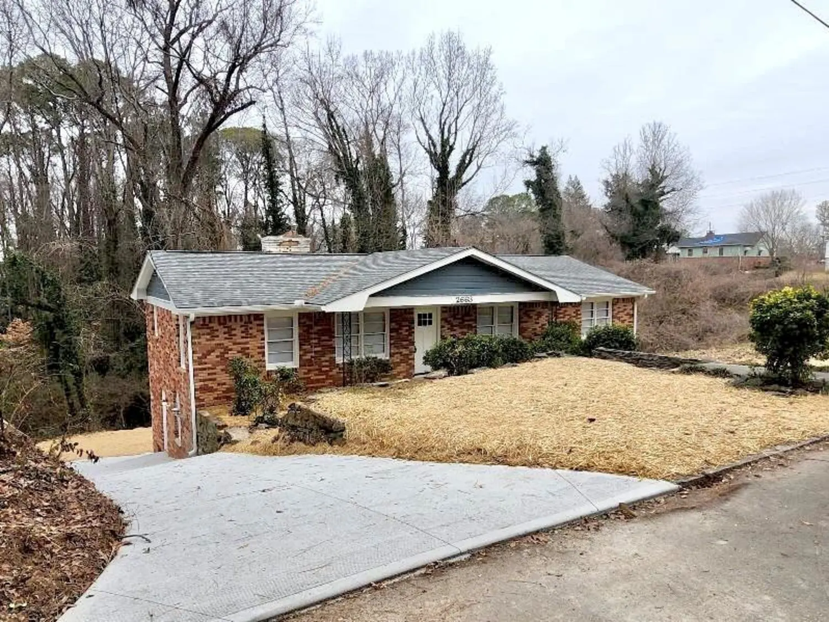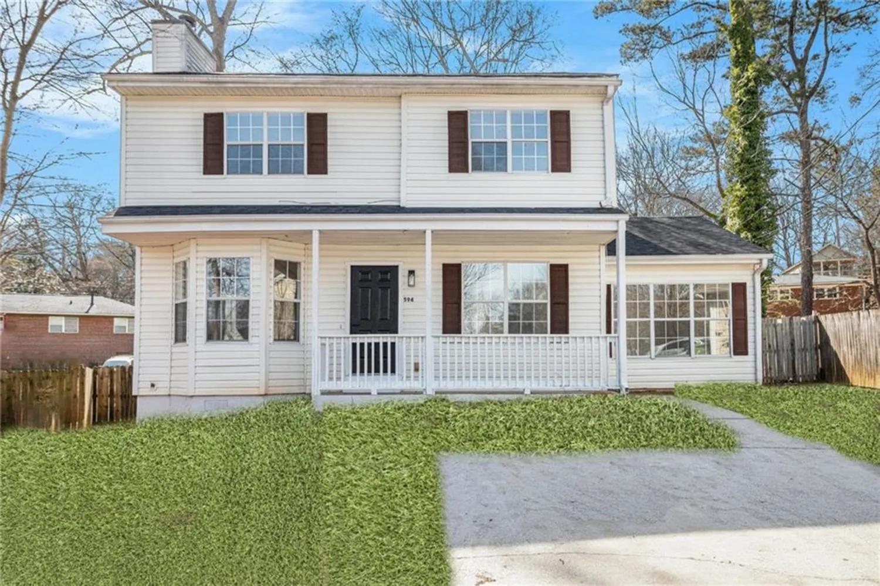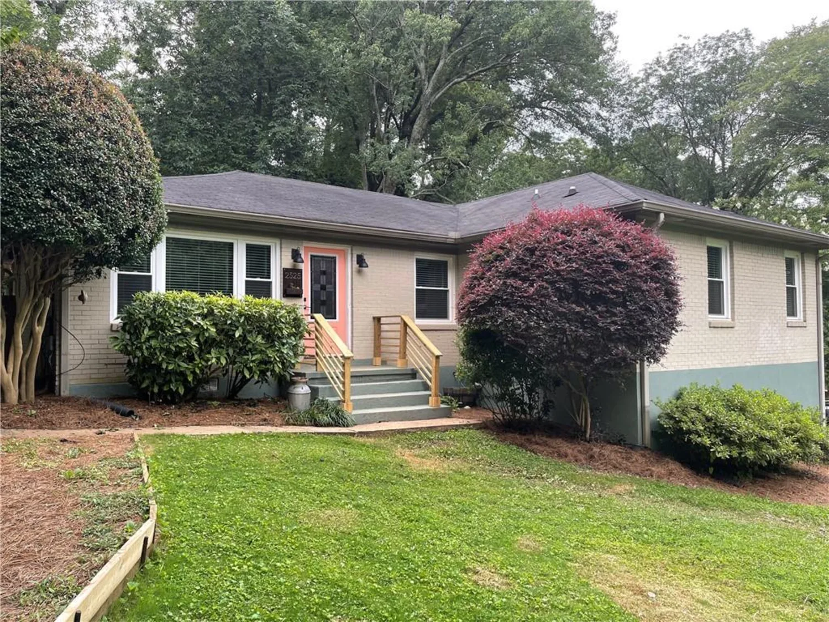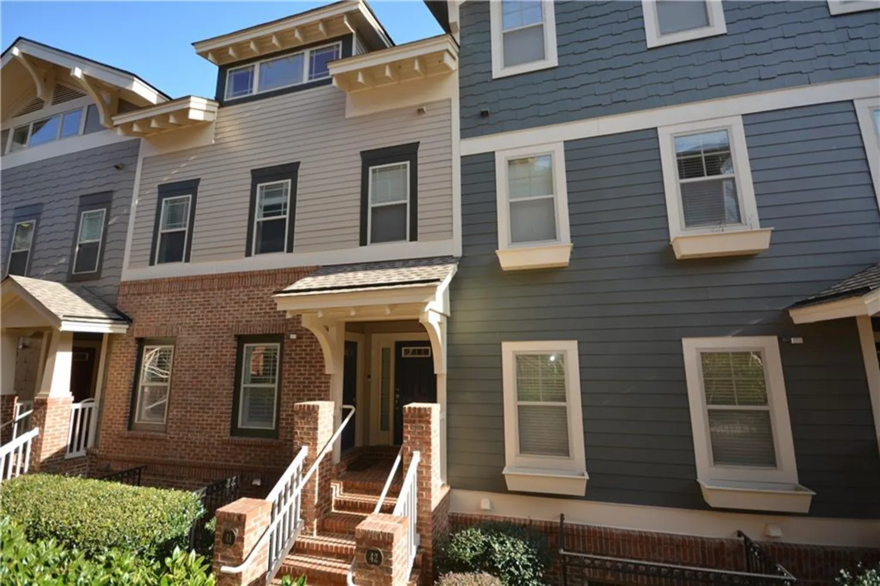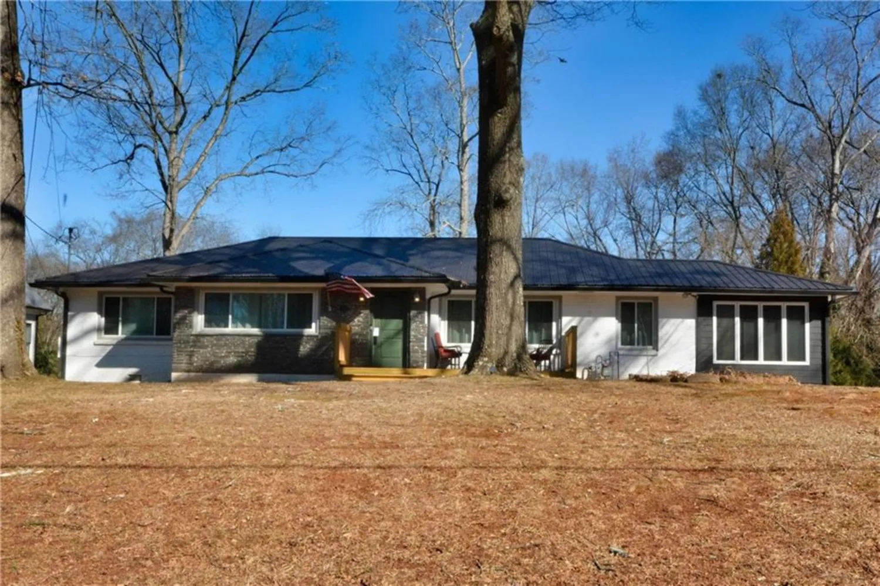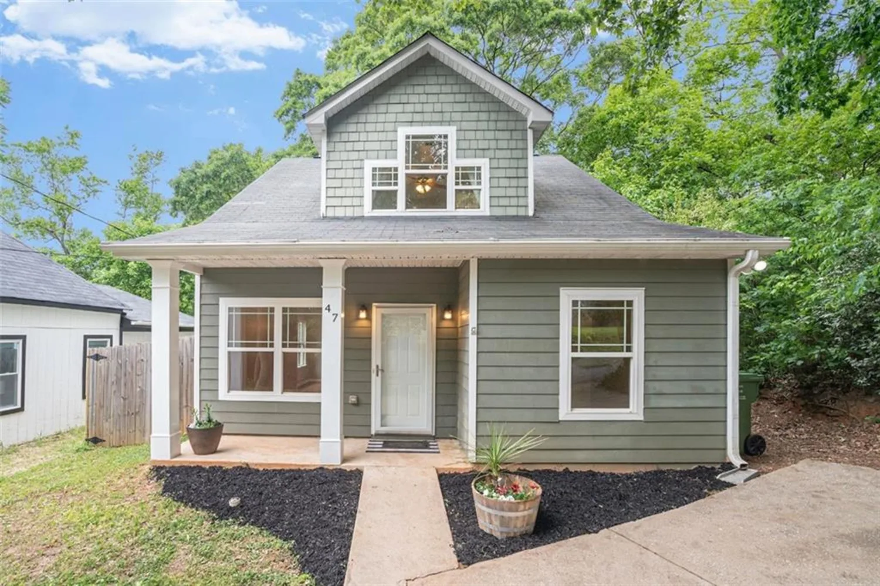1274 longreen terrace 5Atlanta, GA 30318
1274 longreen terrace 5Atlanta, GA 30318
Description
Be the first to live in this brand new 2 bedroom 2 bath stacked townhome in West Midtown with direct access to 1 car garage on the ground floor. You will love the beautiful white kitchen with center island that includes a dishwasher, refrigerator, electric stove, microwave, and a stacked washer and dryer. The nicely sized master bedroom has a walk in closet. There is a convenient secondary bedroom/full bath that would also make a great office. Amazing location- one block away from a section of the NW Beltline that is under construction and should be completed by the end of the year, .5 miles from the Howell Mill shopping district, Atlanta Pickleball center, minutes to GA Tech, Atlantic Station, and Atlanta's newest and largest Westside Reservoir Park, and too many amazing restaurants and bars to name. Welcome Home to West Midtown, where all the best Atlanta has to offer is at your fingertips!
Property Details for 1274 Longreen Terrace 5
- Subdivision ComplexWest Midtown
- Architectural StyleTownhouse, Traditional
- ExteriorPrivate Entrance
- Num Of Garage Spaces1
- Parking FeaturesAttached, Driveway, Garage, Garage Door Opener, Garage Faces Rear
- Property AttachedNo
- Waterfront FeaturesNone
LISTING UPDATED:
- StatusActive
- MLS #7585081
- Days on Site89
- MLS TypeResidential Lease
- Year Built2024
- CountryFulton - GA
LISTING UPDATED:
- StatusActive
- MLS #7585081
- Days on Site89
- MLS TypeResidential Lease
- Year Built2024
- CountryFulton - GA
Building Information for 1274 Longreen Terrace 5
- StoriesTwo
- Year Built2024
- Lot Size0.0000 Acres
Payment Calculator
Term
Interest
Home Price
Down Payment
The Payment Calculator is for illustrative purposes only. Read More
Property Information for 1274 Longreen Terrace 5
Summary
Location and General Information
- Community Features: Barbecue, Homeowners Assoc, Near Beltline, Near Public Transport, Near Schools, Near Shopping
- Directions: Take 400 South to exit 84. Stay right onto 14th Street. In 1.1 miles take a right onto Howell Mill Rd then a quick right onto Huff Rd. In .6 miles turn right onto Booth Ave and a quick left onto Longreen Terrace. 1247 will be on your left
- View: Neighborhood
- Coordinates: 33.789742,-84.421652
School Information
- Elementary School: E. Rivers
- Middle School: Willis A. Sutton
- High School: North Atlanta
Taxes and HOA Information
Virtual Tour
Parking
- Open Parking: Yes
Interior and Exterior Features
Interior Features
- Cooling: Ceiling Fan(s), Central Air, Electric
- Heating: Forced Air, Zoned
- Appliances: Dishwasher, Disposal, Dryer, Electric Oven, Microwave, Range Hood, Refrigerator, Self Cleaning Oven, Washer
- Basement: None
- Fireplace Features: None
- Flooring: Luxury Vinyl
- Interior Features: Entrance Foyer, High Ceilings 10 ft Main, High Ceilings 10 ft Upper
- Levels/Stories: Two
- Other Equipment: None
- Window Features: Double Pane Windows, Window Treatments
- Kitchen Features: Cabinets White, Eat-in Kitchen, Stone Counters, View to Family Room
- Master Bathroom Features: Shower Only
- Main Bedrooms: 1
- Bathrooms Total Integer: 2
- Main Full Baths: 1
- Bathrooms Total Decimal: 2
Exterior Features
- Accessibility Features: None
- Construction Materials: Brick Front
- Fencing: None
- Patio And Porch Features: None
- Pool Features: None
- Road Surface Type: Concrete
- Roof Type: Composition
- Security Features: Smoke Detector(s)
- Spa Features: None
- Laundry Features: Laundry Closet, Main Level
- Pool Private: No
- Road Frontage Type: City Street
- Other Structures: None
Property
Utilities
- Utilities: Cable Available, Electricity Available, Phone Available, Sewer Available, Underground Utilities, Water Available
Property and Assessments
- Home Warranty: No
Green Features
Lot Information
- Common Walls: 2+ Common Walls
- Lot Features: Landscaped, Level
- Waterfront Footage: None
Multi Family
- # Of Units In Community: 5
Rental
Rent Information
- Land Lease: No
- Occupant Types: Vacant
Public Records for 1274 Longreen Terrace 5
Home Facts
- Beds2
- Baths2
- Total Finished SqFt1,025 SqFt
- StoriesTwo
- Lot Size0.0000 Acres
- StyleTownhouse
- Year Built2024
- CountyFulton - GA




