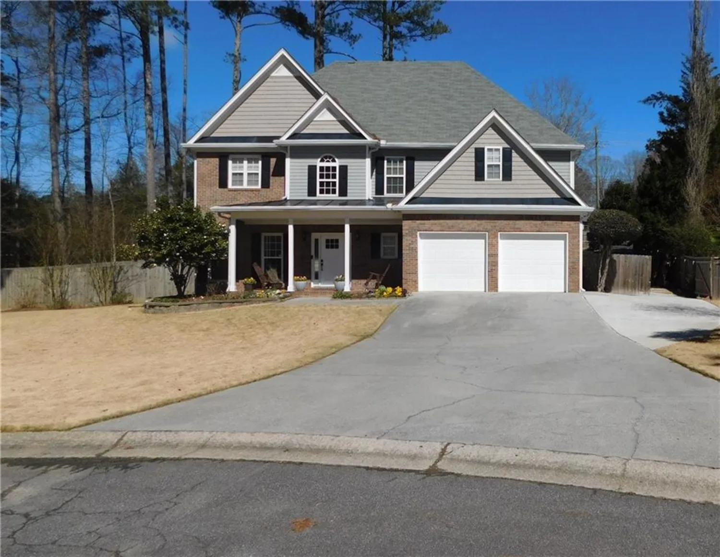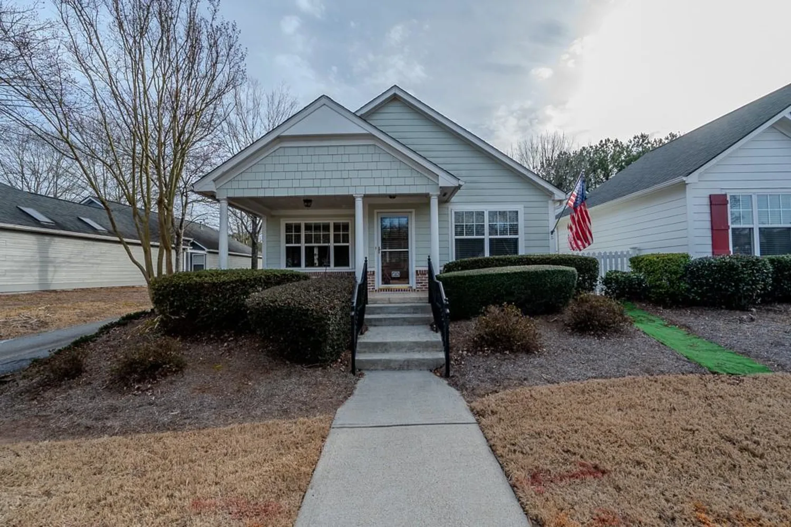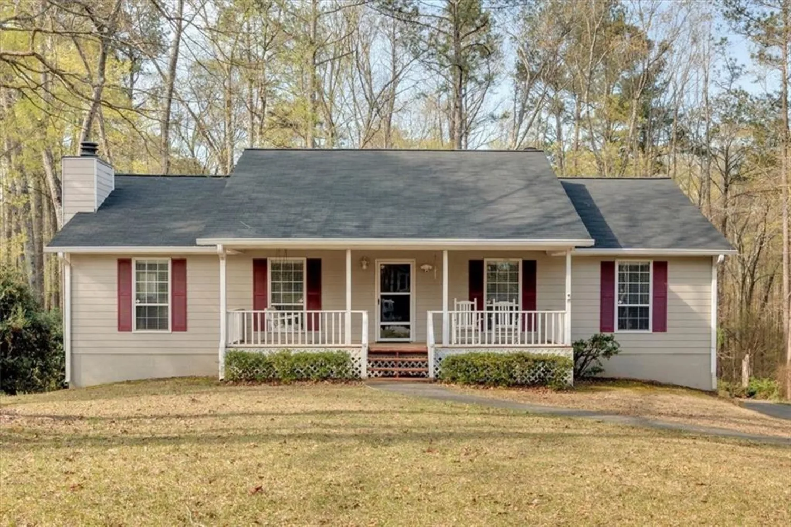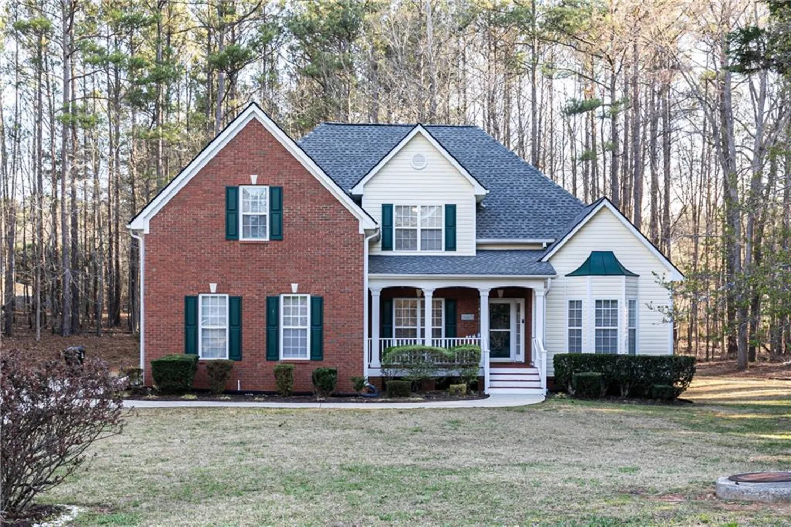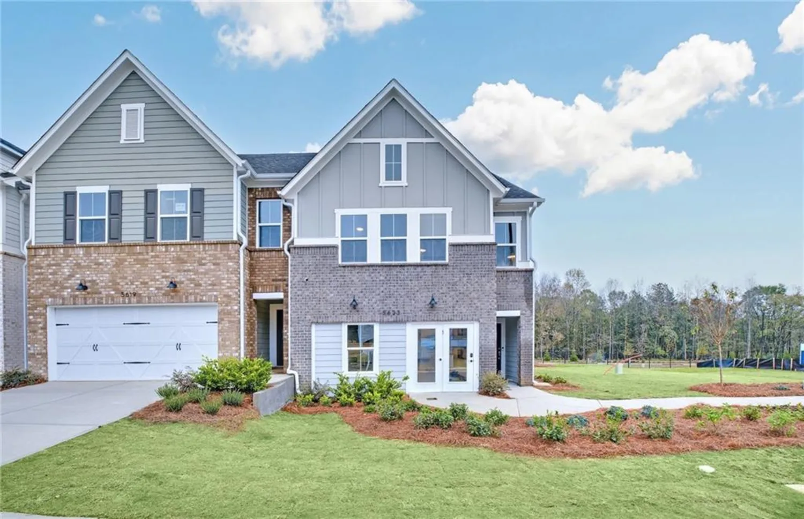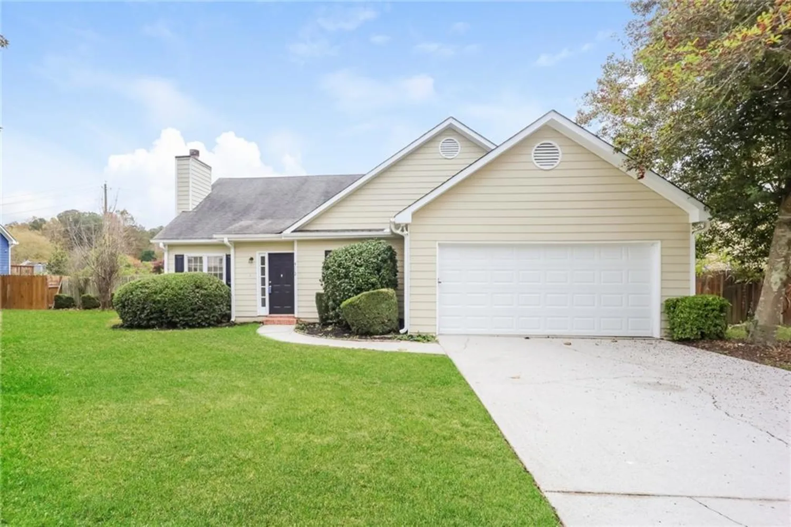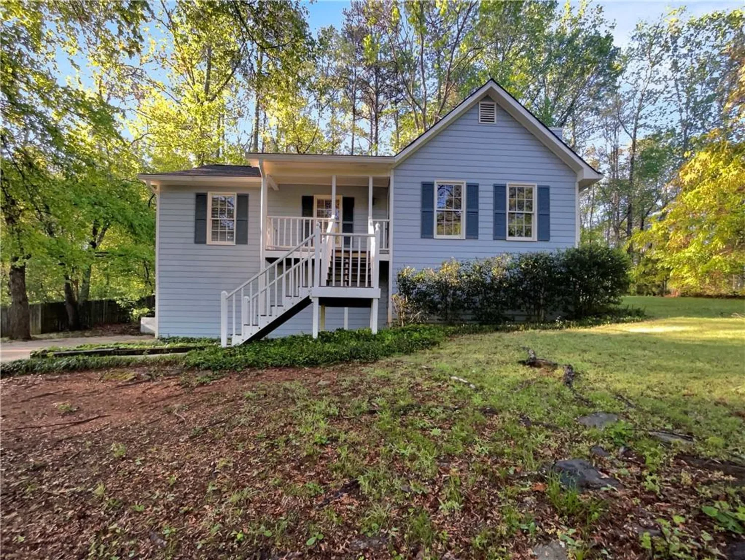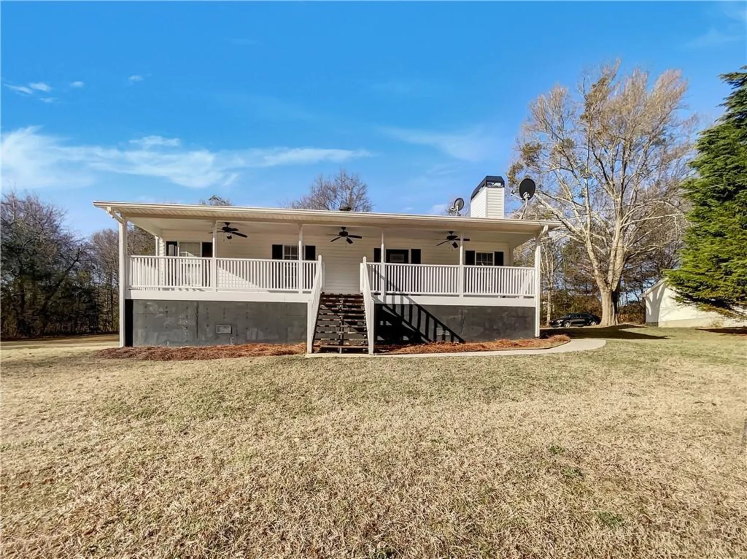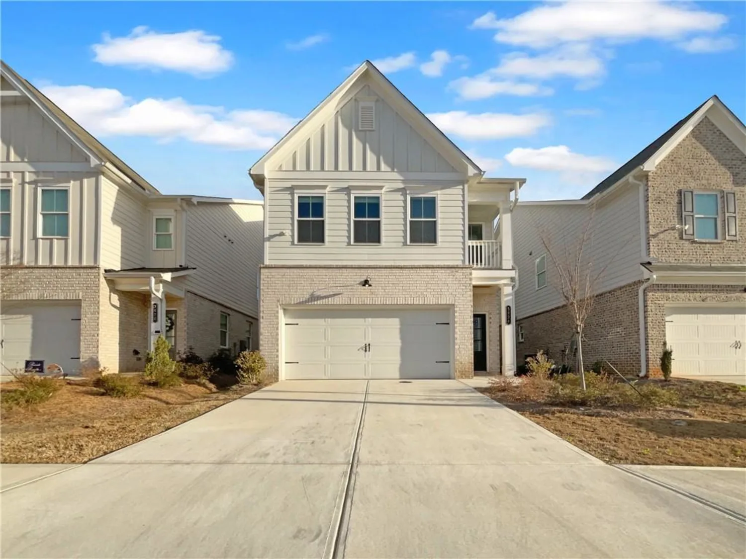4806 deer chasePowder Springs, GA 30127
4806 deer chasePowder Springs, GA 30127
Description
?? Key Features – 4806 Deer Chase, Powder Springs, GA 4 Bedrooms | 2.5 Bathrooms | 2.39 Acres | Fully Renovated • Largest lot in the neighborhood – 2.39 acres -Property extends beyond a peaceful creek -Backs up to the Silver Comet Trail • Exterior Updates: -New siding, roof, gutters, and exterior paint -New HVAC system (3–4 years old) -New Energy-efficient dual-pane windows -New Long driveway with ample parking - private backyard • Interior Renovations: -Luxury vinyl plank (LVP) flooring throughout main areas -Plush new carpet in bedrooms -Quartz countertops & stone kitchen sink -New interior paint and trim. -Stainless steel appliances (new dishwasher) -Stylish new lighting and hardware -Fully renovated bathrooms with tiled showers and modern vanities • Outdoor Living: -Lagoon-style stone patio for entertaining -Expansive new back deck overlooking wooded yard -Freshly laid fescue sod in front yard. • Neighborhood Perks: -Swim/tennis community amenities -Walkable to a convenient neighborhood store & gas station -Peaceful, well-maintained surroundings -Additional Info: • Seller holds GA Real Estate License #266693 Don’t miss this incredible opportunity in Powder Springs—schedule your tour today
Property Details for 4806 Deer Chase
- Subdivision ComplexCOUNTRY WALK
- Architectural StyleTraditional
- ExteriorPrivate Yard
- Num Of Garage Spaces2
- Num Of Parking Spaces4
- Parking FeaturesAttached, Garage
- Property AttachedNo
- Waterfront FeaturesNone
LISTING UPDATED:
- StatusActive
- MLS #7585057
- Days on Site7
- Taxes$3,770 / year
- HOA Fees$305 / month
- MLS TypeResidential
- Year Built1988
- Lot Size2.39 Acres
- CountryCobb - GA
LISTING UPDATED:
- StatusActive
- MLS #7585057
- Days on Site7
- Taxes$3,770 / year
- HOA Fees$305 / month
- MLS TypeResidential
- Year Built1988
- Lot Size2.39 Acres
- CountryCobb - GA
Building Information for 4806 Deer Chase
- StoriesTwo
- Year Built1988
- Lot Size2.3890 Acres
Payment Calculator
Term
Interest
Home Price
Down Payment
The Payment Calculator is for illustrative purposes only. Read More
Property Information for 4806 Deer Chase
Summary
Location and General Information
- Community Features: Clubhouse, Homeowners Assoc, Pool, Sidewalks, Street Lights, Swim Team, Tennis Court(s)
- Directions: GPS
- View: Neighborhood
- Coordinates: 33.876778,-84.695358
School Information
- Elementary School: Varner
- Middle School: Tapp
- High School: McEachern
Taxes and HOA Information
- Parcel Number: 19073000060
- Tax Year: 2024
- Association Fee Includes: Swim, Tennis
- Tax Legal Description: All that tract or parcel of land lying and being in Land Lot 730 of the 19th District, 2nd Section, Cobb County, Georgia, and being Lot 7, Block B, Country Walk Subdivision, as per plat recorded in Plat Book 120, Page 7, Cobb County Records, which plat is hereby referred to and made a part of this description, with such improvements as are located thereon, together with all lighting fixtures, attached thereto, all electrical, mechanical, plumbing, air conditioning, and any other systems or fi
- Tax Lot: 7
Virtual Tour
- Virtual Tour Link PP: https://www.propertypanorama.com/4806-Deer-Chase-Powder-Springs-GA-30127/unbranded
Parking
- Open Parking: No
Interior and Exterior Features
Interior Features
- Cooling: Attic Fan, Ceiling Fan(s), Central Air
- Heating: Central
- Appliances: Dishwasher, Disposal, Electric Range, Gas Water Heater, Refrigerator
- Basement: Crawl Space
- Fireplace Features: Living Room
- Flooring: Carpet, Luxury Vinyl
- Interior Features: Entrance Foyer, Walk-In Closet(s)
- Levels/Stories: Two
- Other Equipment: None
- Window Features: Double Pane Windows
- Kitchen Features: Cabinets White, Pantry, Stone Counters
- Master Bathroom Features: Double Vanity, Separate Tub/Shower, Soaking Tub
- Foundation: Raised
- Total Half Baths: 1
- Bathrooms Total Integer: 3
- Bathrooms Total Decimal: 2
Exterior Features
- Accessibility Features: None
- Construction Materials: Brick, Cement Siding, HardiPlank Type
- Fencing: None
- Horse Amenities: None
- Patio And Porch Features: Deck, Patio, Rear Porch
- Pool Features: None
- Road Surface Type: Asphalt
- Roof Type: Shingle, Other
- Security Features: Smoke Detector(s)
- Spa Features: None
- Laundry Features: Laundry Room, Main Level, Mud Room, Other
- Pool Private: No
- Road Frontage Type: County Road
- Other Structures: None
Property
Utilities
- Sewer: Public Sewer
- Utilities: Cable Available, Electricity Available, Natural Gas Available, Water Available, Underground Utilities
- Water Source: Public
- Electric: 110 Volts
Property and Assessments
- Home Warranty: No
- Property Condition: Updated/Remodeled
Green Features
- Green Energy Efficient: None
- Green Energy Generation: None
Lot Information
- Above Grade Finished Area: 1792
- Common Walls: No Common Walls
- Lot Features: Creek On Lot, Cul-De-Sac, Front Yard, Level, Landscaped, Private
- Waterfront Footage: None
Rental
Rent Information
- Land Lease: No
- Occupant Types: Vacant
Public Records for 4806 Deer Chase
Tax Record
- 2024$3,770.00 ($314.17 / month)
Home Facts
- Beds4
- Baths2
- Total Finished SqFt2,232 SqFt
- Above Grade Finished1,792 SqFt
- StoriesTwo
- Lot Size2.3890 Acres
- StyleSingle Family Residence
- Year Built1988
- APN19073000060
- CountyCobb - GA
- Fireplaces1




