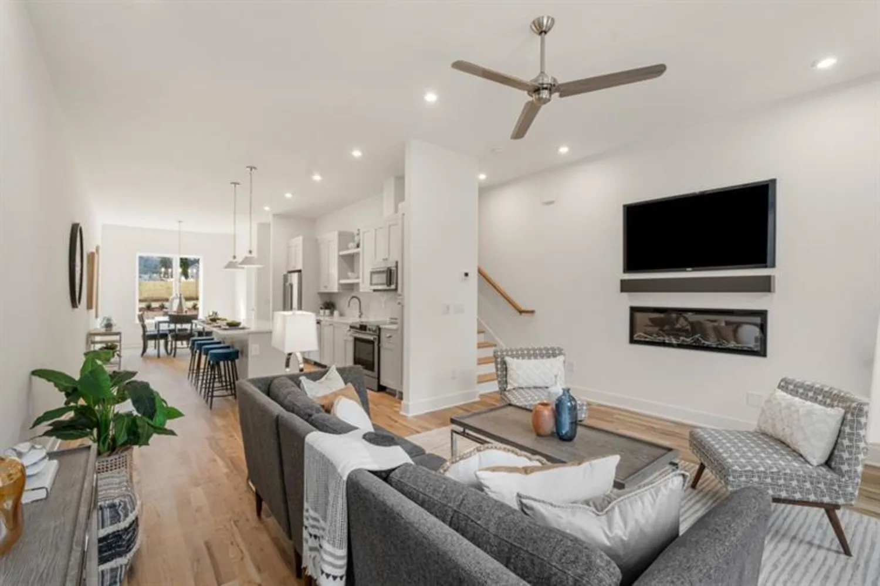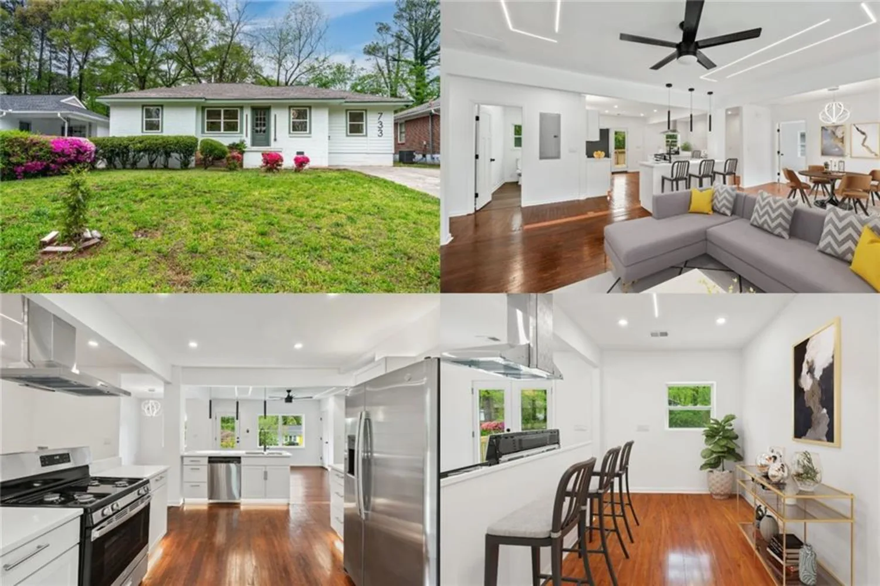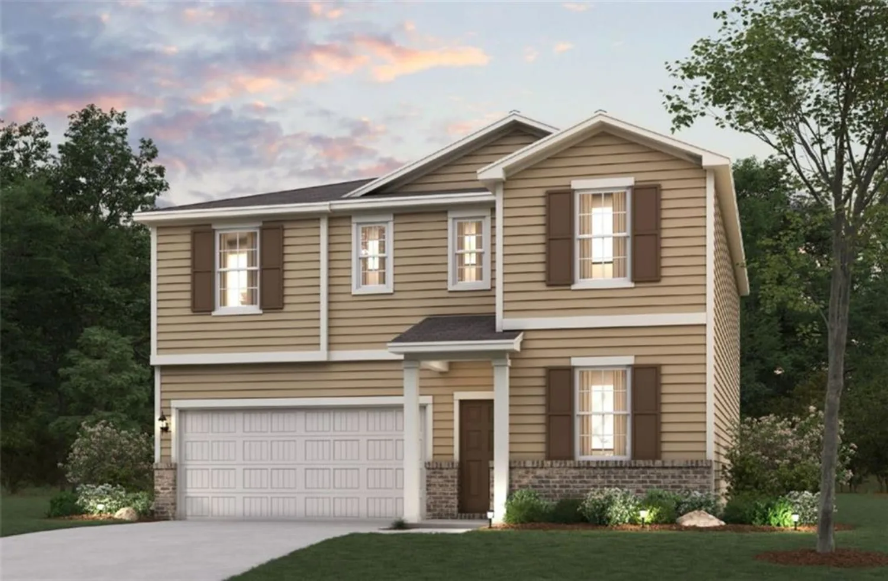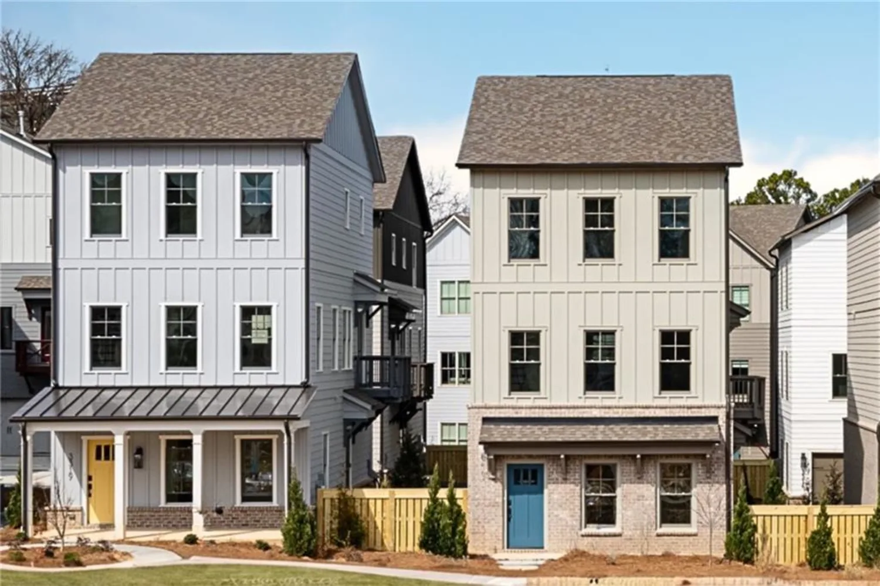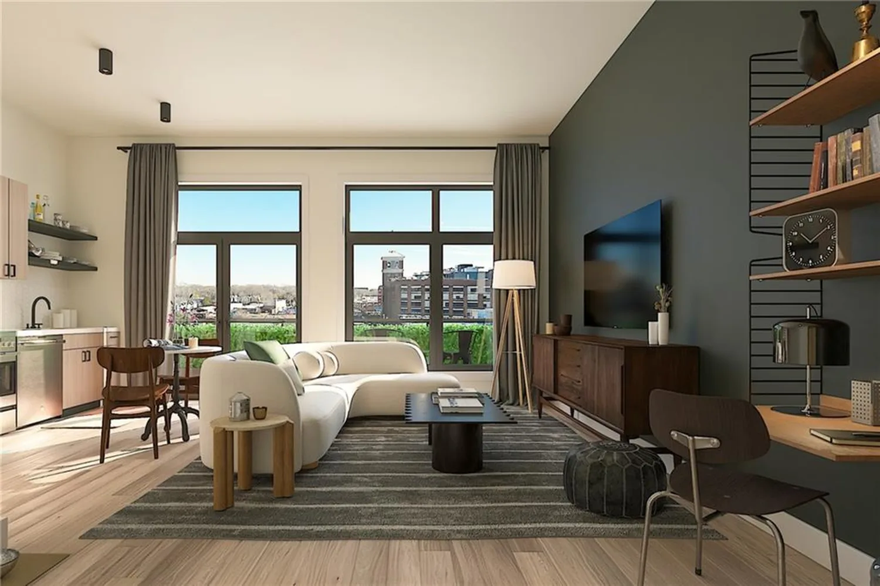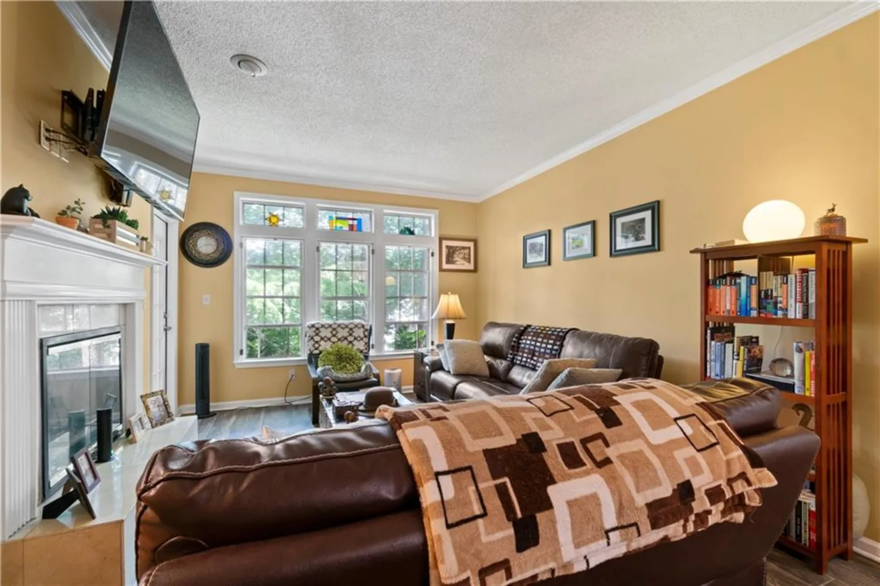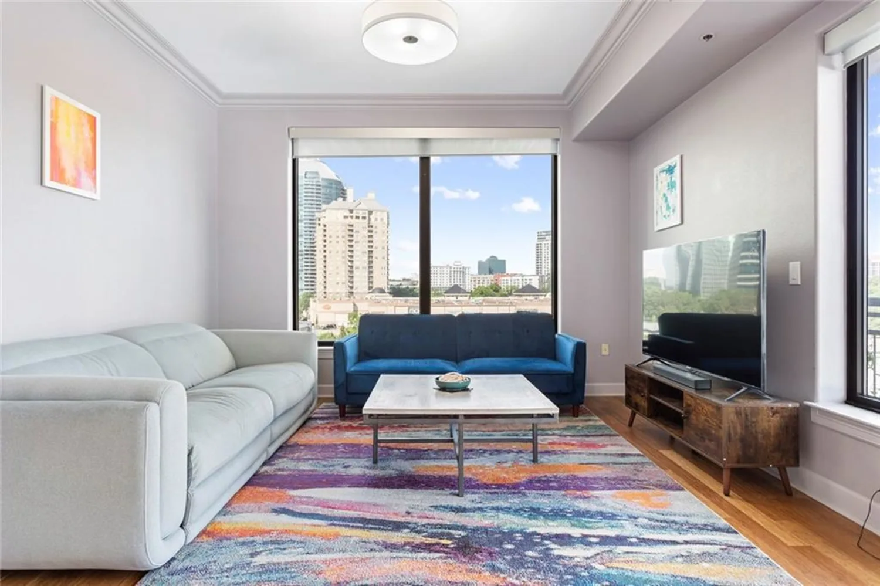46 ivy ridge neAtlanta, GA 30342
46 ivy ridge neAtlanta, GA 30342
Description
Welcome home to this beautifully updated 2-bedroom, 2.5-bathroom end-unit townhome, perfectly positioned in one of Buckhead's most sought-after neighborhoods. Tucked away for privacy and backing up to peaceful green space, this charming residence offers the best of both worlds-quiet seclusion with unbeatable access to top restaurants, shopping, and entertainment. Inside, enjoy a stylish and functional layout with modern upgrades throughout. The updated kitchen features ample countertop space, generous cabinet storage, and a seamless flow into the dining and living areas-perfect for both everyday living and entertaining. The statement dining room adds character and charm and opens to a private, fenced-in back patio ideal for relaxing or hosting. The living room is the perfect place for entertaining or relaxing at home. The upstairs retreat includes two spacious bedrooms, each with its own en-suite bath. The oversized primary suite offers extra space for a cozy seating area or a dedicated home office setup. This is one you don't want to miss!
Property Details for 46 Ivy Ridge NE
- Subdivision ComplexThe Ivys
- Architectural StyleTownhouse
- ExteriorCourtyard, Private Entrance
- Num Of Parking Spaces2
- Parking FeaturesAssigned
- Property AttachedYes
- Waterfront FeaturesNone
LISTING UPDATED:
- StatusActive
- MLS #7585043
- Days on Site0
- Taxes$5,285 / year
- HOA Fees$456 / month
- MLS TypeResidential
- Year Built1972
- Lot Size0.03 Acres
- CountryFulton - GA
LISTING UPDATED:
- StatusActive
- MLS #7585043
- Days on Site0
- Taxes$5,285 / year
- HOA Fees$456 / month
- MLS TypeResidential
- Year Built1972
- Lot Size0.03 Acres
- CountryFulton - GA
Building Information for 46 Ivy Ridge NE
- StoriesTwo
- Year Built1972
- Lot Size0.0310 Acres
Payment Calculator
Term
Interest
Home Price
Down Payment
The Payment Calculator is for illustrative purposes only. Read More
Property Information for 46 Ivy Ridge NE
Summary
Location and General Information
- Community Features: Homeowners Assoc, Near Public Transport, Near Schools, Near Shopping, Near Trails/Greenway, Pool, Sidewalks, Street Lights
- Directions: GPS
- View: Other
- Coordinates: 33.857607,-84.378431
School Information
- Elementary School: Sarah Rawson Smith
- Middle School: Willis A. Sutton
- High School: North Atlanta
Taxes and HOA Information
- Tax Year: 2024
- Association Fee Includes: Maintenance Grounds, Pest Control, Swim, Tennis, Trash
- Tax Legal Description: 46
Virtual Tour
Parking
- Open Parking: No
Interior and Exterior Features
Interior Features
- Cooling: Ceiling Fan(s), Central Air
- Heating: Central
- Appliances: Dishwasher, Microwave, Refrigerator
- Basement: None
- Fireplace Features: None
- Flooring: Ceramic Tile, Laminate
- Interior Features: Walk-In Closet(s)
- Levels/Stories: Two
- Other Equipment: None
- Window Features: None
- Kitchen Features: Cabinets White, Eat-in Kitchen, Pantry, Solid Surface Counters
- Master Bathroom Features: Tub/Shower Combo
- Foundation: None
- Total Half Baths: 1
- Bathrooms Total Integer: 3
- Bathrooms Total Decimal: 2
Exterior Features
- Accessibility Features: None
- Construction Materials: Stucco
- Fencing: Back Yard
- Horse Amenities: None
- Patio And Porch Features: Rear Porch
- Pool Features: None
- Road Surface Type: Paved
- Roof Type: Composition
- Security Features: Carbon Monoxide Detector(s)
- Spa Features: None
- Laundry Features: Laundry Room, Upper Level
- Pool Private: No
- Road Frontage Type: Other
- Other Structures: None
Property
Utilities
- Sewer: Public Sewer
- Utilities: Cable Available, Electricity Available, Natural Gas Available, Phone Available
- Water Source: Public
- Electric: Other
Property and Assessments
- Home Warranty: No
- Property Condition: Updated/Remodeled
Green Features
- Green Energy Efficient: None
- Green Energy Generation: None
Lot Information
- Common Walls: End Unit
- Lot Features: Private, Wooded
- Waterfront Footage: None
Rental
Rent Information
- Land Lease: No
- Occupant Types: Owner
Public Records for 46 Ivy Ridge NE
Tax Record
- 2024$5,285.00 ($440.42 / month)
Home Facts
- Beds2
- Baths2
- Total Finished SqFt1,340 SqFt
- StoriesTwo
- Lot Size0.0310 Acres
- StyleTownhouse
- Year Built1972
- CountyFulton - GA





