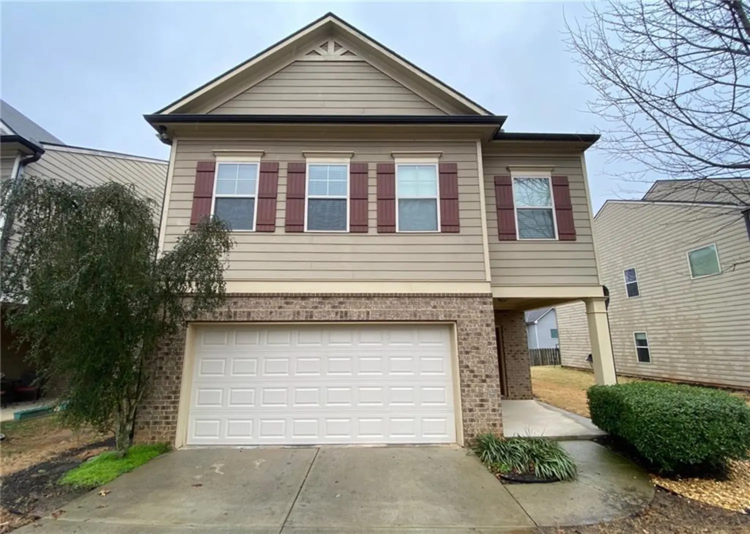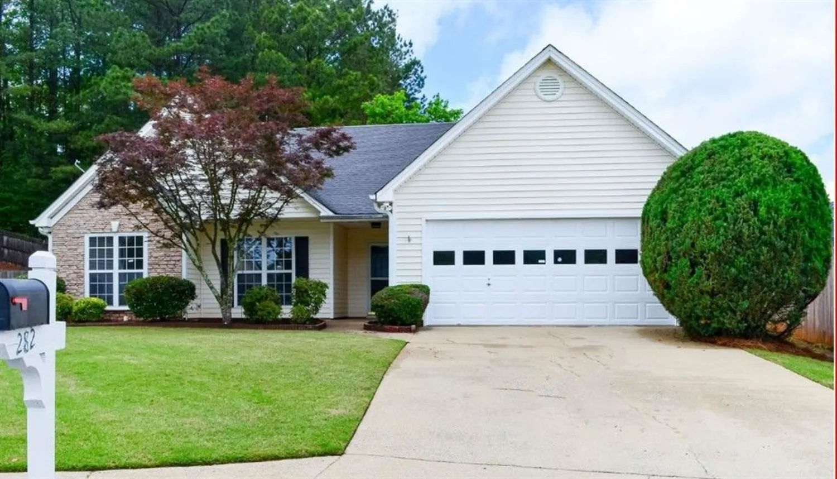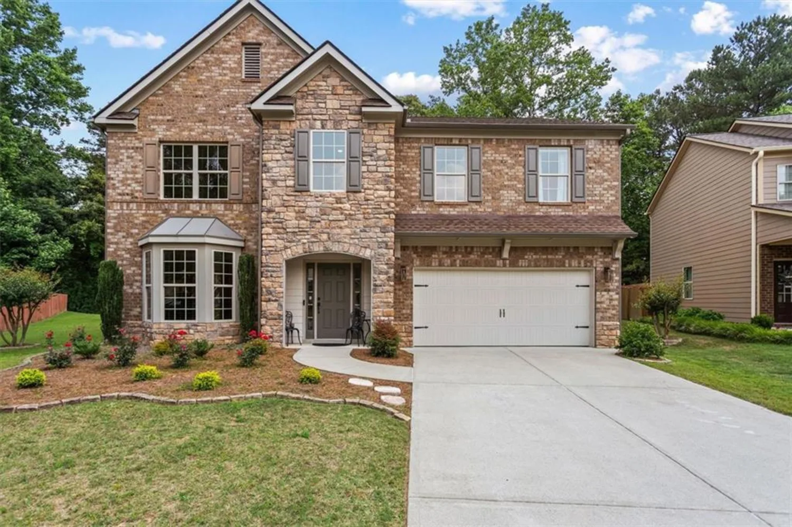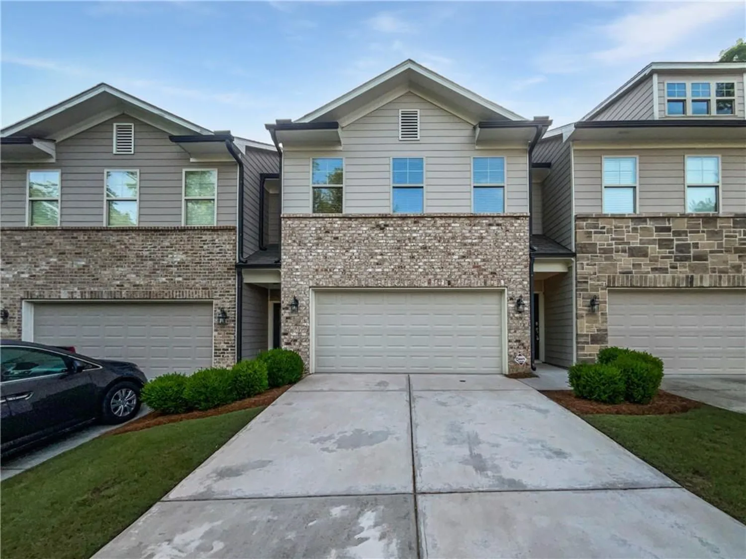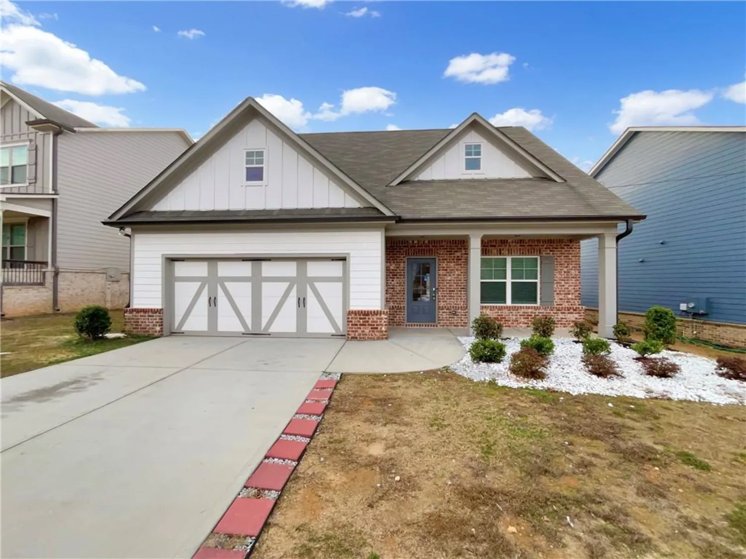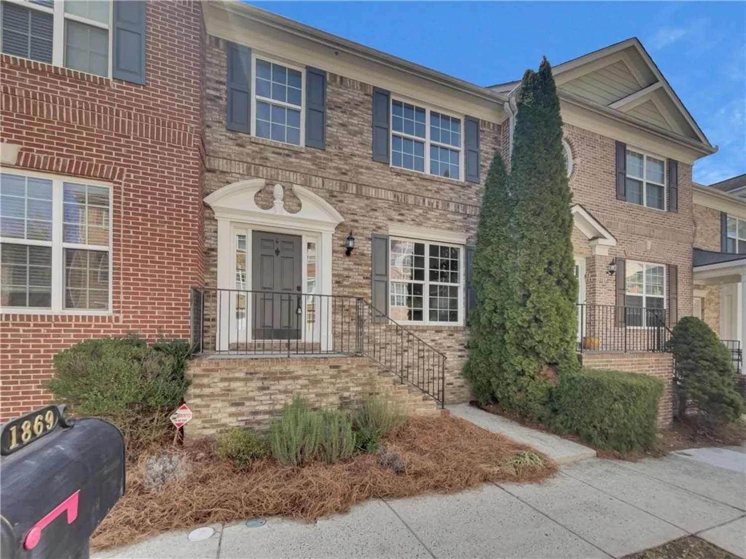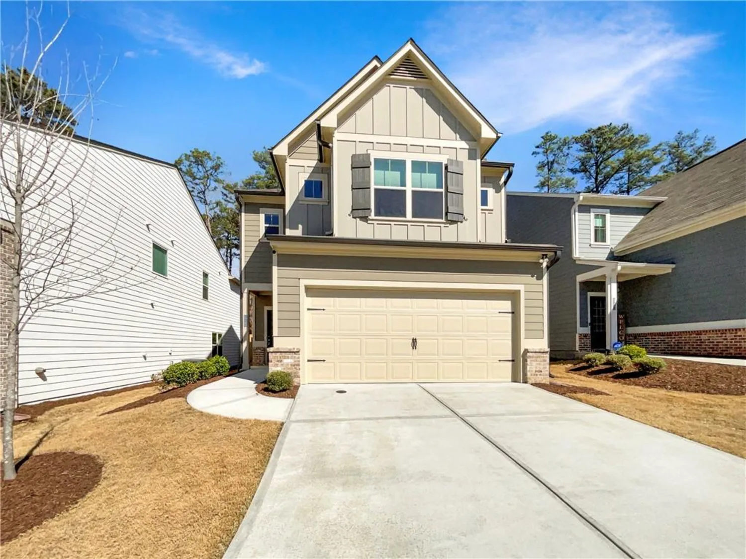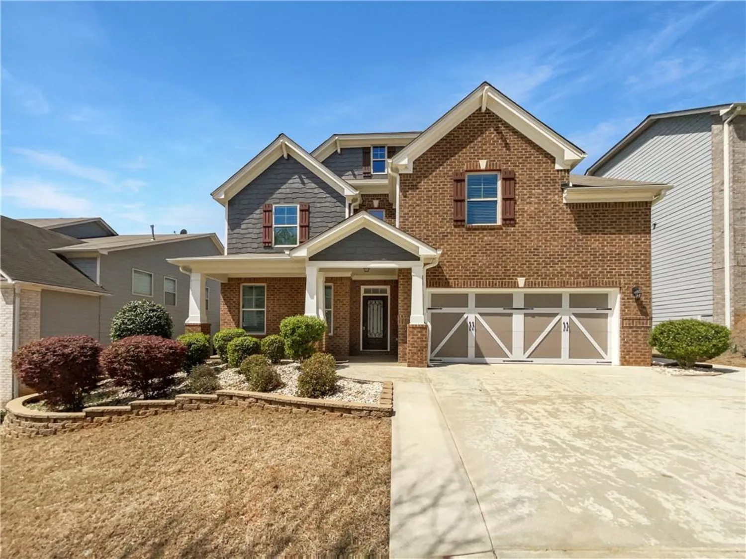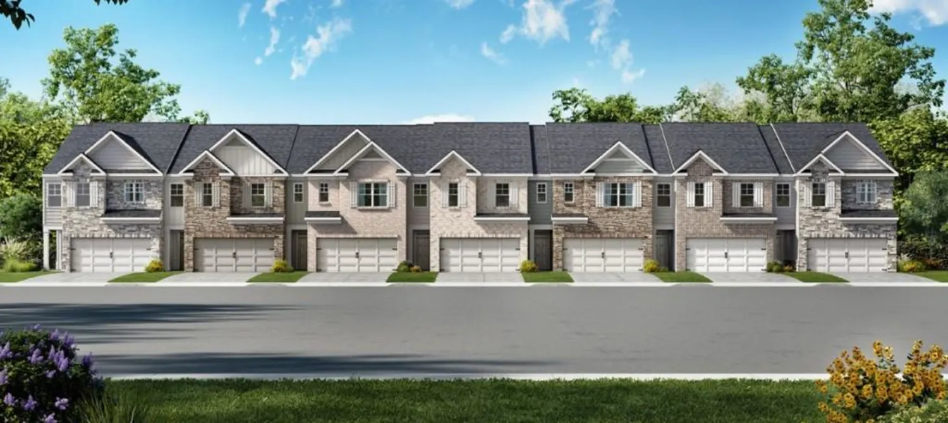3537 edenridge courtBuford, GA 30519
3537 edenridge courtBuford, GA 30519
Description
For a full video tour, just Google: “3537 Edenridge Court, Buford, GA YouTube” or click on Virtual Tours in the listing details on this page. Move-In Ready Craftsman in the Seckinger High School Cluster! This beautifully maintained and thoughtfully upgraded home is nestled in a quiet cul-de-sac within the highly sought-after Ivy Creek Elementary, Jones Middle, and Seckinger High School district. With 3 bedrooms, 2.5 bathrooms, and an open-concept layout, this home is designed for comfortable living and effortless entertaining. The main level features luxury vinyl plank flooring throughout, a formal dining room with crown molding, and a spacious living area that flows into a stunning, expanded kitchen. Upgrades include premium quartz countertops, a full quartz backsplash, custom cabinetry to the ceiling with glass-front uppers, and an oversized island with seating on three sides and hidden trash/recycling. Additional features include a farmhouse sink, stainless steel appliances, built-in wall oven/microwave, sleek range hood, and recessed lighting. Also on the main level: a renovated laundry room, a refreshed powder room, and fresh interior paint. Upstairs, a spacious loft offers flexible use as a media room, office, or could be converted to a fourth bedroom. The primary suite includes a tray ceiling, large walk-in closet, and an en-suite bath with a soaking tub, glass-enclosed shower, and dual vanities. Two additional bedrooms and a full bath complete the second level. Outside, enjoy a level, fenced backyard with a new 10x20 concrete patio, added slab for storage, fresh sod, new landscaping, and a French drain system for improved drainage. Leaf guards on gutters and a welcoming front porch add to the charm. Major updates include a new roof and exterior paint in 2022. Interior upgrades continue with new ceiling fans, light fixtures, faucets, UV air purifier in HVAC, and premium LVP in laundry, kitchen, and half bath. Conveniently located near I-85 and I-985 and just minutes from shopping, dining, and parks — this home offers the perfect blend of style, comfort, and location.
Property Details for 3537 Edenridge Court
- Subdivision ComplexThe Enclave At Park Ridge
- Architectural StyleTraditional
- ExteriorPrivate Yard
- Num Of Garage Spaces2
- Parking FeaturesGarage, Garage Door Opener, Garage Faces Front, Kitchen Level, Level Driveway
- Property AttachedNo
- Waterfront FeaturesNone
LISTING UPDATED:
- StatusActive
- MLS #7585020
- Days on Site16
- Taxes$4,802 / year
- HOA Fees$800 / year
- MLS TypeResidential
- Year Built2011
- Lot Size0.21 Acres
- CountryGwinnett - GA
LISTING UPDATED:
- StatusActive
- MLS #7585020
- Days on Site16
- Taxes$4,802 / year
- HOA Fees$800 / year
- MLS TypeResidential
- Year Built2011
- Lot Size0.21 Acres
- CountryGwinnett - GA
Building Information for 3537 Edenridge Court
- StoriesTwo
- Year Built2011
- Lot Size0.2100 Acres
Payment Calculator
Term
Interest
Home Price
Down Payment
The Payment Calculator is for illustrative purposes only. Read More
Property Information for 3537 Edenridge Court
Summary
Location and General Information
- Community Features: Clubhouse, Homeowners Assoc, Near Schools, Near Shopping, Pool, Sidewalks, Street Lights, Tennis Court(s)
- Directions: GPS friendly
- View: Park/Greenbelt
- Coordinates: 34.101202,-83.944476
School Information
- Elementary School: Ivy Creek
- Middle School: Jones
- High School: Seckinger
Taxes and HOA Information
- Parcel Number: R7223 481
- Tax Year: 2024
- Association Fee Includes: Swim, Tennis
- Tax Legal Description: L25 BB THE ENCLAVE AT PARK RIDGE UNIT II
Virtual Tour
- Virtual Tour Link PP: https://www.propertypanorama.com/3537-Edenridge-Court-Buford-GA-30519/unbranded
Parking
- Open Parking: Yes
Interior and Exterior Features
Interior Features
- Cooling: Ceiling Fan(s), Central Air, Electric
- Heating: Central, Natural Gas, Zoned
- Appliances: Dishwasher, Disposal, Electric Oven, ENERGY STAR Qualified Appliances, Gas Cooktop, Gas Water Heater, Microwave, Range Hood, Refrigerator, Self Cleaning Oven
- Basement: None
- Fireplace Features: Blower Fan, Factory Built, Family Room, Gas Starter, Glass Doors
- Flooring: Carpet, Laminate, Other
- Interior Features: Disappearing Attic Stairs, Double Vanity, Entrance Foyer, High Ceilings 9 ft Main, High Ceilings 9 ft Upper, High Ceilings 9 ft Lower, High Speed Internet, Tray Ceiling(s), Walk-In Closet(s)
- Levels/Stories: Two
- Other Equipment: None
- Window Features: Double Pane Windows, Insulated Windows
- Kitchen Features: Cabinets White, Eat-in Kitchen, Kitchen Island, Pantry, Stone Counters, View to Family Room
- Master Bathroom Features: Double Vanity, Separate Tub/Shower, Soaking Tub
- Foundation: Slab
- Total Half Baths: 1
- Bathrooms Total Integer: 3
- Bathrooms Total Decimal: 2
Exterior Features
- Accessibility Features: None
- Construction Materials: Brick Front, Brick Veneer, HardiPlank Type
- Fencing: Back Yard, Privacy, Wood
- Horse Amenities: None
- Patio And Porch Features: Covered, Front Porch, Patio, Rear Porch
- Pool Features: None
- Road Surface Type: Asphalt
- Roof Type: Composition
- Security Features: Carbon Monoxide Detector(s), Security System Owned, Smoke Detector(s)
- Spa Features: None
- Laundry Features: Laundry Room, Main Level, Mud Room
- Pool Private: No
- Road Frontage Type: County Road
- Other Structures: None
Property
Utilities
- Sewer: Public Sewer
- Utilities: Cable Available, Electricity Available, Natural Gas Available, Phone Available, Underground Utilities, Water Available
- Water Source: Public
- Electric: 110 Volts, 220 Volts
Property and Assessments
- Home Warranty: No
- Property Condition: Resale
Green Features
- Green Energy Efficient: None
- Green Energy Generation: None
Lot Information
- Above Grade Finished Area: 2172
- Common Walls: No Common Walls
- Lot Features: Back Yard, Cul-De-Sac, Landscaped, Level, Private, Wooded
- Waterfront Footage: None
Rental
Rent Information
- Land Lease: No
- Occupant Types: Vacant
Public Records for 3537 Edenridge Court
Tax Record
- 2024$4,802.00 ($400.17 / month)
Home Facts
- Beds3
- Baths2
- Total Finished SqFt2,124 SqFt
- Above Grade Finished2,172 SqFt
- StoriesTwo
- Lot Size0.2100 Acres
- StyleSingle Family Residence
- Year Built2011
- APNR7223 481
- CountyGwinnett - GA
- Fireplaces1




