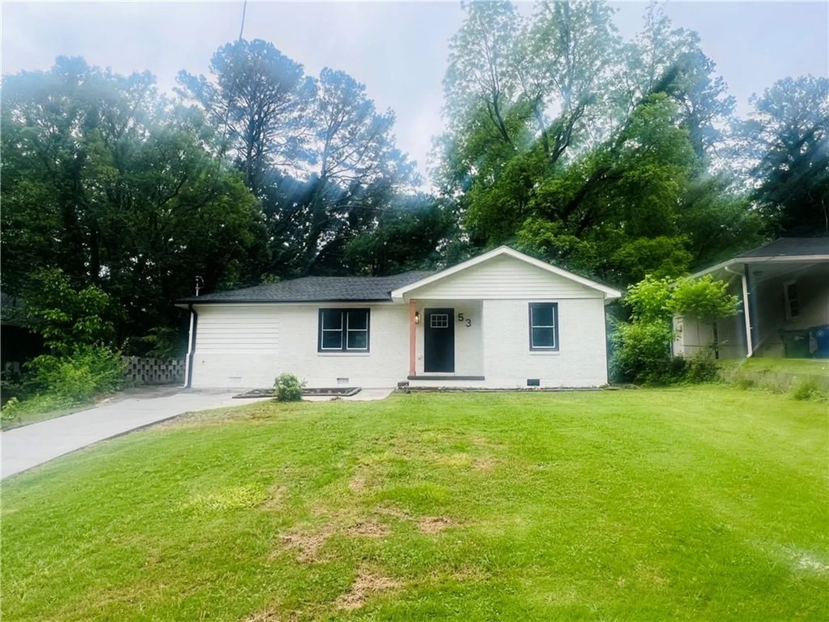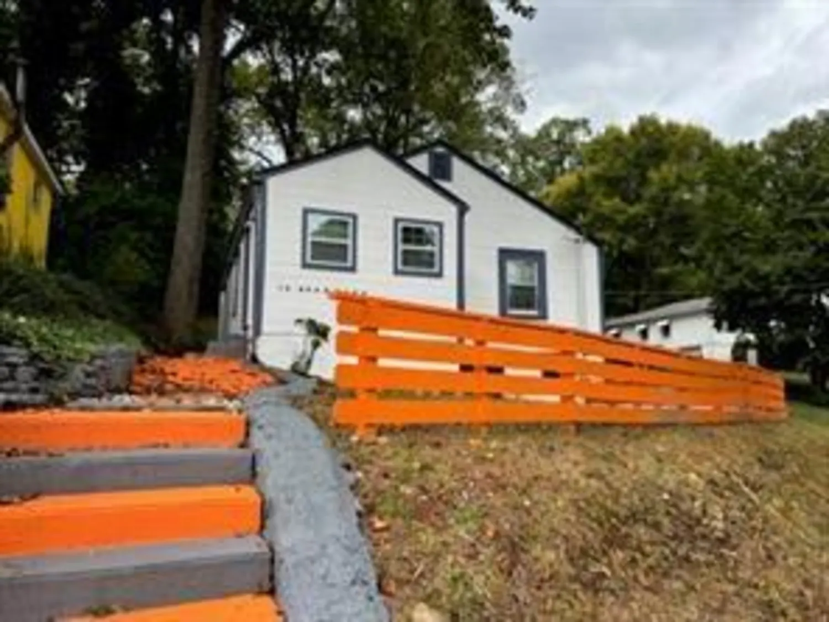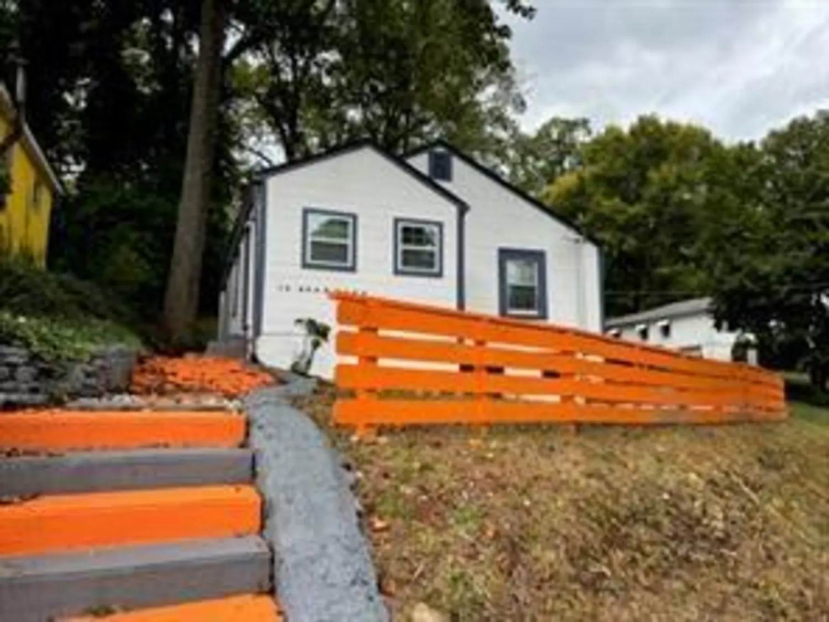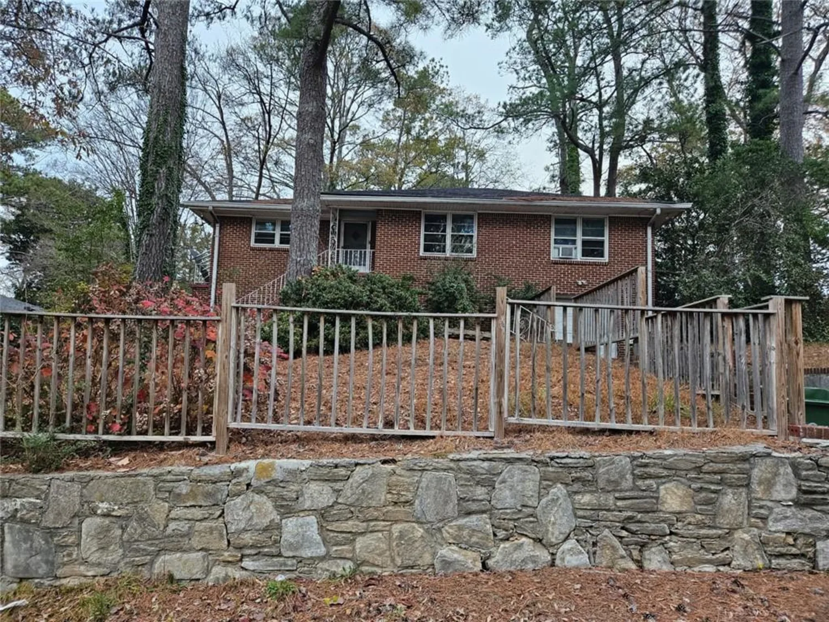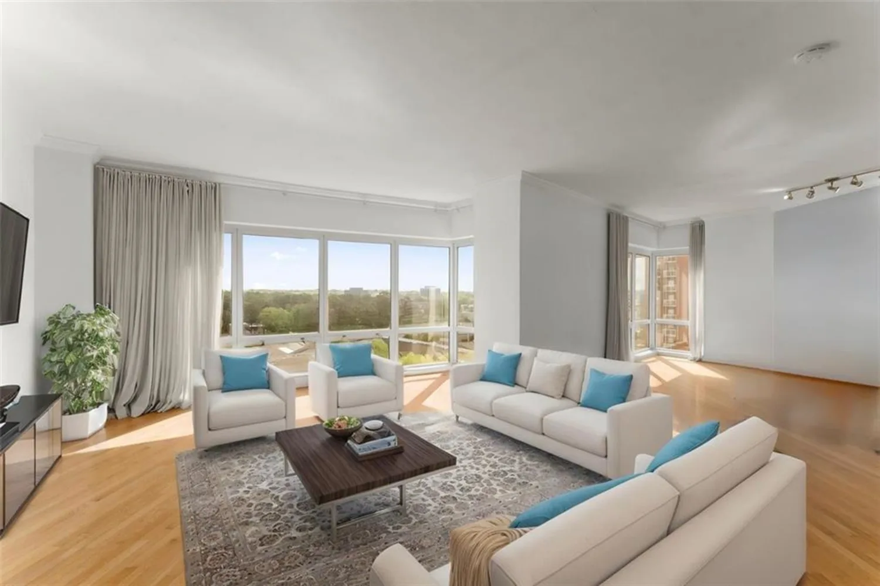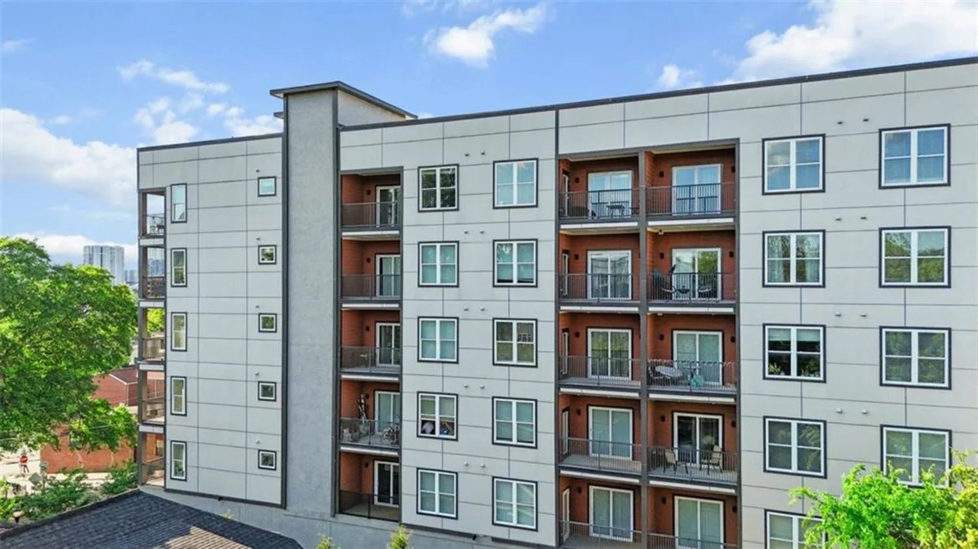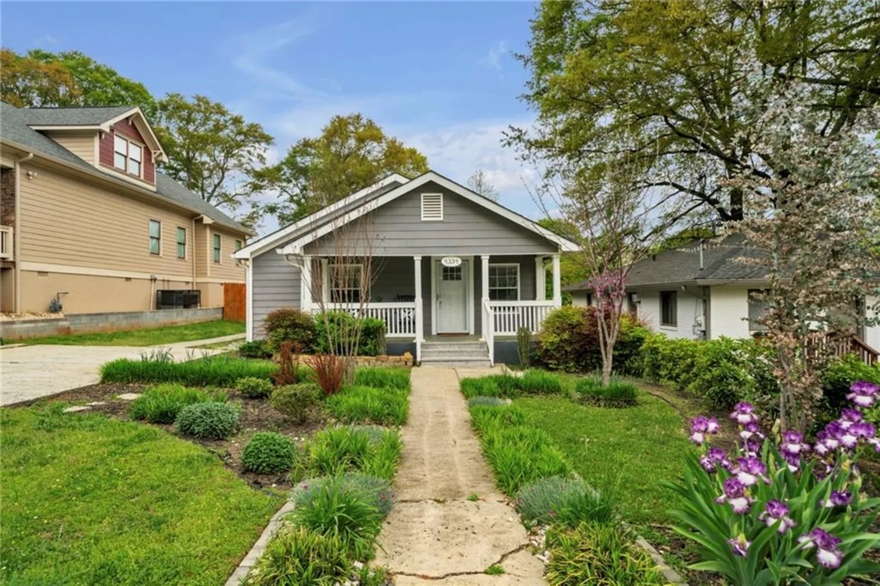1850 cotillion drive 2416Atlanta, GA 30338
1850 cotillion drive 2416Atlanta, GA 30338
Description
Welcome to this rare and stunning top-floor unit at the highly sought-after Madison Square at Dunwoody. This bright and open home offers 2 bedrooms, 2 bathrooms, and a spacious bonus loft, perfect for use as a third bedroom, home office, or flex space. With soaring ceilings and rich hardwood floors throughout the main living area, the space feels both expansive and inviting. The kitchen is thoughtfully designed with granite countertops, stainless steel appliances, ample cabinet storage, and a stylish stone backsplash, making it a great space for both cooking and entertaining. A dedicated laundry room is conveniently located off the hallway. The Owner's Suite is situated on the main level and features a double vanity, a large walk-in closet, and plenty of natural light. The secondary bedroom is generously sized and includes its own en suite bathroom and walk-in closet. Fresh, brand new interior paint throughout the unit enhances the home's clean and modern feel, while a new HVAC system installed in November 2023 provides peace of mind and year-round comfort. Madison Square at Dunwoody is a well-managed, gated community offering elevator access and secure garage parking. Residents enjoy resort-style amenities including two swimming pools—a lap pool and a beach entry pool—a fully equipped fitness center, a sculpture garden, meditation Zen garden, clubhouse, grilling stations, and a dog park. The community is FHA approved and features onsite management for added convenience. This unit comes with two assigned parking spaces, and guest parking is available on the fifth floor of the garage. Situated in an incredible location with easy access to I-285, I-85, I-75, and GA 400, this home is just minutes from shopping, dining, schools, parks, and medical facilities. Don’t miss this exceptional opportunity to own a top-floor unit in one of Dunwoody’s most coveted communities.
Property Details for 1850 Cotillion Drive 2416
- Subdivision ComplexMADISON SQUARE AT DUNWOODY
- Architectural StyleMid-Rise (up to 5 stories), Other
- ExteriorBalcony
- Num Of Parking Spaces2
- Parking FeaturesAssigned, Garage Door Opener
- Property AttachedYes
- Waterfront FeaturesNone
LISTING UPDATED:
- StatusActive
- MLS #7584949
- Days on Site2
- Taxes$5,160 / year
- MLS TypeResidential
- Year Built2004
- CountryDekalb - GA
LISTING UPDATED:
- StatusActive
- MLS #7584949
- Days on Site2
- Taxes$5,160 / year
- MLS TypeResidential
- Year Built2004
- CountryDekalb - GA
Building Information for 1850 Cotillion Drive 2416
- StoriesTwo
- Year Built2004
- Lot Size0.0000 Acres
Payment Calculator
Term
Interest
Home Price
Down Payment
The Payment Calculator is for illustrative purposes only. Read More
Property Information for 1850 Cotillion Drive 2416
Summary
Location and General Information
- Community Features: Pool, Fitness Center
- Directions: PLEASE USE GPS.
- View: Other
- Coordinates: 33.921695,-84.312488
School Information
- Elementary School: Dunwoody
- Middle School: Peachtree
- High School: Dunwoody
Taxes and HOA Information
- Parcel Number: 18 345 13 200
- Tax Year: 2024
- Association Fee Includes: Maintenance Grounds, Maintenance Structure, Swim, Trash
- Tax Legal Description: UNIT 1320 BLDG 100 24-MAR-06 0AC MADISON SQUARE AT DUNWOODY 0
Virtual Tour
Parking
- Open Parking: No
Interior and Exterior Features
Interior Features
- Cooling: Ceiling Fan(s), Zoned
- Heating: Central, Zoned
- Appliances: Dishwasher, Disposal, Dryer, Electric Cooktop, Microwave, Refrigerator, Washer
- Basement: None
- Fireplace Features: None
- Flooring: Hardwood, Carpet
- Interior Features: Elevator, High Ceilings 10 ft Upper, Walk-In Closet(s)
- Levels/Stories: Two
- Other Equipment: None
- Window Features: Double Pane Windows
- Kitchen Features: Other Surface Counters, View to Family Room, Pantry
- Master Bathroom Features: Double Vanity, Separate Tub/Shower, Soaking Tub
- Foundation: Concrete Perimeter
- Main Bedrooms: 2
- Bathrooms Total Integer: 2
- Main Full Baths: 2
- Bathrooms Total Decimal: 2
Exterior Features
- Accessibility Features: None
- Construction Materials: Brick Front, Stucco
- Fencing: None
- Horse Amenities: None
- Patio And Porch Features: None
- Pool Features: None
- Road Surface Type: Paved
- Roof Type: Composition
- Security Features: Fire Alarm, Secured Garage/Parking, Smoke Detector(s)
- Spa Features: None
- Laundry Features: Main Level, In Hall
- Pool Private: No
- Road Frontage Type: Private Road
- Other Structures: None
Property
Utilities
- Sewer: Public Sewer
- Utilities: Electricity Available
- Water Source: Public
- Electric: 110 Volts
Property and Assessments
- Home Warranty: No
- Property Condition: Resale
Green Features
- Green Energy Efficient: None
- Green Energy Generation: None
Lot Information
- Common Walls: No One Above
- Lot Features: Other
- Waterfront Footage: None
Multi Family
- # Of Units In Community: 2416
Rental
Rent Information
- Land Lease: No
- Occupant Types: Vacant
Public Records for 1850 Cotillion Drive 2416
Tax Record
- 2024$5,160.00 ($430.00 / month)
Home Facts
- Beds2
- Baths2
- Total Finished SqFt1,408 SqFt
- Below Grade Finished1,408 SqFt
- StoriesTwo
- Lot Size0.0000 Acres
- StyleTownhouse
- Year Built2004
- APN18 345 13 200
- CountyDekalb - GA




