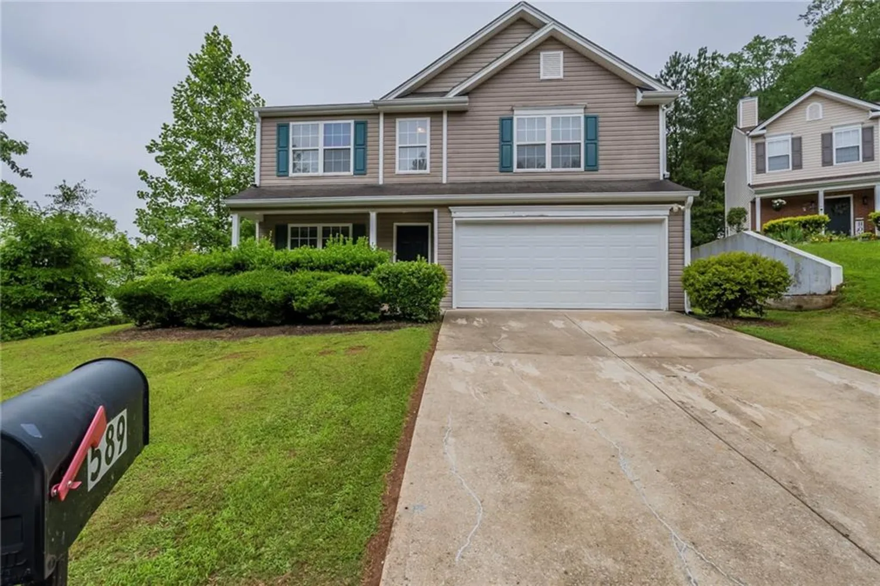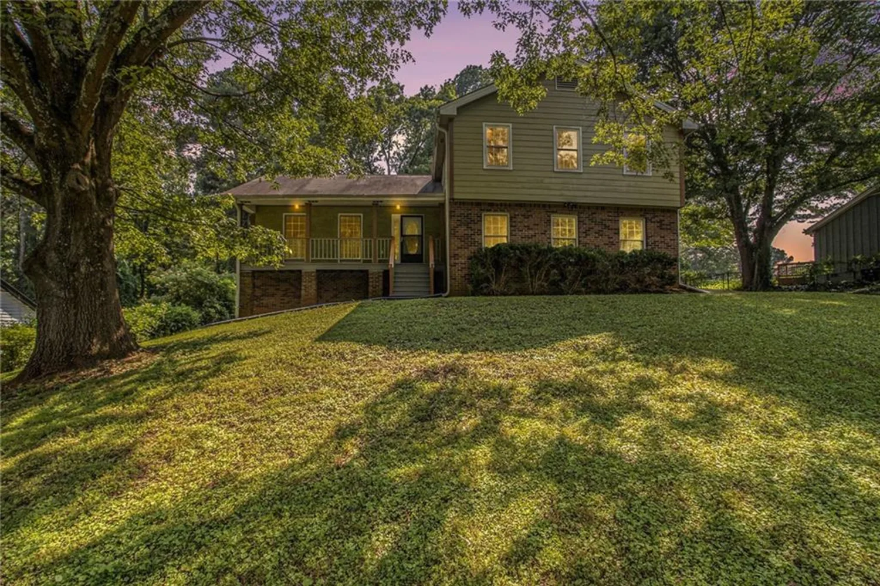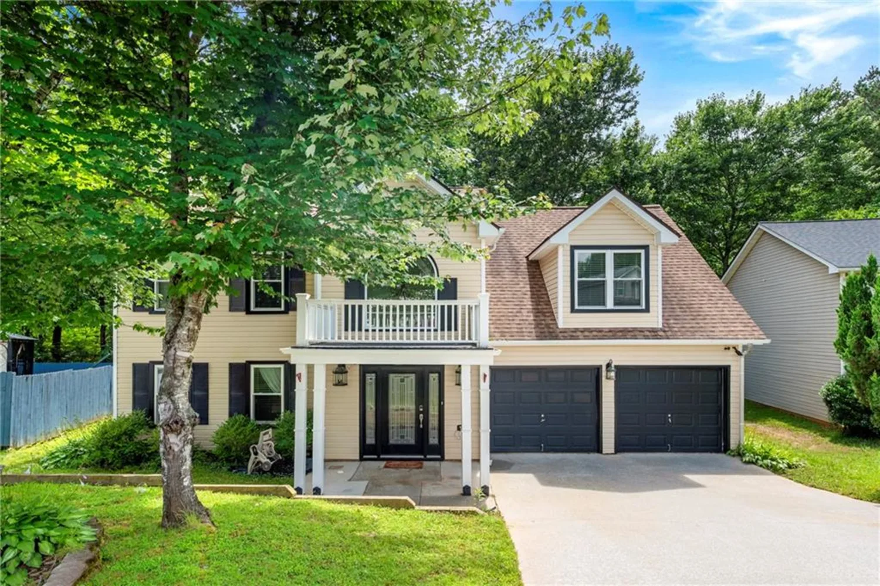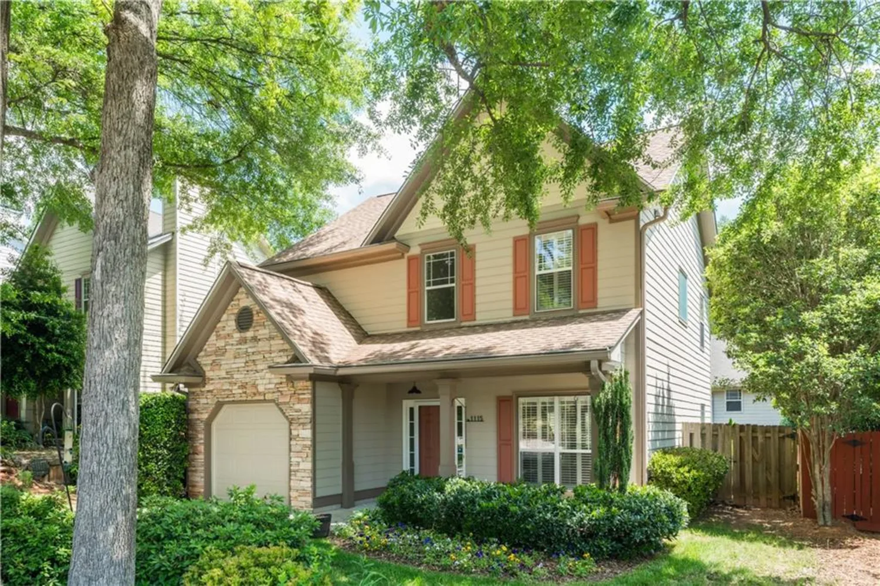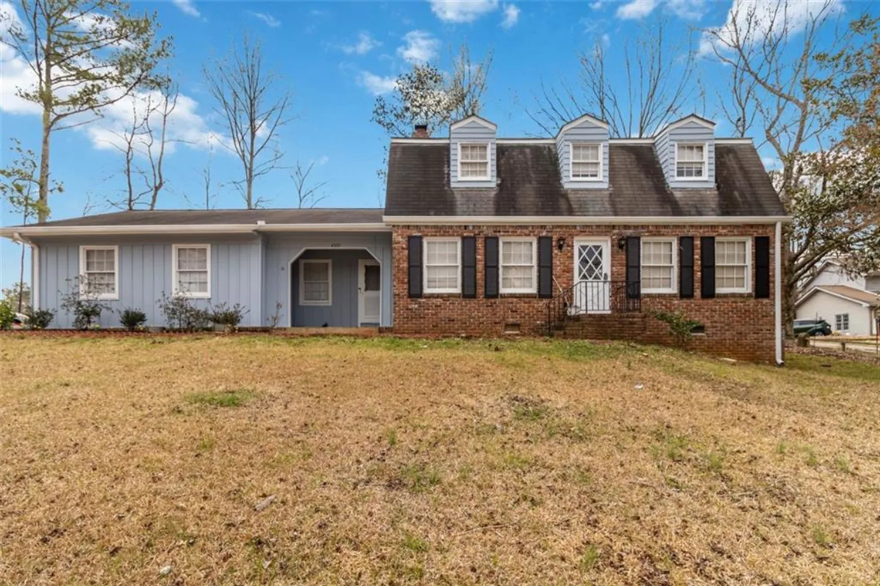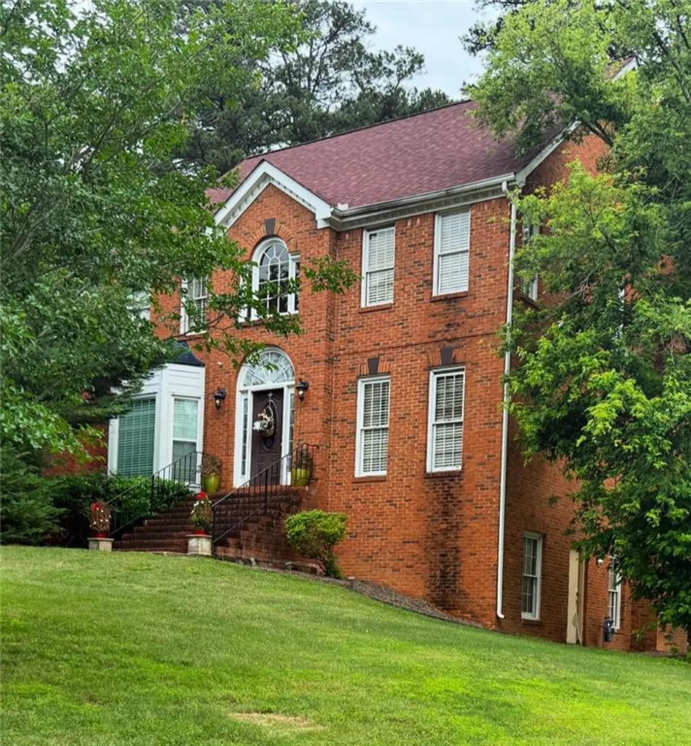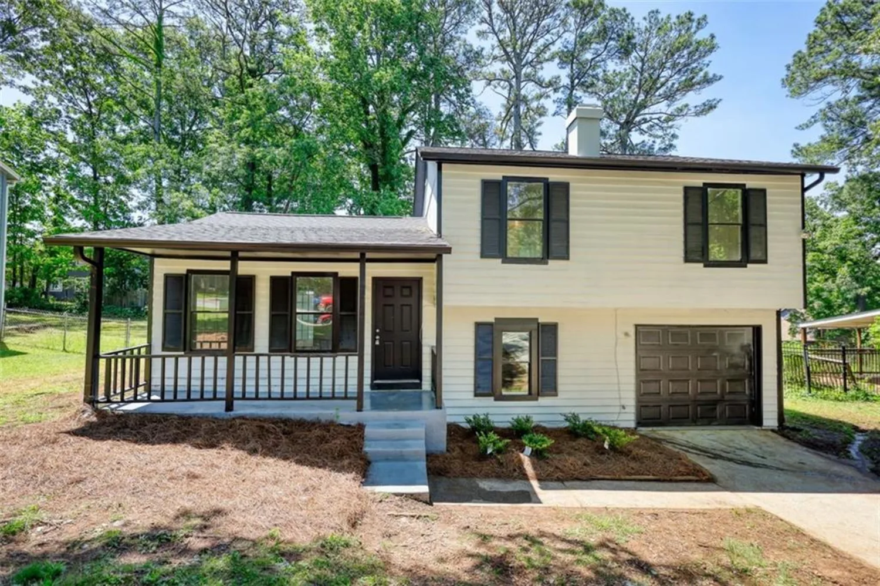4406 richmond courtStone Mountain, GA 30083
4406 richmond courtStone Mountain, GA 30083
Description
Nestled in the City of Tucker, this meticulously maintained and thoughtfully designed tri-level residence features four spacious bedrooms and three and a half bathrooms. Upon entry, you are welcomed into an open-concept main floor that seamlessly integrates the living and dining areas, creating a perfect space for both everyday living and hosting gatherings. Elegant pendant lighting highlights the generously sized stone kitchen island, which serves as a central hub for casual dining, meal prep, or evening cocktails. The kitchen has recently been enhanced with a full suite of upgraded appliances, offering both modern efficiency and sleek design. Upstairs on the second level, you will find two secondary bedrooms, however, the true highlight of this floor is the oversized owner’s suite. This luxurious suite features an updated en-suite bathroom complete with fresh paint, a frameless glass shower enclosure, contemporary fixtures, new mirrors and a large, custom walk-in closet. The third level of this home boasts a flex room with endless possibilities—perfect for a home office, media room, fitness area, or playroom. Additionally, this level includes a fourth bedroom and a full bathroom, offering ideal accommodations for guests or extended family members. Functionality continues with the recently added mudroom. Step outside to discover a private, fenced-in backyard with an extended covered patio - the perfect setting for outdoor dining, entertaining, or simply enjoying your morning coffee. For added peace of mind, the home is equipped with covered gutters that convey with a warranty. Conveniently situated just minutes from vibrant Downtown Tucker and the historic charm of Downtown Stone Mountain, this home offers access to a wide range of shopping, dining, and entertainment options. *Home is eligible for an assumable mortgage with Roam.
Property Details for 4406 Richmond Court
- Subdivision ComplexEnclave at Ashbrooke
- Architectural StyleContemporary
- ExteriorPrivate Yard
- Num Of Parking Spaces4
- Parking FeaturesAttached
- Property AttachedNo
- Waterfront FeaturesNone
LISTING UPDATED:
- StatusActive
- MLS #7584868
- Days on Site15
- Taxes$5,482 / year
- HOA Fees$500 / year
- MLS TypeResidential
- Year Built2020
- Lot Size0.07 Acres
- CountryDekalb - GA
Location
Listing Courtesy of Keller Williams Realty Atl Partners - Jasmine Harris
LISTING UPDATED:
- StatusActive
- MLS #7584868
- Days on Site15
- Taxes$5,482 / year
- HOA Fees$500 / year
- MLS TypeResidential
- Year Built2020
- Lot Size0.07 Acres
- CountryDekalb - GA
Building Information for 4406 Richmond Court
- StoriesThree Or More
- Year Built2020
- Lot Size0.0700 Acres
Payment Calculator
Term
Interest
Home Price
Down Payment
The Payment Calculator is for illustrative purposes only. Read More
Property Information for 4406 Richmond Court
Summary
Location and General Information
- Community Features: Street Lights, Sidewalks, Near Trails/Greenway, Near Schools, Near Shopping
- Directions: GPS friendly
- View: Neighborhood
- Coordinates: 33.827627,-84.207419
School Information
- Elementary School: Stone Mill
- Middle School: Stone Mountain
- High School: Stone Mountain
Taxes and HOA Information
- Parcel Number: 18 140 01 406
- Tax Year: 2024
- Association Fee Includes: Reserve Fund
- Tax Legal Description: R100 - SF RES DIST
Virtual Tour
Parking
- Open Parking: No
Interior and Exterior Features
Interior Features
- Cooling: Central Air, Electric
- Heating: Central
- Appliances: Dishwasher, Disposal, Electric Oven, Electric Water Heater, Microwave, Refrigerator, Washer
- Basement: None
- Fireplace Features: Electric
- Flooring: Luxury Vinyl, Carpet, Ceramic Tile
- Interior Features: Low Flow Plumbing Fixtures, Walk-In Closet(s), Recessed Lighting, Double Vanity
- Levels/Stories: Three Or More
- Other Equipment: None
- Window Features: None
- Kitchen Features: Kitchen Island, Stone Counters, View to Family Room, Pantry
- Master Bathroom Features: Separate His/Hers, Separate Tub/Shower
- Foundation: Slab
- Total Half Baths: 1
- Bathrooms Total Integer: 4
- Bathrooms Total Decimal: 3
Exterior Features
- Accessibility Features: None
- Construction Materials: Fiber Cement, Other
- Fencing: Back Yard
- Horse Amenities: None
- Patio And Porch Features: Covered
- Pool Features: None
- Road Surface Type: Asphalt
- Roof Type: Shingle, Composition
- Security Features: Carbon Monoxide Detector(s), Smoke Detector(s)
- Spa Features: None
- Laundry Features: In Hall, Mud Room
- Pool Private: No
- Road Frontage Type: Private Road
- Other Structures: None
Property
Utilities
- Sewer: Public Sewer
- Utilities: Cable Available, Electricity Available, Phone Available, Sewer Available, Underground Utilities, Water Available
- Water Source: Public
- Electric: 220 Volts
Property and Assessments
- Home Warranty: Yes
- Property Condition: Resale
Green Features
- Green Energy Efficient: None
- Green Energy Generation: None
Lot Information
- Above Grade Finished Area: 2503
- Common Walls: No Common Walls
- Lot Features: Back Yard, Private
- Waterfront Footage: None
Rental
Rent Information
- Land Lease: No
- Occupant Types: Owner
Public Records for 4406 Richmond Court
Tax Record
- 2024$5,482.00 ($456.83 / month)
Home Facts
- Beds4
- Baths3
- Total Finished SqFt2,986 SqFt
- Above Grade Finished2,503 SqFt
- StoriesThree Or More
- Lot Size0.0700 Acres
- StyleSingle Family Residence
- Year Built2020
- APN18 140 01 406
- CountyDekalb - GA
- Fireplaces1




