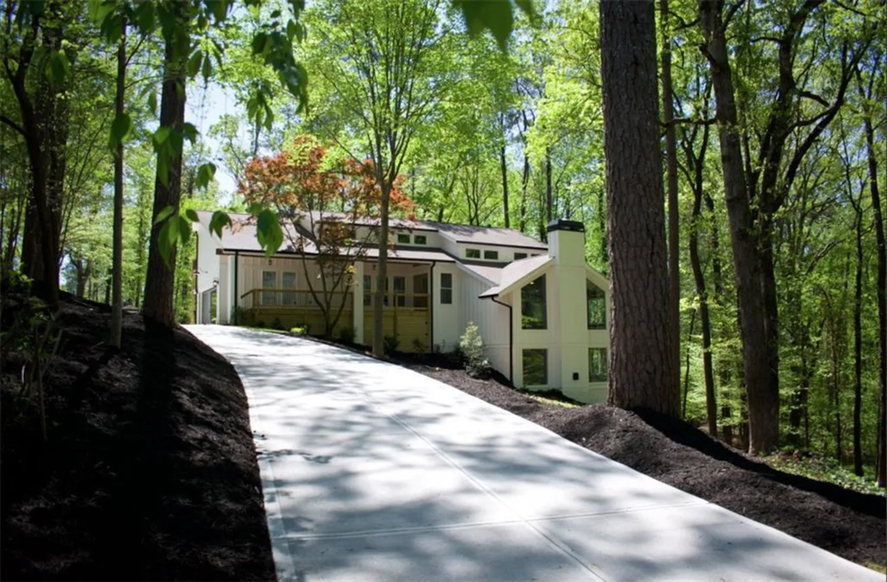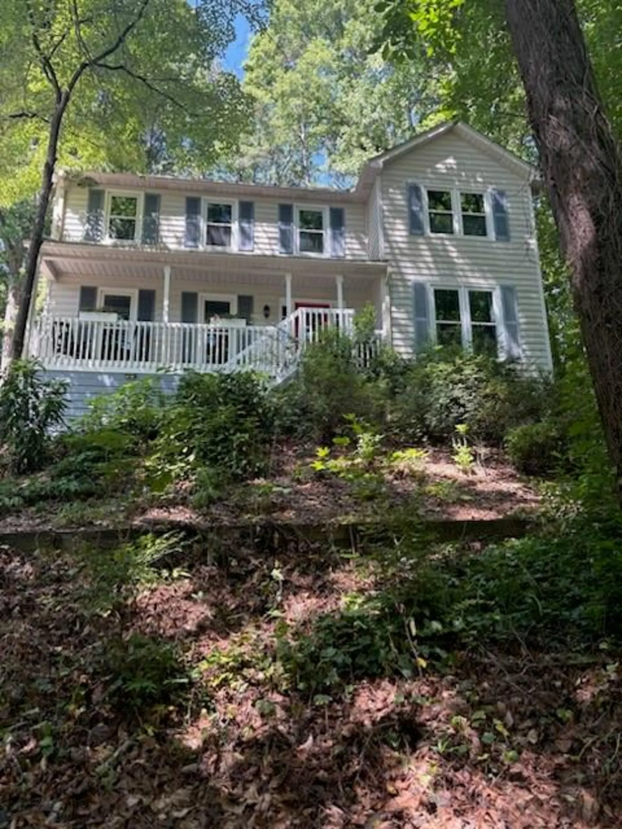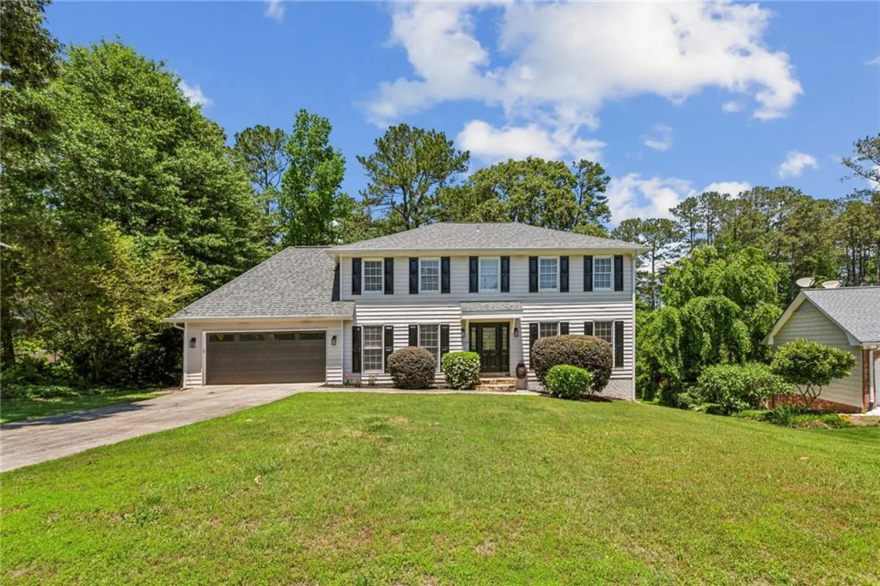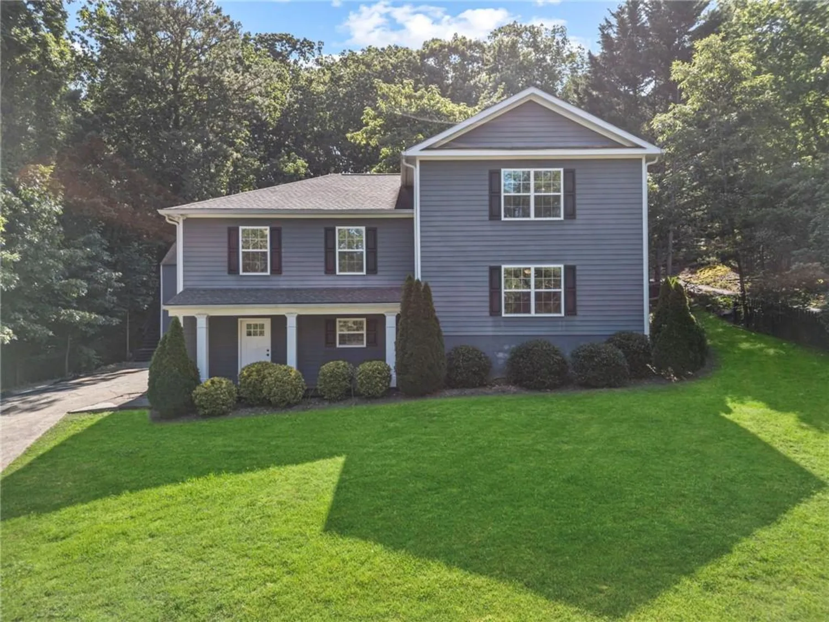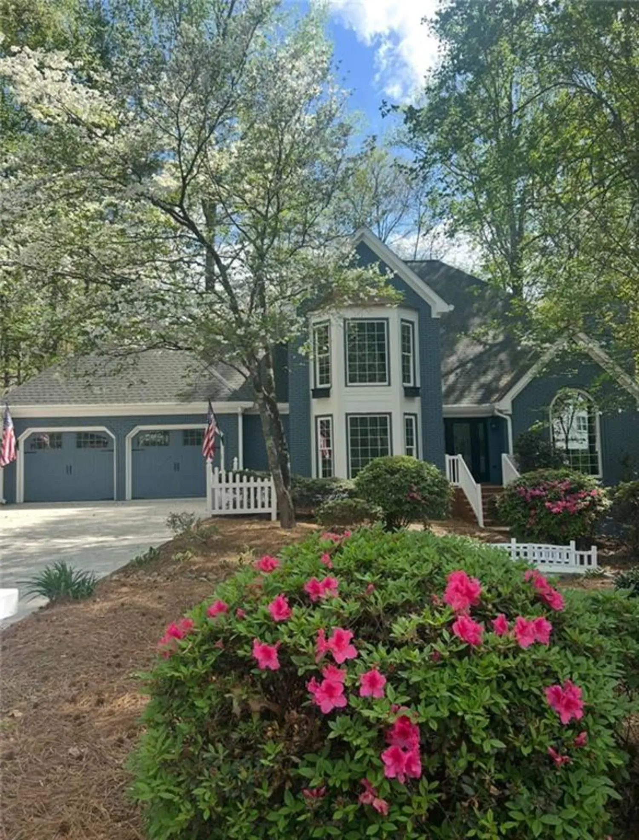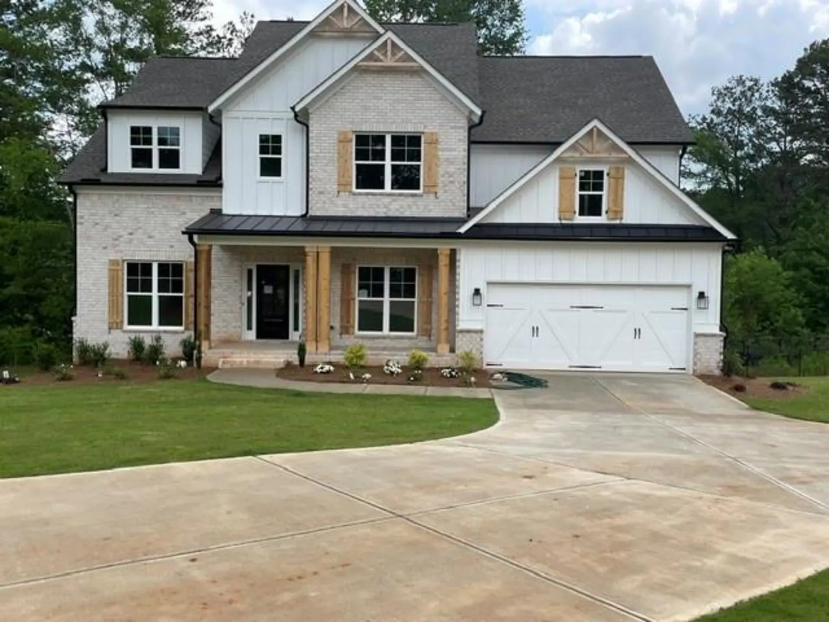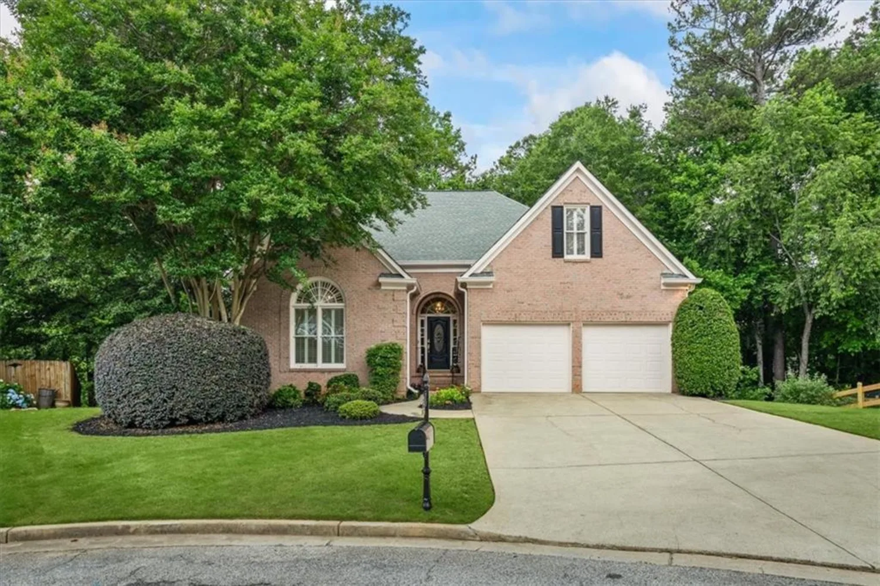3544 chestatee driveMarietta, GA 30062
3544 chestatee driveMarietta, GA 30062
Description
Flexible Living in Prime East Cobb Location! This home offers a rare and versatile floorplan with endless possibilities. The unique layout features 3 separate living areas, each with its own kitchen. The left side of the home functions as a self-contained Accessory Dwelling Unit (ADU). It has a private entrance through the front foyer and a separate side door entrance into the basement living area. The main living area boasts an open-concept great room and dining room with a fireplace and built-in bookcases. Upstairs, 3 bedrooms including a primary suite with private bathroom and tiled walk-in shower. Down the upstairs hallway are two other bedrooms with a shared bathroom. Downstairs, the basement has an additional private entrance, a kitchen, and two living spaces. This lower level is ideal for multi-generational living or generating rental income. Throughout the home, you'll find thoughtful details like updated lighting, doorknobs, newer water heaters and HVAC systems. The solar panels provide great savings to the electric bill. Outside, a large deck overlooks a private saltwater pool, surrounded by easy-to-maintain landscaping. Enjoy the shade of the trees or soak up the sun. Free from HOA restrictions, this unique property offers endless possibilities for the growing family, in-laws or savvy investor. The homeowners have maintained and upgraded numerous aspects of the property. You can find a comprehensive list of more improvements/upgrades in the photo section.
Property Details for 3544 Chestatee Drive
- Subdivision ComplexShallowford Heights
- Architectural StyleTraditional
- ExteriorPrivate Entrance, Private Yard
- Num Of Garage Spaces2
- Parking FeaturesAttached, Garage, Garage Faces Front, Kitchen Level, Level Driveway
- Property AttachedNo
- Waterfront FeaturesNone
LISTING UPDATED:
- StatusActive
- MLS #7584710
- Days on Site0
- Taxes$6,017 / year
- MLS TypeResidential
- Year Built1979
- Lot Size0.33 Acres
- CountryCobb - GA
LISTING UPDATED:
- StatusActive
- MLS #7584710
- Days on Site0
- Taxes$6,017 / year
- MLS TypeResidential
- Year Built1979
- Lot Size0.33 Acres
- CountryCobb - GA
Building Information for 3544 Chestatee Drive
- StoriesTwo
- Year Built1979
- Lot Size0.3296 Acres
Payment Calculator
Term
Interest
Home Price
Down Payment
The Payment Calculator is for illustrative purposes only. Read More
Property Information for 3544 Chestatee Drive
Summary
Location and General Information
- Community Features: Near Schools
- Directions: From Sandy Plains Road, head East on Shallowford Road. After approximately 1 mile Turn Left on Chestatee (first left after Wesley Chapel Road). House will be on the right.
- View: Trees/Woods
- Coordinates: 34.035518,-84.443864
School Information
- Elementary School: Shallowford Falls
- Middle School: Simpson
- High School: Lassiter
Taxes and HOA Information
- Tax Year: 2024
- Tax Legal Description: SHALLOWFORD HEIGHTS LOT 6 BLOCK A UNIT 2
- Tax Lot: 6
Virtual Tour
Parking
- Open Parking: Yes
Interior and Exterior Features
Interior Features
- Cooling: Ceiling Fan(s), Central Air, Electric
- Heating: Central, Natural Gas
- Appliances: Dishwasher, Gas Range, Gas Water Heater, Microwave, Refrigerator
- Basement: Exterior Entry, Finished, Finished Bath, Full, Interior Entry, Walk-Out Access
- Fireplace Features: Brick, Family Room
- Flooring: Carpet, Ceramic Tile, Hardwood
- Interior Features: Bookcases, Crown Molding
- Levels/Stories: Two
- Other Equipment: Dehumidifier, Irrigation Equipment
- Window Features: Double Pane Windows
- Kitchen Features: Pantry
- Master Bathroom Features: Shower Only
- Foundation: Concrete Perimeter
- Main Bedrooms: 1
- Bathrooms Total Integer: 4
- Main Full Baths: 1
- Bathrooms Total Decimal: 4
Exterior Features
- Accessibility Features: None
- Construction Materials: HardiPlank Type
- Fencing: Back Yard, Privacy, Wood
- Horse Amenities: None
- Patio And Porch Features: Deck, Front Porch
- Pool Features: In Ground, Private, Salt Water, Vinyl
- Road Surface Type: Asphalt, Paved
- Roof Type: Composition, Shingle
- Security Features: None
- Spa Features: None
- Laundry Features: Laundry Room, Main Level, Other
- Pool Private: Yes
- Road Frontage Type: None
- Other Structures: None
Property
Utilities
- Sewer: Public Sewer
- Utilities: Cable Available, Electricity Available, Natural Gas Available, Sewer Available, Water Available
- Water Source: Public
- Electric: 110 Volts
Property and Assessments
- Home Warranty: Yes
- Property Condition: Resale
Green Features
- Green Energy Efficient: None
- Green Energy Generation: Solar
Lot Information
- Above Grade Finished Area: 3300
- Common Walls: No Common Walls
- Lot Features: Back Yard, Front Yard, Sprinklers In Front
- Waterfront Footage: None
Rental
Rent Information
- Land Lease: No
- Occupant Types: Owner
Public Records for 3544 Chestatee Drive
Tax Record
- 2024$6,017.00 ($501.42 / month)
Home Facts
- Beds4
- Baths4
- Total Finished SqFt4,325 SqFt
- Above Grade Finished3,300 SqFt
- Below Grade Finished1,005 SqFt
- StoriesTwo
- Lot Size0.3296 Acres
- StyleSingle Family Residence
- Year Built1979
- CountyCobb - GA
- Fireplaces1




