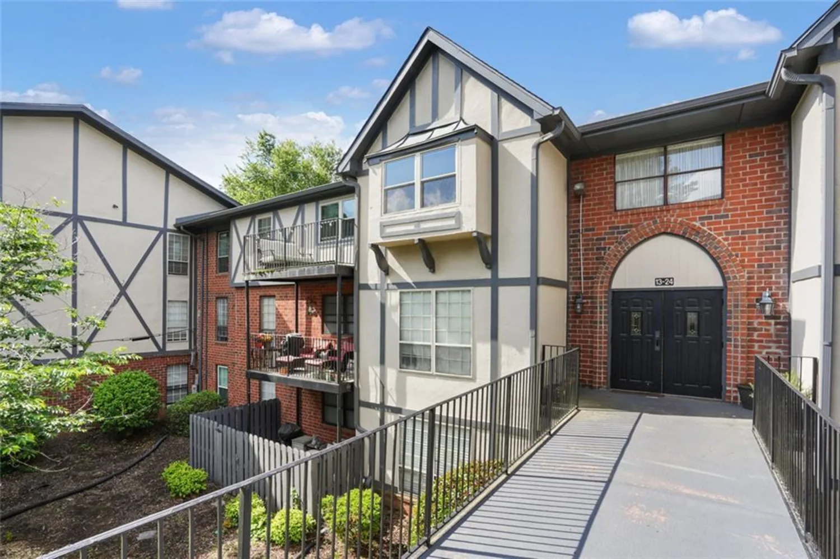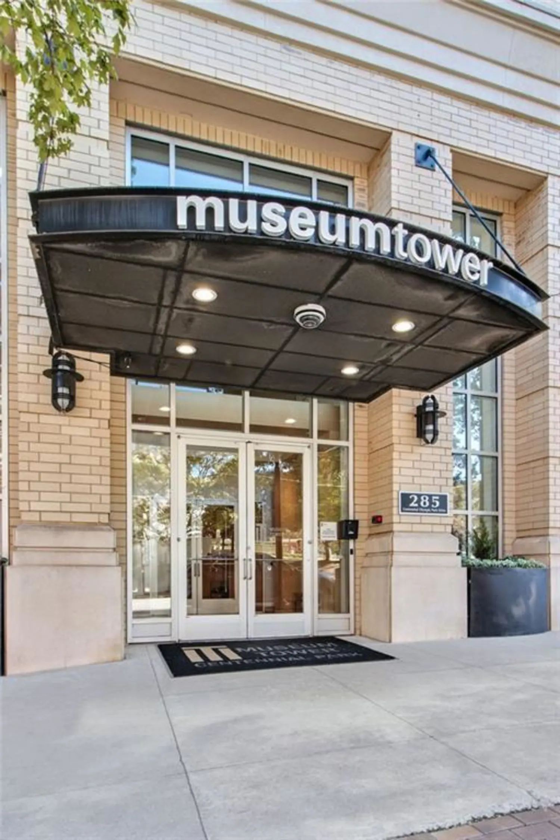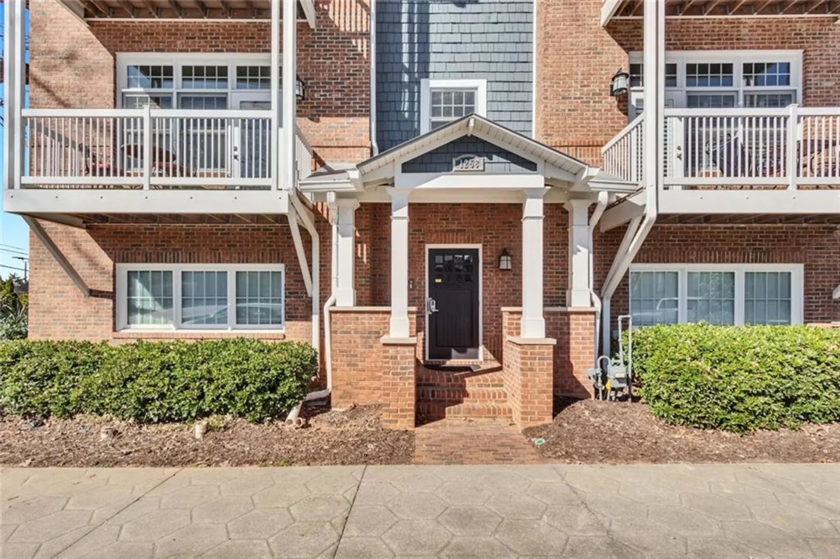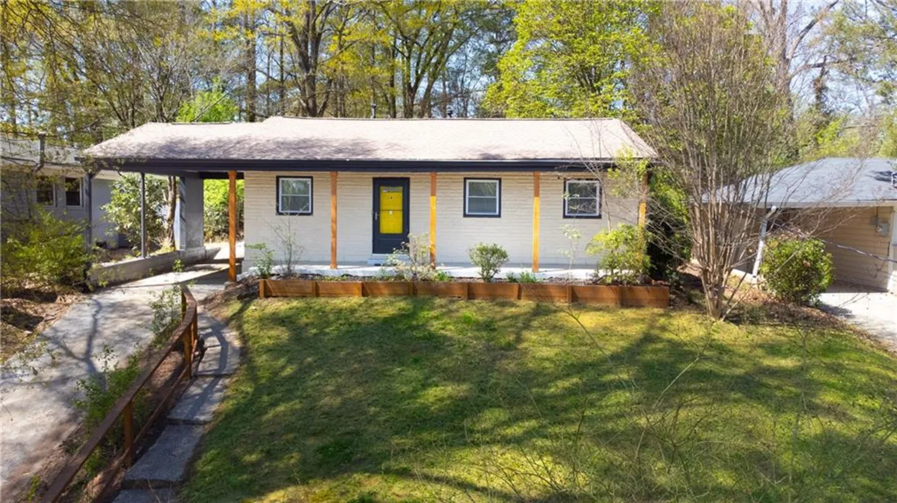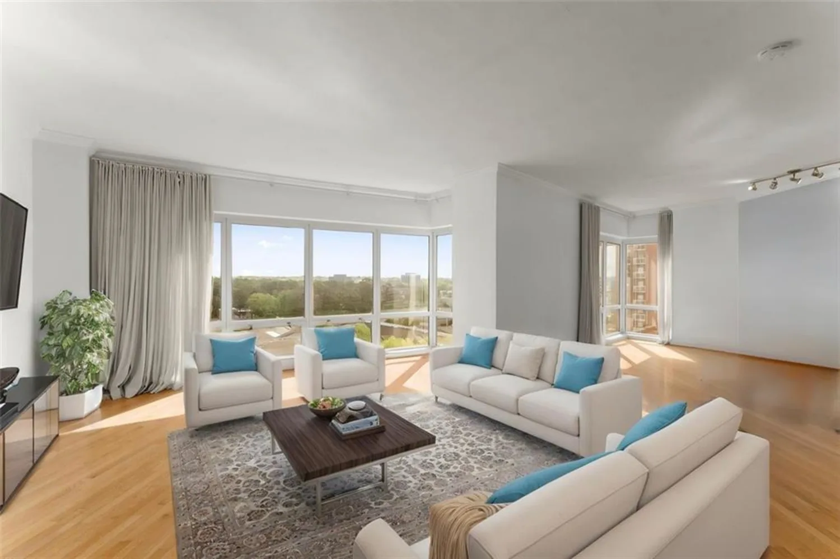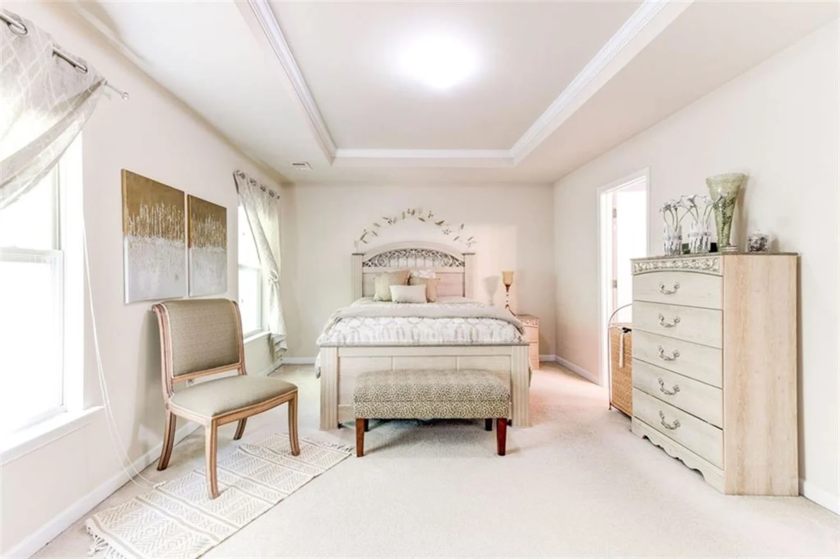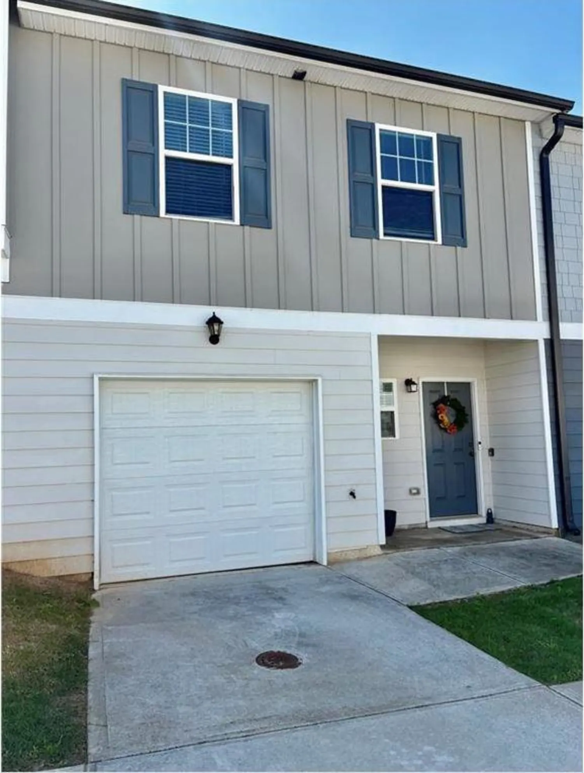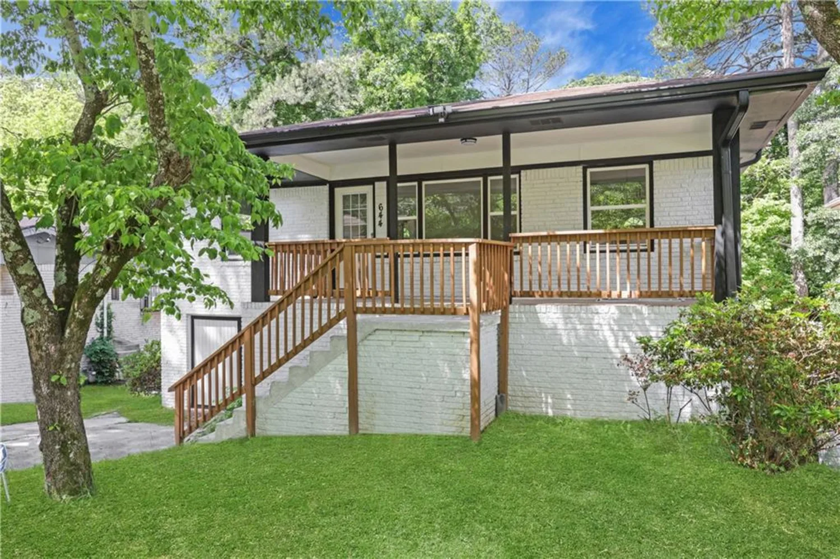6851 roswell road e4Atlanta, GA 30328
6851 roswell road e4Atlanta, GA 30328
Description
Welcome to one of the largest and most desirable floor plans in the gated Foxcroft community—this beautifully renovated 3-bedroom, 2-bathroom first-floor condo offers rare wheelchair-accessible entry via a front ramp and easy, step-free living. Ideally situated at the back of the complex for added privacy and tranquility, the unit enjoys no facing neighbors and is just steps away from abundant guest parking, making daily convenience a breeze. Inside, you’ll find a move-in ready home with a thoughtfully updated galley kitchen featuring brand-new shaker cabinets, updated countertops, and new appliances. The open layout includes a spacious family room and large dining area, perfect for everyday living or entertaining guests. The oversized primary suite features a huge walk-in closet and a renovated ensuite with a double vanity. Two additional bedrooms provide flexible options for guests, family, or a home office, and the extra-large storage closet offers plenty of room for your belongings. Enjoy your own private balcony, a peaceful retreat to relax and unwind. The HOA covers exterior and ground maintenance, swim/tennis, gated security, basic cable, pest and termite protection, a reserve fund, and on-site property management. Located minutes from GA-400, I-285, Sandy Springs City Center, the Abernathy Greenway, hospitals, parks, shopping, dining, and public transportation, this home offers unbeatable access to everything the area has to offer. Don’t miss this rare opportunity—schedule your private showing today!
Property Details for 6851 Roswell Road E4
- Subdivision ComplexFoxcroft
- Architectural StyleTraditional, Other
- ExteriorBalcony, Private Entrance, Private Yard, Tennis Court(s), Other
- Parking FeaturesDriveway, Parking Lot
- Property AttachedYes
- Waterfront FeaturesNone
LISTING UPDATED:
- StatusActive
- MLS #7584614
- Days on Site0
- Taxes$1,553 / year
- HOA Fees$556 / month
- MLS TypeResidential
- Year Built1964
- CountryFulton - GA
LISTING UPDATED:
- StatusActive
- MLS #7584614
- Days on Site0
- Taxes$1,553 / year
- HOA Fees$556 / month
- MLS TypeResidential
- Year Built1964
- CountryFulton - GA
Building Information for 6851 Roswell Road E4
- StoriesOne
- Year Built1964
- Lot Size0.0337 Acres
Payment Calculator
Term
Interest
Home Price
Down Payment
The Payment Calculator is for illustrative purposes only. Read More
Property Information for 6851 Roswell Road E4
Summary
Location and General Information
- Community Features: Clubhouse, Concierge, Country Club, Fitness Center, Gated, Homeowners Assoc, Meeting Room, Near Public Transport, Street Lights
- Directions: GPS Friendly.
- View: City
- Coordinates: 33.941853,-84.372275
School Information
- Elementary School: Woodland - Fulton
- Middle School: Ridgeview Charter
- High School: Riverwood International Charter
Taxes and HOA Information
- Tax Year: 2024
- Association Fee Includes: Cable TV, Electricity, Gas, Internet, Pest Control, Sewer, Termite, Water
- Tax Legal Description: 17-0073-0006-206-3
Virtual Tour
Parking
- Open Parking: Yes
Interior and Exterior Features
Interior Features
- Cooling: Ceiling Fan(s), Central Air
- Heating: Electric, Forced Air
- Appliances: Dishwasher, Microwave, Refrigerator
- Basement: None
- Fireplace Features: Living Room
- Flooring: Hardwood
- Interior Features: His and Hers Closets, Walk-In Closet(s)
- Levels/Stories: One
- Other Equipment: None
- Window Features: Bay Window(s), Window Treatments
- Kitchen Features: Cabinets White, Other Surface Counters, Pantry, Solid Surface Counters, Other
- Master Bathroom Features: Double Vanity, Separate Tub/Shower, Tub/Shower Combo
- Foundation: Combination
- Main Bedrooms: 3
- Bathrooms Total Integer: 2
- Main Full Baths: 2
- Bathrooms Total Decimal: 2
Exterior Features
- Accessibility Features: None
- Construction Materials: Block, Brick Front
- Fencing: Brick, Privacy
- Horse Amenities: None
- Patio And Porch Features: Deck
- Pool Features: In Ground, Private
- Road Surface Type: Asphalt, Concrete
- Roof Type: Composition
- Security Features: Smoke Detector(s)
- Spa Features: None
- Laundry Features: In Hall, Laundry Room
- Pool Private: Yes
- Road Frontage Type: City Street, Private Road
- Other Structures: None
Property
Utilities
- Sewer: Public Sewer
- Utilities: Cable Available, Electricity Available, Natural Gas Available, Sewer Available, Water Available, Other
- Water Source: Public
- Electric: 110 Volts, 220 Volts
Property and Assessments
- Home Warranty: No
- Property Condition: Updated/Remodeled
Green Features
- Green Energy Efficient: None
- Green Energy Generation: None
Lot Information
- Common Walls: 2+ Common Walls
- Lot Features: Other
- Waterfront Footage: None
Multi Family
- # Of Units In Community: E4
Rental
Rent Information
- Land Lease: No
- Occupant Types: Owner
Public Records for 6851 Roswell Road E4
Tax Record
- 2024$1,553.00 ($129.42 / month)
Home Facts
- Beds3
- Baths2
- Total Finished SqFt1,469 SqFt
- StoriesOne
- Lot Size0.0337 Acres
- StyleCondominium
- Year Built1964
- CountyFulton - GA
- Fireplaces1





