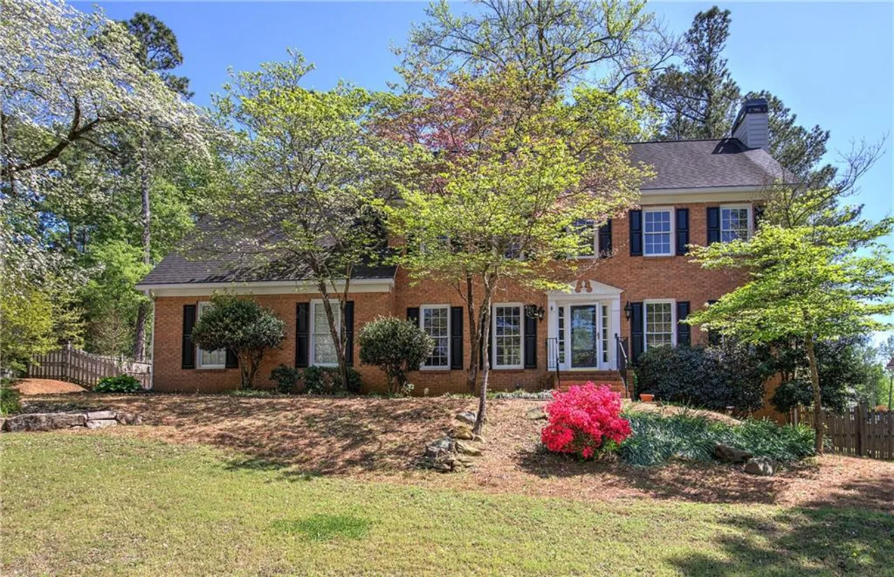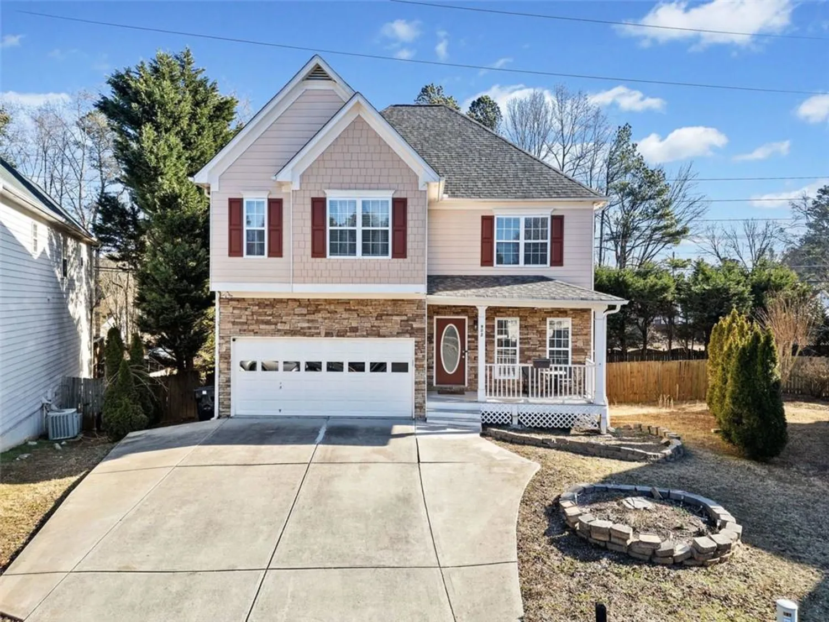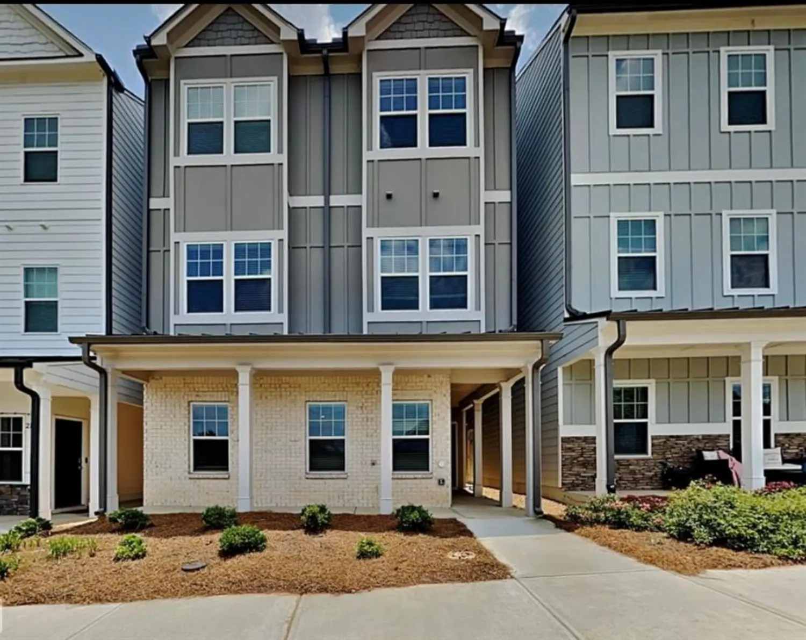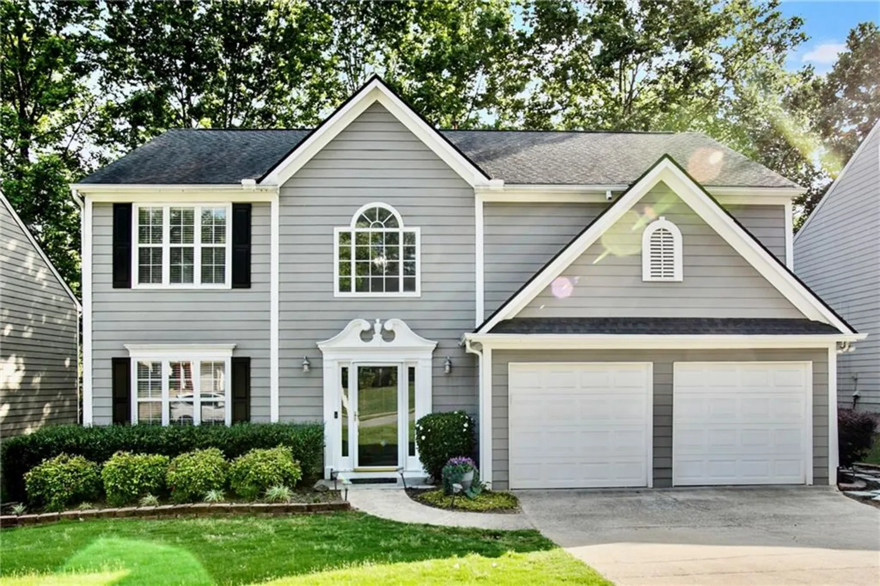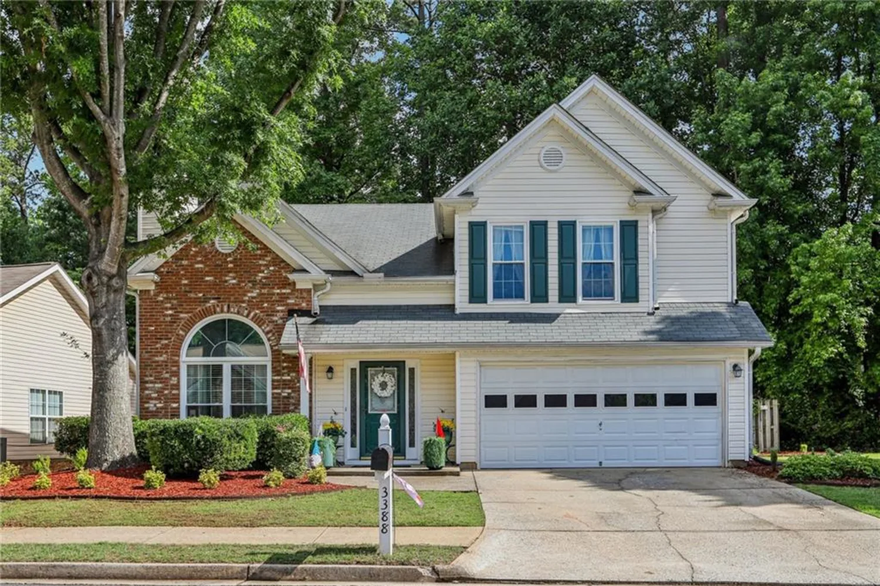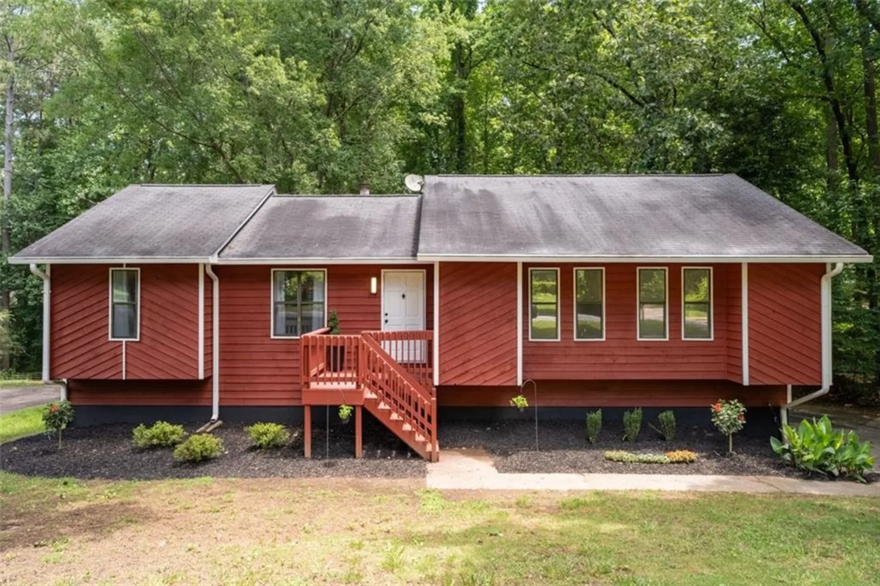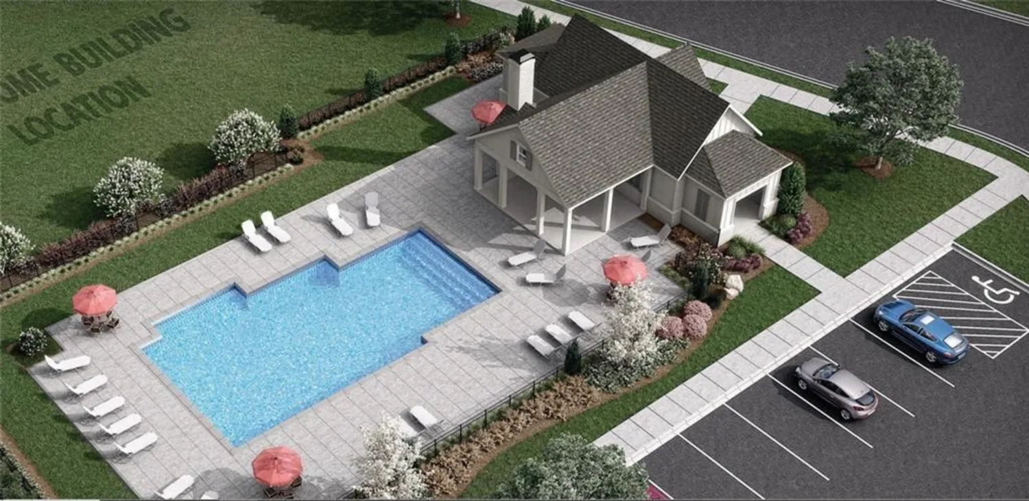3352 cranston laneKennesaw, GA 30144
3352 cranston laneKennesaw, GA 30144
Description
Traton Homes "Kaufman D" plan on lot 10 ready late summer. The Kaufman features a rear entry garage with a bedroom/office and full bath on the ground floor. Because the main living area does not have to share the same floor with the garage your family room, kitchen and dining room are HUGE! Come up the hardwood stairs to your open concept plan that provides the space you’ve been searching for... a large kitchen with gas cooking and huge island, large pantry, dining room and half bath. The family room features a cool trendy linear fireplace and leads to a rear deck for entertaining and the perfect place to grill out and catch some rays. Up the hardwood stairs again you will find the king-sized Primary Suite with a double vanity, shower and walk-in closet. The secondary bedroom on this floor offers a private bath and is separated from the Primary Suite for extra privacy. Laundry room is up here for your convenience. East Park Village amenities include a Pool and Cabana with an outdoor covered area with a fireplace, and a Dog Park. This perfectly situated location is within walking distance of several shops and restaurants, just over a mile to all downtown Kennesaw offers and 1.5 miles I-75. You are also less than 3 miles to the KSU campus and the Express Lane for I-75 at Big Shanty. Walk to dinner, coffee or ice cream or take in a concert at the new Amphitheater! City of Kennesaw has grown from small town to a trendy location OTP you will be proud to call home. Purchase early so you can personalize your home to suit your style and budget. Pictures are representative of options available. Some options will add to the cost of the home. Estimated completion of this home is Late July / August 2025.
Property Details for 3352 Cranston Lane
- Subdivision ComplexEast Park Village
- Architectural StyleTownhouse, Traditional
- ExteriorPrivate Entrance, Rain Gutters
- Num Of Garage Spaces2
- Parking FeaturesGarage, Garage Door Opener, Garage Faces Rear, Level Driveway
- Property AttachedYes
- Waterfront FeaturesNone
LISTING UPDATED:
- StatusActive
- MLS #7584609
- Days on Site69
- HOA Fees$240 / month
- MLS TypeResidential
- Year Built2023
- Lot Size0.02 Acres
- CountryCobb - GA
LISTING UPDATED:
- StatusActive
- MLS #7584609
- Days on Site69
- HOA Fees$240 / month
- MLS TypeResidential
- Year Built2023
- Lot Size0.02 Acres
- CountryCobb - GA
Building Information for 3352 Cranston Lane
- StoriesThree Or More
- Year Built2023
- Lot Size0.0210 Acres
Payment Calculator
Term
Interest
Home Price
Down Payment
The Payment Calculator is for illustrative purposes only. Read More
Property Information for 3352 Cranston Lane
Summary
Location and General Information
- Community Features: Dog Park, Homeowners Assoc, Near Schools, Near Shopping, Park, Pool, Street Lights
- Directions: GPS Address is 3371 Cherokee Street, Kennesaw. Cranston Lane is the first right from the entrance. Model is located at the intersection of Smith Dr and Stapleton. Use 1998 Smith Drive for GPS.
- View: Trees/Woods
- Coordinates: 34.034451,-84.606036
School Information
- Elementary School: Big Shanty/Kennesaw
- Middle School: Palmer
- High School: North Cobb
Taxes and HOA Information
- Tax Year: 2025
- Association Fee Includes: Maintenance Grounds, Maintenance Structure, Swim, Termite, Tennis, Trash
- Tax Legal Description: Lot 10, 3352 Cranston Lane
- Tax Lot: 10
Virtual Tour
- Virtual Tour Link PP: https://www.propertypanorama.com/3352-Cranston-Lane-Kennesaw-GA-30144/unbranded
Parking
- Open Parking: Yes
Interior and Exterior Features
Interior Features
- Cooling: Central Air, Electric, Zoned
- Heating: Central, Electric, Zoned
- Appliances: Dishwasher, Disposal, Electric Water Heater, Gas Range, Microwave
- Basement: None
- Fireplace Features: Blower Fan, Electric
- Flooring: Carpet, Luxury Vinyl
- Interior Features: Double Vanity, Entrance Foyer, High Ceilings 9 ft Lower, Low Flow Plumbing Fixtures, Walk-In Closet(s)
- Levels/Stories: Three Or More
- Other Equipment: None
- Window Features: Double Pane Windows, Insulated Windows
- Kitchen Features: Kitchen Island, Pantry, Solid Surface Counters, Stone Counters, View to Family Room
- Master Bathroom Features: Double Vanity, Shower Only
- Foundation: Slab
- Total Half Baths: 1
- Bathrooms Total Integer: 4
- Bathrooms Total Decimal: 3
Exterior Features
- Accessibility Features: Accessible Entrance
- Construction Materials: Brick Front, Cement Siding, HardiPlank Type
- Fencing: None
- Horse Amenities: None
- Patio And Porch Features: Deck
- Pool Features: None
- Road Surface Type: Asphalt, Paved
- Roof Type: Composition, Shingle
- Security Features: Carbon Monoxide Detector(s), Security System Owned, Smoke Detector(s)
- Spa Features: None
- Laundry Features: Laundry Room, Upper Level
- Pool Private: No
- Road Frontage Type: Private Road
- Other Structures: None
Property
Utilities
- Sewer: Public Sewer
- Utilities: Electricity Available, Natural Gas Available, Sewer Available, Underground Utilities, Water Available
- Water Source: Public
- Electric: 110 Volts
Property and Assessments
- Home Warranty: Yes
- Property Condition: New Construction
Green Features
- Green Energy Efficient: Appliances, HVAC, Thermostat, Windows
- Green Energy Generation: None
Lot Information
- Common Walls: No One Above, No One Below
- Lot Features: Landscaped, Level
- Waterfront Footage: None
Rental
Rent Information
- Land Lease: No
- Occupant Types: Vacant
Public Records for 3352 Cranston Lane
Tax Record
- 2025$0.00 ($0.00 / month)
Home Facts
- Beds3
- Baths3
- Total Finished SqFt1,820 SqFt
- StoriesThree Or More
- Lot Size0.0210 Acres
- StyleTownhouse
- Year Built2023
- CountyCobb - GA
- Fireplaces1




