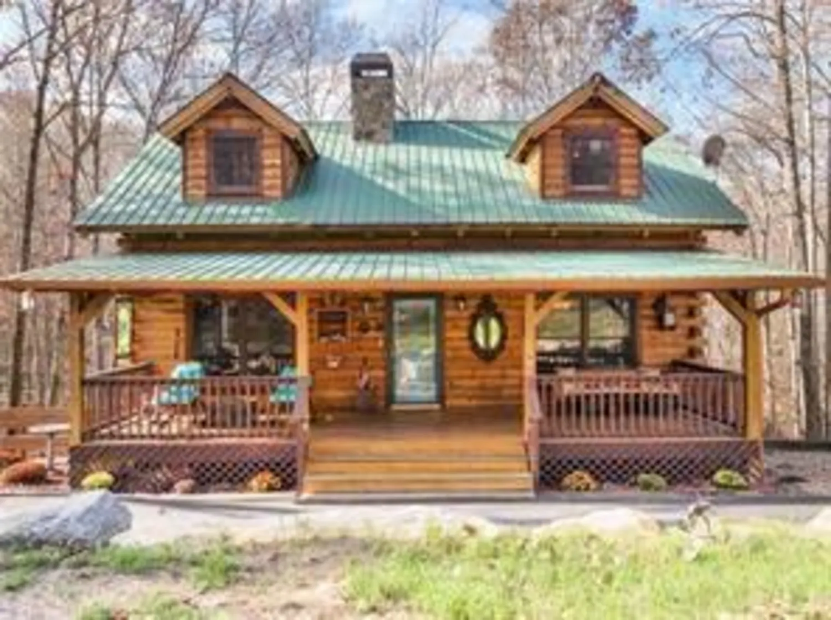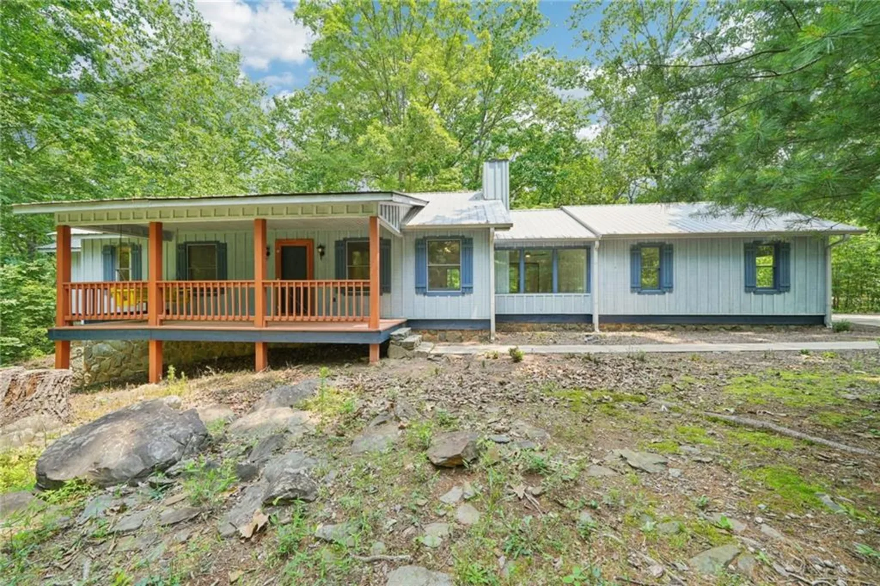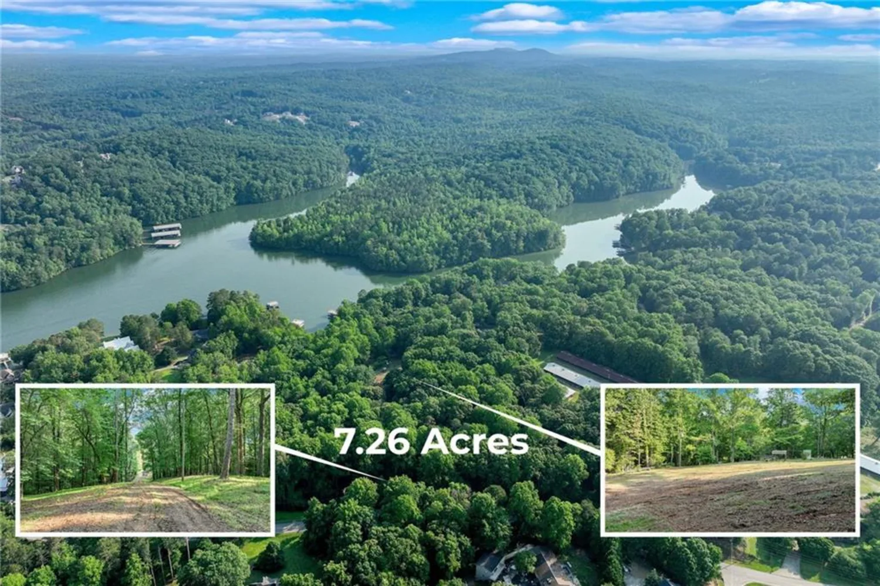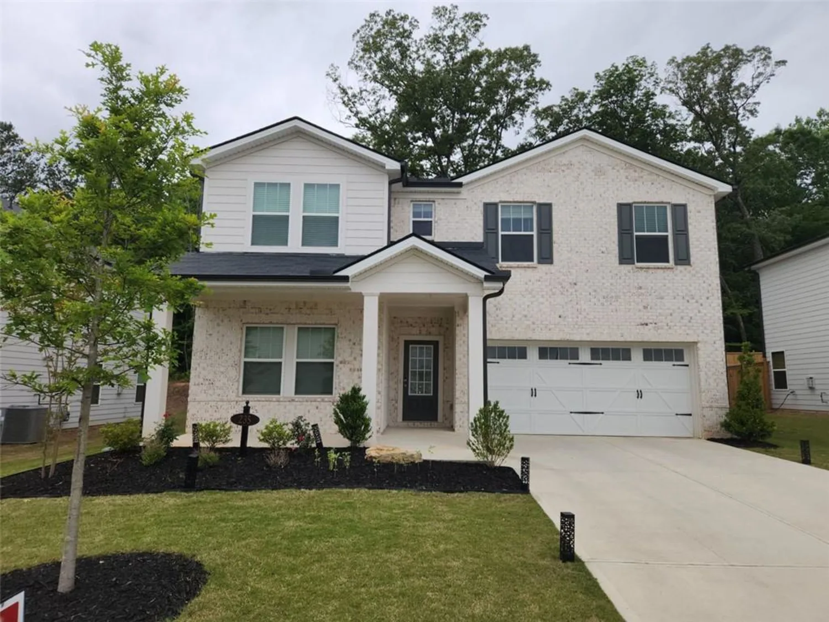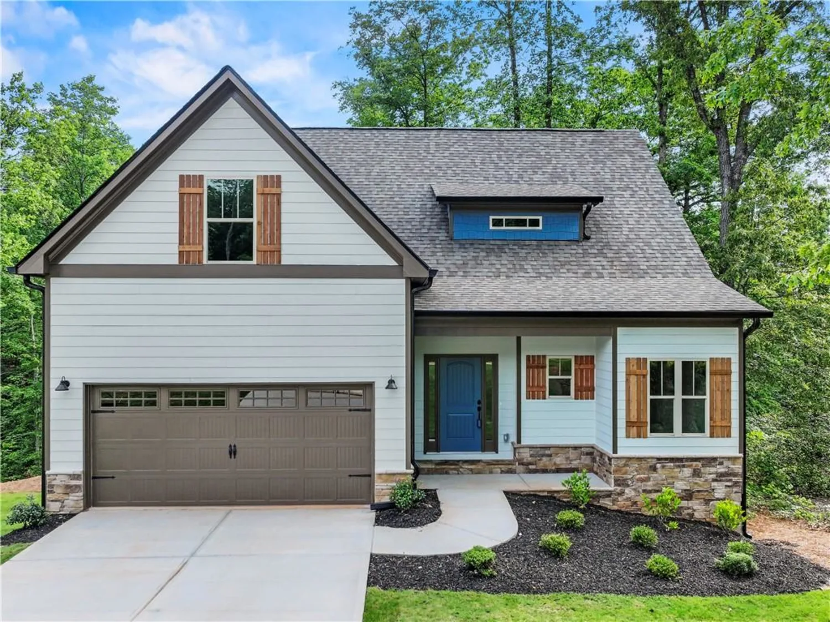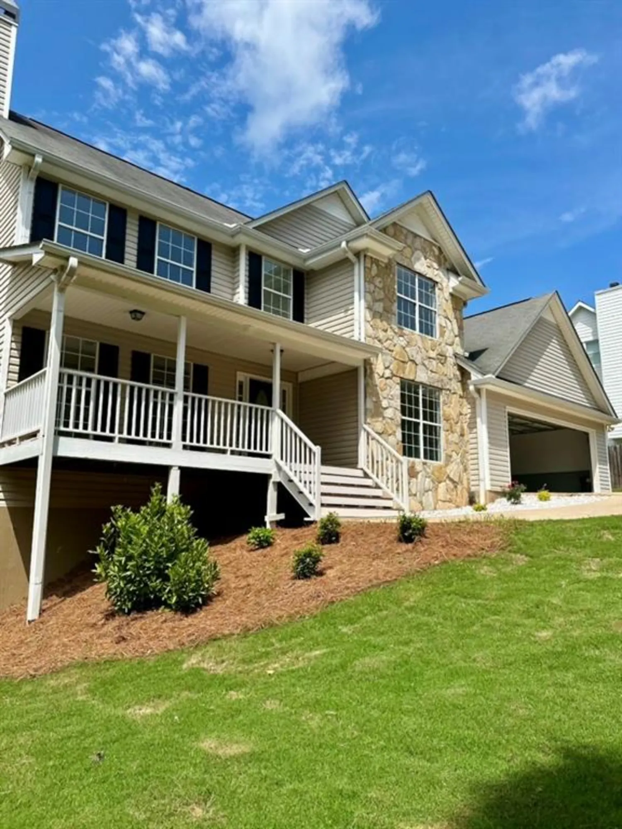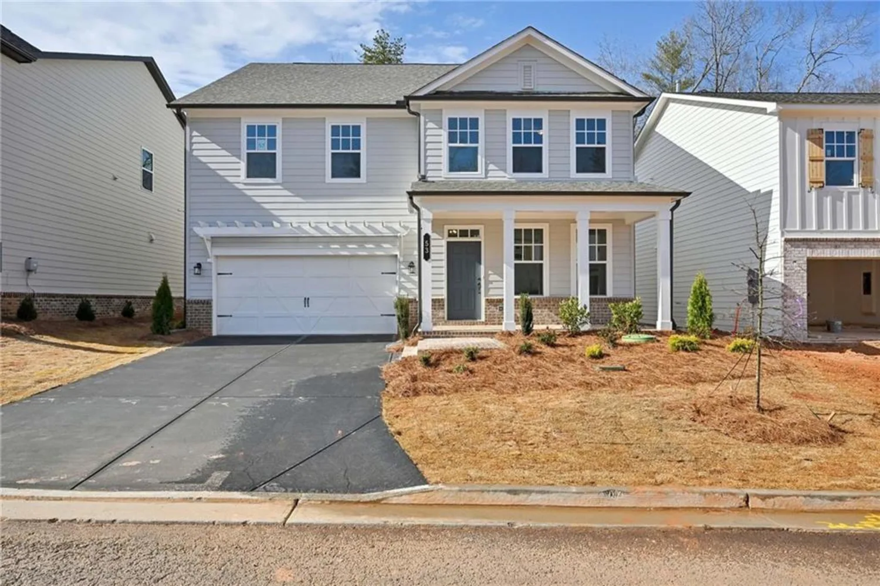565 brights wayDawsonville, GA 30534
565 brights wayDawsonville, GA 30534
Description
Nestled within the highly sought-after Savannah Trace community in Dawsonville, Georgia, this fully renovated three-story residence on a sprawling 1.3-acre lot offers an unparalleled blend of luxury, space, and modern comfort. This home has been meticulously updated to meet the desires of today's discerning homeowner. Key Features of this Prestigious Home: • Elevated Finishes Throughout: Step inside to discover a world of refined elegance, where new luxury vinyl floors flow seamlessly throughout the entire home, offering both beauty and exceptional durability. • Grand Family Room: The heart of the home, the family room, boasts a vaulted ceiling that creates an expansive and airy atmosphere, perfect for gathering and entertaining. • Oversized Rooms: Experience the luxury of space with oversized rooms throughout the home, providing ample room for comfortable living, versatile furniture arrangements, and personalized design. • Wide Open Floor Plan: An emphasis on a wide open floor plan ensures a natural flow between living spaces, promoting connectivity and an abundance of natural light. • Screened-In Patio Deck: Enjoy the beauty of the outdoors year-round from your private screened-in patio deck, a perfect sanctuary for morning coffee, evening relaxation, or al fresco dining, all while enjoying the serene views of your expansive property. • Spa-Like Primary Bathroom: The primary suite offers a true retreat with a gorgeous double-sized shower providing a luxurious bathing experience. His and her vanities offer ample space and convenience, complementing the serene ambiance of this private sanctuary. • Completely Refinished Basement: The lower level offers an exceptional extension of living space, with a completely refinished basement that includes a full bath. This versatile area is ideal for a media room, home gym, in-law suite, or additional recreational space. • Updated Storage Shed: The oversized backyard, a testament to the home's generous 1.3-acre lot, features an updated storage shed, providing practical solutions for outdoor equipment, tools, or additional storage needs. Exterior & Grounds: • Premier Community: Located in the prestigious Savannah Trace, known for its well-maintained homes and desirable atmosphere. • Private Oasis: The 1.3-acre lot provides a private and serene setting, potentially featuring a mix of manicured lawn and mature trees, perfect for outdoor activities or simply enjoying nature. • Curb Appeal: The home's exterior showcases a fresh, updated look, possibly with new paint, roofing, and thoughtful landscaping that complements the community's aesthetic. Interior - Main & Upper Levels: • Gourmet Kitchen: A chef's delight, the kitchen is updated with high-end appliances, custom cabinetry, and premium countertops, seamlessly integrating with the open floor plan. • Additional Bedrooms and Baths: The upper levels house spacious secondary bedrooms and beautifully renovated full bathrooms, ensuring comfort and privacy for family and guests. • Dedicated Spaces: Beyond the main living areas, the home may also feature a dedicated home office, a formal dining room, or a functional mudroom, catering to diverse lifestyle needs. Location Benefits: • Unbeatable Dawsonville Location: Enjoy the tranquility of Dawsonville, with the added convenience of being minutes away from the Dawsonville Premium Outlets for shopping, Lake Lanier for boating and water activities, and Amicalola Falls State Park for hiking and breathtaking natural beauty. This location provides the perfect balance of peaceful living with easy access to leisure and entertainment. This fully renovated three-story home in Savannah Trace offers not just a residence, but a lifestyle of comfort, luxury, and tranquility. Its prime location in Dawsonville, coupled with its extensive upgrades and generous grounds, makes it an exceptional opportunity for those seeking a move-in ready dream home in a highly desirable community.
Property Details for 565 Brights Way
- Subdivision Complexsavannah trace
- Architectural StyleTraditional
- ExteriorPrivate Yard, Storage
- Num Of Garage Spaces4
- Parking FeaturesAttached, Garage
- Property AttachedNo
- Waterfront FeaturesNone
LISTING UPDATED:
- StatusActive
- MLS #7584515
- Days on Site1
- Taxes$3,981 / year
- HOA Fees$350 / year
- MLS TypeResidential
- Year Built1999
- Lot Size1.29 Acres
- CountryDawson - GA
Location
Listing Courtesy of Keller Williams Realty Atlanta Partners - Jody Rosen
LISTING UPDATED:
- StatusActive
- MLS #7584515
- Days on Site1
- Taxes$3,981 / year
- HOA Fees$350 / year
- MLS TypeResidential
- Year Built1999
- Lot Size1.29 Acres
- CountryDawson - GA
Building Information for 565 Brights Way
- StoriesThree Or More
- Year Built1999
- Lot Size1.2900 Acres
Payment Calculator
Term
Interest
Home Price
Down Payment
The Payment Calculator is for illustrative purposes only. Read More
Property Information for 565 Brights Way
Summary
Location and General Information
- Community Features: Homeowners Assoc
- Directions: best suggestion is to use Waze or Google Maps for accuracy from where you are coming from
- View: Neighborhood
- Coordinates: 34.37997,-84.043593
School Information
- Elementary School: Blacks Mill
- Middle School: Dawson County
- High School: Dawson County
Taxes and HOA Information
- Parcel Number: 112 098 019
- Tax Year: 2024
- Association Fee Includes: Cable TV, Electricity, Water
- Tax Legal Description: LOT 20 SAVANNAH TRACE LL 165 13-S
Virtual Tour
- Virtual Tour Link PP: https://www.propertypanorama.com/565-Brights-Way-Dawsonville-GA-30534/unbranded
Parking
- Open Parking: No
Interior and Exterior Features
Interior Features
- Cooling: Ceiling Fan(s), Central Air
- Heating: Central, ENERGY STAR Qualified Equipment, Forced Air
- Appliances: Dishwasher, Disposal, Double Oven, Dryer, Electric Oven, Electric Range, Electric Water Heater, ENERGY STAR Qualified Water Heater, Microwave, Range Hood, Refrigerator
- Basement: Daylight, Exterior Entry, Finished, Finished Bath, Interior Entry, Walk-Out Access
- Fireplace Features: Brick, Gas Starter, Living Room, Stone
- Flooring: Luxury Vinyl
- Interior Features: Beamed Ceilings, Cathedral Ceiling(s), Crown Molding, Double Vanity, Entrance Foyer 2 Story, High Ceilings 10 ft Lower
- Levels/Stories: Three Or More
- Other Equipment: None
- Window Features: Insulated Windows
- Kitchen Features: Breakfast Bar, Cabinets White, Pantry, Solid Surface Counters, View to Family Room
- Master Bathroom Features: Double Shower, Double Vanity, Separate His/Hers, Vaulted Ceiling(s)
- Foundation: None
- Bathrooms Total Integer: 4
- Main Full Baths: 1
- Bathrooms Total Decimal: 4
Exterior Features
- Accessibility Features: None
- Construction Materials: Cedar, Stone, Wood Siding
- Fencing: None
- Horse Amenities: None
- Patio And Porch Features: Covered, Deck, Front Porch, Screened
- Pool Features: None
- Road Surface Type: Asphalt
- Roof Type: Composition
- Security Features: Carbon Monoxide Detector(s), Secured Garage/Parking, Smoke Detector(s)
- Spa Features: None
- Laundry Features: Electric Dryer Hookup, In Hall, Laundry Room, Upper Level
- Pool Private: No
- Road Frontage Type: City Street
- Other Structures: Shed(s)
Property
Utilities
- Sewer: Septic Tank
- Utilities: Cable Available, Electricity Available, Sewer Available, Water Available
- Water Source: Public
- Electric: 220 Volts
Property and Assessments
- Home Warranty: Yes
- Property Condition: Resale
Green Features
- Green Energy Efficient: None
- Green Energy Generation: None
Lot Information
- Above Grade Finished Area: 2968
- Common Walls: No Common Walls
- Lot Features: Back Yard, Front Yard, Landscaped, Sloped
- Waterfront Footage: None
Rental
Rent Information
- Land Lease: No
- Occupant Types: Vacant
Public Records for 565 Brights Way
Tax Record
- 2024$3,981.00 ($331.75 / month)
Home Facts
- Beds5
- Baths4
- Total Finished SqFt4,300 SqFt
- Above Grade Finished2,968 SqFt
- Below Grade Finished1,500 SqFt
- StoriesThree Or More
- Lot Size1.2900 Acres
- StyleSingle Family Residence
- Year Built1999
- APN112 098 019
- CountyDawson - GA
- Fireplaces1




